9235 Rue Riverin, Brossard, QC J4X3A2 $2,500/M
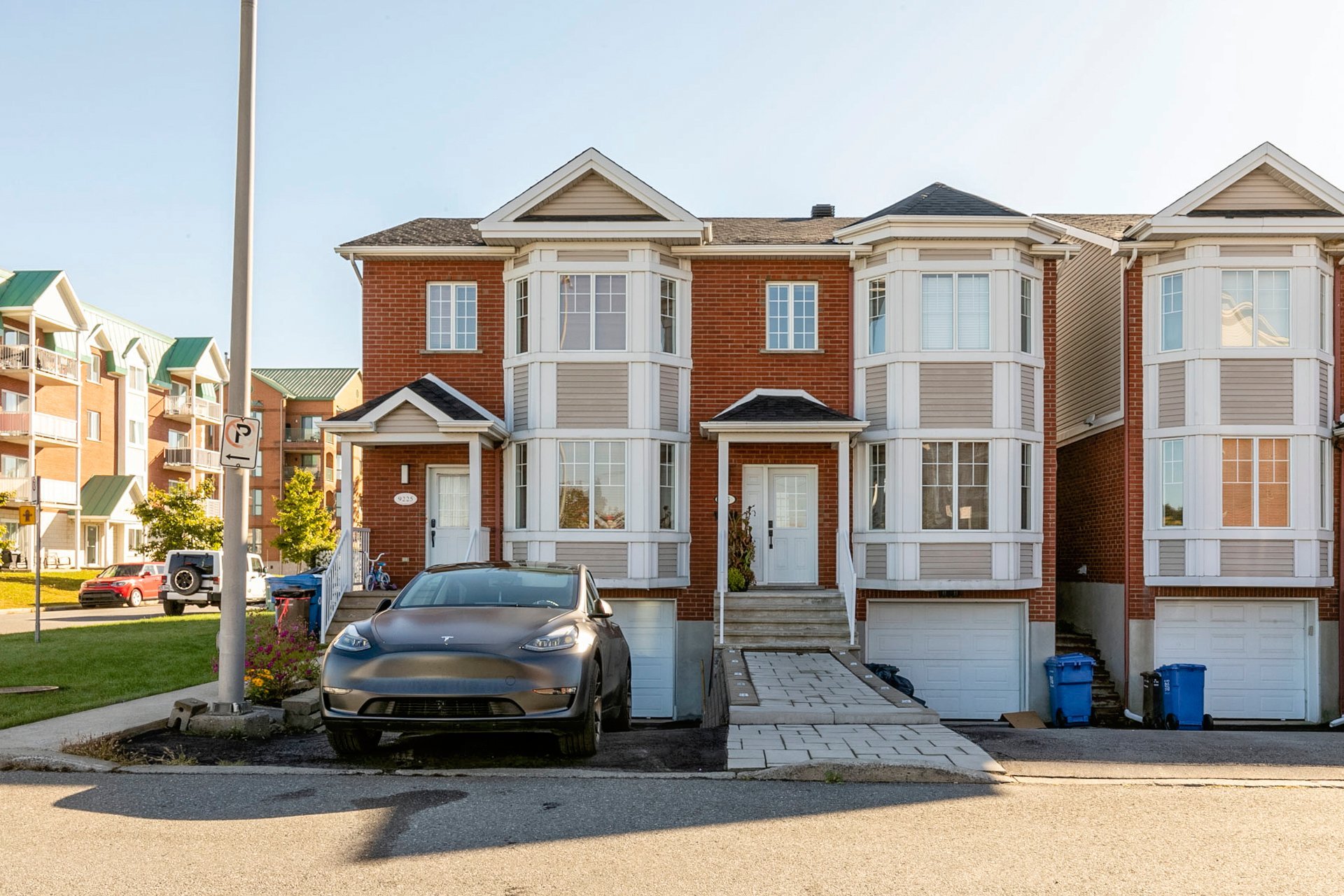
Extérieur
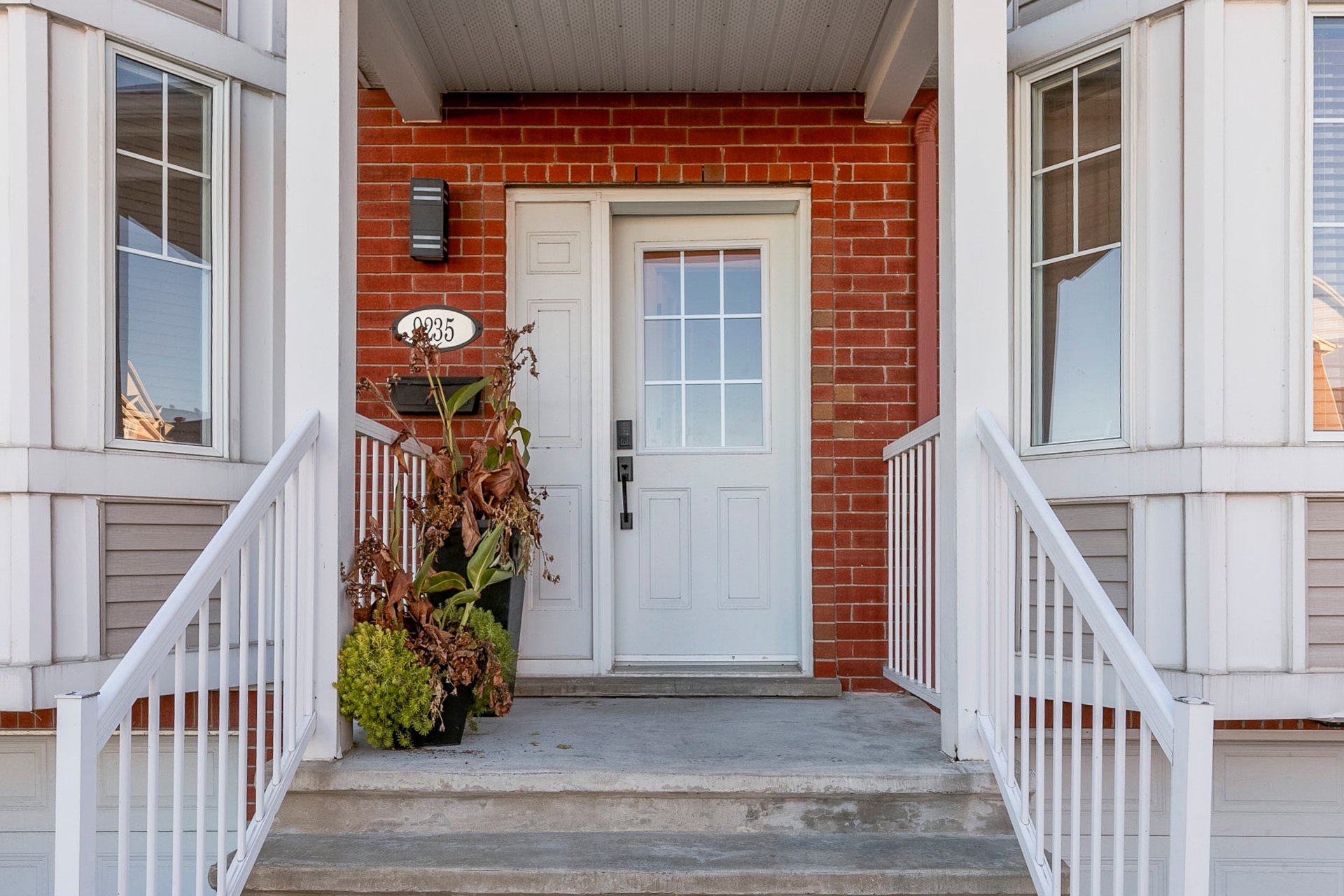
Entrée extérieure
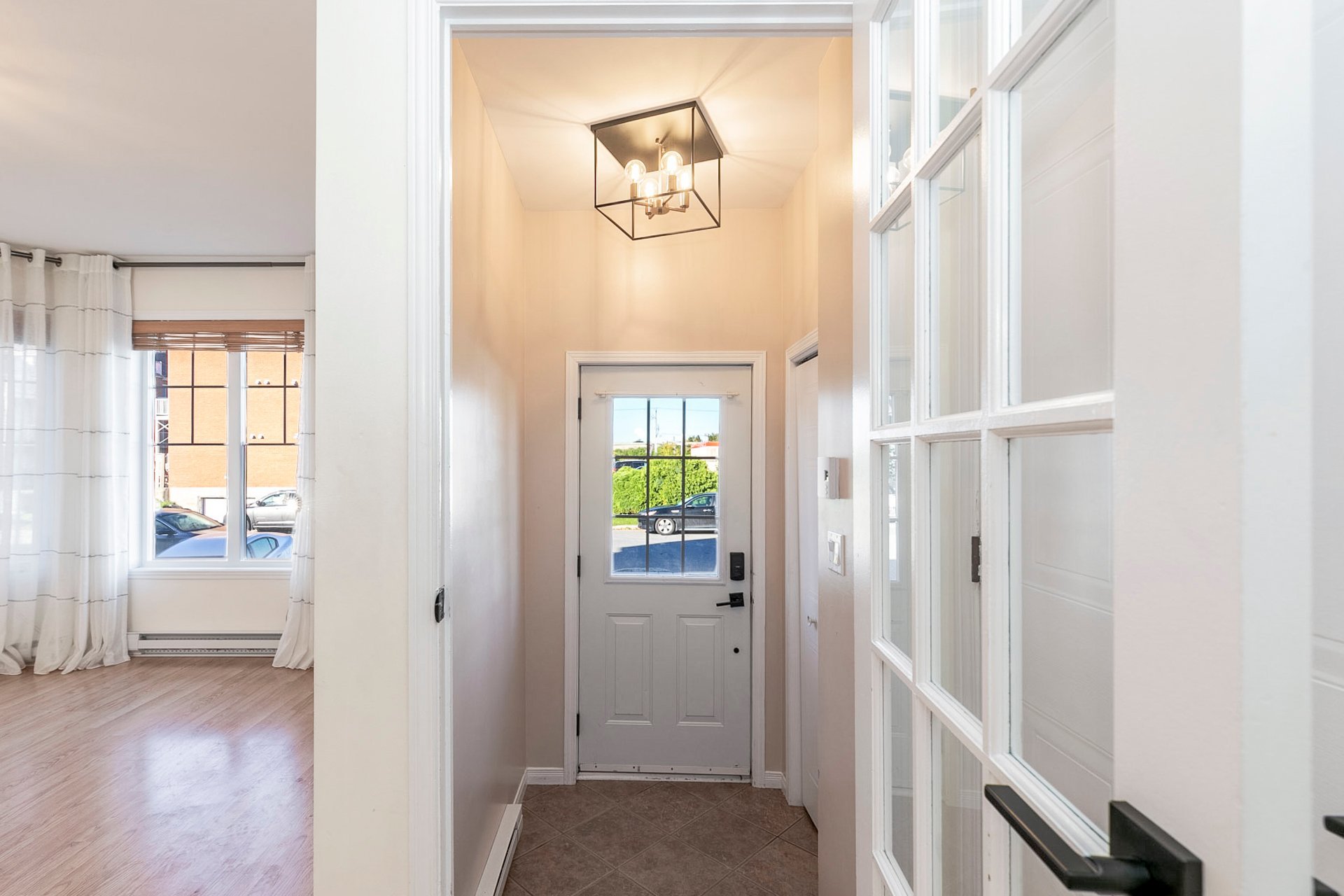
Hall d'entrée
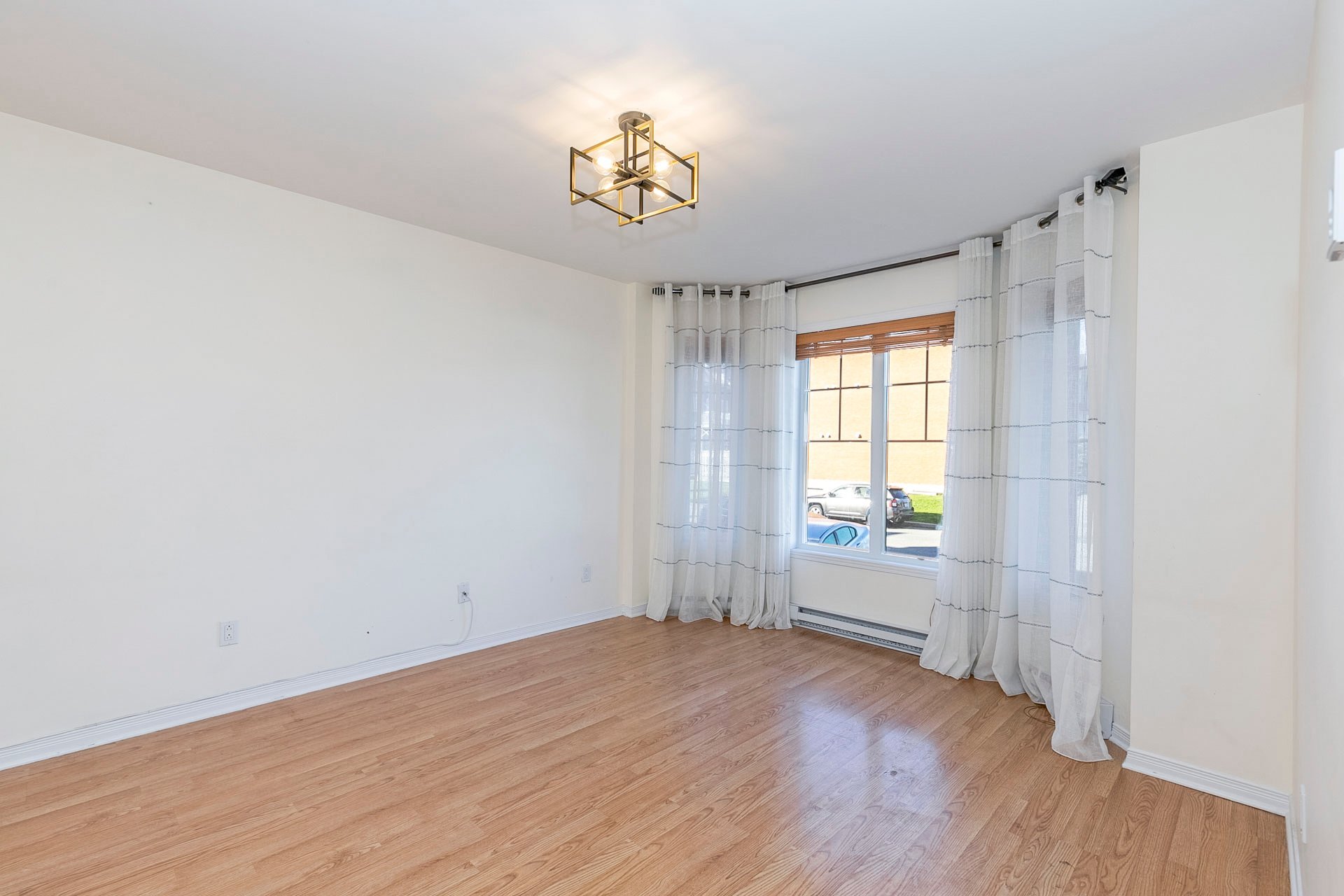
Salon

Salon
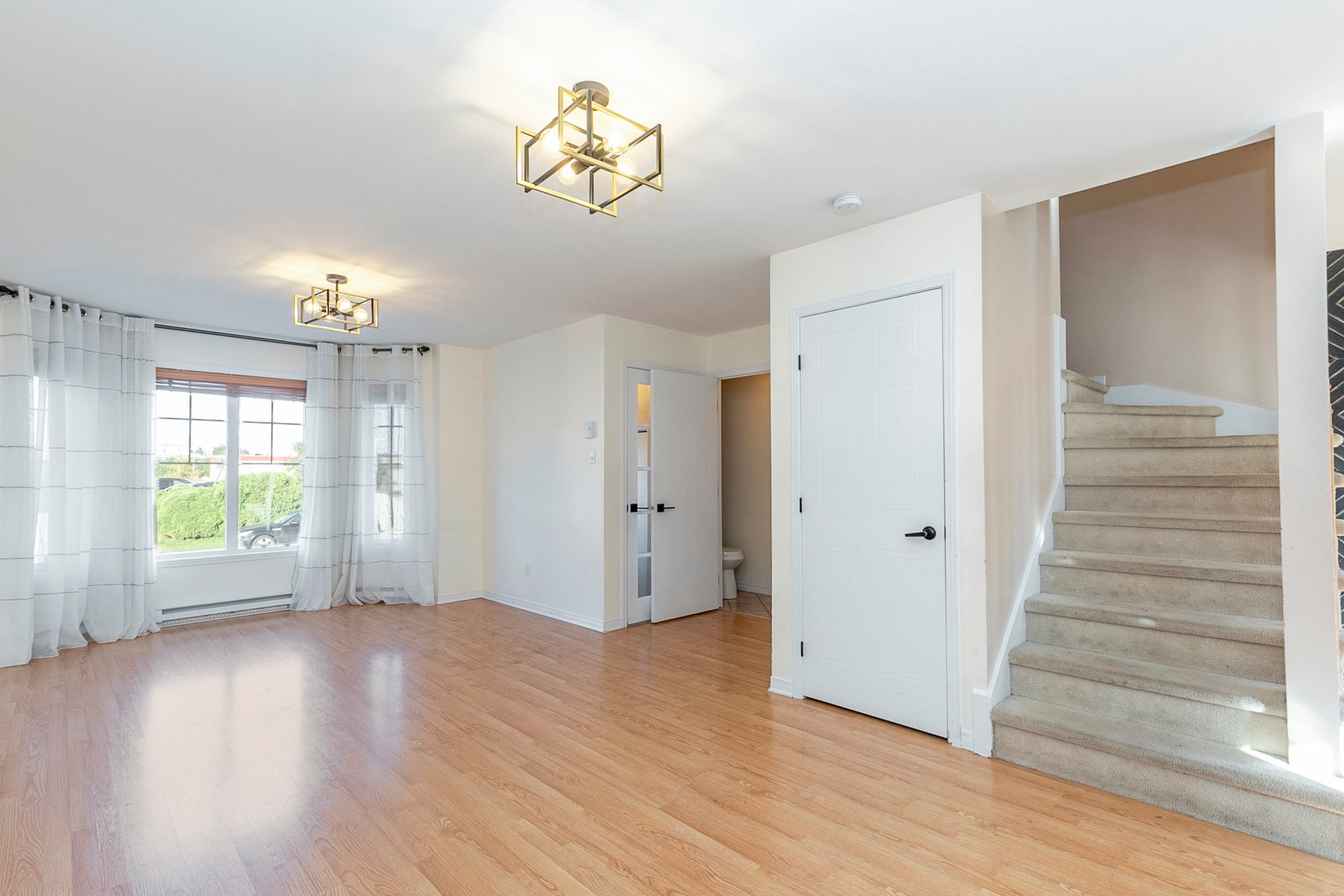
Salon
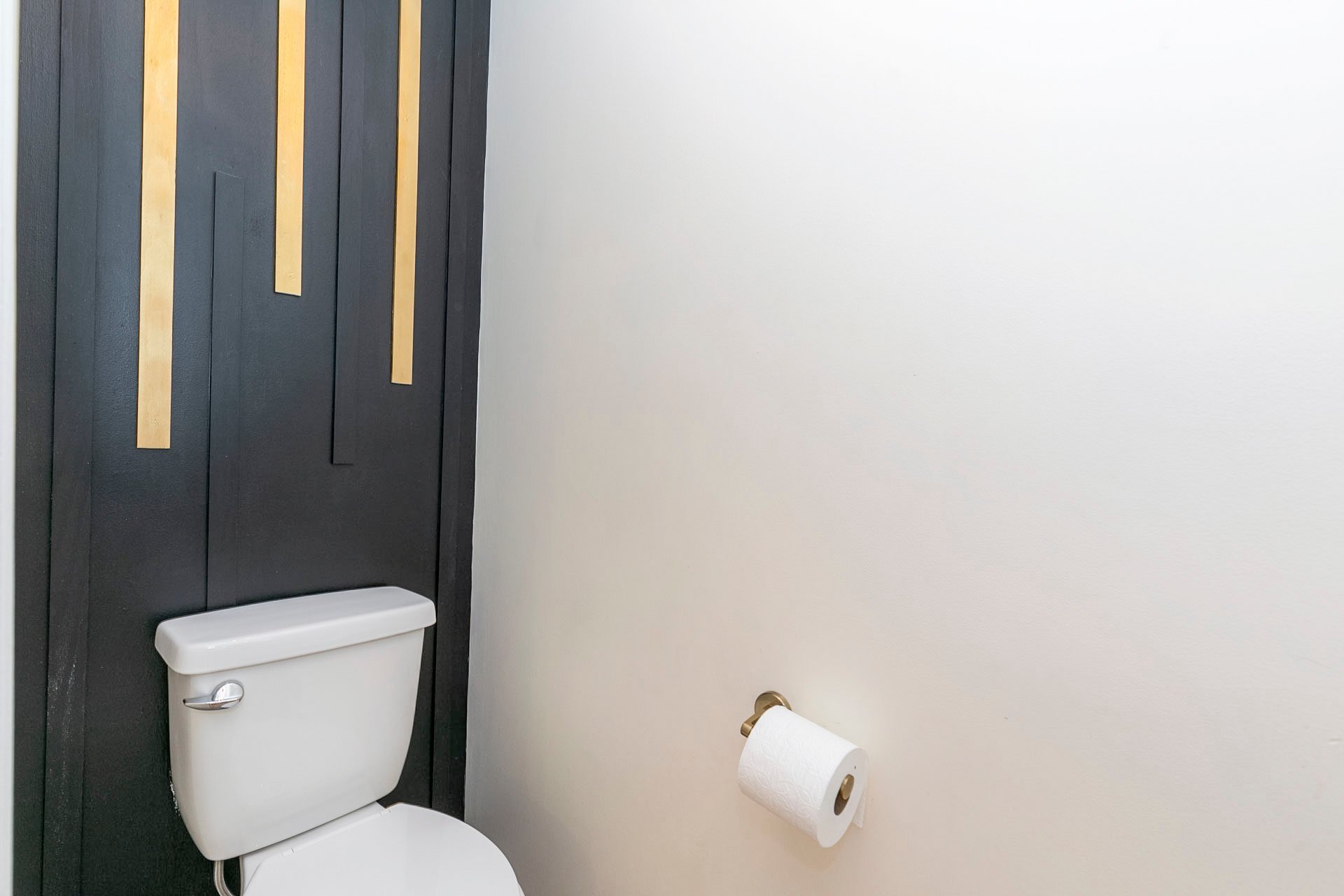
Salle d'eau

Salle d'eau
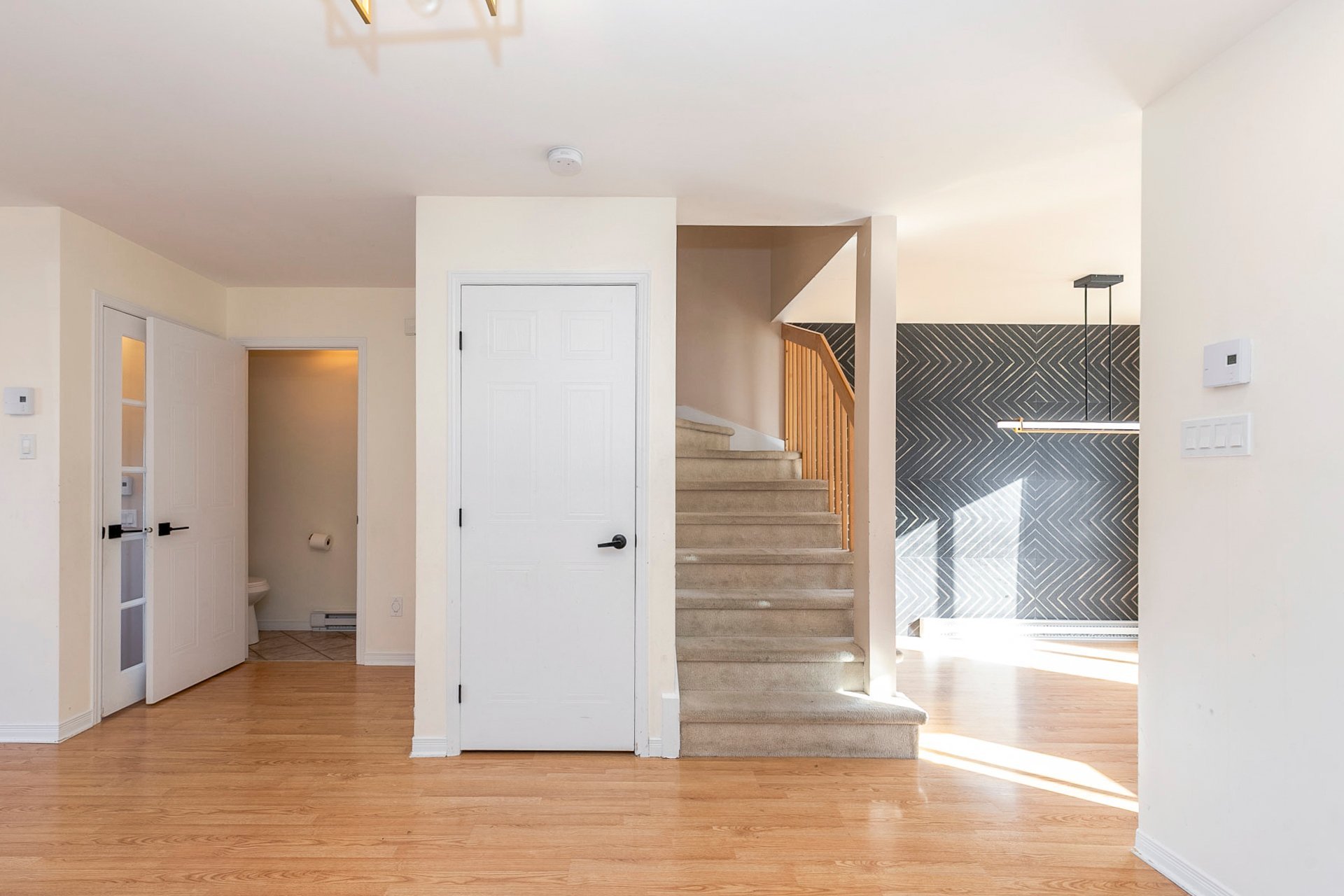
Salon
|
|
Description
Animaux autorisés
Inclusions: Réfrigérateur Cuisinière Lave-vaisselle L'unite Multimedia table a manger et quatre Chaises
Exclusions : N/A
| BÂTIMENT | |
|---|---|
| Type | Maison à étages |
| Style | En rangée |
| Dimensions | 0x0 |
| La Taille Du Lot | 179.4 MC |
| DÉPENSES | |
|---|---|
| N/A |
|
DÉTAILS DE PIÈCE |
|||
|---|---|---|---|
| Pièce | Dimensions | Niveau | Sol |
| Salon | 11.4 x 21 P | Rez-de-chaussée | Plancher flottant |
| Salle à manger | 8.1 x 10.5 P | Rez-de-chaussée | Plancher flottant |
| Cuisine | 9.1 x 8.6 P | Rez-de-chaussée | Céramique |
| Salle d'eau | 2.7 x 7.9 P | Rez-de-chaussée | Céramique |
| Chambre à coucher principale | 11.3 x 15.6 P | 2ième étage | Plancher flottant |
| Chambre à coucher | 9.5 x 10.8 P | 2ième étage | Plancher flottant |
| Chambre à coucher | 8.9 x 10.9 P | 2ième étage | Plancher flottant |
| Salle de bains | 6.10 x 11.10 P | 2ième étage | Céramique |
| Salle de jeux | 17.9 x 10.1 P | Sous-sol | Tapis |
| Salle de lavage | 11.4 x 5.11 P | Sous-sol | Béton |
|
CARACTÉRISTIQUES |
|
|---|---|
| Zonage | Résidentiel |