222 Rue René Boileau, Saint-Jean-sur-Richelieu, QC J3B0H5 $478,000
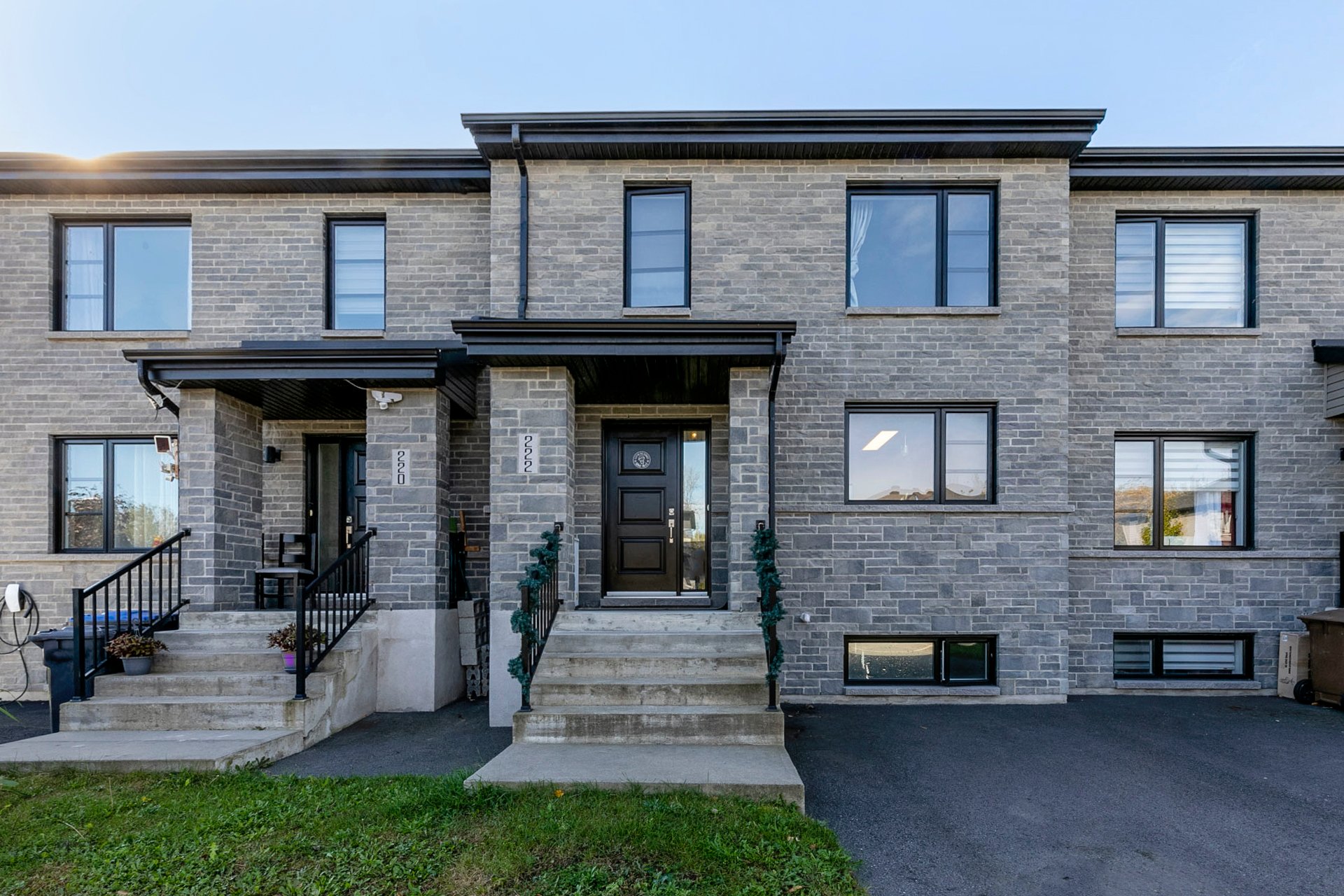
Façade

Façade
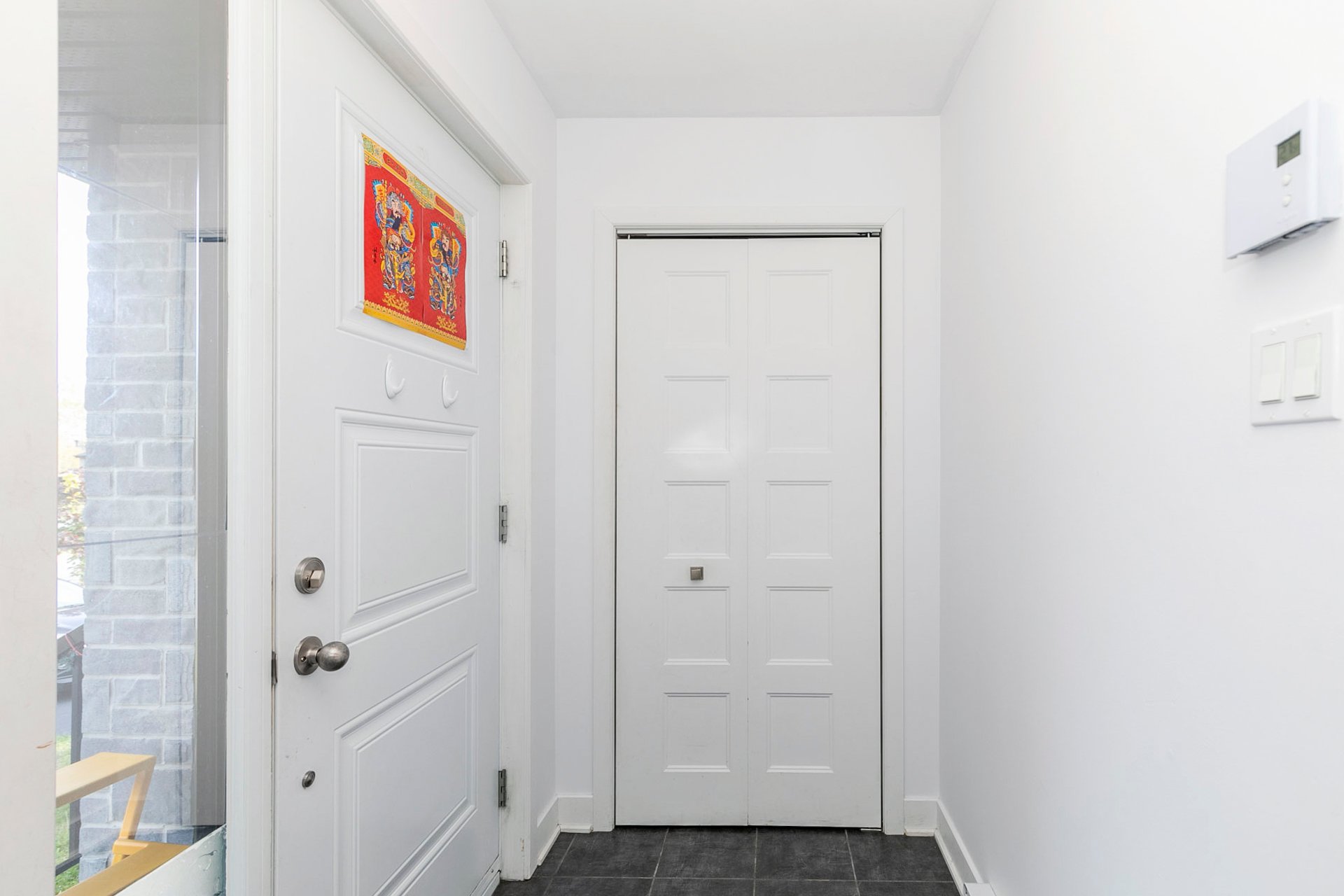
Hall d'entrée
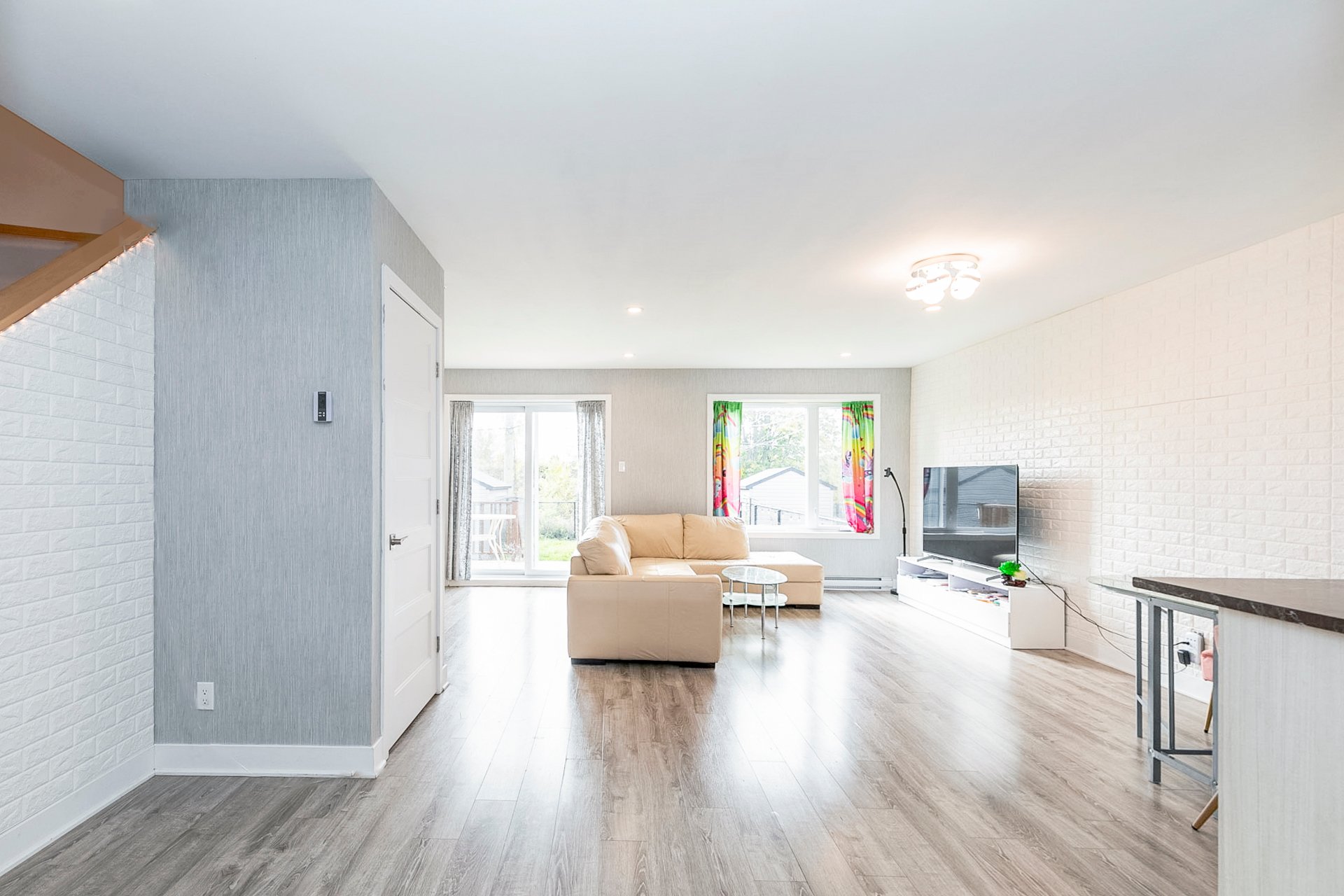
Salon
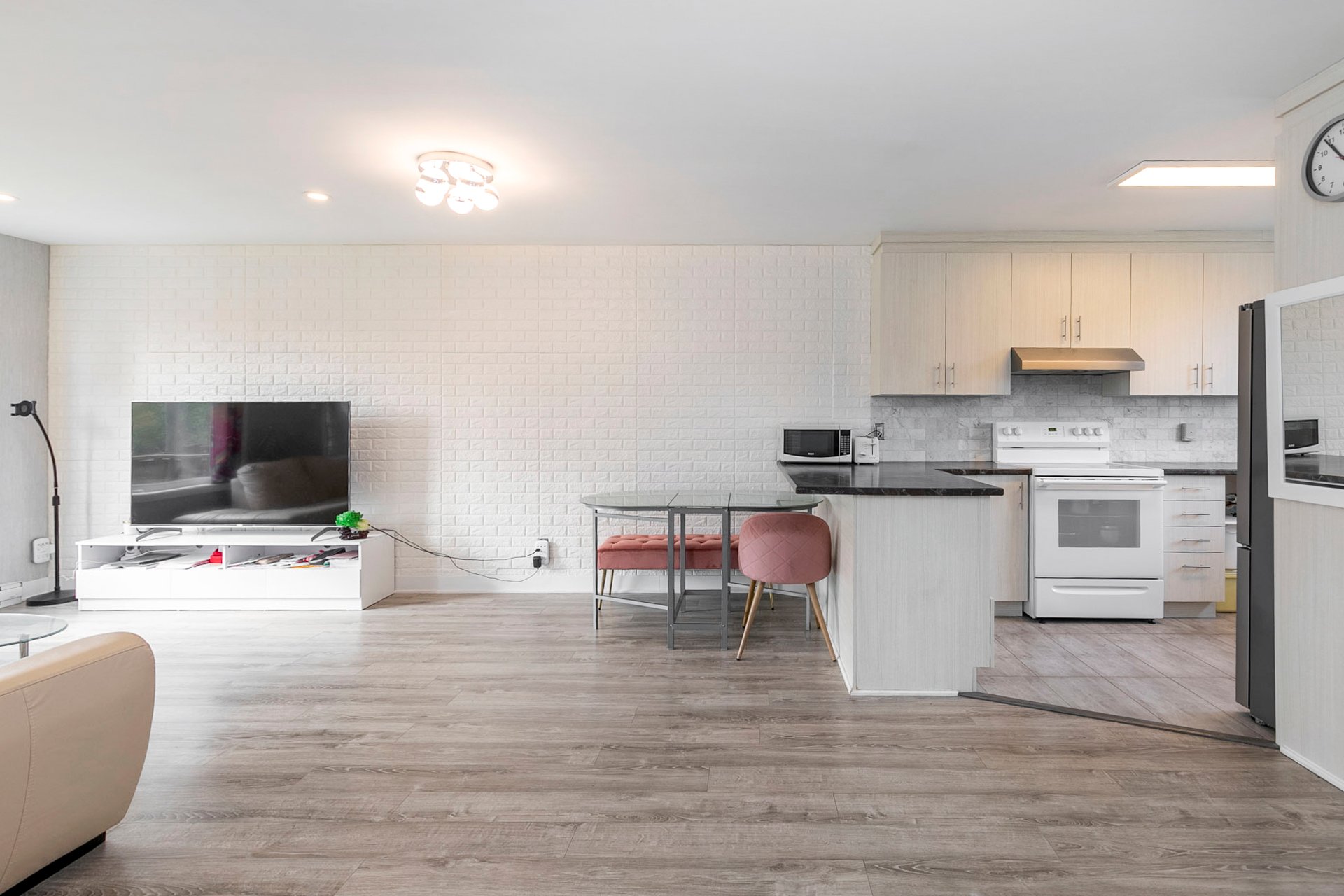
Salon
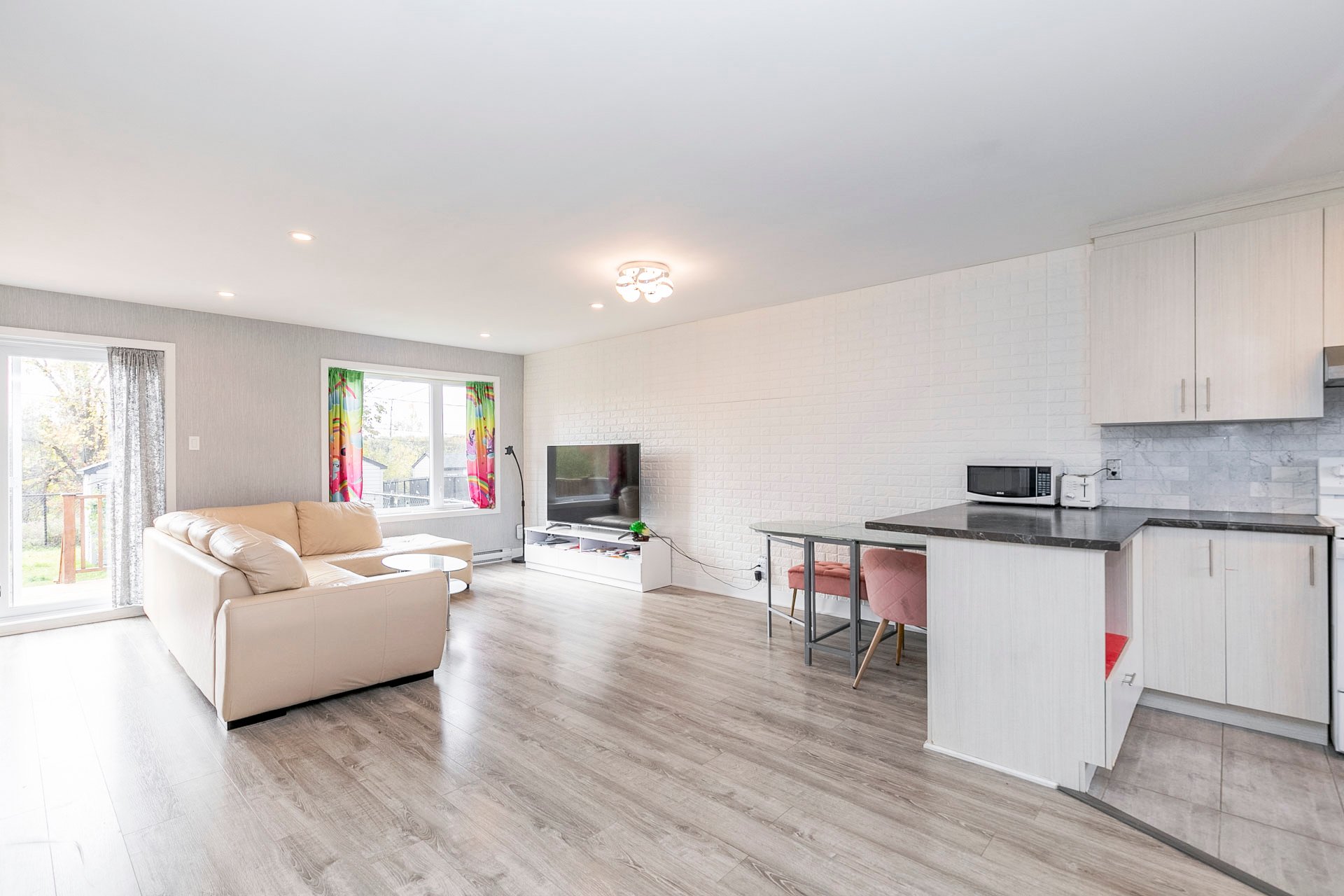
Salon
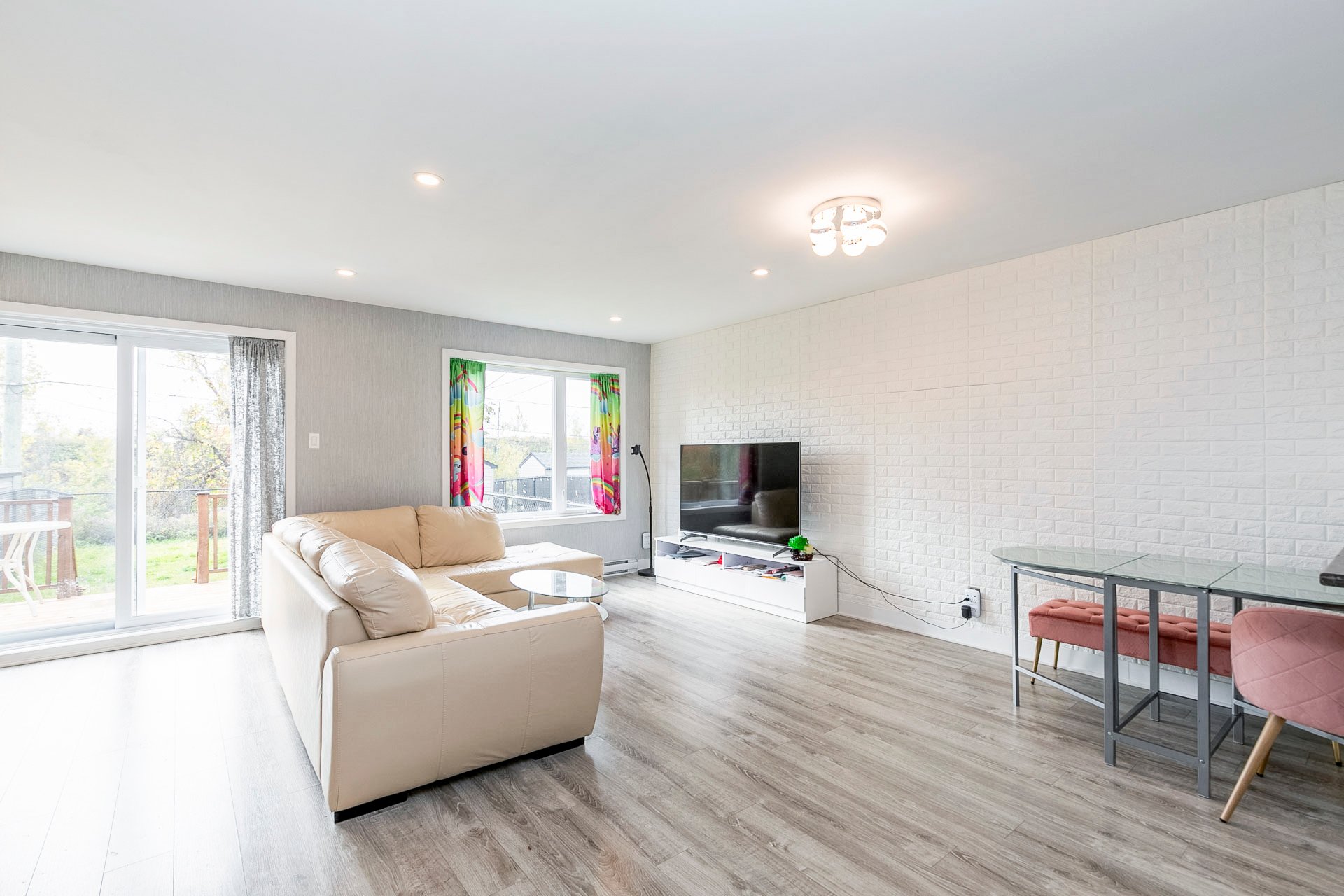
Salon
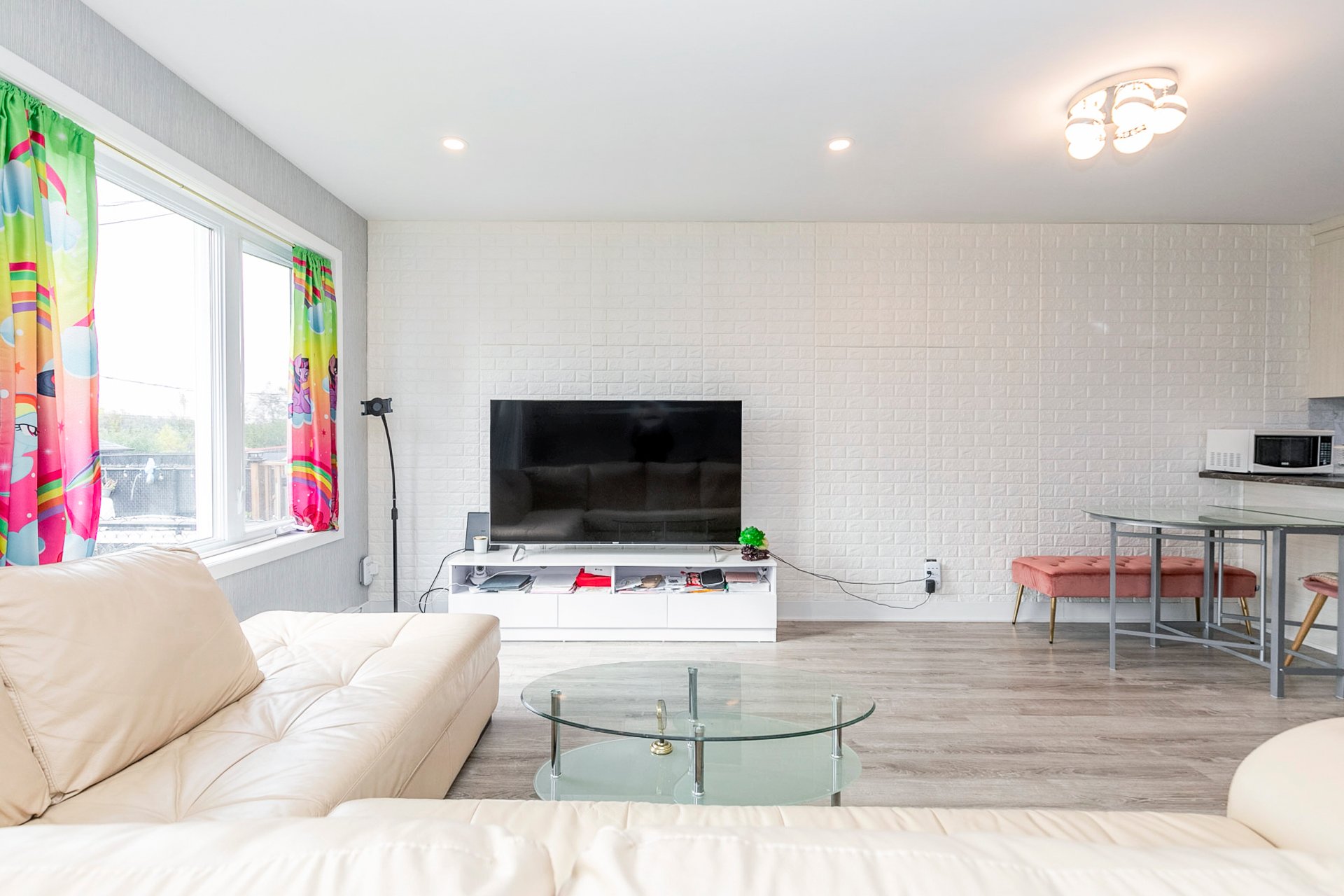
Salon
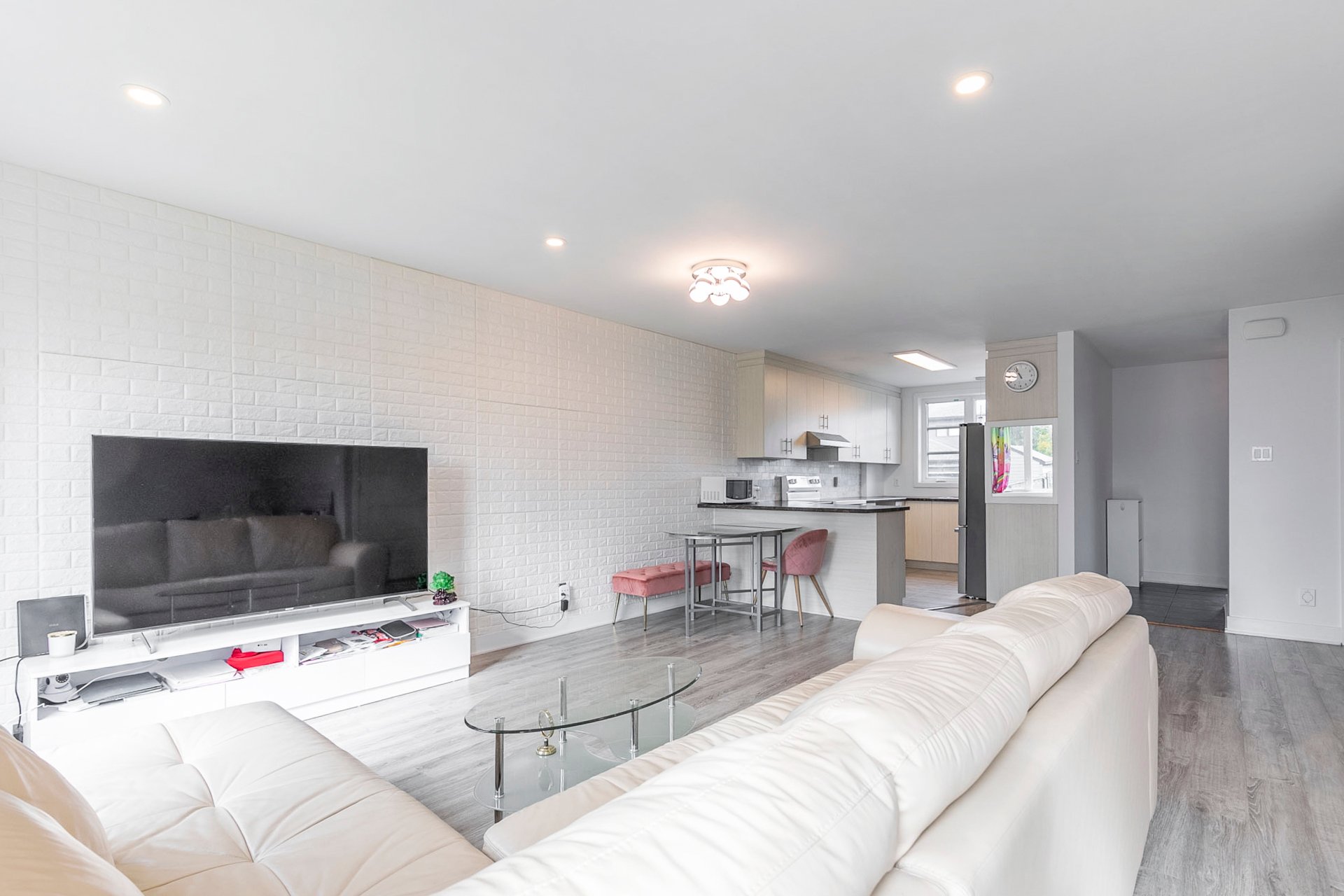
Salon
|
|
Vendu
Description
Inclusions: Réfrigérateur, cuisinière, four, hotte, laveuse, air climatisé mural, échangeur d'air, miroirs dans les salles de bain, luminaires.
Exclusions : N/A
| BÂTIMENT | |
|---|---|
| Type | Maison à étages |
| Style | En rangée |
| Dimensions | 6.71x9.74 M |
| La Taille Du Lot | 332.4 MC |
| DÉPENSES | |
|---|---|
| Taxes municipales (2024) | $ 2853 / année |
| Taxes scolaires (2024) | $ 242 / année |
|
DÉTAILS DE PIÈCE |
|||
|---|---|---|---|
| Pièce | Dimensions | Niveau | Sol |
| Hall d'entrée | 4.6 x 8.10 P | Rez-de-chaussée | Céramique |
| Cuisine | 8.10 x 13.8 P | Rez-de-chaussée | Céramique |
| Salle à manger | 11.9 x 6.5 P | Rez-de-chaussée | Plancher flottant |
| Salon | 10.3 x 11.11 P | Rez-de-chaussée | Plancher flottant |
| Coin repas | 8.11 x 11.2 P | Rez-de-chaussée | Plancher flottant |
| Salle d'eau | 3.2 x 7.8 P | Rez-de-chaussée | Céramique |
| Hall d'entrée | 5.10 x 9.1 P | 2ième étage | Plancher flottant |
| Chambre à coucher principale | 12.1 x 14.0 P | 2ième étage | Plancher flottant |
| Penderie (Walk-in) | 4.5 x 7.9 P | 2ième étage | Plancher flottant |
| Salle de bains | 11.8 x 8.0 P | 2ième étage | Tapis |
| Chambre à coucher | 10.0 x 11.4 P | 2ième étage | Plancher flottant |
| Chambre à coucher | 8.10 x 10.1 P | 2ième étage | Plancher flottant |
| Salle familiale | 24.0 x 29.4 P | Sous-sol | Plancher flottant |
|
CARACTÉRISTIQUES |
|
|---|---|
| Aménagement du terrain | Patio |
| Approvisionnement en eau | Municipalité |
| Système d'égouts | Municipal |
| Zonage | Résidentiel |