901 Rue de la Commune E., Montréal (Ville-Marie), QC H2L0E2 $747,700
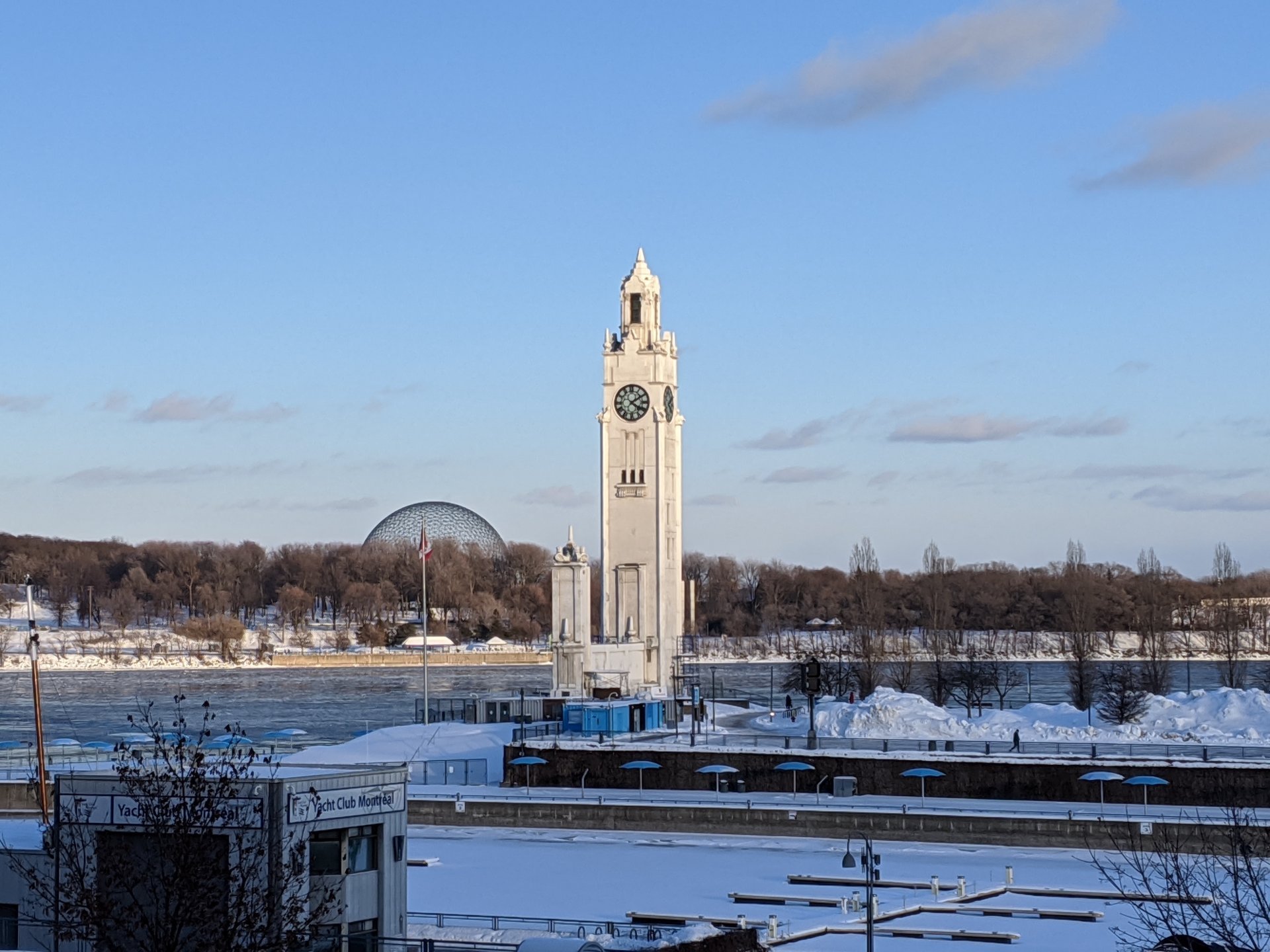
Overall View
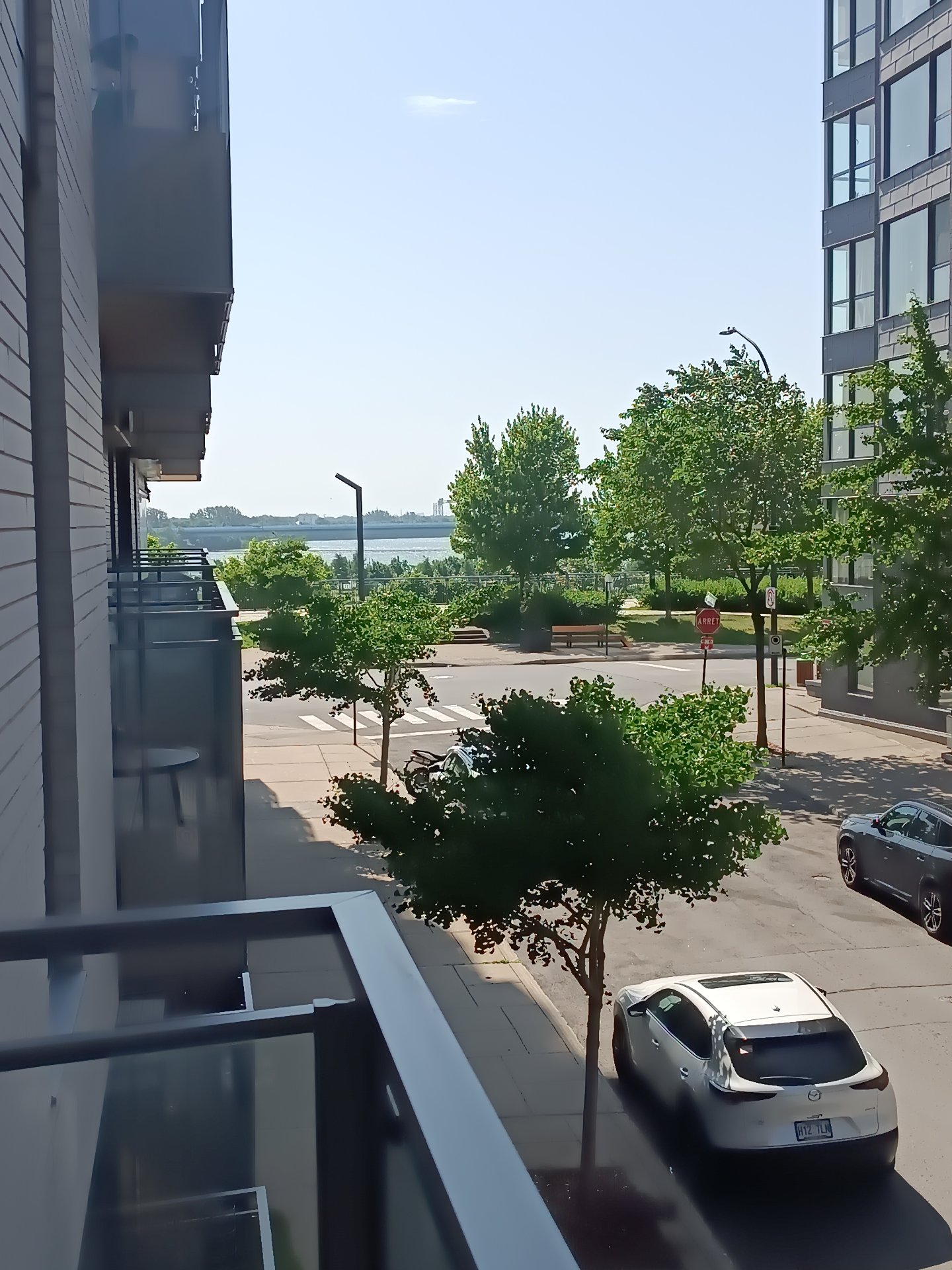
Balcony
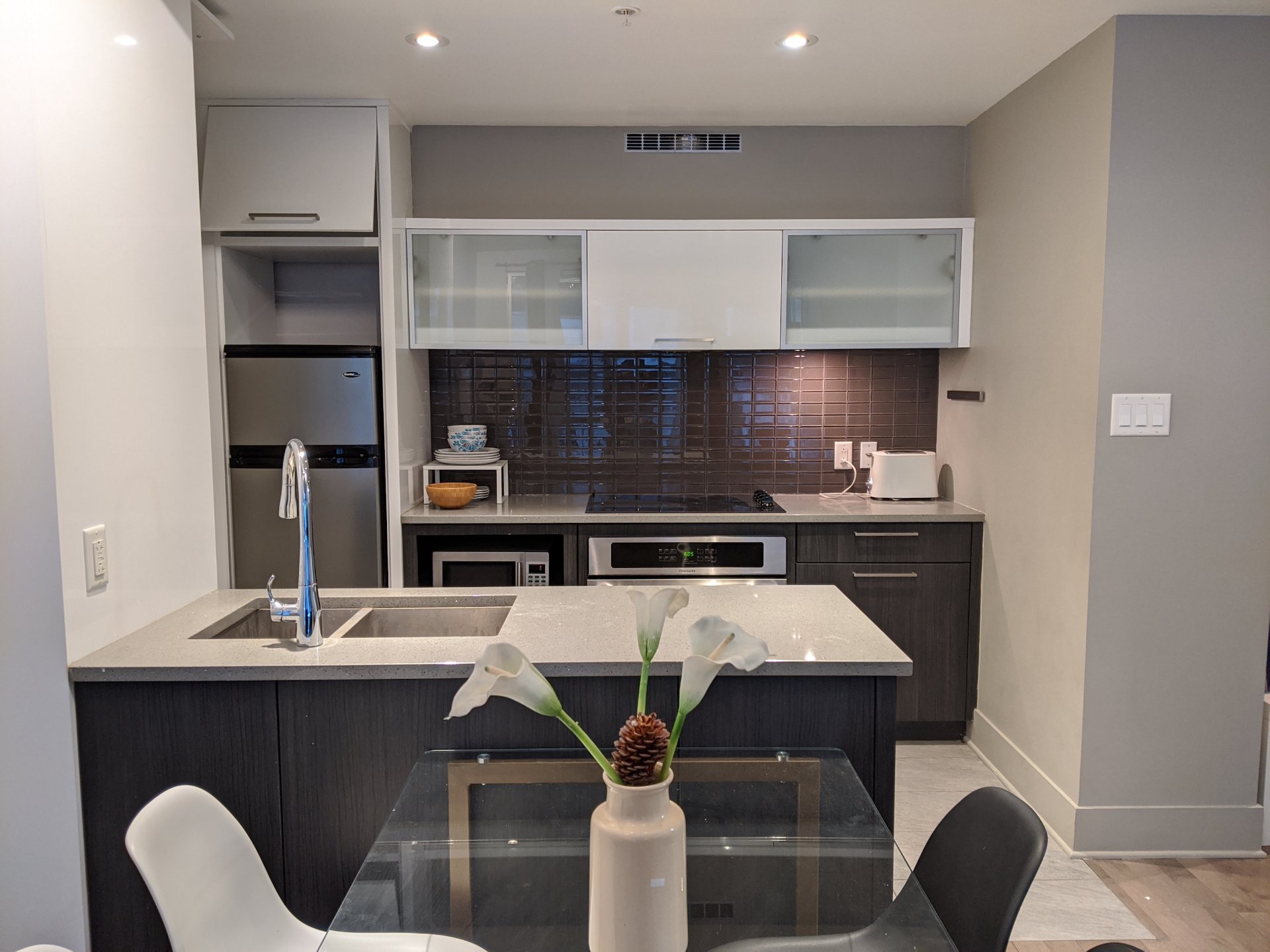
Kitchen
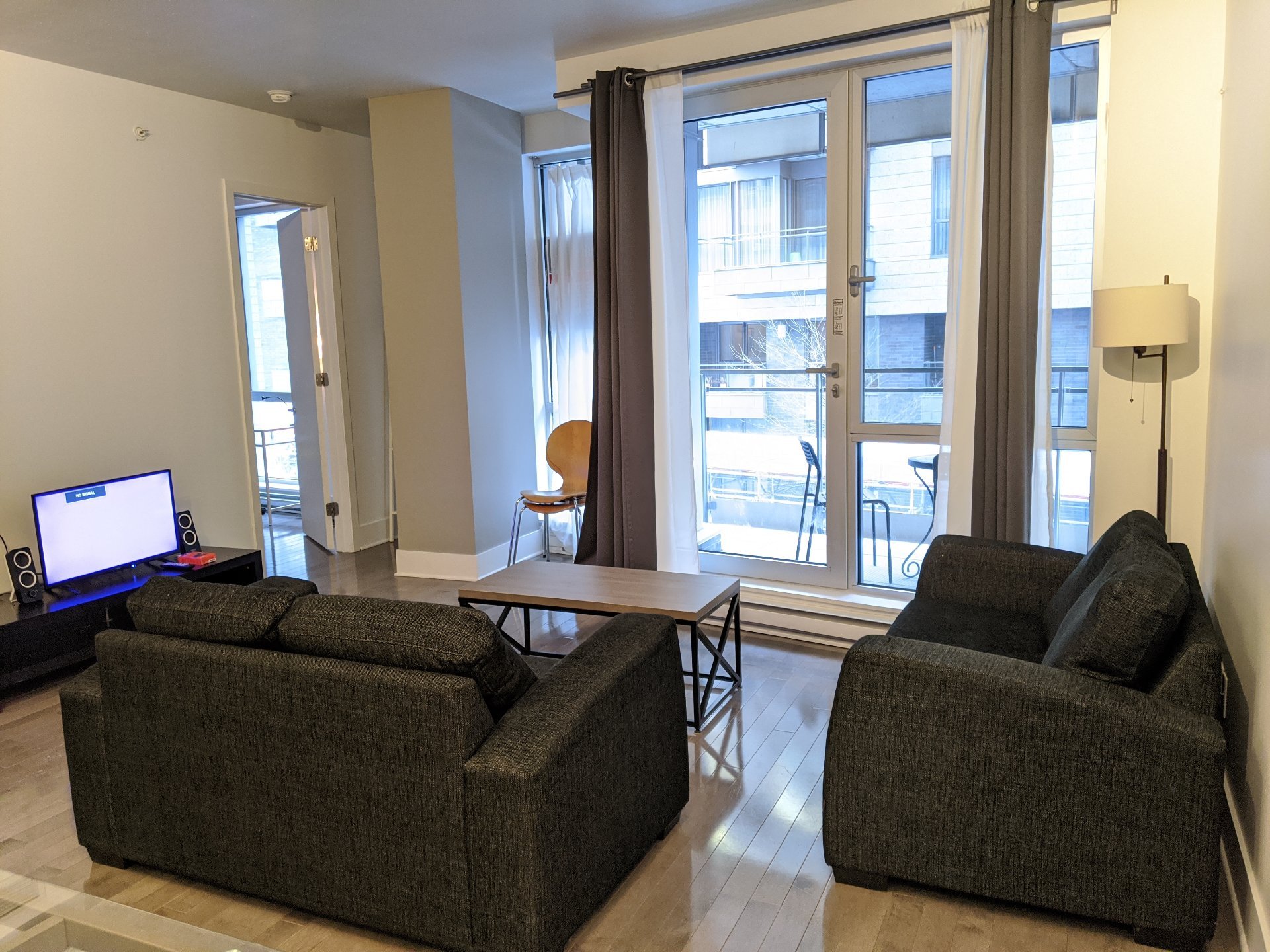
Living room
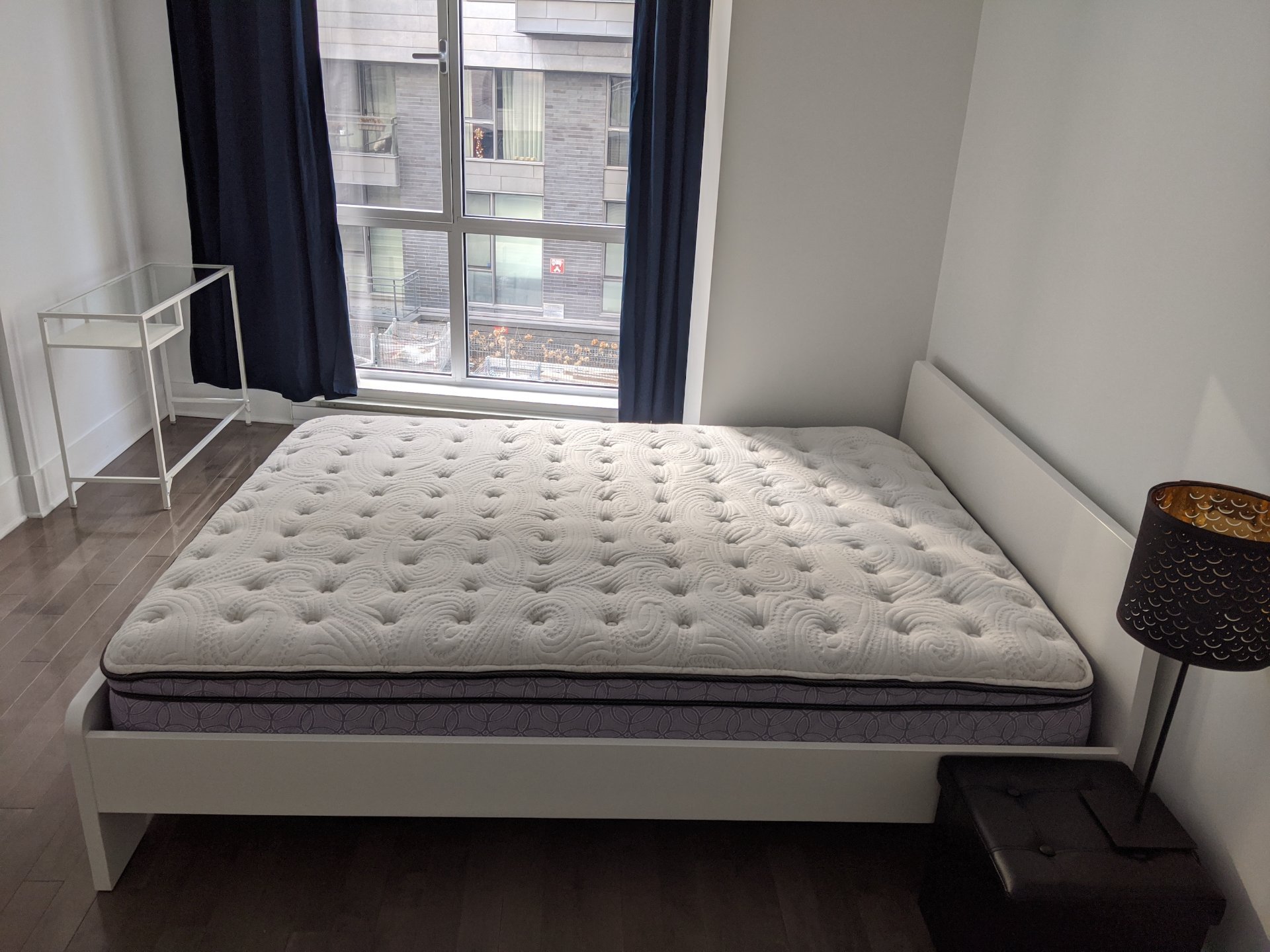
Primary bedroom
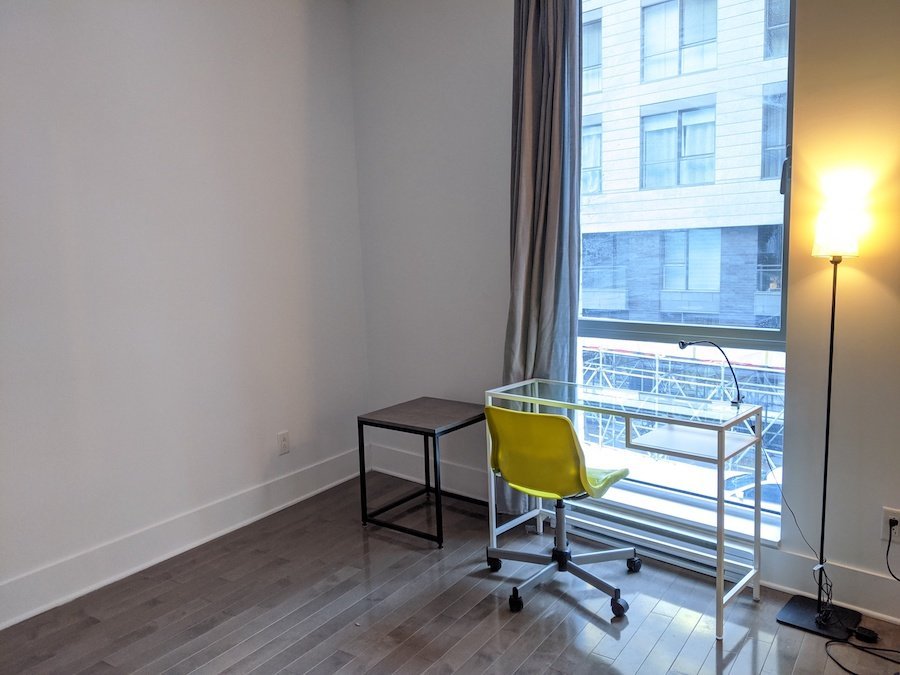
Bedroom
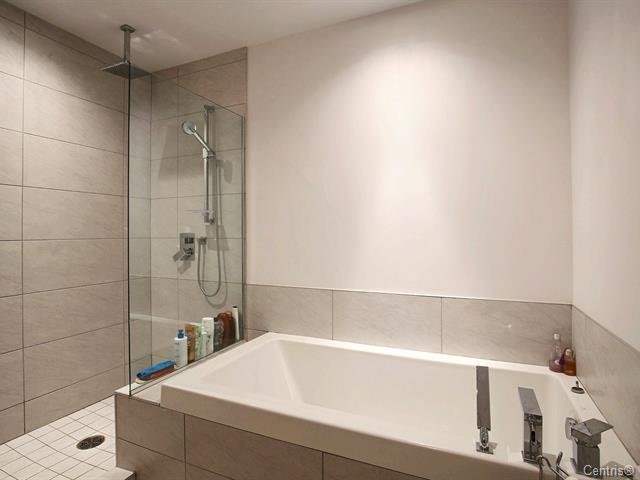
Bathroom
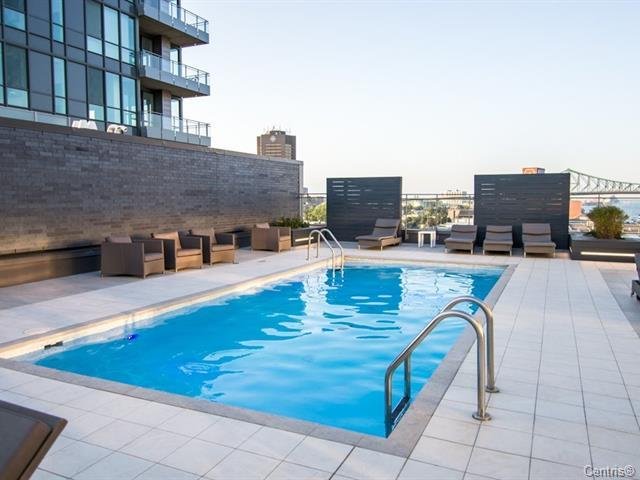
Pool
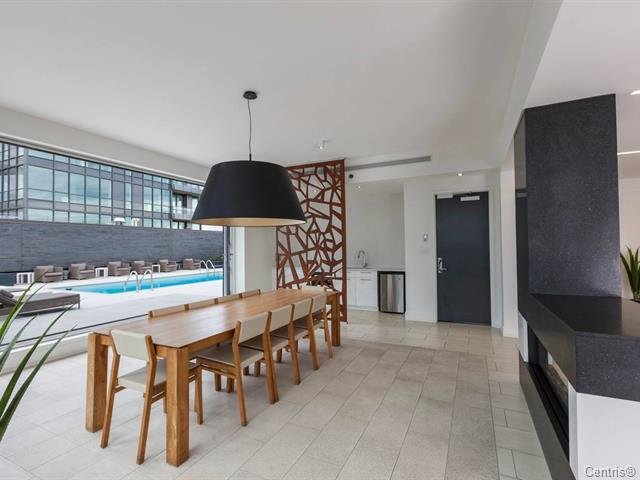
Common room
|
|
Description
PHASE 5 SOLANO: An open concept living space, with 2 bedrooms & 2 bathrooms and a private balcony with water view. 9 foot ceiling in the living room, dining room and bedroom. Ceiling to floor huge windows in the living room and bedrooms. Top quality materials finish. Spacious kitchen with central island. Master bedroom with walk-in & ensuite bathroom with shower and bathtub. Services in the most elegant building, indoor pool, sauna, outdoor pools, terrace, exercise room, yoga room, urban chalet. A stone's throw from St Paul Street, Place Jacques Cartier, walking distance to both orange/green line metro stations, CHUM, highway 720.
Solano condo:
* Prestigious address in a high-quality building that
stands out for:
* A chic and contemporary urban concept that blends in
perfectly with the architectural diversity of Old Montreal.
oSuperior quality materials and high-end design studied in
every detail.
* Indoor and outdoor common spaces that invite rest and
entertainment, all in an elegant setting.
* Equipped with a security entry system with cameras and
access chips for total peace of mind
COMMON SPACES
* The Solano offers luxury common areas including a rooftop
terrace with a swimming pool, an urban chalet with living
and kitchen areas, a large gym (Phase 6) and yoga room, an
indoor pool and sauna on the ground floor as well as a
beautifully landscaped interior courtyard.
THE LOCATION
* Unique location in the heart of Old Montreal and its
attractions
* Access and proximity to cycle lanes on the Canal (bi / xi
station), the highway, the Champs de Mars Metro, the CHUM,
shops, restaurants, cafes, fruit and vegetable stores and
delicatessen etc.
* Close to cultural attractions including the Musé Pointe à
Callière, art galleries, the Science Center and other
unique events
GARAGE & STORAGE
THE 'WALKSCORE'
* Transit: 10
* Grocery stores: 10
* Restaurants: 10
* Daycare centers: 8
* Prestigious address in a high-quality building that
stands out for:
* A chic and contemporary urban concept that blends in
perfectly with the architectural diversity of Old Montreal.
oSuperior quality materials and high-end design studied in
every detail.
* Indoor and outdoor common spaces that invite rest and
entertainment, all in an elegant setting.
* Equipped with a security entry system with cameras and
access chips for total peace of mind
COMMON SPACES
* The Solano offers luxury common areas including a rooftop
terrace with a swimming pool, an urban chalet with living
and kitchen areas, a large gym (Phase 6) and yoga room, an
indoor pool and sauna on the ground floor as well as a
beautifully landscaped interior courtyard.
THE LOCATION
* Unique location in the heart of Old Montreal and its
attractions
* Access and proximity to cycle lanes on the Canal (bi / xi
station), the highway, the Champs de Mars Metro, the CHUM,
shops, restaurants, cafes, fruit and vegetable stores and
delicatessen etc.
* Close to cultural attractions including the Musé Pointe à
Callière, art galleries, the Science Center and other
unique events
GARAGE & STORAGE
THE 'WALKSCORE'
* Transit: 10
* Grocery stores: 10
* Restaurants: 10
* Daycare centers: 8
Inclusions: All appliances. 1 locker.1 Garage.
Exclusions : N/A
| BUILDING | |
|---|---|
| Type | Apartment |
| Style | Detached |
| Dimensions | 0x0 |
| Lot Size | 0 |
| EXPENSES | |
|---|---|
| Co-ownership fees | $ 5532 / year |
| Municipal Taxes (2025) | $ 3994 / year |
| School taxes (2025) | $ 477 / year |
|
ROOM DETAILS |
|||
|---|---|---|---|
| Room | Dimensions | Level | Flooring |
| Primary bedroom | 12.9 x 10.6 P | 2nd Floor | Wood |
| Bedroom | 11.5 x 10.2 P | 2nd Floor | Wood |
| Bathroom | 8.1 x 6.1 P | 2nd Floor | Ceramic tiles |
| Bathroom | 7.1 x 6.0 P | 2nd Floor | Ceramic tiles |
| Living room | 16.0 x 9.5 P | 2nd Floor | Wood |
| Kitchen | 9.6 x 8.5 P | 2nd Floor | Ceramic tiles |
| Dining room | 9.3 x 9.2 P | 2nd Floor | Wood |
|
CHARACTERISTICS |
|
|---|---|
| Equipment available | Alarm system, Central air conditioning, Entry phone, Partially furnished, Private balcony, Sauna |
| Available services | Balcony/terrace, Bicycle storage area, Exercise room, Fire detector, Hot tub/Spa, Indoor pool, Indoor storage space, Roof terrace |
| Proximity | Daycare centre, Highway, Hospital, Park - green area, Public transport |
| Garage | Detached, Other |
| Heating system | Electric baseboard units, Hot water |
| Easy access | Elevator |
| Parking | Garage |
| Pool | Heated, Indoor |
| Sewage system | Municipal sewer |
| Water supply | Municipality |
| Zoning | Residential |
| View | Water |