85 Rue de Darvault, Candiac, QC J5R6X5 $1,180,000
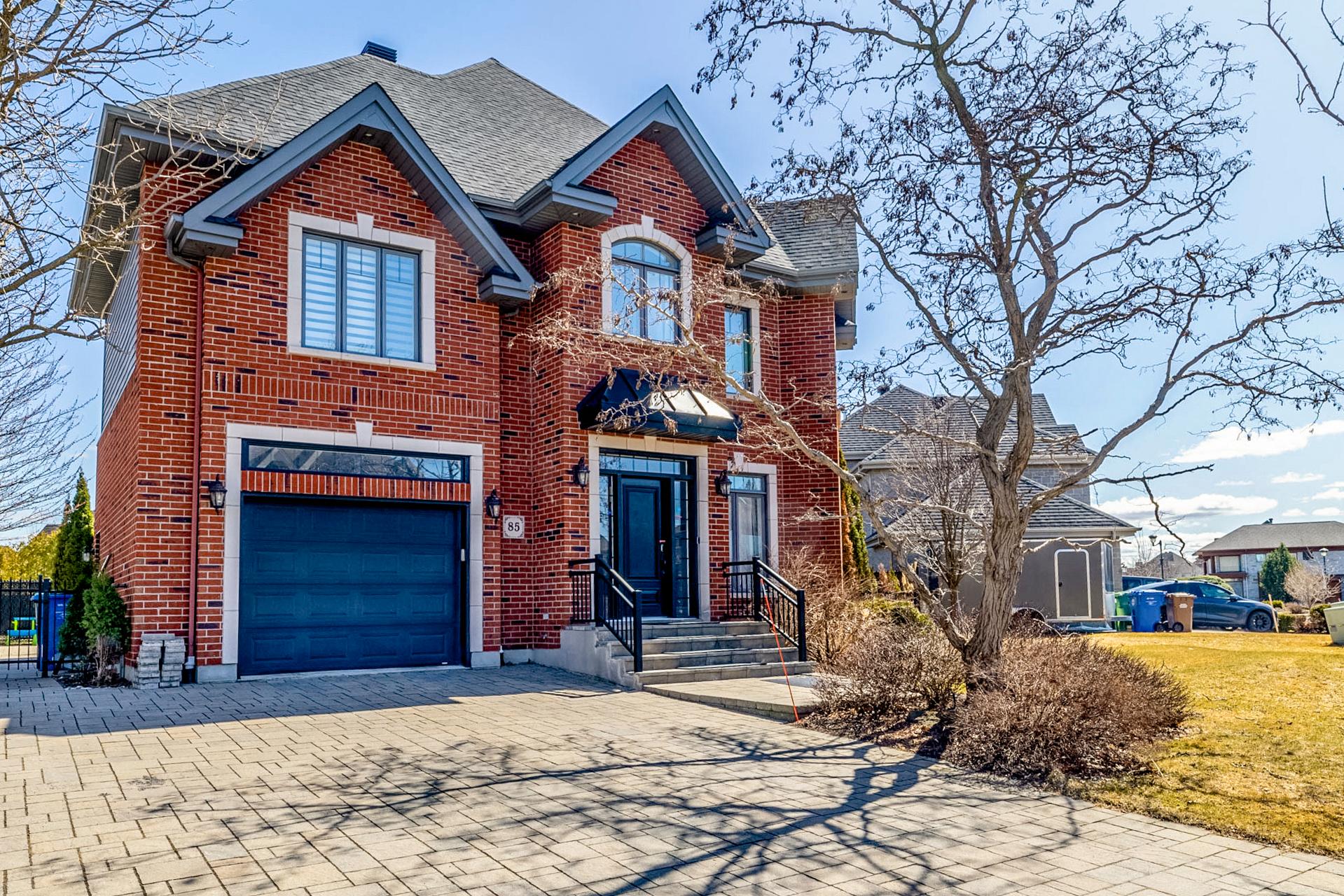
Frontage
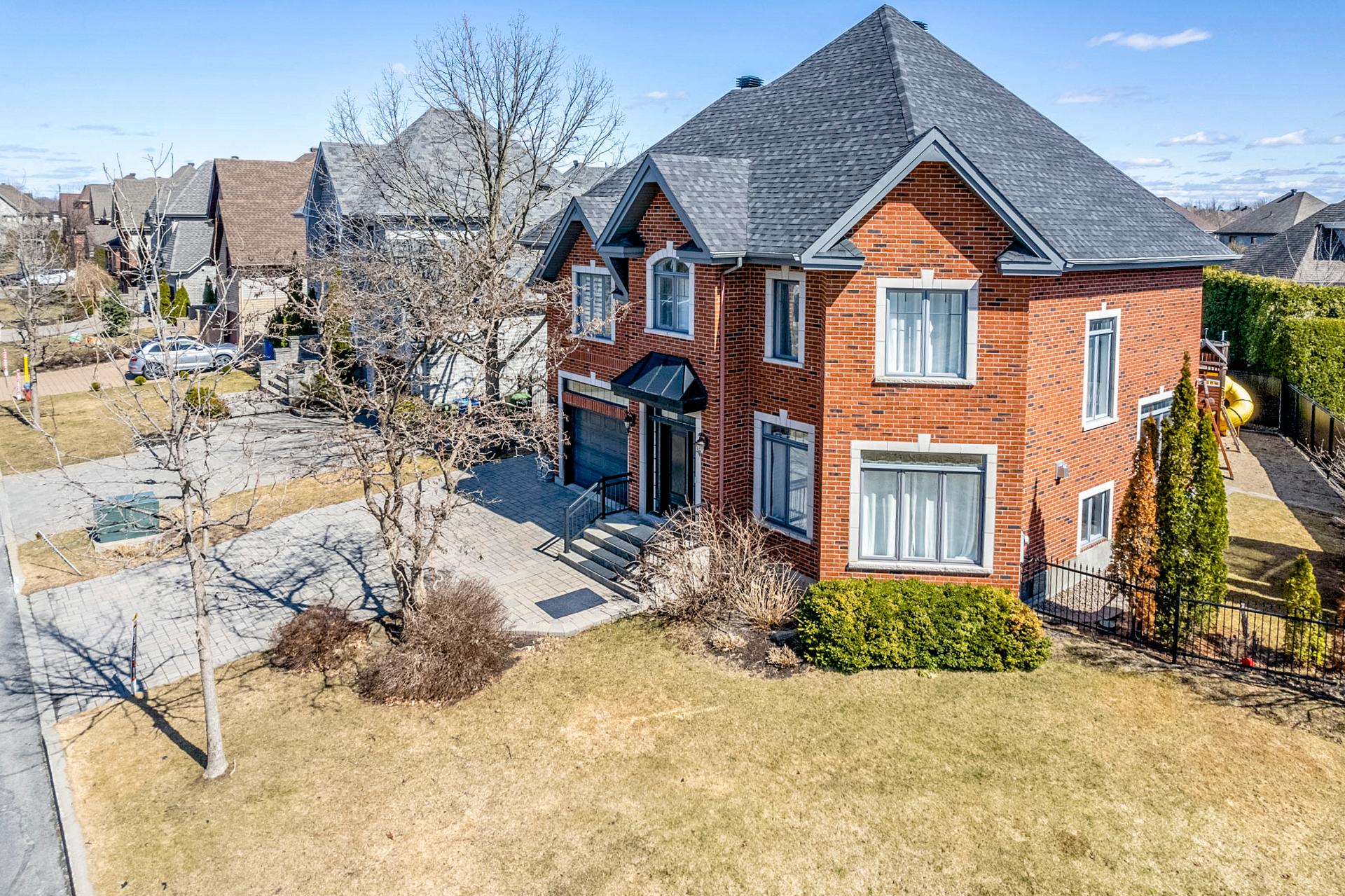
Frontage
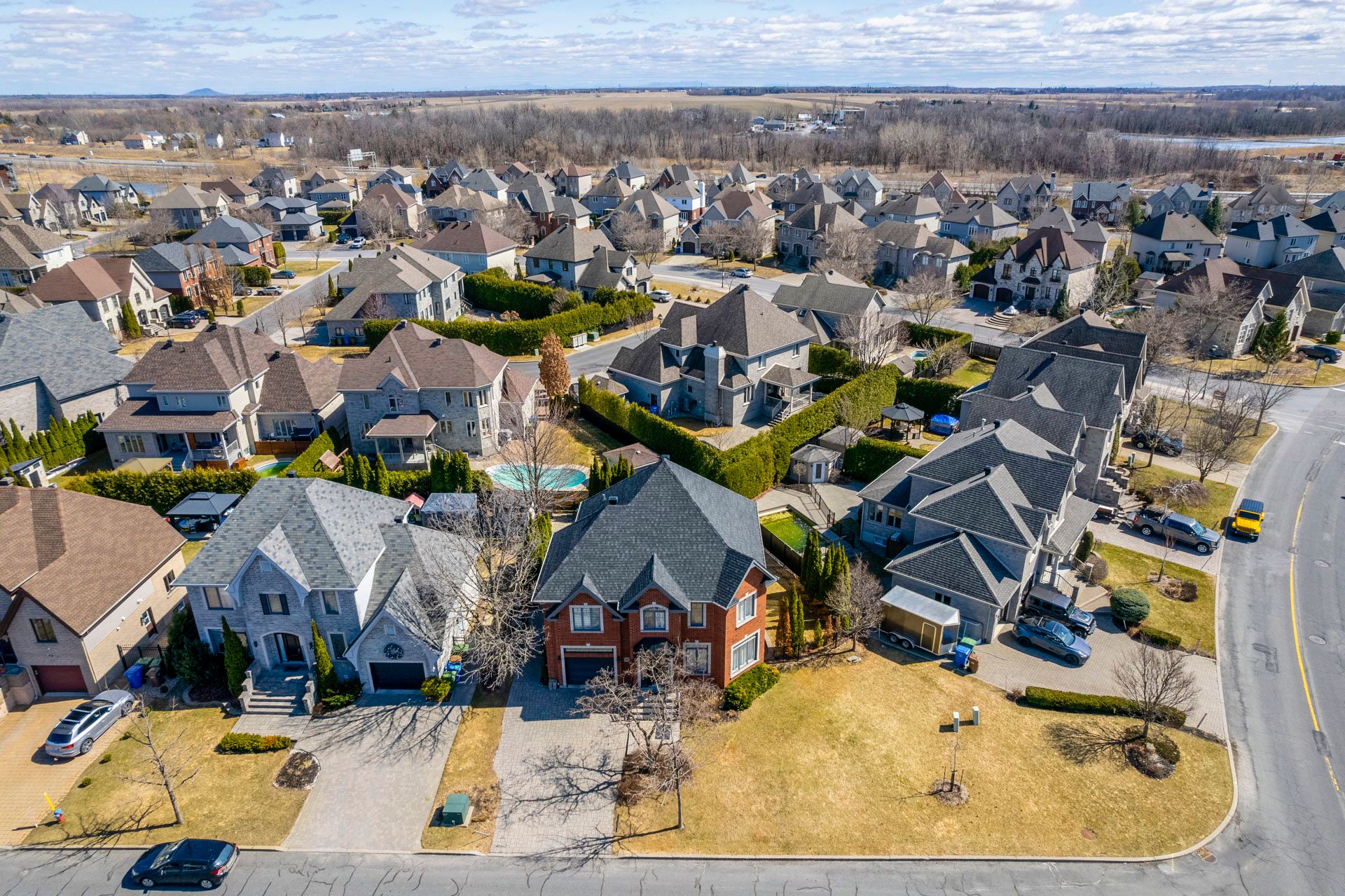
View
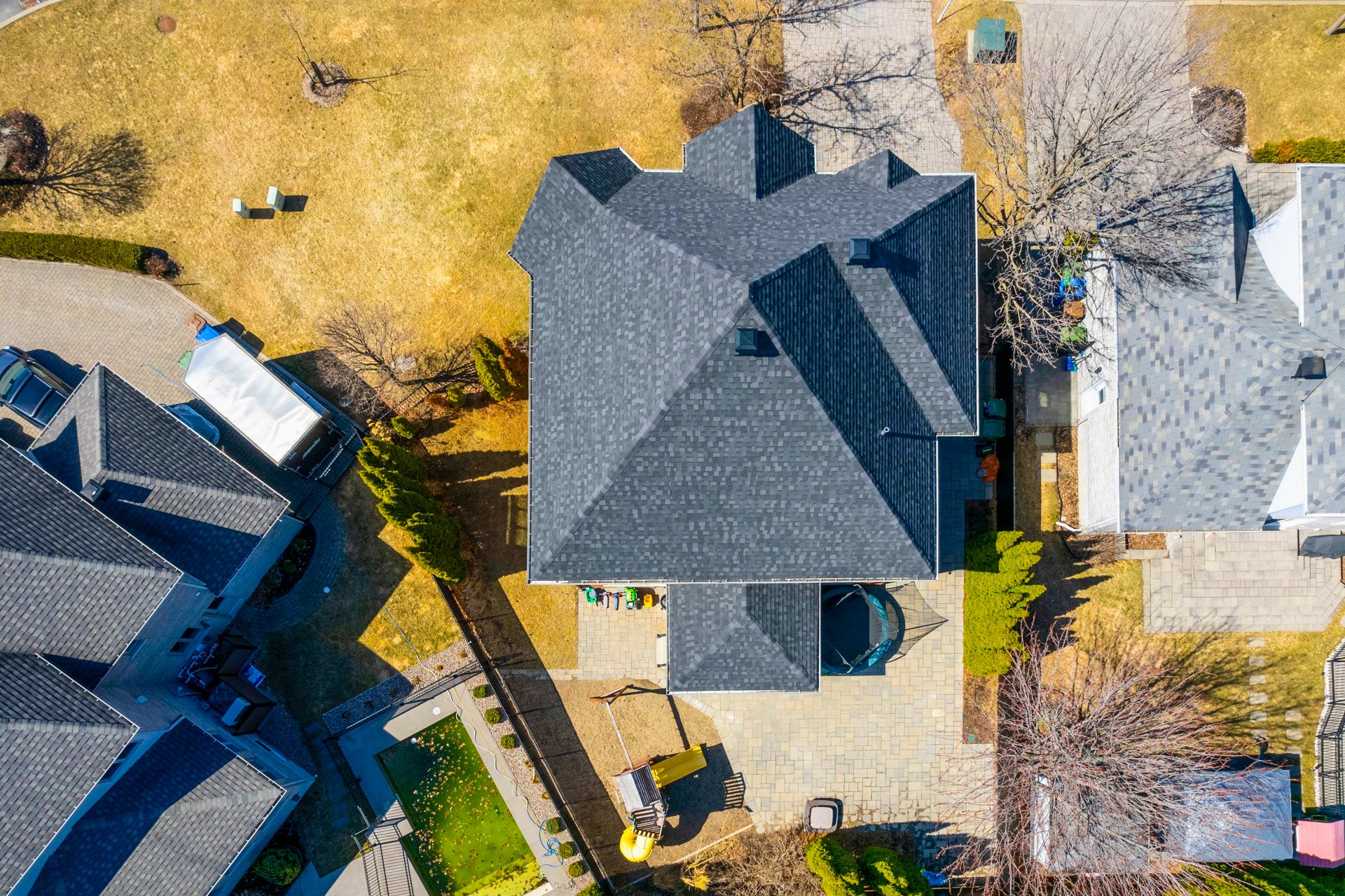
View
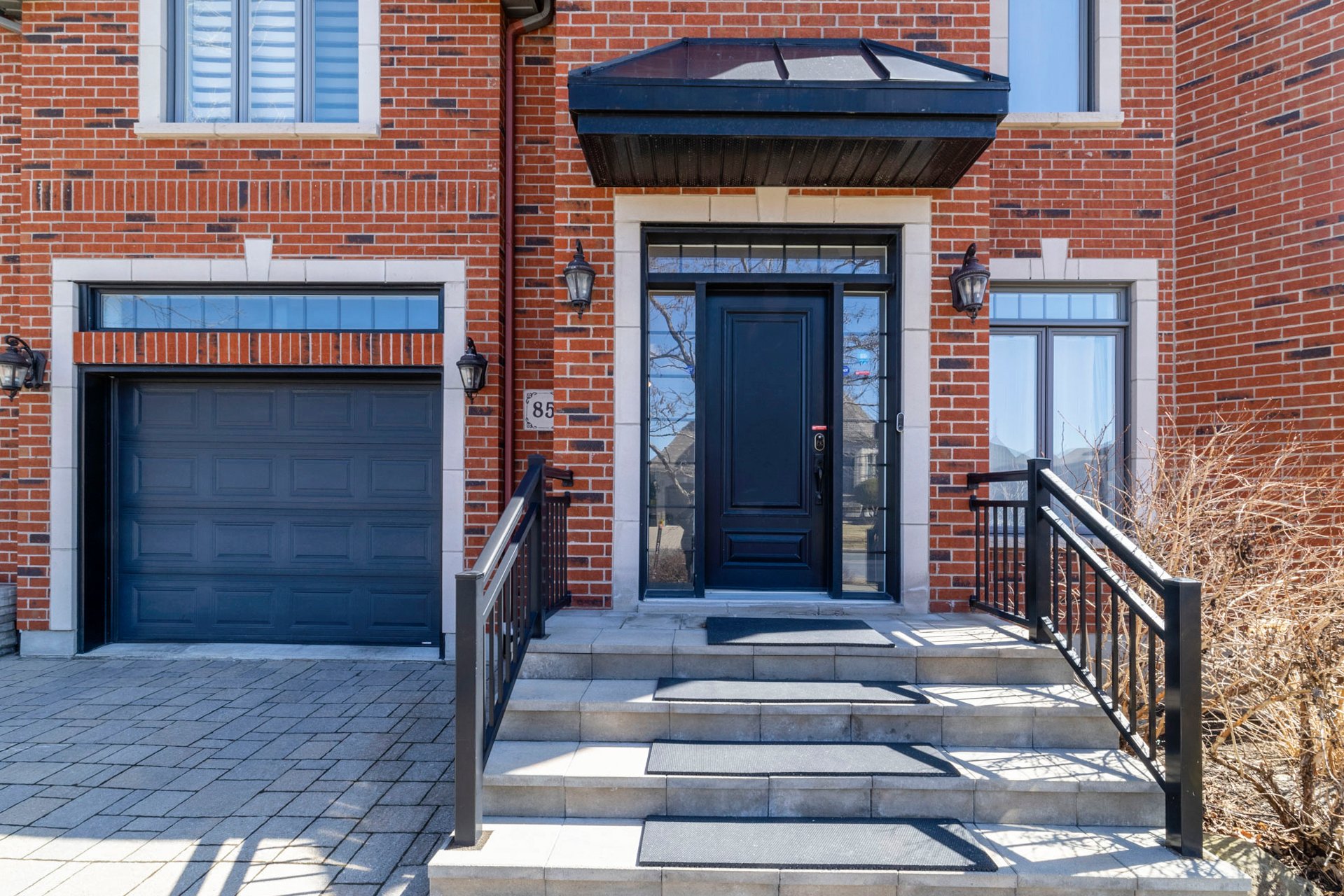
Frontage
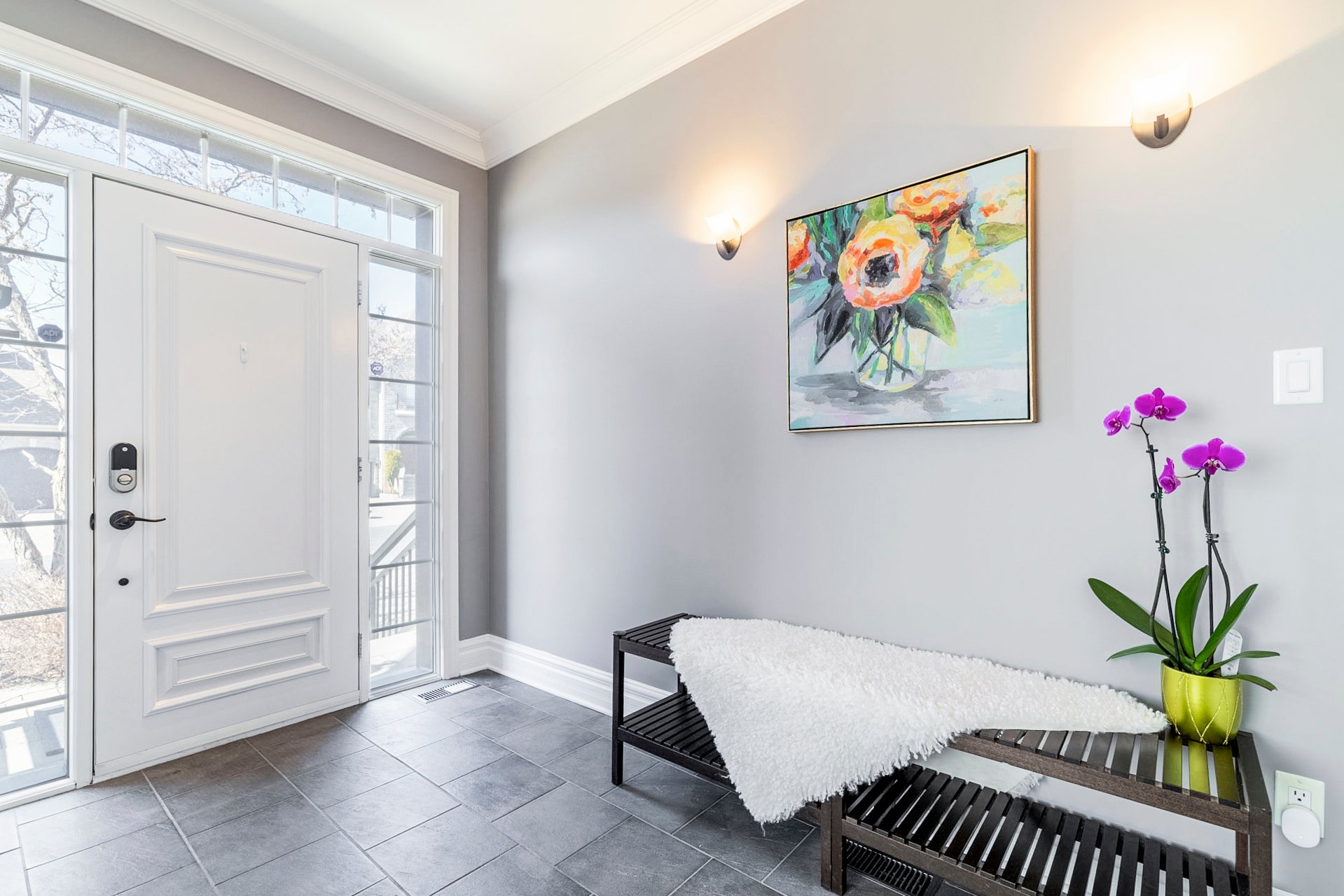
Hallway
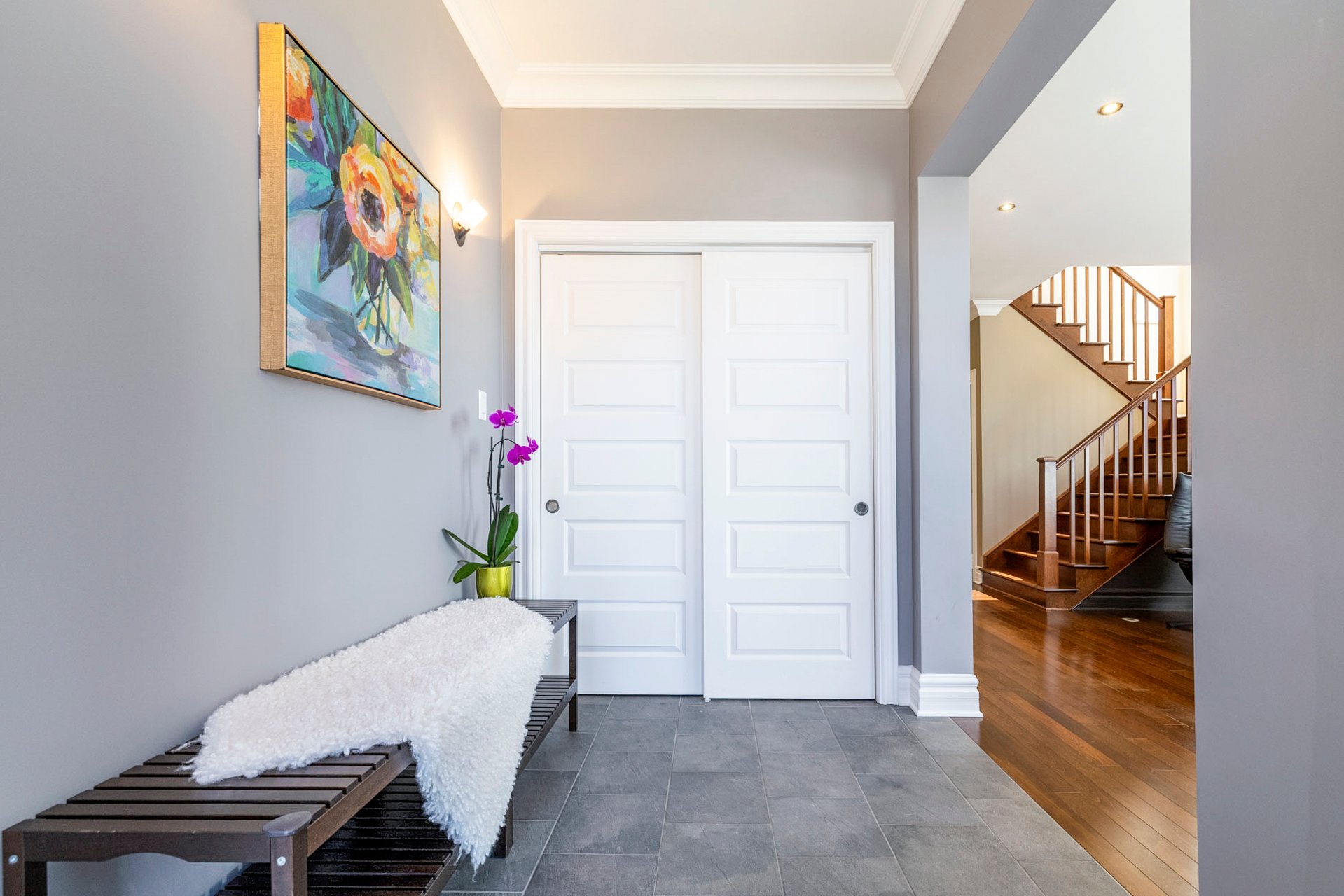
Hallway
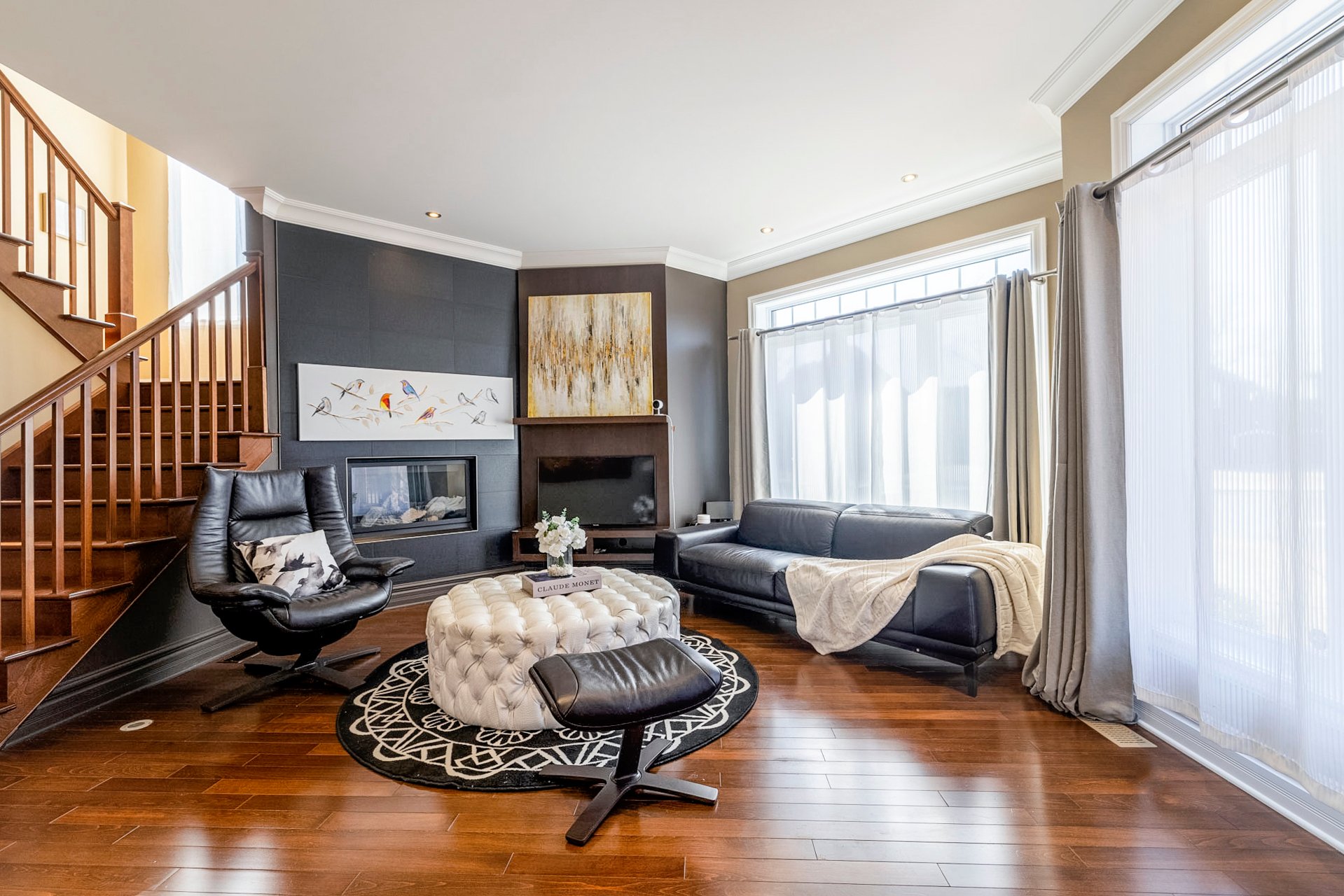
Living room
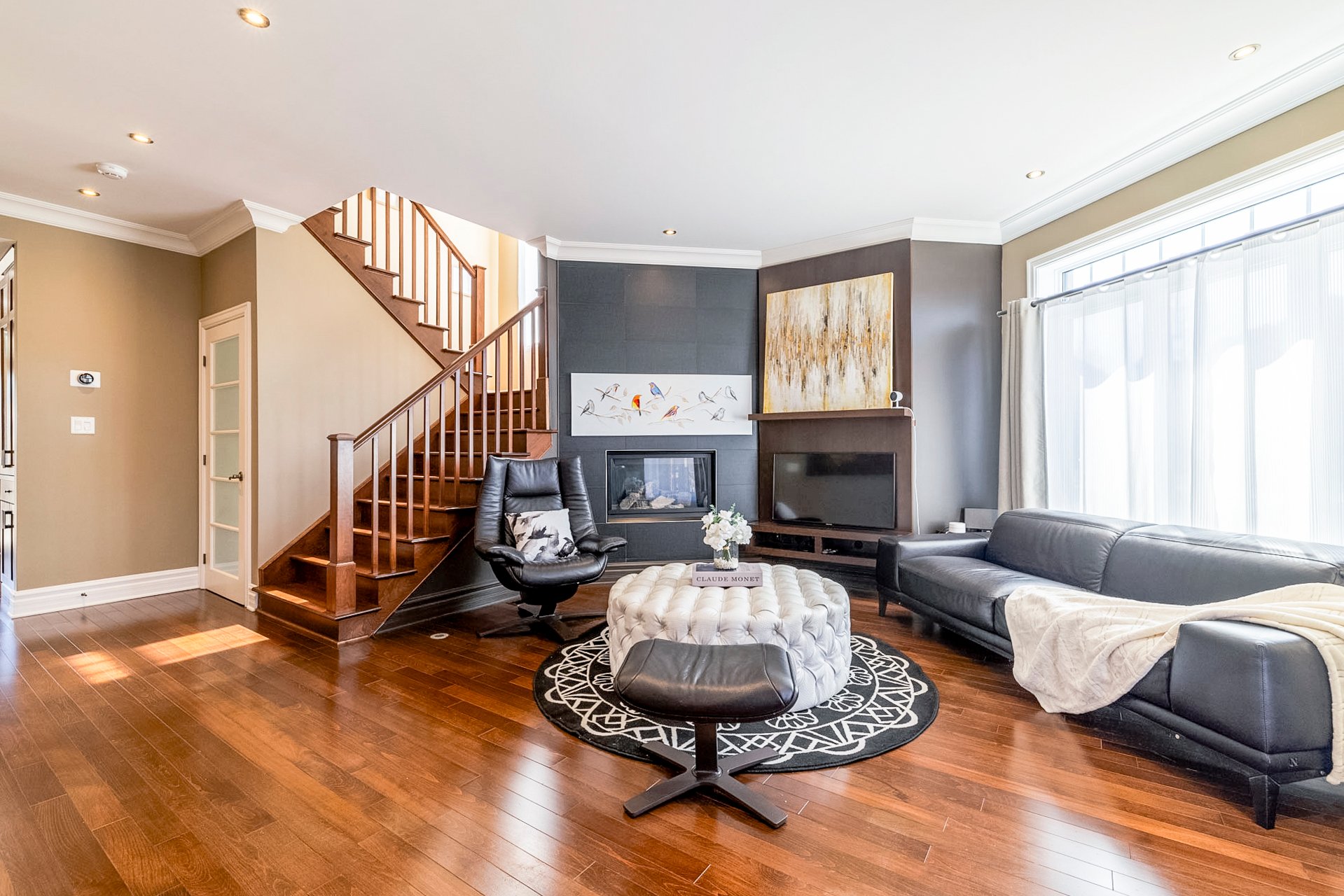
Living room
|
|
Description
Bright and elegant home in the coveted Candiac sur le Golf area. This well-designed property offers 3 bedrooms and 2 full bathrooms upstairs, including a spacious primary suite. The main floor boasts 9-ft ceilings and large windows that fill the space with natural light. The finished basement includes a cozy living area, 1 bedroom, and another full bathroom. Located near parks and schools, with a beautifully landscaped yard, this home blends comfort, function, and timeless charm.
Elegance, Natural Light & Comfort in a Coveted Location
Nestled in the prestigious Candiac sur le peaceful
neighborhood, this beautifully crafted residence offers a
luminous and inviting living environment. Ideally located
near a park and an elementary school, the home features a
thoughtfully designed main floor with soaring 9-foot
ceilings and abundant windows that flood the space with
natural light.
Upstairs, you'll find three generously sized bedrooms and
two full bathrooms, including an expansive primary suite
with a luxurious bathroom. The finished basement extends
the living space with a cozy family area, an additional
bedroom, and a full bathroom--perfect for guests or a home
office.
Meticulously landscaped grounds enhance the home's timeless
appeal, providing a harmonious blend of style, function,
and comfort in one of the area's most desirable settings.
Nestled in the prestigious Candiac sur le peaceful
neighborhood, this beautifully crafted residence offers a
luminous and inviting living environment. Ideally located
near a park and an elementary school, the home features a
thoughtfully designed main floor with soaring 9-foot
ceilings and abundant windows that flood the space with
natural light.
Upstairs, you'll find three generously sized bedrooms and
two full bathrooms, including an expansive primary suite
with a luxurious bathroom. The finished basement extends
the living space with a cozy family area, an additional
bedroom, and a full bathroom--perfect for guests or a home
office.
Meticulously landscaped grounds enhance the home's timeless
appeal, providing a harmonious blend of style, function,
and comfort in one of the area's most desirable settings.
Inclusions: Fridge, Stove, Dishwasher, Washer, Dryer.
Exclusions : Gas hot water tank rented.
| BUILDING | |
|---|---|
| Type | Two or more storey |
| Style | Detached |
| Dimensions | 36x41 P |
| Lot Size | 682.3 MC |
| EXPENSES | |
|---|---|
| Municipal Taxes (2025) | $ 6782 / year |
| School taxes (2024) | $ 628 / year |
|
ROOM DETAILS |
|||
|---|---|---|---|
| Room | Dimensions | Level | Flooring |
| Other | 6 x 10.6 P | Ground Floor | Ceramic tiles |
| Living room | 14.8 x 14.4 P | Ground Floor | Wood |
| Dining room | 12 x 12 P | Ground Floor | Wood |
| Kitchen | 13 x 15 P | Ground Floor | Wood |
| Other | 8 x 6 P | Ground Floor | Other |
| Washroom | 7 x 4 P | Ground Floor | Other |
| Laundry room | 7.6 x 5.6 P | Ground Floor | Other |
| Primary bedroom | 14 x 14.4 P | 2nd Floor | Wood |
| Other | 10.7 x 7 P | 2nd Floor | Wood |
| Walk-in closet | 10.7 x 8 P | 2nd Floor | Wood |
| Bathroom | 11.8 x 12.6 P | 2nd Floor | Other |
| Bedroom | 11.5 x 12 P | 2nd Floor | Wood |
| Bedroom | 11.8 x 12 P | 2nd Floor | Wood |
| Bathroom | 7 x 12 P | 2nd Floor | Other |
| Storage | 11.8 x 7.1 P | 2nd Floor | Wood |
| Mezzanine | 13 x 7 P | 2nd Floor | Wood |
| Family room | 14.4 x 15 P | Basement | Carpet |
| Other | 6 x 15.9 P | Basement | Carpet |
| Bedroom | 12 x 16.3 P | Basement | Carpet |
| Other | 6 x 8 P | Basement | Carpet |
|
CHARACTERISTICS |
|
|---|---|
| Basement | 6 feet and over, Finished basement |
| Heating system | Air circulation, Electric baseboard units |
| Roofing | Asphalt shingles |
| Garage | Attached, Fitted, Heated, Single width |
| Proximity | Bicycle path, Daycare centre, Elementary school, Golf, High school, Highway, Park - green area, Public transport |
| Heating energy | Electricity, Natural gas |
| Parking | Garage, Outdoor |
| Hearth stove | Gaz fireplace |
| Sewage system | Municipal sewer |
| Water supply | Municipality |
| Driveway | Plain paving stone |
| Foundation | Poured concrete |
| Zoning | Residential |
| Rental appliances | Water heater |