8310 Rue Ouimet, Brossard, QC J4Y3B3 $550,000
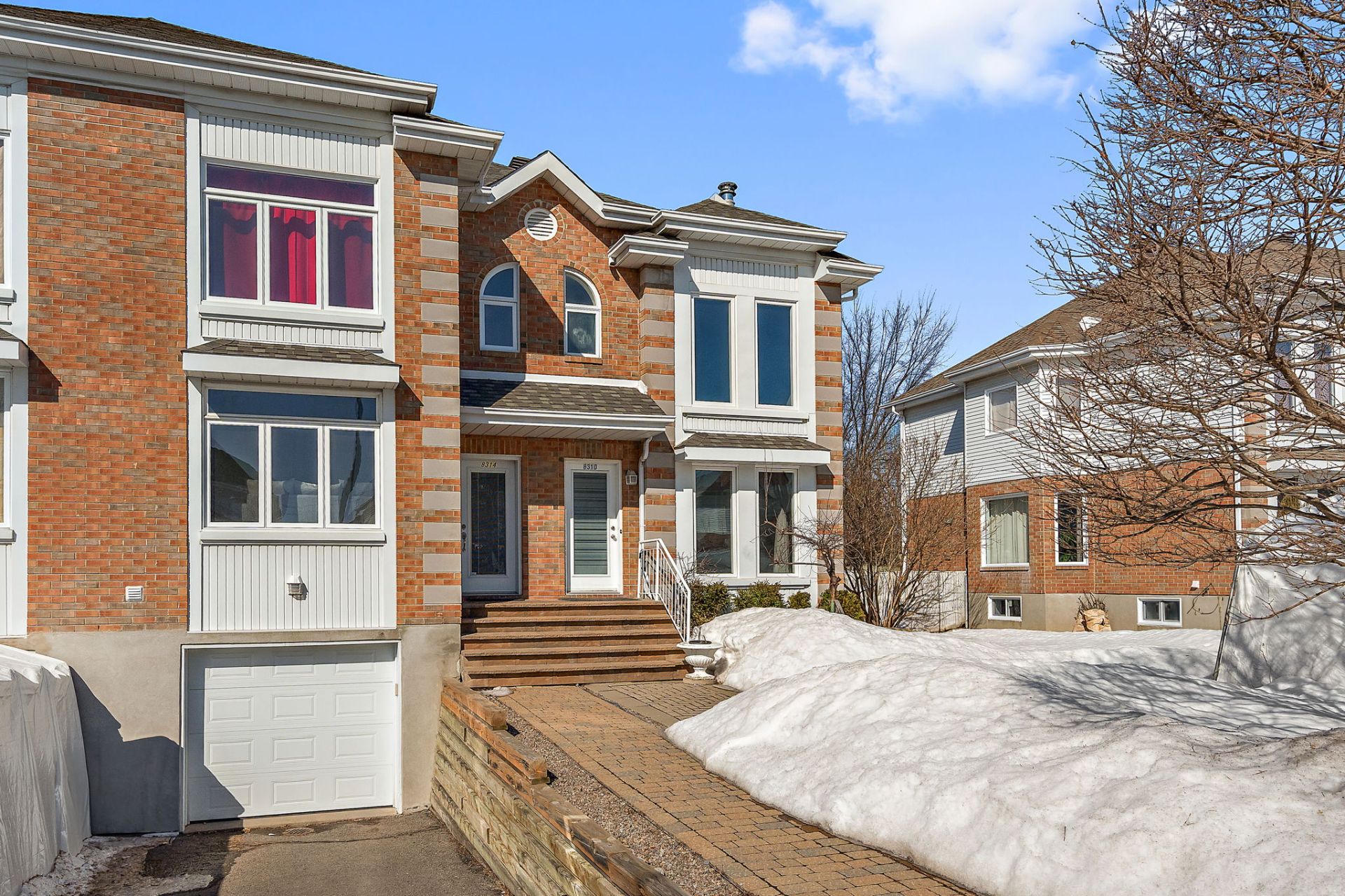
Frontage

Frontage
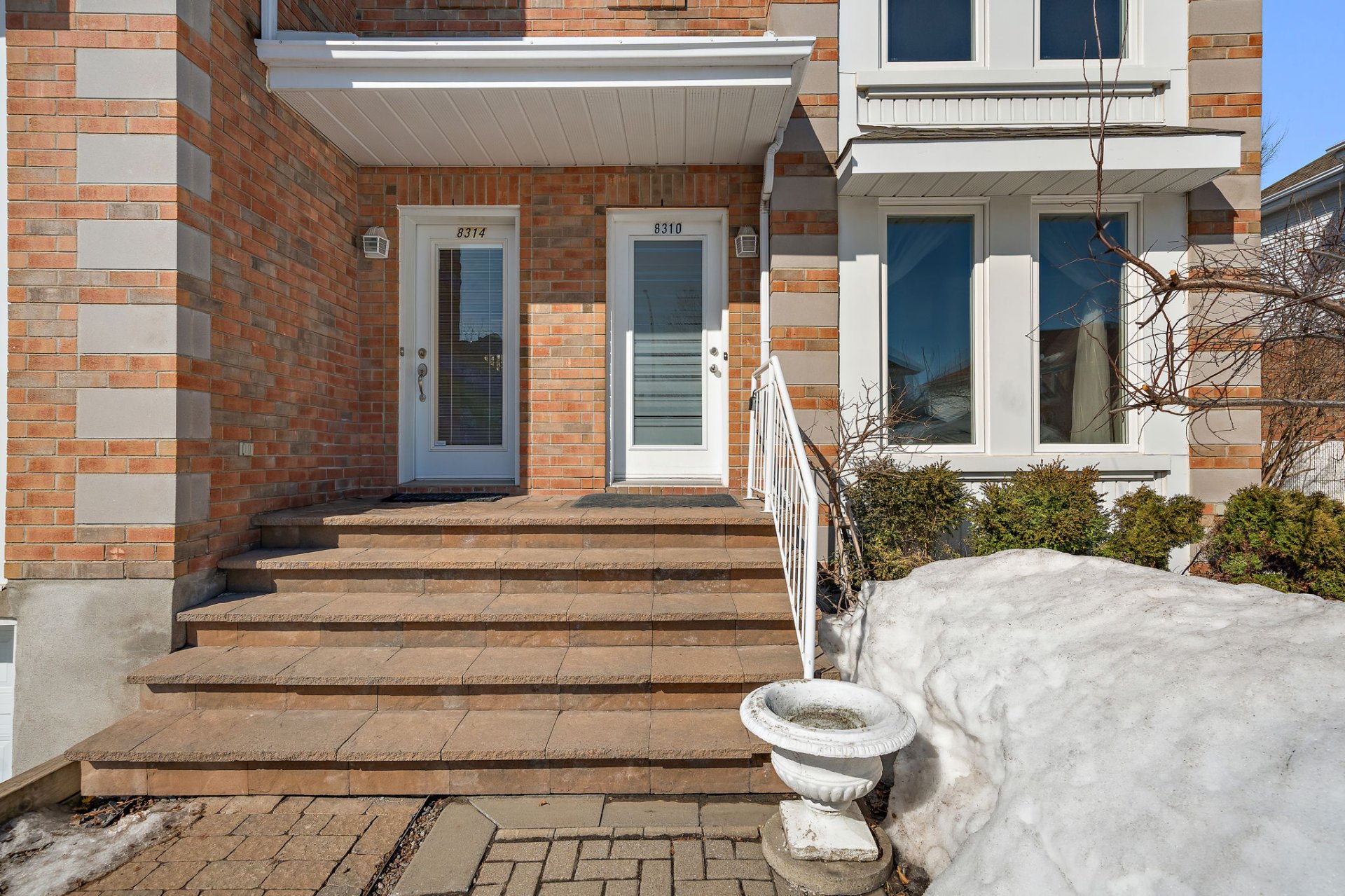
Frontage
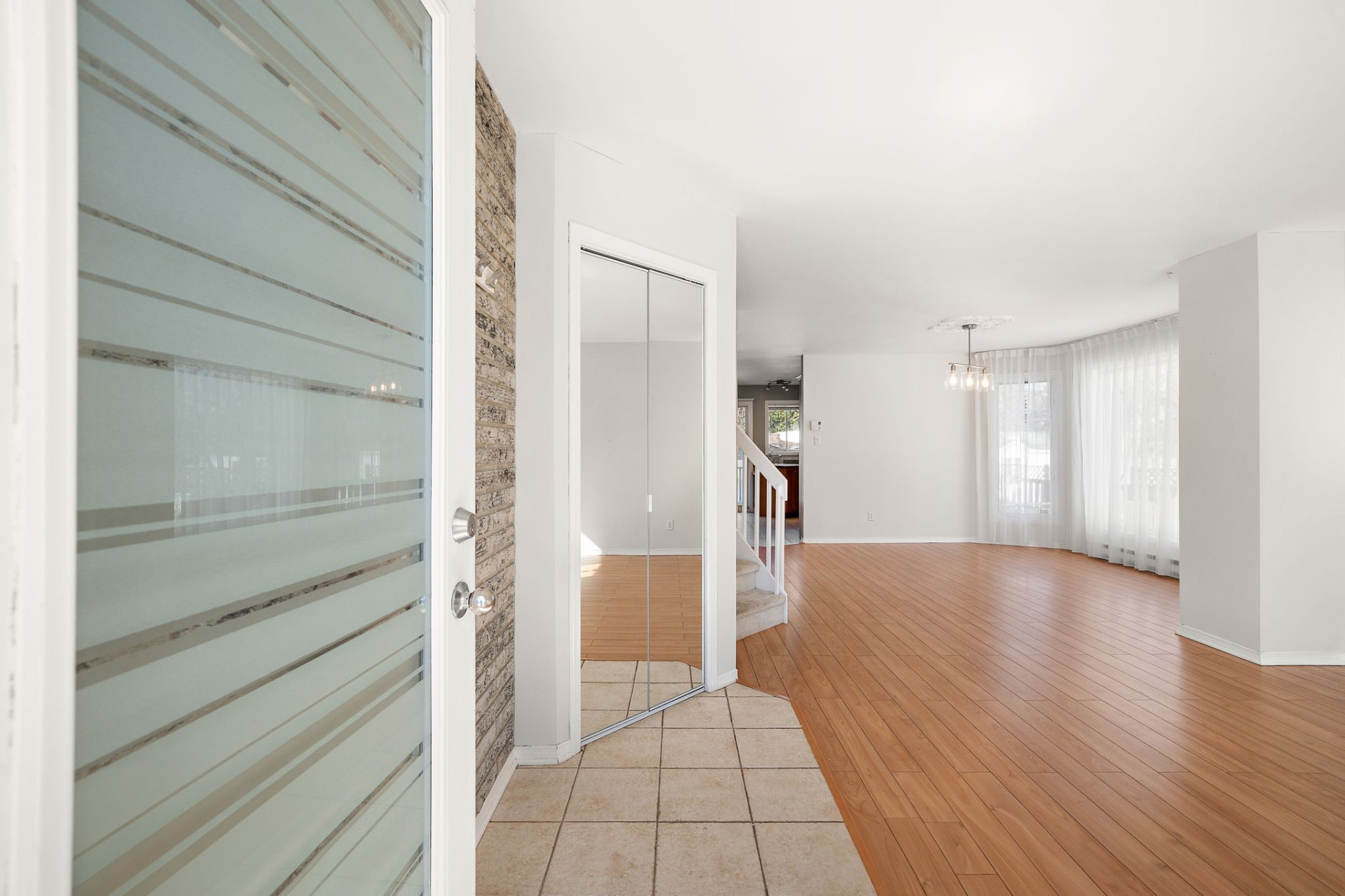
Hallway
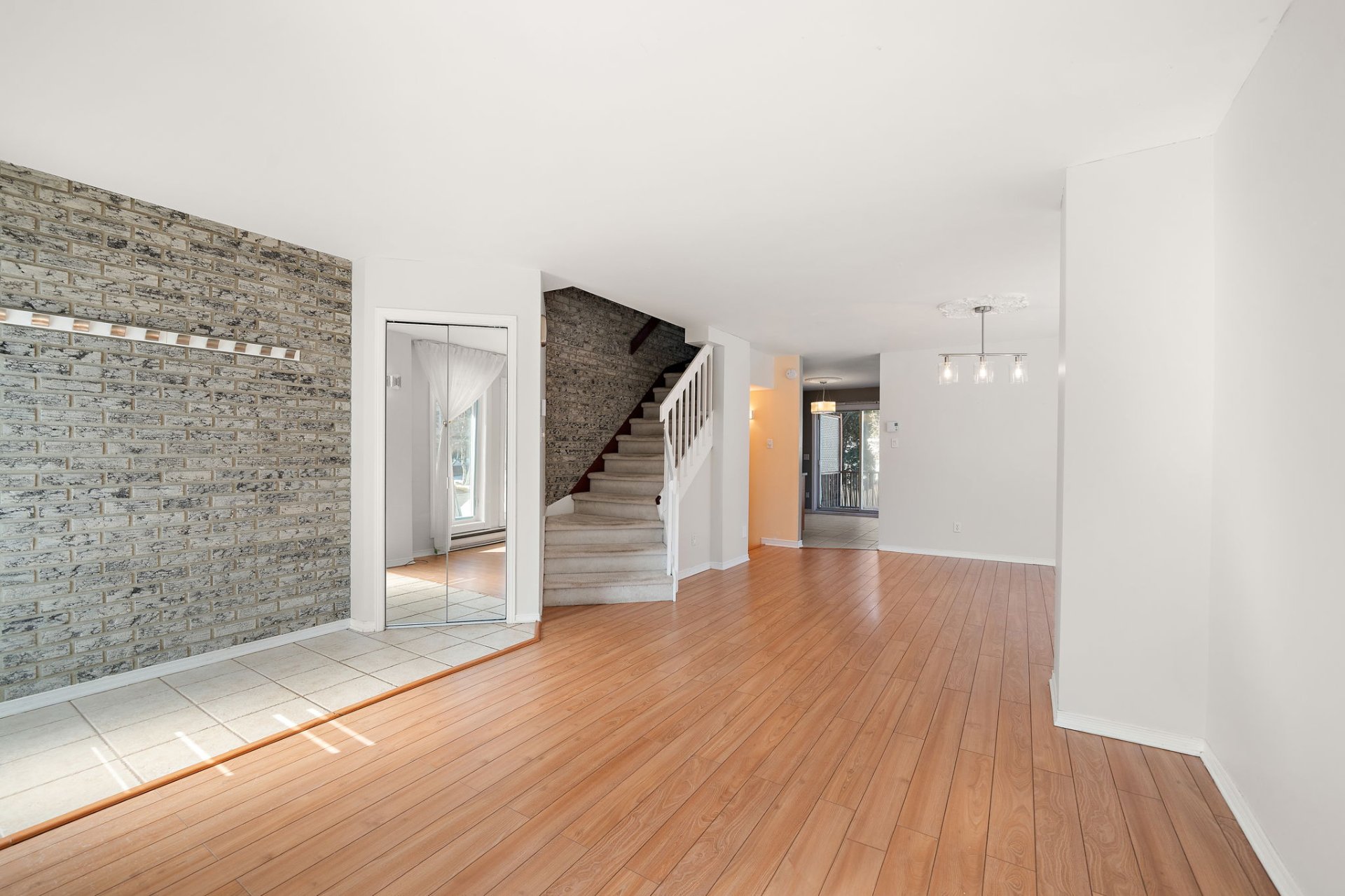
Living room
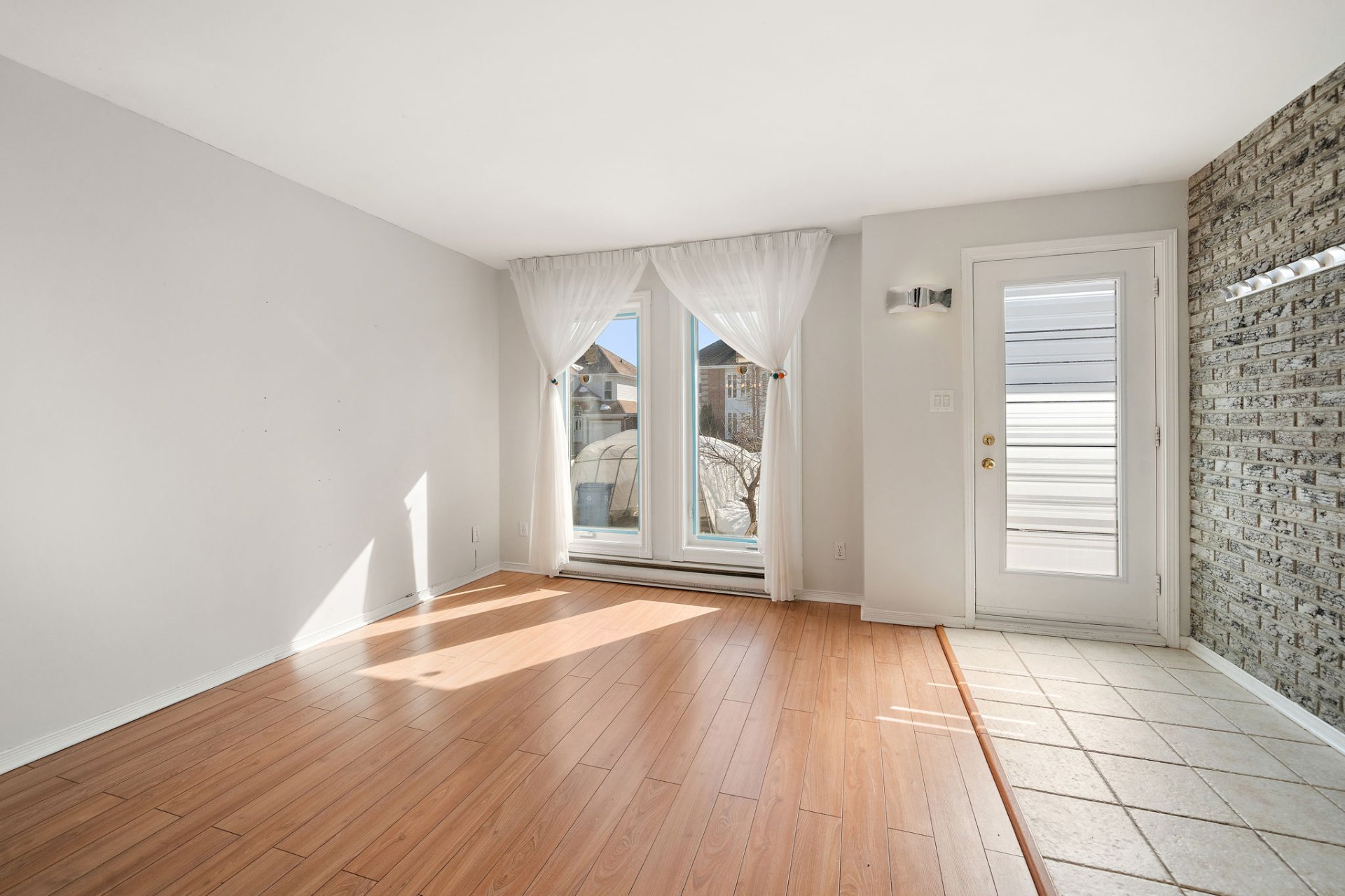
Living room
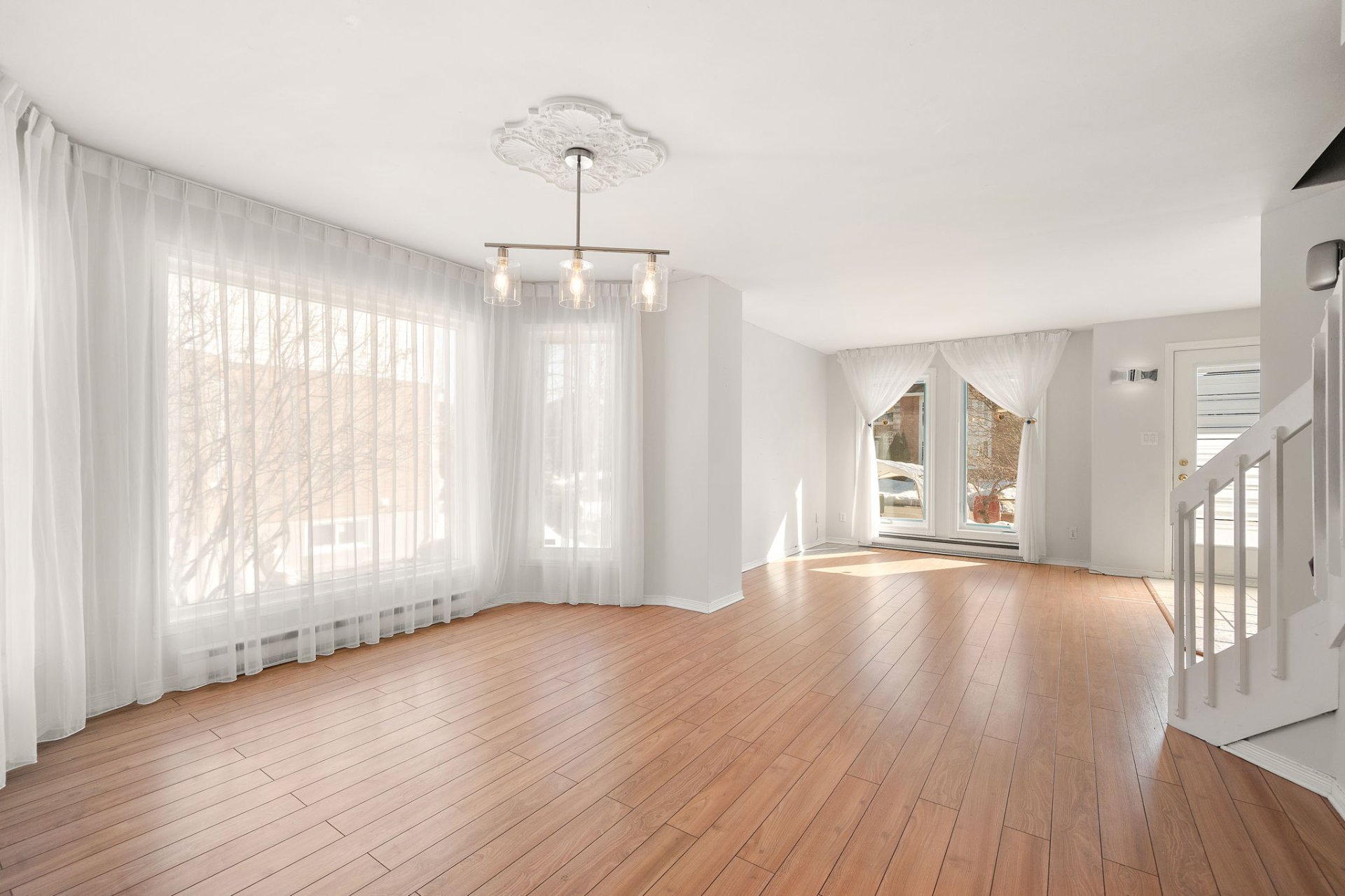
Dining room
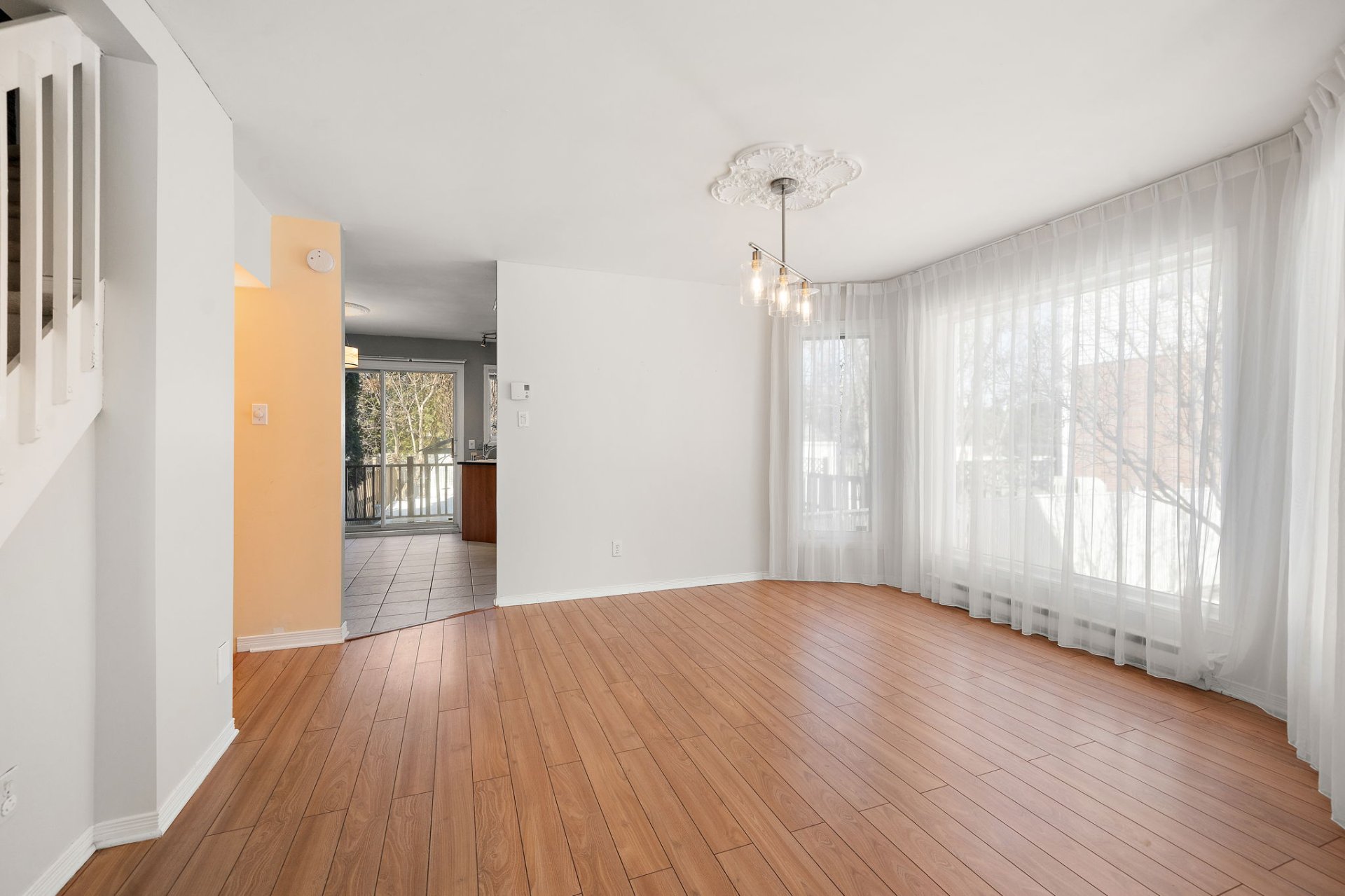
Dining room
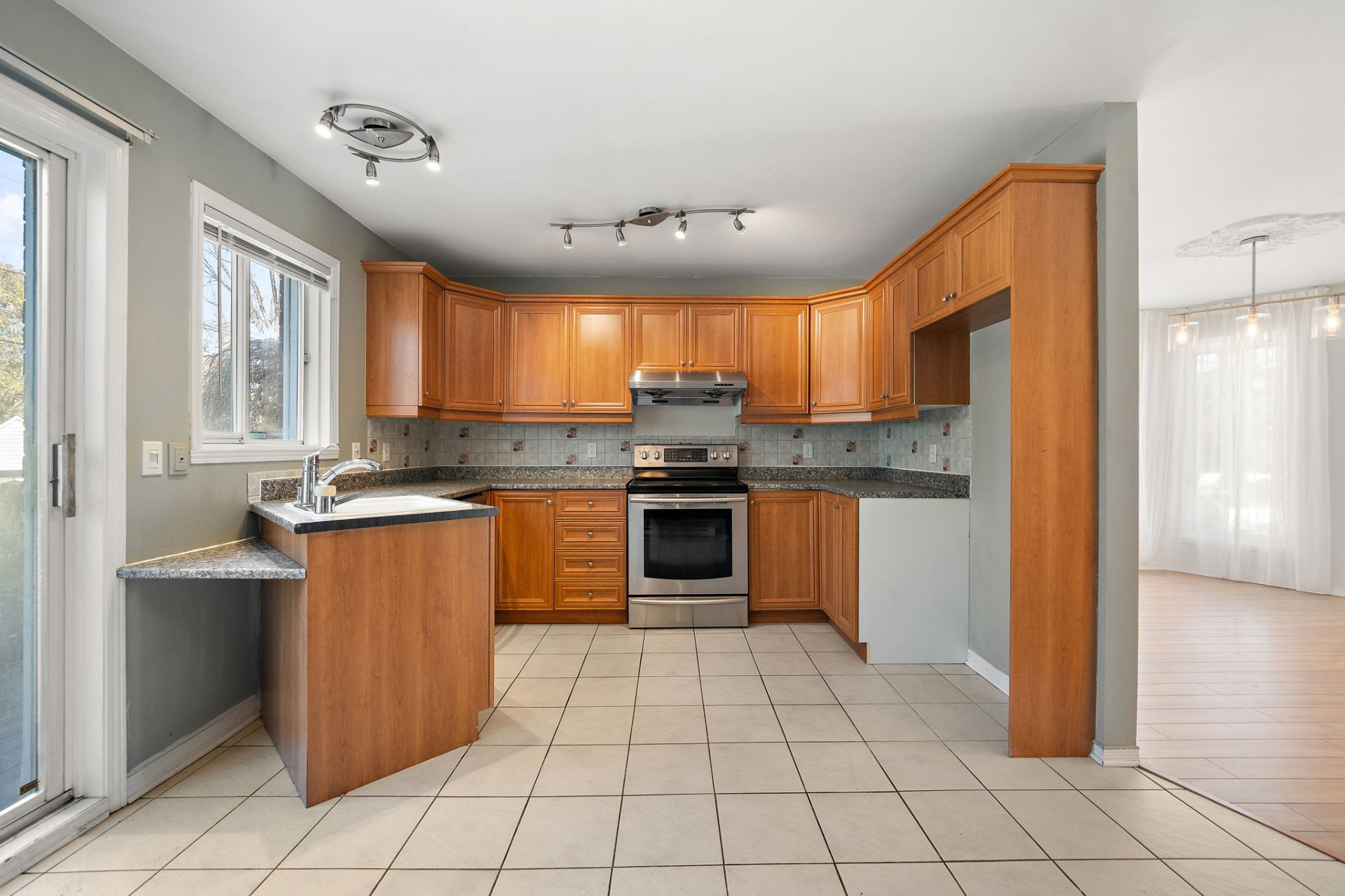
Kitchen
|
|
Sold
Description
Townhouse corner unit in Sector O, Brossard. Built in 1993
and very well maintained, near transportation, highway,
DIX30, and park. Ideal for Young Families. Stone style from
outside and inside, decorative bricks in gray, side of the
stairs. Integrated in the living room in '' Greystone ''
decorated with taste and discretion. The style of the
kitchen sets on a contrast in brick and wood, on the patio
side, and a lot of brightness in the dinette and ...
everywhere in the house. Two large bedroom and huge
bathroom upstairs, the basement completely renovated and
landscaped. Always ready to move with only your suitcases.
***Works:
-Basement (floating floor, paint and light fixture) in 2016
-Patio completely redone in 2017
-Exterior steps of decorative brick entrance in 2017
One of the biggest lots in the same building types and have
fun in the landscaped backyard!
***This House offers a primary school and 2 high schools as
well as many daycares, landscaped parks, grocery stores and
pharmacies.
-Large backyard fully landscaped with mature trees, street
lights, enough space to install an above ground pool as
needed
-Parking at the front (3 cars)
-Stone wall
-No neighbours back
***Several renovations and improvements made:
-Redevelopment of the basement in 2015
-Roof redone in 2012
-New water heater 2017
-Patio completely redone in 2018
-Driveway 2023
-Windows 2024 (Living room street side and bedrooms except
one window)
-Exterior steps of the entrance in decorative bricks
-Landscaping and flowerbeds
and very well maintained, near transportation, highway,
DIX30, and park. Ideal for Young Families. Stone style from
outside and inside, decorative bricks in gray, side of the
stairs. Integrated in the living room in '' Greystone ''
decorated with taste and discretion. The style of the
kitchen sets on a contrast in brick and wood, on the patio
side, and a lot of brightness in the dinette and ...
everywhere in the house. Two large bedroom and huge
bathroom upstairs, the basement completely renovated and
landscaped. Always ready to move with only your suitcases.
***Works:
-Basement (floating floor, paint and light fixture) in 2016
-Patio completely redone in 2017
-Exterior steps of decorative brick entrance in 2017
One of the biggest lots in the same building types and have
fun in the landscaped backyard!
***This House offers a primary school and 2 high schools as
well as many daycares, landscaped parks, grocery stores and
pharmacies.
-Large backyard fully landscaped with mature trees, street
lights, enough space to install an above ground pool as
needed
-Parking at the front (3 cars)
-Stone wall
-No neighbours back
***Several renovations and improvements made:
-Redevelopment of the basement in 2015
-Roof redone in 2012
-New water heater 2017
-Patio completely redone in 2018
-Driveway 2023
-Windows 2024 (Living room street side and bedrooms except
one window)
-Exterior steps of the entrance in decorative bricks
-Landscaping and flowerbeds
Inclusions: light fixtures, dishwasher, curtains(living room and kitchen), Cooktop(oven not functional, cooktop ok), Portable A/C unit
Exclusions : N/A
| BUILDING | |
|---|---|
| Type | Two or more storey |
| Style | Quadrex |
| Dimensions | 11.2x4.89 M |
| Lot Size | 380.4 MC |
| EXPENSES | |
|---|---|
| Municipal Taxes (2025) | $ 2441 / year |
| School taxes (2025) | $ 368 / year |
|
ROOM DETAILS |
|||
|---|---|---|---|
| Room | Dimensions | Level | Flooring |
| Primary bedroom | 12.6 x 12 P | 2nd Floor | Wood |
| Bedroom | 15 x 11.8 P | 2nd Floor | Wood |
| Bathroom | 12.4 x 10.8 P | 2nd Floor | Ceramic tiles |
| Kitchen | 14.6 x 12.7 P | Ground Floor | Ceramic tiles |
| Dining room | 13.4 x 11.9 P | Ground Floor | Wood |
| Living room | 12 x 11 P | Ground Floor | Wood |
| Bedroom | 11.8 x 9.3 P | Basement | Wood |
| Family room | 13.8 x 12.9 P | Basement | Wood |
| Bathroom | 9 x 8 P | Basement | Ceramic tiles |
|
CHARACTERISTICS |
|
|---|---|
| Water supply | Municipality, Municipality, Municipality, Municipality, Municipality |
| Parking | Outdoor, Outdoor, Outdoor, Outdoor, Outdoor |
| Sewage system | Municipal sewer, Municipal sewer, Municipal sewer, Municipal sewer, Municipal sewer |
| Zoning | Residential, Residential, Residential, Residential, Residential |