8030 Rue Jean Chevalier, Montréal (LaSalle), QC H8N0C7 $749,000
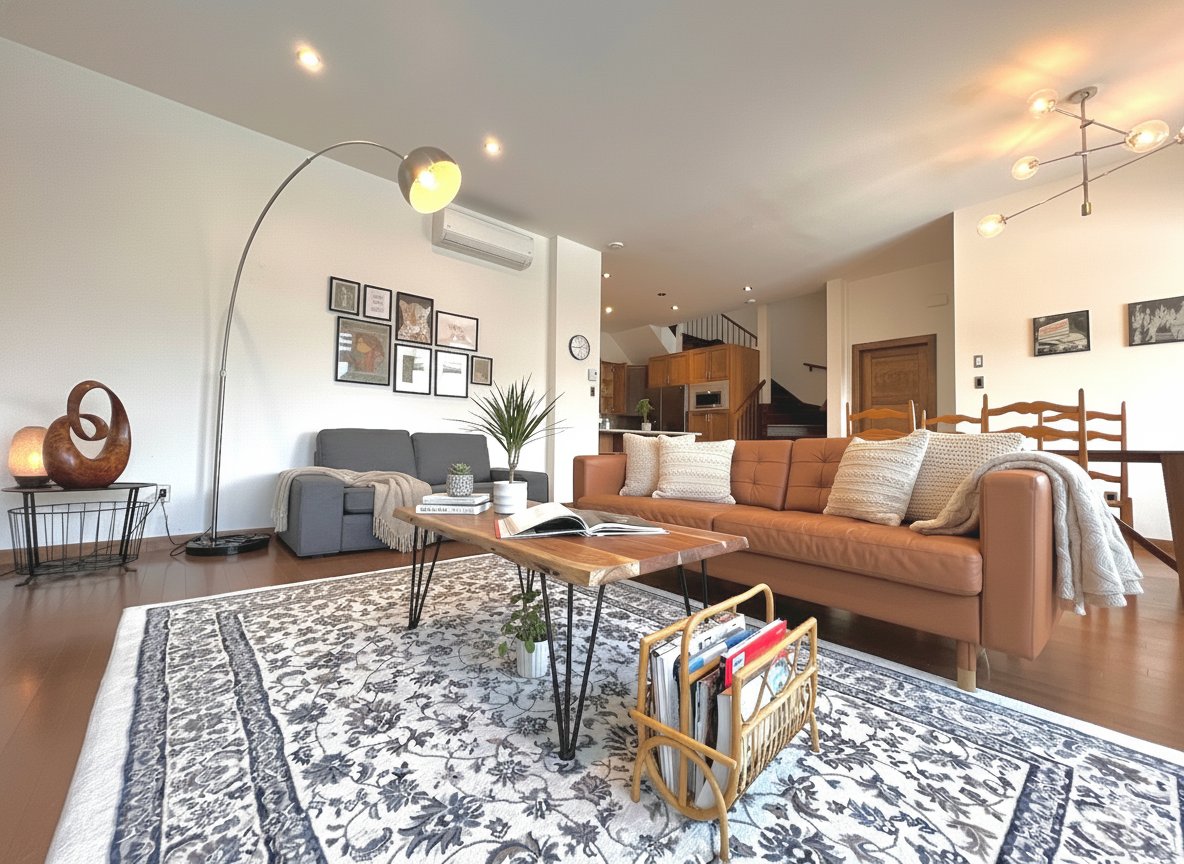
Living room

Dining room
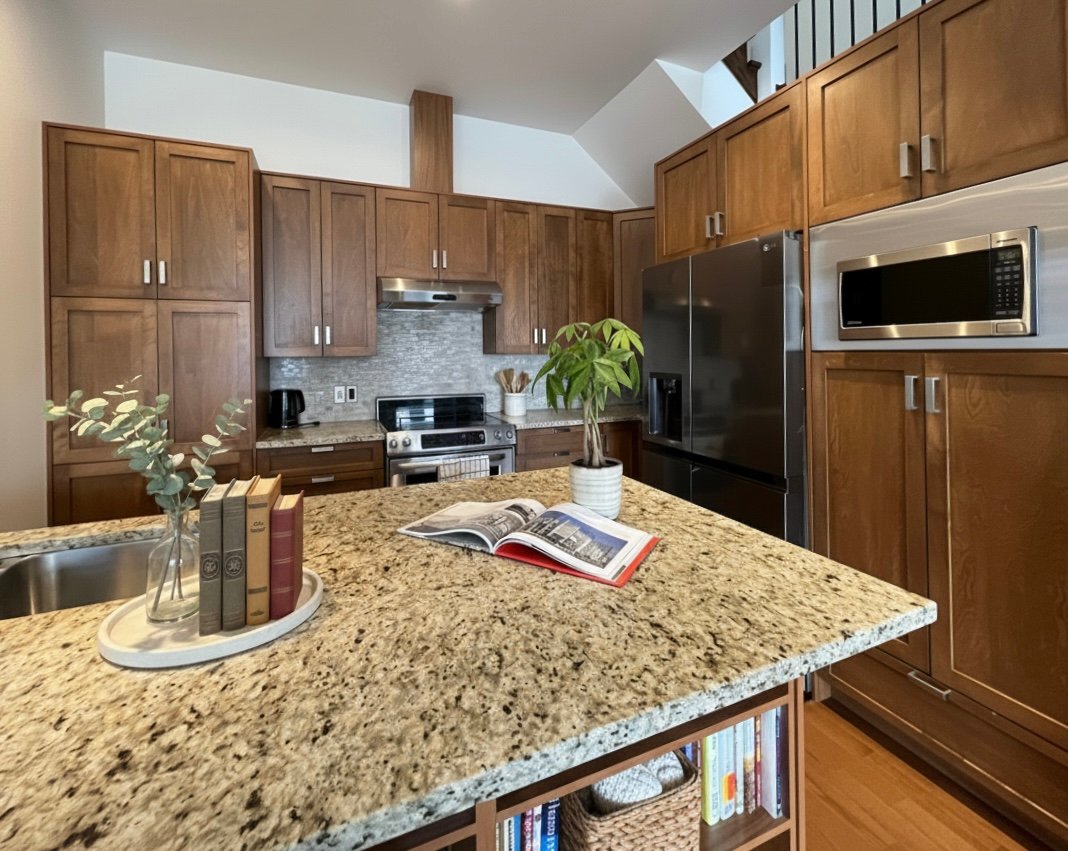
Kitchen
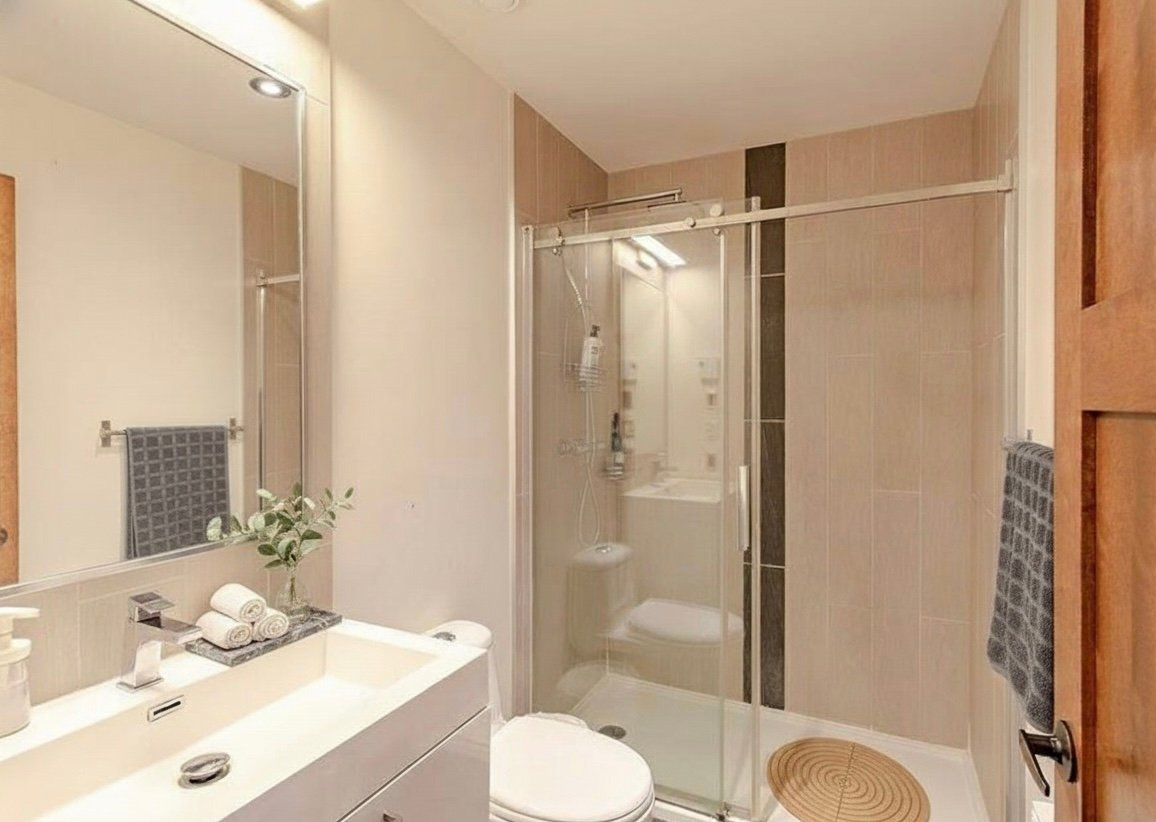
Bathroom
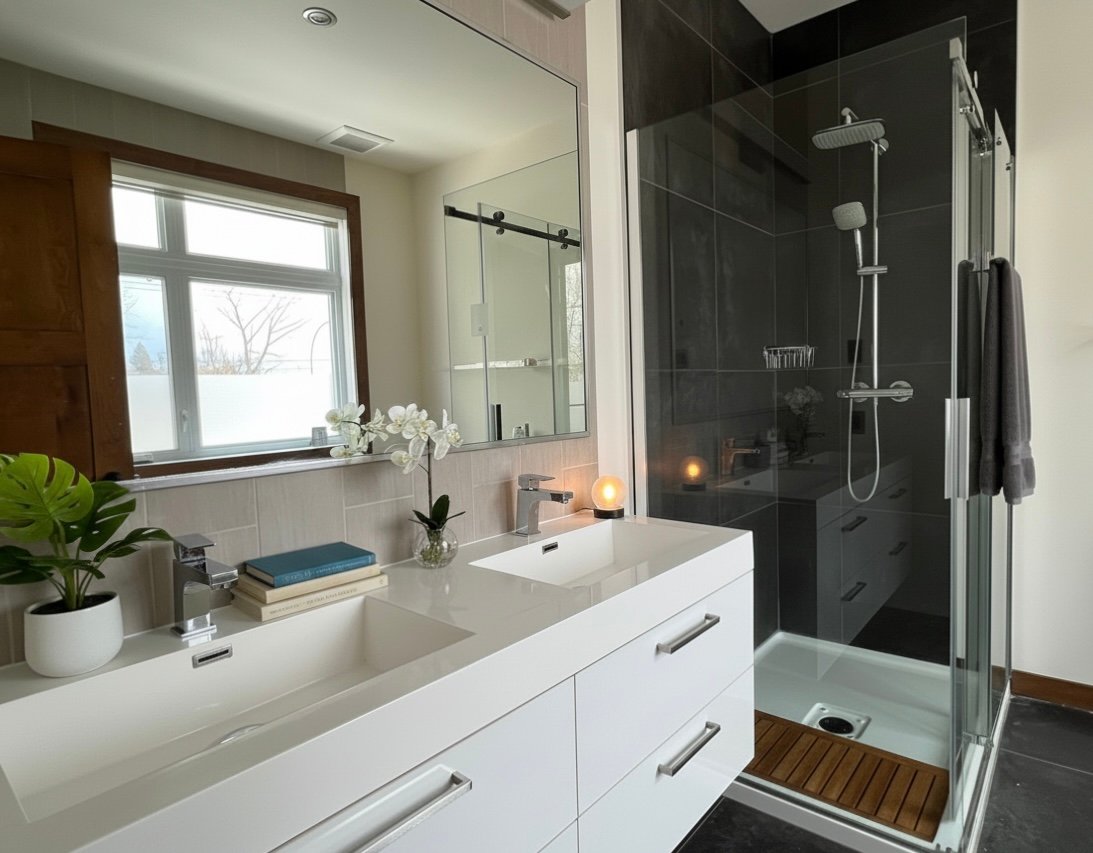
Bathroom
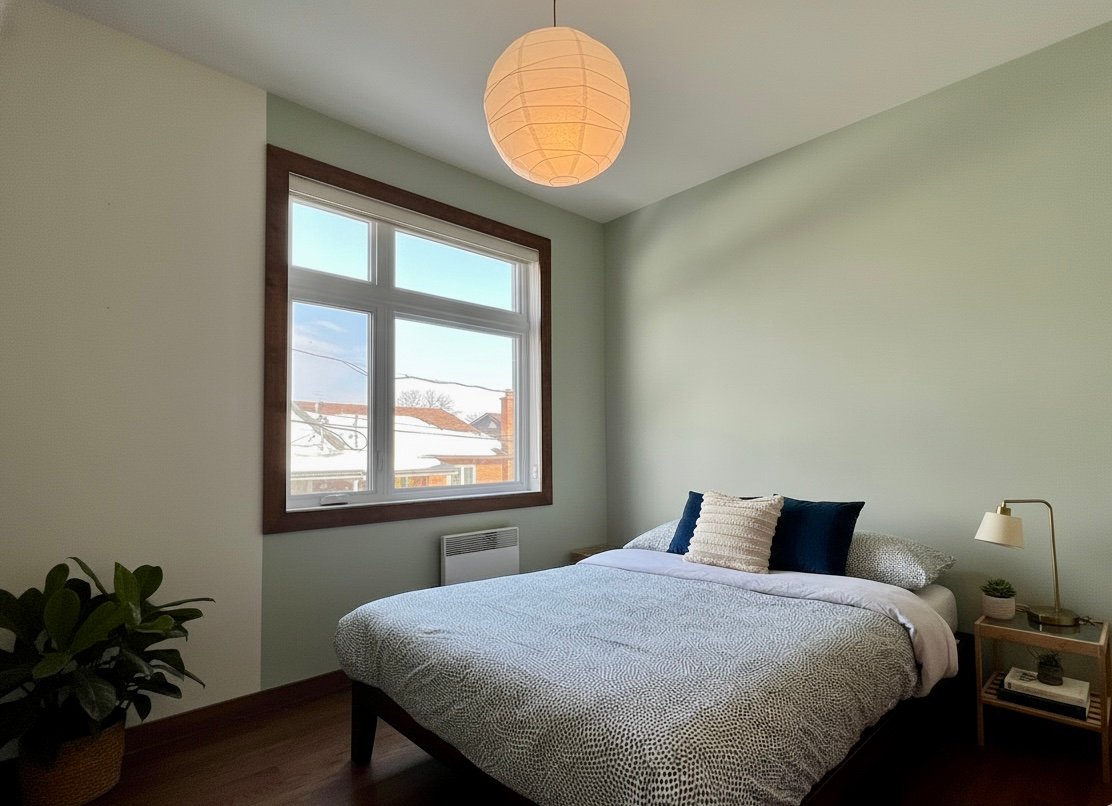
Bedroom
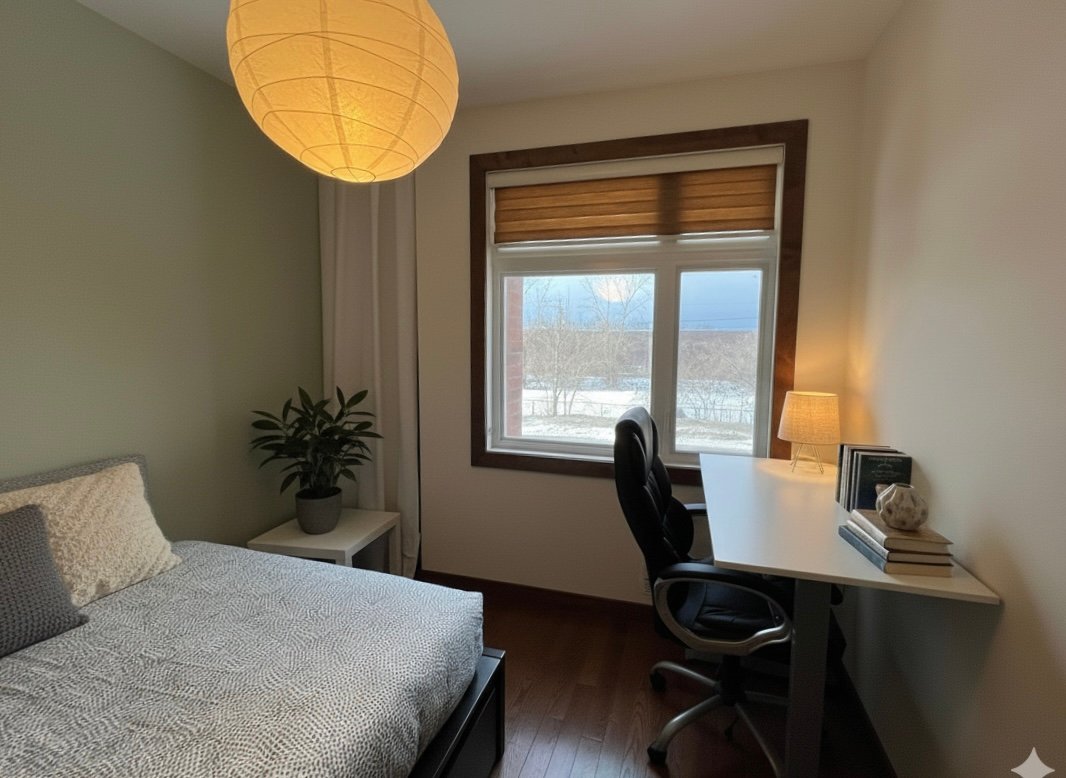
Bedroom
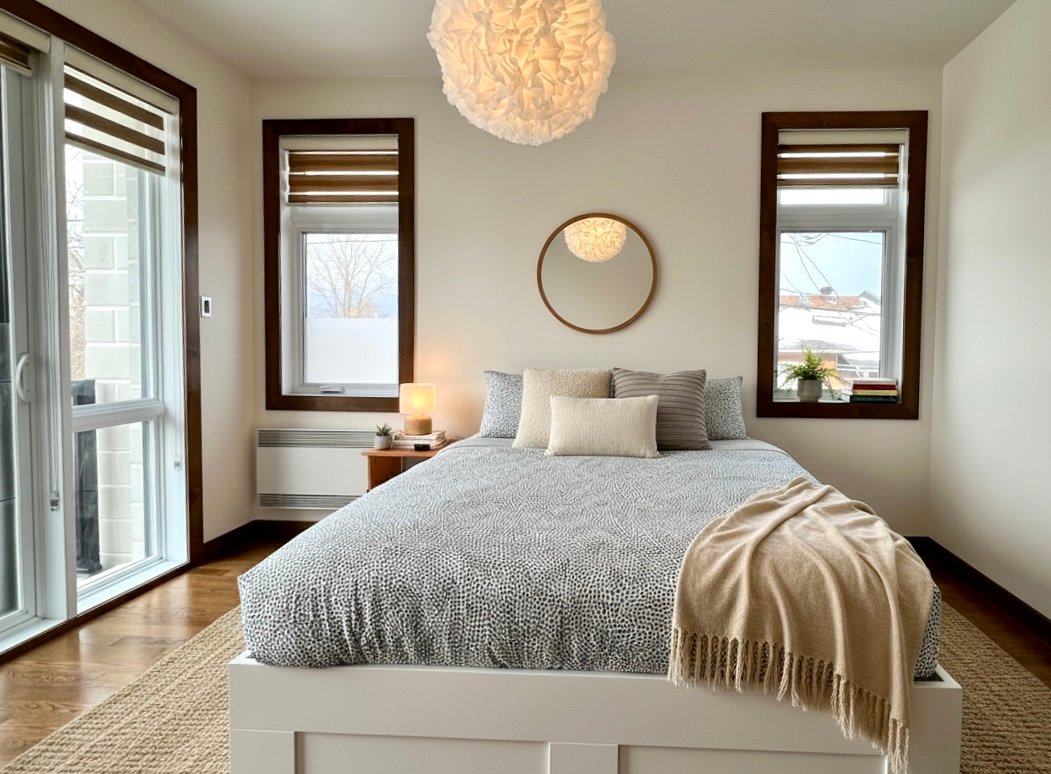
Bedroom
|
|
Description
Welcome to this bright and spacious corner-unit condo townhouse located in a family-friendly community, close to all amenities. 3 indoor parking space in the garage and a storage unit. Perfect for first-time buyers, young families, or downsizers looking for a low-maintenance lifestyle without compromise!
Inclusions: Fridge, stove, dishwasher, washer, dryer, all furniture, 3 indoor parking spaces, 1 locker and wall mounted A/C units
Exclusions : tenant belongings
| BUILDING | |
|---|---|
| Type | Two or more storey |
| Style | Attached |
| Dimensions | 7.06x8.03 M |
| Lot Size | 203.66 MC |
| EXPENSES | |
|---|---|
| Co-ownership fees | $ 5568 / year |
| Municipal Taxes (2025) | $ 4744 / year |
| School taxes (2025) | $ 597 / year |
|
ROOM DETAILS |
|||
|---|---|---|---|
| Room | Dimensions | Level | Flooring |
| Hallway | 1.7 x 2.21 M | Ground Floor | Ceramic tiles |
| Kitchen | 4.34 x 3.71 M | Ground Floor | Wood |
| Dining room | 2.54 x 4.14 M | Ground Floor | Wood |
| Living room | 4.4 x 4.9 M | Ground Floor | Wood |
| Washroom | 1.55 x 1.55 M | Ground Floor | Ceramic tiles |
| Bathroom | 2.49 x 1.45 M | 2nd Floor | Ceramic tiles |
| Primary bedroom | 4.6 x 3.71 M | 2nd Floor | Wood |
| Bathroom | 2.82 x 2.59 M | 2nd Floor | Ceramic tiles |
| Bedroom | 3.1 x 2.92 M | 2nd Floor | Wood |
| Bedroom | 2.97 x 3.53 M | 2nd Floor | Wood |
| Walk-in closet | 1.52 x 1.52 M | 2nd Floor | Wood |
| Mezzanine | 2.16 x 4.32 M | 3rd Floor | Wood |
|
CHARACTERISTICS |
|
|---|---|
| Heating system | Electric baseboard units |
| Heating energy | Electricity |
| Sewage system | Municipal sewer |
| Water supply | Municipality |
| Zoning | Residential |