7700 Rue Bouvier, Montréal (LaSalle), QC H8N0E7 $449,000
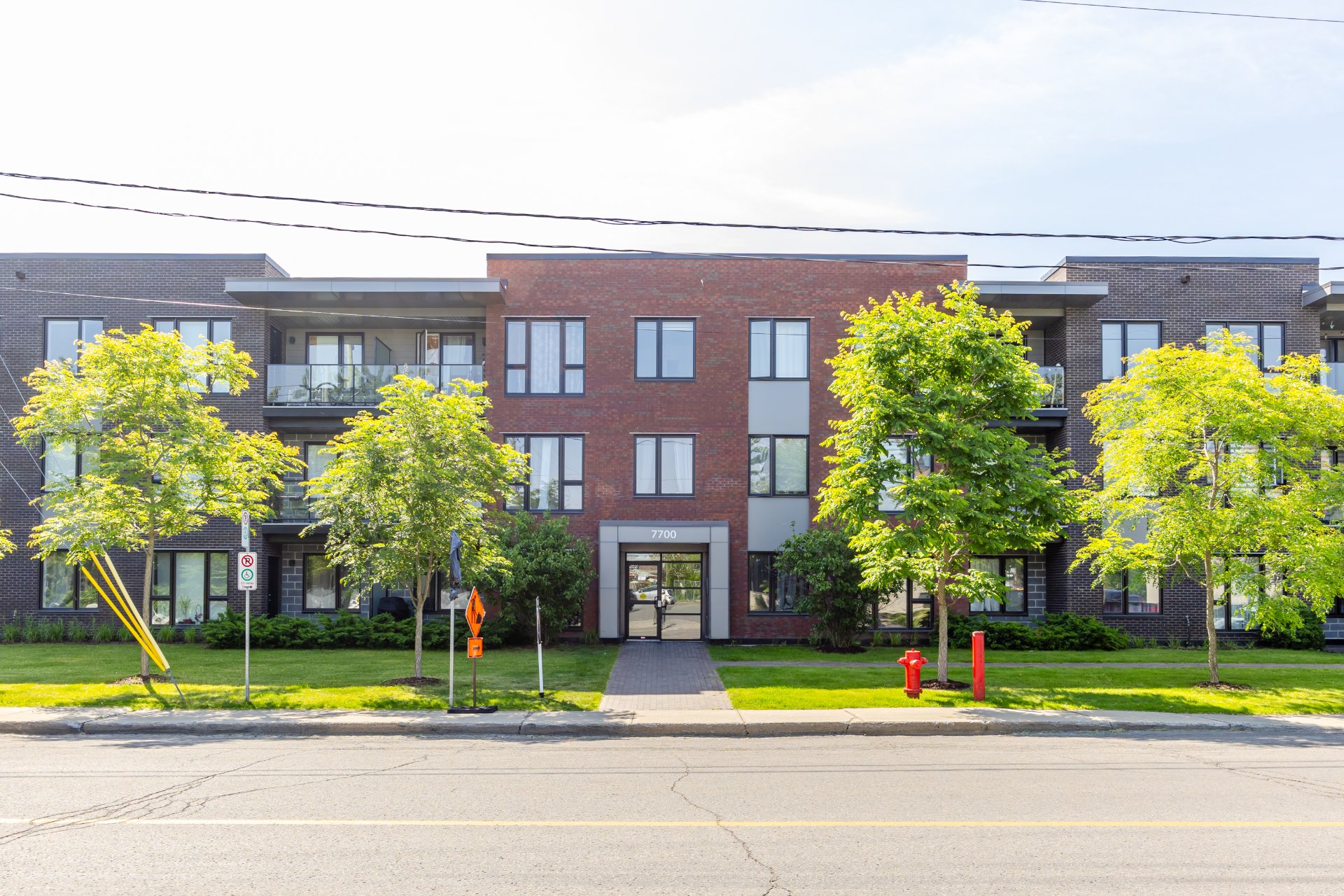
Frontage
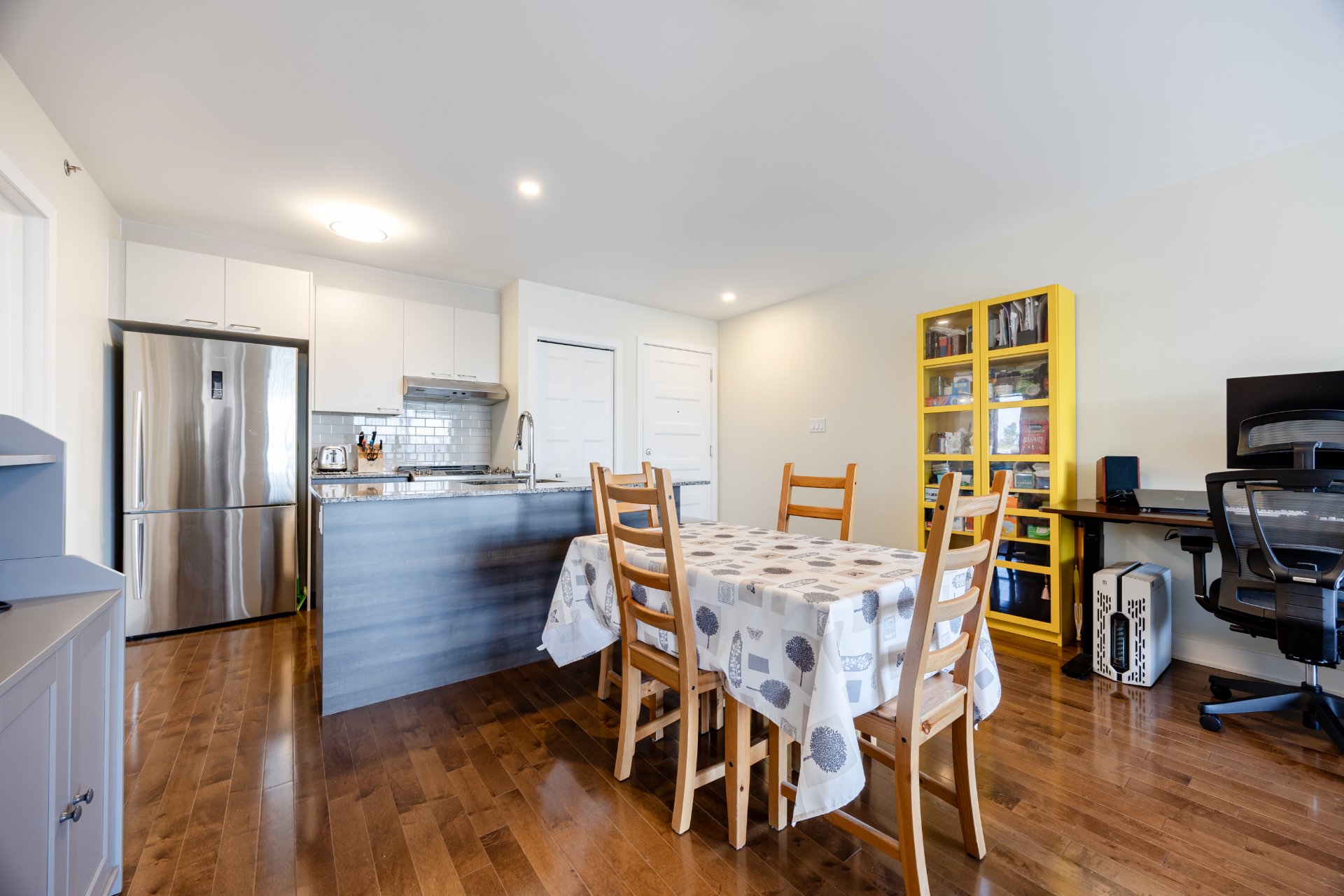
Dining room
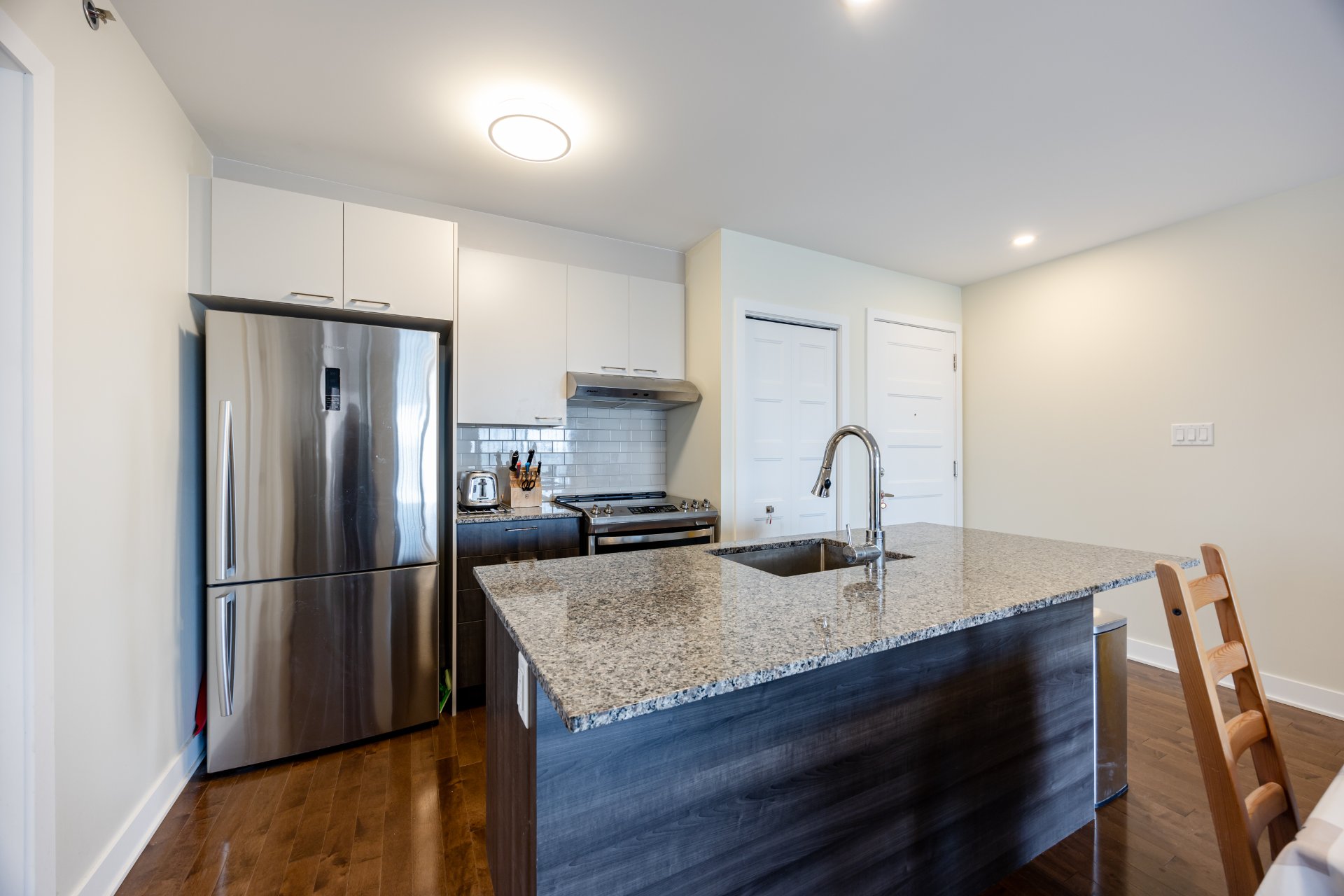
Kitchen
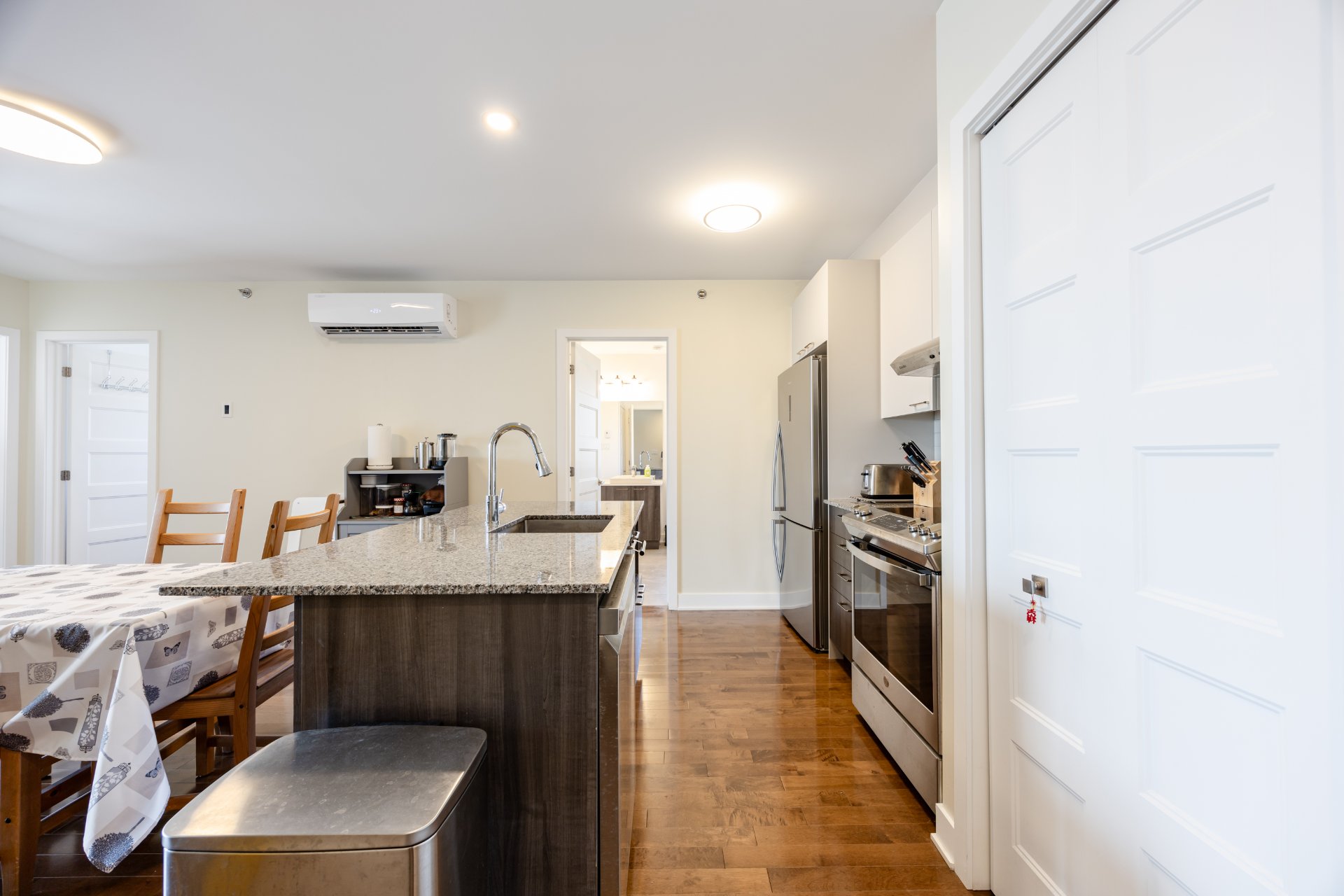
Kitchen
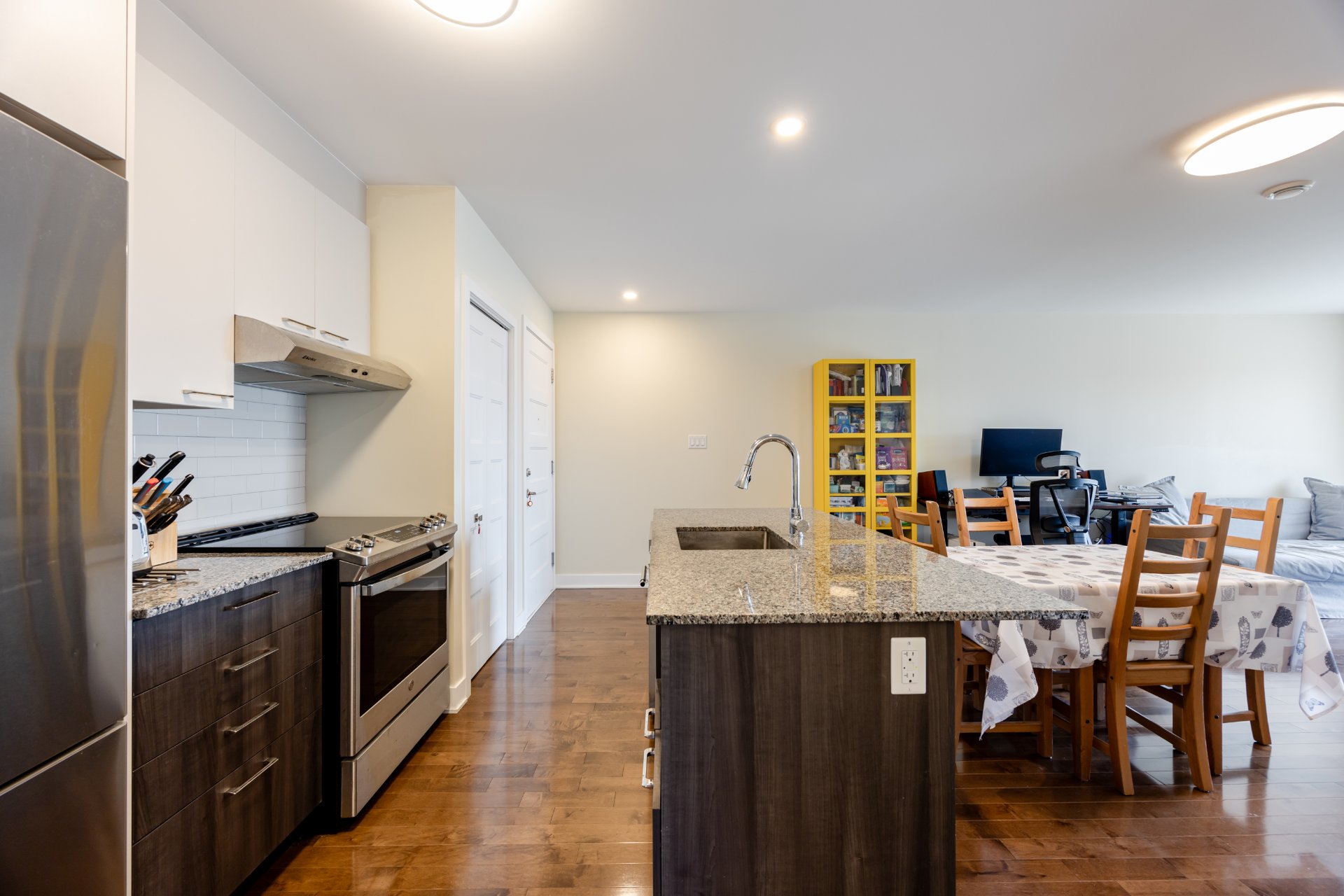
Kitchen
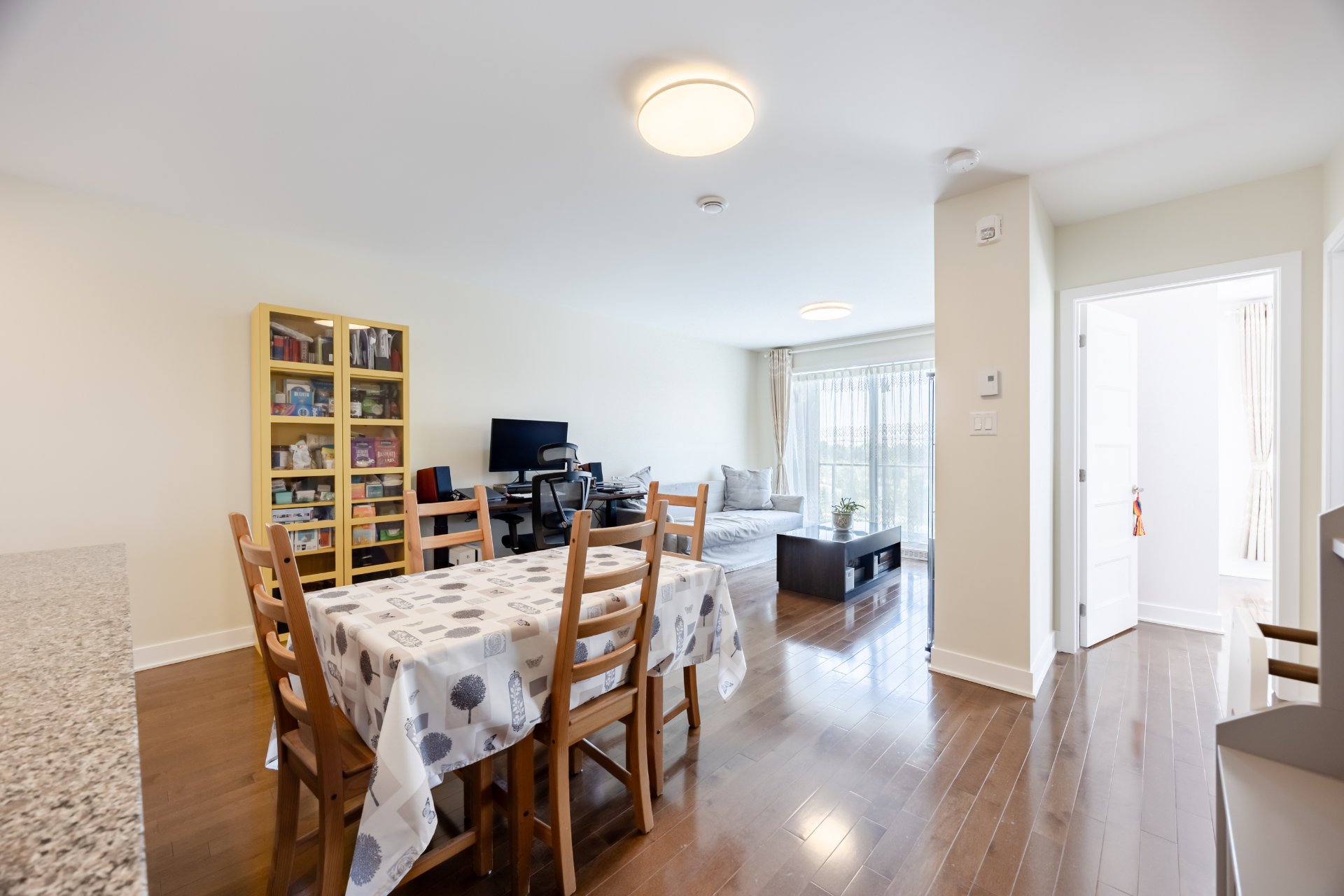
Dining room
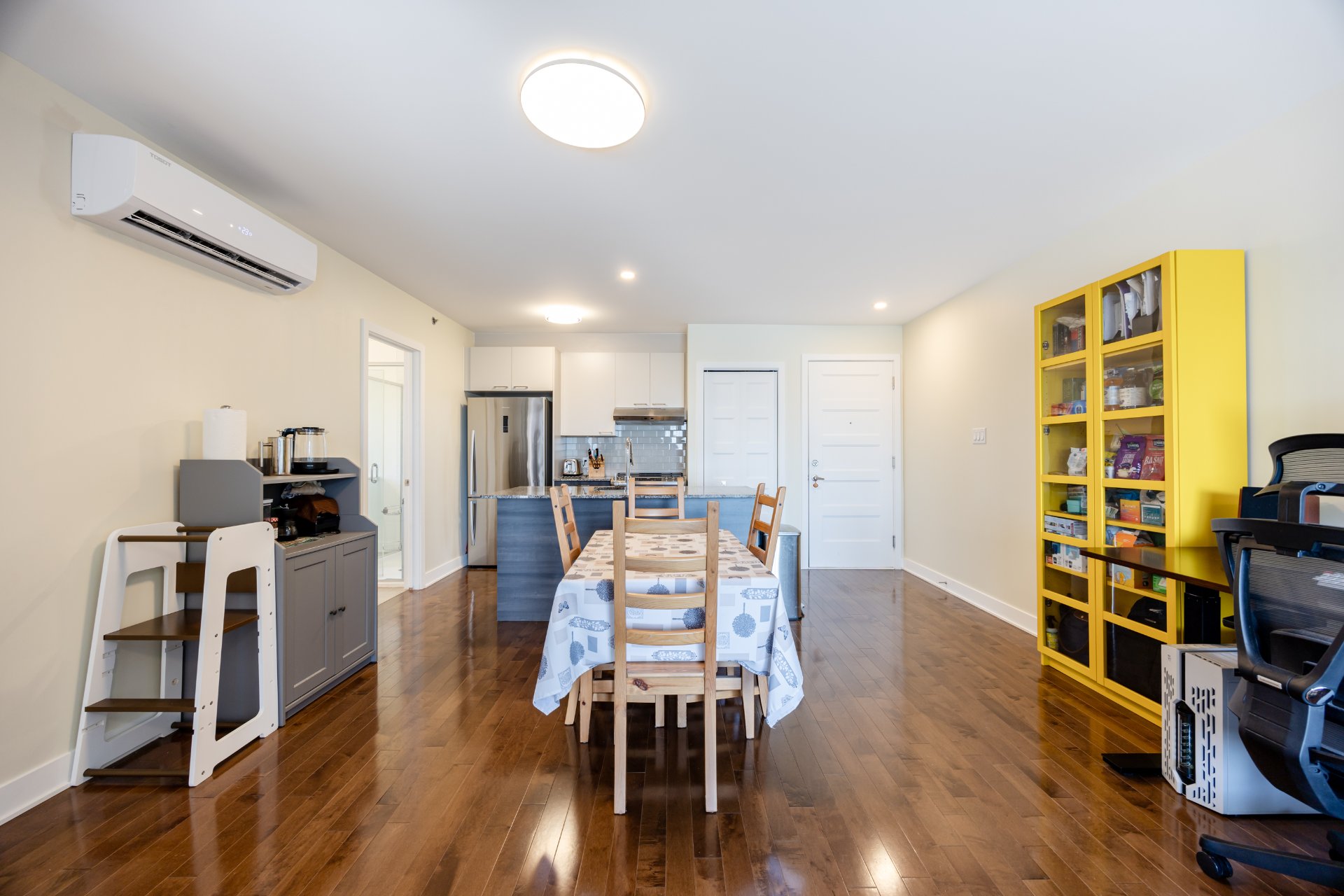
Dining room
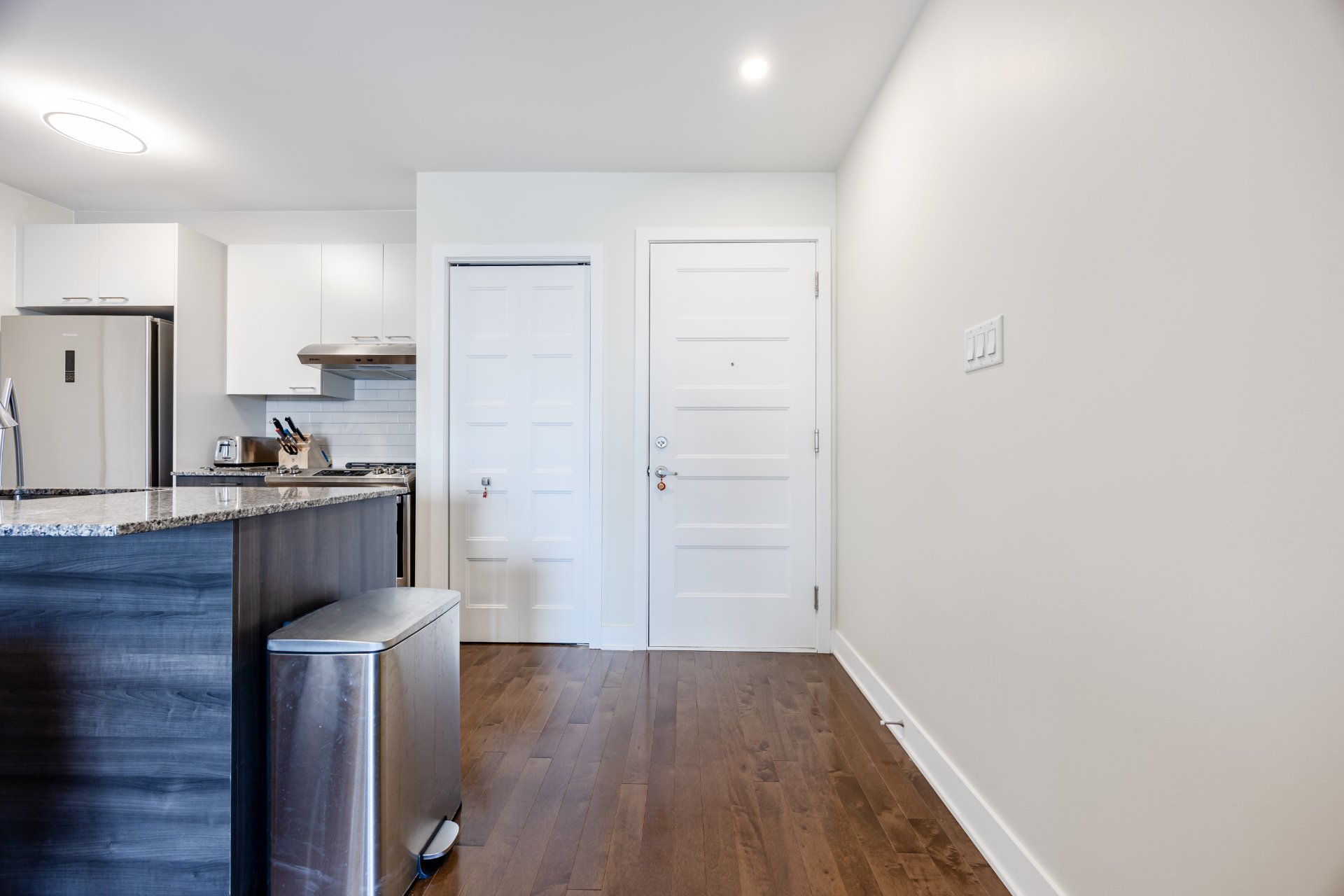
Other
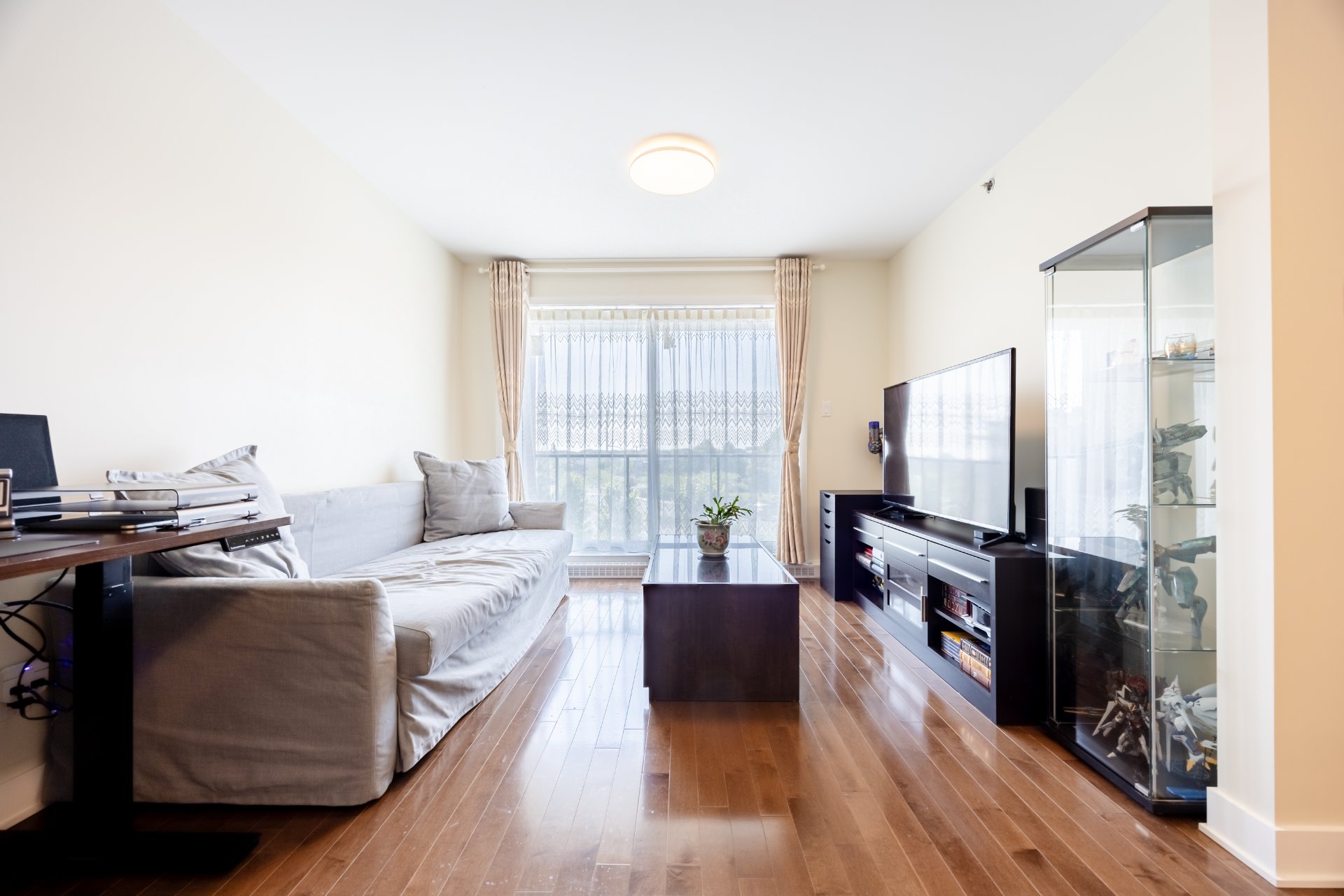
Living room
|
|
Description
Bright and modern top-floor corner unit located in a quiet, well-maintained building in Lasalle! This 2-bedroom, 1-bathroom condo offers an open-concept layout filled with natural light, a spacious private balcony, and the privacy of no upstairs neighbours. Includes one indoor garage parking space and one locker for additional storage. Ideally situated near parks, schools, public transportation, and with quick access to major highways. Perfect for first-time buyers, small families, or investors. A great opportunity not to be missed!
Inclusions: Refrigerator, stove, dishwasher, washer, dryer,
light fixtures, curtain rods.
Exclusions: Curtains and seller's personal belongings.
*2 bedrooms, 1 full bathroom
*One indoor garage parking space
*One locker (storage space)
*Corner unit on the 3rd and top floor -- no upstairs
neighbours
*Large private balcony
*Quiet, well-maintained building
*Close to parks, schools, public transit, and highways
light fixtures, curtain rods.
Exclusions: Curtains and seller's personal belongings.
*2 bedrooms, 1 full bathroom
*One indoor garage parking space
*One locker (storage space)
*Corner unit on the 3rd and top floor -- no upstairs
neighbours
*Large private balcony
*Quiet, well-maintained building
*Close to parks, schools, public transit, and highways
Inclusions: refrigerator, washer, dryer, stove, dishwasher, light fixtures, curtain bracket
Exclusions : N/A
| BUILDING | |
|---|---|
| Type | Apartment |
| Style | Attached |
| Dimensions | 9.06x7.43 M |
| Lot Size | 0 |
| EXPENSES | |
|---|---|
| Co-ownership fees | $ 3696 / year |
| Municipal Taxes (2025) | $ 2521 / year |
| School taxes (2024) | $ 303 / year |
|
ROOM DETAILS |
|||
|---|---|---|---|
| Room | Dimensions | Level | Flooring |
| Kitchen | 14.1 x 8.5 P | 3rd Floor | Ceramic tiles |
| Dining room | 14.11 x 9.8 P | 3rd Floor | Wood |
| Living room | 11.2 x 9.0 P | 3rd Floor | Wood |
| Primary bedroom | 10.1 x 10.5 P | 3rd Floor | Wood |
| Bedroom | 9.0 x 9.2 P | 3rd Floor | Wood |
| Bathroom | 9.3 x 9.1 P | 3rd Floor | Ceramic tiles |
|
CHARACTERISTICS |
|
|---|---|
| Proximity | Bicycle path, Daycare centre, Elementary school, High school, Highway, Park - green area |
| Heating system | Electric baseboard units |
| Heating energy | Electricity |
| Garage | Fitted, Heated |
| Parking | Garage |
| Sewage system | Municipal sewer |
| Water supply | Municipality |
| Windows | PVC |
| Zoning | Residential |