77 Av. Woodland, Beaconsfield, QC H9W4W2 $3,700/M
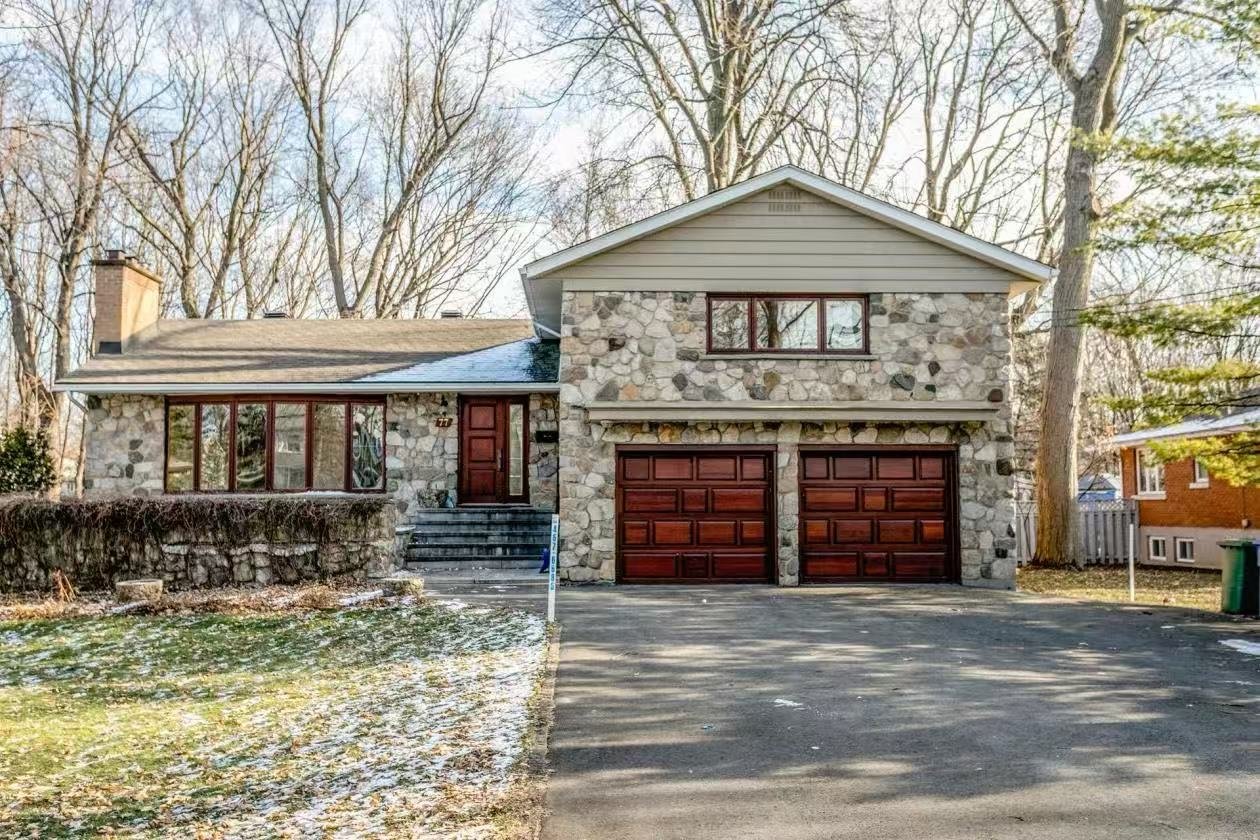
Frontage
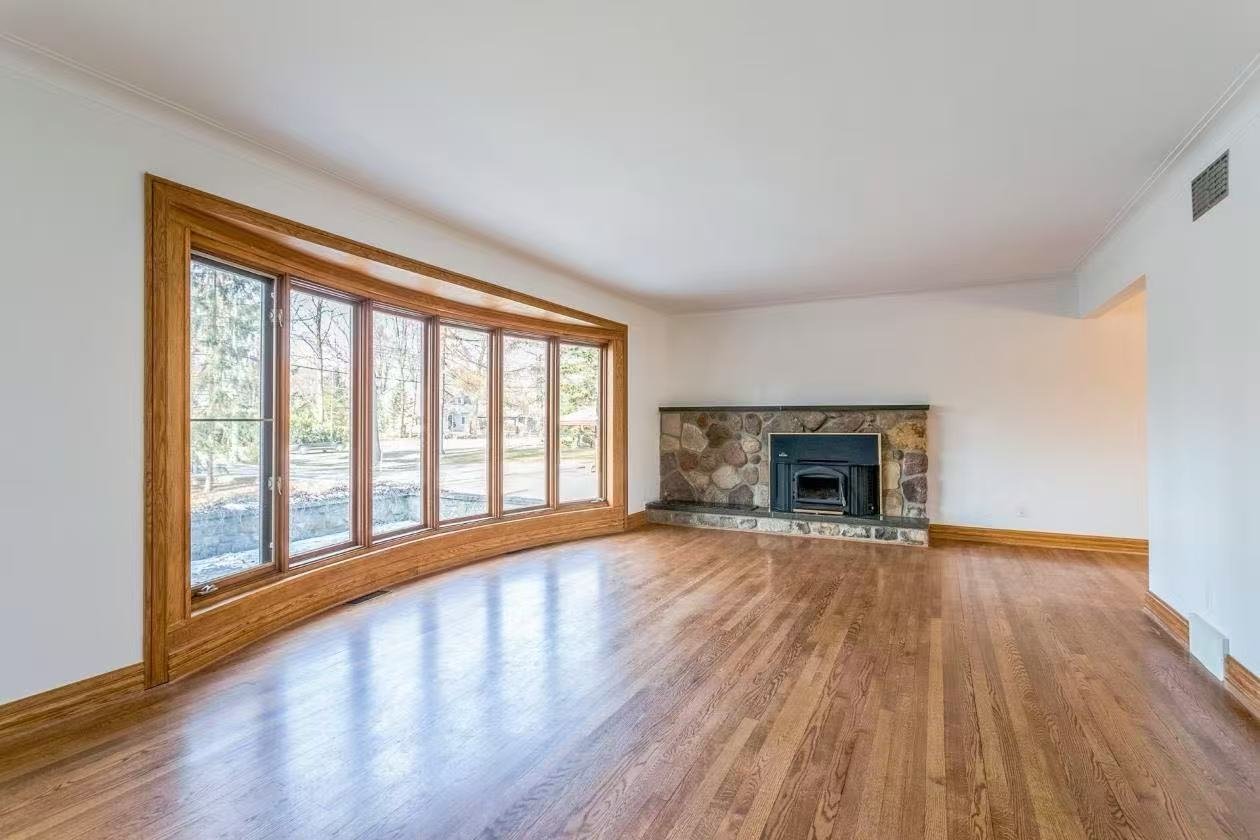
Living room
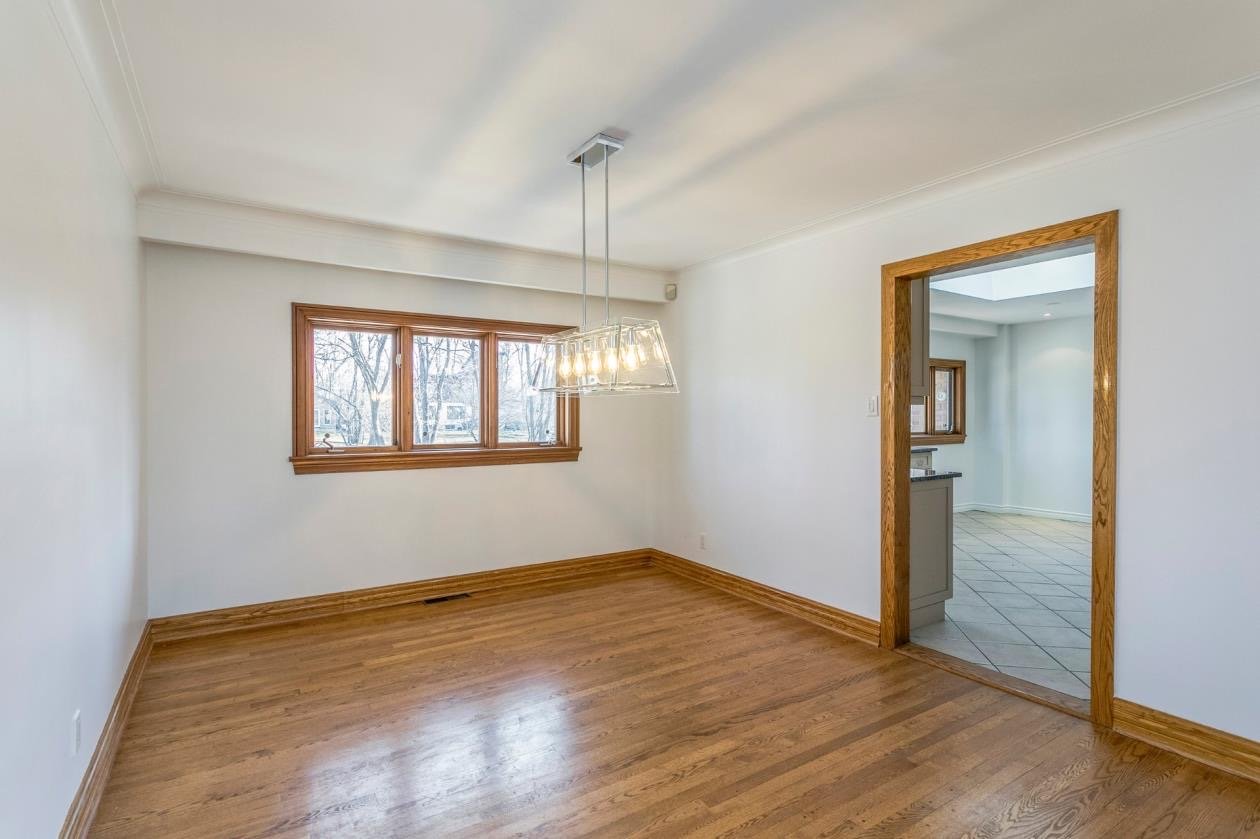
Dining room
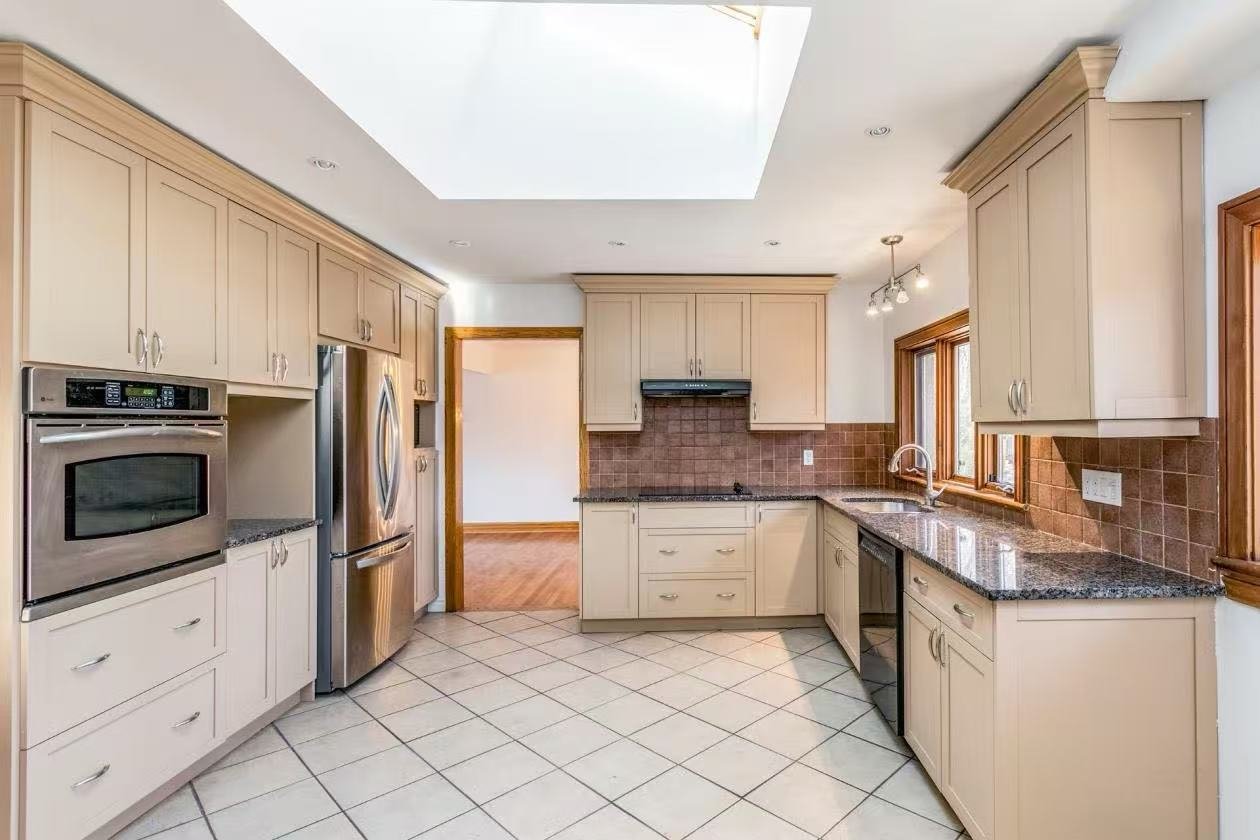
Kitchen
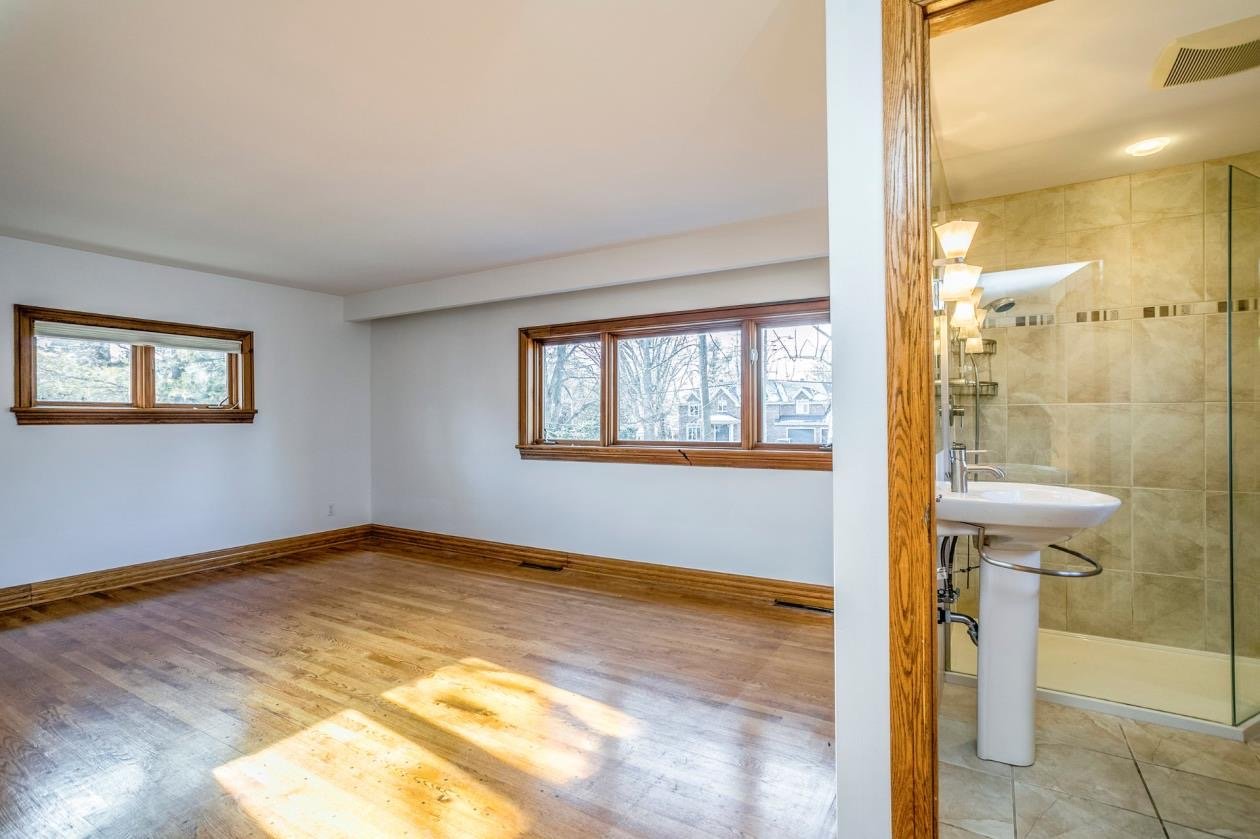
Primary bedroom
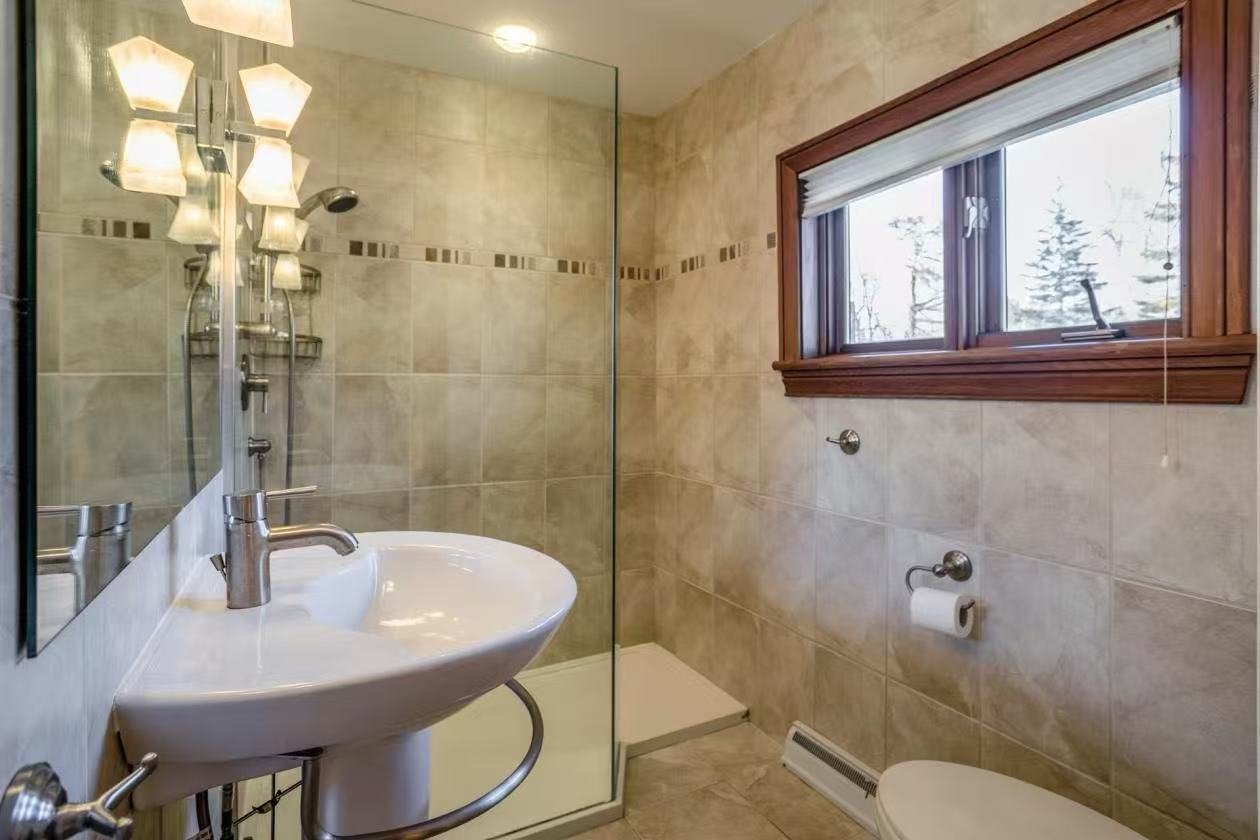
Ensuite bathroom
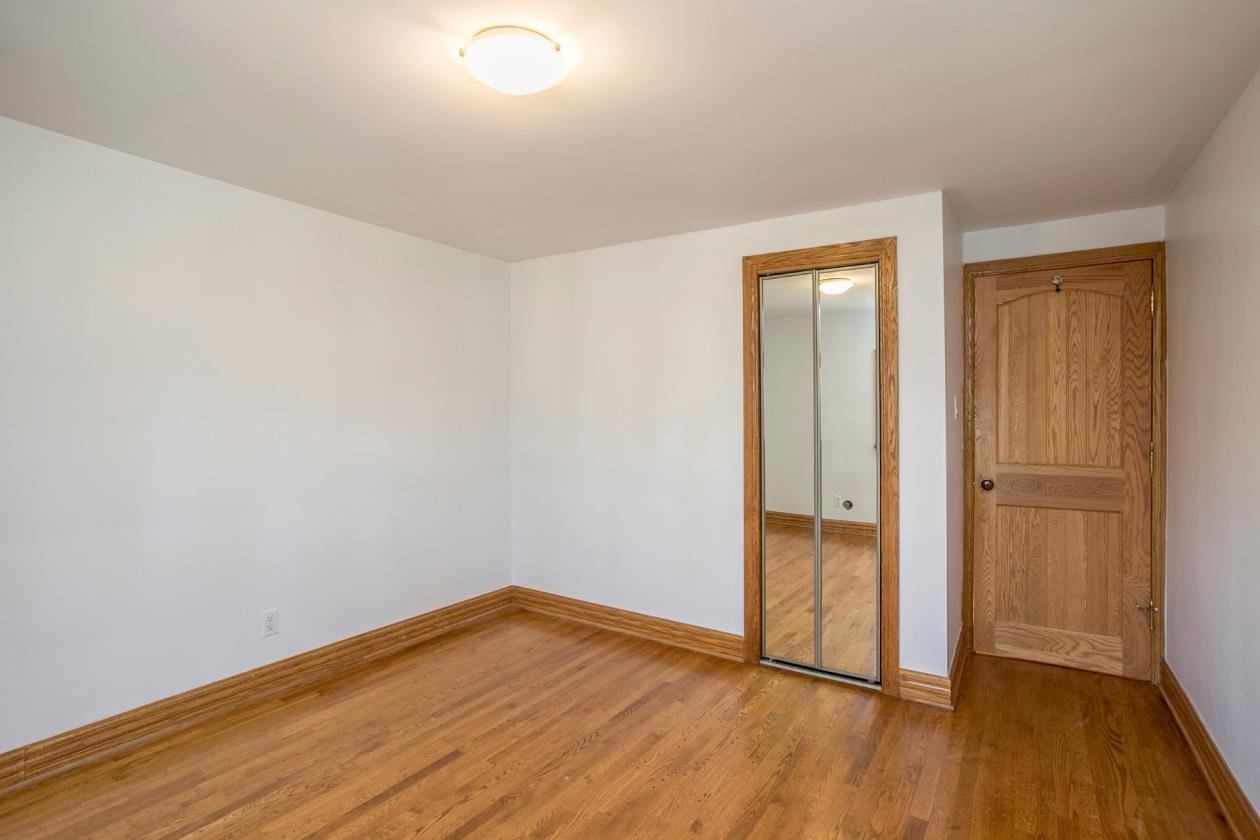
Bedroom
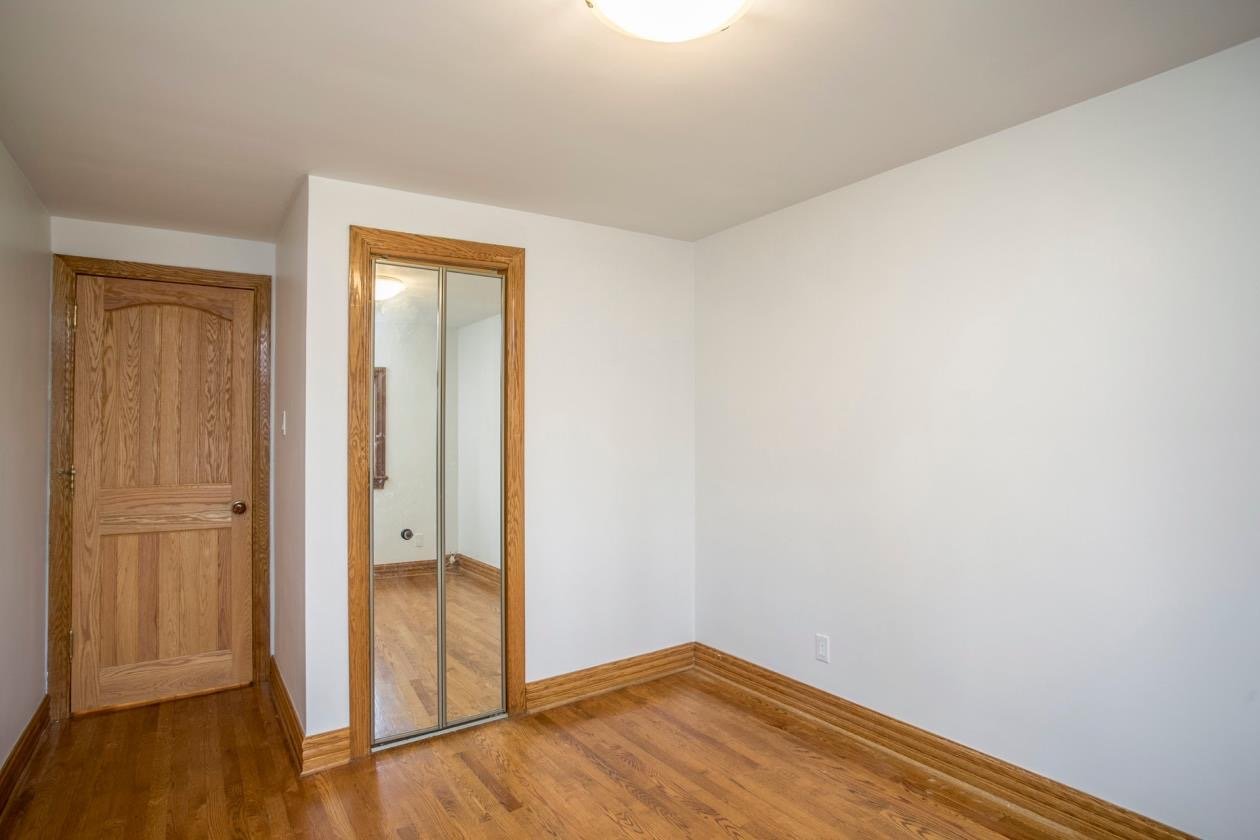
Bedroom
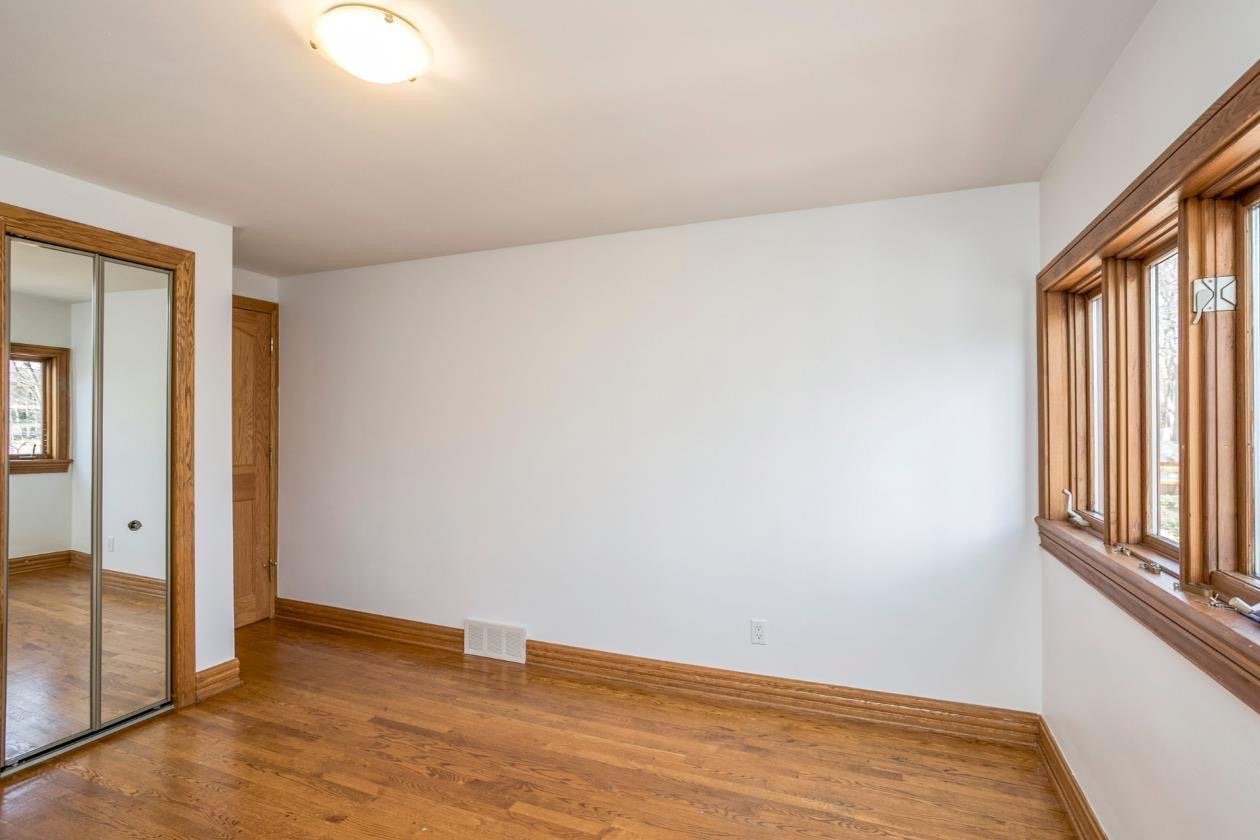
Bedroom
|
|
Description
A charming 4 bedroom split-level home for rent. Located in a sought-after neighbourhood in Beaconsfield south, minutes away from the lake, Beaurepaire Village, schools, parks, highway 20, public transportation, and all amenities. Great location, easy to visit!
- A credit check and proof of employment/salary are
mandatory and must be satisfactory to the lessor. The
credit verification has to be done by Oligny-Thibadeau
company and it is subject to the lessor's full
satisfaction. The potential lessee will be responsible for
the cost related to their credit verification,
- A reference letter from the current landlord would
support the application,
- The lessee must provide proof of civil liability
insurance ($2,000,000),
- No smoking of any sorts,
- No subletting shall be permitted, unless get the
permission of the lessor. No airbnb, no short term rent,
- No pets shall be permitted, unless get the permission of
the lessor,
- A full cleaning of premises will be performed at the
lessee's expense at tho end of the lease.
mandatory and must be satisfactory to the lessor. The
credit verification has to be done by Oligny-Thibadeau
company and it is subject to the lessor's full
satisfaction. The potential lessee will be responsible for
the cost related to their credit verification,
- A reference letter from the current landlord would
support the application,
- The lessee must provide proof of civil liability
insurance ($2,000,000),
- No smoking of any sorts,
- No subletting shall be permitted, unless get the
permission of the lessor. No airbnb, no short term rent,
- No pets shall be permitted, unless get the permission of
the lessor,
- A full cleaning of premises will be performed at the
lessee's expense at tho end of the lease.
Inclusions: Fridge, stove, dishwasher
Exclusions : electricity, heating, internet, snow removal, lawn maintenance, $2M tenant insurance
| BUILDING | |
|---|---|
| Type | Split-level |
| Style | Detached |
| Dimensions | 0x0 |
| Lot Size | 1895.2 MC |
| EXPENSES | |
|---|---|
| N/A |
|
ROOM DETAILS |
|||
|---|---|---|---|
| Room | Dimensions | Level | Flooring |
| Living room | 20.6 x 13.3 P | 2nd Floor | |
| Kitchen | 16 x 13 P | 2nd Floor | |
| Dining room | 13.1 x 11.2 P | 2nd Floor | |
| Family room | 19.2 x 18.8 P | Ground Floor | |
| Primary bedroom | 15.9 x 11.10 P | 3rd Floor | |
| Bedroom | 12.3 x 10 P | 3rd Floor | |
| Bedroom | 11.9 x 11.5 P | 3rd Floor | |
| Playroom | 28 x 15.8 P | Basement | |
|
CHARACTERISTICS |
|
|---|---|
| Basement | 6 feet and over, Finished basement |
| Driveway | Asphalt, Double width or more |
| Garage | Attached, Fitted |
| Proximity | Bicycle path, Cegep, Daycare centre, Elementary school, High school, Highway, Park - green area, Public transport |
| Equipment available | Central air conditioning, Central heat pump, Central vacuum cleaner system installation |
| Parking | Garage, Outdoor |
| Sewage system | Municipal sewer |
| Water supply | Municipality |
| Restrictions/Permissions | Pets allowed with conditions, Short-term rentals not allowed, Smoking not allowed |
| Zoning | Residential |