738 Rue St Paul O., Montréal (Ville-Marie), QC H3C0N5 $749,000
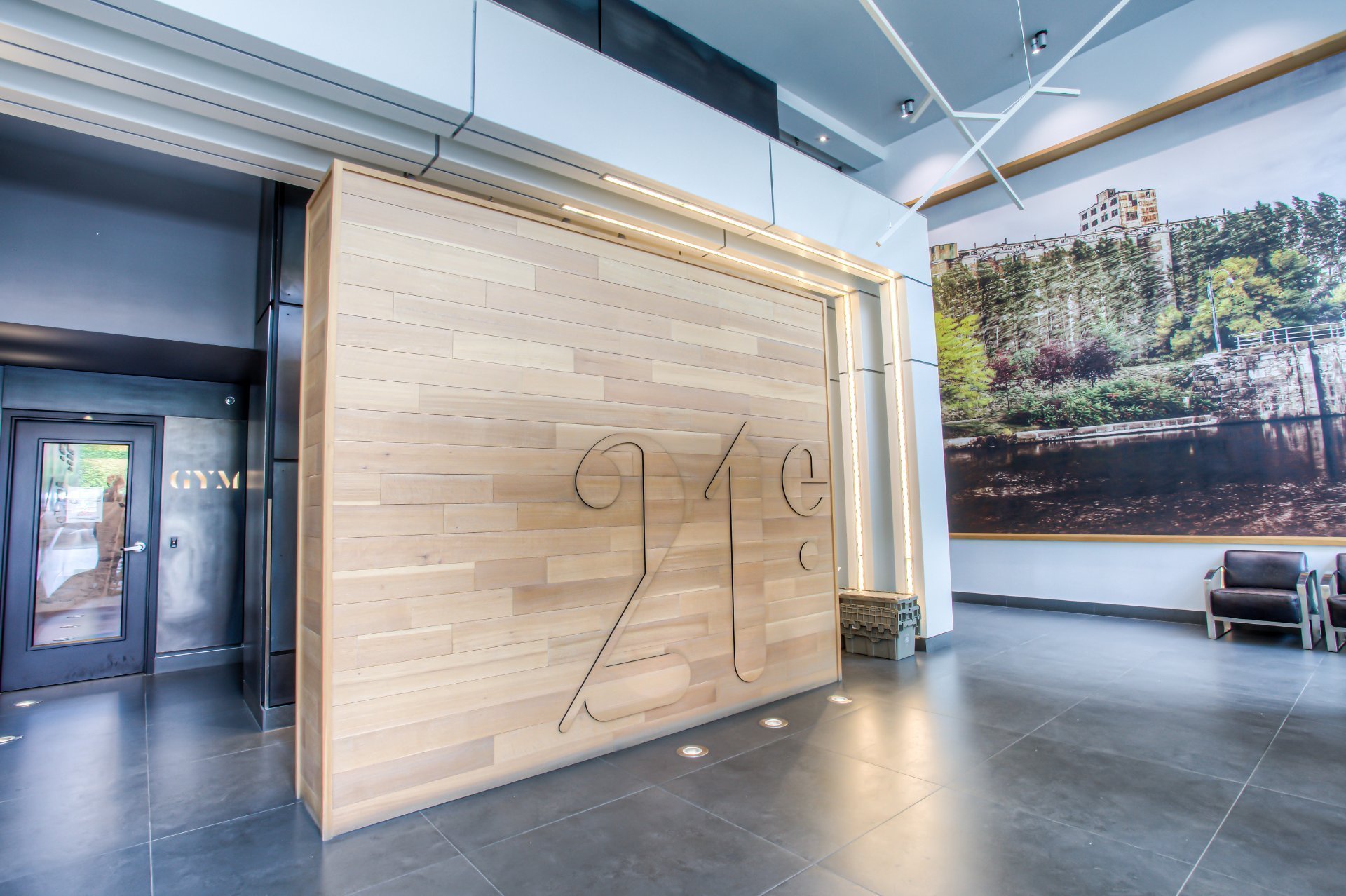
Reception Area
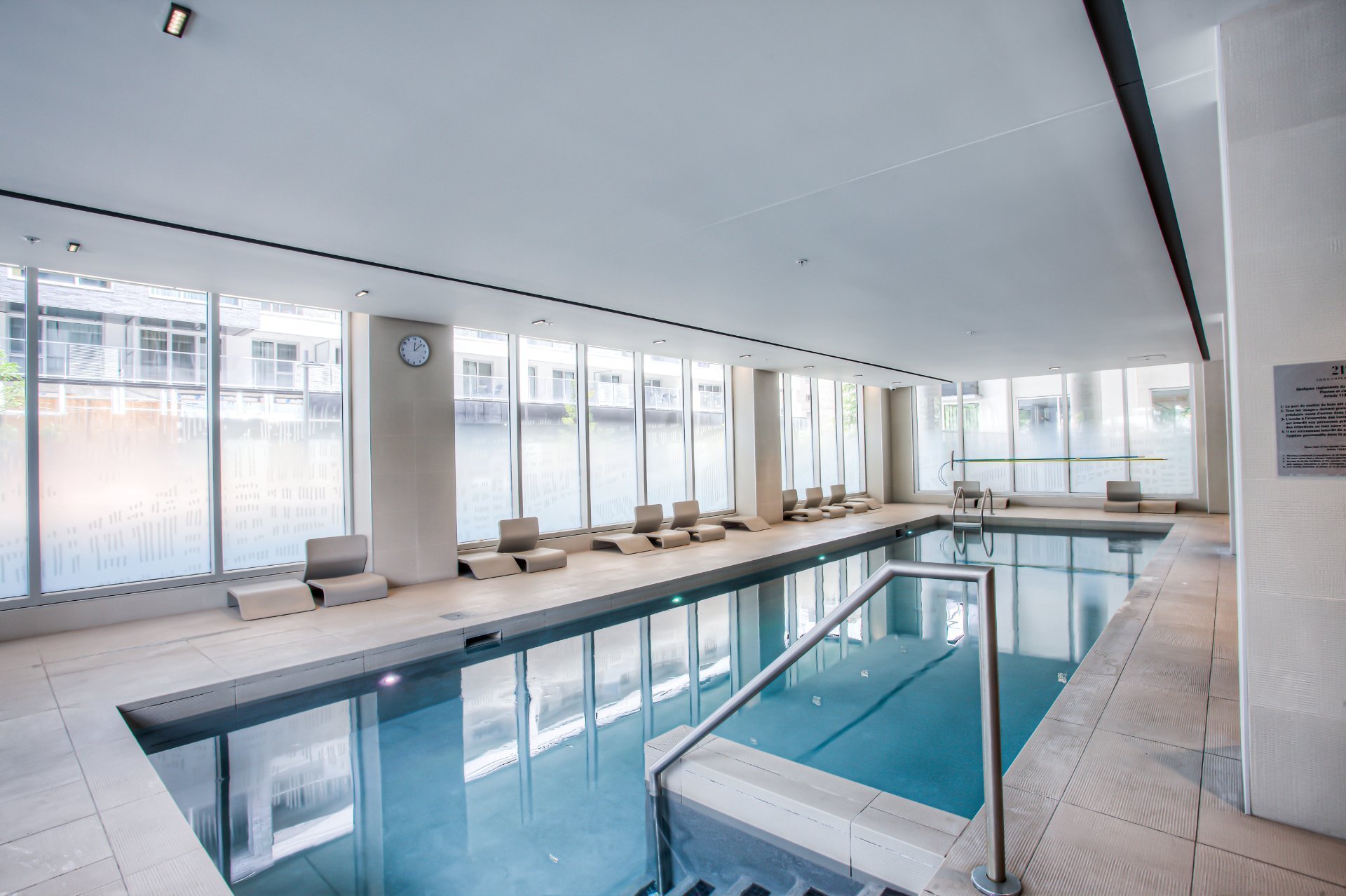
Pool
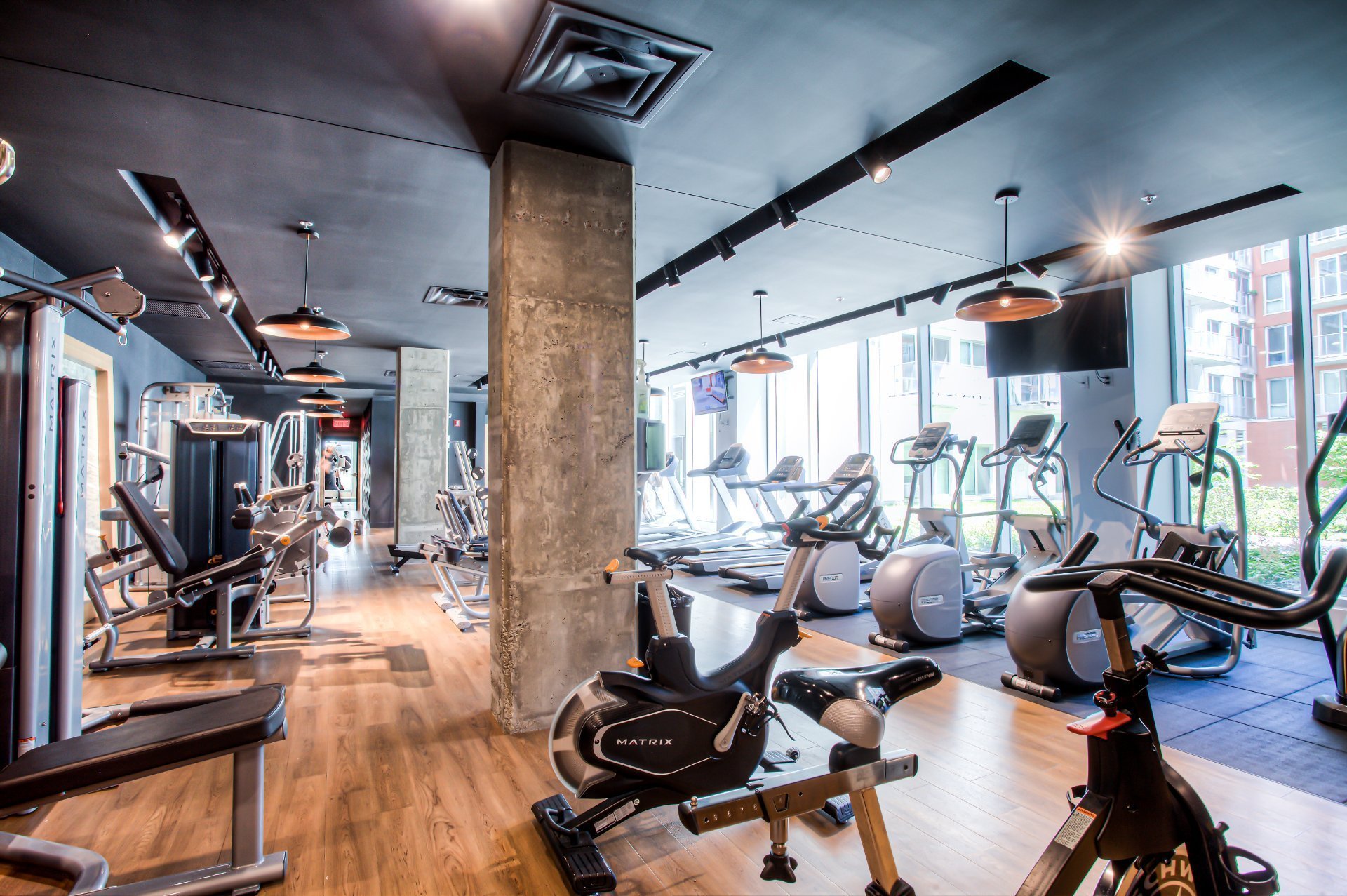
Exercise room
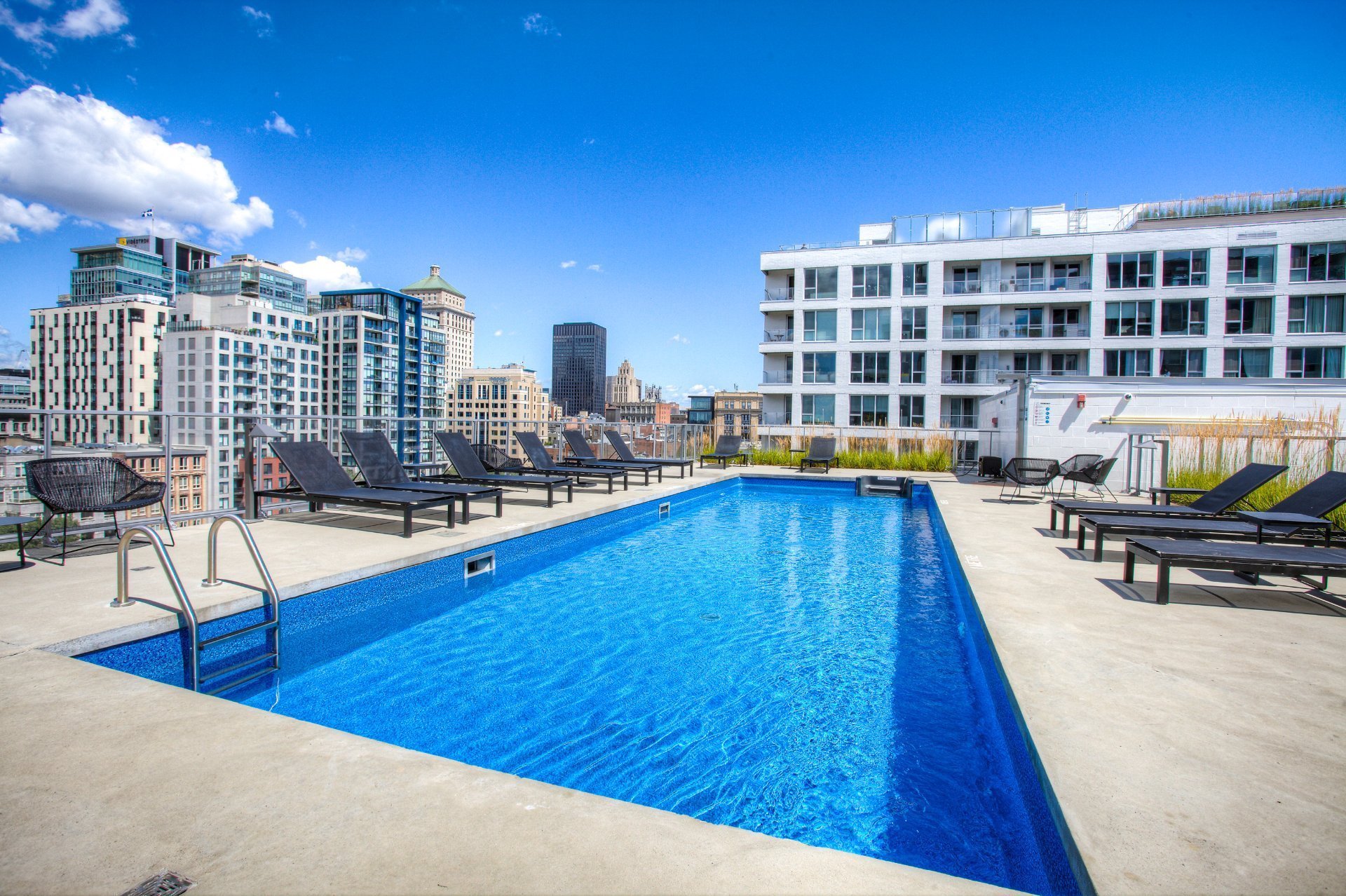
Pool
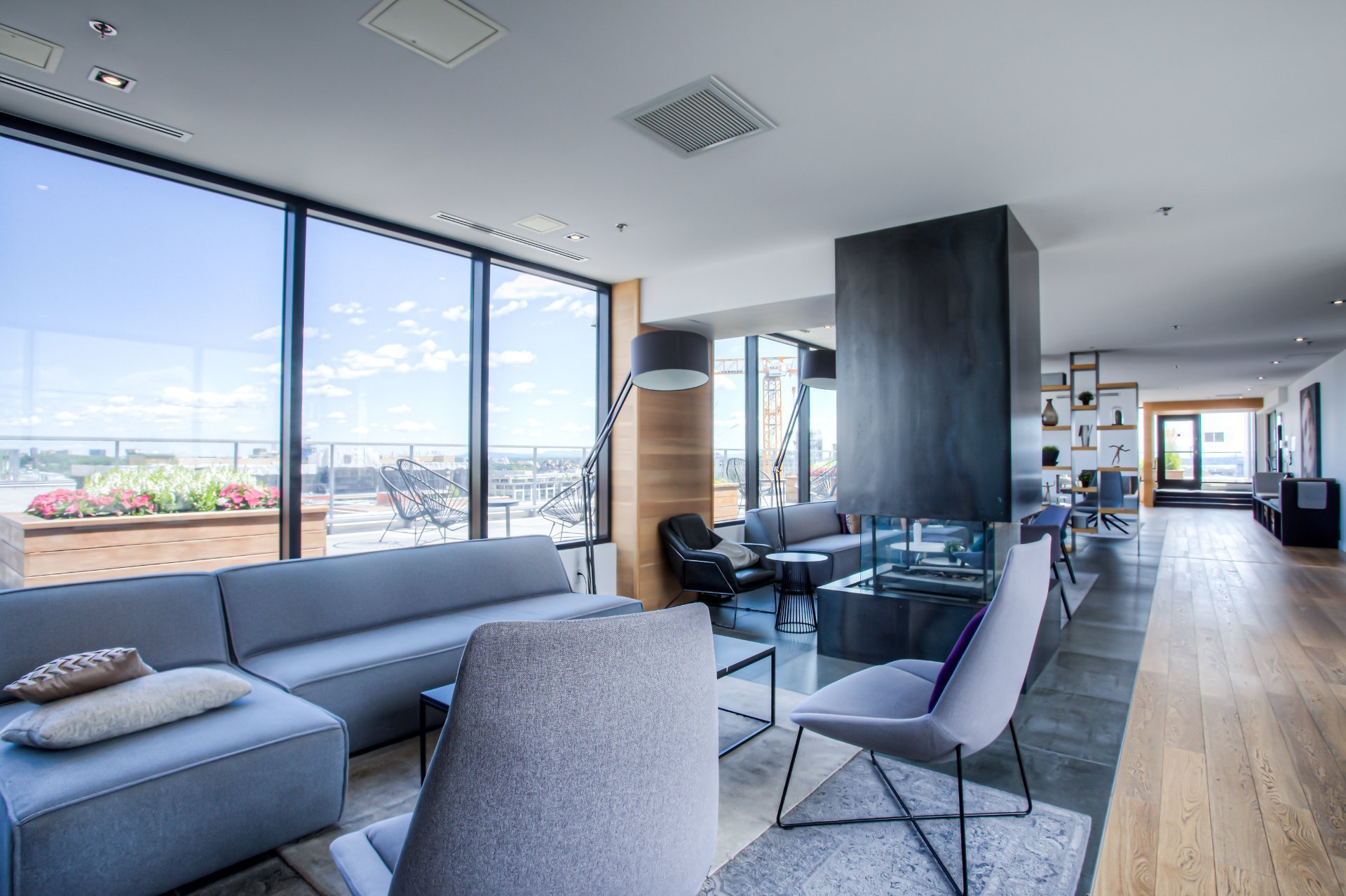
Common room
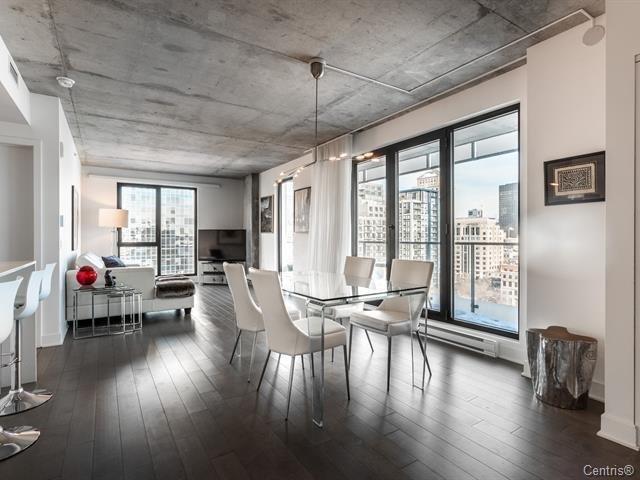
Living room
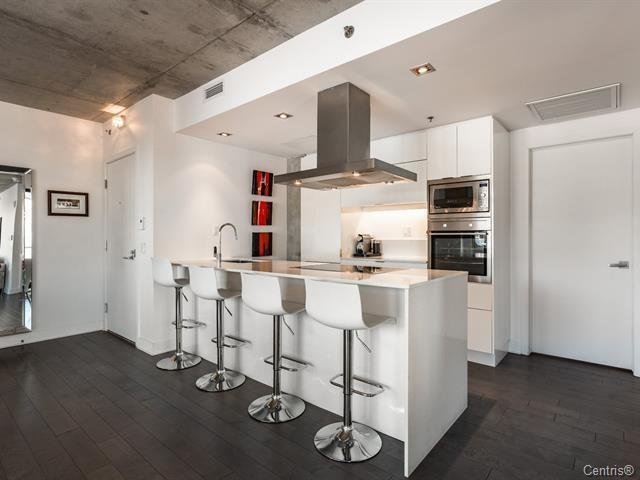
Kitchen
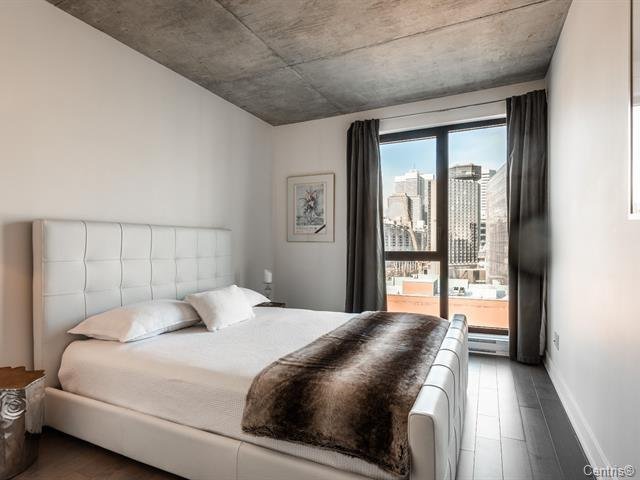
Primary bedroom
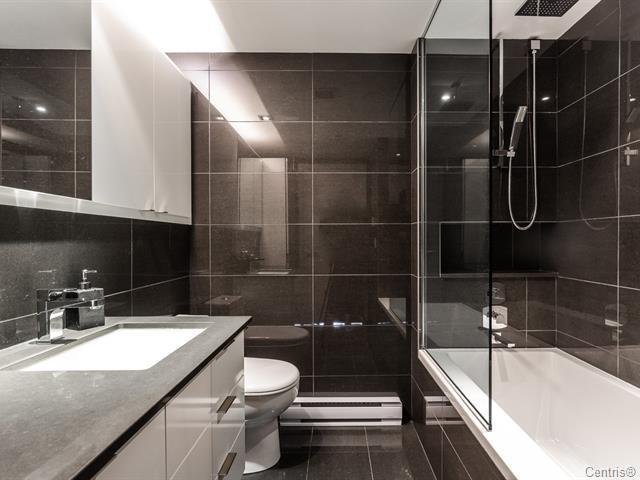
Bathroom
|
|
Description
21e arrondissement, amazing condo building with its rich
history, unique boutiques, numerous outdoor terraces,
restaurants, specialty cafés, pedestrian only streets,
boutiques, galleries, fabulous hotels and steps to the
waterfront.
In between modern multimedia city and Old Montreal offers
an unparalleled lifestyle, comparable with the most
beautiful European cities.
This condo is located on rue Saint-Paul West, between
William and Queen Streets, just a few steps from Rue McGill.
Le 21e's vision is inspired by the vibrant neighborhoods of
Europe, with fine food emporiums, specialty shops, cafés,
bistros, and restaurants built around a central square,
steps to transportation and amenities.
Modern living spaces and spectacular common spaces have
been designed for work, rest, and play, Le 21e is more than
just condominiums, it is a life style.
Rooftop access with spectacular city views, lounge area and
designer chairs by the swimming pools. Other lounge areas
with outdoor furnished spaces, sofas and BBQ's allow for
gatherings inside and outside.
history, unique boutiques, numerous outdoor terraces,
restaurants, specialty cafés, pedestrian only streets,
boutiques, galleries, fabulous hotels and steps to the
waterfront.
In between modern multimedia city and Old Montreal offers
an unparalleled lifestyle, comparable with the most
beautiful European cities.
This condo is located on rue Saint-Paul West, between
William and Queen Streets, just a few steps from Rue McGill.
Le 21e's vision is inspired by the vibrant neighborhoods of
Europe, with fine food emporiums, specialty shops, cafés,
bistros, and restaurants built around a central square,
steps to transportation and amenities.
Modern living spaces and spectacular common spaces have
been designed for work, rest, and play, Le 21e is more than
just condominiums, it is a life style.
Rooftop access with spectacular city views, lounge area and
designer chairs by the swimming pools. Other lounge areas
with outdoor furnished spaces, sofas and BBQ's allow for
gatherings inside and outside.
Inclusions: All appliances & 1 garage & 2 lockers.
Exclusions : N/A
| BUILDING | |
|---|---|
| Type | Apartment |
| Style | Detached |
| Dimensions | 0x0 |
| Lot Size | 0 |
| EXPENSES | |
|---|---|
| Co-ownership fees | $ 7200 / year |
| Municipal Taxes (2024) | $ 4449 / year |
| School taxes (2024) | $ 590 / year |
|
ROOM DETAILS |
|||
|---|---|---|---|
| Room | Dimensions | Level | Flooring |
| Primary bedroom | 9.6 x 11.4 P | AU | Wood |
| Bedroom | 8.6 x 10.7 P | AU | Wood |
| Bathroom | 6.4 x 8.8 P | AU | Ceramic tiles |
| Bathroom | 7.6 x 8.0 P | AU | Ceramic tiles |
| Living room | 11.6 x 30.4 P | AU | Wood |
| Kitchen | 7.0 x 9.0 P | AU | Wood |
|
CHARACTERISTICS |
|
|---|---|
| Bathroom / Washroom | Adjoining to primary bedroom |
| Proximity | Bicycle path, Daycare centre, Elementary school, Highway, Hospital, Park - green area, Public transport, Réseau Express Métropolitain (REM) |
| Garage | Detached, Other |
| Heating system | Electric baseboard units |
| Heating energy | Electricity |
| Easy access | Elevator |
| Equipment available | Entry phone, Partially furnished, Sauna |
| Parking | Garage |
| Pool | Heated, Indoor |
| Sewage system | Municipal sewer |
| Water supply | Municipality |
| Zoning | Residential |
| View | Water |