7227 Boul. Newman, Montréal (LaSalle), QC H8N2K3 $409,000
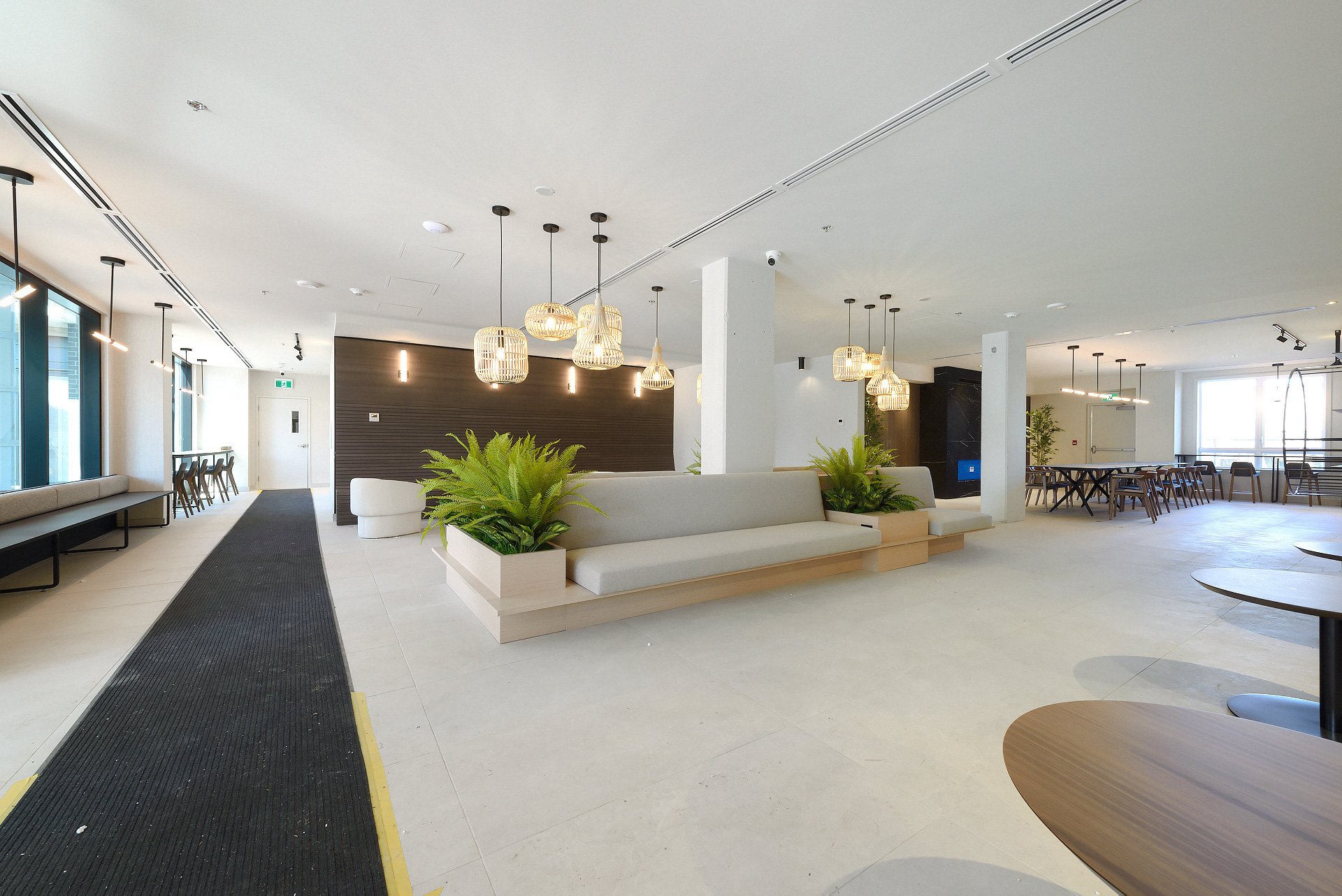
Reception Area
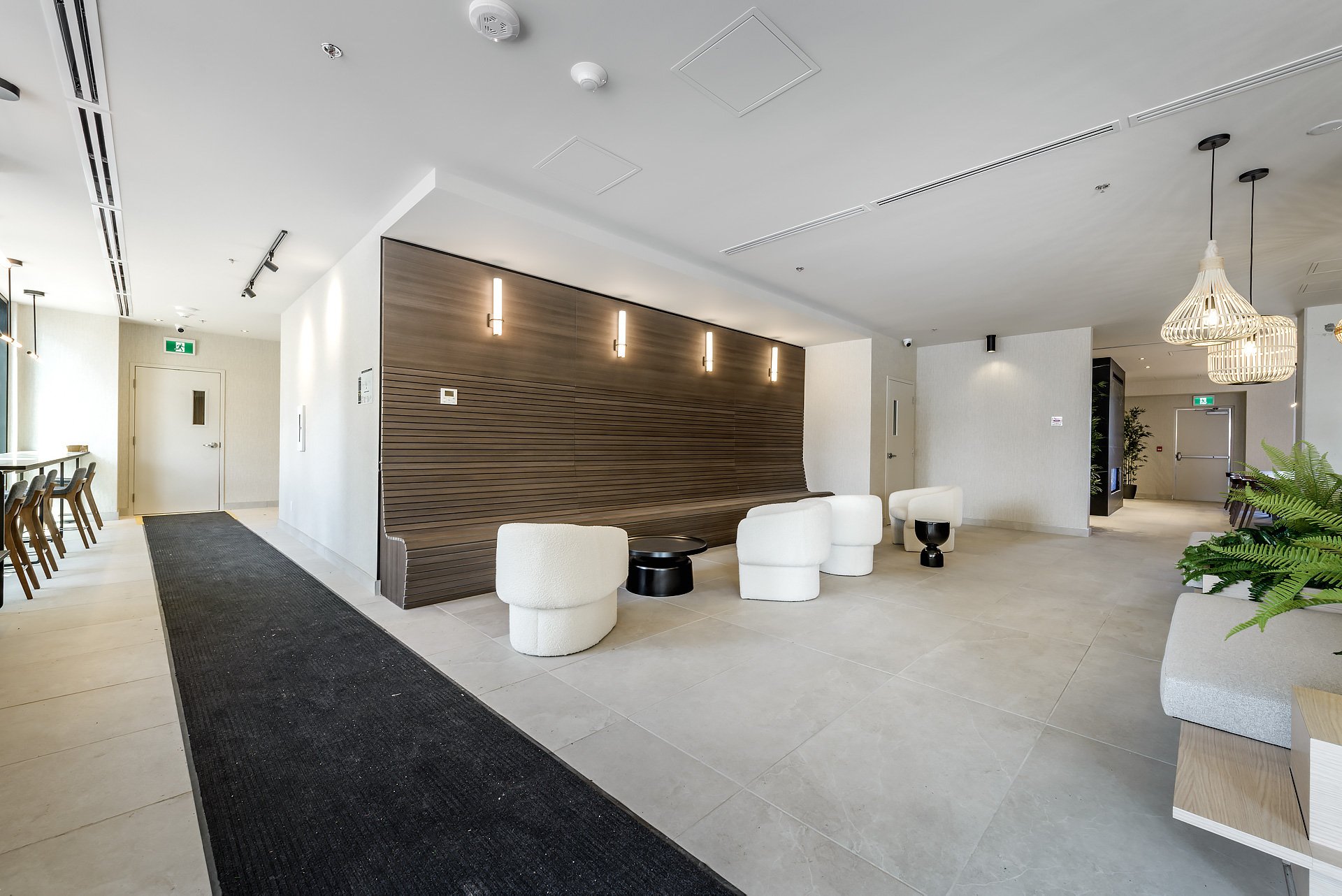
Reception Area
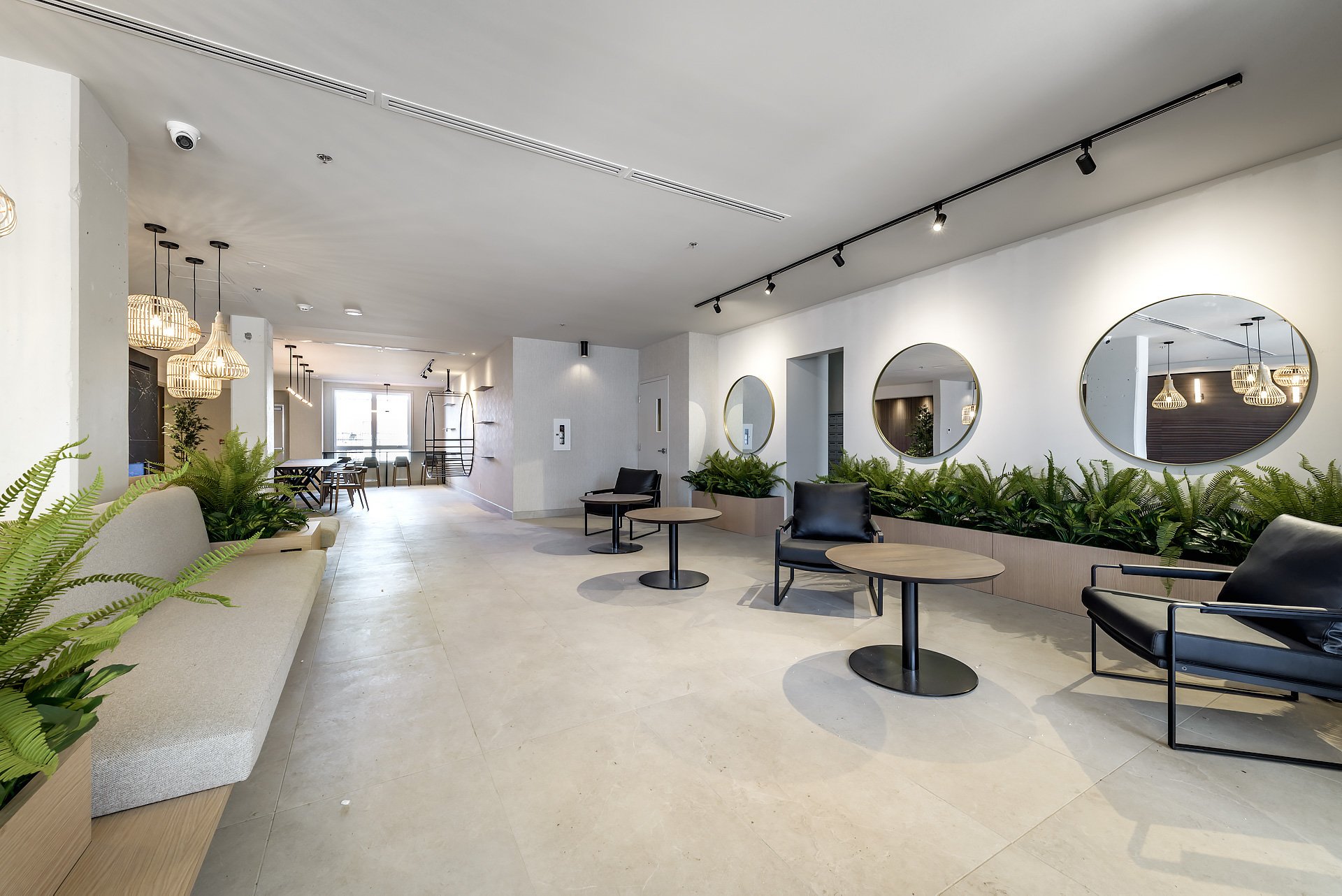
Reception Area
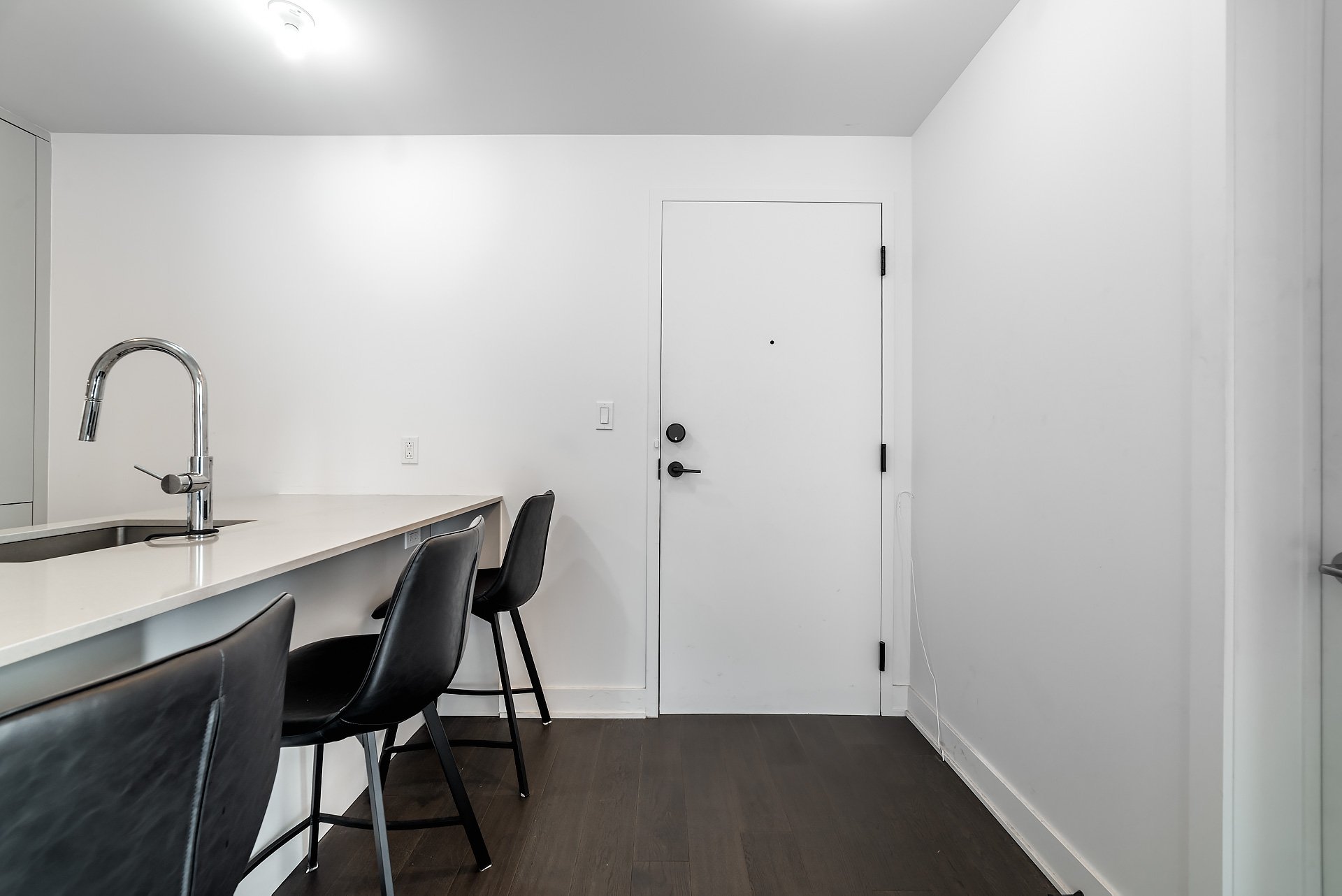
Hallway
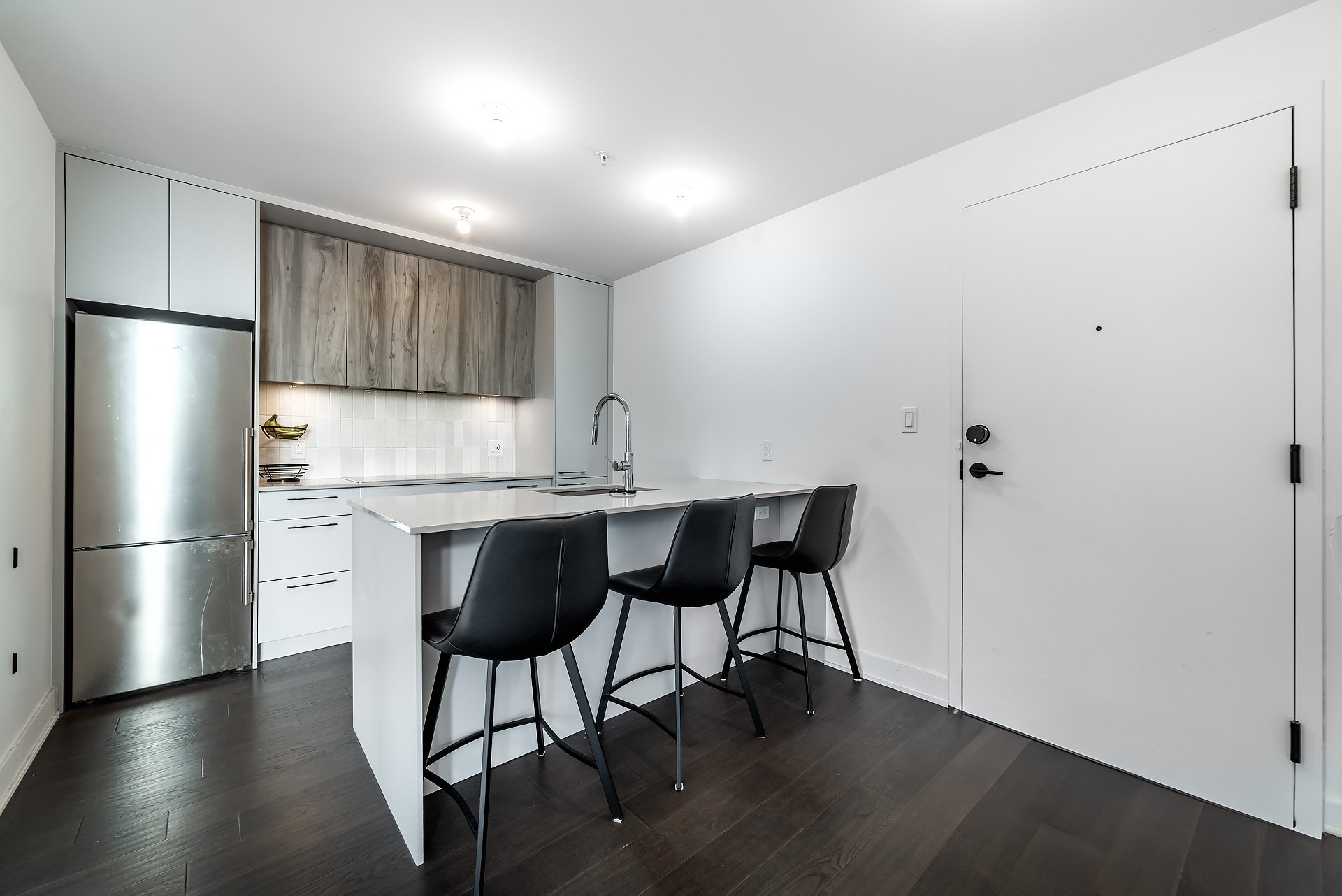
Kitchen
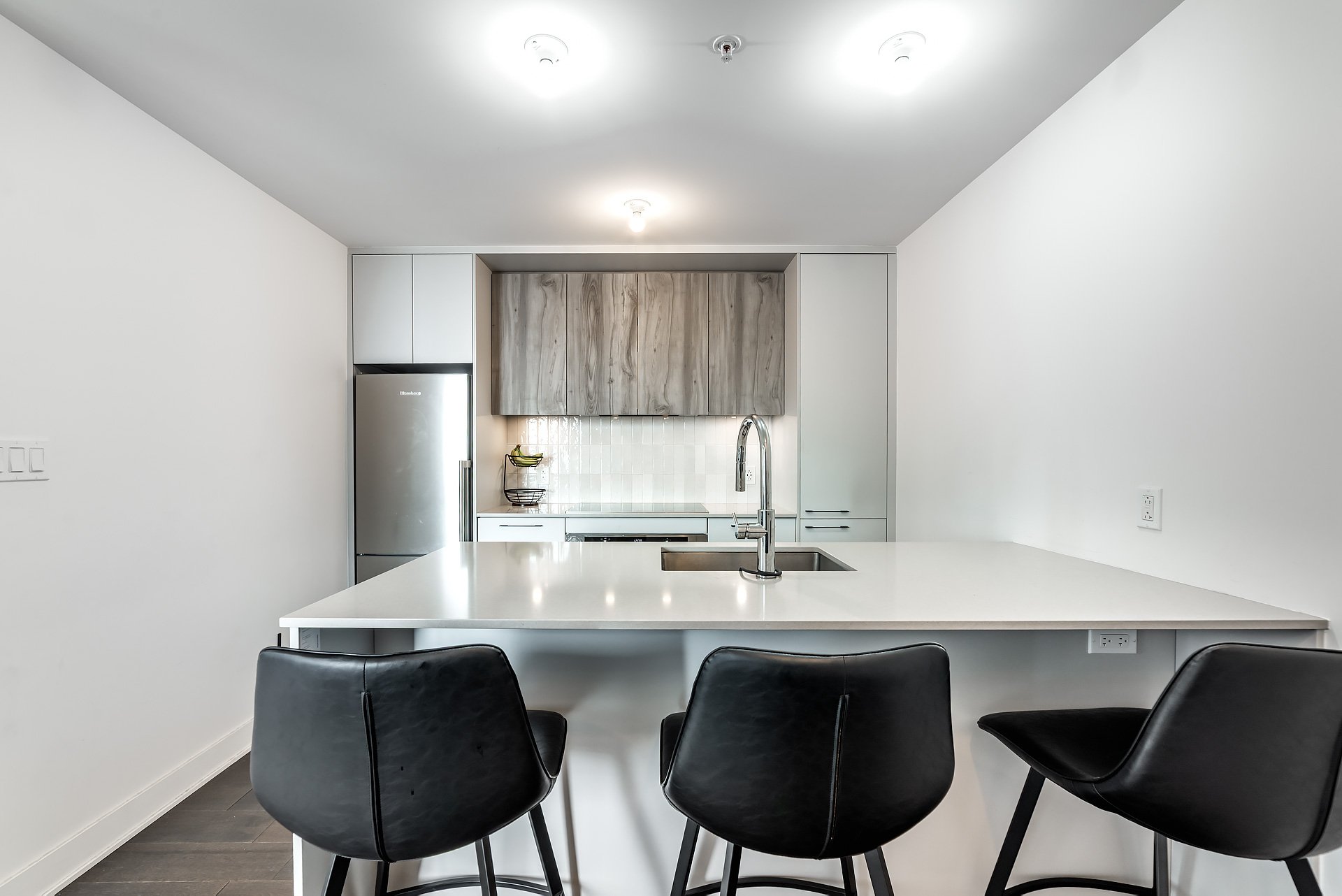
Kitchen
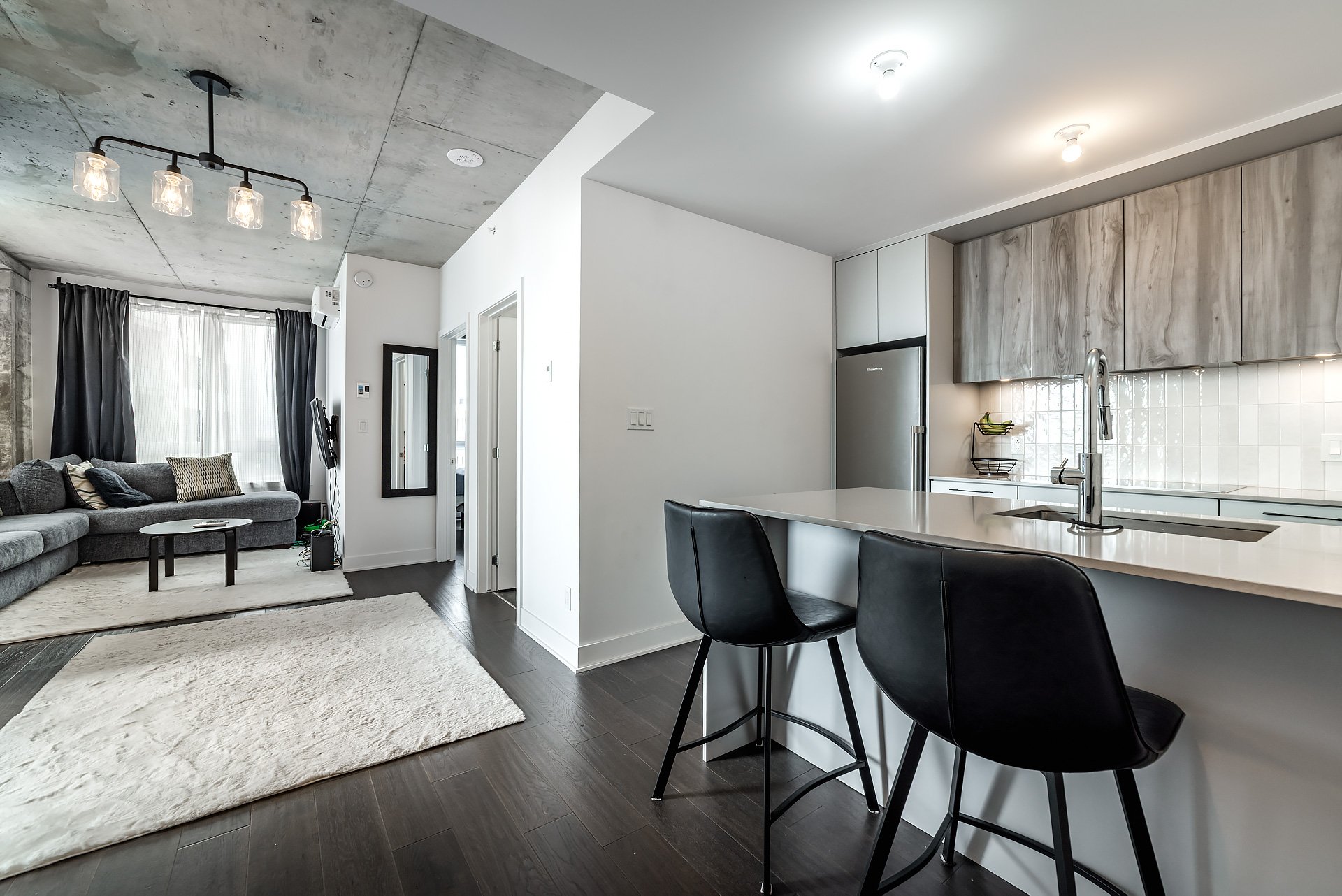
Kitchen
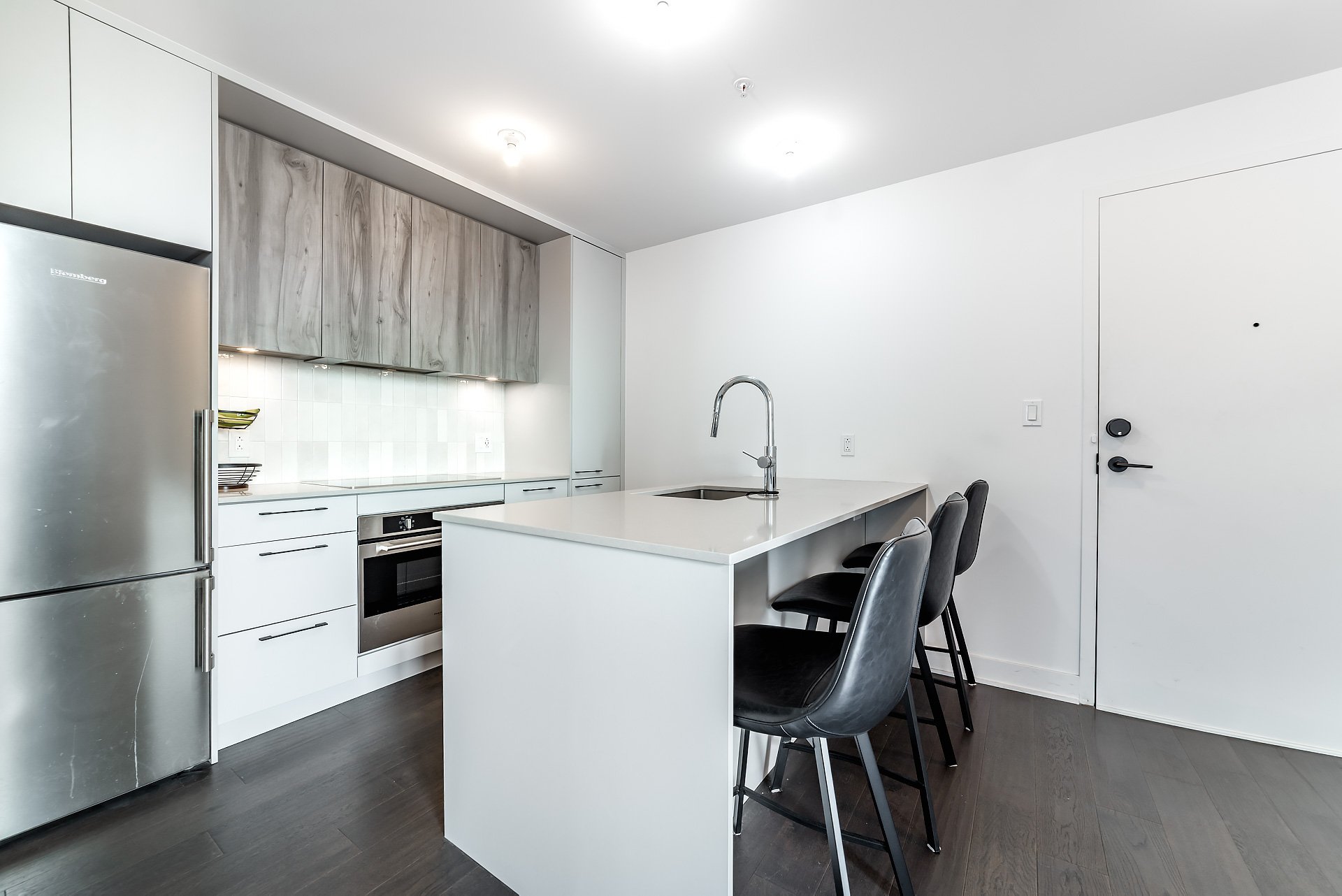
Kitchen
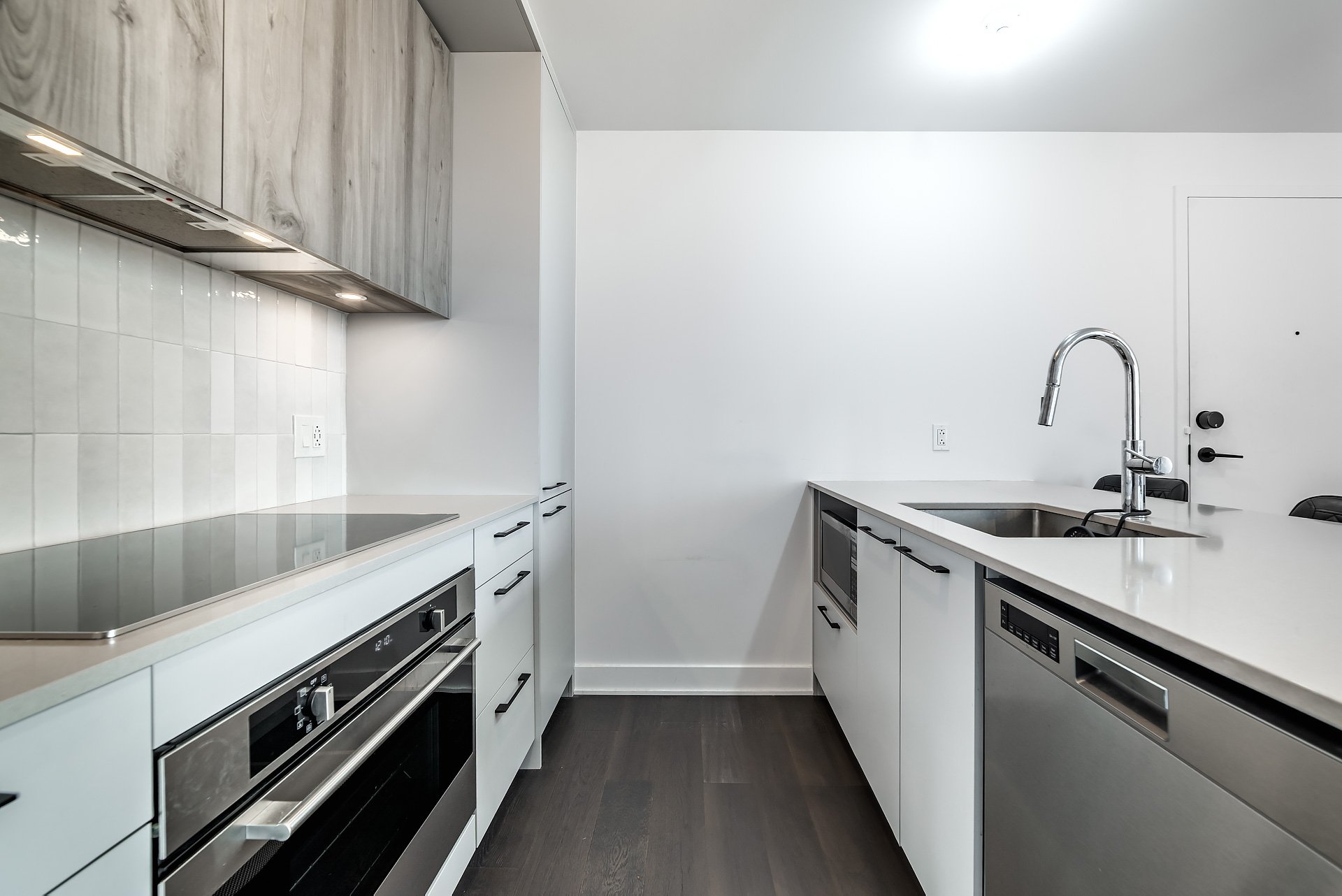
Kitchen
|
|
Description
Sun-Filled Corner Unit at Le Newman Phase 2 -- Urban Living at Its Best Welcome to Le Newman Phase 2, where modern design meets sustainable living in the heart of LaSalle. This south-facing corner unit bathes in natural sunlight, offering unobstructed views and a warm, inviting atmosphere. Located just minutes from downtown Montreal via Highway 15, Angrignon Metro, or the scenic bike path, this pet-friendly residence places you at the center of it all. Prime Location & Neighborhood Highlights
Sun-Filled Corner Unit at Le Newman Phase 2 -- Urban Living
at Its Best
Welcome to Le Newman Phase 2, where modern design meets
sustainable living in the heart of LaSalle. This
south-facing corner unit bathes in natural sunlight,
offering unobstructed views and a warm, inviting atmosphere.
Located just minutes from downtown Montreal via Highway 15,
Angrignon Metro, or the scenic bike path, this
pet-friendly residence places you at the center of it all.
Prime Location & Neighborhood Highlights
Le Newman Phase 2 is strategically situated near a plethora
of amenities:
*Angrignon Park -- a lush green space perfect for outdoor
activities.
*Carrefour Angrignon Mall -- a hub for shopping and dining.
*Angrignon Metro Station -- providing seamless access to
public transit.
*Supermarkets, CEGEPs, high schools, and daycares --
ensuring all your daily needs are within reach.
Exceptional Features & Amenities
Le Newman Phase 2 offers an array of top-tier amenities
designed for comfort and leisure:
*Rooftop Terrace & Swimming Pool -- featuring BBQ areas
and lounge chairs with panoramic views of
Mount Royal, downtown Montreal, and the St. Lawrence River.
*Fitness Center -- equipped with state-of-the-art
equipment for all your workout needs.
*Community Lounge & Co-working Space -- ideal for
relaxation or productivity.
*Bowling Alley -- for fun-filled evenings with friends and
family.
*Smart Lockers & Bike Parking -- ensuring convenience and
security.
*Green Spaces & Shared Vegetable Garden -- promoting
sustainability and community engagement.
*Shared Electric Cars & Tool Library -- enhancing
eco-friendly living.
Modern Design & Sustainable Living
Designed by NEUF architect(e)s, Le Newman Phase 2 is part
of a visionary multi-residential complex spanning
20,000 m2, with over half dedicated to landscaped green
spaces. The project integrates three distinct buildings:
condominiums, rental units (Mostra), and a private
residence for active seniors (Jazz), fostering a dynamic and
inclusive community. The development emphasizes sustainable
living with energy-e
cient features and a
commitment to environmental stewardship.
Your Ideal Home Awaits
Units at Le Newman Phase 2 are designed with your comfort
in mind, featuring:
*Spacious Bedrooms -- offering ample natural light and
unobstructed views.
*Modern Finishes -- including air conditioning, integrated
kitchen appliances, and smart thermostats.
*Balconies -- extending your living space outdoors.
*Parking Included -- providing convenience and peace of
mind.
Whether you're seeking a vibrant community, modern
amenities, or a sustainable lifestyle, Le Newman Phase 2
offers it all. Don't miss the opportunity to be part of
this exceptional urban living experience.
at Its Best
Welcome to Le Newman Phase 2, where modern design meets
sustainable living in the heart of LaSalle. This
south-facing corner unit bathes in natural sunlight,
offering unobstructed views and a warm, inviting atmosphere.
Located just minutes from downtown Montreal via Highway 15,
Angrignon Metro, or the scenic bike path, this
pet-friendly residence places you at the center of it all.
Prime Location & Neighborhood Highlights
Le Newman Phase 2 is strategically situated near a plethora
of amenities:
*Angrignon Park -- a lush green space perfect for outdoor
activities.
*Carrefour Angrignon Mall -- a hub for shopping and dining.
*Angrignon Metro Station -- providing seamless access to
public transit.
*Supermarkets, CEGEPs, high schools, and daycares --
ensuring all your daily needs are within reach.
Exceptional Features & Amenities
Le Newman Phase 2 offers an array of top-tier amenities
designed for comfort and leisure:
*Rooftop Terrace & Swimming Pool -- featuring BBQ areas
and lounge chairs with panoramic views of
Mount Royal, downtown Montreal, and the St. Lawrence River.
*Fitness Center -- equipped with state-of-the-art
equipment for all your workout needs.
*Community Lounge & Co-working Space -- ideal for
relaxation or productivity.
*Bowling Alley -- for fun-filled evenings with friends and
family.
*Smart Lockers & Bike Parking -- ensuring convenience and
security.
*Green Spaces & Shared Vegetable Garden -- promoting
sustainability and community engagement.
*Shared Electric Cars & Tool Library -- enhancing
eco-friendly living.
Modern Design & Sustainable Living
Designed by NEUF architect(e)s, Le Newman Phase 2 is part
of a visionary multi-residential complex spanning
20,000 m2, with over half dedicated to landscaped green
spaces. The project integrates three distinct buildings:
condominiums, rental units (Mostra), and a private
residence for active seniors (Jazz), fostering a dynamic and
inclusive community. The development emphasizes sustainable
living with energy-e
cient features and a
commitment to environmental stewardship.
Your Ideal Home Awaits
Units at Le Newman Phase 2 are designed with your comfort
in mind, featuring:
*Spacious Bedrooms -- offering ample natural light and
unobstructed views.
*Modern Finishes -- including air conditioning, integrated
kitchen appliances, and smart thermostats.
*Balconies -- extending your living space outdoors.
*Parking Included -- providing convenience and peace of
mind.
Whether you're seeking a vibrant community, modern
amenities, or a sustainable lifestyle, Le Newman Phase 2
offers it all. Don't miss the opportunity to be part of
this exceptional urban living experience.
Inclusions: refrigerator, cooktop, ranger hood ventilation, dishwasher, washer & dryer, A/C wall-mounted, micro-wave, light fixtures, curtain, TV Rack
Exclusions : N/A
| BUILDING | |
|---|---|
| Type | Apartment |
| Style | Detached |
| Dimensions | 0x0 |
| Lot Size | 0 |
| EXPENSES | |
|---|---|
| Co-ownership fees | $ 3348 / year |
| Municipal Taxes (2025) | $ 2132 / year |
| School taxes (2025) | $ 252 / year |
|
ROOM DETAILS |
|||
|---|---|---|---|
| Room | Dimensions | Level | Flooring |
| Hallway | 5 x 6 P | AU | Wood |
| Kitchen | 9.3 x 8.3 P | AU | Wood |
| Laundry room | 3.6 x 6.5 P | AU | Wood |
| Living room | 21 x 10 P | AU | Wood |
| Primary bedroom | 11.6 x 8.6 P | AU | Wood |
| Bathroom | 8 x 5 P | AU | Ceramic tiles |
|
CHARACTERISTICS |
|
|---|---|
| Equipment available | Alarm system, Central air conditioning, Electric garage door, Entry phone, Level 2 charging station, Private balcony, Sauna, Ventilation system, Wall-mounted air conditioning |
| Available services | Balcony/terrace, Bicycle storage area, Common areas, Exercise room, Fire detector, Garbage chute, Hot tub/Spa, Indoor storage space, Outdoor pool, Roof terrace, Visitor parking |
| Proximity | Bicycle path, Cegep, Daycare centre, Elementary school, High school, Highway, Hospital, Park - green area, Public transport, Réseau Express Métropolitain (REM) |
| View | City |
| Heating system | Electric baseboard units |
| Heating energy | Electricity |
| Easy access | Elevator |
| Garage | Fitted, Heated, Single width |
| Parking | Garage |
| Sewage system | Municipal sewer |
| Water supply | Municipality |
| Zoning | Residential |