7020 Rue Allard, Montréal (LaSalle), QC H8N0C5 $3,380/M
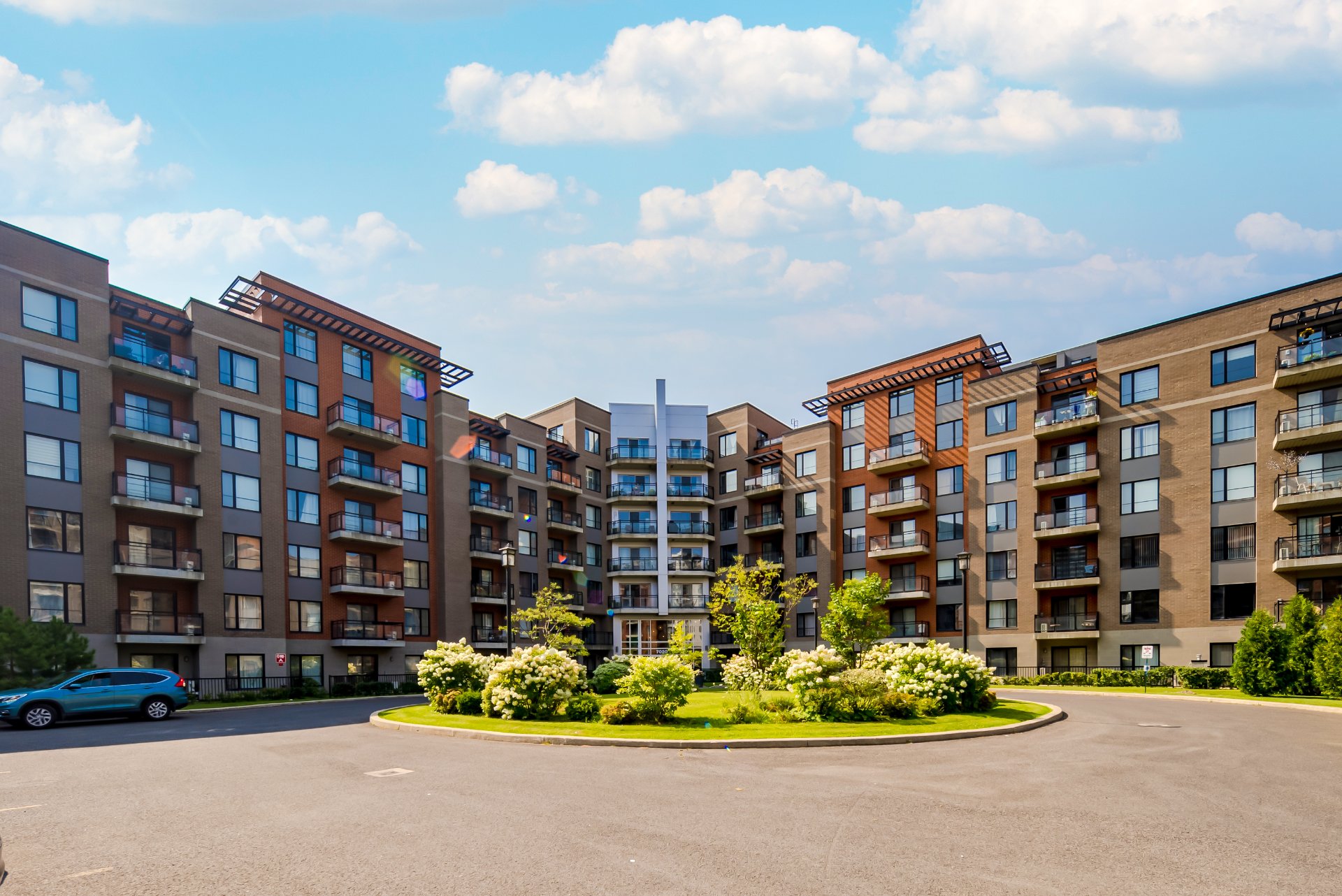
Frontage
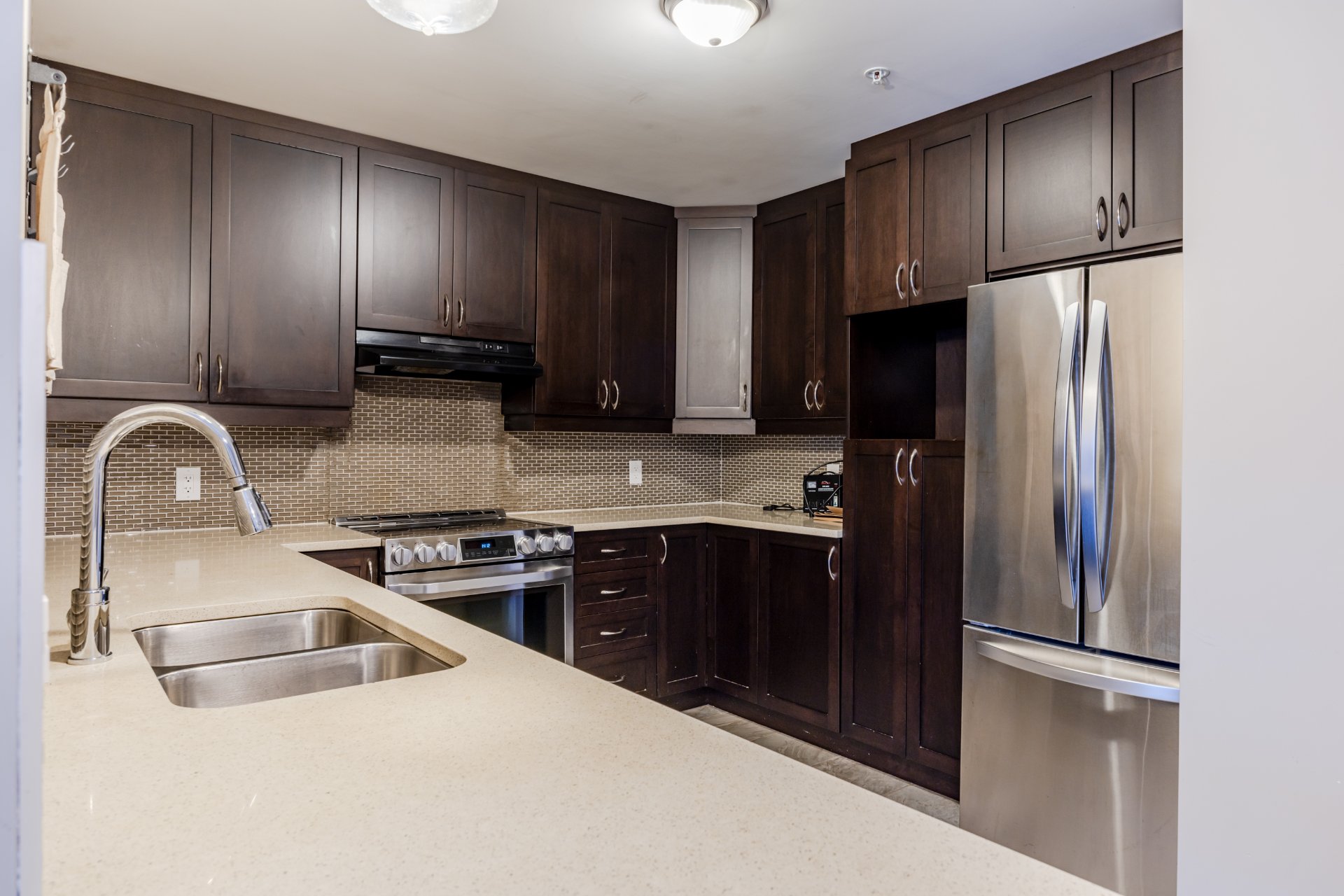
Kitchen
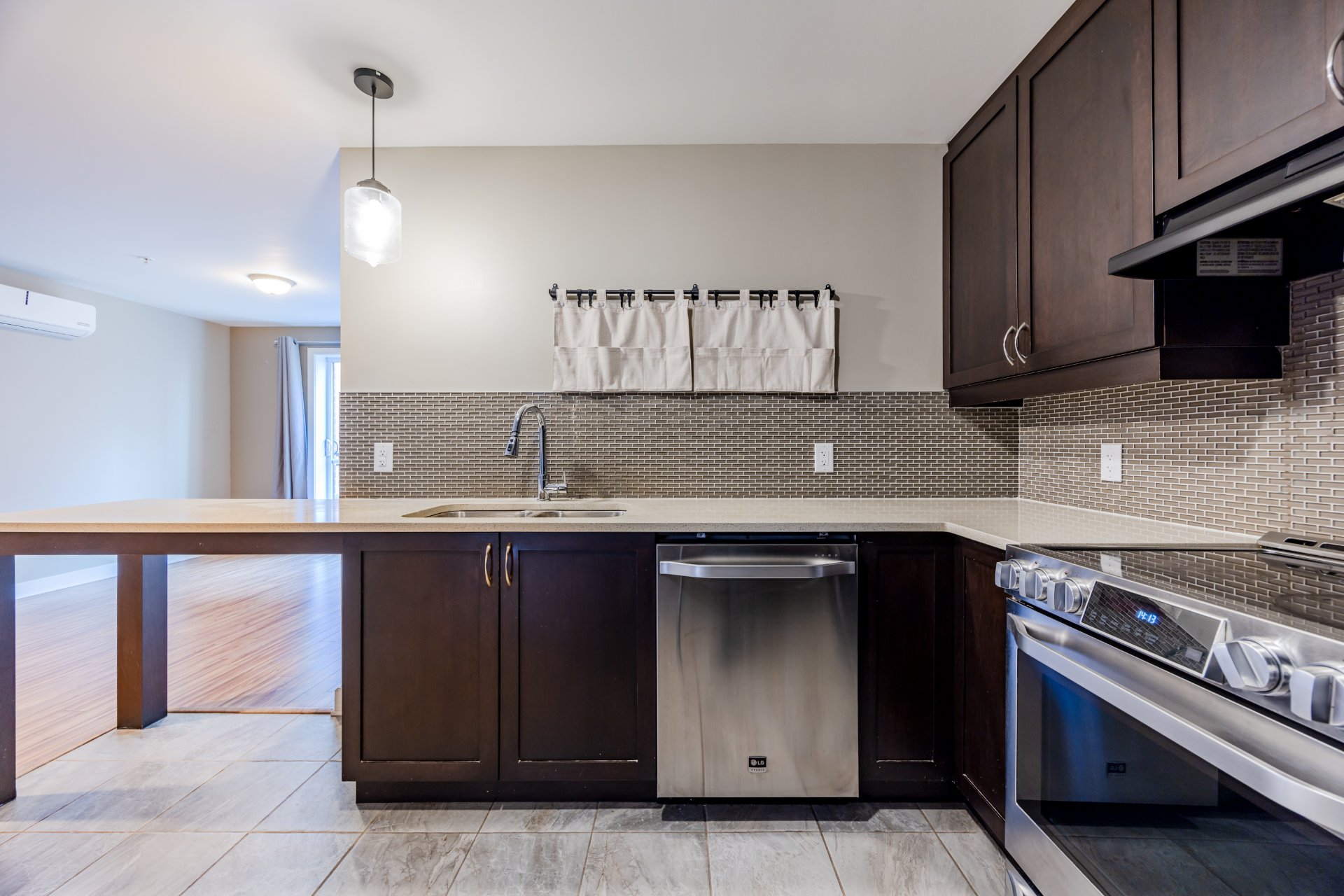
Kitchen
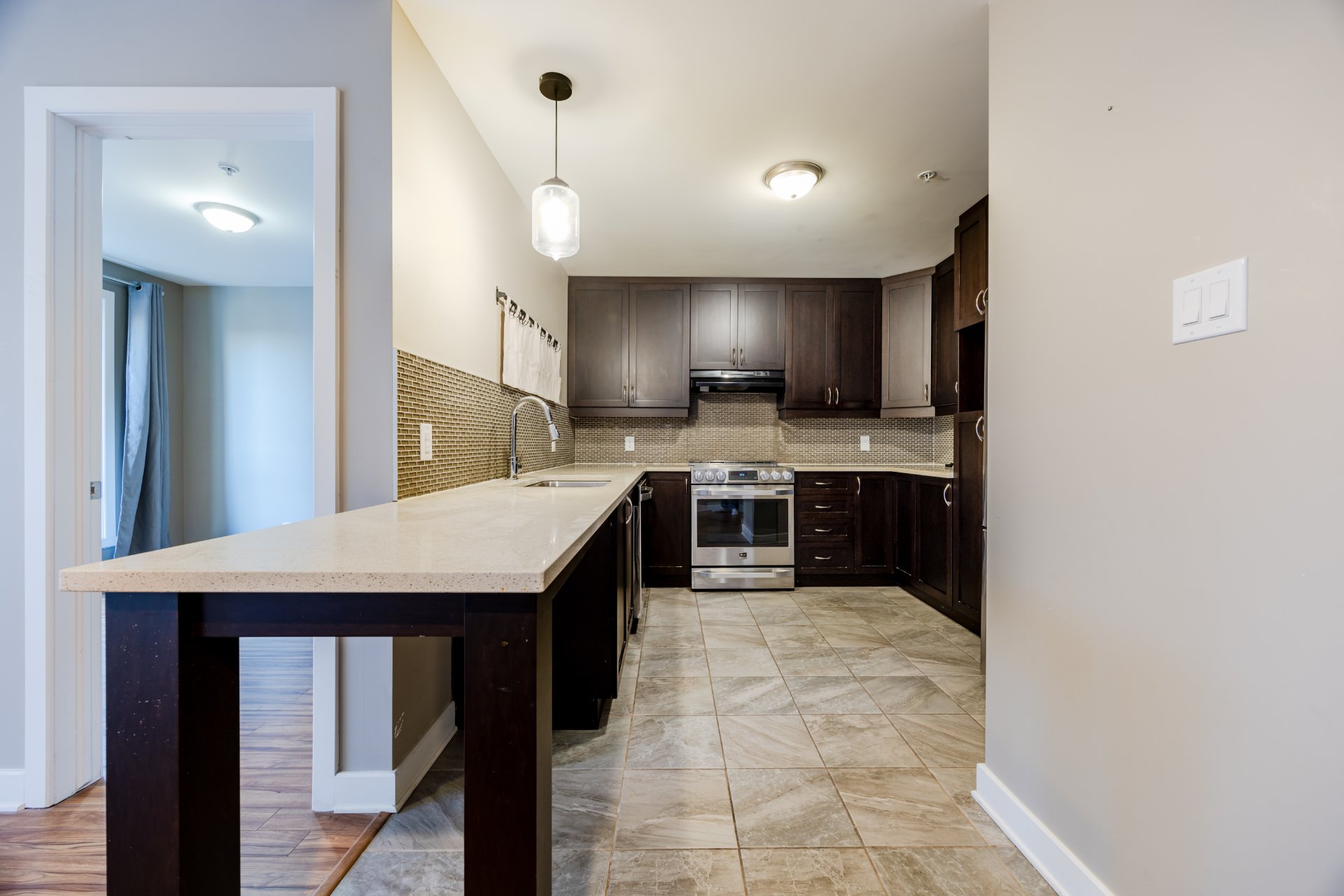
Kitchen
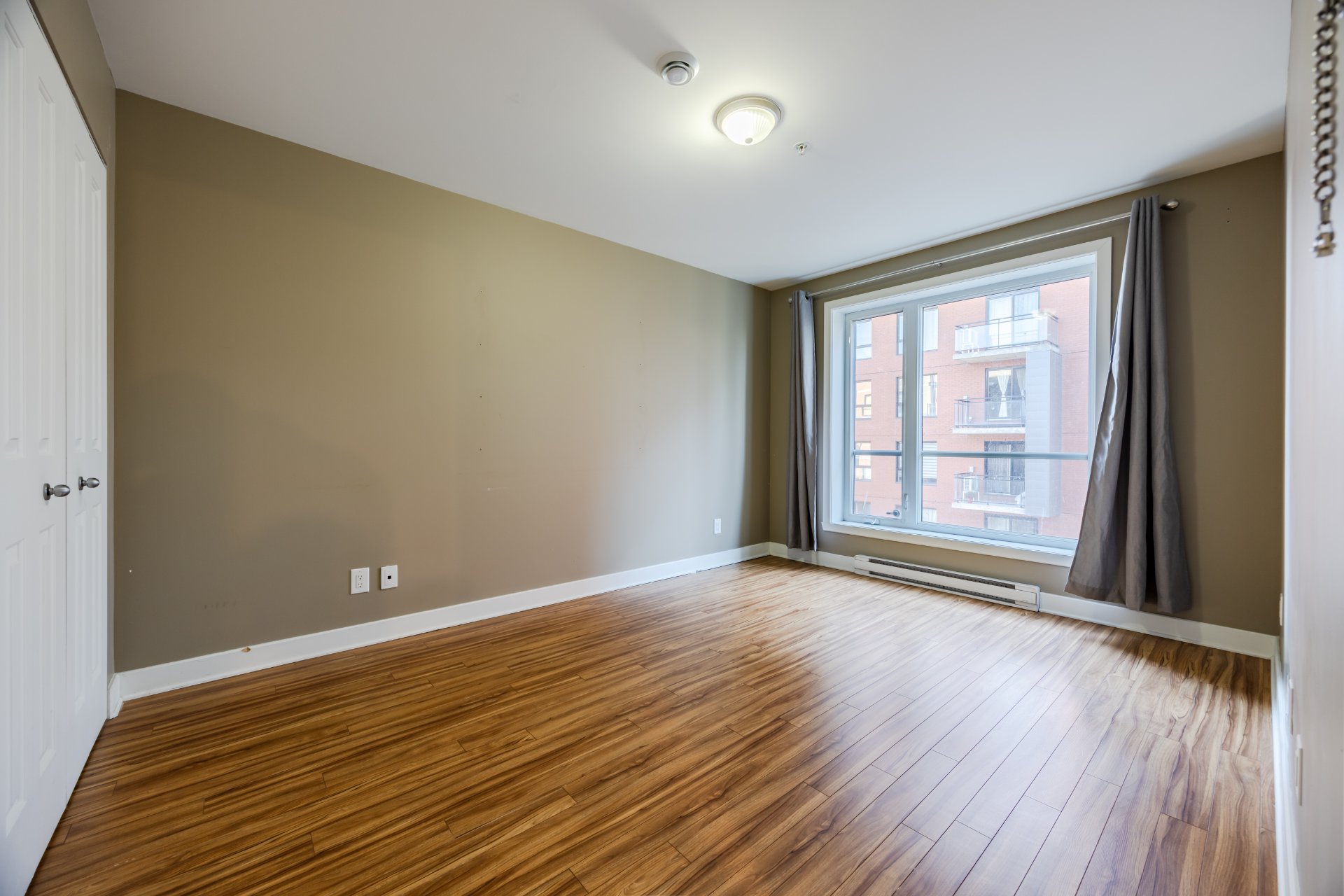
Bedroom
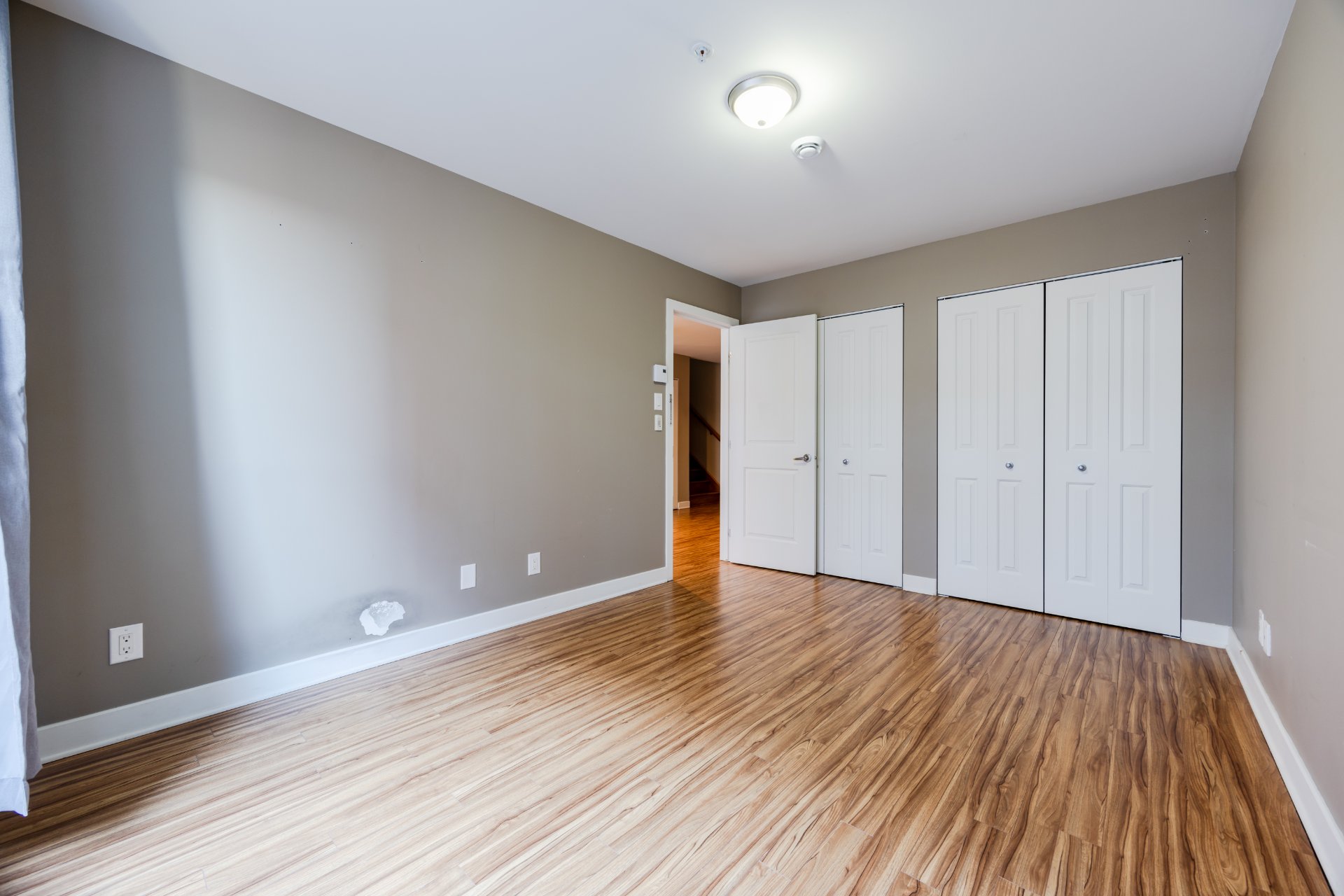
Bedroom
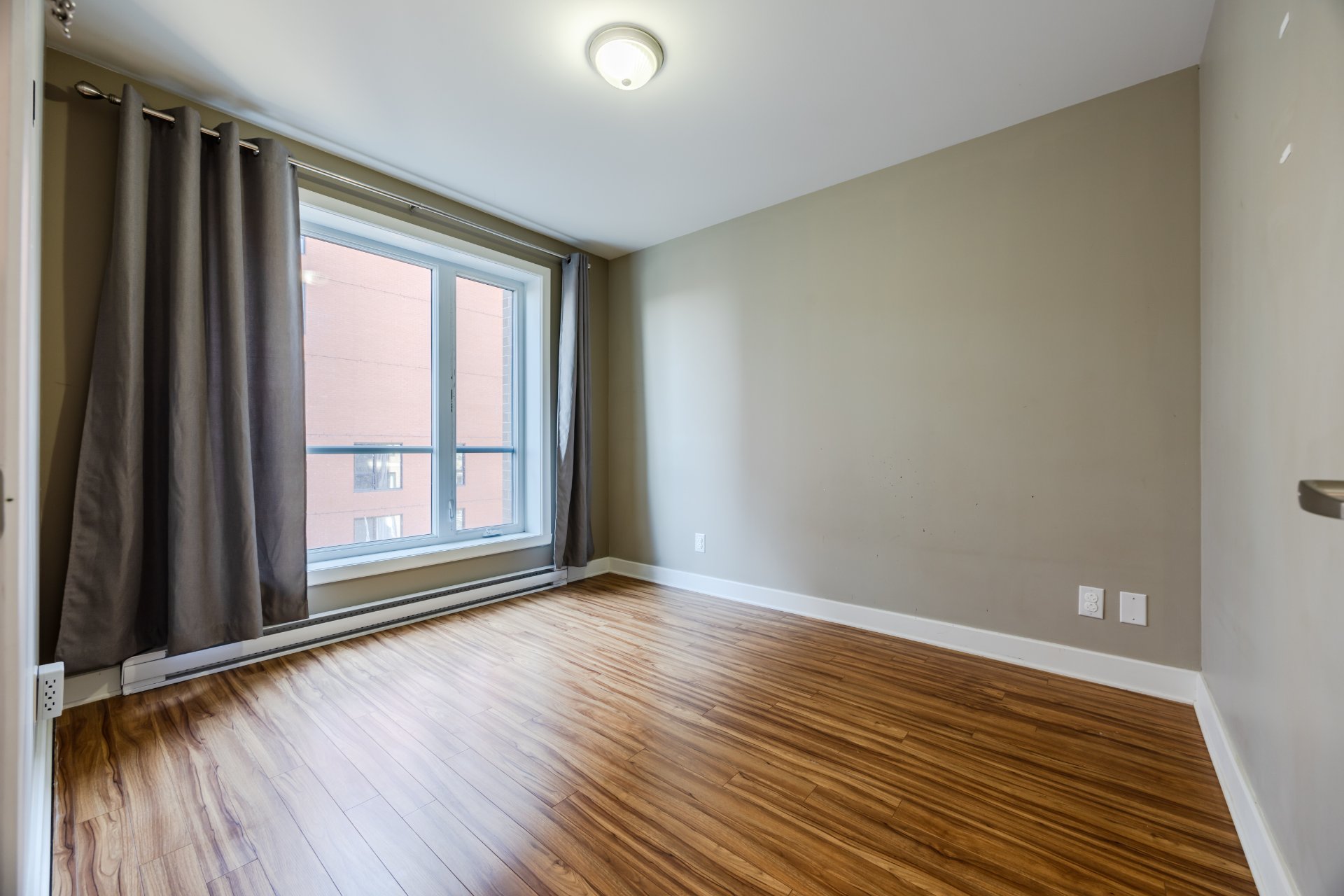
Bedroom
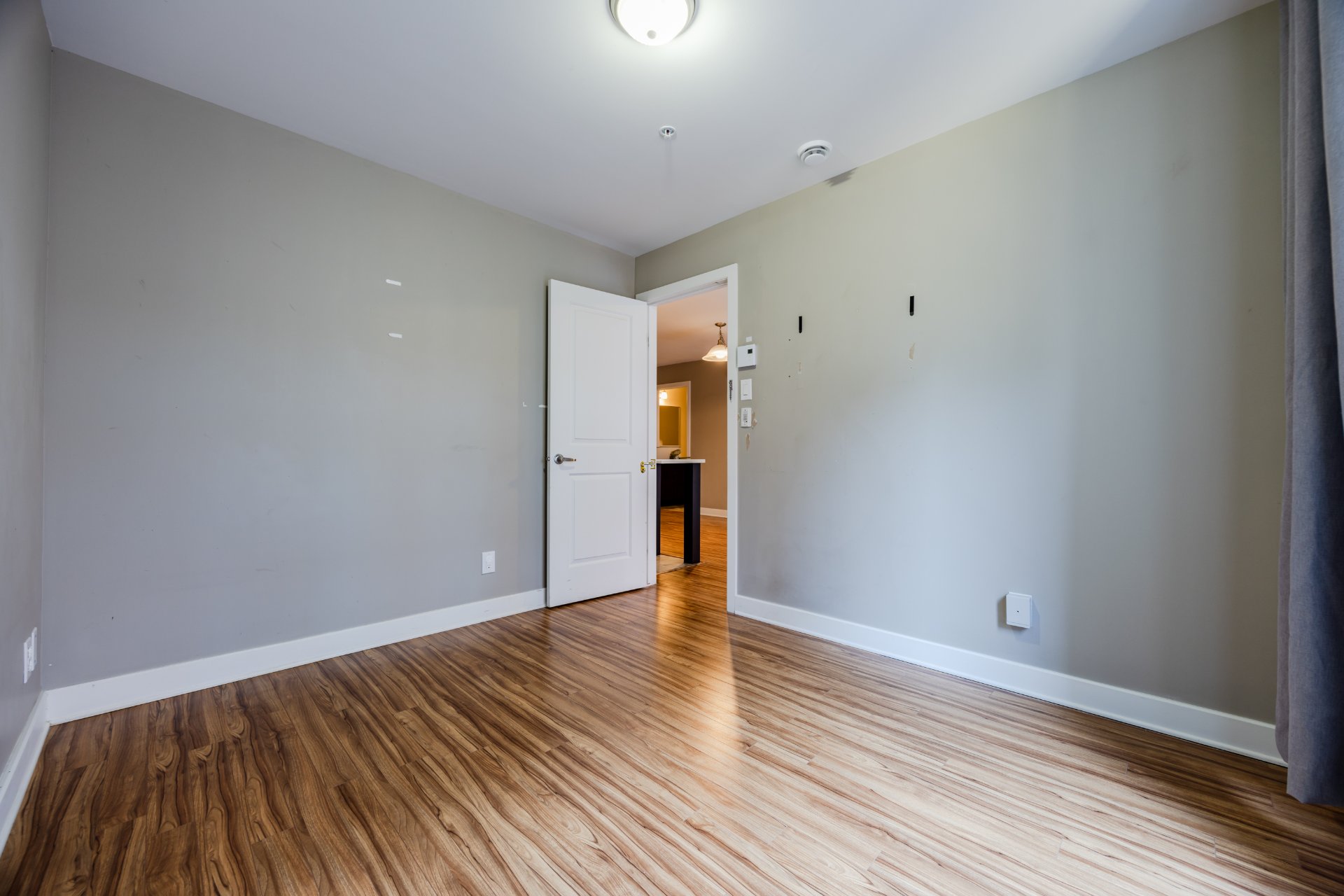
Bedroom
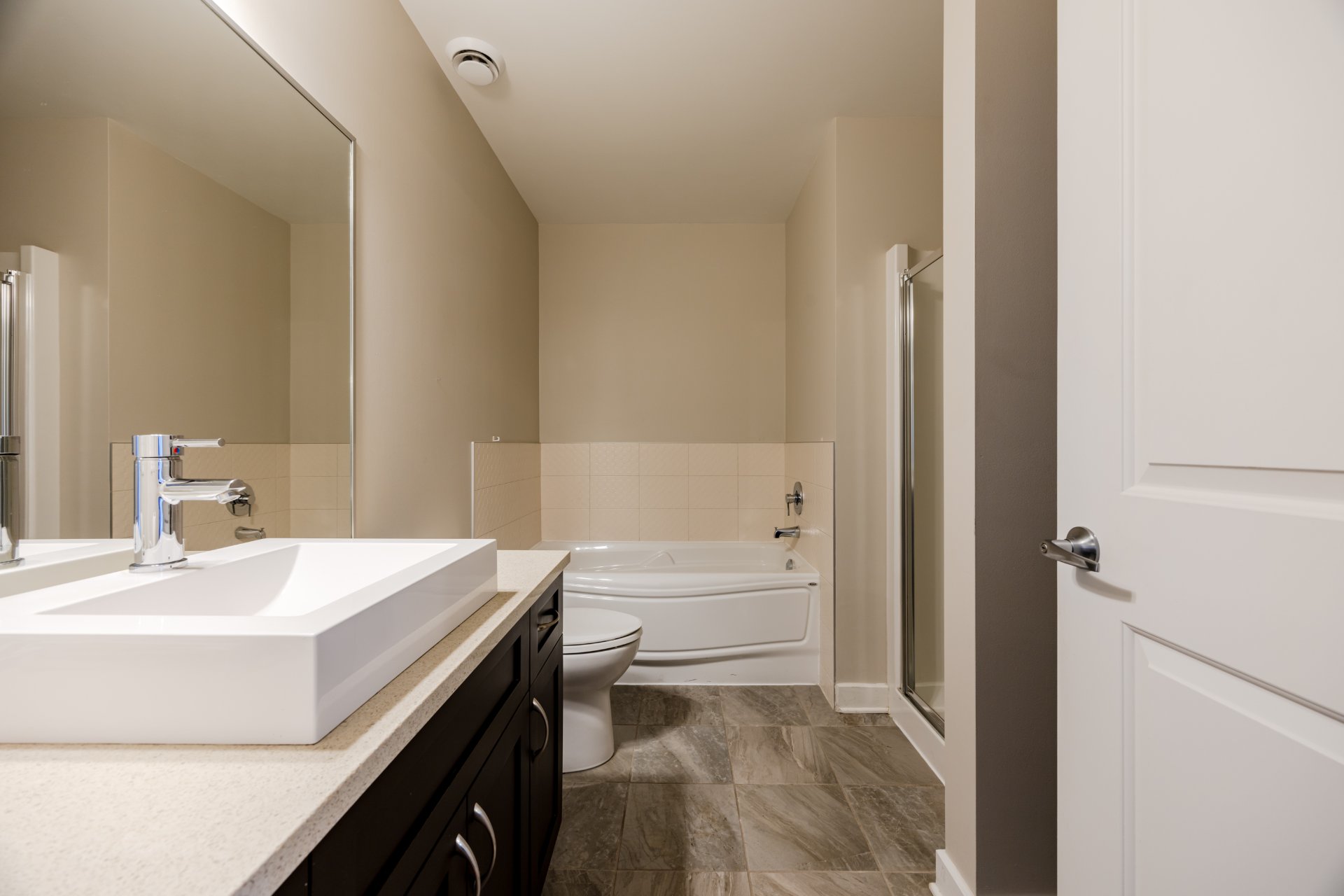
Bathroom
|
|
Description
Welcome to your new home at 7020 Allard, Unit 642, nestled
in the vibrant community of Ville-Émard, Montreal. The
property is a 2 stories condo and contains a total of 4
bedrooms, 2 bathrooms and large living rooms offers a
perfect blend of comfort and convenience. Don't miss out
the private terrasse.
Key Features:
Modern Interiors: Enjoy an open-concept living space
adorned with high-quality finishes, ample natural light,
and a neutral color palette that complements any decor
style.
Well-Appointed Kitchen: The kitchen boasts sleek
countertops, stainless steel appliances, and ample
cabinetry, making meal preparation both enjoyable and
efficient.
Comfortable Bedrooms: All bedrooms are generously sized,
providing restful retreats with plenty of closet space.
Private Balcony: Step outside to your own private balcony,
perfect for morning coffees or unwinding after a long day.
In-Unit Laundry: For your convenience, the apartment
includes an in-unit washer and dryer.
Building Amenities:
Secure Access: The building features secure entry, ensuring
peace of mind for all residents.
Parking: 1 parking space included.
Location Highlights:
Transportation: Walking distance to terminus Angrignon
station. Easy access to highways and public transportation,
commuting to downtown Montreal and surrounding areas is a
breeze.
Shopping & Dining: A variety of shopping centers,
restaurants, and cafes are within close proximity, offering
endless options for dining and entertainment.
Recreation: Enjoy nearby Angrignon parks, bike paths,
promoting outdoor activities.
Experience the best of Montreal living at 7020 Allard, Unit
642. Schedule a viewing today and envision yourself in this
exceptional space.
in the vibrant community of Ville-Émard, Montreal. The
property is a 2 stories condo and contains a total of 4
bedrooms, 2 bathrooms and large living rooms offers a
perfect blend of comfort and convenience. Don't miss out
the private terrasse.
Key Features:
Modern Interiors: Enjoy an open-concept living space
adorned with high-quality finishes, ample natural light,
and a neutral color palette that complements any decor
style.
Well-Appointed Kitchen: The kitchen boasts sleek
countertops, stainless steel appliances, and ample
cabinetry, making meal preparation both enjoyable and
efficient.
Comfortable Bedrooms: All bedrooms are generously sized,
providing restful retreats with plenty of closet space.
Private Balcony: Step outside to your own private balcony,
perfect for morning coffees or unwinding after a long day.
In-Unit Laundry: For your convenience, the apartment
includes an in-unit washer and dryer.
Building Amenities:
Secure Access: The building features secure entry, ensuring
peace of mind for all residents.
Parking: 1 parking space included.
Location Highlights:
Transportation: Walking distance to terminus Angrignon
station. Easy access to highways and public transportation,
commuting to downtown Montreal and surrounding areas is a
breeze.
Shopping & Dining: A variety of shopping centers,
restaurants, and cafes are within close proximity, offering
endless options for dining and entertainment.
Recreation: Enjoy nearby Angrignon parks, bike paths,
promoting outdoor activities.
Experience the best of Montreal living at 7020 Allard, Unit
642. Schedule a viewing today and envision yourself in this
exceptional space.
Inclusions: refrigerator, stove, dishwasher, washer, dyer, 1 parking, 1 locker
Exclusions : hydro, heating, internet, cable, tenant's insurance; moving-in & moving-out fee
| BUILDING | |
|---|---|
| Type | Apartment |
| Style | Attached |
| Dimensions | 0x0 |
| Lot Size | 0 |
| EXPENSES | |
|---|---|
| N/A |
|
ROOM DETAILS |
|||
|---|---|---|---|
| Room | Dimensions | Level | Flooring |
| Kitchen | 11.2 x 8.2 P | Ground Floor | Ceramic tiles |
| Dining room | 10 x 8.7 P | Ground Floor | Floating floor |
| Living room | 11.4 x 10.3 P | Ground Floor | Floating floor |
| Bedroom | 14.3 x 9.11 P | Ground Floor | Floating floor |
| Bedroom | 11.5 x 9.1 P | Ground Floor | Floating floor |
| Bathroom | 9.11 x 4.10 P | Ground Floor | Ceramic tiles |
| Bedroom | 16.1 x 9.8 P | 2nd Floor | Floating floor |
| Bedroom | 11.11 x 10.4 P | 2nd Floor | Floating floor |
| Bathroom | 9.7 x 4.10 P | 2nd Floor | Ceramic tiles |
| Family room | 20.7 x 10.6 P | 2nd Floor | Floating floor |
|
CHARACTERISTICS |
|
|---|---|
| Landscaping | Patio, Patio, Patio, Patio, Patio |
| Water supply | Municipality, Municipality, Municipality, Municipality, Municipality |
| Garage | Attached, Heated, Fitted, Single width, Attached, Heated, Fitted, Single width, Attached, Heated, Fitted, Single width, Attached, Heated, Fitted, Single width, Attached, Heated, Fitted, Single width |
| Available services | Exercise room, Garbage chute, Common areas, Indoor pool, Hot tub/Spa, Exercise room, Garbage chute, Common areas, Indoor pool, Hot tub/Spa, Exercise room, Garbage chute, Common areas, Indoor pool, Hot tub/Spa, Exercise room, Garbage chute, Common areas, Indoor pool, Hot tub/Spa, Exercise room, Garbage chute, Common areas, Indoor pool, Hot tub/Spa |
| Parking | Garage, Garage, Garage, Garage, Garage |
| Sewage system | Municipal sewer, Municipal sewer, Municipal sewer, Municipal sewer, Municipal sewer |
| Zoning | Residential, Residential, Residential, Residential, Residential |
| Restrictions/Permissions | Short-term rentals not allowed, Short-term rentals not allowed, Short-term rentals not allowed, Short-term rentals not allowed, Short-term rentals not allowed |