7000 Rue Allard, Montréal (LaSalle), QC H8N1Y7 $499,000
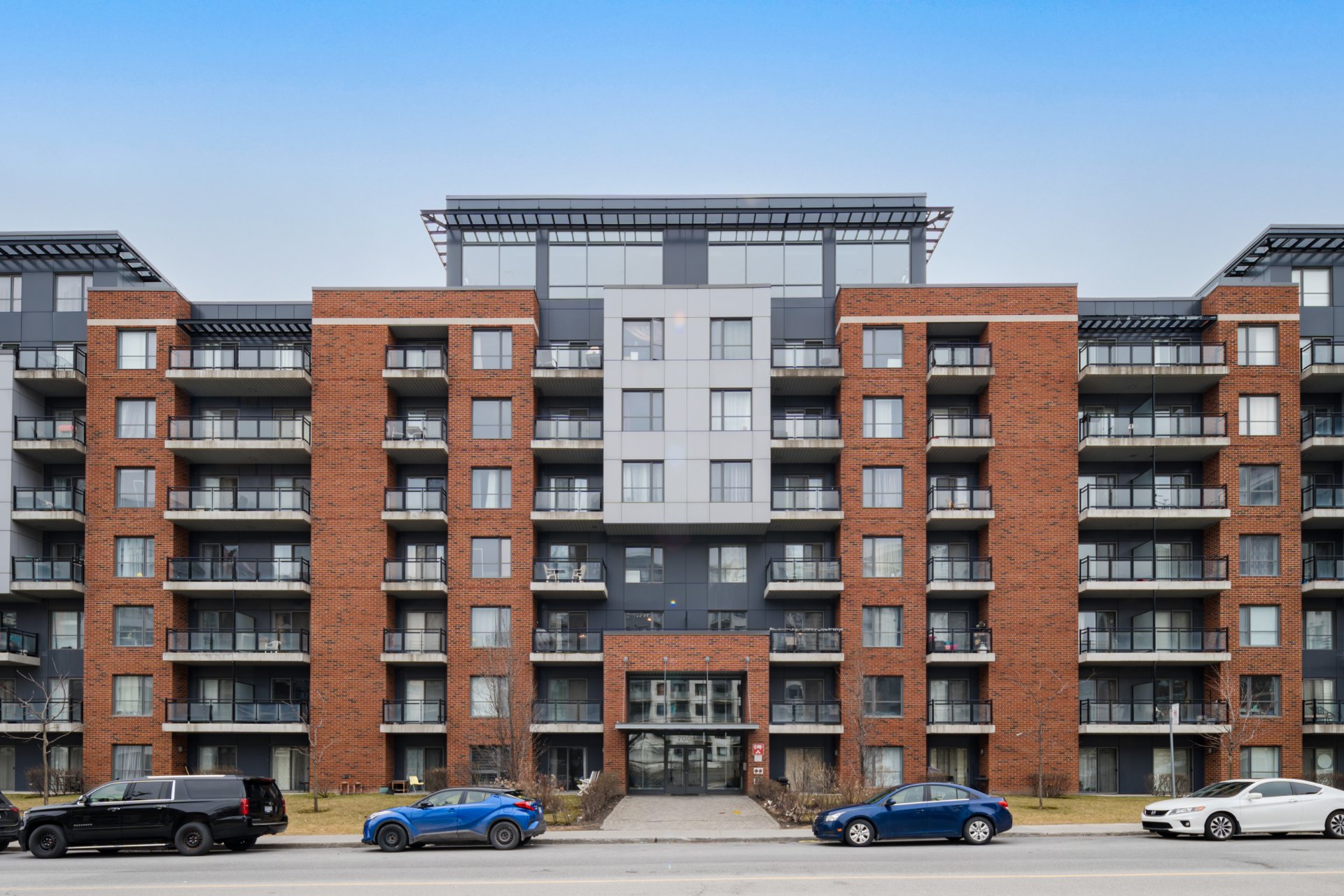
Frontage
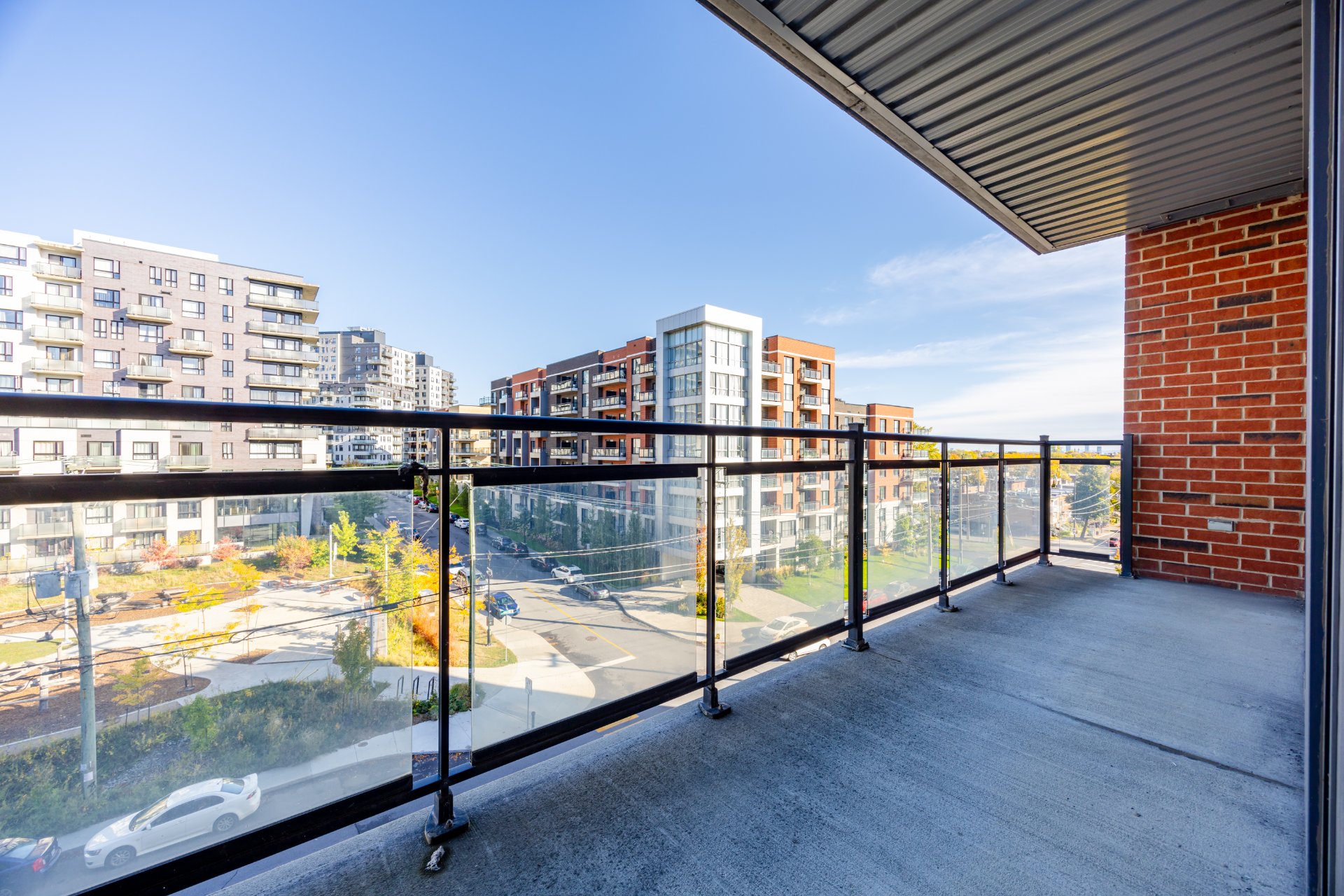
Overall View
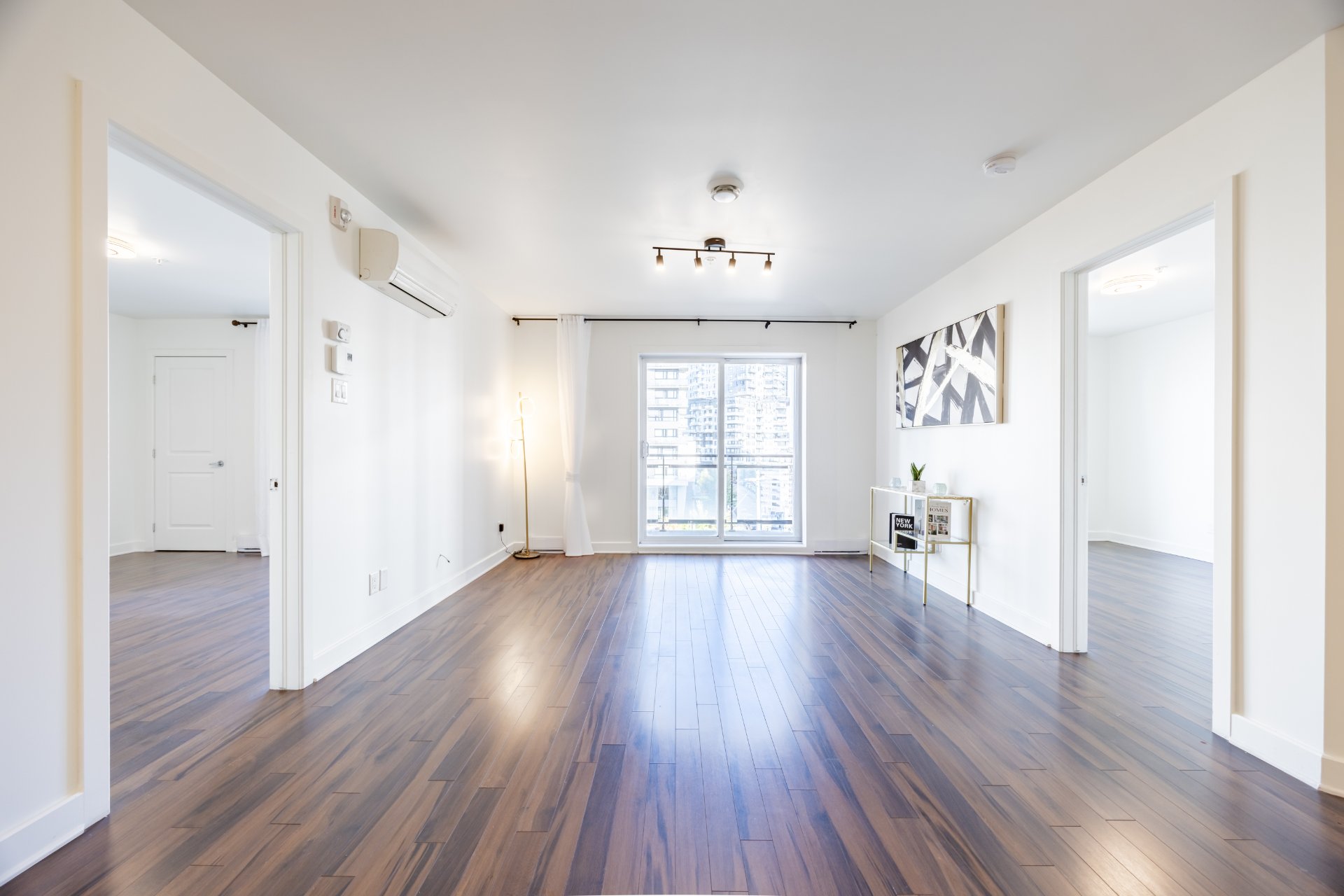
Overall View
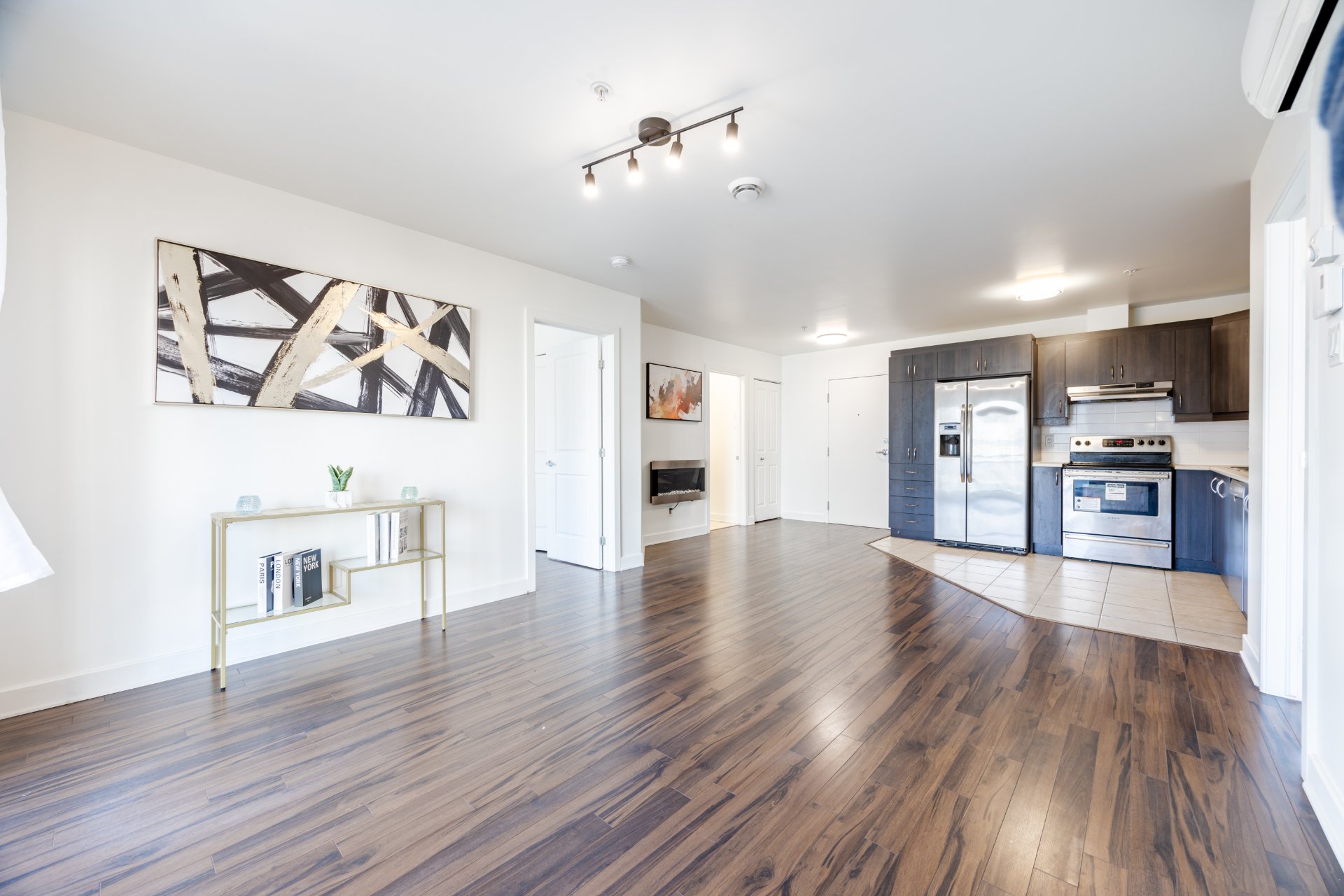
Overall View
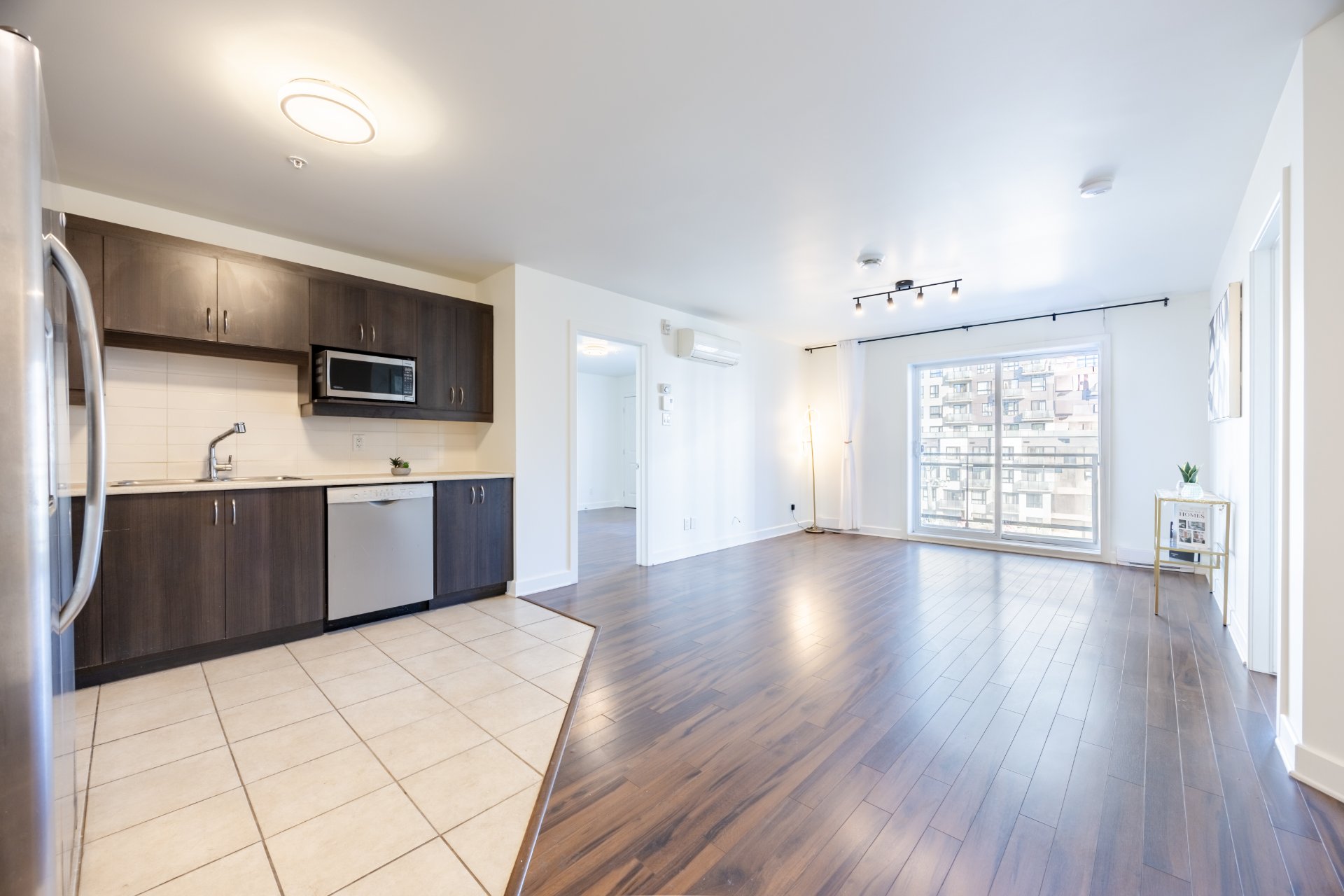
Overall View
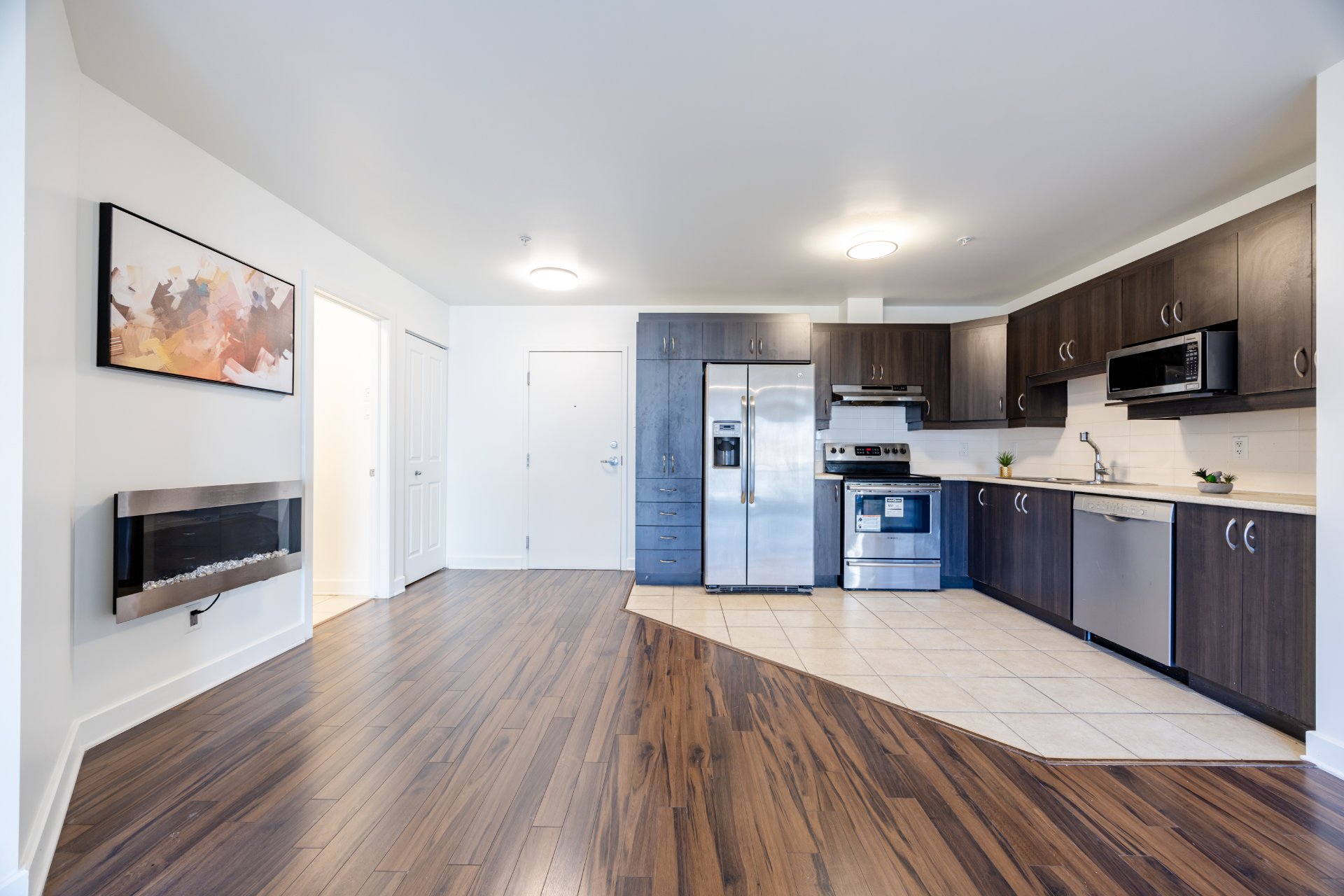
Kitchen
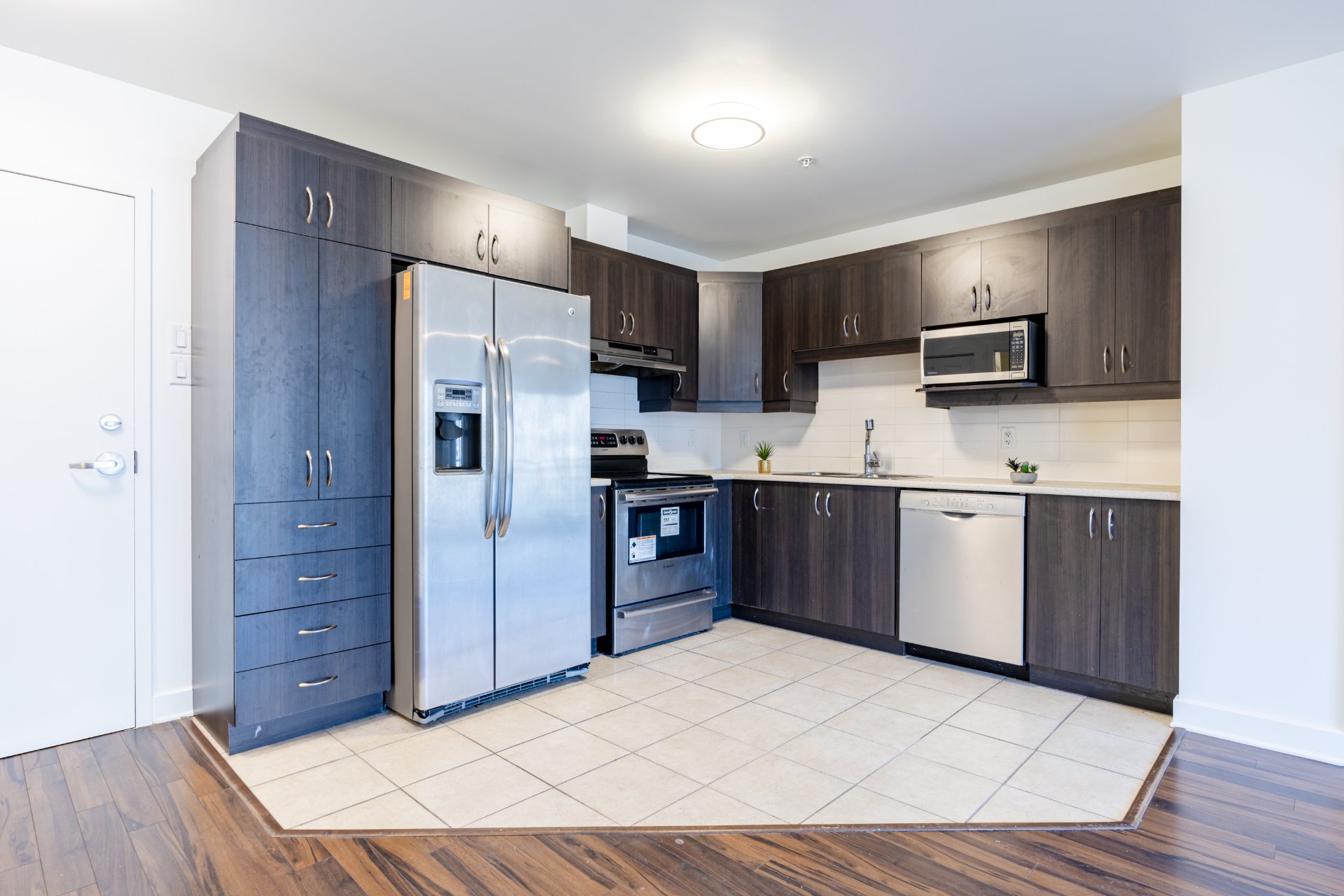
Primary bedroom
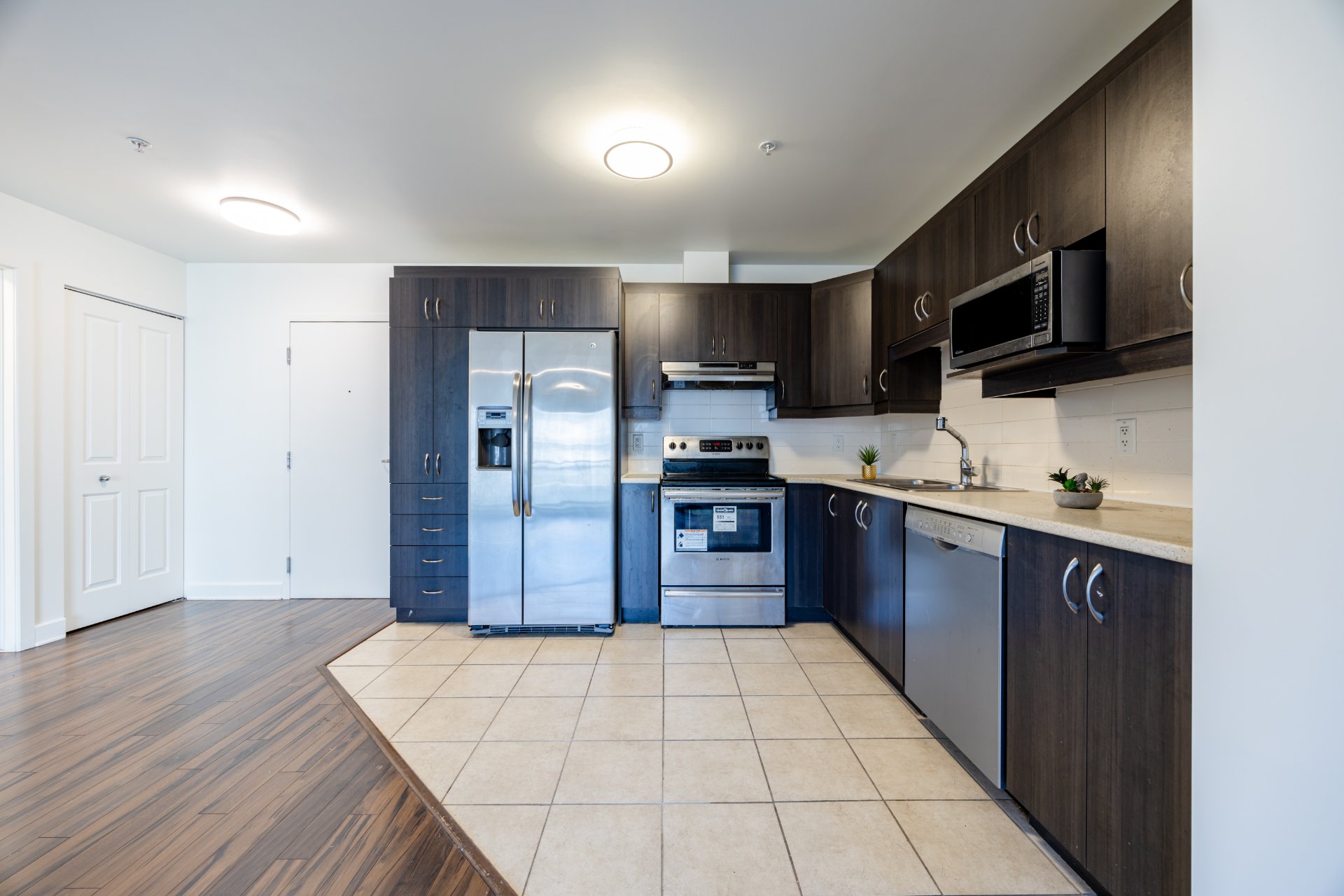
Primary bedroom
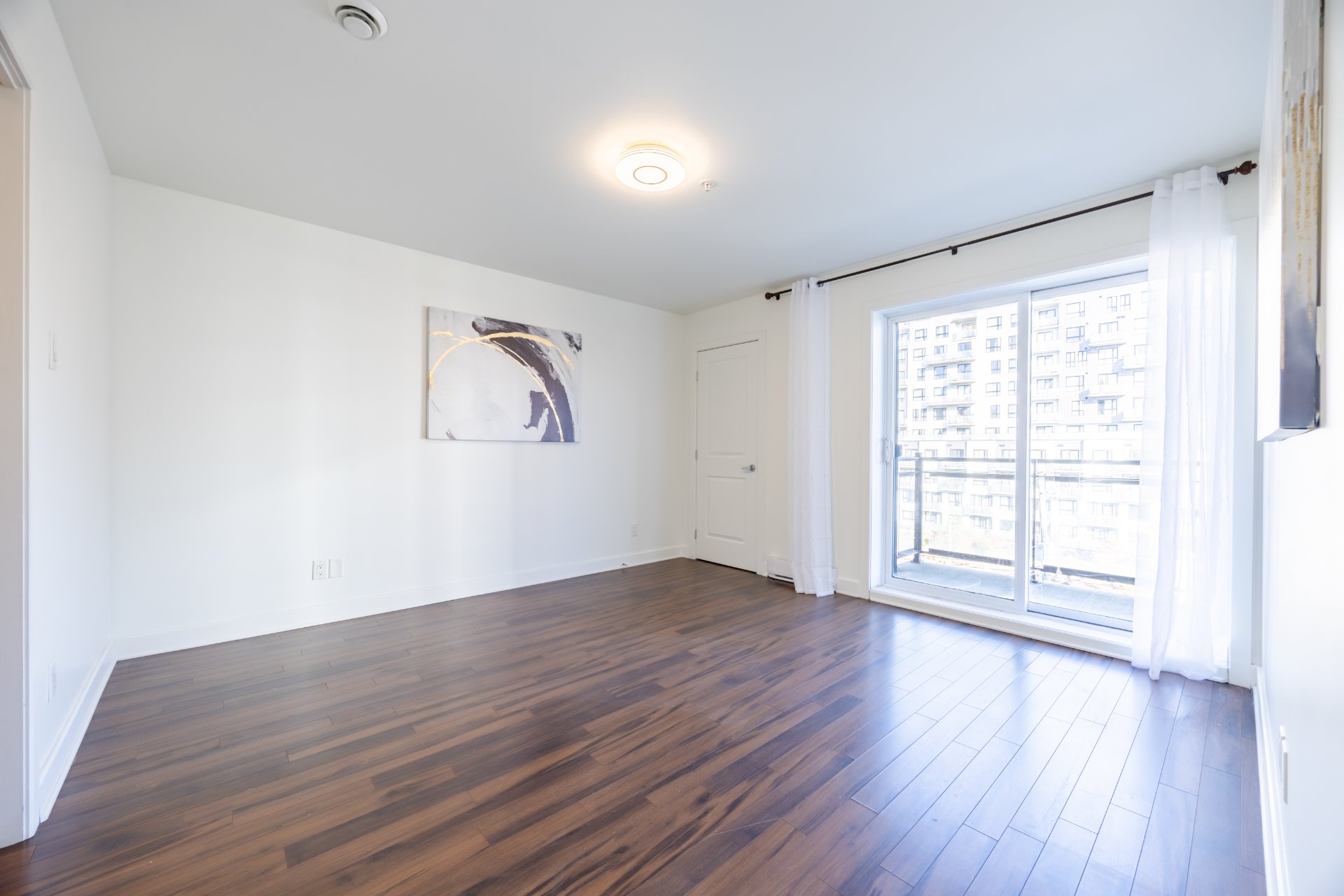
Walk-in closet
|
|
Description
Built in 2012, bright condo with big balcony ! The living area is almost 900 sft . It features with 2 bedrooms, 2 bathroom, huge walk-in Closet, big living room / dining room. One garage, one storage locker included . Huge balcony facing unblocked park view. Recent fresh new painting done in 2025 for the whole unit! All new LED lighting fixtures with new electrical fireplace on the living room wall.
Built in 2012, bright condo with big balcony ! The living
area is almost 900 sft . It features with 2 bedrooms, 2
bathroom, huge walk-in Closet, big living room / dining
room. One garage, one storage locker included . Huge
balcony facing unblocked park view.
Recent fresh new painting done in 2025 for the whole unit!
All new LED lighting fixtures with new electrical fireplace
on the living room wall.
-Common area:
*4 elevators
* Large reception room
* Spacious gym
* Saunas (male/female) with dressing rooms and showers
* Rooftop terraces
* Intercom system & Security camera system
THE NEIGHBORDHOOD:
* 5 mins walk to Amazing Angrignon Parc
* 5 mins walk to Angrignon metro and Bus terminal
* 3 mins walk to Angrignon shopping mall
* easy access to highways 15 & 20
* Elementary schools: St-Jean-de-Matha, des Découvreurs,
Allion, Lasalle Elementary, Orchard Elementary
* High schools: Cavelier-De LaSalle
* Cégép André-Laurendeau
* 15 minutes away from Montreal downtown and 10 minutes
away from Trudeau airport
area is almost 900 sft . It features with 2 bedrooms, 2
bathroom, huge walk-in Closet, big living room / dining
room. One garage, one storage locker included . Huge
balcony facing unblocked park view.
Recent fresh new painting done in 2025 for the whole unit!
All new LED lighting fixtures with new electrical fireplace
on the living room wall.
-Common area:
*4 elevators
* Large reception room
* Spacious gym
* Saunas (male/female) with dressing rooms and showers
* Rooftop terraces
* Intercom system & Security camera system
THE NEIGHBORDHOOD:
* 5 mins walk to Amazing Angrignon Parc
* 5 mins walk to Angrignon metro and Bus terminal
* 3 mins walk to Angrignon shopping mall
* easy access to highways 15 & 20
* Elementary schools: St-Jean-de-Matha, des Découvreurs,
Allion, Lasalle Elementary, Orchard Elementary
* High schools: Cavelier-De LaSalle
* Cégép André-Laurendeau
* 15 minutes away from Montreal downtown and 10 minutes
away from Trudeau airport
Inclusions: Lighting fixtures, Fridge, Stove, Dishwasher, Washer, Dryer, Microwave, Wall Mounted AC, Wall Mount electrical fireplace, (all inclusions sold as is without legal warranty), 1 garage #230 , 1 locker #84 .
Exclusions : N/A
| BUILDING | |
|---|---|
| Type | Apartment |
| Style | Detached |
| Dimensions | 0x0 |
| Lot Size | 0 |
| EXPENSES | |
|---|---|
| Co-ownership fees | $ 4608 / year |
| Municipal Taxes (2025) | $ 3096 / year |
| School taxes (2025) | $ 382 / year |
|
ROOM DETAILS |
|||
|---|---|---|---|
| Room | Dimensions | Level | Flooring |
| Kitchen | 16.10 x 15.11 P | Ground Floor | Ceramic tiles |
| Living room | 12.11 x 9.10 P | Ground Floor | Floating floor |
| Primary bedroom | 13.10 x 13.11 P | Ground Floor | Floating floor |
| Bathroom | 8.0 x 7.0 P | Ground Floor | Ceramic tiles |
| Bedroom | 14.10 x 9.10 P | Ground Floor | Floating floor |
| Walk-in closet | 10.10 x 5.11 P | Ground Floor | Floating floor |
| Bathroom | 9.10 x 7.10 P | Ground Floor | Ceramic tiles |
|
CHARACTERISTICS |
|
|---|---|
| Heating system | Electric baseboard units |
| Equipment available | Electric garage door, Entry phone, Ventilation system, Wall-mounted air conditioning |
| Heating energy | Electricity |
| Available services | Fire detector |
| Parking | Garage |
| Garage | Heated, Single width |
| Sewage system | Municipal sewer |
| Water supply | Municipality |
| Zoning | Residential |