6300 Rue de Chambéry, Brossard, QC J4Z0N7 $498,000
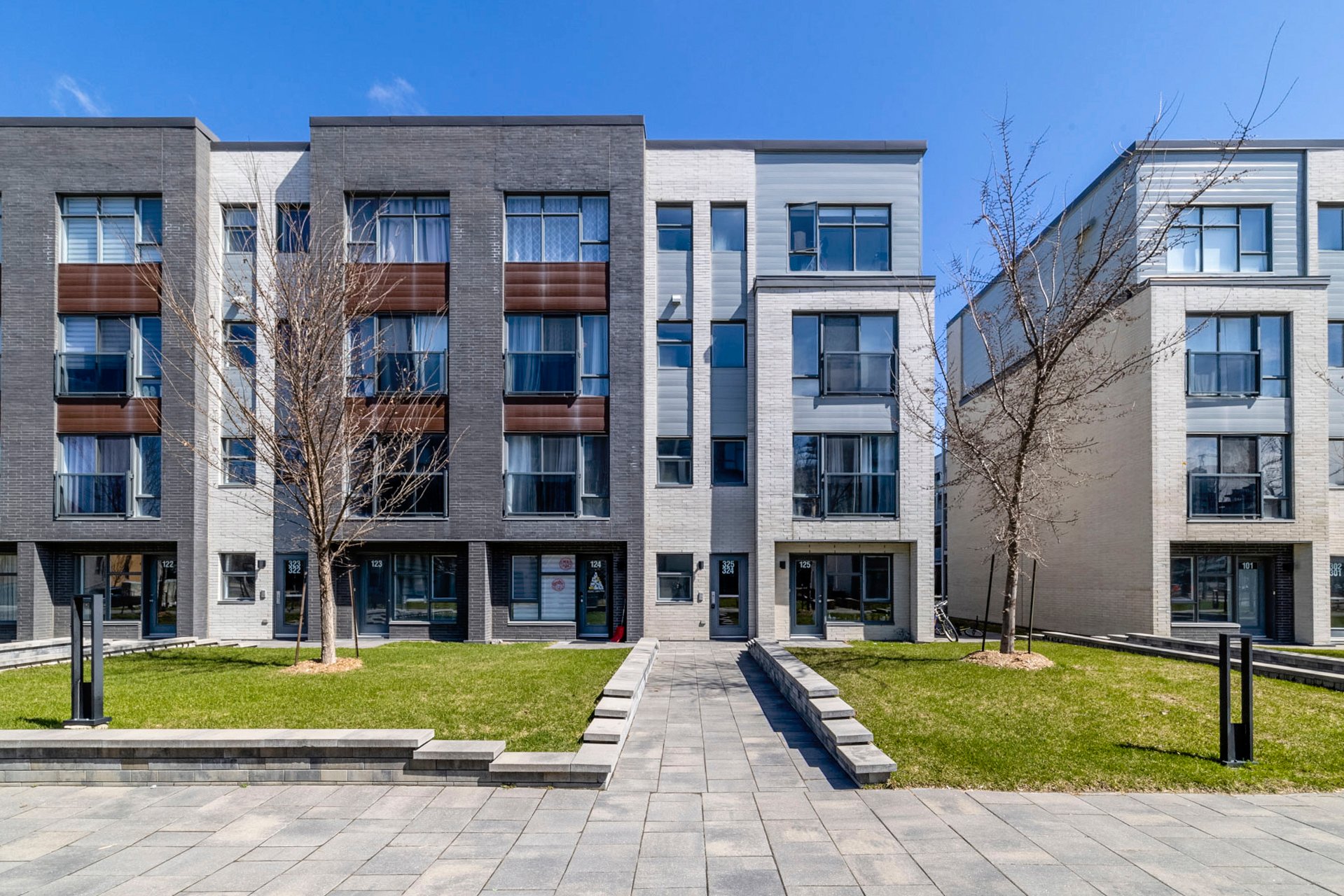
Frontage
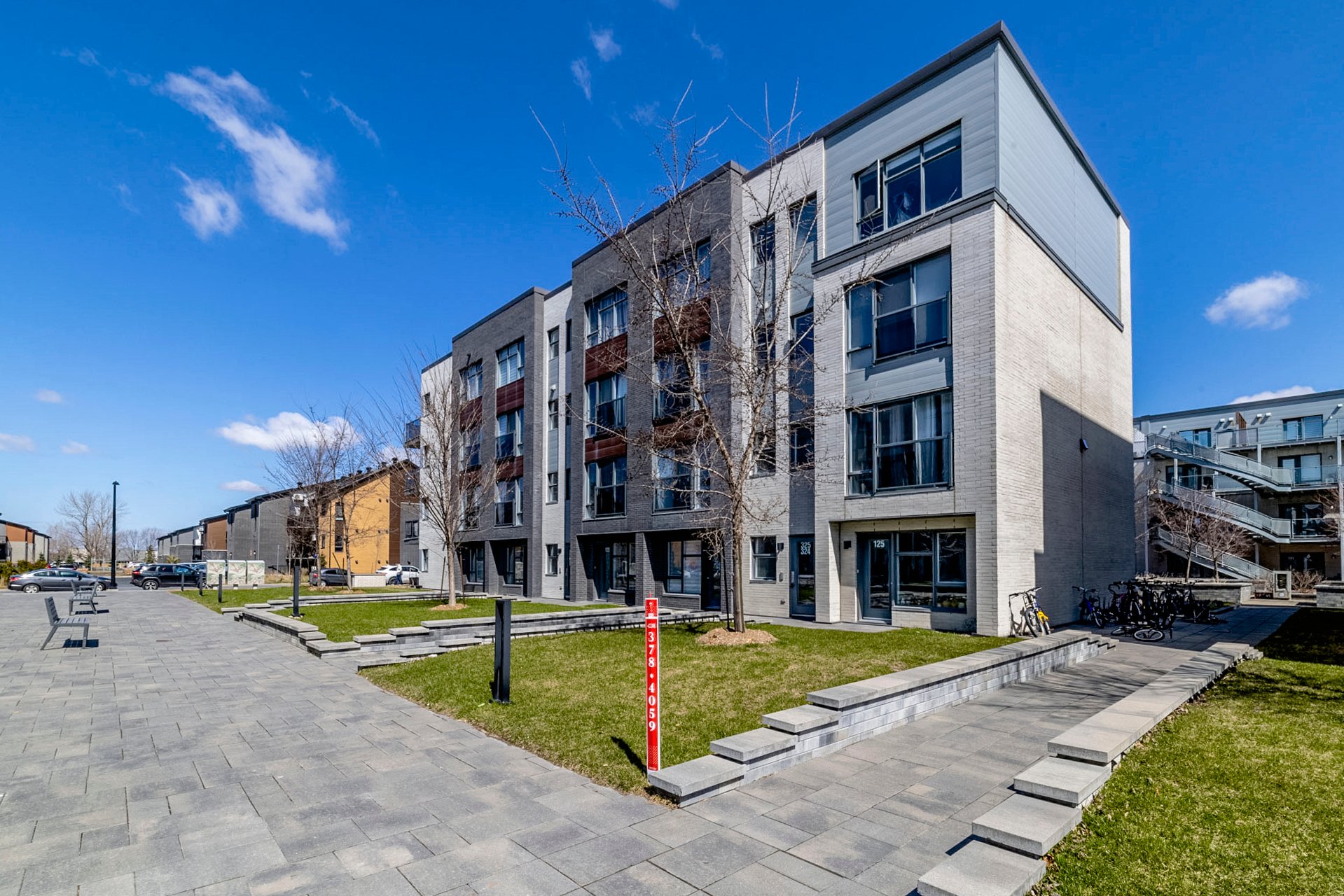
Frontage
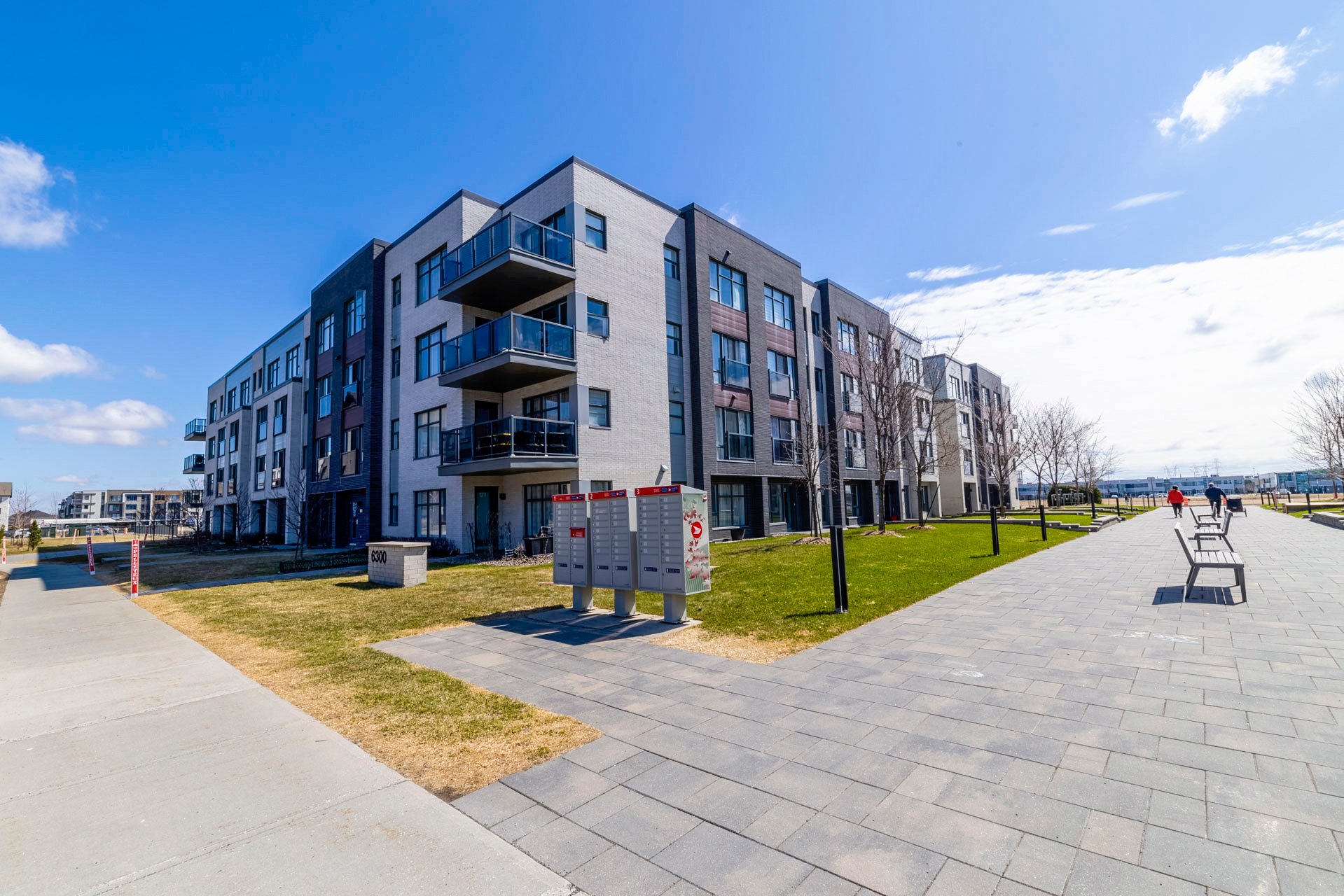
Frontage
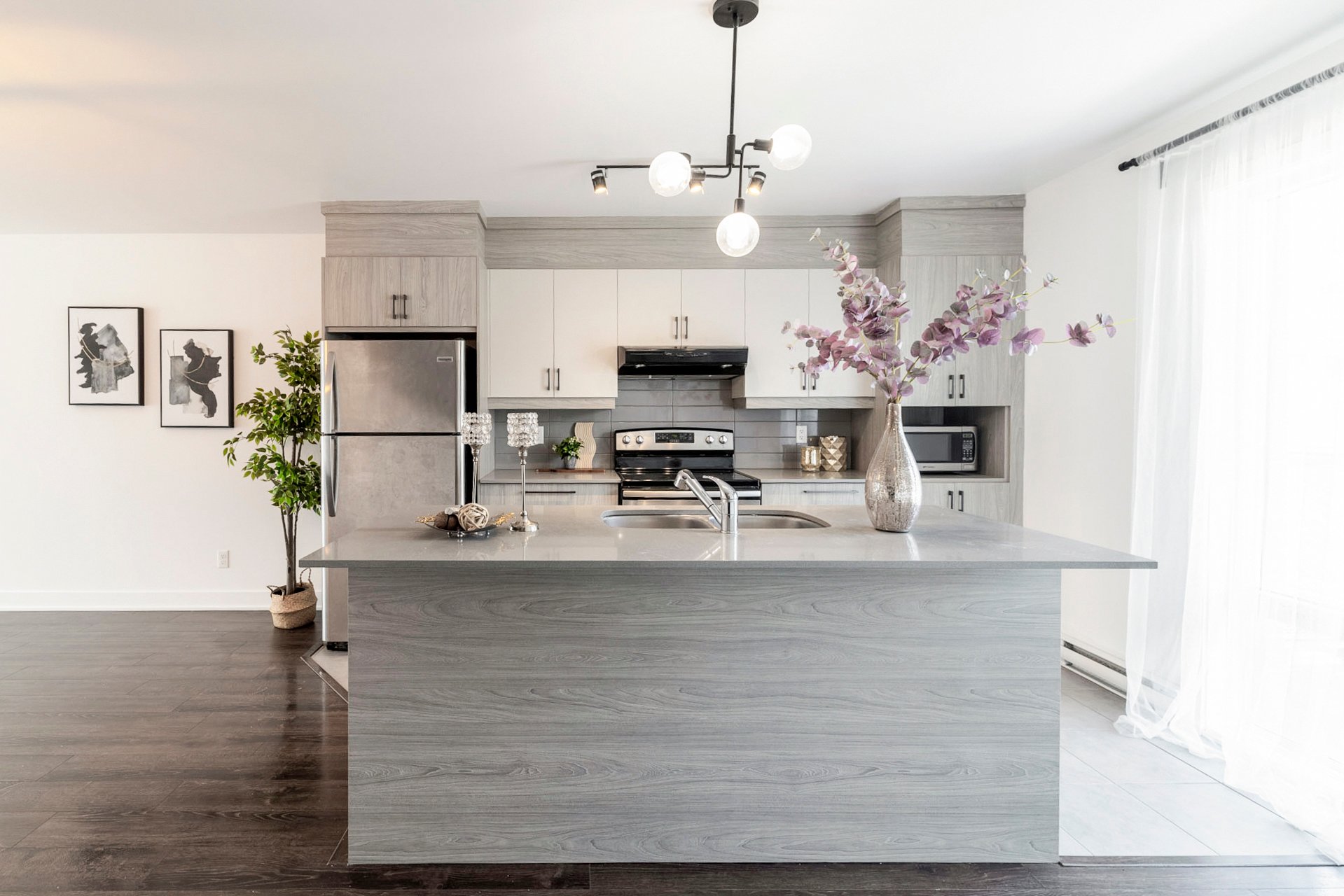
Kitchen
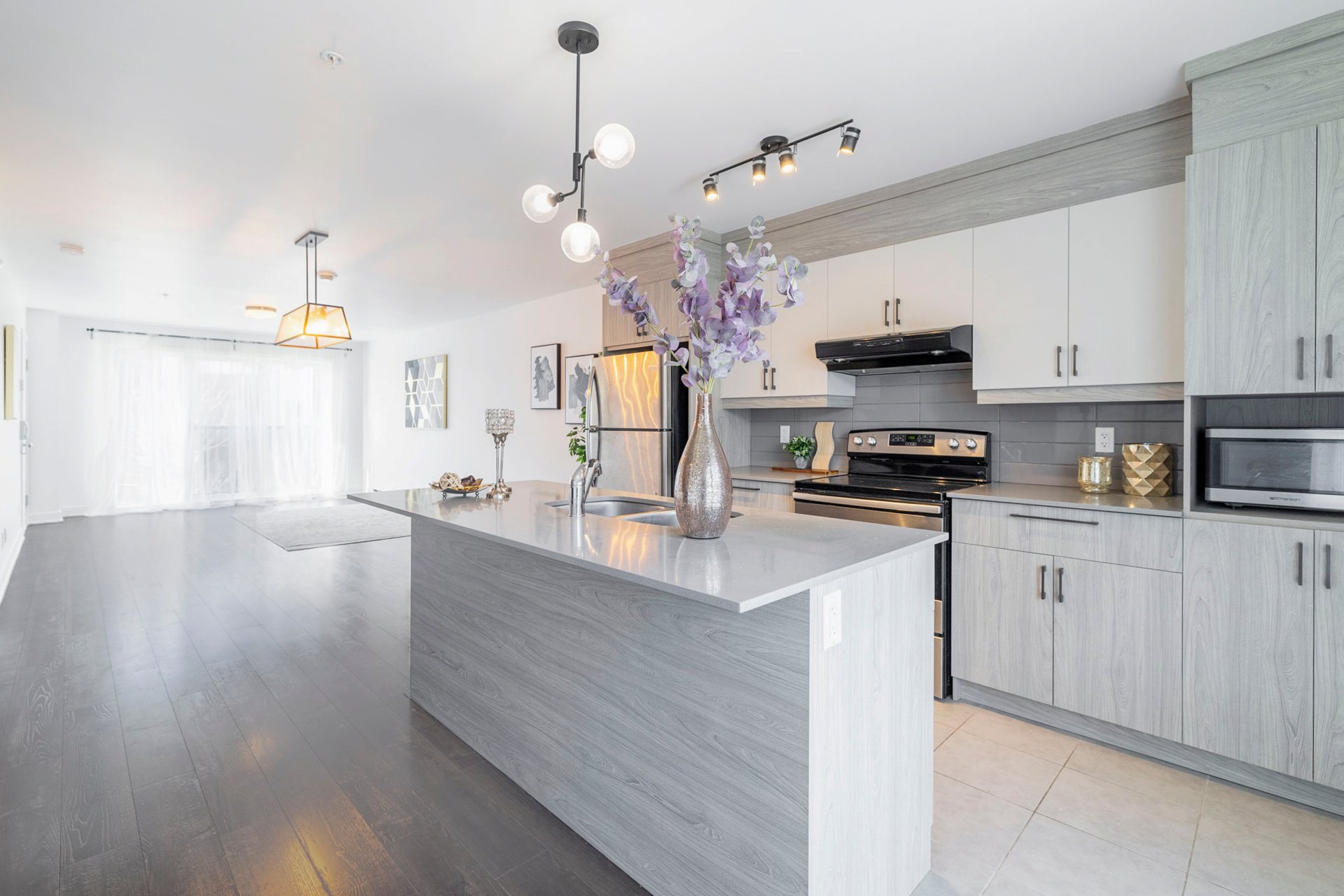
Kitchen
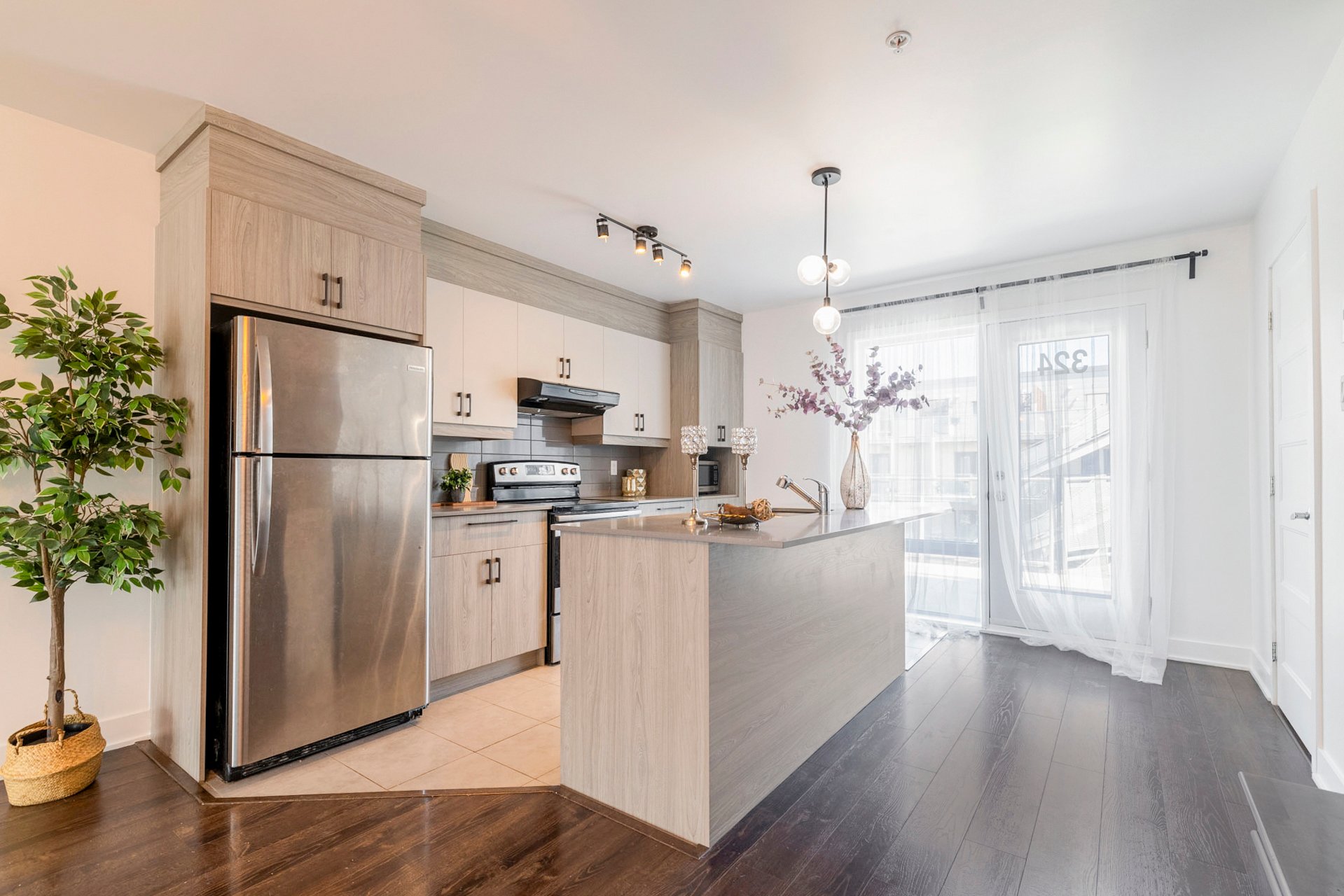
Kitchen
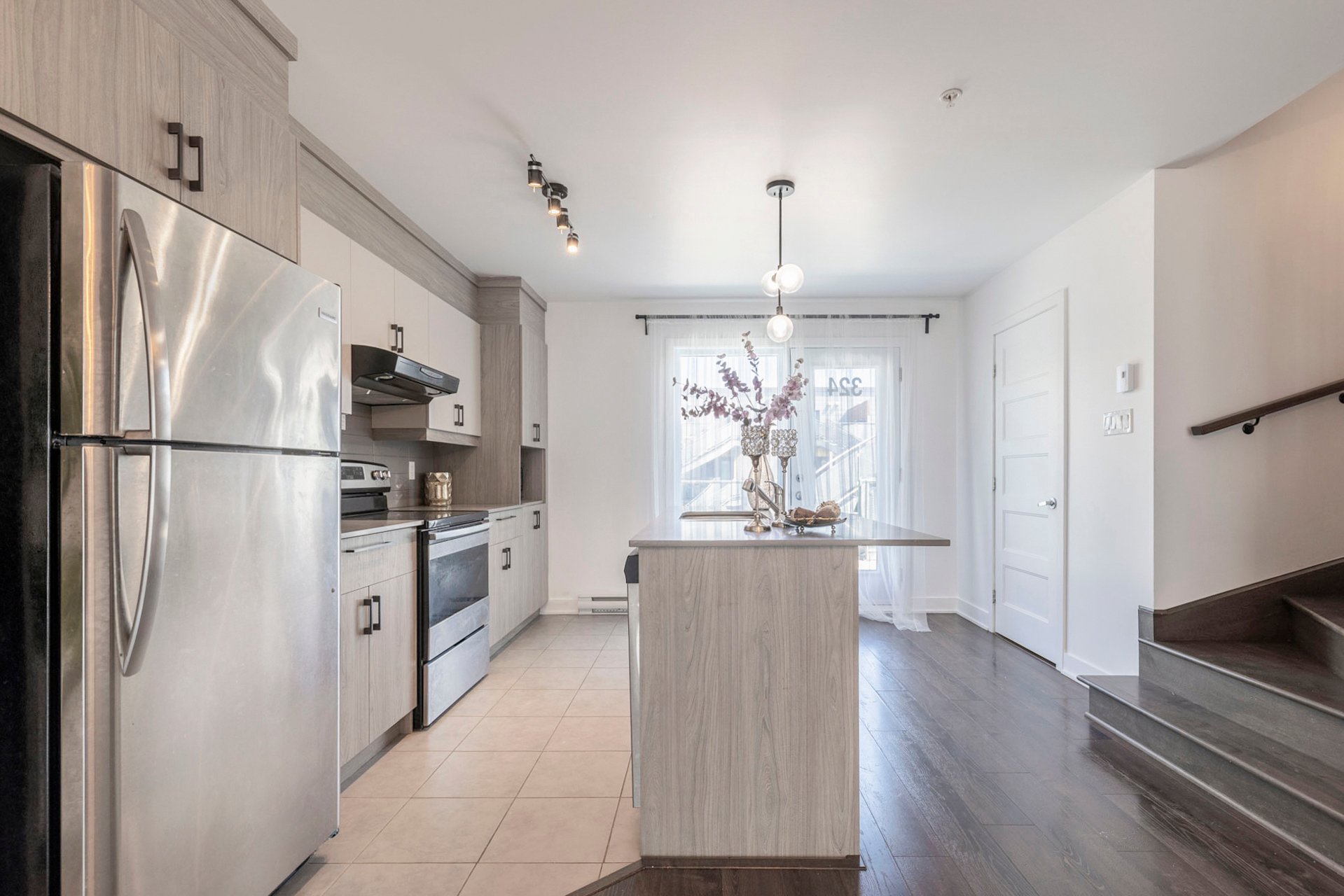
Kitchen
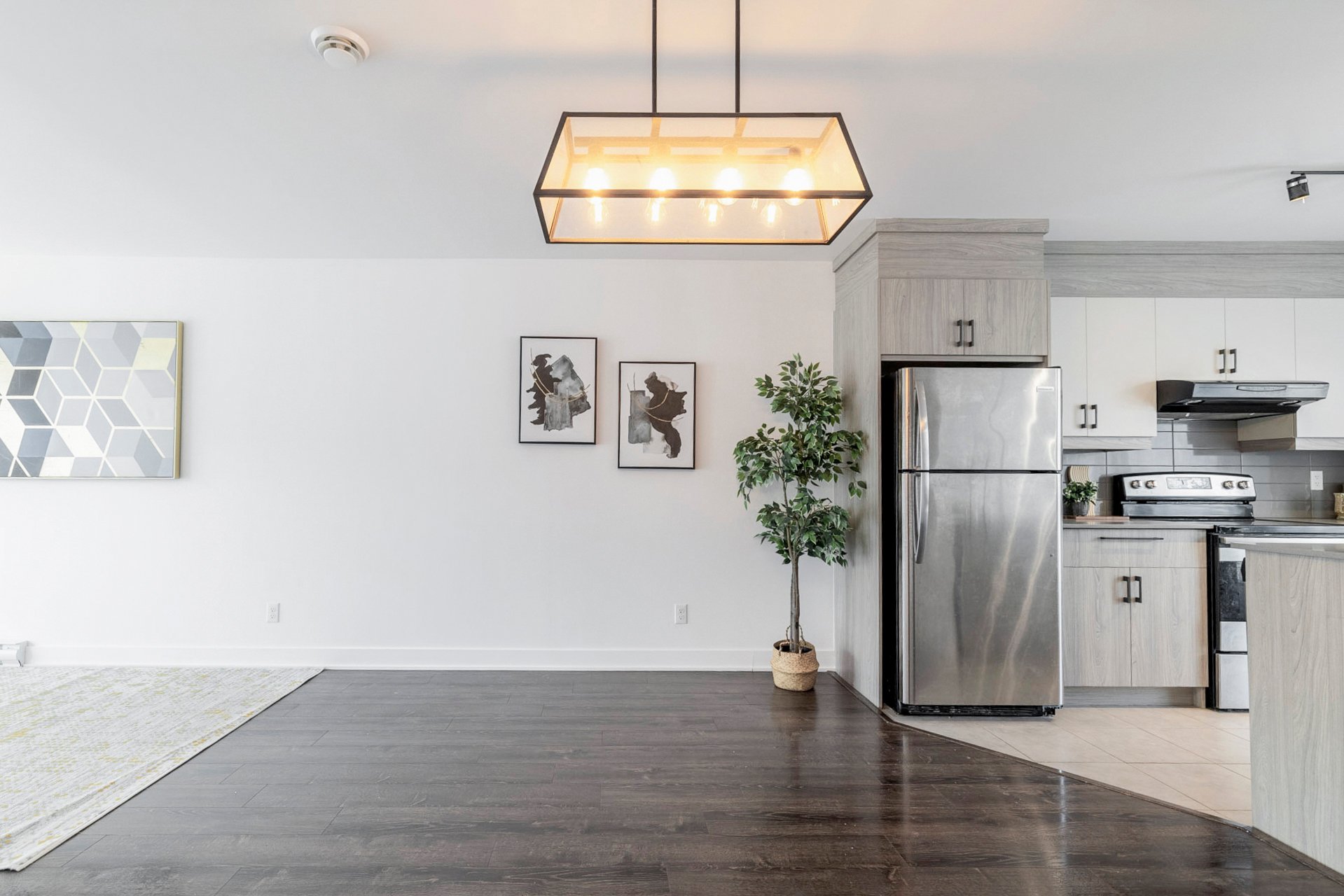
Dining room
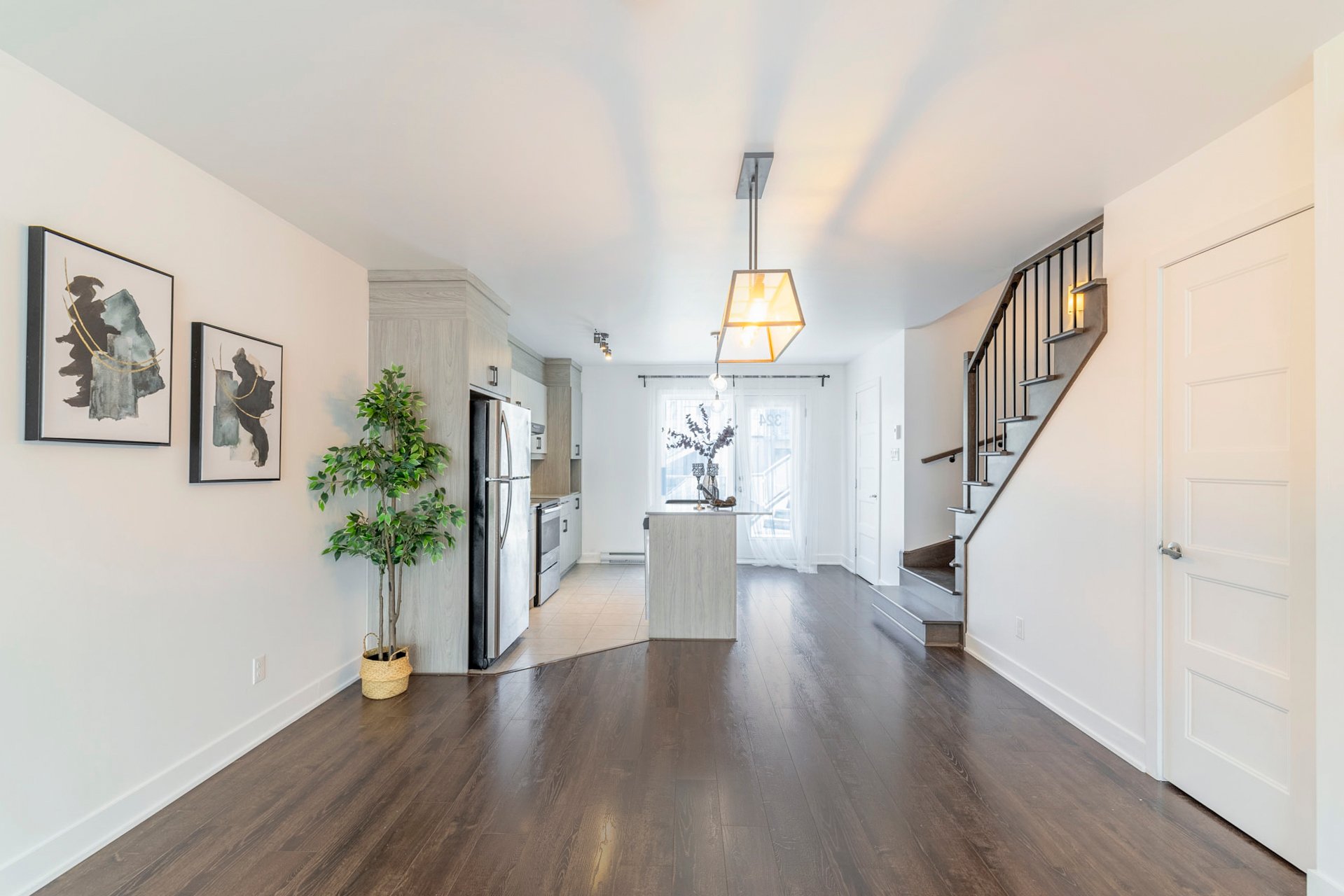
Dining room
|
|
Sold
Description
Discover this contemporary two-level condo, nestled in the tranquil and eco-friendly Écoquartier de la Gare. Spanning over 1,000 square feet, this residence features stylish, high-end finishes that ensure a refined living experience. A private courtyard adds to the comfort, along with the benefit of indoor garage parking. Perfectly situated within walking distance of the REM station, the Solar development, and Quartier DIX30, it provides seamless access to transit and major roadways. The beautifully landscaped garden is ideal for summer gatherings, all within a warm and welcoming community.
Discover this contemporary two-level condo, nestled in the
tranquil and eco-friendly Écoquartier de la Gare. Spanning
over 1,000 square feet, this residence features stylish,
high-end finishes that ensure a refined living experience.
A private courtyard adds to the comfort, along with the
benefit of indoor garage parking. Perfectly situated within
walking distance of the REM station, the Solar development,
and Quartier DIX30, it provides seamless access to transit
and major roadways. The beautifully landscaped garden is
ideal for summer gatherings, all within a warm and
welcoming community.
tranquil and eco-friendly Écoquartier de la Gare. Spanning
over 1,000 square feet, this residence features stylish,
high-end finishes that ensure a refined living experience.
A private courtyard adds to the comfort, along with the
benefit of indoor garage parking. Perfectly situated within
walking distance of the REM station, the Solar development,
and Quartier DIX30, it provides seamless access to transit
and major roadways. The beautifully landscaped garden is
ideal for summer gatherings, all within a warm and
welcoming community.
Inclusions: Fridge, stove/oven, hood, dishwasher, washer, dryer, wall-mounted air conditioning, air exchange system, intercom, electric garage door opener, locker, mirrors in the bathrooms, light fixtures.
Exclusions : N/A
| BUILDING | |
|---|---|
| Type | Apartment |
| Style | Detached |
| Dimensions | 0x0 |
| Lot Size | 0 |
| EXPENSES | |
|---|---|
| Co-ownership fees | $ 3828 / year |
| Municipal Taxes (2025) | $ 2175 / year |
| School taxes (2024) | $ 300 / year |
|
ROOM DETAILS |
|||
|---|---|---|---|
| Room | Dimensions | Level | Flooring |
| Living room | 12 x 12.3 P | 2nd Floor | Floating floor |
| Dining room | 11.5 x 12.3 P | 2nd Floor | Floating floor |
| Kitchen | 12.3 x 12.3 P | 2nd Floor | Ceramic tiles |
| Washroom | 6.6 x 3.5 P | 2nd Floor | Ceramic tiles |
| Storage | 7 x 3.5 P | 2nd Floor | Floating floor |
| Primary bedroom | 16.5 x 11.4 P | 3rd Floor | Floating floor |
| Bathroom | 8.9 x 8 P | 3rd Floor | Ceramic tiles |
| Bedroom | 12.6 x 12.1 P | 3rd Floor | Floating floor |
| Laundry room | 5.6 x 3.1 P | 3rd Floor | Ceramic tiles |
|
CHARACTERISTICS |
|
|---|---|
| Parking | Garage |
| Sewage system | Municipal sewer |
| Water supply | Municipality |
| Zoning | Residential |