620 Av. Kindersley, Mont-Royal, QC H3R1S5 $3,980,000
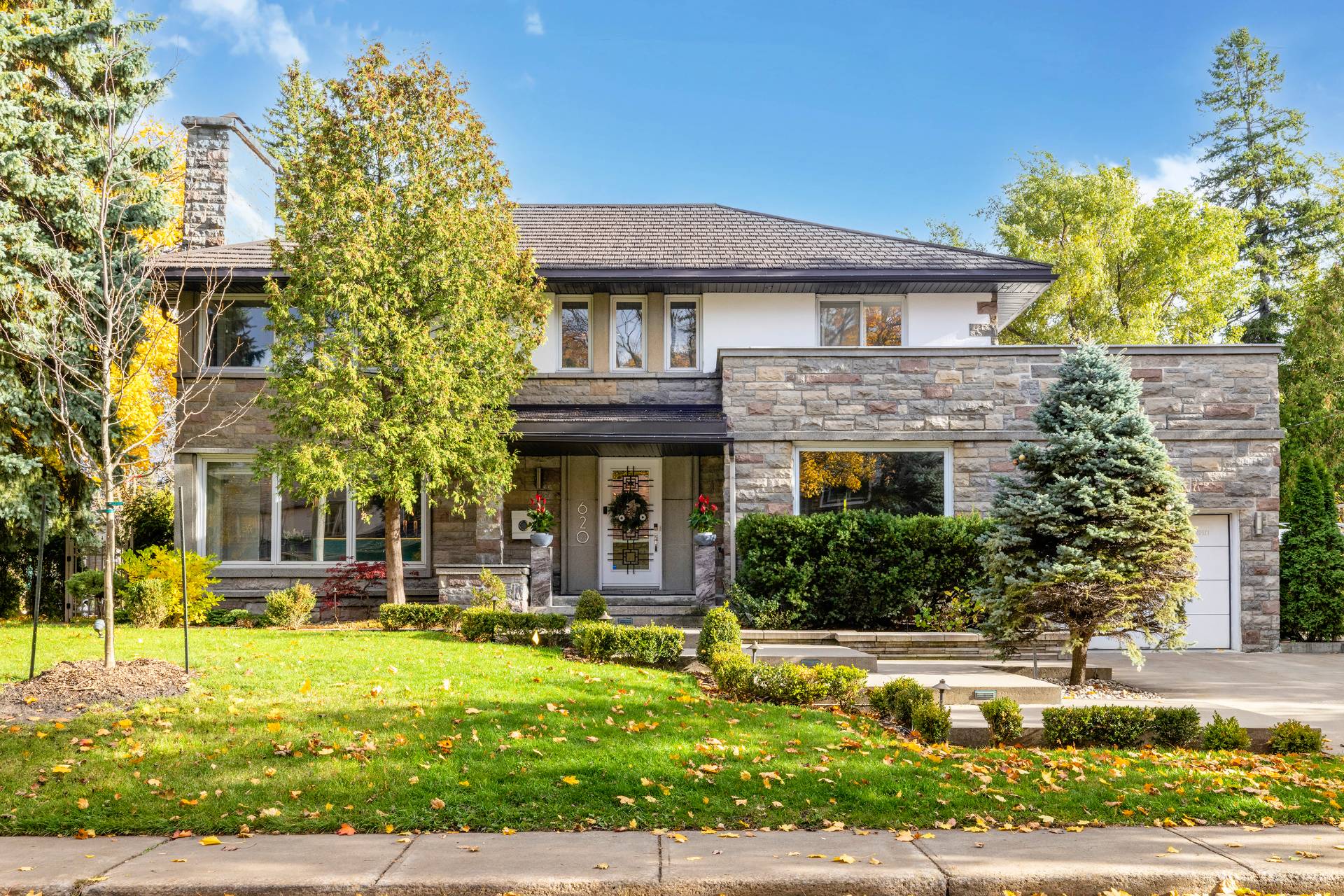
Frontage
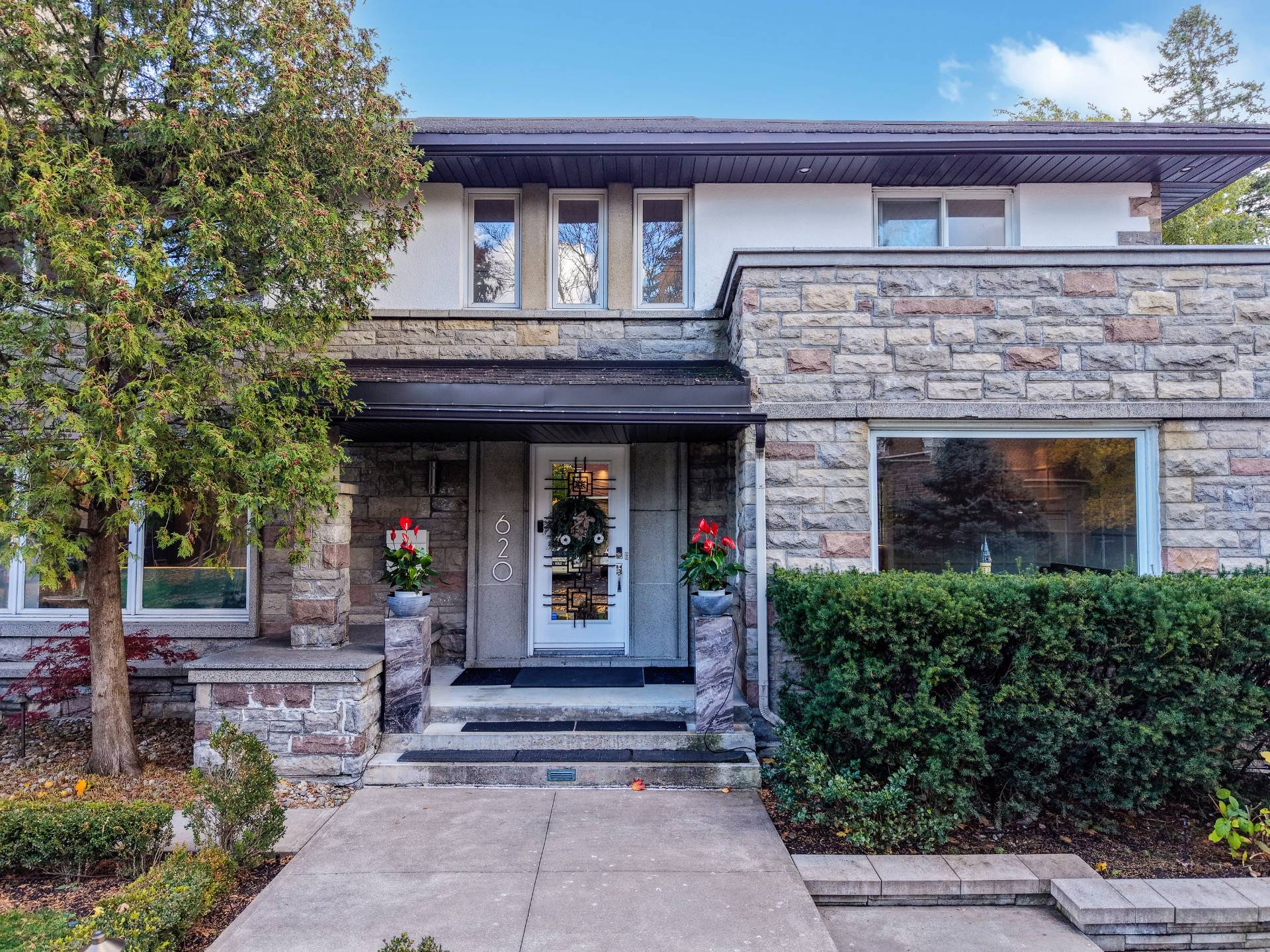
Exterior entrance
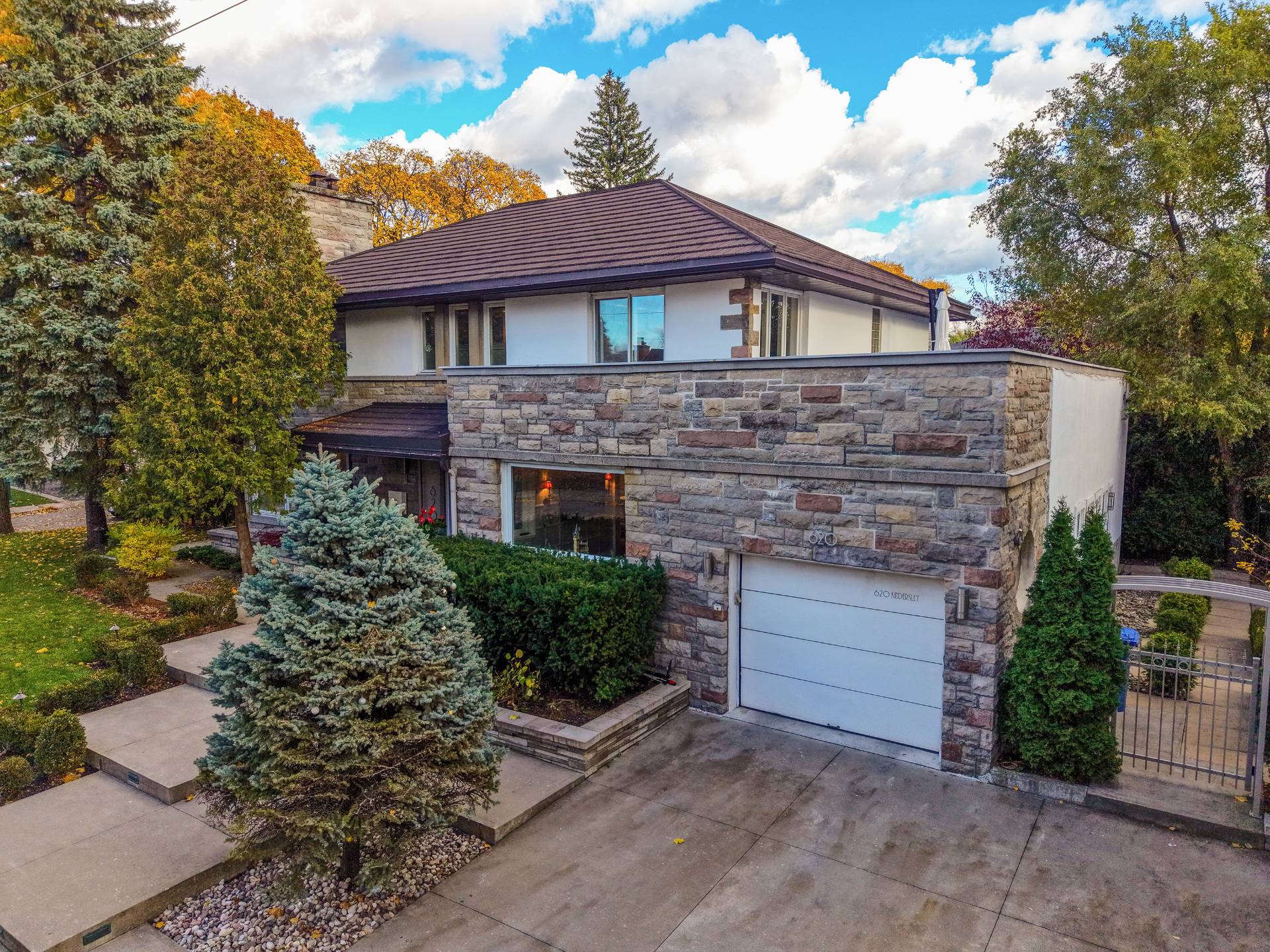
Frontage
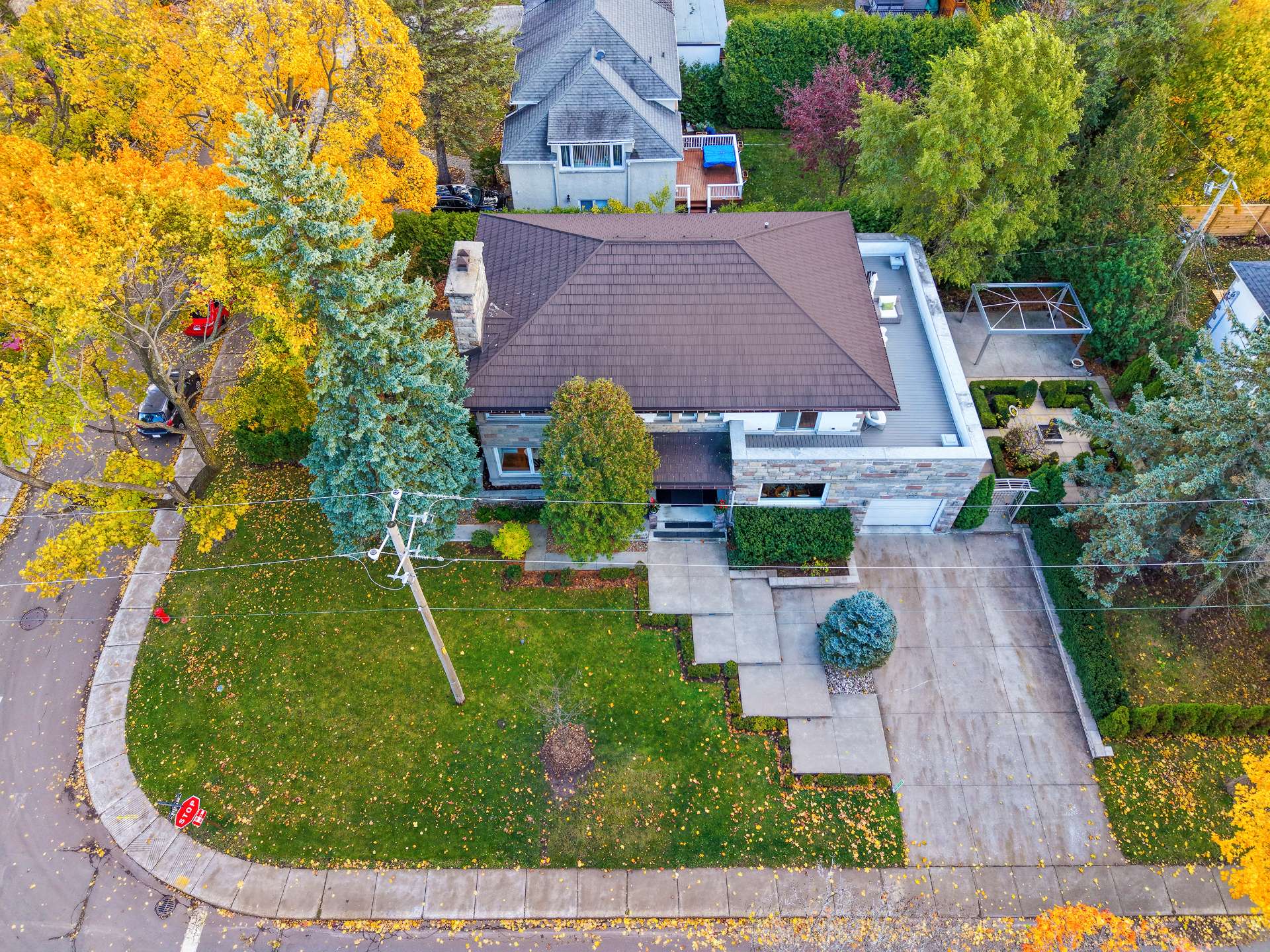
Aerial photo
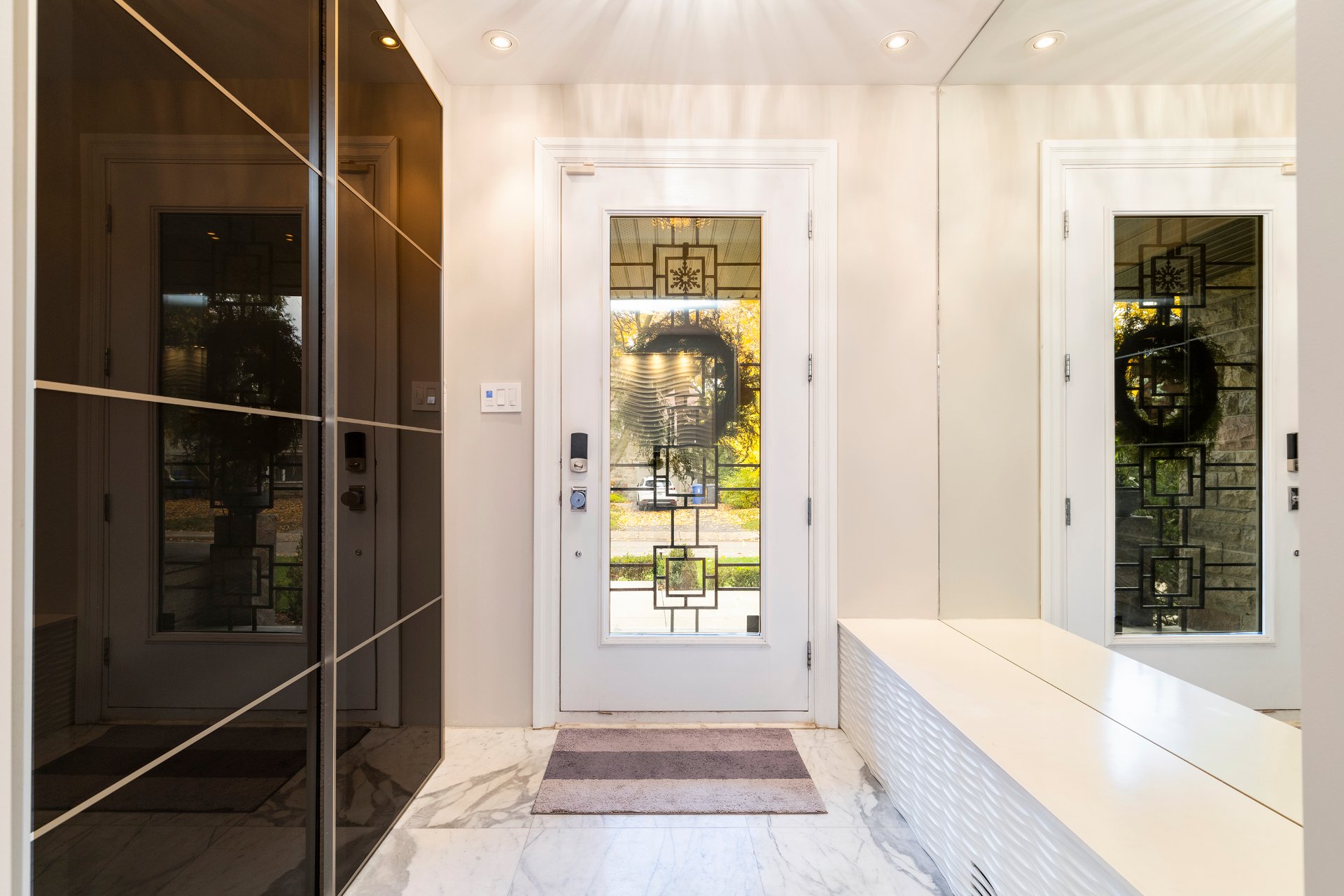
Hallway
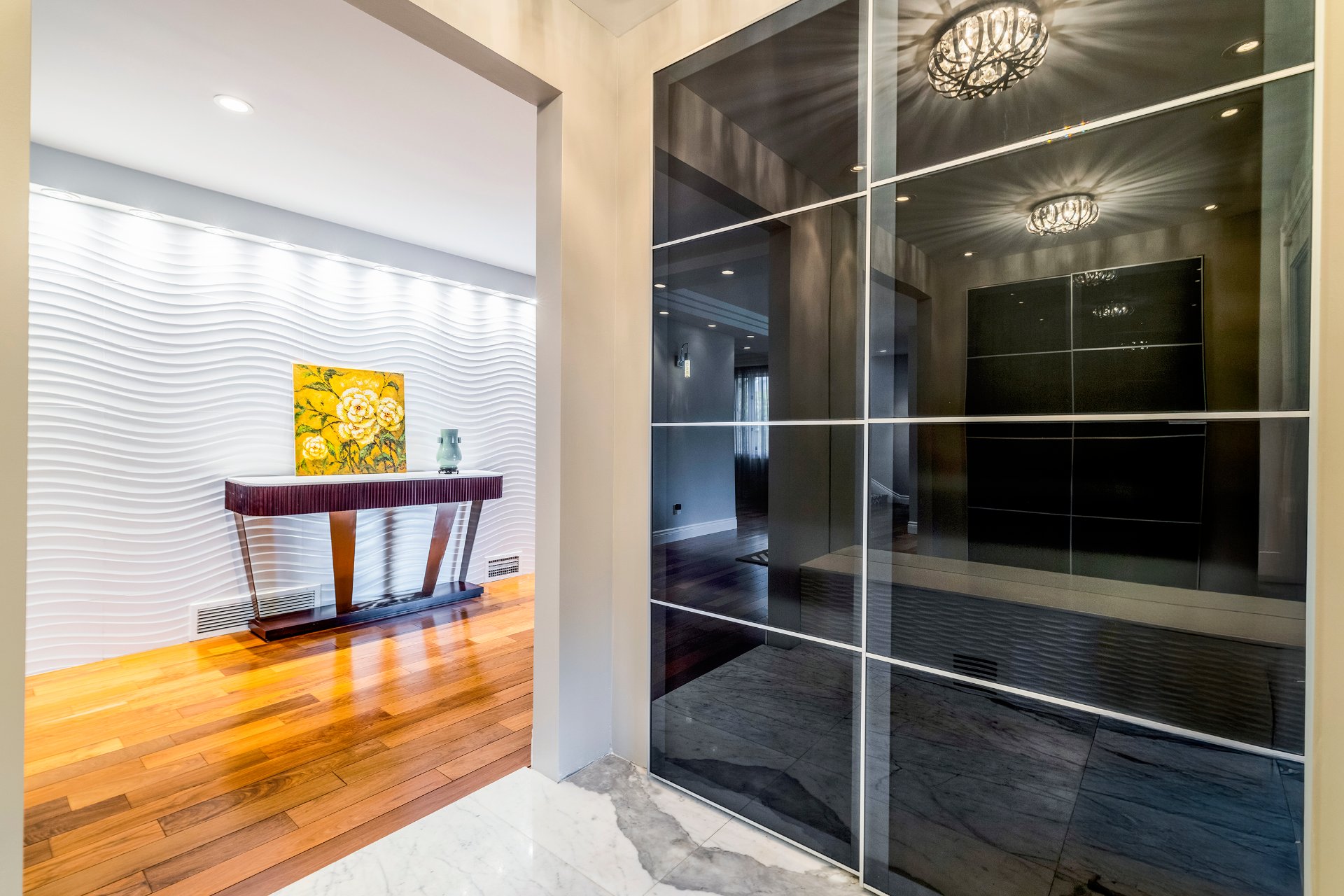
Hallway
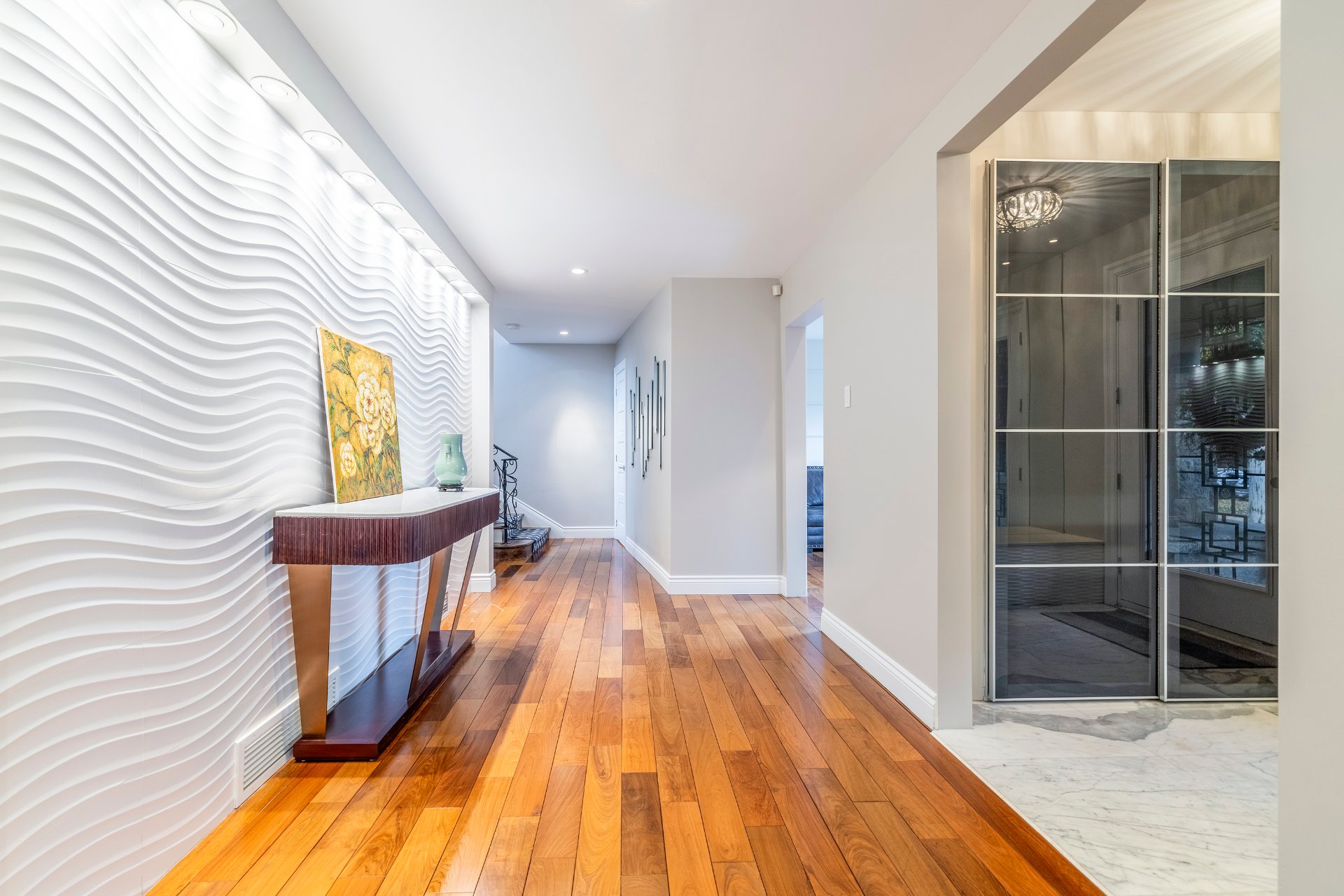
Hallway
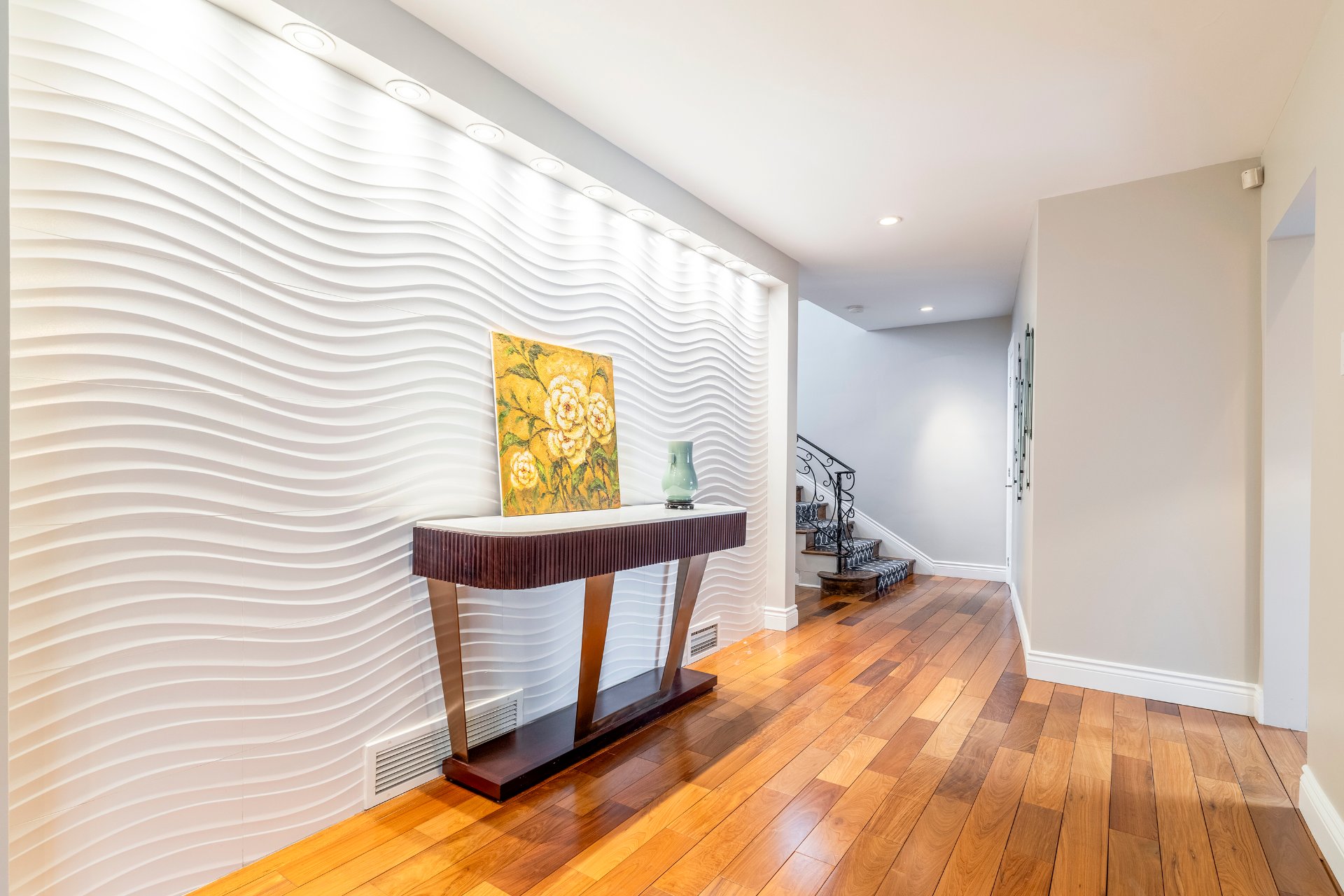
Hallway
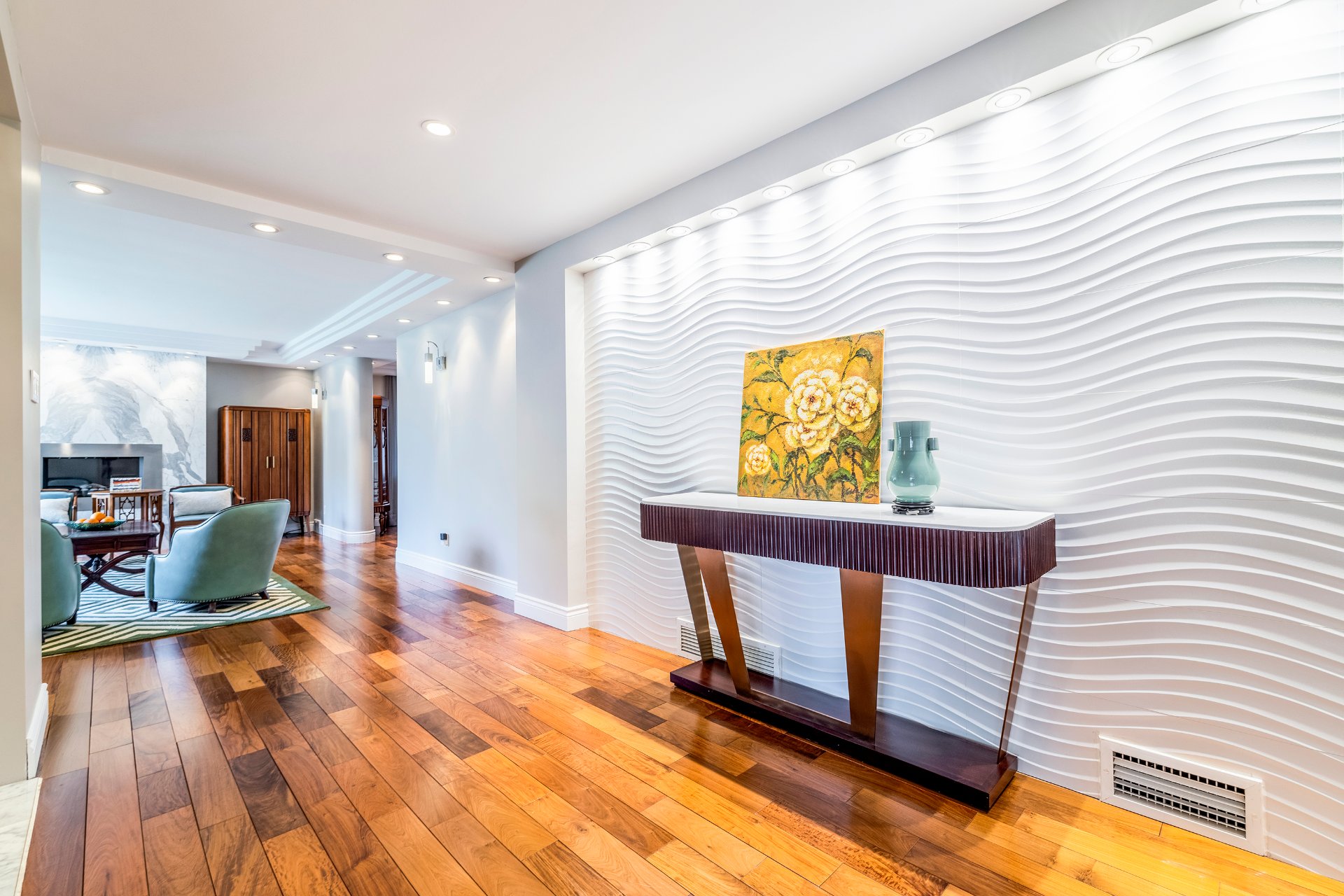
Hallway
|
|
Description
Elegant Luxury in the Heart of Mont-Royal! Elegance and refinement define this European-inspired residence, completely redesigned by a professional interior designer. Infused with Art Deco charm and crafted with superior-quality materials, this luminous and stylish home offers generous, open living spaces ideal for both family life and entertaining. Perfectly located near public transit, lush parks, and the esteemed St. Clément School, this property harmonizes timeless design with everyday convenience.
Description
First Floor
An elegant entrance welcomes you with Statuario marble
tiles, custom closets, and a built-in banquette.
The living room features a spectacular book-matched
Statuario marble fireplace and exotic Brazilian Ipe wood
floors, opening seamlessly into the spacious dining room.
A superb custom-designed kitchen in rich walnut, crafted by
a master cabinetmaker, includes a central island topped
with white quartz and a circular dinette with a bespoke
banquette.
A warm and inviting family room showcases the original bar,
while the exercise room and powder room display refined
finishes in Spanish Porcelanosa tiles and Italian Sicis
mosaics.
Second Floor
A large, fully customized multifunctional room offers a
grand library, a retractable bed, and two built-in
desks--perfect for a home office or guest suite.
Step onto the expansive terrace, ideal for relaxing or
entertaining.
The renovated bathroom features elegant Spanish Porcelanosa
tiles, a floor of Italian Sicis mosaics, and a spacious
shower with a modern aesthetic.
Two additional bedrooms include custom closets and a
convenient linen closet.
The luxurious master suite impresses with a breathtaking
ensuite bathroom--highlighted by a mosaic and marble
shower, a marble-powder freestanding bathtub, and two
custom walnut and white-quartz vanities.
Basement
The fully finished basement opens to a sumptuous
custom-built wine cellar and a comfortable family area with
fireplace and ample storage.
A modern, ultra-functional laundry room includes custom
vanities, a built-in sink, and a powder room, along with an
electrical and technical room for added convenience.
Exterior
Set on an impressive 725 m² lot designed by a landscape
architect, the property features a modern concrete
entryway, stone walls, and illuminated steps. Two manicured
gardens lined with cedar hedges and charming gates frame a
sophisticated French-style garden complete with a central
fountain and boxwood.
The spacious concrete terrace and a second, elevated
terrace adjacent to the office--adorned with granite
railings--provide ideal spaces for outdoor enjoyment.
A lifetime-guaranteed steel roof completes this
extraordinary residence.
First Floor
An elegant entrance welcomes you with Statuario marble
tiles, custom closets, and a built-in banquette.
The living room features a spectacular book-matched
Statuario marble fireplace and exotic Brazilian Ipe wood
floors, opening seamlessly into the spacious dining room.
A superb custom-designed kitchen in rich walnut, crafted by
a master cabinetmaker, includes a central island topped
with white quartz and a circular dinette with a bespoke
banquette.
A warm and inviting family room showcases the original bar,
while the exercise room and powder room display refined
finishes in Spanish Porcelanosa tiles and Italian Sicis
mosaics.
Second Floor
A large, fully customized multifunctional room offers a
grand library, a retractable bed, and two built-in
desks--perfect for a home office or guest suite.
Step onto the expansive terrace, ideal for relaxing or
entertaining.
The renovated bathroom features elegant Spanish Porcelanosa
tiles, a floor of Italian Sicis mosaics, and a spacious
shower with a modern aesthetic.
Two additional bedrooms include custom closets and a
convenient linen closet.
The luxurious master suite impresses with a breathtaking
ensuite bathroom--highlighted by a mosaic and marble
shower, a marble-powder freestanding bathtub, and two
custom walnut and white-quartz vanities.
Basement
The fully finished basement opens to a sumptuous
custom-built wine cellar and a comfortable family area with
fireplace and ample storage.
A modern, ultra-functional laundry room includes custom
vanities, a built-in sink, and a powder room, along with an
electrical and technical room for added convenience.
Exterior
Set on an impressive 725 m² lot designed by a landscape
architect, the property features a modern concrete
entryway, stone walls, and illuminated steps. Two manicured
gardens lined with cedar hedges and charming gates frame a
sophisticated French-style garden complete with a central
fountain and boxwood.
The spacious concrete terrace and a second, elevated
terrace adjacent to the office--adorned with granite
railings--provide ideal spaces for outdoor enjoyment.
A lifetime-guaranteed steel roof completes this
extraordinary residence.
Inclusions: All light fixtures All window blinds and curtains, all household appliances without warranty, library and built-in bed in the office, safe in the basement, alarm system.
Exclusions : All personal belongings and furnitures.
| BUILDING | |
|---|---|
| Type | Two or more storey |
| Style | Detached |
| Dimensions | 30.7x45.3 P |
| Lot Size | 724.8 MC |
| EXPENSES | |
|---|---|
| Energy cost | $ 4587 / year |
| Municipal Taxes (2025) | $ 12915 / year |
| School taxes (2025) | $ 2018 / year |
|
ROOM DETAILS |
|||
|---|---|---|---|
| Room | Dimensions | Level | Flooring |
| Hallway | 13.8 x 8.1 P | Ground Floor | Ceramic tiles |
| Living room | 14.11 x 19.7 P | Ground Floor | Wood |
| Family room | 13.0 x 11.10 P | Ground Floor | Wood |
| Kitchen | 16.11 x 13.3 P | Ground Floor | Wood |
| Dining room | 12.7 x 15.9 P | Ground Floor | Wood |
| Other | 16.6 x 11.3 P | Ground Floor | Wood |
| Bathroom | 5.7 x 3.9 P | Ground Floor | Ceramic tiles |
| Primary bedroom | 13.10 x 14.11 P | 2nd Floor | Wood |
| Bathroom | 10.7 x 14.11 P | 2nd Floor | Marble |
| Bedroom | 15.8 x 12.7 P | 2nd Floor | Wood |
| Bedroom | 12.2 x 9.11 P | 2nd Floor | Wood |
| Bathroom | 9.5 x 5.1 P | 2nd Floor | Ceramic tiles |
| Bedroom | 13.9 x 14.11 P | 2nd Floor | Wood |
| Laundry room | 16.3 x 12.3 P | Basement | Ceramic tiles |
| Wine cellar | 12.5 x 5.1 P | Basement | Floating floor |
| Playroom | 36.8 x 14.1 P | Basement | Floating floor |
| Bathroom | 7.0 x 5.1 P | Basement | Floating floor |
|
CHARACTERISTICS |
|
|---|---|
| Bathroom / Washroom | Adjoining to primary bedroom |
| Heating system | Air circulation |
| Garage | Attached, Heated |
| Driveway | Concrete |
| Siding | Concrete stone |
| Heating energy | Electricity |
| Proximity | Elementary school, High school, Highway, Park - green area, Public transport |
| Basement | Finished basement |
| Parking | Garage, Outdoor |
| Hearth stove | Gaz fireplace |
| Landscaping | Land / Yard lined with hedges |
| Sewage system | Municipal sewer |
| Water supply | Municipality |
| Foundation | Poured concrete |
| Zoning | Residential |
| Window type | Tilt and turn |
| Roofing | Tin |