595 Crois. Clarendon, Beaconsfield, QC H9W4G6 $1,349,000
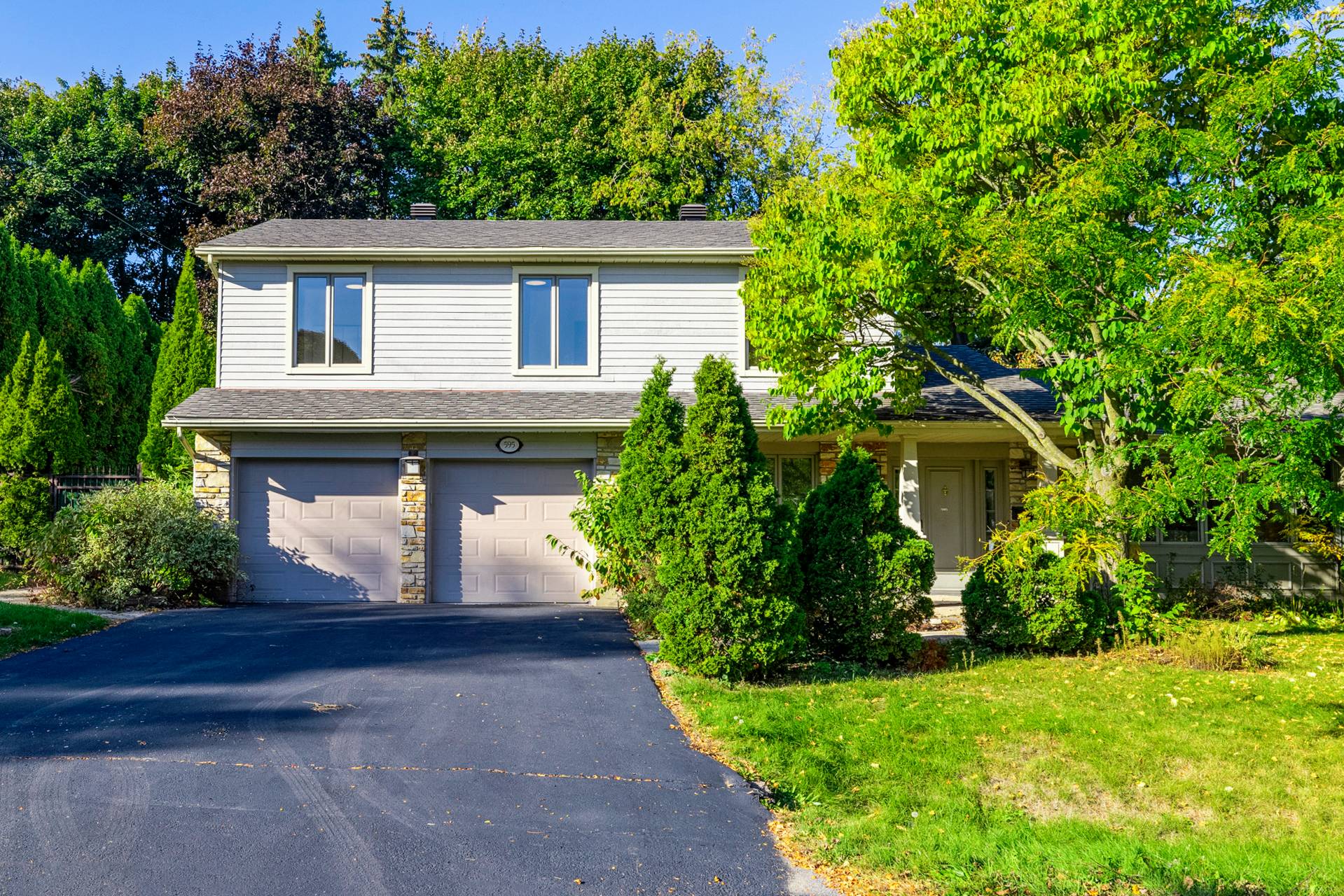
Frontage
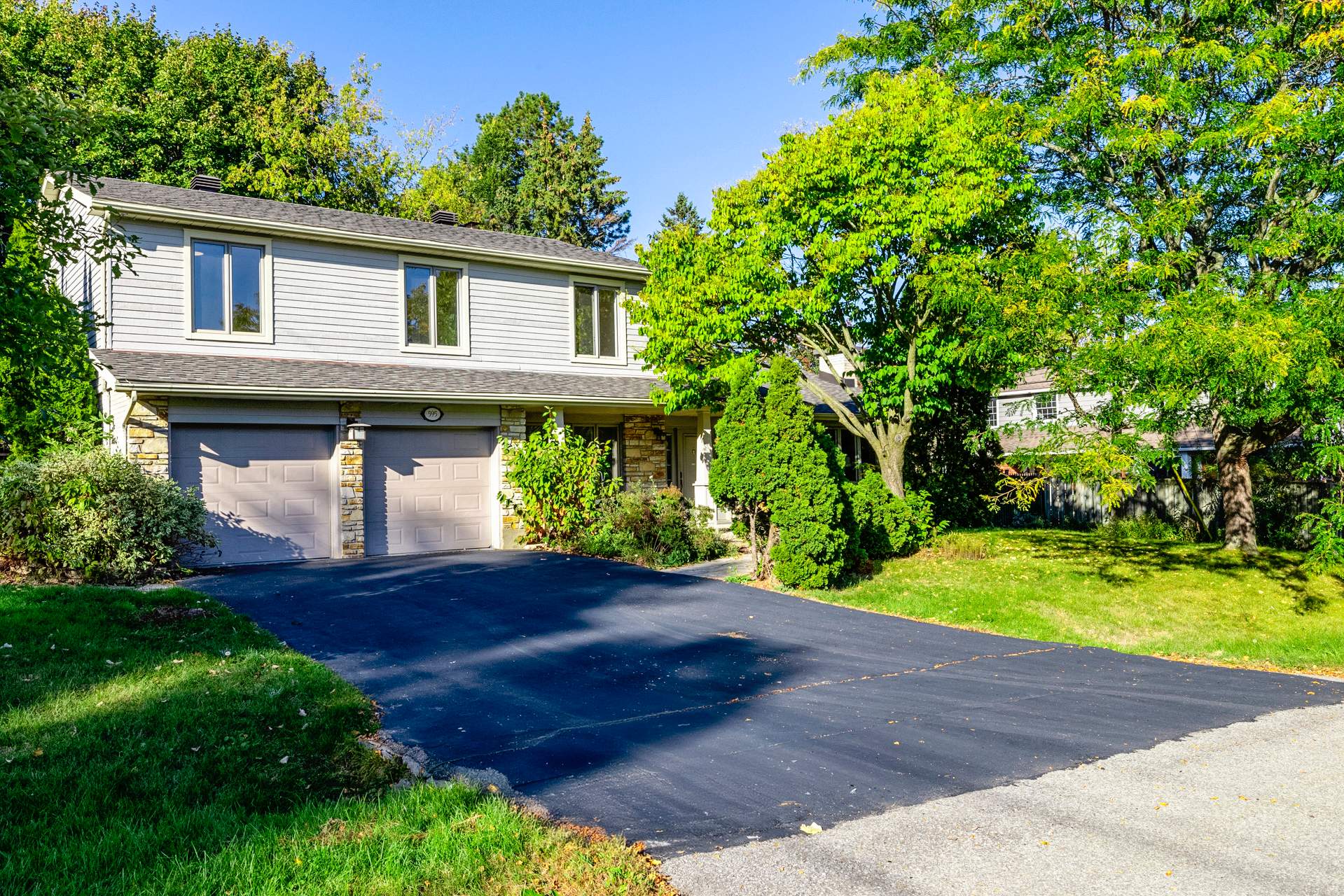
Frontage
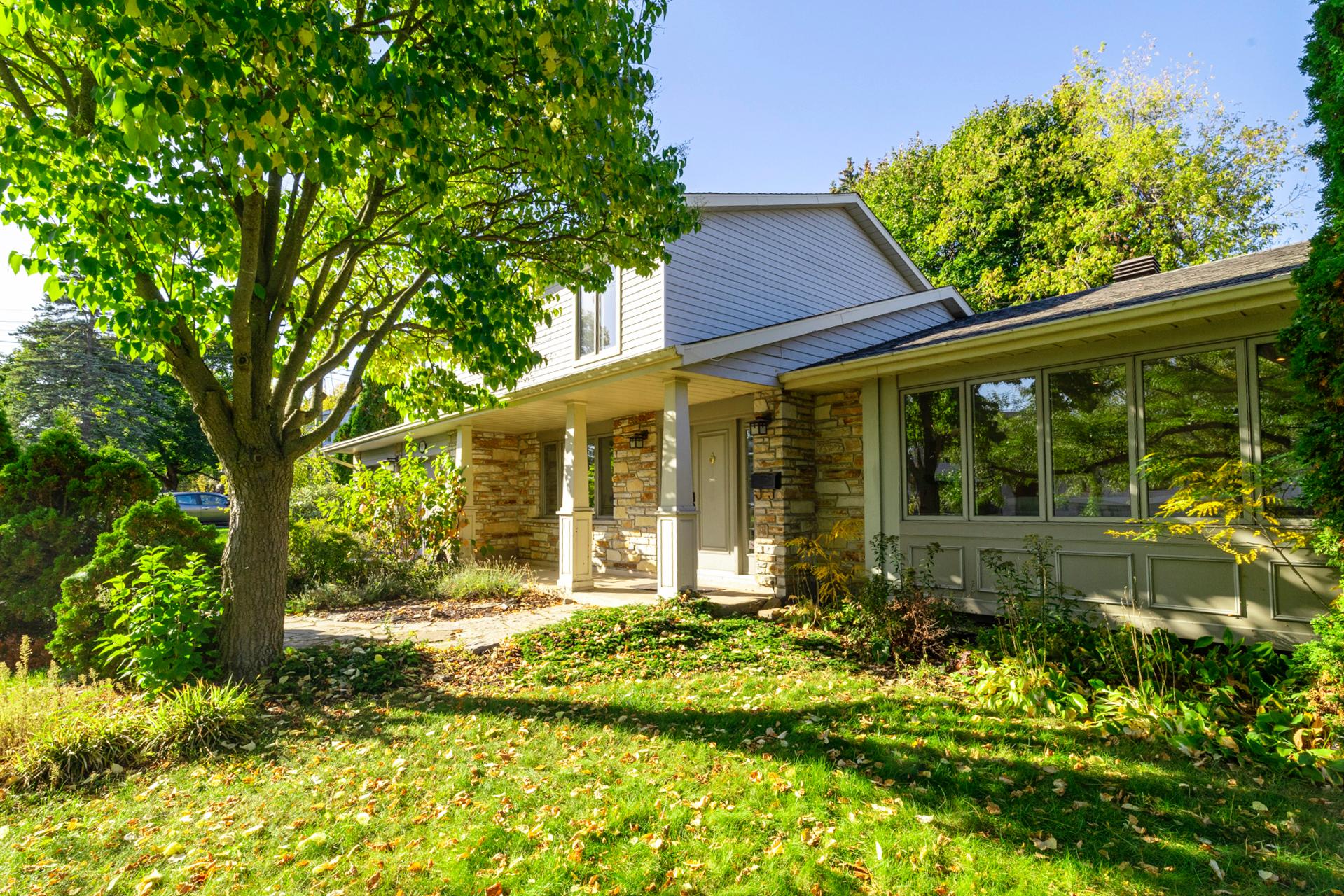
Frontage
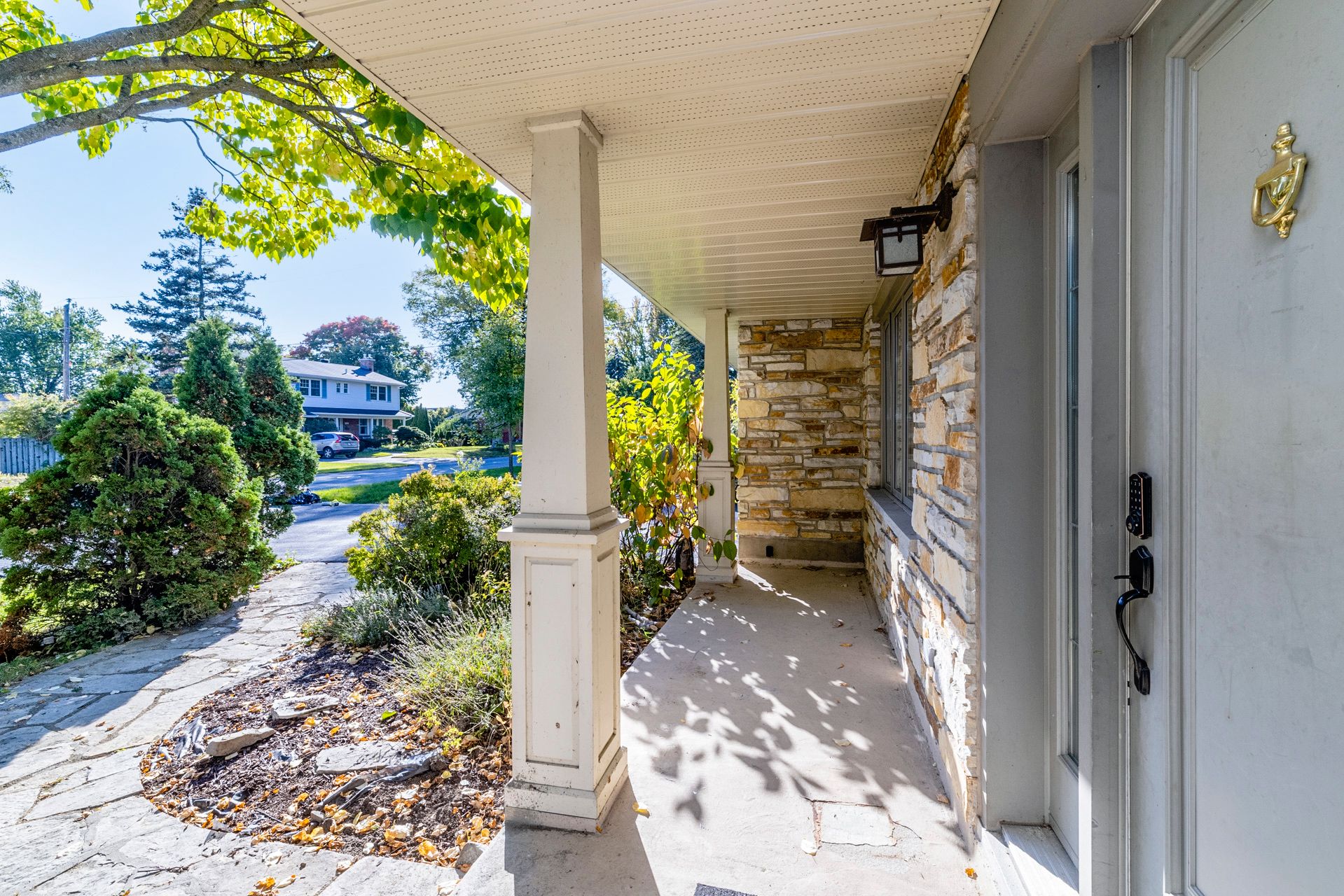
Frontage
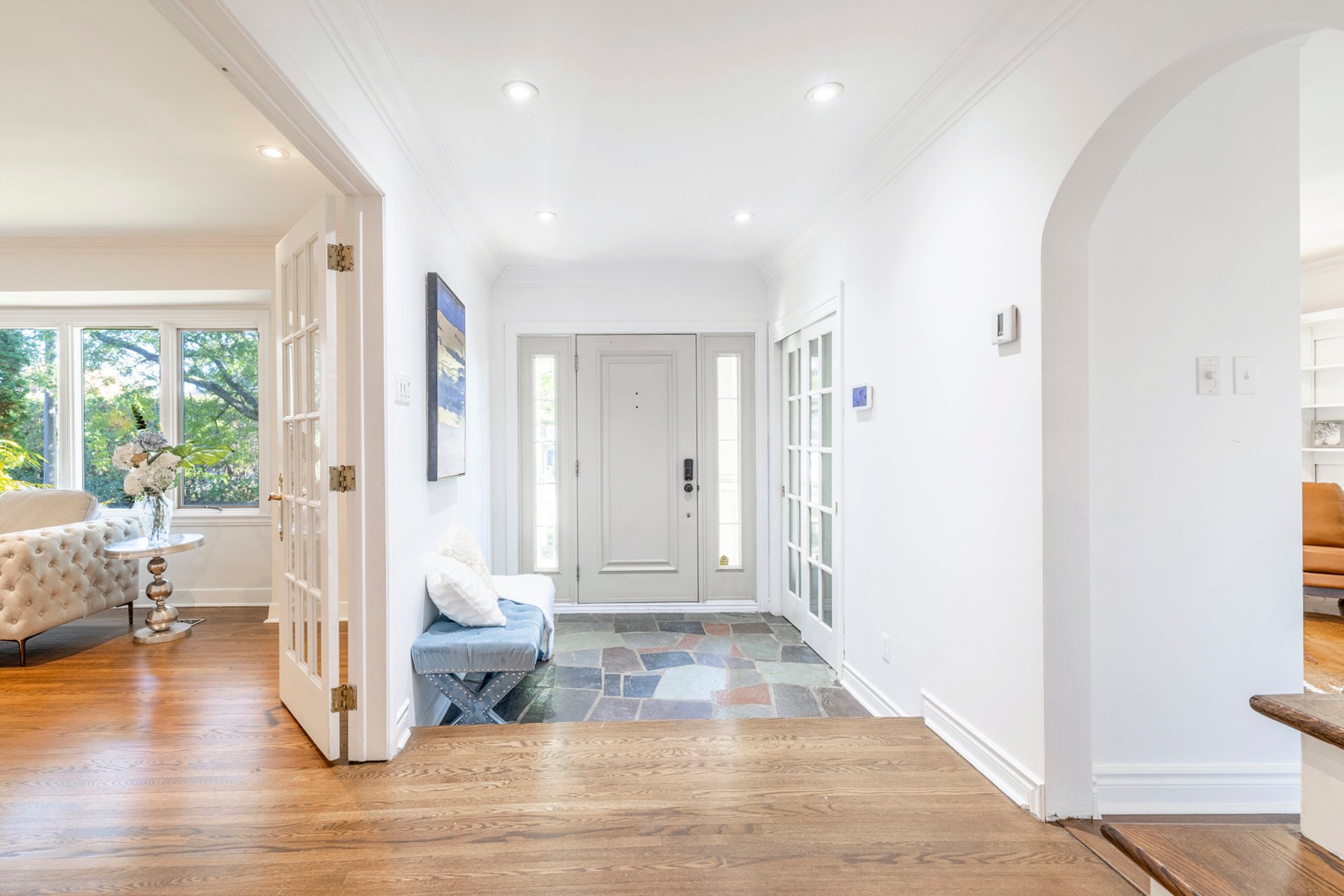
Hallway
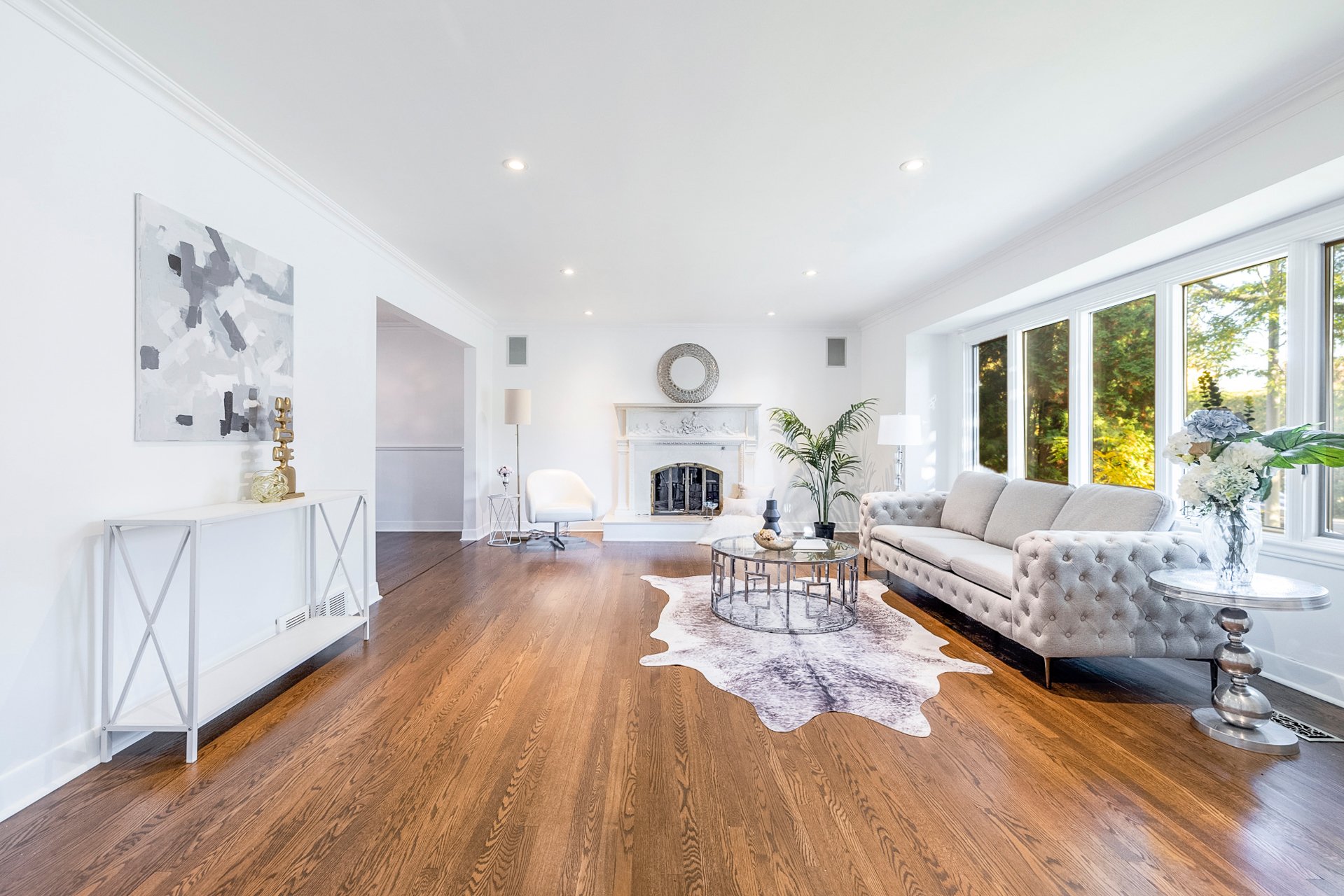
Living room
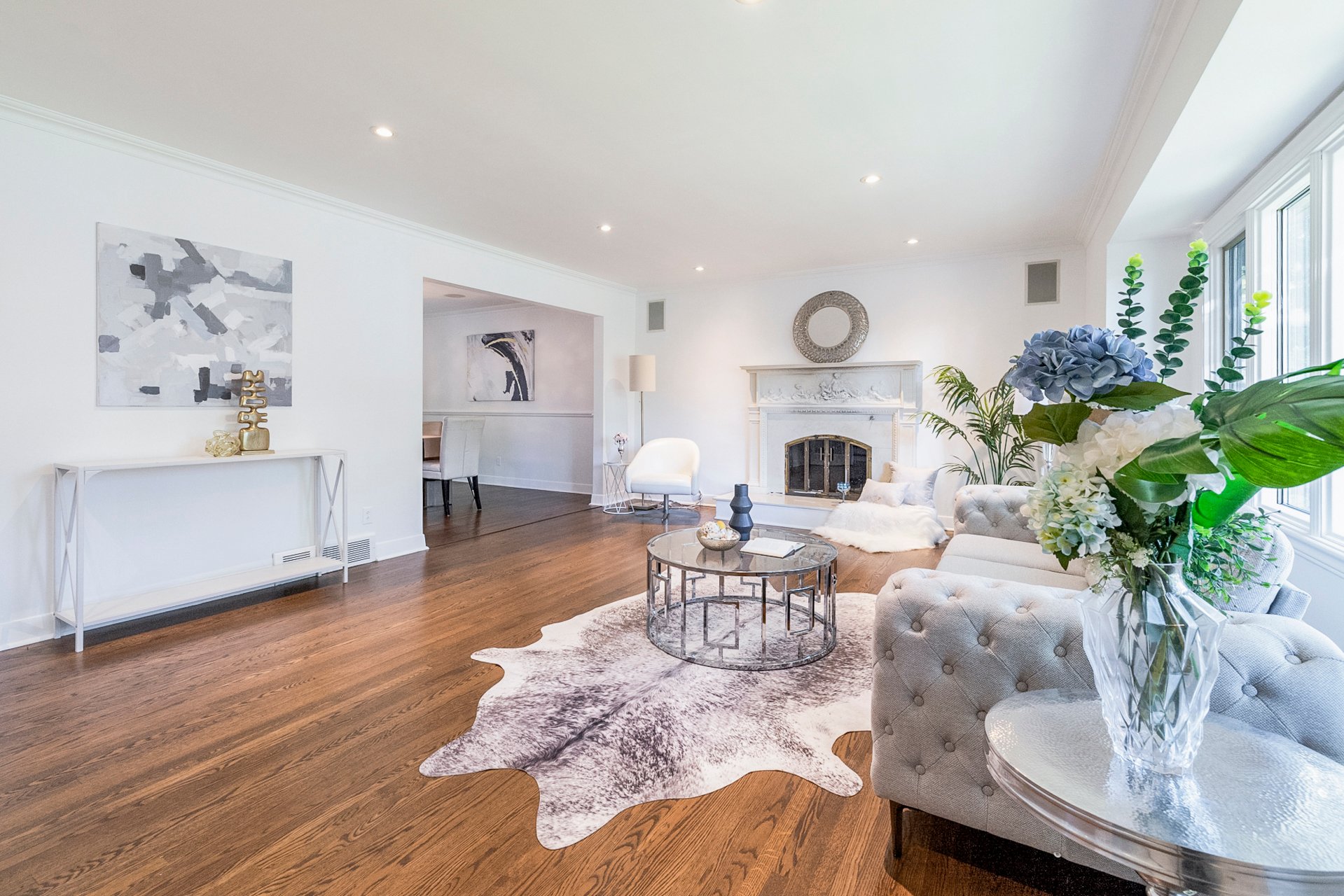
Living room
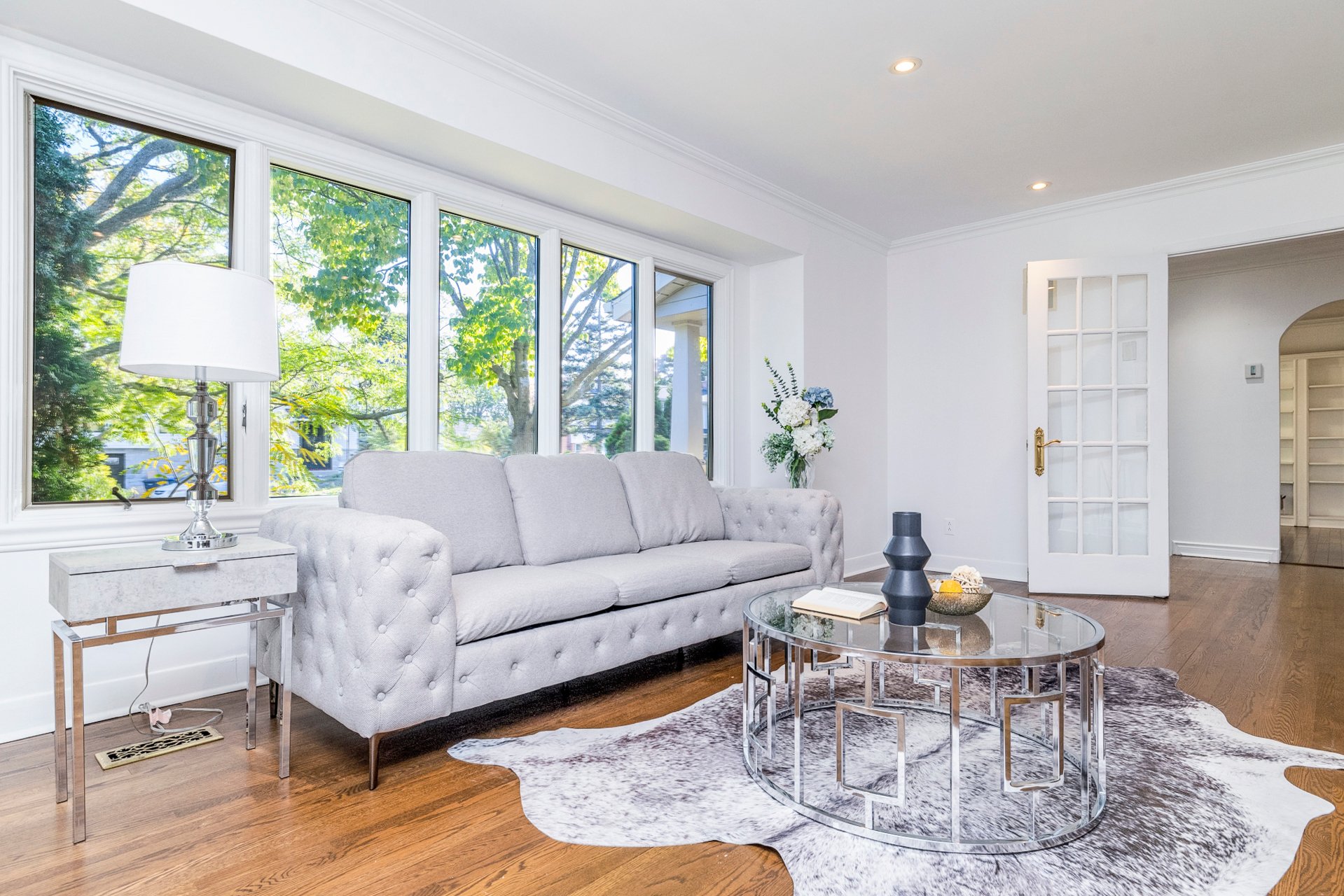
Living room
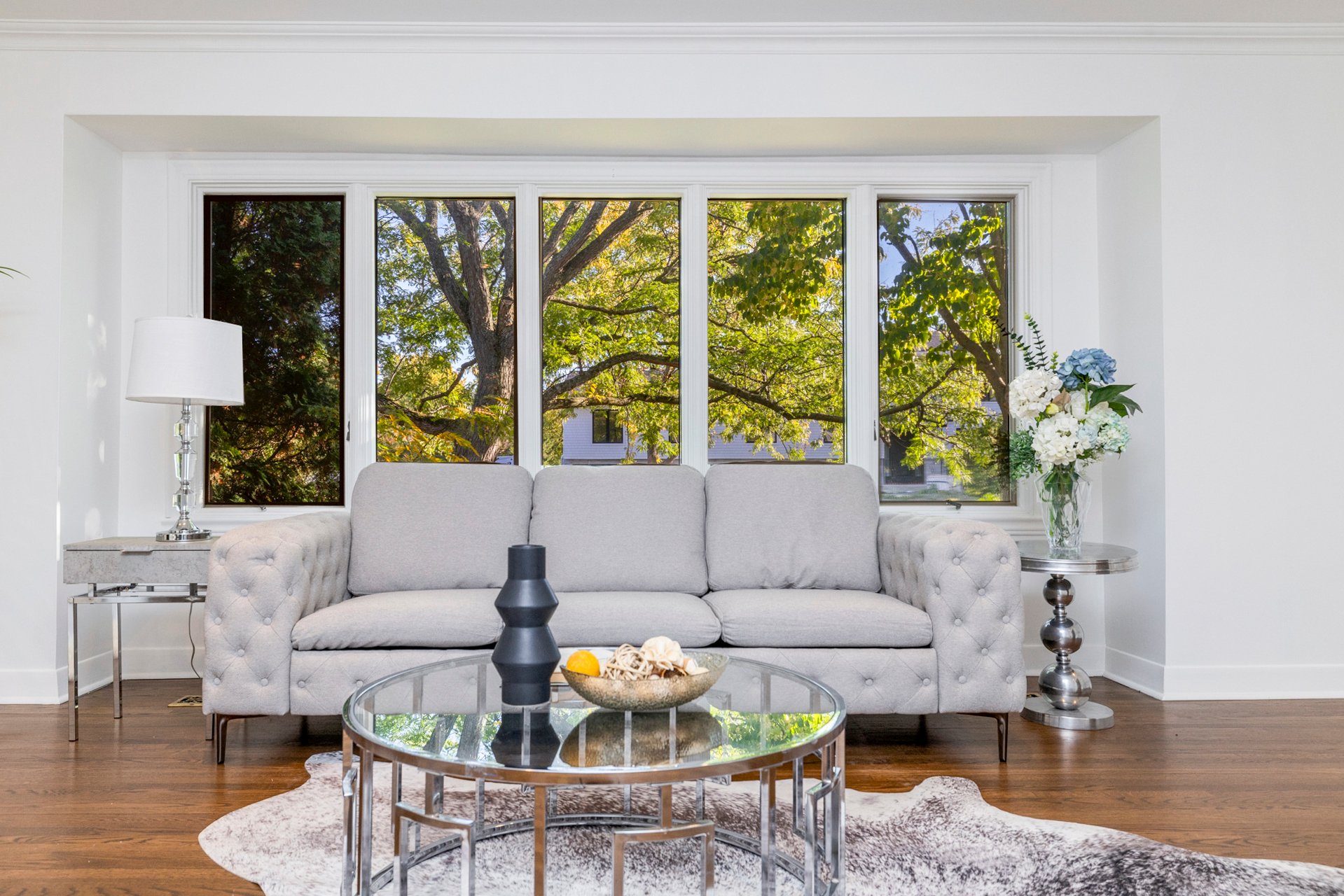
Living room
|
|
Sold
Description
Stunning detached Beaurepaire/Beaconsfield home with nearly 300m² of living space. This 5-bedroom (4+1) residence features a custom eat-in kitchen with skylights, formal dining and living rooms with wood-burning fireplaces, a den, office, and double garage. Hardwood throughout. Step outside to a fully fenced backyard with in-ground pool, Unistone pavers, outdoor dining, and covered porch. Close to the river, parks, Highway20, and schools. Turn-key, elegant, and spacious!
Elegant Family Residence in Beaurepaire Village,
Beaconsfield
Discover this stunning two-storey home tucked away on a
peaceful residential street in the heart of Beaurepaire
Village. Thoughtfully renovated in a contemporary style,
this property offers both timeless charm and modern comfort
in one harmonious space.
The main floor welcomes you with a custom eat-in kitchen
bathed in sunlight from two skylights, creating a warm and
inviting atmosphere throughout the day. A formal dining
room flows seamlessly into a gracious living area featuring
a striking bay window and a wood-burning fireplace framed
by a bespoke mantel. An office provides the perfect spot
for remote work, while the cozy den--also with a
wood-burning fireplace--offers direct access to the laundry
room, garage, and backyard. A well-appointed powder room
completes the first level, enhanced by elegant hardwood
floors throughout.
Upstairs, four spacious bedrooms provide plenty of room for
family and guests. The primary suite includes a private
ensuite bathroom and ample storage, with hardwood flooring
continuing throughout the level.
Outdoors, patio doors from both the kitchen and den open to
a lush, fully fenced backyard--an inviting retreat designed
for relaxation and entertaining. Enjoy alfresco dining on
the terrace, unwind by the fenced-in in-ground pool, or
escape the sun under a covered porch draped with mature
vines. Unistone pavers add a refined finishing touch to
this enchanting outdoor space.
Recent updates include a new roof (2017) and thermopump
(2018). Additional features include central heating and air
conditioning, a finished basement with abundant storage,
and a double car garage.
Ideally located within walking distance of Beaurepaire
Village and the Lake St-Louis waterfront, this residence
offers quick access to Highway 20, commuter trains, public
transit, John Abbott College, and McGill University's West
Island campus.
A truly turn-key property where every detail has been
considered -- one visit and you'll be captivated.
Beaconsfield
Discover this stunning two-storey home tucked away on a
peaceful residential street in the heart of Beaurepaire
Village. Thoughtfully renovated in a contemporary style,
this property offers both timeless charm and modern comfort
in one harmonious space.
The main floor welcomes you with a custom eat-in kitchen
bathed in sunlight from two skylights, creating a warm and
inviting atmosphere throughout the day. A formal dining
room flows seamlessly into a gracious living area featuring
a striking bay window and a wood-burning fireplace framed
by a bespoke mantel. An office provides the perfect spot
for remote work, while the cozy den--also with a
wood-burning fireplace--offers direct access to the laundry
room, garage, and backyard. A well-appointed powder room
completes the first level, enhanced by elegant hardwood
floors throughout.
Upstairs, four spacious bedrooms provide plenty of room for
family and guests. The primary suite includes a private
ensuite bathroom and ample storage, with hardwood flooring
continuing throughout the level.
Outdoors, patio doors from both the kitchen and den open to
a lush, fully fenced backyard--an inviting retreat designed
for relaxation and entertaining. Enjoy alfresco dining on
the terrace, unwind by the fenced-in in-ground pool, or
escape the sun under a covered porch draped with mature
vines. Unistone pavers add a refined finishing touch to
this enchanting outdoor space.
Recent updates include a new roof (2017) and thermopump
(2018). Additional features include central heating and air
conditioning, a finished basement with abundant storage,
and a double car garage.
Ideally located within walking distance of Beaurepaire
Village and the Lake St-Louis waterfront, this residence
offers quick access to Highway 20, commuter trains, public
transit, John Abbott College, and McGill University's West
Island campus.
A truly turn-key property where every detail has been
considered -- one visit and you'll be captivated.
Inclusions: Fridge, Cook top, Dishwasher, Washer, Dryer, Oven
Exclusions : N/A
| BUILDING | |
|---|---|
| Type | Two or more storey |
| Style | Detached |
| Dimensions | 35.1x63 P |
| Lot Size | 983.3 MC |
| EXPENSES | |
|---|---|
| Municipal Taxes (2025) | $ 8843 / year |
| School taxes (2025) | $ 1081 / year |
|
ROOM DETAILS |
|||
|---|---|---|---|
| Room | Dimensions | Level | Flooring |
| Living room | 20.10 x 14.4 P | Ground Floor | Wood |
| Dining room | 12.6 x 11.5 P | Ground Floor | Wood |
| Kitchen | 18.1 x 12.6 P | Ground Floor | Ceramic tiles |
| Den | 18 x 12.6 P | Ground Floor | Wood |
| Laundry room | 12.9 x 10.4 P | Ground Floor | Ceramic tiles |
| Hallway | 16.4 x 6.9 P | Ground Floor | Wood |
| Primary bedroom | 16.4 x 13 P | 2nd Floor | Wood |
| Bathroom | 7.4 x 6.11 P | 2nd Floor | Ceramic tiles |
| Bedroom | 13.7 x 10 P | 2nd Floor | Wood |
| Bedroom | 12.3 x 10.5 P | 2nd Floor | Wood |
| Bedroom | 12.2 x 10.4 P | 2nd Floor | Wood |
| Bathroom | 9.5 x 7.7 P | 2nd Floor | Ceramic tiles |
| Family room | 29.4 x 12.2 P | Basement | Floating floor |
| Bedroom | 16.10 x 12.4 P | Basement | Floating floor |
|
CHARACTERISTICS |
|
|---|---|
| Basement | 6 feet and over, Finished basement |
| Bathroom / Washroom | Adjoining to primary bedroom |
| Heating system | Air circulation |
| Driveway | Asphalt |
| Garage | Attached |
| Proximity | Bicycle path, Cegep, Daycare centre, Elementary school, Golf, High school, Highway, Park - green area, Public transport |
| Heating energy | Electricity |
| Parking | Garage, Outdoor |
| Pool | Inground |
| Sewage system | Municipal sewer |
| Water supply | Municipality |
| Foundation | Poured concrete |
| Zoning | Residential |