5914 Rue Claude Masson, Montréal (Mercier, QC H1K0H8 $669,000
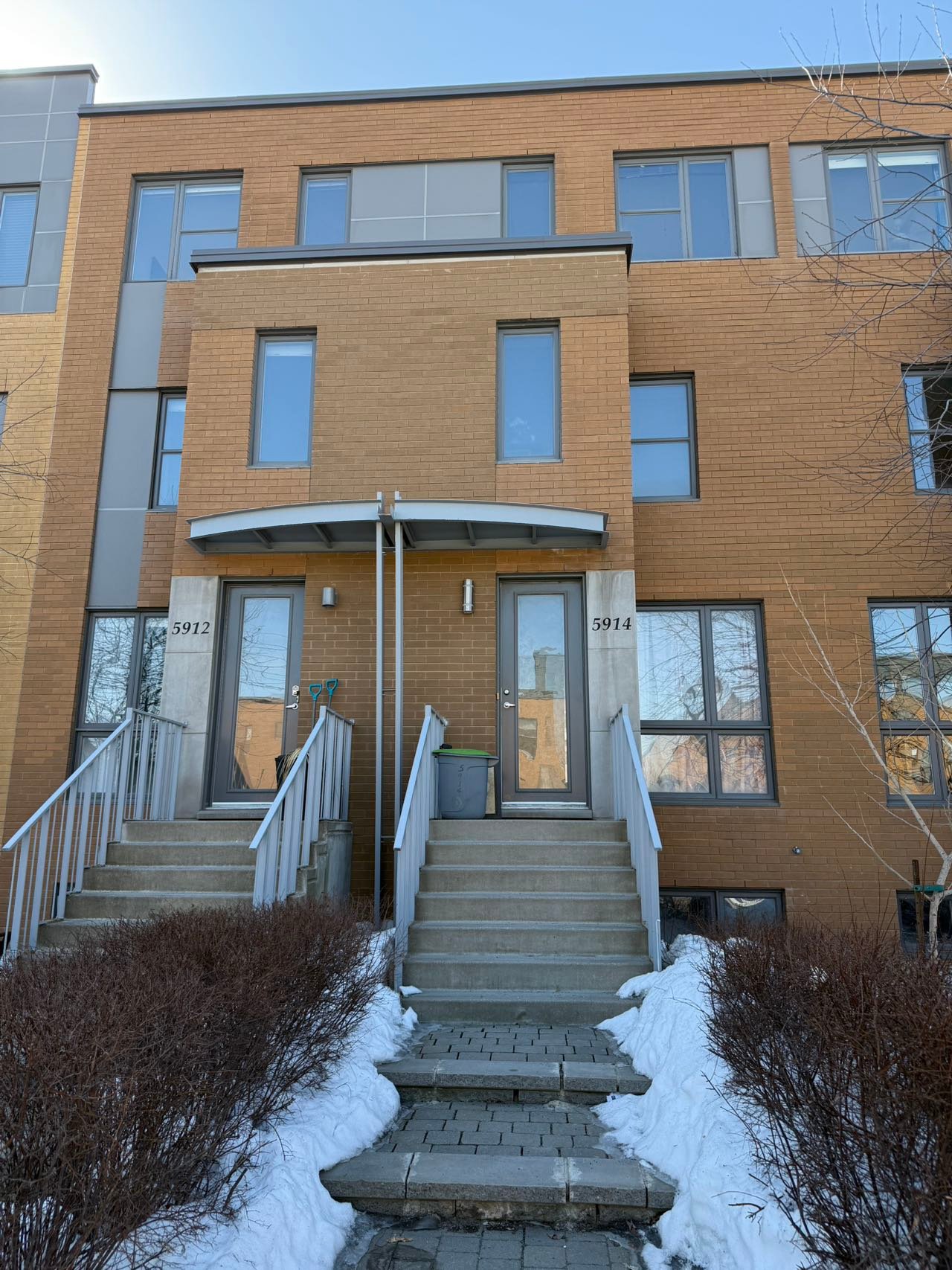
Frontage

Frontage
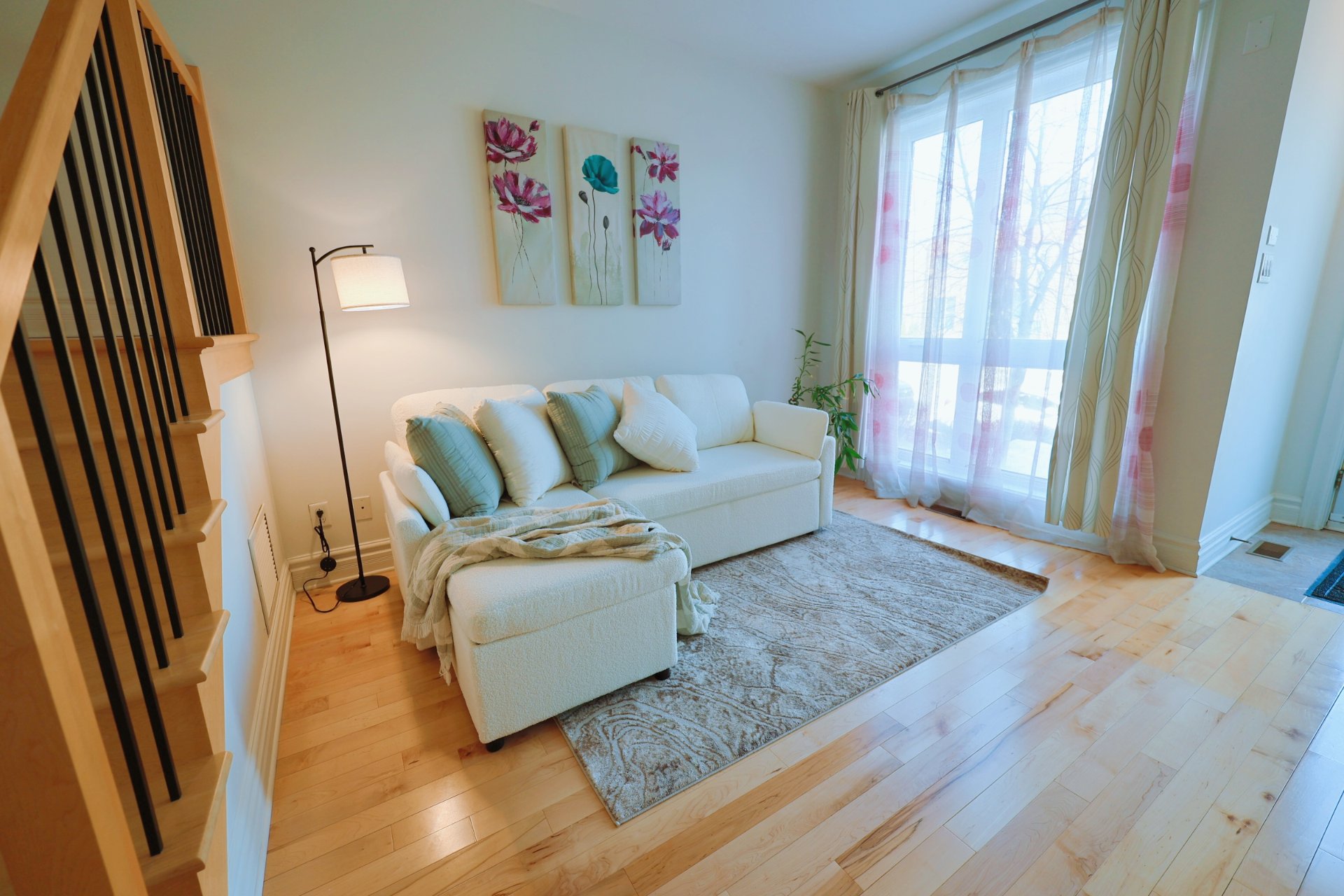
Living room
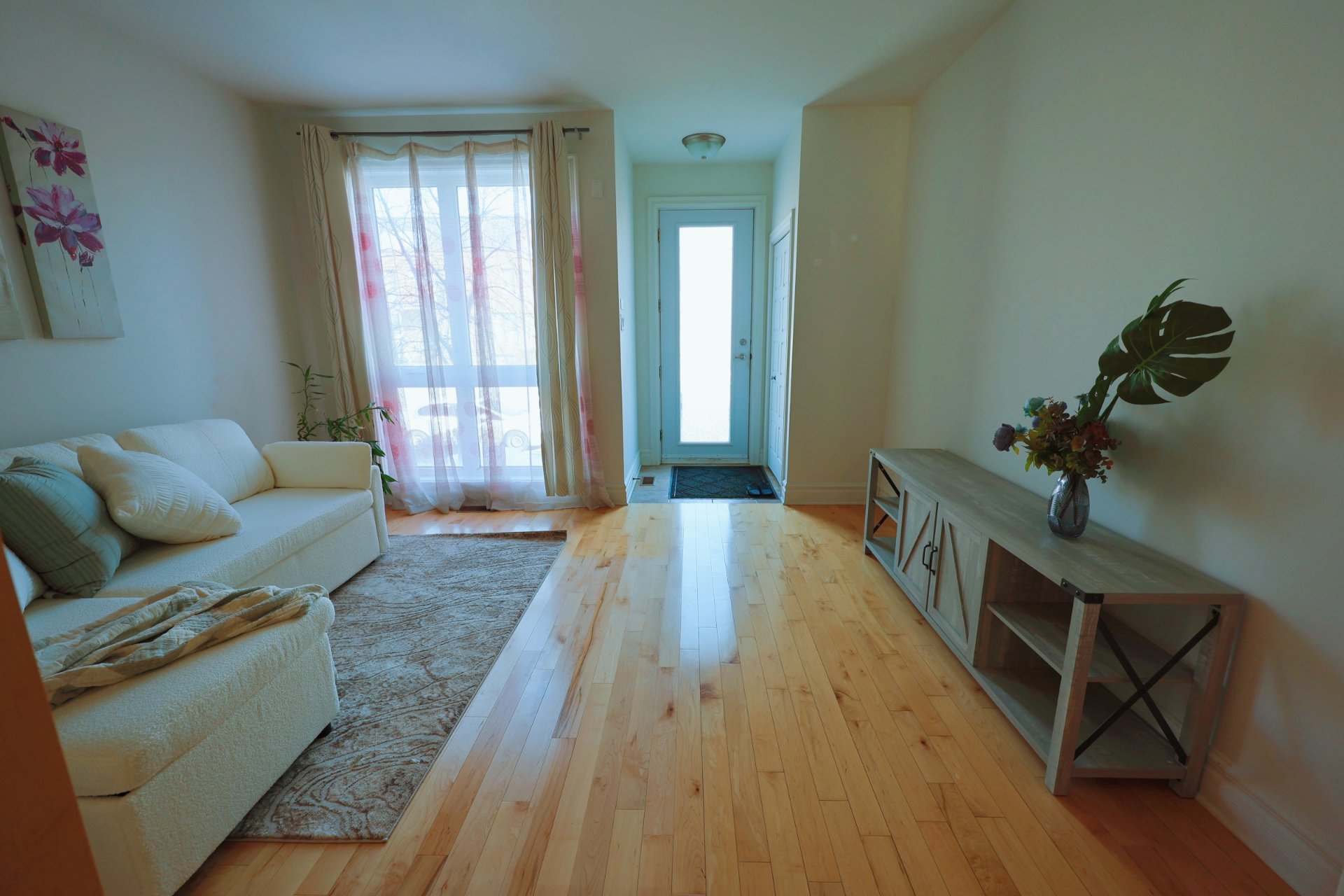
Living room

Kitchen
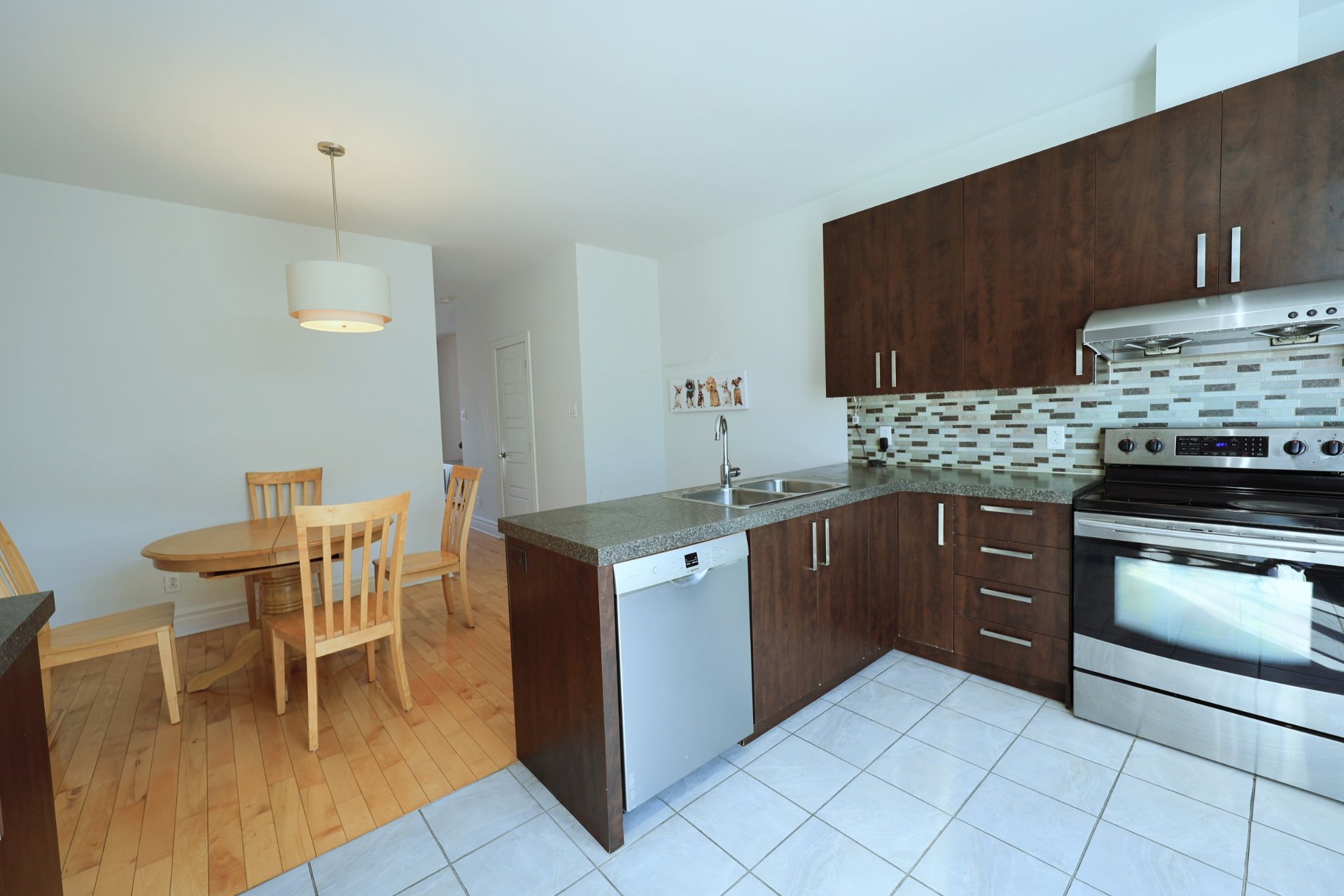
Dining room

Kitchen
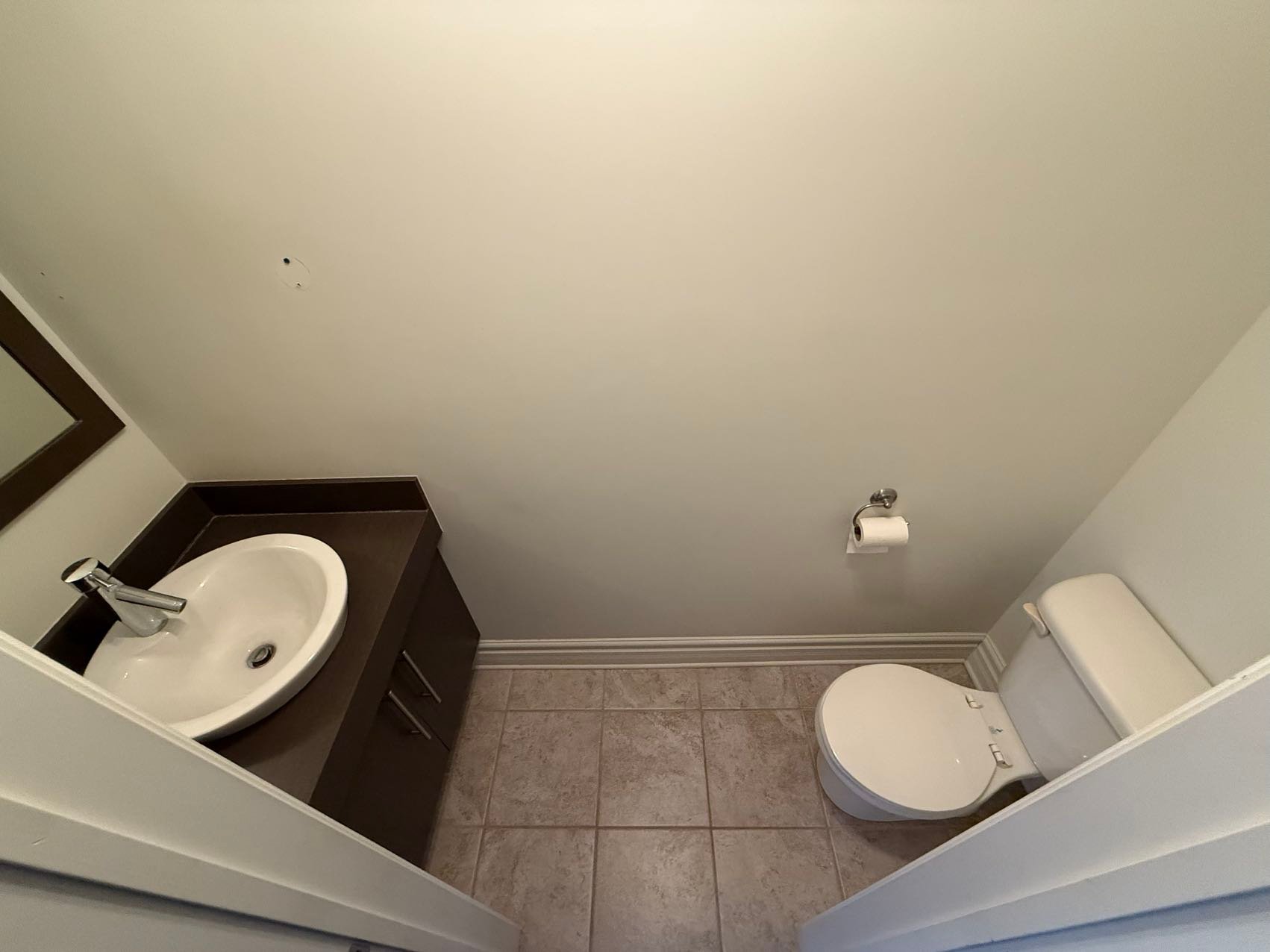
Bathroom
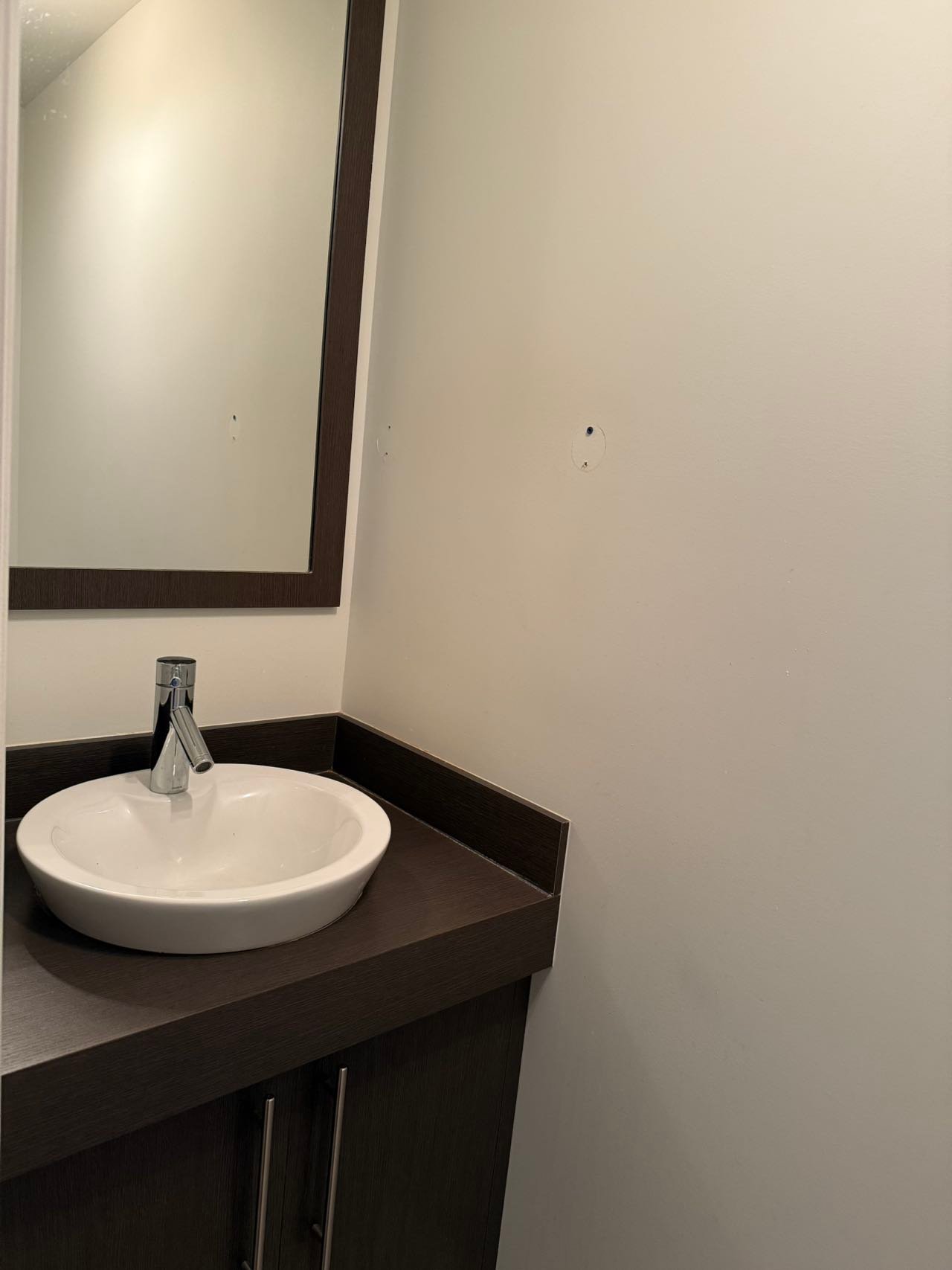
Bathroom
|
|
Description
Located in Montreal's Mercier neighborhood, close to amenities and Highway 40. Featuring a very bright and spacious living room, an optimal kitchen and a convivial dining room with an exterior exit to the terrace, three bedrooms, a family room on the basement and access to the private garage. Central pump. Quick occupancy! Must see!
Inclusions: lights
Exclusions : N/A
| BUILDING | |
|---|---|
| Type | Two or more storey |
| Style | Attached |
| Dimensions | 0x0 |
| Lot Size | 160.51 MC |
| EXPENSES | |
|---|---|
| Co-ownership fees | $ 3888 / year |
| Municipal Taxes (2024) | $ 3800 / year |
| School taxes (2024) | $ 459 / year |
|
ROOM DETAILS |
|||
|---|---|---|---|
| Room | Dimensions | Level | Flooring |
| Bedroom | 3.3 x 4.1 M | 3rd Floor | Wood |
| Bathroom | 1.0 x 1.6 M | 3rd Floor | Ceramic tiles |
| Primary bedroom | 3.53 x 4.61 M | 2nd Floor | Wood |
| Bedroom | 2.87 x 3.53 M | 2nd Floor | Wood |
| Bathroom | 2.24 x 2.51 M | 2nd Floor | Ceramic tiles |
| Kitchen | 2.44 x 2.36 M | Ground Floor | Ceramic tiles |
| Dining room | 2.97 x 4.19 M | Ground Floor | Wood |
| Bathroom | 1.0 x 1.6 M | Ground Floor | Ceramic tiles |
| Living room | 3.58 x 4.17 M | Ground Floor | Wood |
| Hallway | 1.17 x 1.27 M | Ground Floor | Ceramic tiles |
| Laundry room | 1.0 x 1.6 M | Basement | Ceramic tiles |
| Family room | 3.99 x 4.42 M | Basement | Floating floor |
|
CHARACTERISTICS |
|
|---|---|
| Landscaping | Fenced, Fenced, Fenced, Fenced, Fenced |
| Water supply | Municipality, Municipality, Municipality, Municipality, Municipality |
| Heating energy | Electricity, Electricity, Electricity, Electricity, Electricity |
| Windows | PVC, PVC, PVC, PVC, PVC |
| Basement | 6 feet and over, 6 feet and over, 6 feet and over, 6 feet and over, 6 feet and over |
| Parking | Garage, Garage, Garage, Garage, Garage |
| Sewage system | Municipal sewer, Municipal sewer, Municipal sewer, Municipal sewer, Municipal sewer |
| Topography | Flat, Flat, Flat, Flat, Flat |
| Zoning | Residential, Residential, Residential, Residential, Residential |
| Equipment available | Central heat pump, Central heat pump, Central heat pump, Central heat pump, Central heat pump |
| Cupboard | Thermoplastic, Thermoplastic, Thermoplastic, Thermoplastic, Thermoplastic |
| Garage | Single width, Single width, Single width, Single width, Single width |
| Restrictions/Permissions | Pets allowed, Pets allowed, Pets allowed, Pets allowed, Pets allowed |