5845 Rue Corneille, Brossard, QC J4Z0J5 $735,000
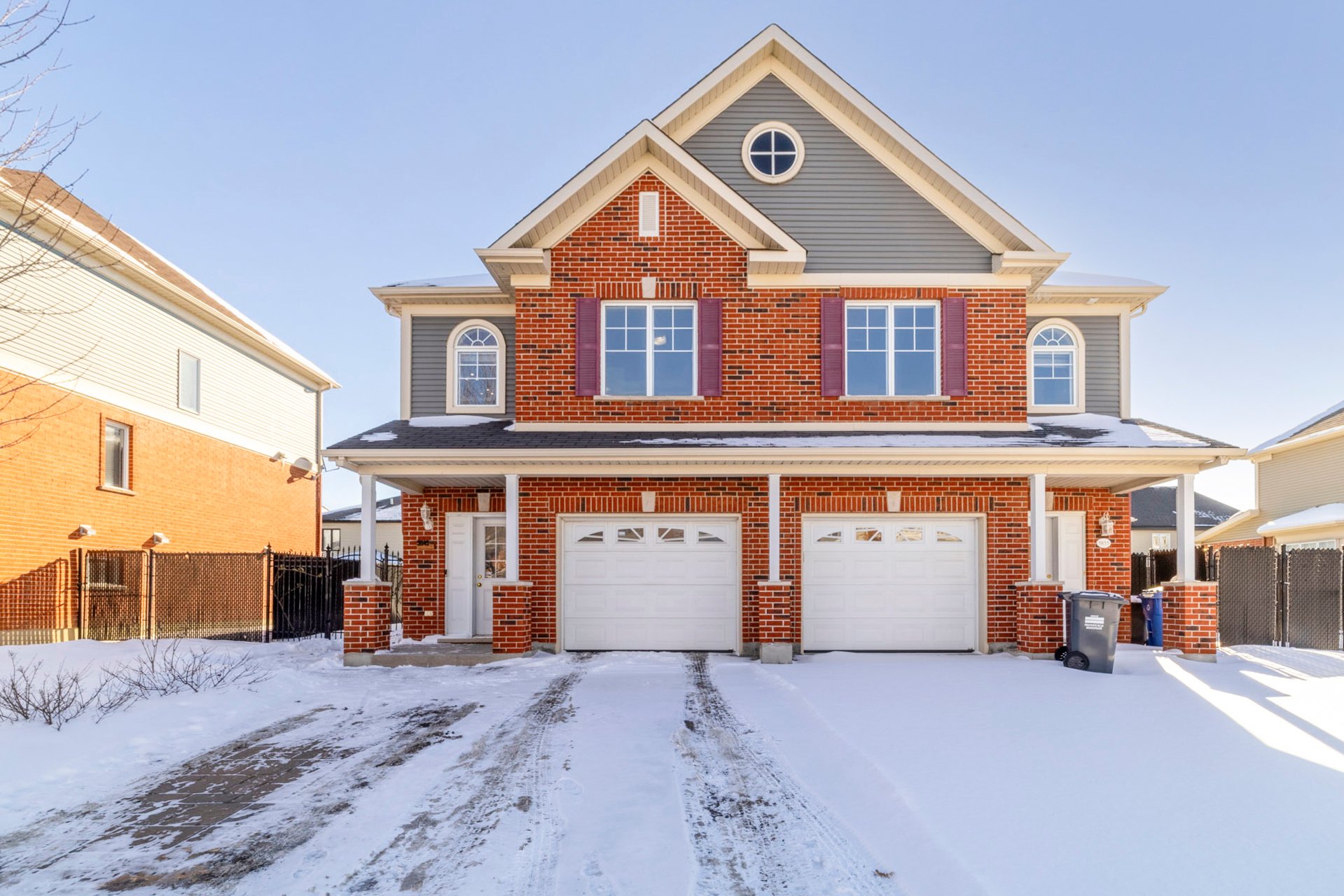
Frontage
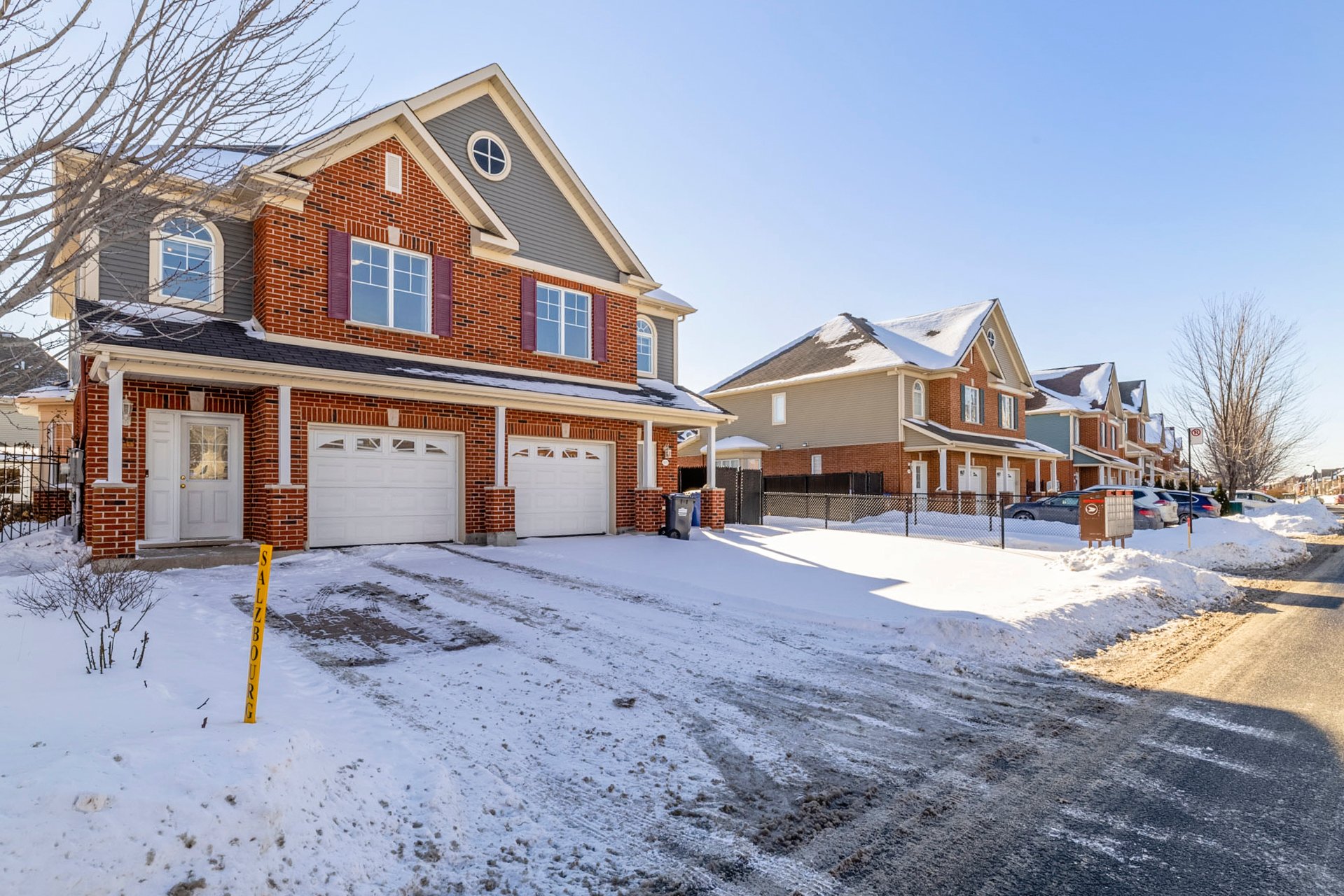
Frontage
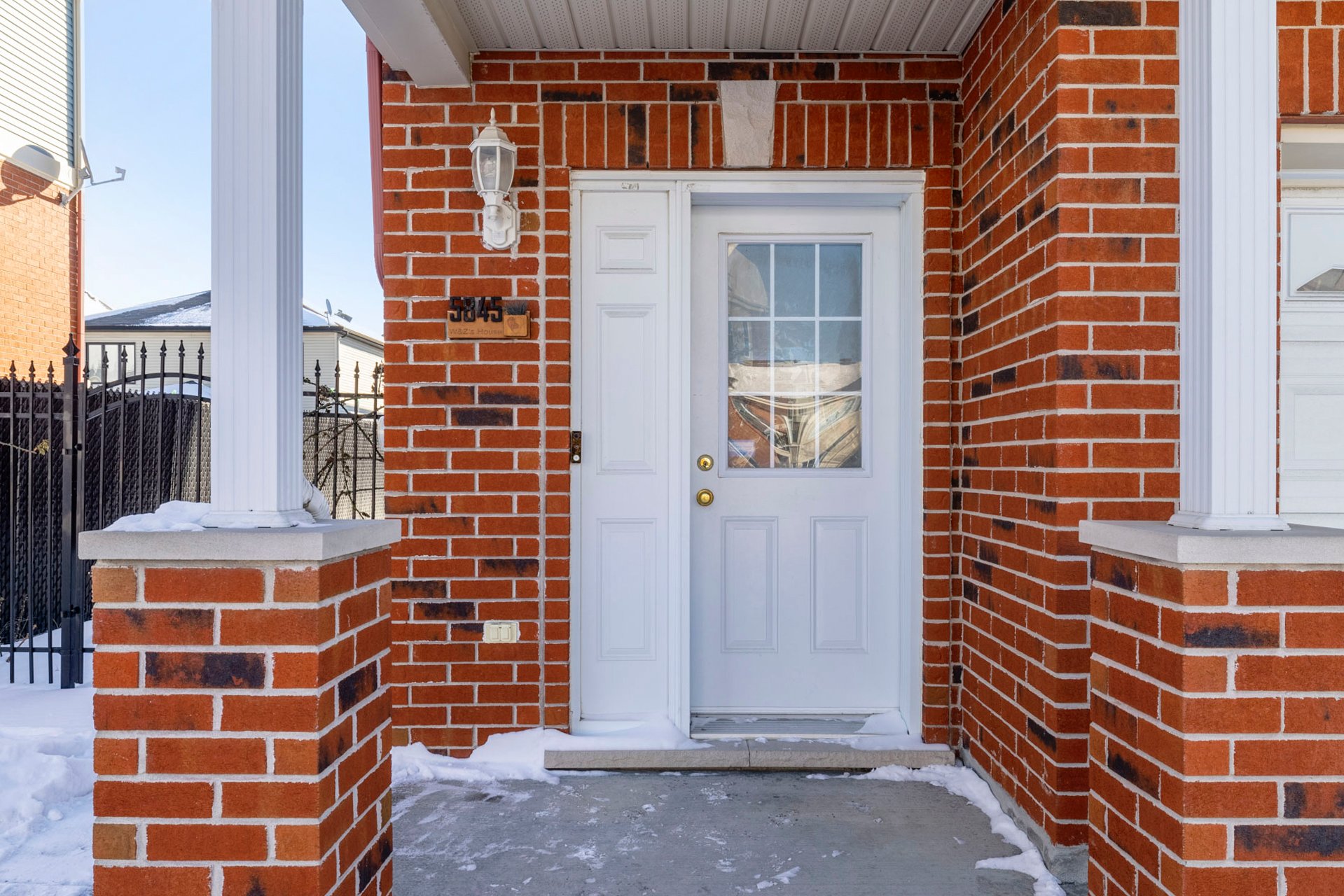
Frontage
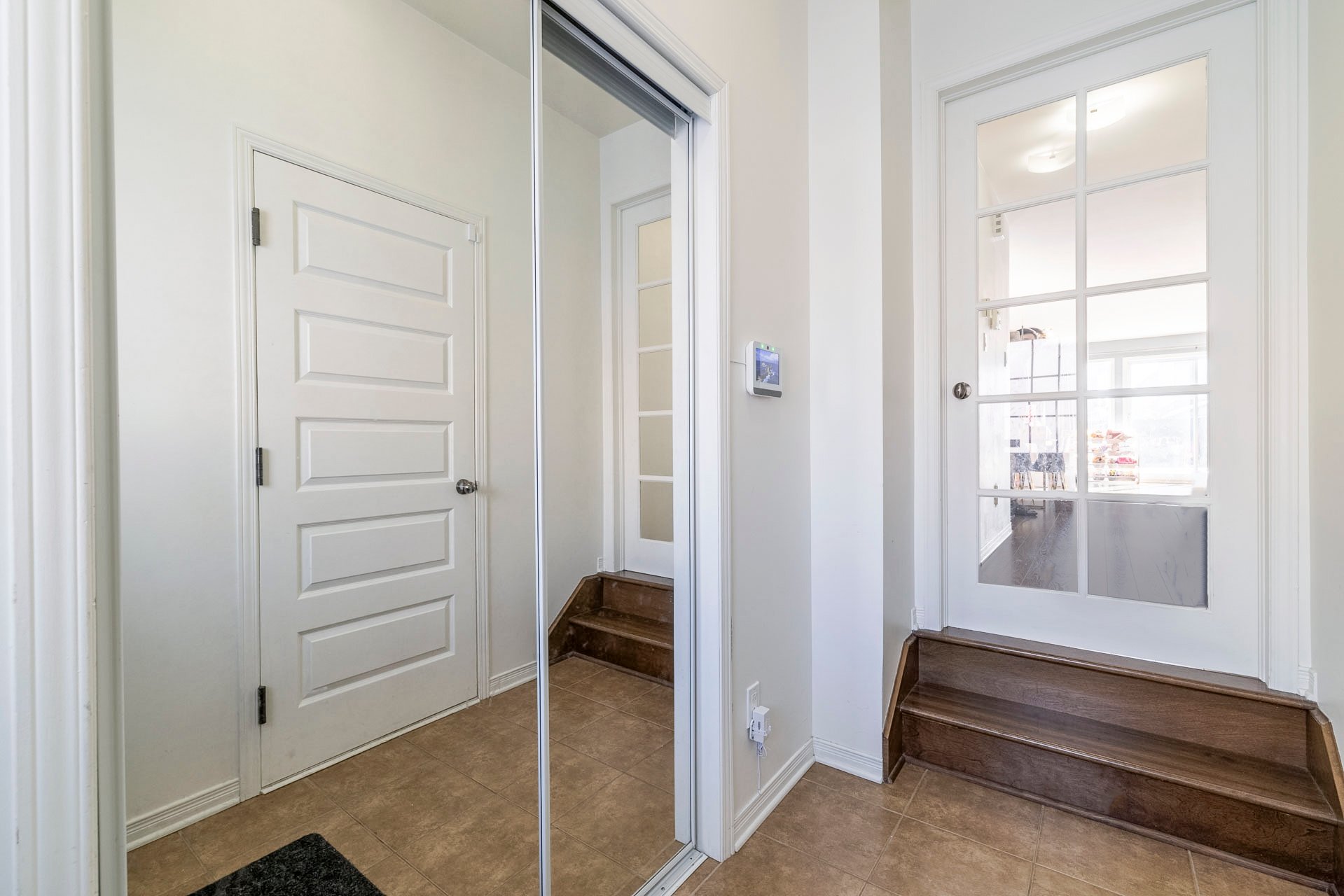
Hallway
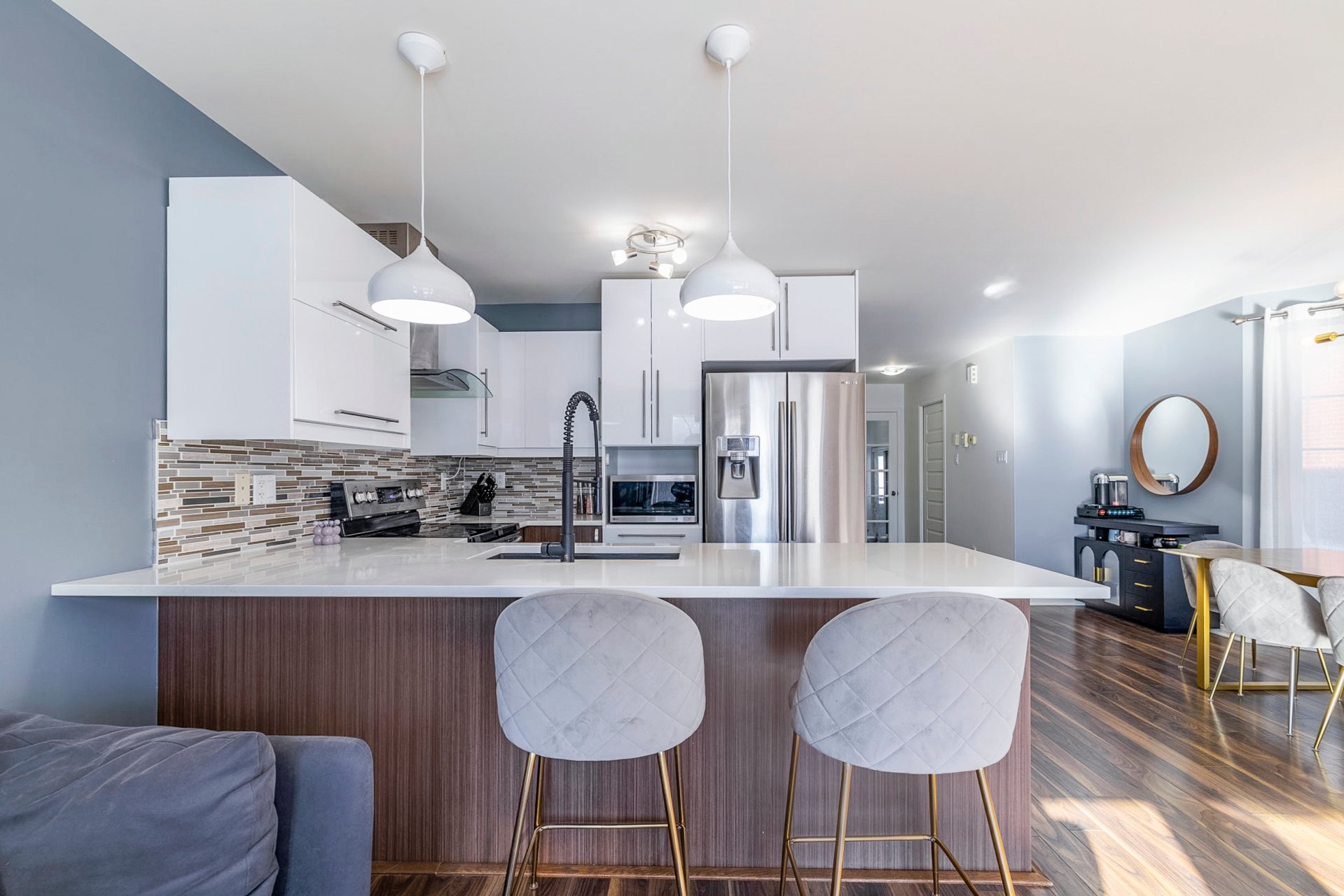
Kitchen
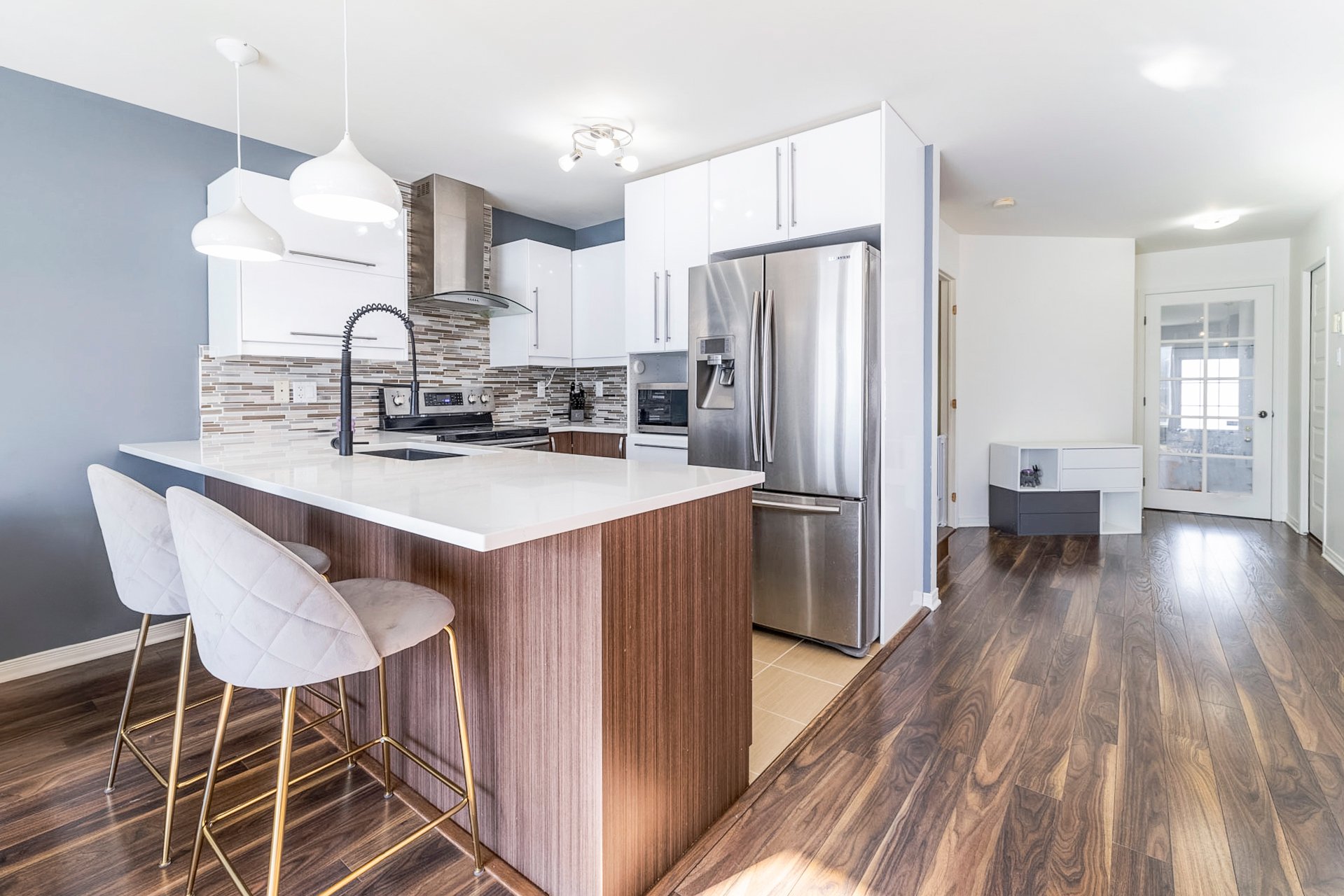
Kitchen

Kitchen

Living room
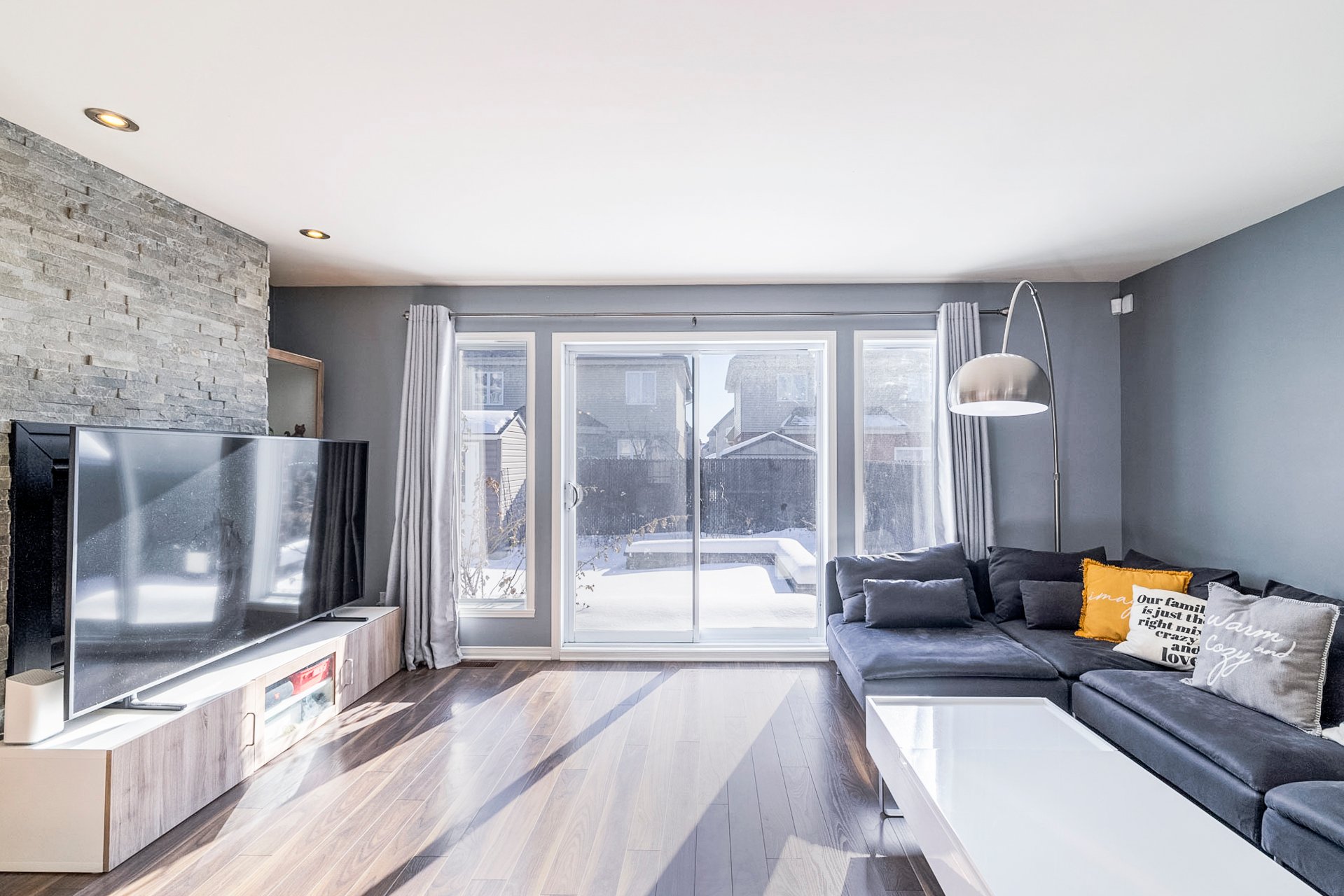
Living room
|
|
Sold
Description
Charming Semi-Detached Townhouse in Brossard Sector C This beautifully maintained property offers a bright and inviting living space with abundant natural light throughout the day. Bedrooms: 3 spacious bedrooms on the second floor Bathrooms: 2 full bathrooms and 1 powder room Outdoor Space: Private backyard perfect for relaxation and entertaining. Well-maintained by the owner Conveniently located near parks, Dix30 shopping district, and with easy access to major highways
Charming Semi-Detached Townhouse in Brossard Sector C
This beautifully maintained property offers a bright and
inviting living space with abundant natural light
throughout the day.
Bedrooms: 3 spacious bedrooms on the second floor
Bathrooms: 2 full bathrooms and 1 powder room
Outdoor Space: Private backyard perfect for relaxation and
entertaining.
Well-maintained by the owner
Conveniently located near parks, Dix30 shopping district,
and with easy access to major highways
Recent Renovations:
2018: New hot water tank
2019: Quartz kitchen countertops, new sink and faucet,
updated kitchen cabinets;
2019: Repainting of the first and second floors (excluding
the second-floor bathroom)
2022: Upgraded sinks and faucets in the second-floor
bathroom and powder room
This property seamlessly blends comfort, style, and
convenience -- a true gem in Sector C of Brossard.
This beautifully maintained property offers a bright and
inviting living space with abundant natural light
throughout the day.
Bedrooms: 3 spacious bedrooms on the second floor
Bathrooms: 2 full bathrooms and 1 powder room
Outdoor Space: Private backyard perfect for relaxation and
entertaining.
Well-maintained by the owner
Conveniently located near parks, Dix30 shopping district,
and with easy access to major highways
Recent Renovations:
2018: New hot water tank
2019: Quartz kitchen countertops, new sink and faucet,
updated kitchen cabinets;
2019: Repainting of the first and second floors (excluding
the second-floor bathroom)
2022: Upgraded sinks and faucets in the second-floor
bathroom and powder room
This property seamlessly blends comfort, style, and
convenience -- a true gem in Sector C of Brossard.
Inclusions: Fridge, stove, oven, hood, dishwasher, washer, dryer, central air conditioning, air exchange system, electric garage door opener, alarm system, mirrors in the bathrooms, light fixtures.
Exclusions : N/A
| BUILDING | |
|---|---|
| Type | Two or more storey |
| Style | Semi-detached |
| Dimensions | 0x0 |
| Lot Size | 285 MC |
| EXPENSES | |
|---|---|
| Municipal Taxes (2025) | $ 3329 / year |
| School taxes (2024) | $ 491 / year |
|
ROOM DETAILS |
|||
|---|---|---|---|
| Room | Dimensions | Level | Flooring |
| Primary bedroom | 13.10 x 12.0 P | 2nd Floor | Floating floor |
| Bedroom | 9.0 x 11.2 P | 2nd Floor | Floating floor |
| Bedroom | 9.0 x 10.0 P | 2nd Floor | Floating floor |
| Bathroom | 5.10 x 15.4 P | 2nd Floor | Ceramic tiles |
| Living room | 11.4 x 16.4 P | Ground Floor | Floating floor |
| Kitchen | 8.10 x 9.1 P | Ground Floor | Ceramic tiles |
| Dining room | 11.7 x 16.1 P | Ground Floor | Floating floor |
| Washroom | 8.4 x 2.9 P | Ground Floor | Ceramic tiles |
| Hallway | 4.2 x 9.6 P | Ground Floor | Ceramic tiles |
| Family room | 19.8 x 19.6 P | Basement | Floating floor |
| Bathroom | 13.1 x 9.2 P | Basement | Ceramic tiles |
|
CHARACTERISTICS |
|
|---|---|
| Heating system | Electric baseboard units, Electric baseboard units, Electric baseboard units, Electric baseboard units, Electric baseboard units |
| Water supply | Municipality, Municipality, Municipality, Municipality, Municipality |
| Heating energy | Electricity, Electricity, Electricity, Electricity, Electricity |
| Garage | Attached, Heated, Fitted, Single width, Attached, Heated, Fitted, Single width, Attached, Heated, Fitted, Single width, Attached, Heated, Fitted, Single width, Attached, Heated, Fitted, Single width |
| Basement | 6 feet and over, Finished basement, 6 feet and over, Finished basement, 6 feet and over, Finished basement, 6 feet and over, Finished basement, 6 feet and over, Finished basement |
| Parking | Outdoor, Garage, Outdoor, Garage, Outdoor, Garage, Outdoor, Garage, Outdoor, Garage |
| Sewage system | Municipal sewer, Municipal sewer, Municipal sewer, Municipal sewer, Municipal sewer |
| Roofing | Asphalt shingles, Asphalt shingles, Asphalt shingles, Asphalt shingles, Asphalt shingles |
| Zoning | Residential, Residential, Residential, Residential, Residential |
| Driveway | Asphalt, Asphalt, Asphalt, Asphalt, Asphalt |