57 Rue du Huard, Gatineau (Hull), QC J9A3R2 $629,000
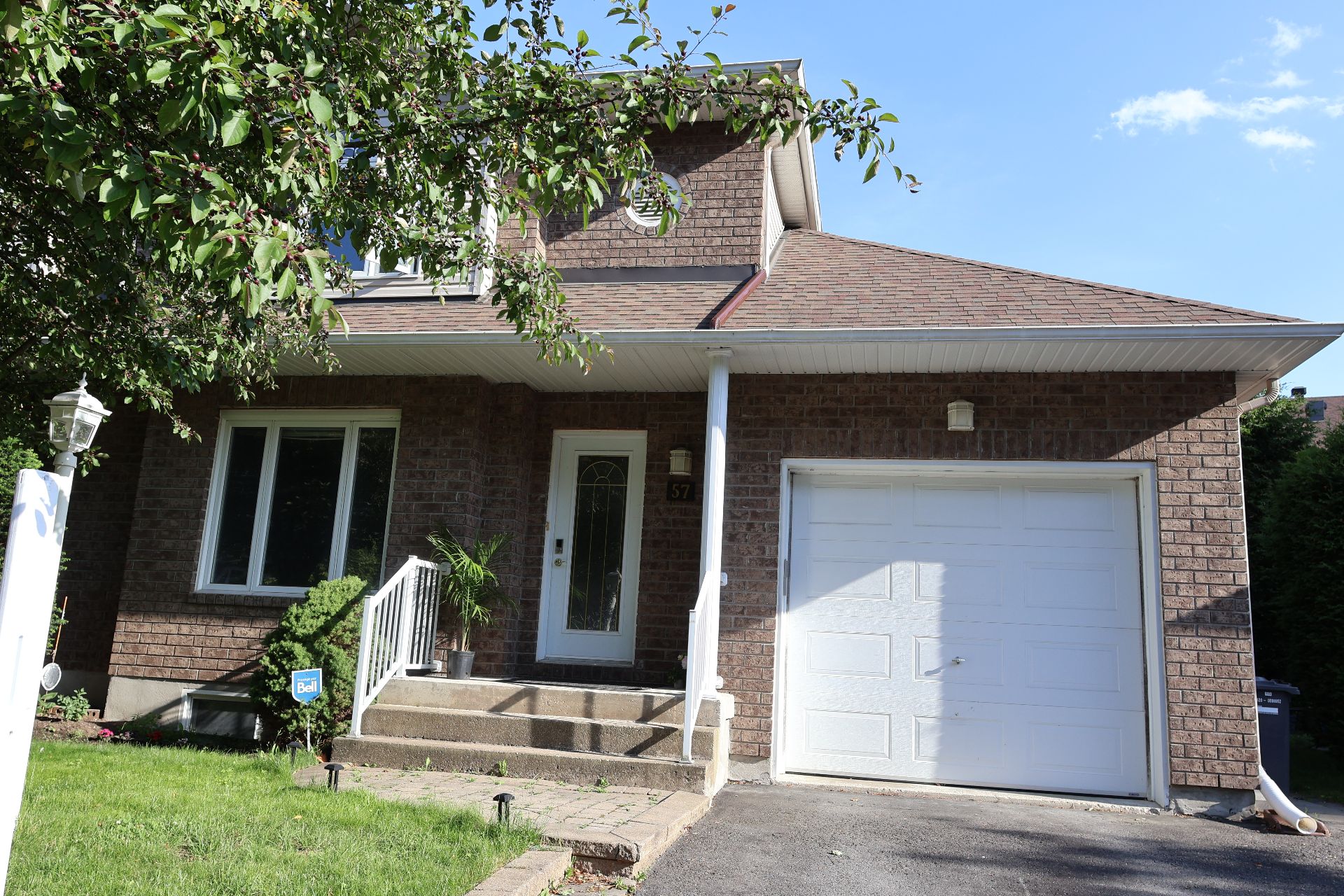
Frontage
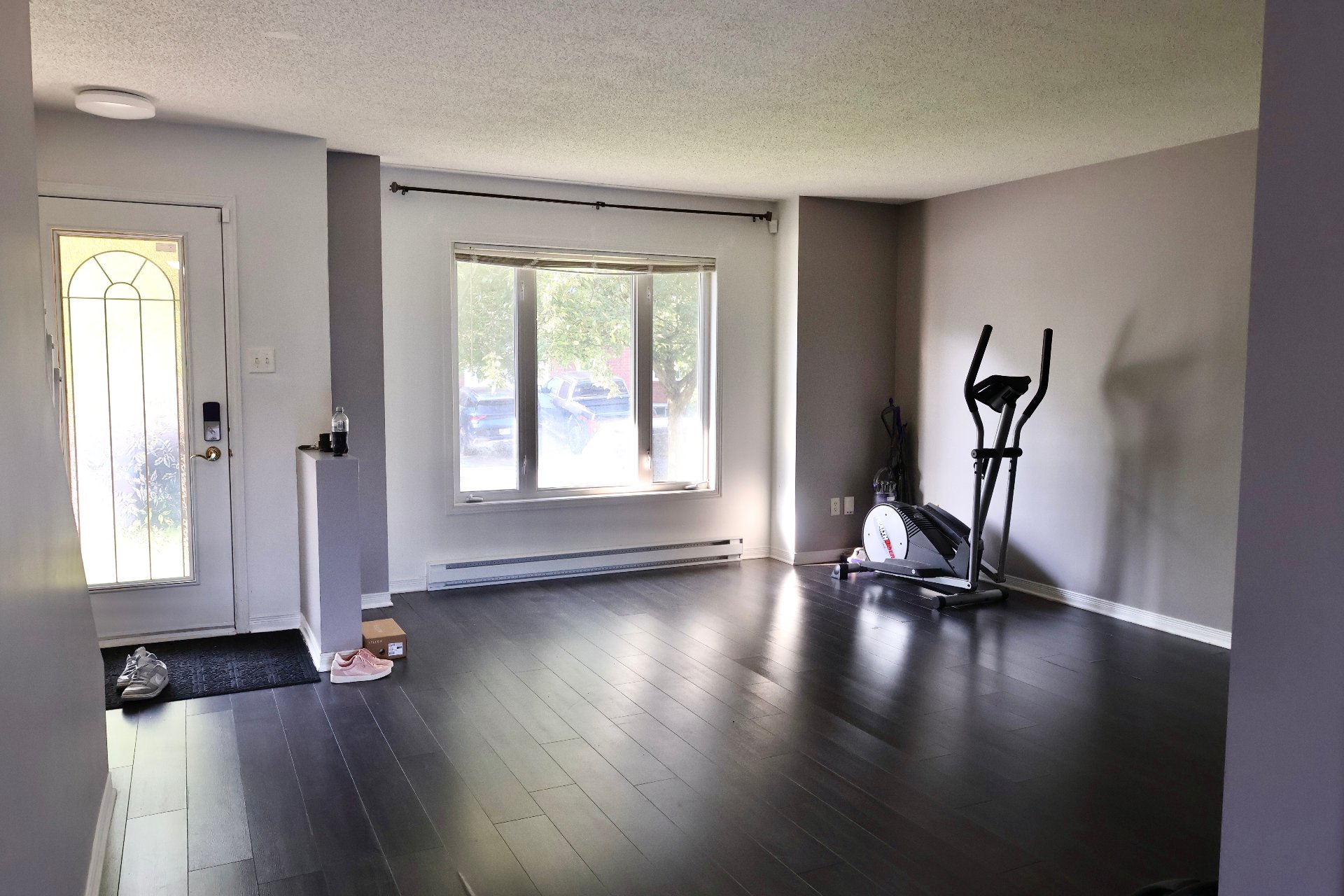
Living room
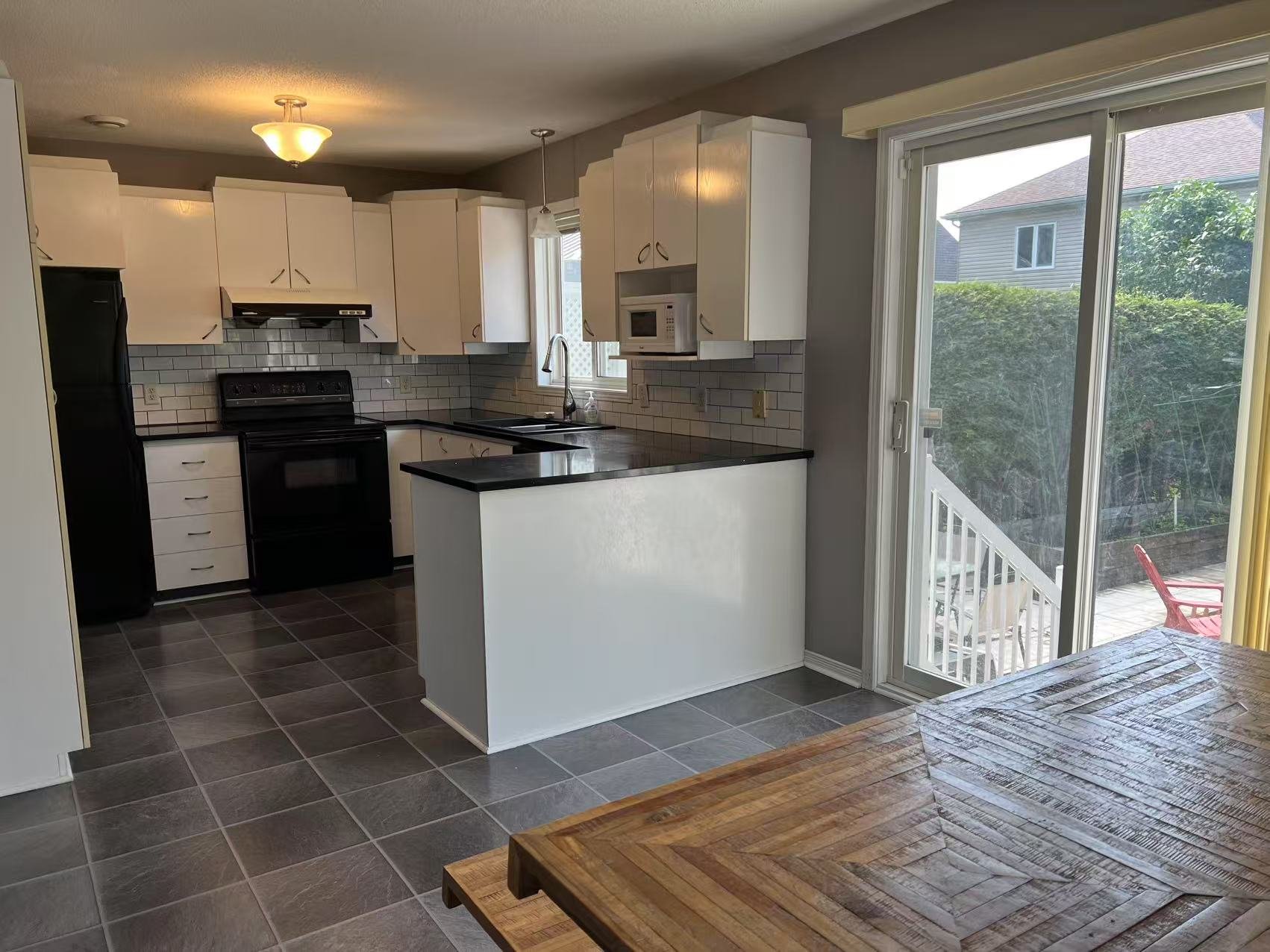
Kitchen
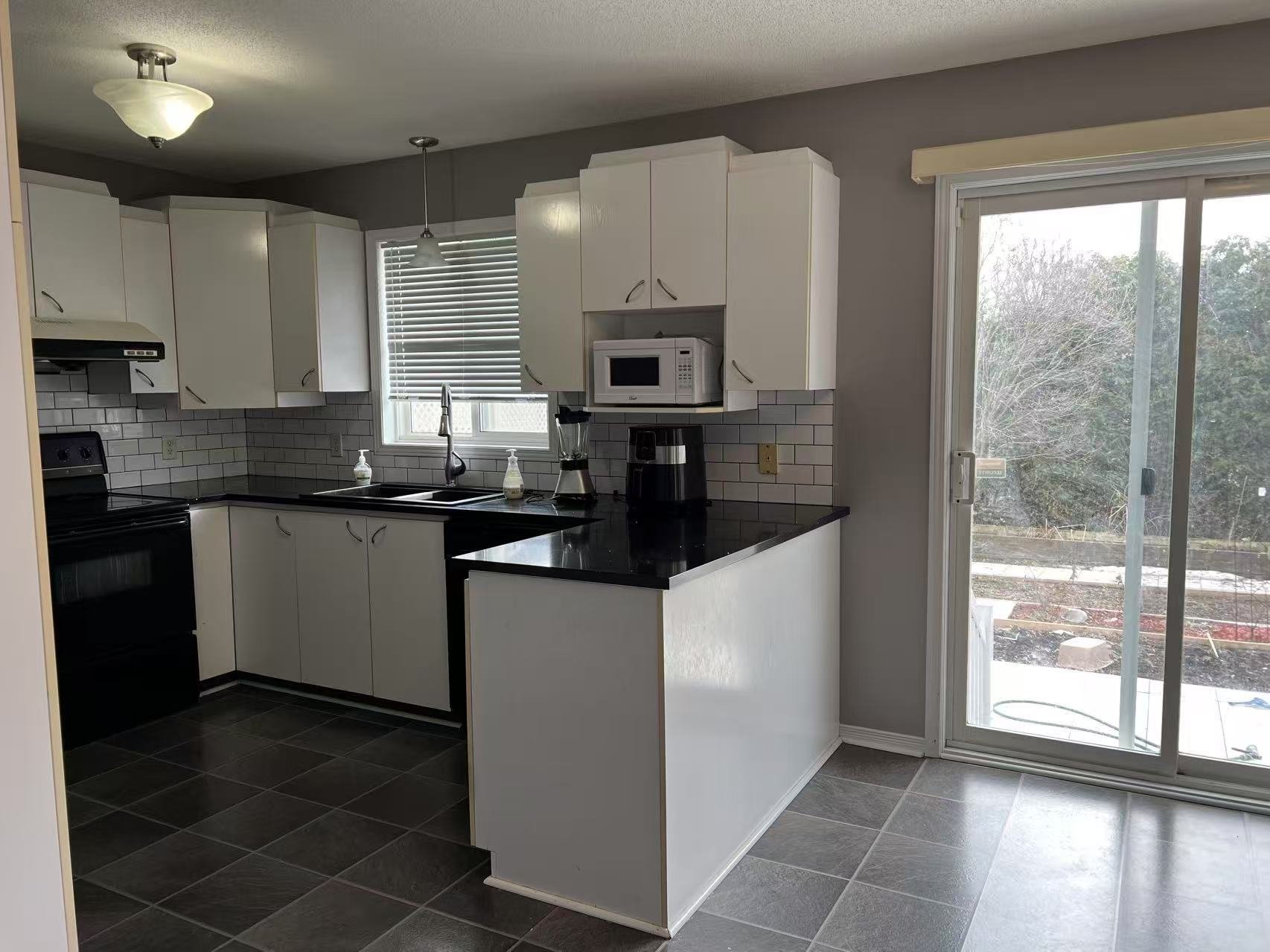
Kitchen
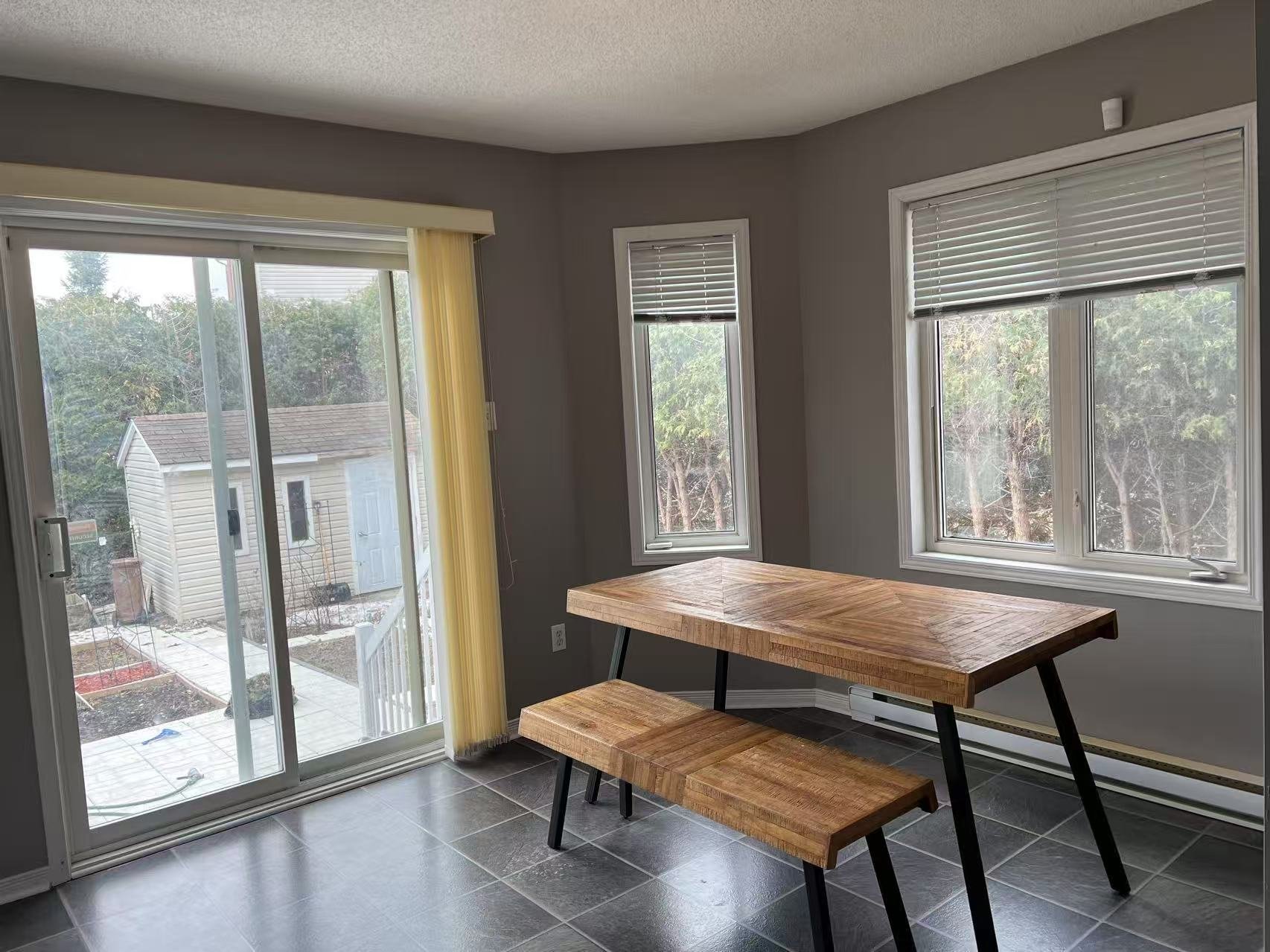
Dining room
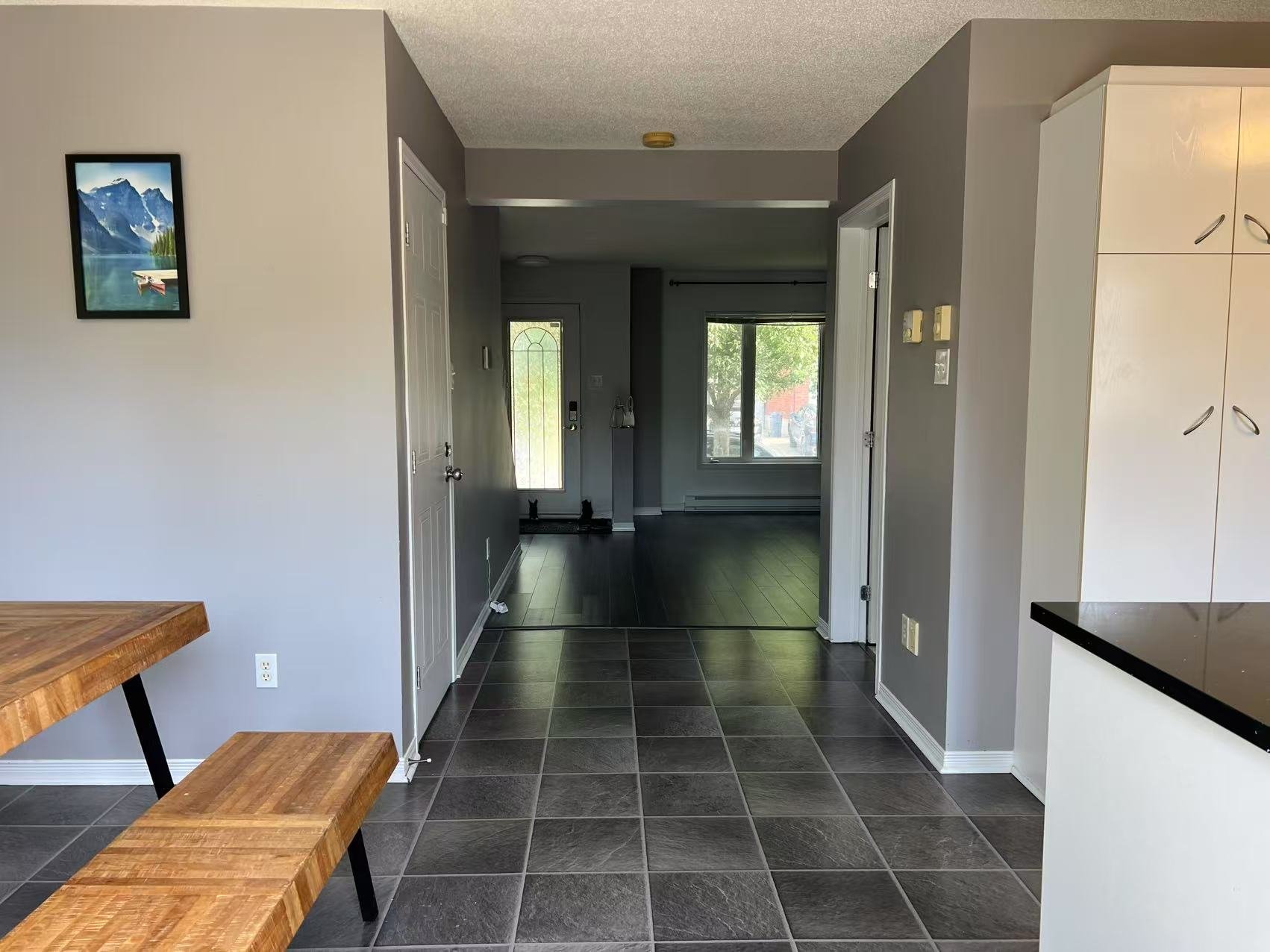
Hallway
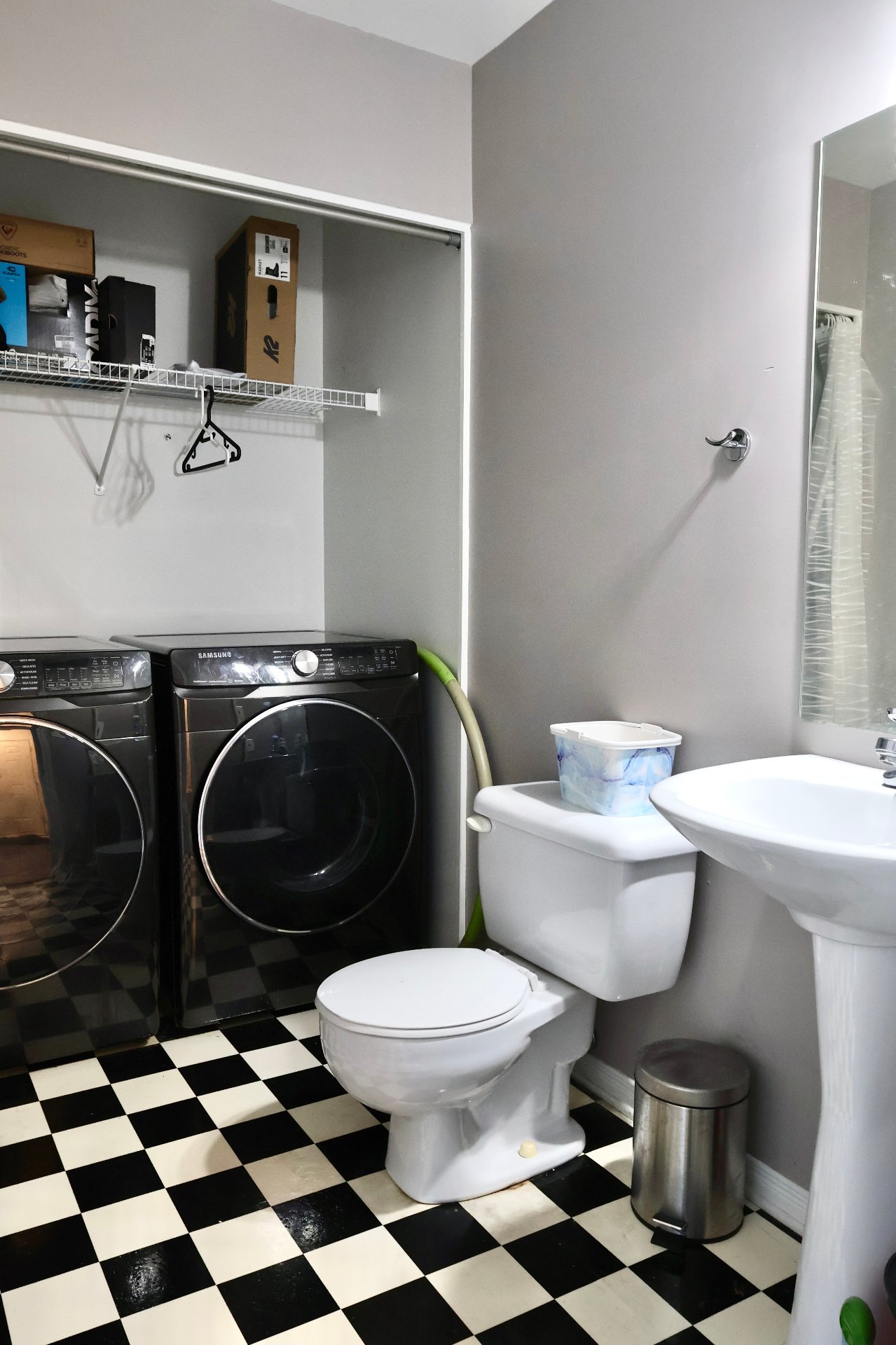
Laundry room
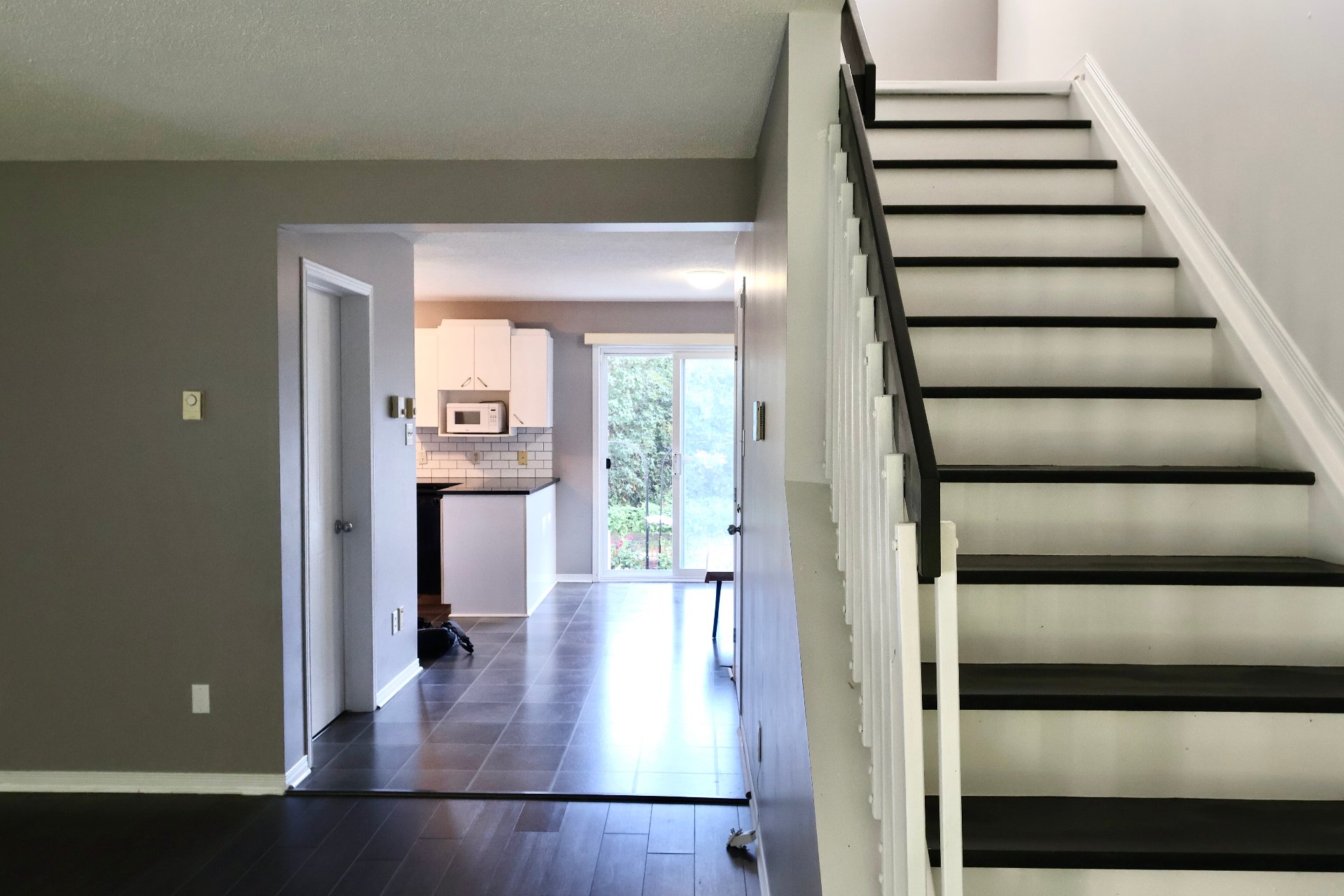
Hallway
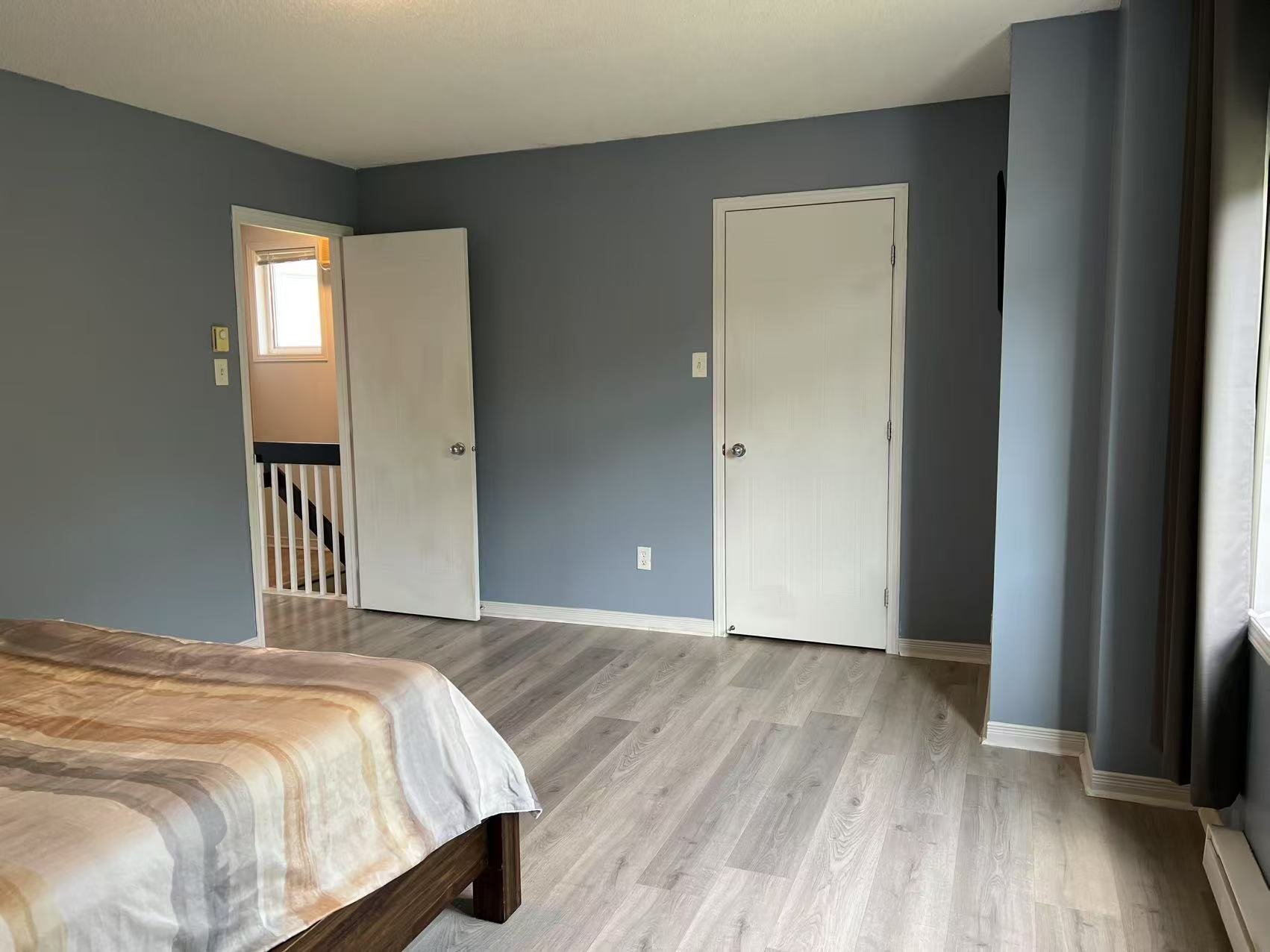
Primary bedroom
|
|
Description
Semi-detached house in a popular neibourhood, which offers 4 bedrooms, 2 full bathrooms + 1 powder room, and beauful garden in the fenced backyard, 1 Bedroom parental home in basement with independent entrance in the garage. Basement rent is $1600 per month plus $100 electricity fee. Upper unit was occupied by the owner, vacant at the moment. Sale can be closed anytime after offer accepted with assuming lower interest rate with the bank BMO. Enjoy a beautiful home with less pressure of mortgage, or rent it as duplex with high return on investment. Few minutes to Ottawa, public transport near by. Very rare opportunity, a must see!
1.Tenants must buy insurance.
2.No animal allowed, no smoking allowed, no drugs allowed.
3.Tenants pay electricity, gas, snow removal and lawn
maintenance which includes front & back yard.
2.No animal allowed, no smoking allowed, no drugs allowed.
3.Tenants pay electricity, gas, snow removal and lawn
maintenance which includes front & back yard.
Inclusions: Stoves 2, refrigerators 2, washers 2, dryer 2,microwave oven 1, blinds, shed, garage door opener and control, wall mounted air conditioning
Exclusions : N/A
| BUILDING | |
|---|---|
| Type | Two or more storey |
| Style | Semi-detached |
| Dimensions | 32x24 P |
| Lot Size | 3454 PC |
| EXPENSES | |
|---|---|
| Municipal Taxes (2025) | $ 4679 / year |
| School taxes (2024) | $ 325 / year |
|
ROOM DETAILS |
|||
|---|---|---|---|
| Room | Dimensions | Level | Flooring |
| Kitchen | 10.7 x 9.5 P | Ground Floor | Floating floor |
| Dining room | 10 x 9.5 P | Ground Floor | Floating floor |
| Washroom | 5 x 8.1 P | Ground Floor | Flexible floor coverings |
| Living room | 15.5 x 14.8 P | Ground Floor | Floating floor |
| Primary bedroom | 15.3 x 13 P | 2nd Floor | Floating floor |
| Bathroom | 10.5 x 10.5 P | 2nd Floor | Flexible floor coverings |
| Bedroom | 11.5 x 9.3 P | 2nd Floor | Floating floor |
| Bedroom | 7.7 x 11.8 P | 2nd Floor | Floating floor |
| Kitchen | 11 x 8 P | Basement | Ceramic tiles |
| Bedroom | 15 x 10 P | Basement | Floating floor |
| Bathroom | 8.3 x 8 P | Basement | Ceramic tiles |
| Dining room | 12 x 11 P | Basement | Floating floor |
|
CHARACTERISTICS |
|
|---|---|
| Sewage system | Municipal sewer |
| Water supply | Municipality |
| Zoning | Residential |