5692 Tsse Morency, Longueuil (Saint-Hubert), QC J3Y6R8 $599,000
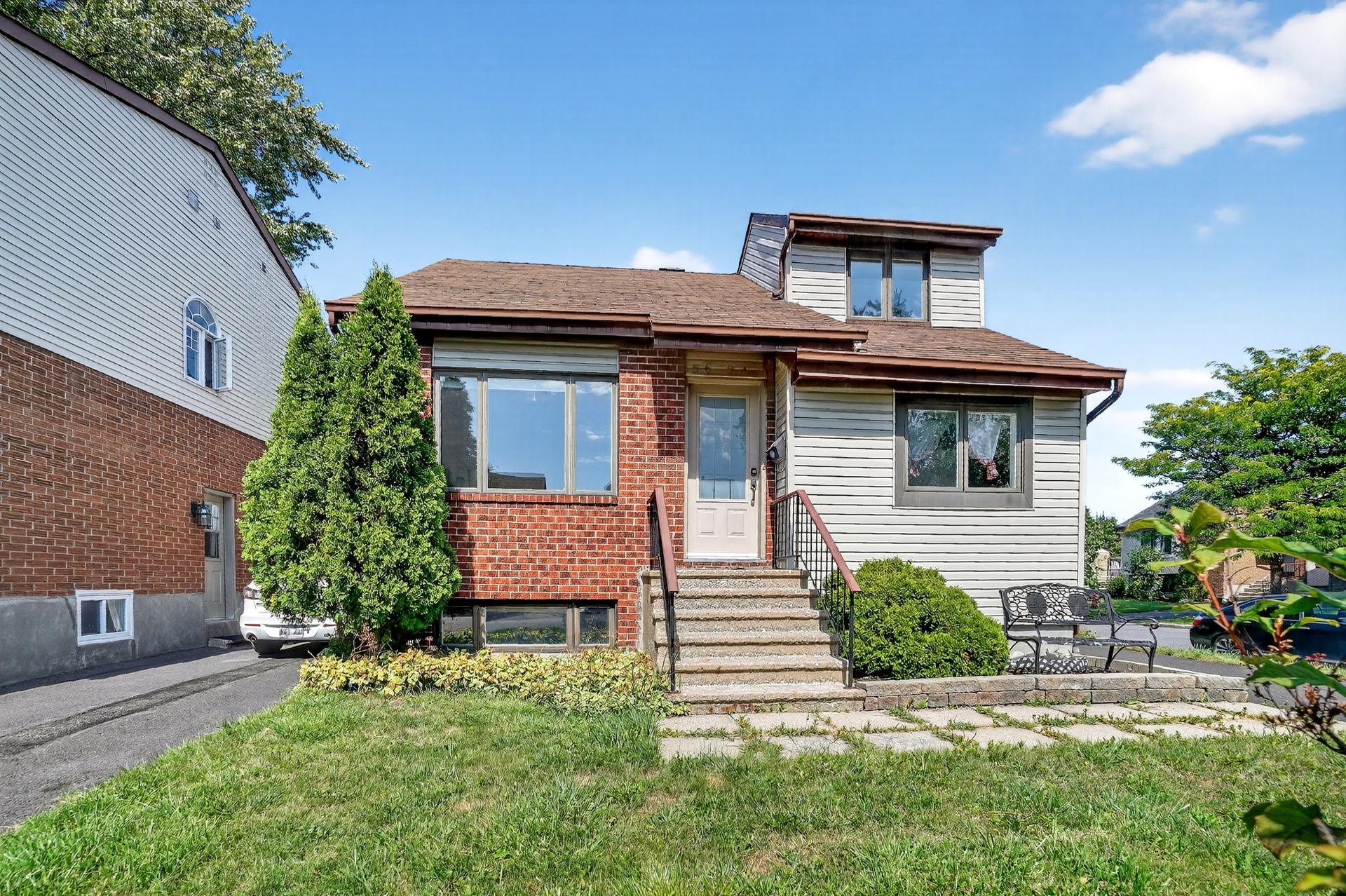
Frontage
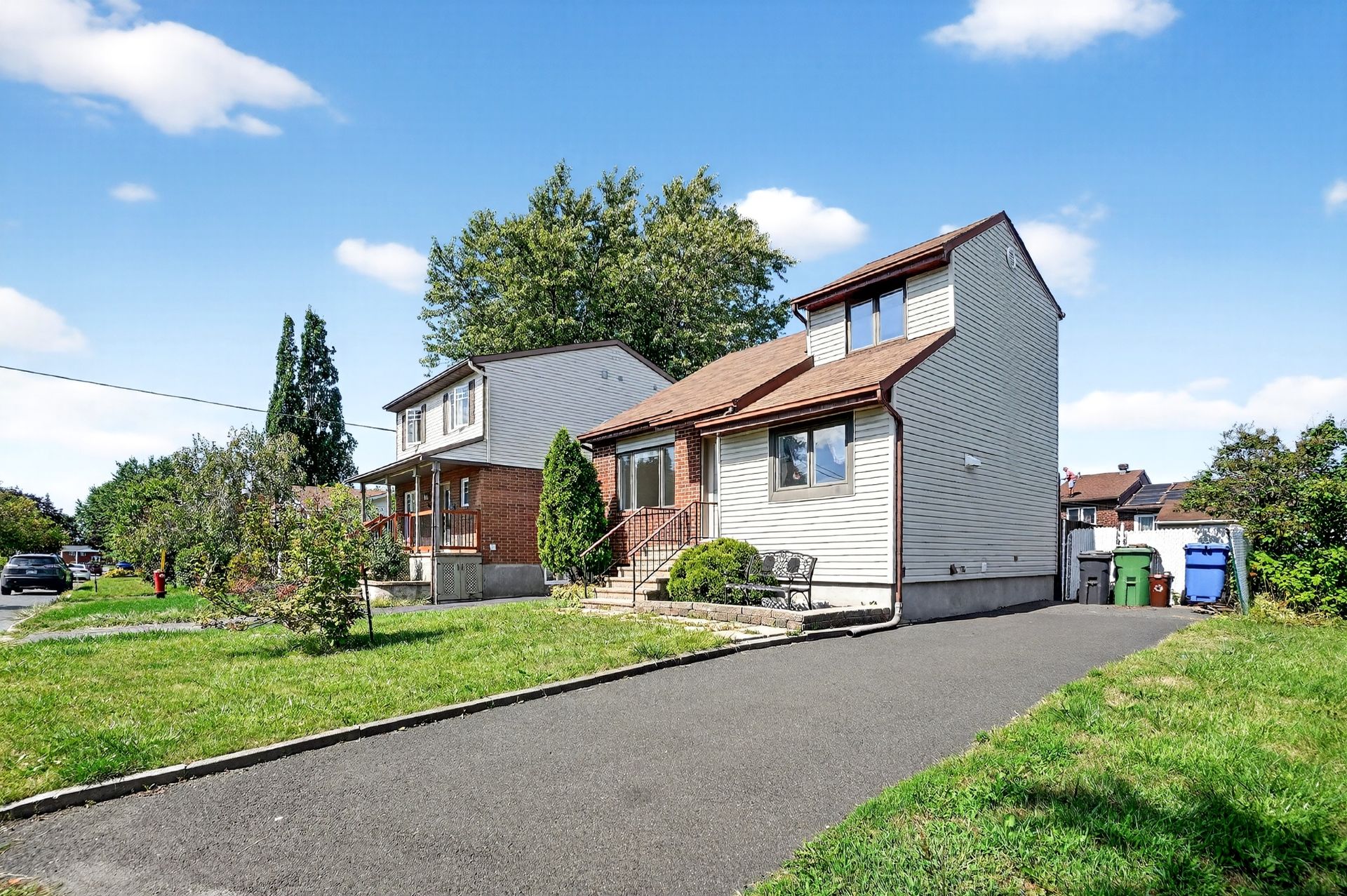
Frontage
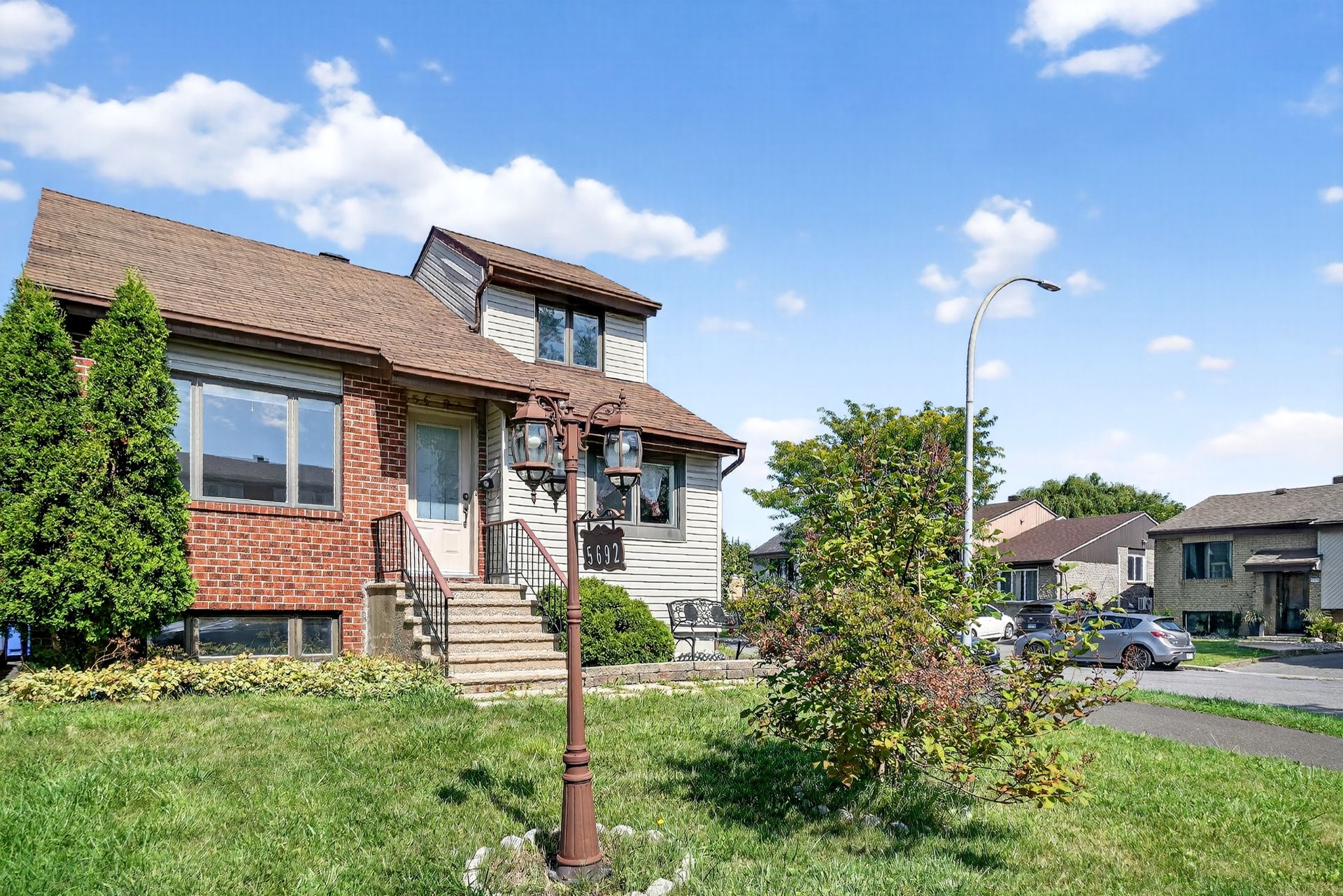
Frontage
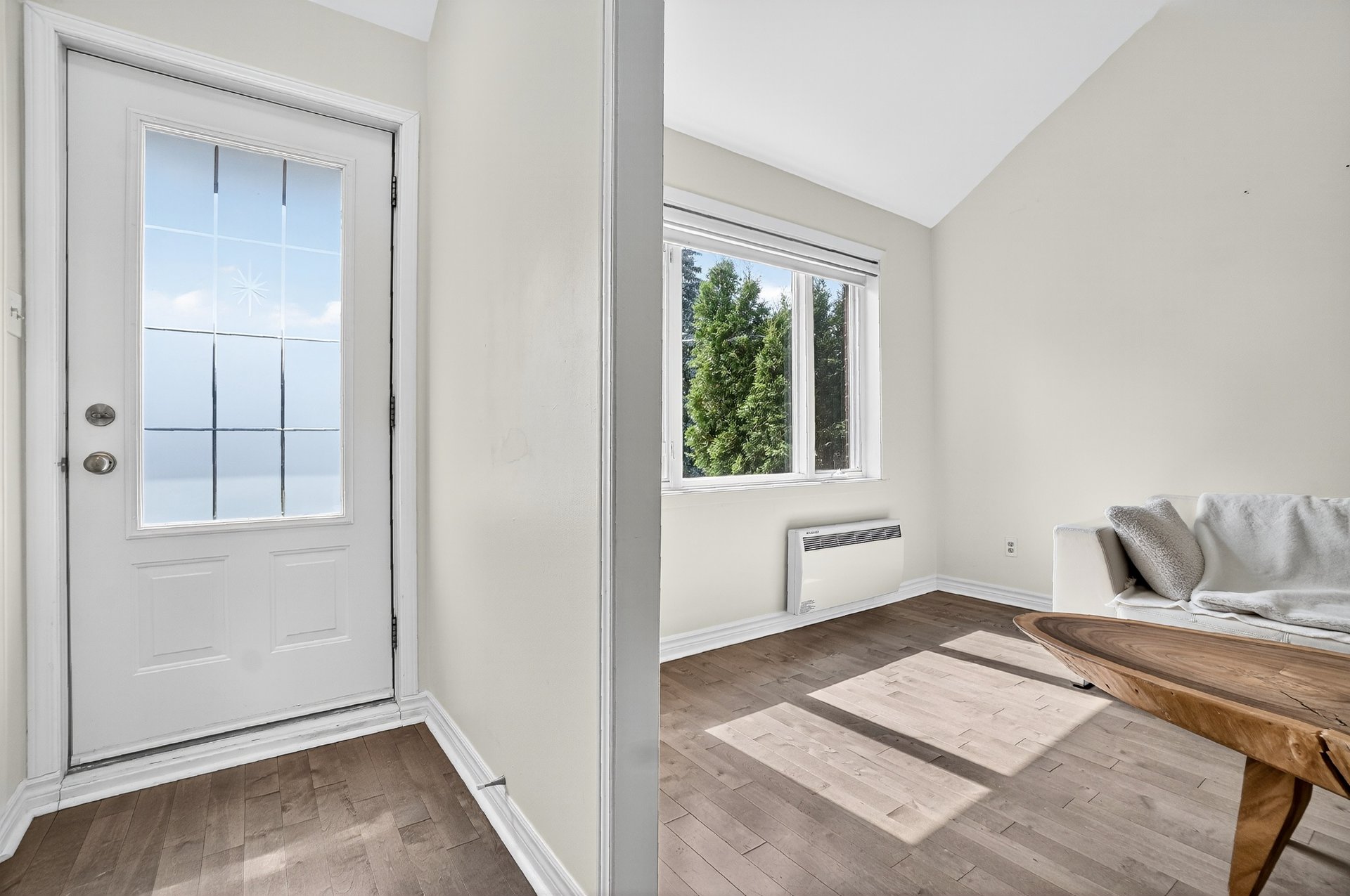
Hallway
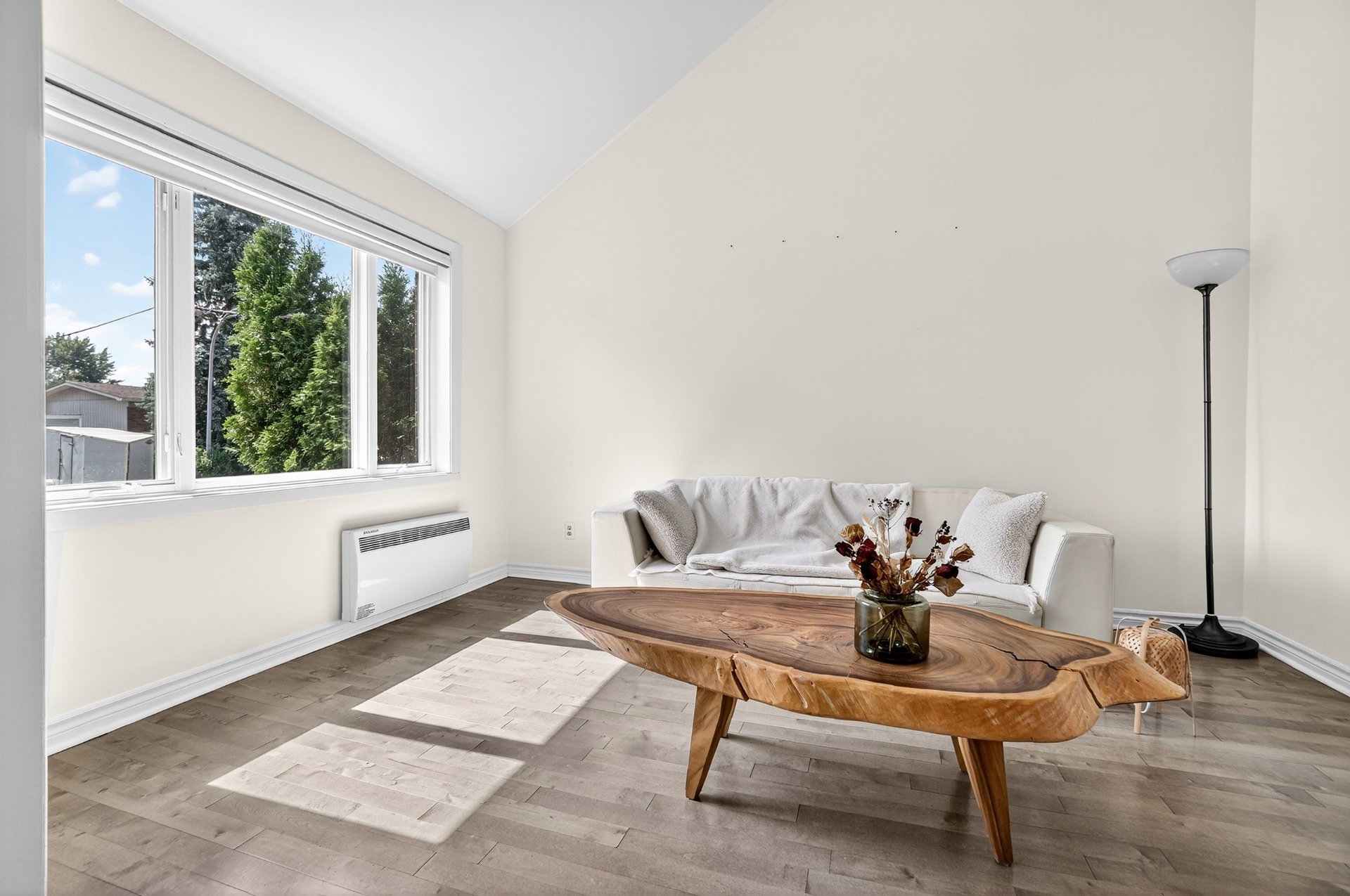
Living room
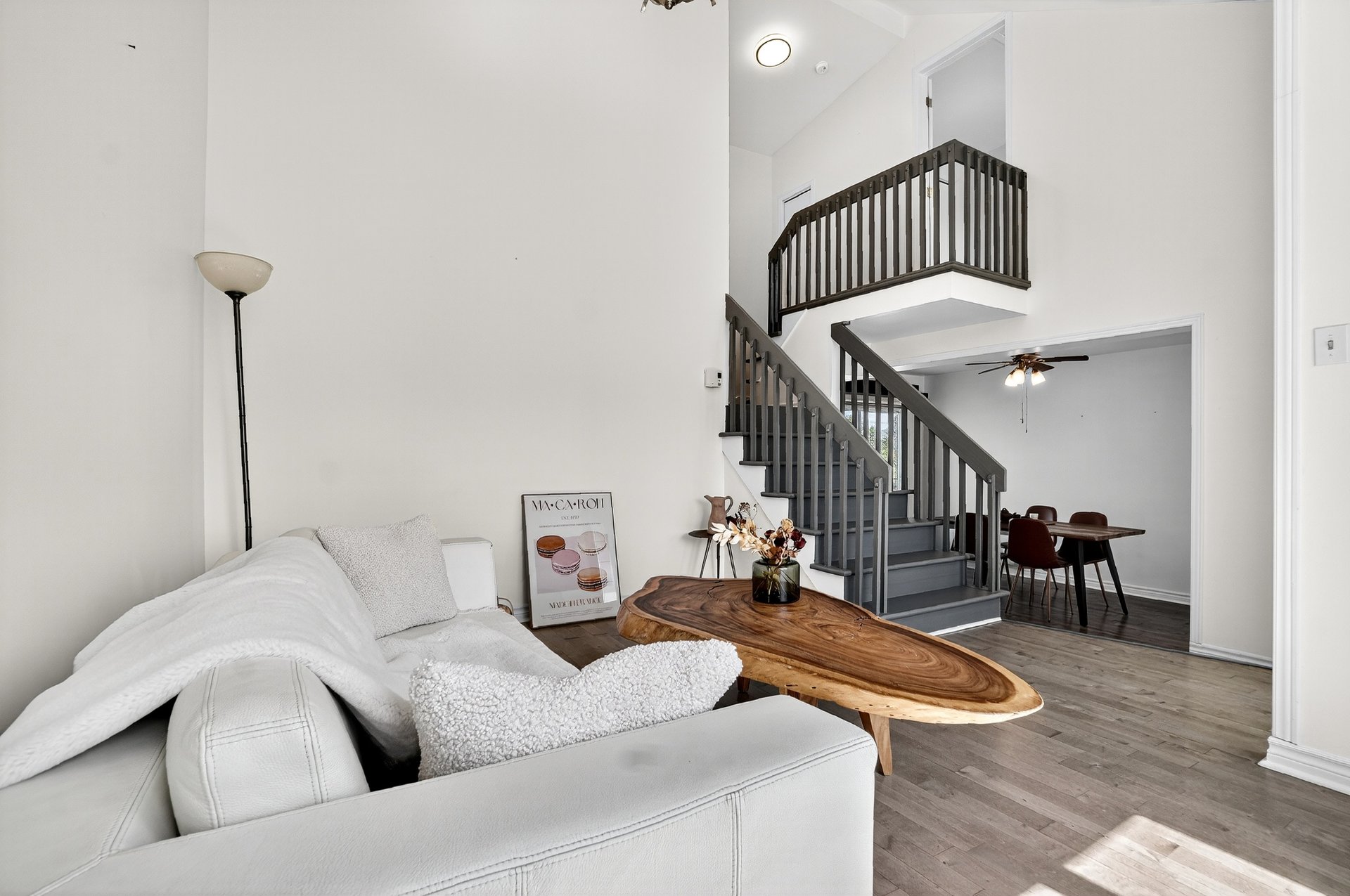
Living room
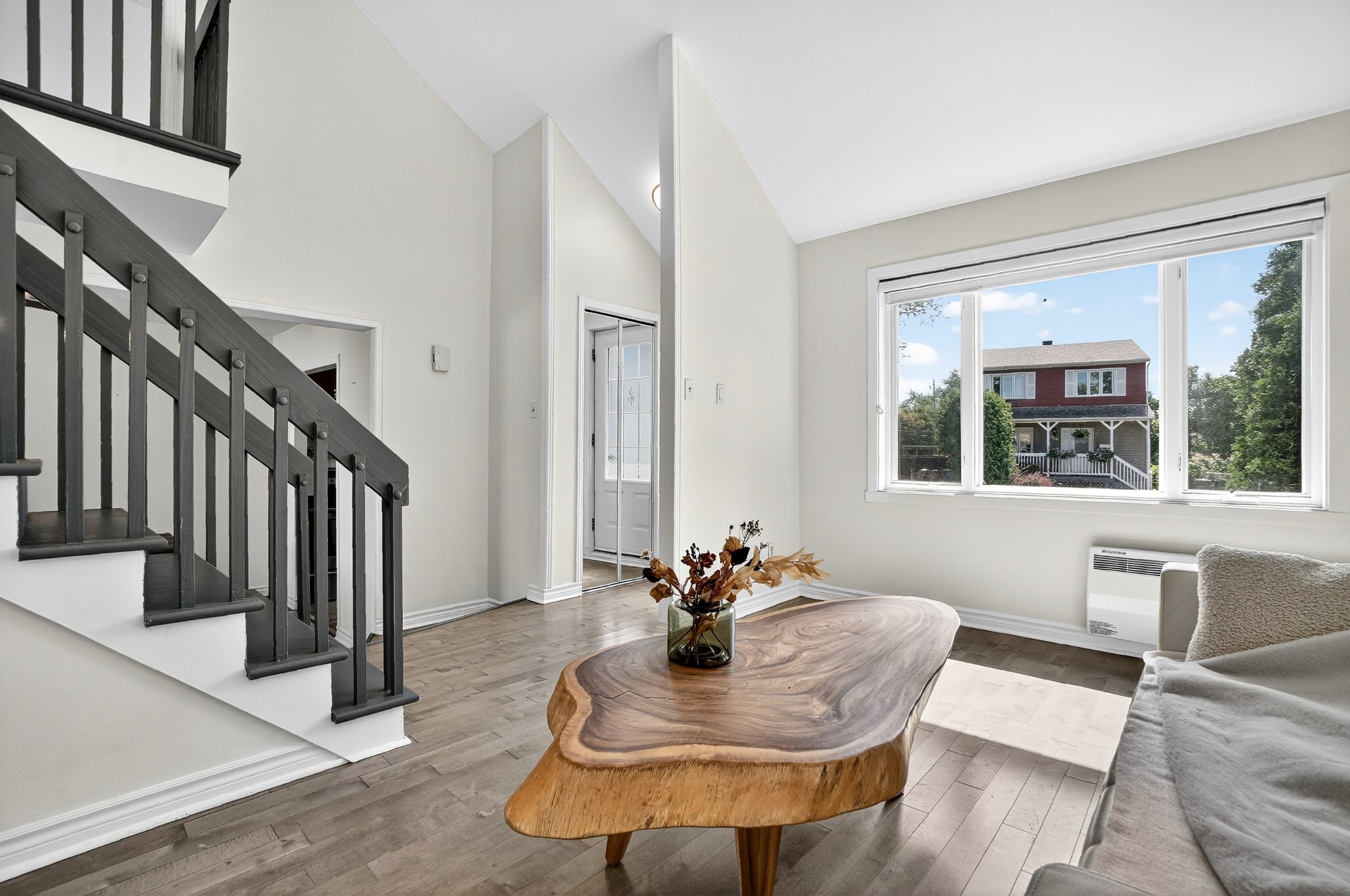
Living room
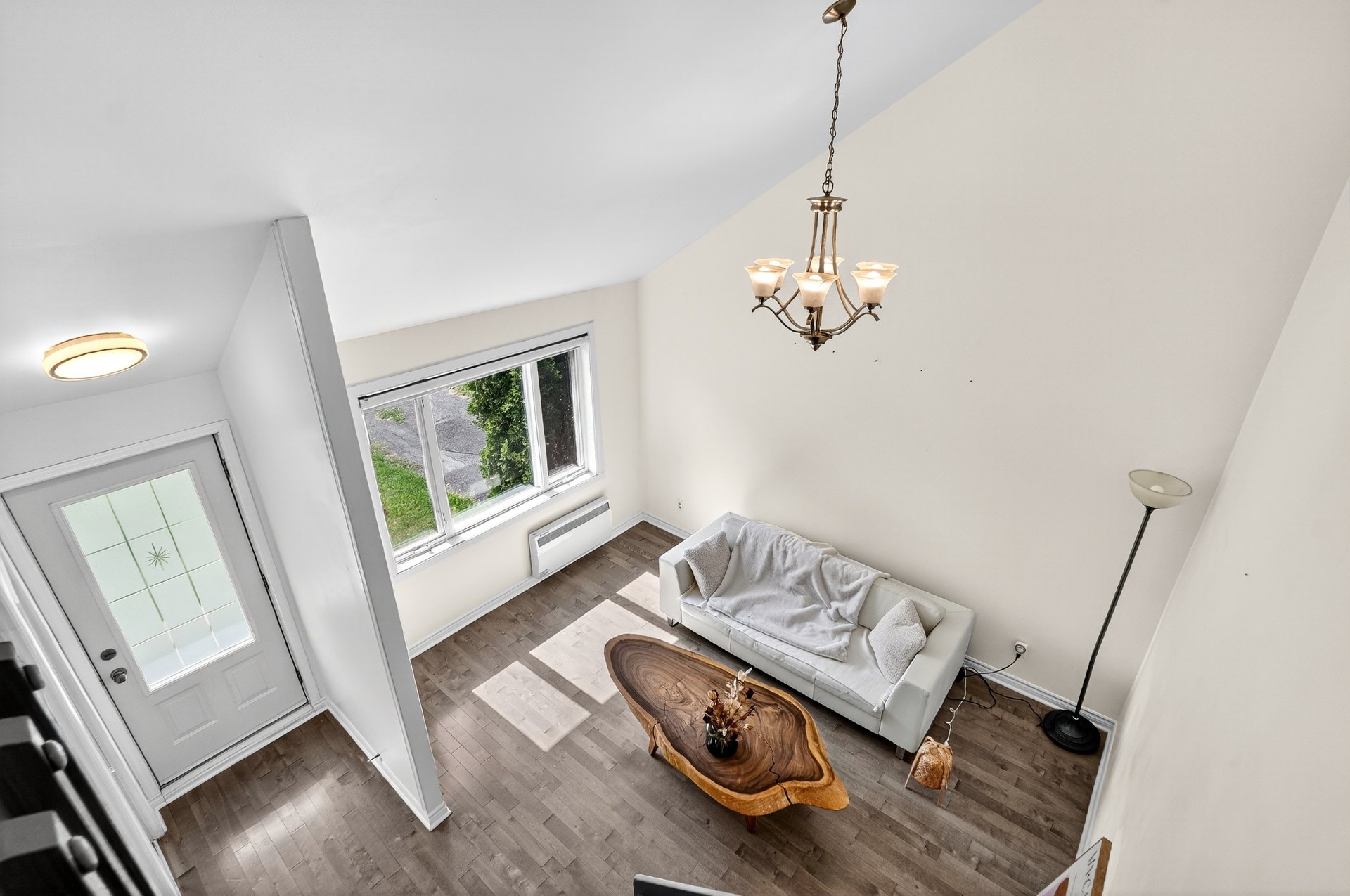
Living room
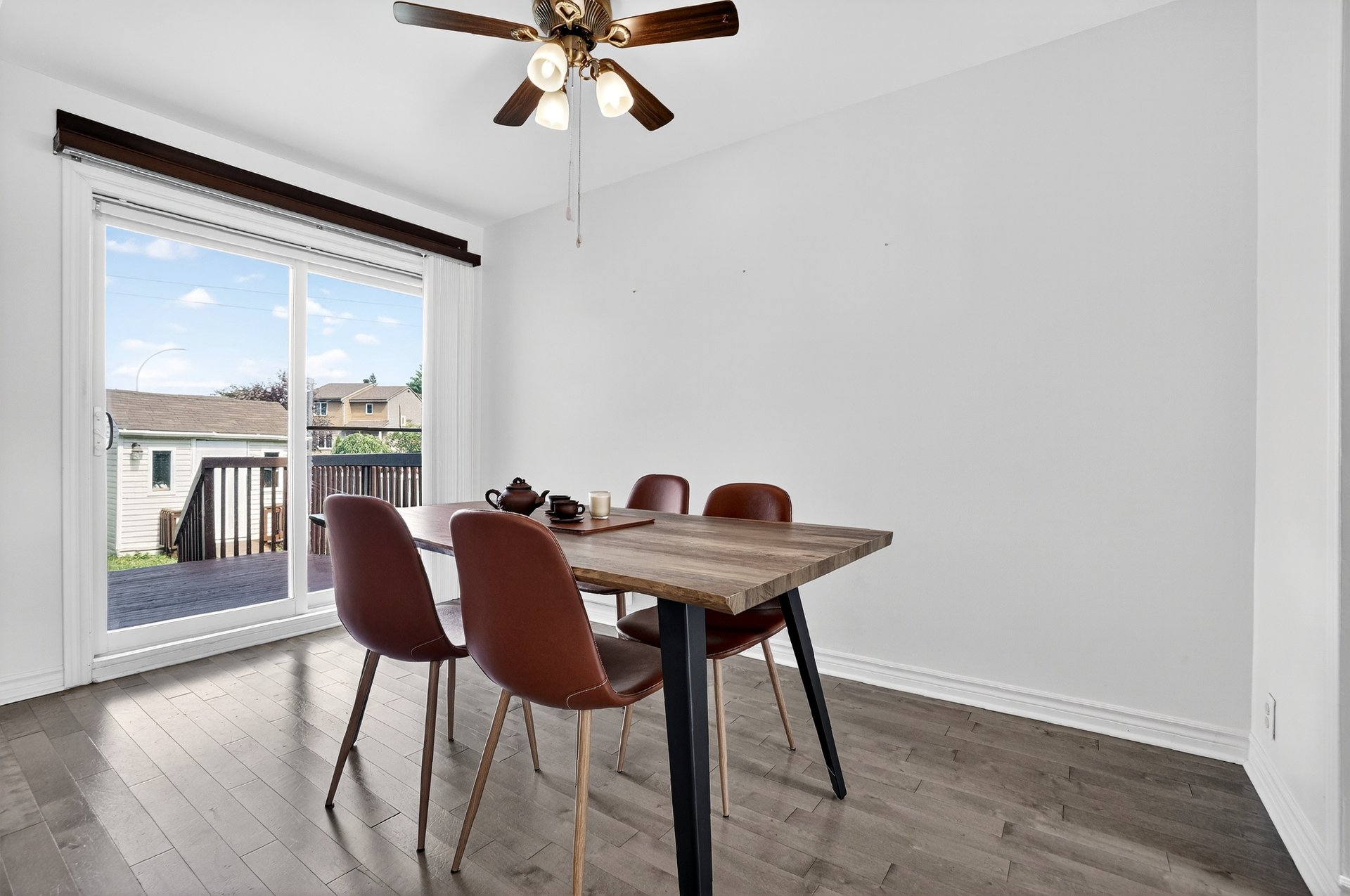
Dining room
|
|
Description
Welcome to 5692 Tsse Morency, a charming home located in
the desirable Saint-Hubert sector of Longueuil. Nestled on
a quiet residential street, this property offers both
comfort and convenience, making it ideal for families or
professionals seeking a peaceful lifestyle close to city
amenities. The home features a spacious and practical
layout with bright living areas, large windows that allow
plenty of natural light, and well-designed interiors that
balance functionality with warmth. The kitchen and dining
areas provide an inviting space for family meals and
gatherings, while the living room offers a cozy setting for
relaxation. Upstairs, you'll find comfortable bedrooms
with ample closet space, complemented by clean and
well-kept bathrooms. The basement provides additional
versatility, whether for storage, a home office, or a
family recreation area. Outdoors, the property includes a
private backyard that is perfect for entertaining,
gardening, or simply enjoying quiet moments. A driveway
offers convenient parking, and the overall setting
emphasizes a safe, family-friendly environment. Located
near schools, parks, shops, and public transit, this home
provides excellent accessibility to everyday services while
maintaining the charm of a suburban neighborhood. With
quick access to major roadways, commuting to downtown
Montreal or other areas is straightforward and efficient.
the desirable Saint-Hubert sector of Longueuil. Nestled on
a quiet residential street, this property offers both
comfort and convenience, making it ideal for families or
professionals seeking a peaceful lifestyle close to city
amenities. The home features a spacious and practical
layout with bright living areas, large windows that allow
plenty of natural light, and well-designed interiors that
balance functionality with warmth. The kitchen and dining
areas provide an inviting space for family meals and
gatherings, while the living room offers a cozy setting for
relaxation. Upstairs, you'll find comfortable bedrooms
with ample closet space, complemented by clean and
well-kept bathrooms. The basement provides additional
versatility, whether for storage, a home office, or a
family recreation area. Outdoors, the property includes a
private backyard that is perfect for entertaining,
gardening, or simply enjoying quiet moments. A driveway
offers convenient parking, and the overall setting
emphasizes a safe, family-friendly environment. Located
near schools, parks, shops, and public transit, this home
provides excellent accessibility to everyday services while
maintaining the charm of a suburban neighborhood. With
quick access to major roadways, commuting to downtown
Montreal or other areas is straightforward and efficient.
Inclusions: Stove, fridge, washer and dryer
Exclusions : N/A
| BUILDING | |
|---|---|
| Type | One-and-a-half-storey house |
| Style | Detached |
| Dimensions | 9.48x7.94 M |
| Lot Size | 295 MC |
| EXPENSES | |
|---|---|
| Municipal Taxes (2025) | $ 2845 / year |
| School taxes (2025) | $ 278 / year |
|
ROOM DETAILS |
|||
|---|---|---|---|
| Room | Dimensions | Level | Flooring |
| Kitchen | 7.10 x 8.8 P | Ground Floor | Wood |
| Living room | 13.7 x 10 P | Ground Floor | Parquetry |
| Dining room | 12 x 11 P | Ground Floor | Wood |
| Primary bedroom | 10.10 x 13 P | 2nd Floor | Floating floor |
| Bedroom | 12 x 7.9 P | 2nd Floor | Floating floor |
| Bathroom | 9.6 x 5.4 P | 2nd Floor | Ceramic tiles |
| Family room | 15 x 14 P | Basement | Wood |
| Bedroom | 16 x 12 P | Basement | Floating floor |
| Bathroom | 9 x 6.6 P | Basement | Ceramic tiles |
| Laundry room | 8.2 x 6 P | Basement | Ceramic tiles |
| Workshop | 3 x 6 P | Basement | Floating floor |
|
CHARACTERISTICS |
|
|---|---|
| Basement | 6 feet and over, Finished basement |
| Driveway | Asphalt |
| Siding | Asphalt shingles |
| Proximity | Bicycle path, Daycare centre, Elementary school, High school, Highway, Park - green area, Public transport |
| Heating system | Electric baseboard units |
| Heating energy | Electricity |
| Landscaping | Fenced |
| Sewage system | Municipal sewer |
| Water supply | Municipality |
| Zoning | Residential |