5536 Rue Alexandre, Brossard, QC J4Z1N5 $1,095,000
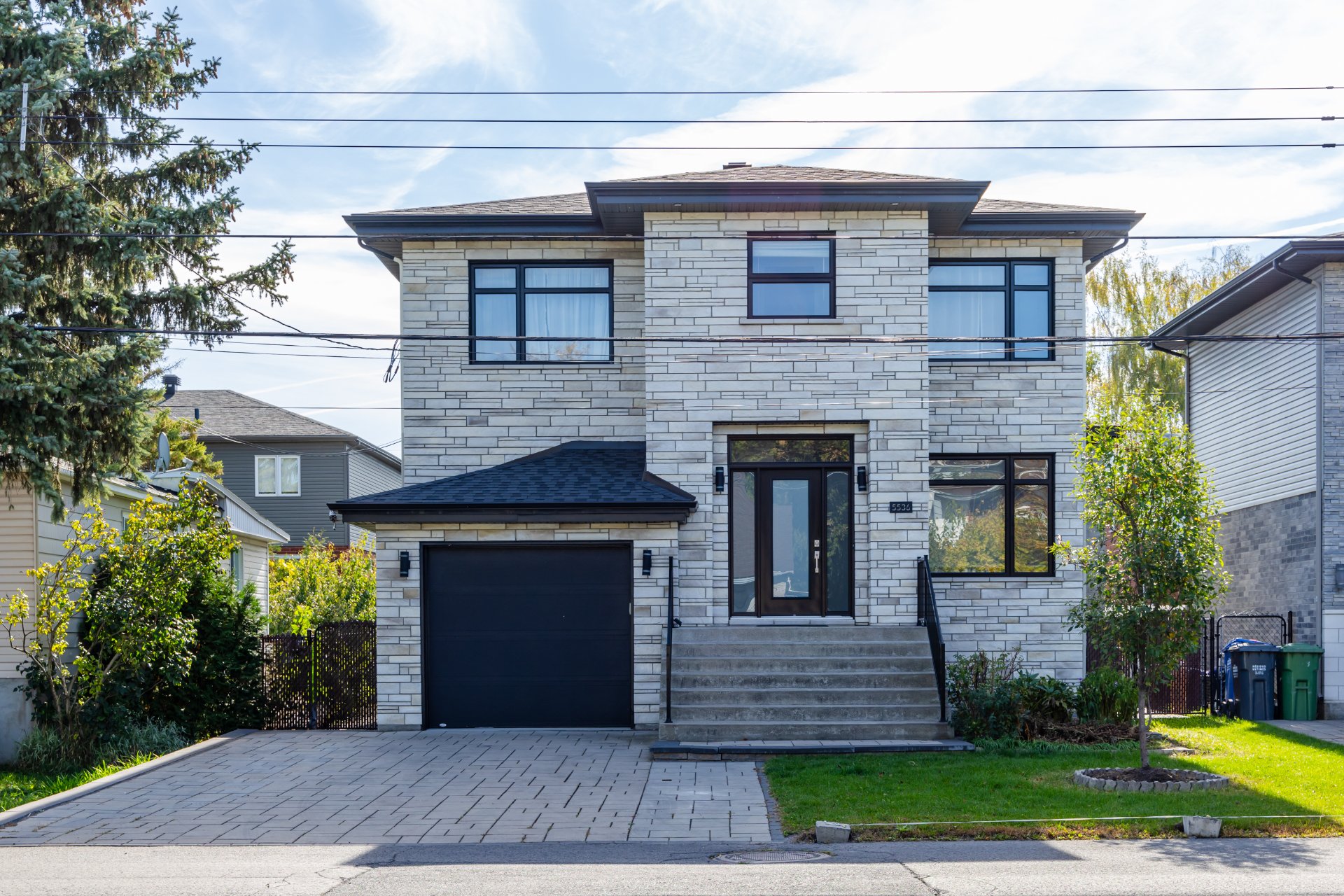
Frontage
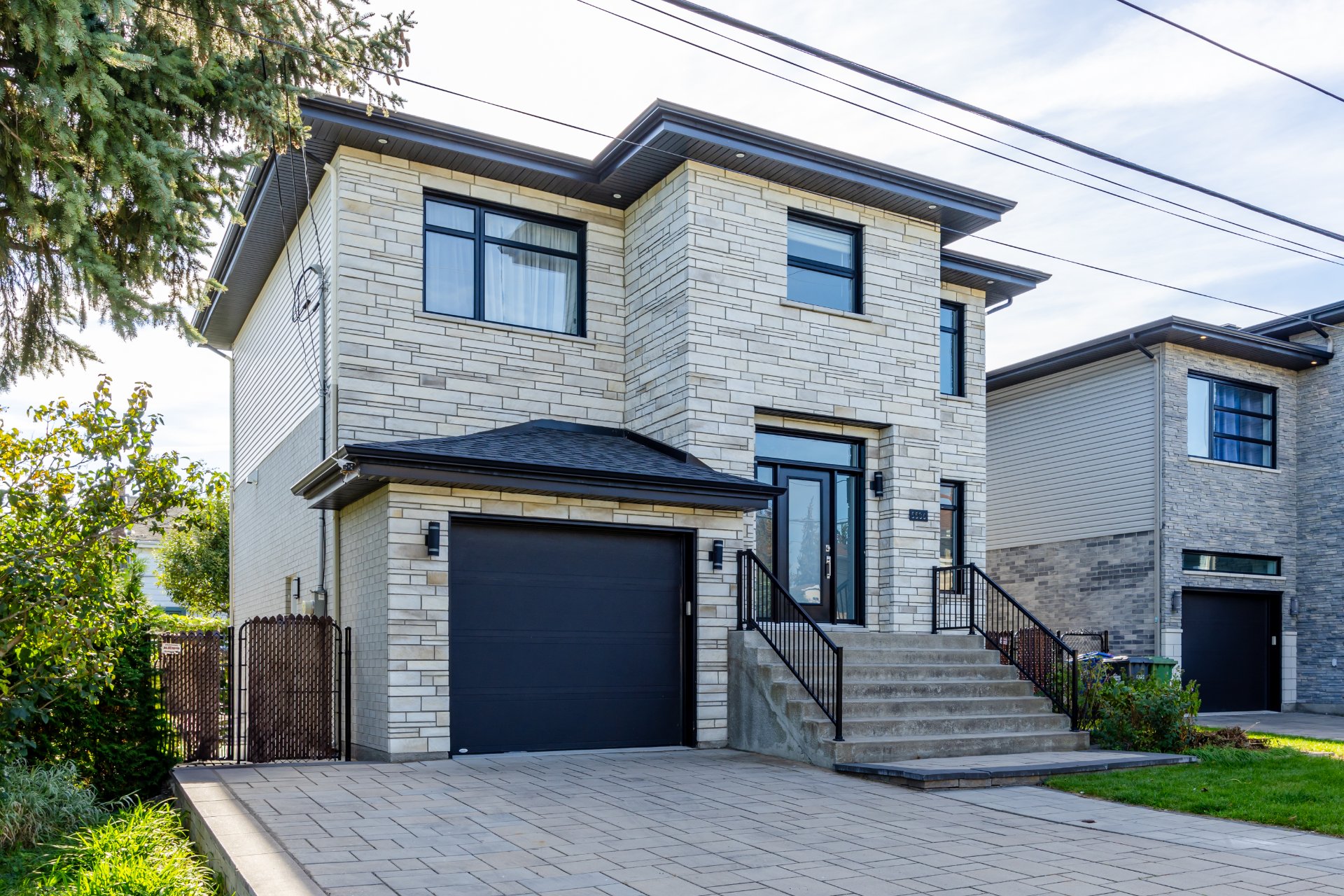
Frontage
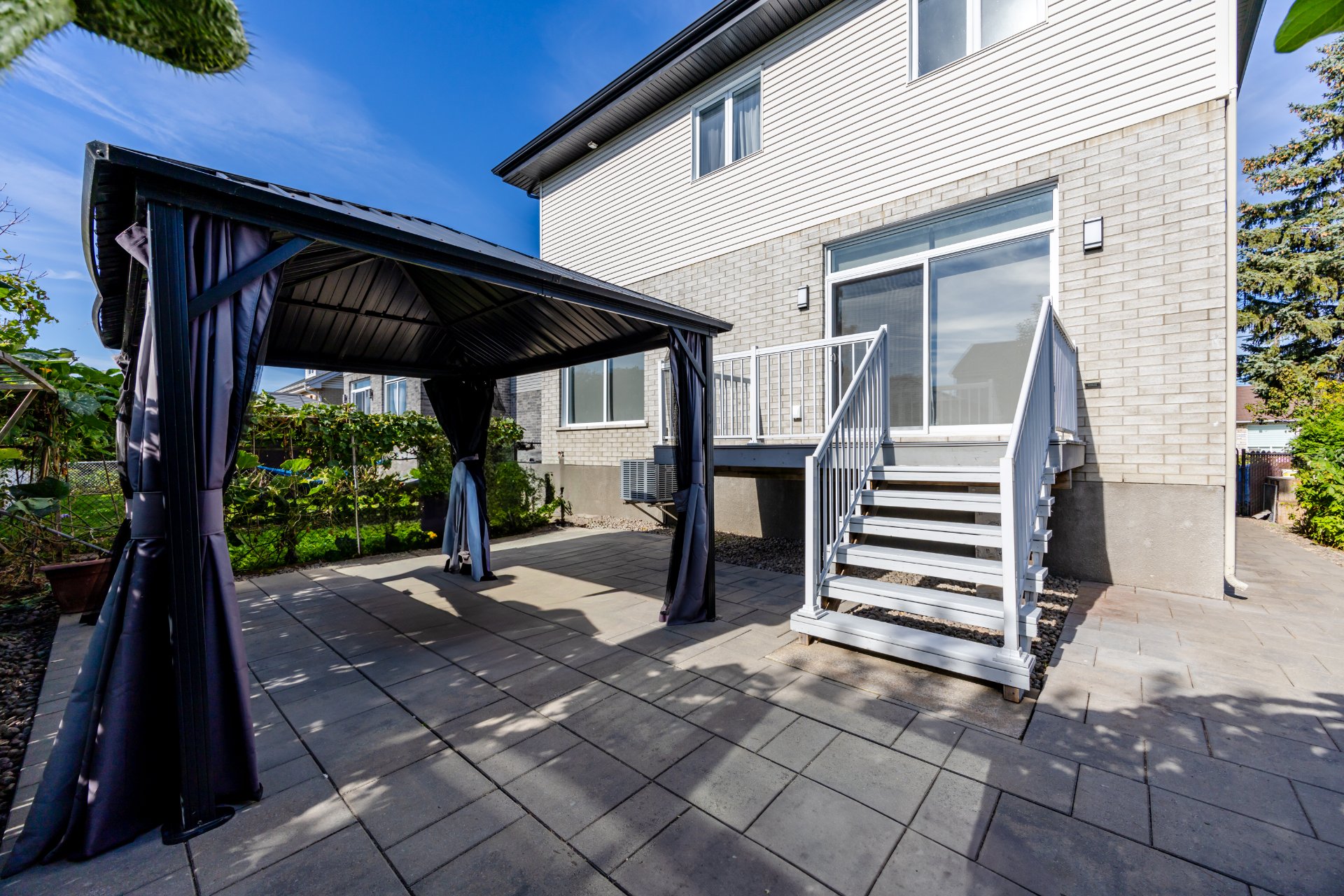
Backyard
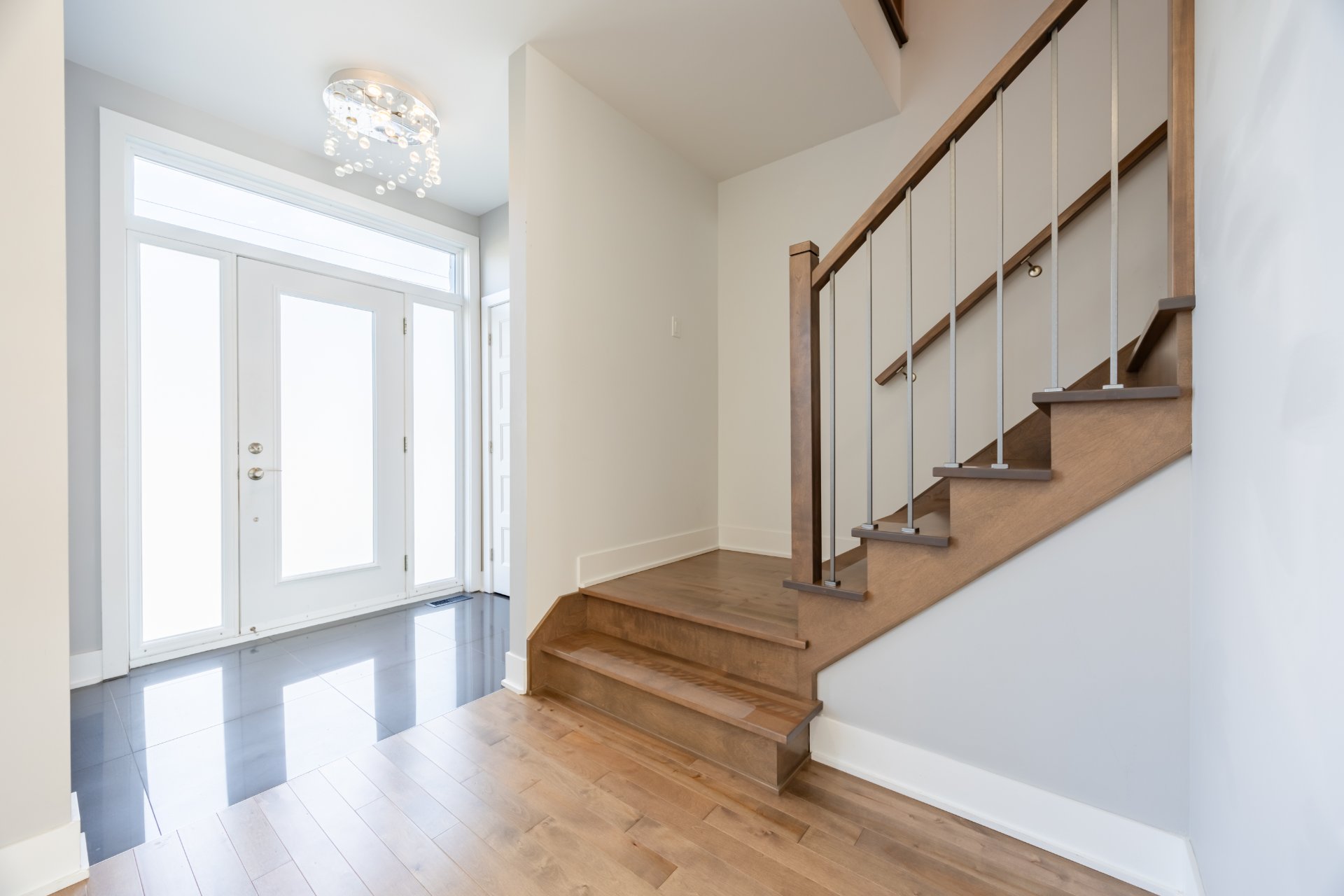
Hallway
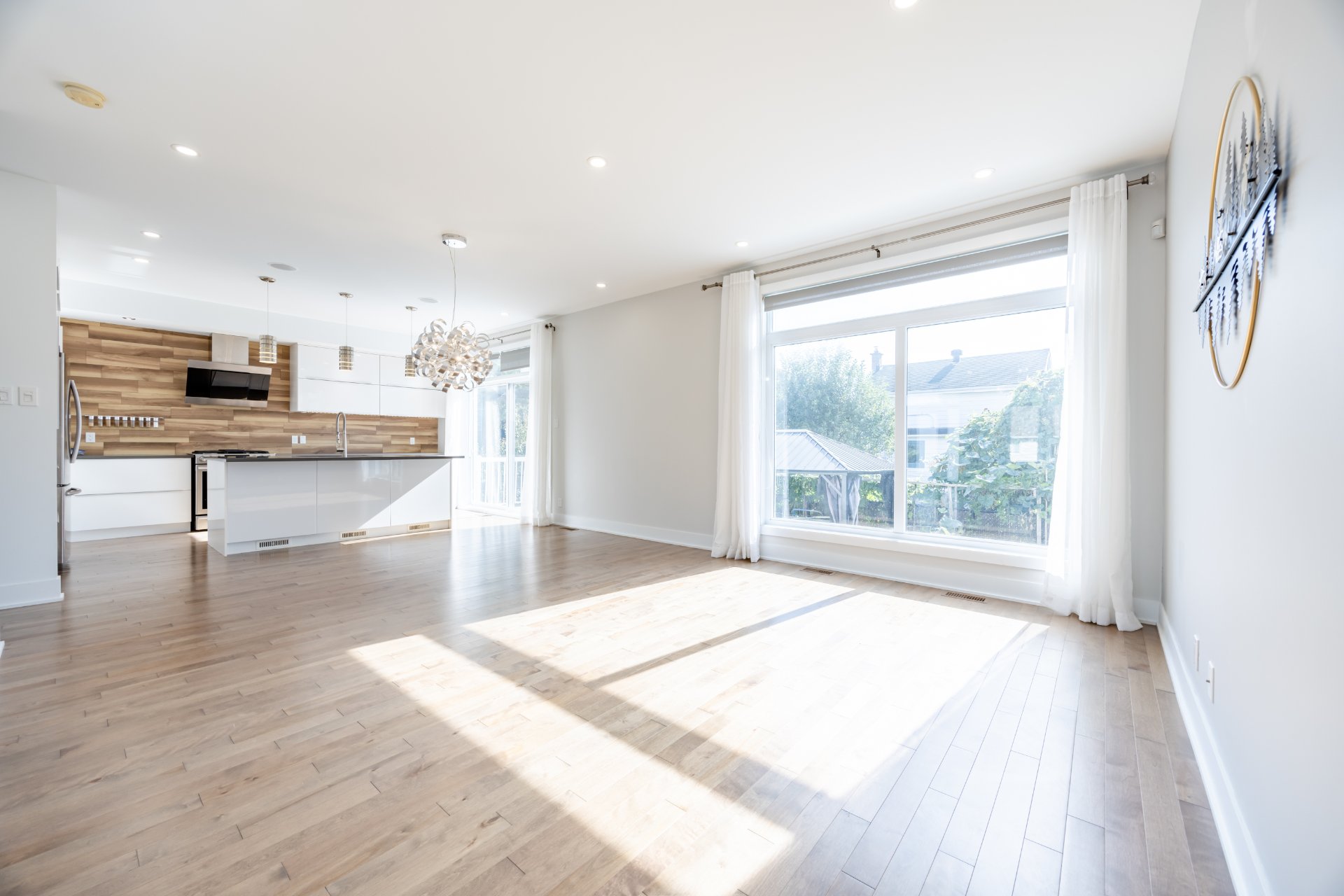
Overall View
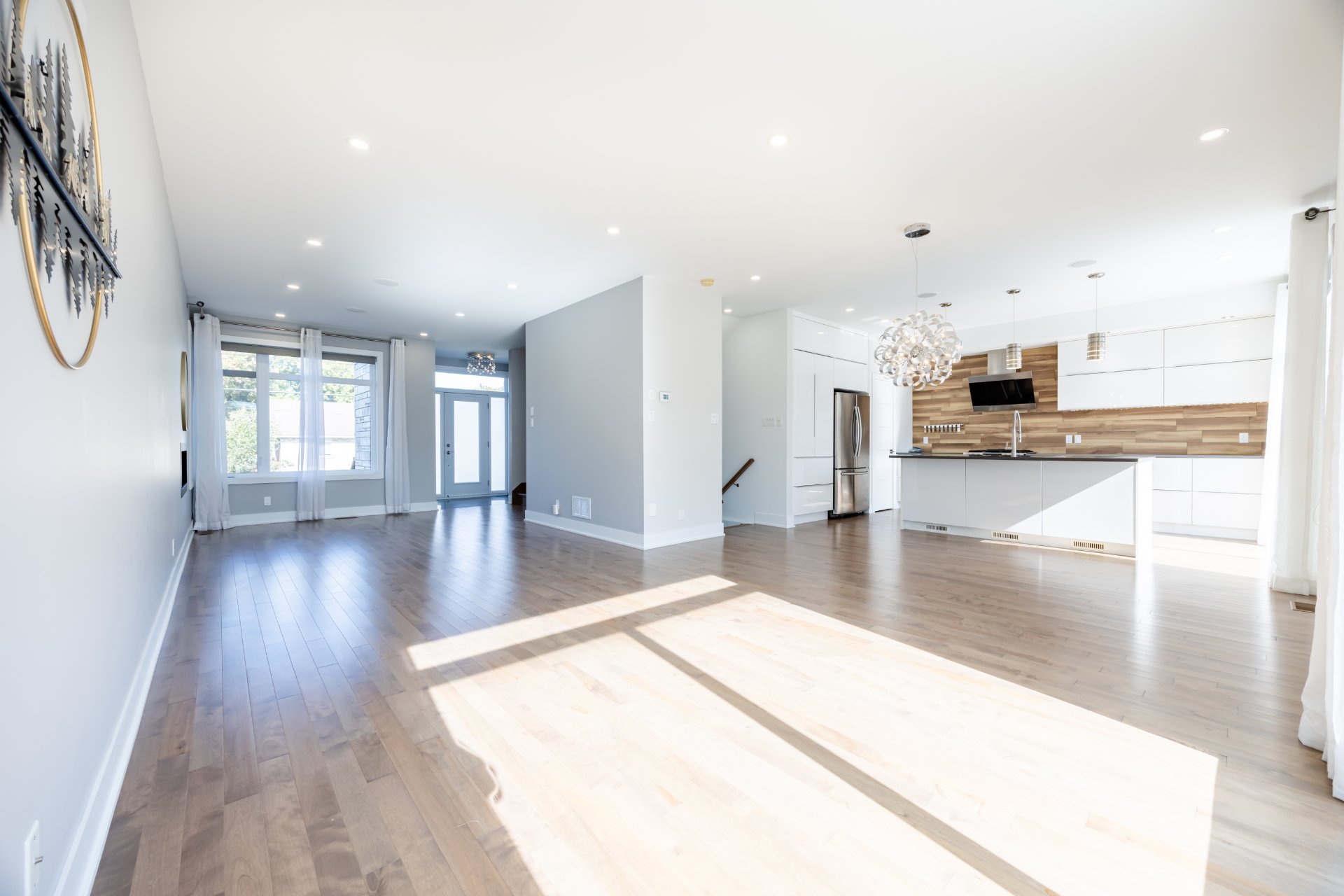
Overall View
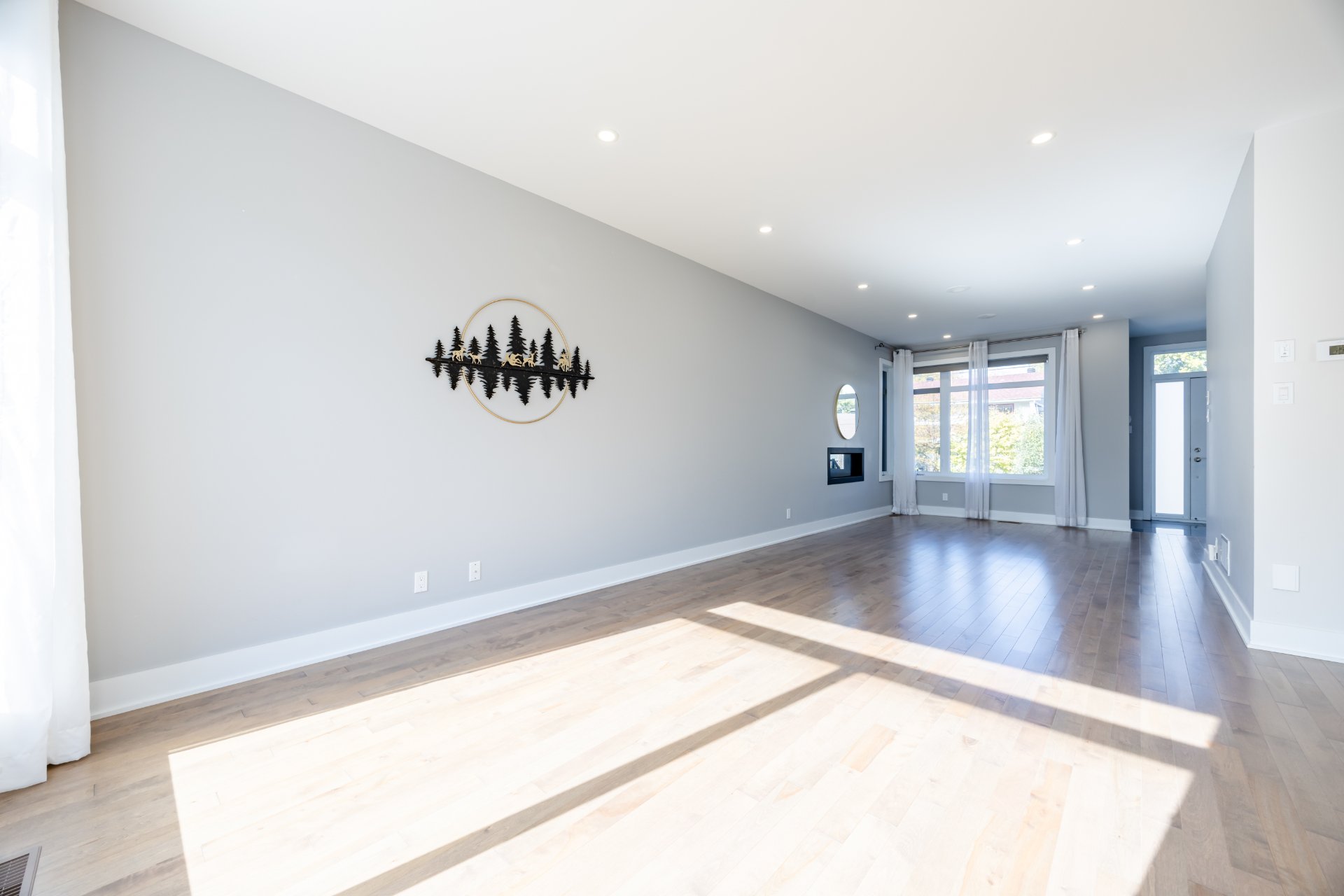
Living room
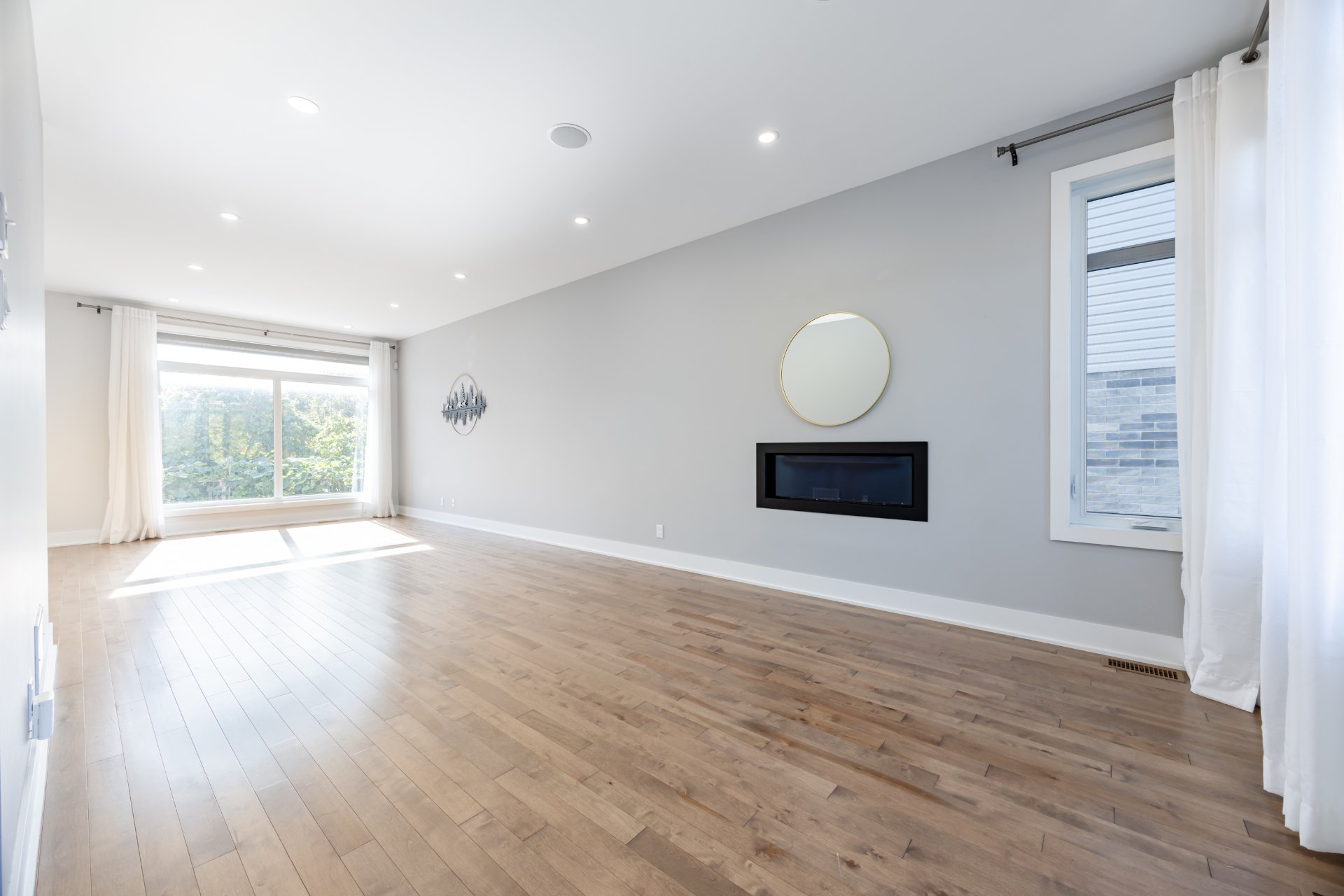
Living room
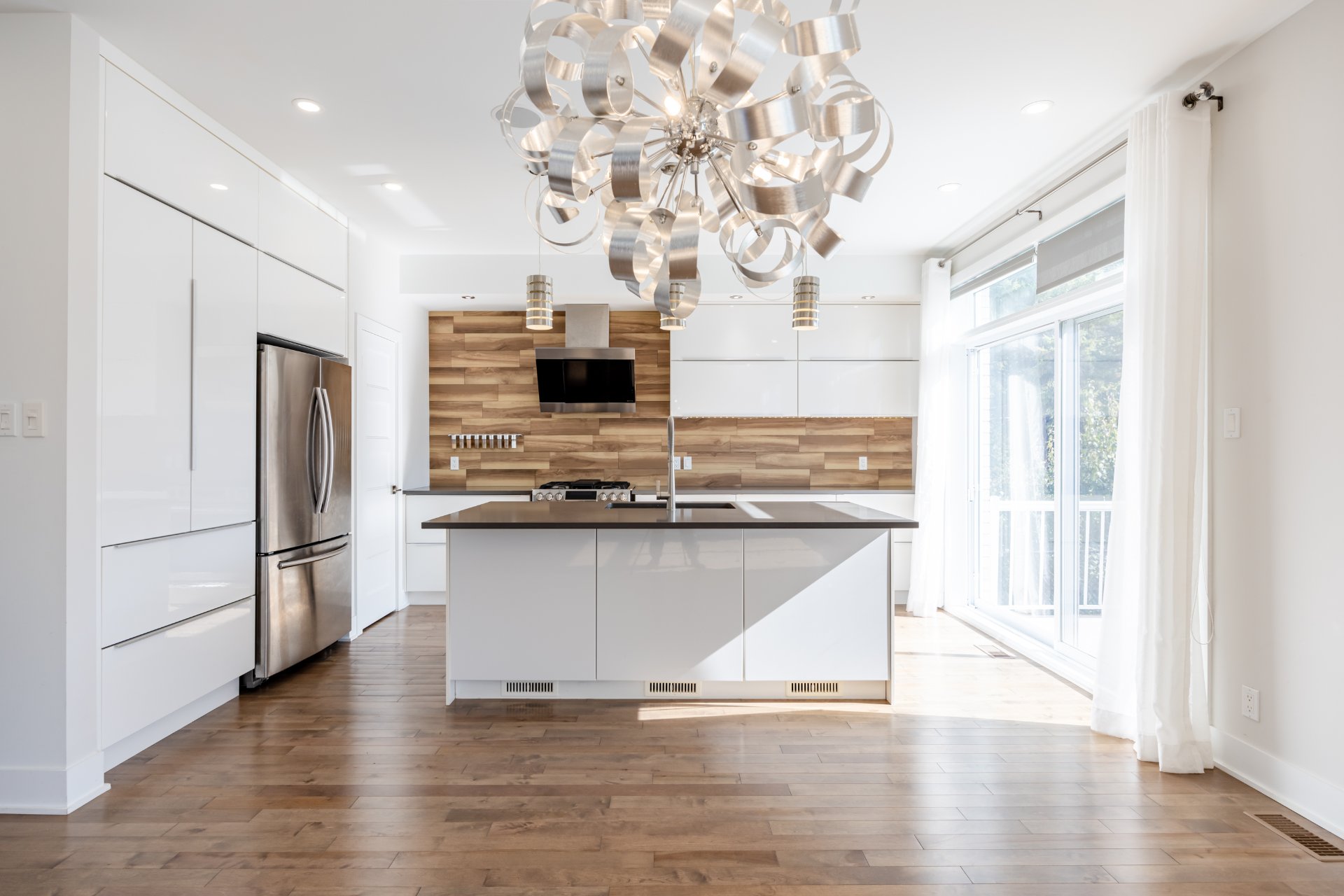
Kitchen
|
|
Description
Welcome to this stunning, built in 2016 cottage in the
heart of Sector A, Brossard! Nestled in a safe, peaceful,
and family-friendly neighborhood, this home perfectly
blends modern elegance, comfort, and convenience. Ideally
located just steps from Metro supermarket and only a 5
minute drive to the Champlain Bridge, and the Panama
Terminus (bus & REM station), you'll enjoy easy access to
everything you need.
Home Features & Highlights:
-Backyard facing South therefore many natural sunlight!
-Pavi-uni stone driveway and backyard with gazebo for relax.
-Gaz fireplace in the living room wall for max comfort.
-Spacious & Sunlit Living Areas:The open-concept living and
dining space is filled with natural light from expansive
windows, creating a bright and inviting atmosphere.
-Open-Concept Kitchen -- Overlooking the large backyard,
this modern kitchen features ample storage space, sleek
quartz countertops providing generous prep space, and a
layout designed for both efficiency and style.
-4+1 Bedrooms & 3+1 Bathrooms -- The master suite features
a walk-in closet and ensuite bathroom for ultimate privacy
and comfort. Three additional bright bedrooms on the second
floor provide plenty of space for a growing family.
-Finished Basement -- Includes a family room, an extra
bedroom, and a full bathroom, ideal for guests or a private
retreat.
Expansive Outdoor Space -- A large backyard and side yard
offer plenty of room for relaxation, outdoor activities,
and family gatherings.
This quiet and secure community is perfect for families,
with easy access to schools, parks, shopping, and major
highways.
Don't miss this rare opportunity! Contact us today to
schedule a private viewing.
heart of Sector A, Brossard! Nestled in a safe, peaceful,
and family-friendly neighborhood, this home perfectly
blends modern elegance, comfort, and convenience. Ideally
located just steps from Metro supermarket and only a 5
minute drive to the Champlain Bridge, and the Panama
Terminus (bus & REM station), you'll enjoy easy access to
everything you need.
Home Features & Highlights:
-Backyard facing South therefore many natural sunlight!
-Pavi-uni stone driveway and backyard with gazebo for relax.
-Gaz fireplace in the living room wall for max comfort.
-Spacious & Sunlit Living Areas:The open-concept living and
dining space is filled with natural light from expansive
windows, creating a bright and inviting atmosphere.
-Open-Concept Kitchen -- Overlooking the large backyard,
this modern kitchen features ample storage space, sleek
quartz countertops providing generous prep space, and a
layout designed for both efficiency and style.
-4+1 Bedrooms & 3+1 Bathrooms -- The master suite features
a walk-in closet and ensuite bathroom for ultimate privacy
and comfort. Three additional bright bedrooms on the second
floor provide plenty of space for a growing family.
-Finished Basement -- Includes a family room, an extra
bedroom, and a full bathroom, ideal for guests or a private
retreat.
Expansive Outdoor Space -- A large backyard and side yard
offer plenty of room for relaxation, outdoor activities,
and family gatherings.
This quiet and secure community is perfect for families,
with easy access to schools, parks, shopping, and major
highways.
Don't miss this rare opportunity! Contact us today to
schedule a private viewing.
Inclusions: Stove, Dishwasher, Fridge, Lighting fixtures, Curtains & Blinds, Gaz fireplace, Central AC/Heating System, Central Vacuum , backyard gazebo.
Exclusions : N/A
| BUILDING | |
|---|---|
| Type | Two or more storey |
| Style | Detached |
| Dimensions | 40x32 P |
| Lot Size | 3645 PC |
| EXPENSES | |
|---|---|
| Municipal Taxes (2025) | $ 4283 / year |
| School taxes (2025) | $ 689 / year |
|
ROOM DETAILS |
|||
|---|---|---|---|
| Room | Dimensions | Level | Flooring |
| Kitchen | 14.0 x 11.8 P | Ground Floor | Wood |
| Dining room | 14.5 x 7.0 P | Ground Floor | Wood |
| Living room | 15.0 x 11.3 P | Ground Floor | Wood |
| Family room | 14.5 x 11.3 P | Ground Floor | Wood |
| Washroom | 7.1 x 3.0 P | Ground Floor | Ceramic tiles |
| Primary bedroom | 14.0 x 11.2 P | 2nd Floor | Wood |
| Bathroom | 10.0 x 9.5 P | 2nd Floor | Ceramic tiles |
| Bedroom | 11.6 x 11.3 P | 2nd Floor | Wood |
| Bedroom | 14.5 x 10.5 P | 2nd Floor | Wood |
| Bedroom | 9.11 x 9.7 P | 2nd Floor | Wood |
| Bathroom | 10.3 x 5.7 P | 2nd Floor | Ceramic tiles |
| Family room | 21.3 x 14.4 P | Basement | Floating floor |
| Bedroom | 14.10 x 11.1 P | Basement | Floating floor |
| Bathroom | 11.1 x 5.3 P | Basement | Ceramic tiles |
| Laundry room | 7.5 x 7.8 P | Basement | Floating floor |
|
CHARACTERISTICS |
|
|---|---|
| Basement | 6 feet and over, Finished basement |
| Heating system | Air circulation |
| Equipment available | Central air conditioning, Central heat pump, Central vacuum cleaner system installation, Electric garage door, Ventilation system |
| Heating energy | Electricity |
| Available services | Fire detector |
| Parking | Garage, Outdoor |
| Hearth stove | Gaz fireplace |
| Garage | Heated, Single width |
| Sewage system | Municipal sewer |
| Water supply | Municipality |
| Landscaping | Patio |
| Driveway | Plain paving stone |
| Zoning | Residential |