5150 Rue Buchan, Montréal (Côte-des-Neiges, QC H4P0A9 $1,550/M
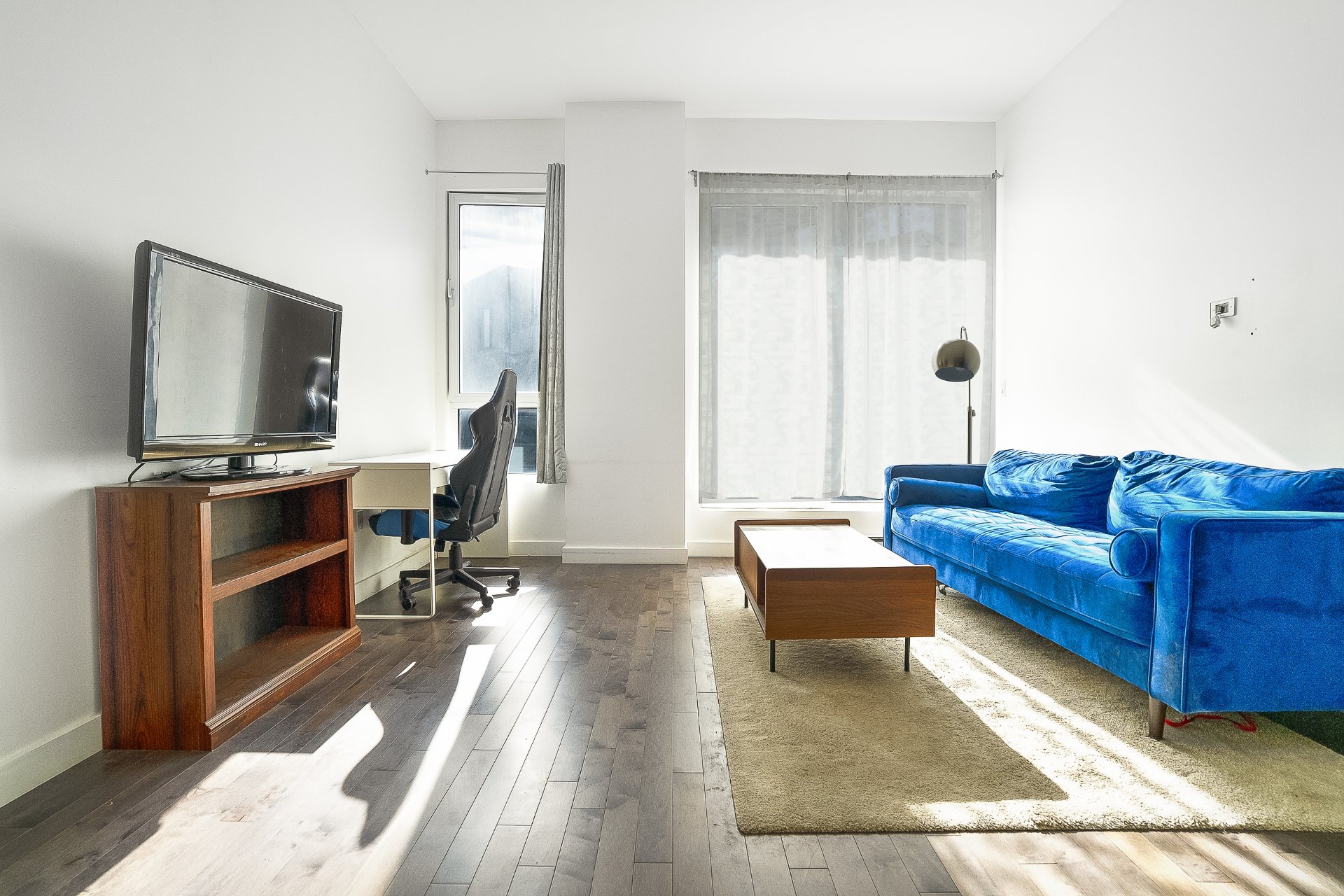
Living room
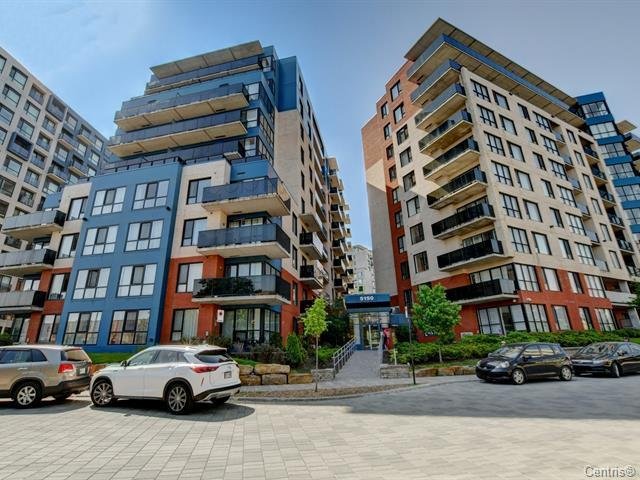
Frontage
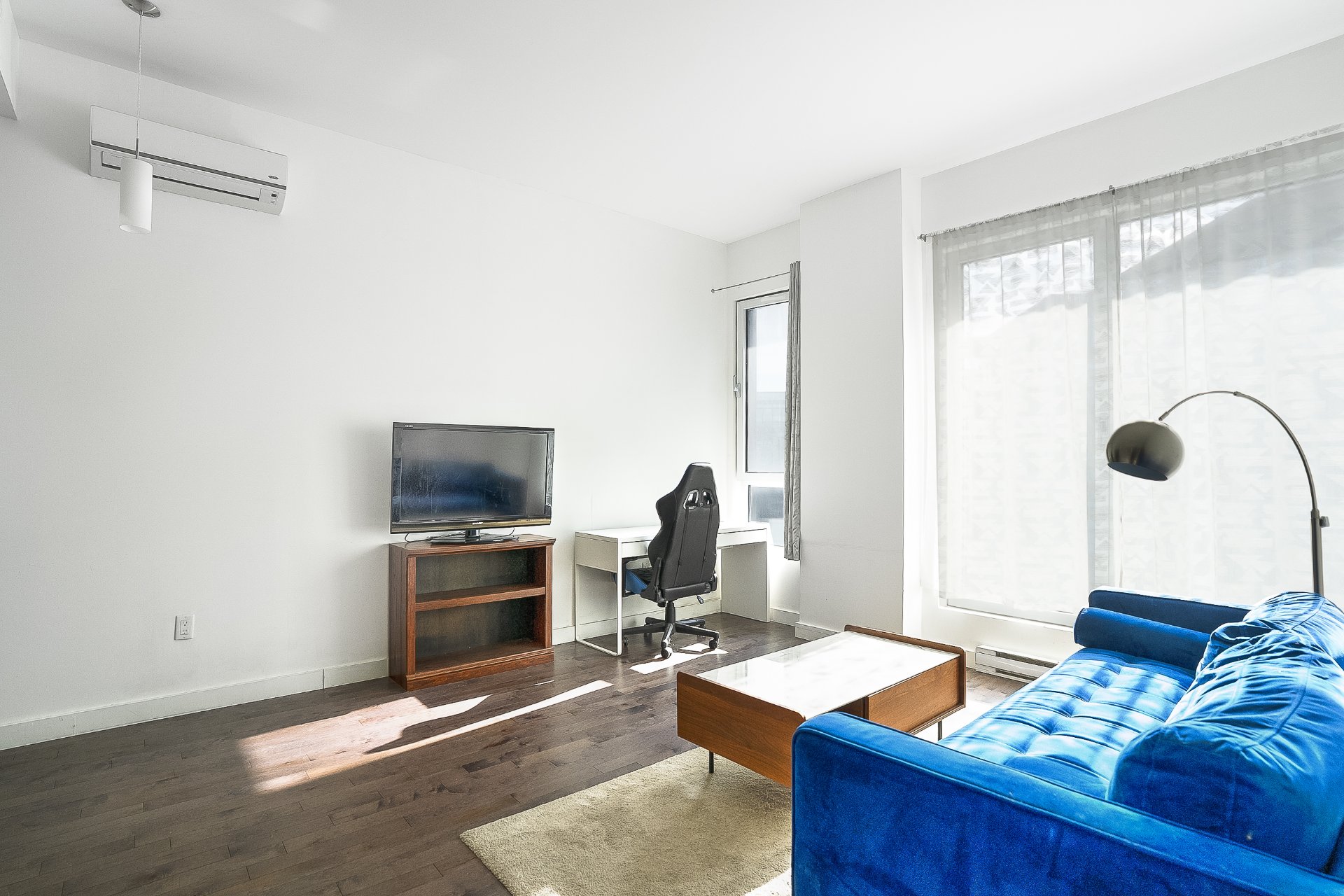
Living room
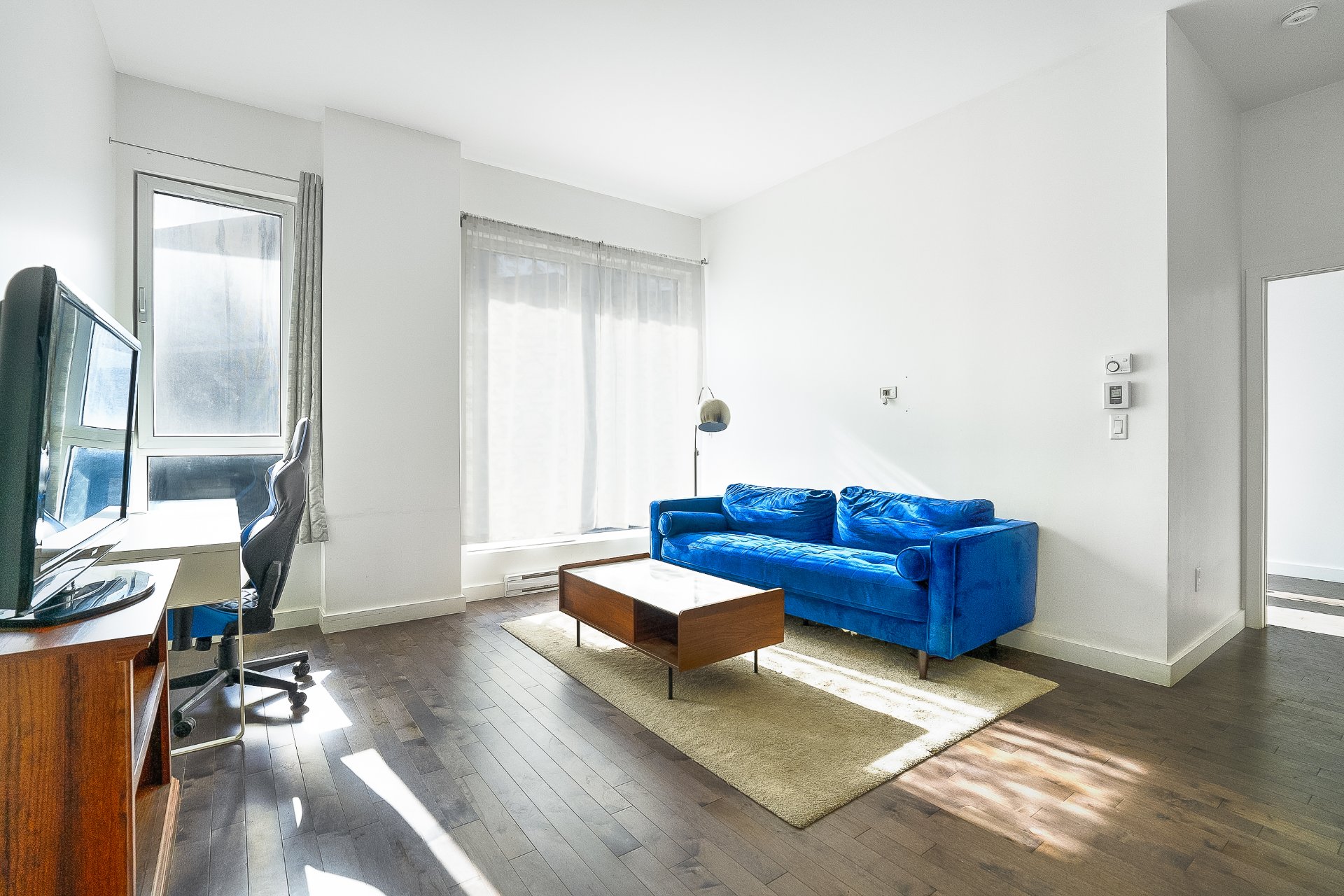
Living room
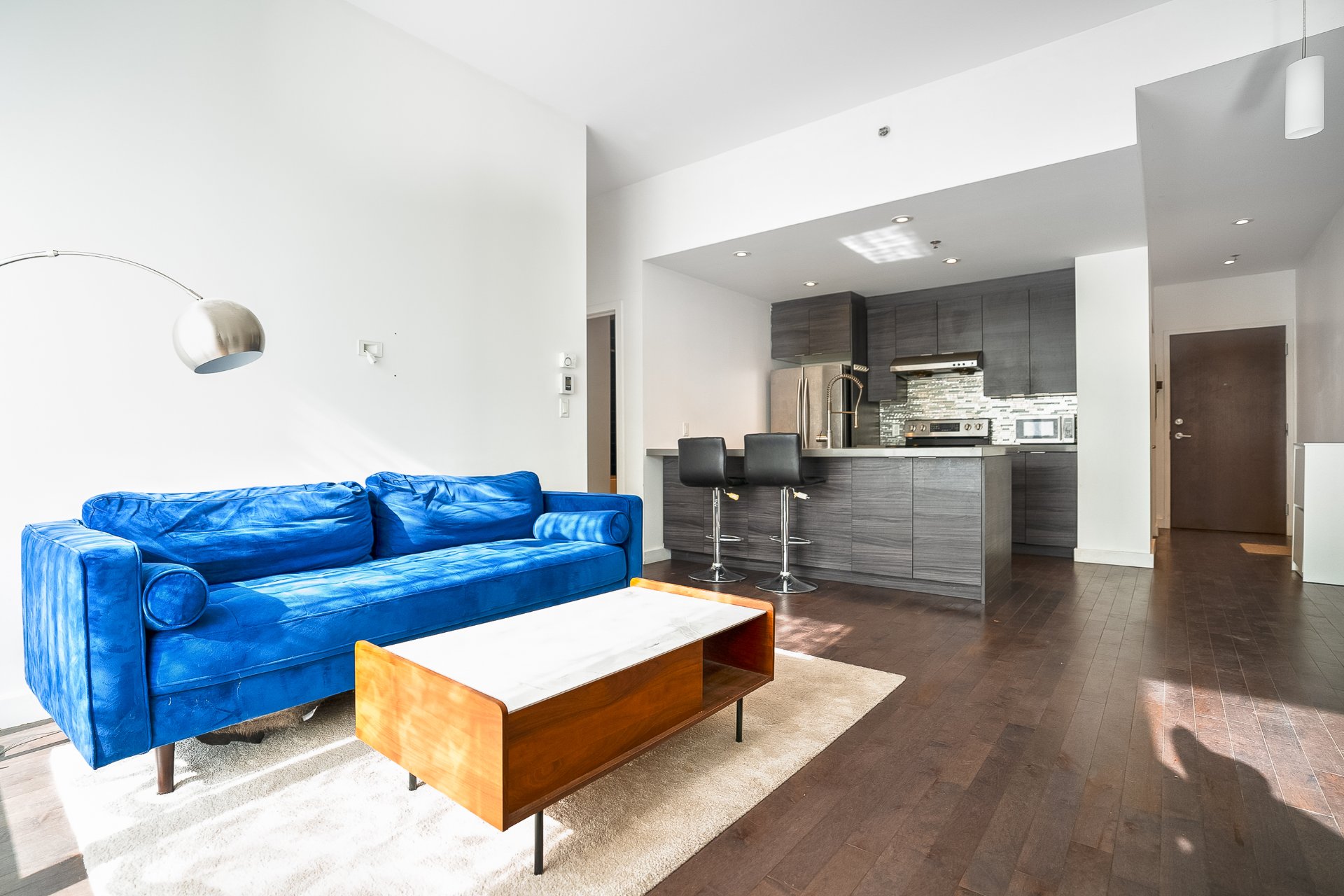
Living room
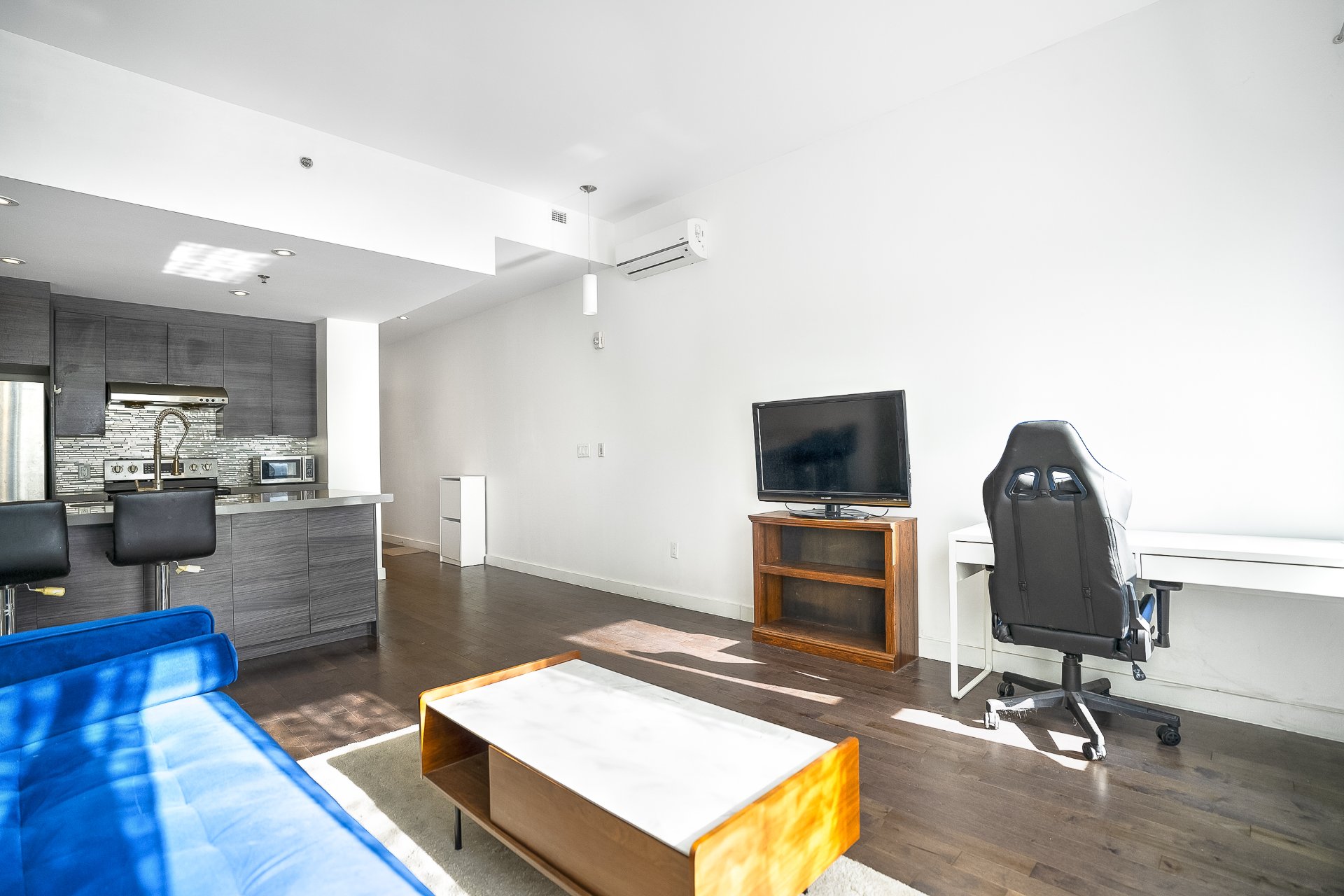
Living room
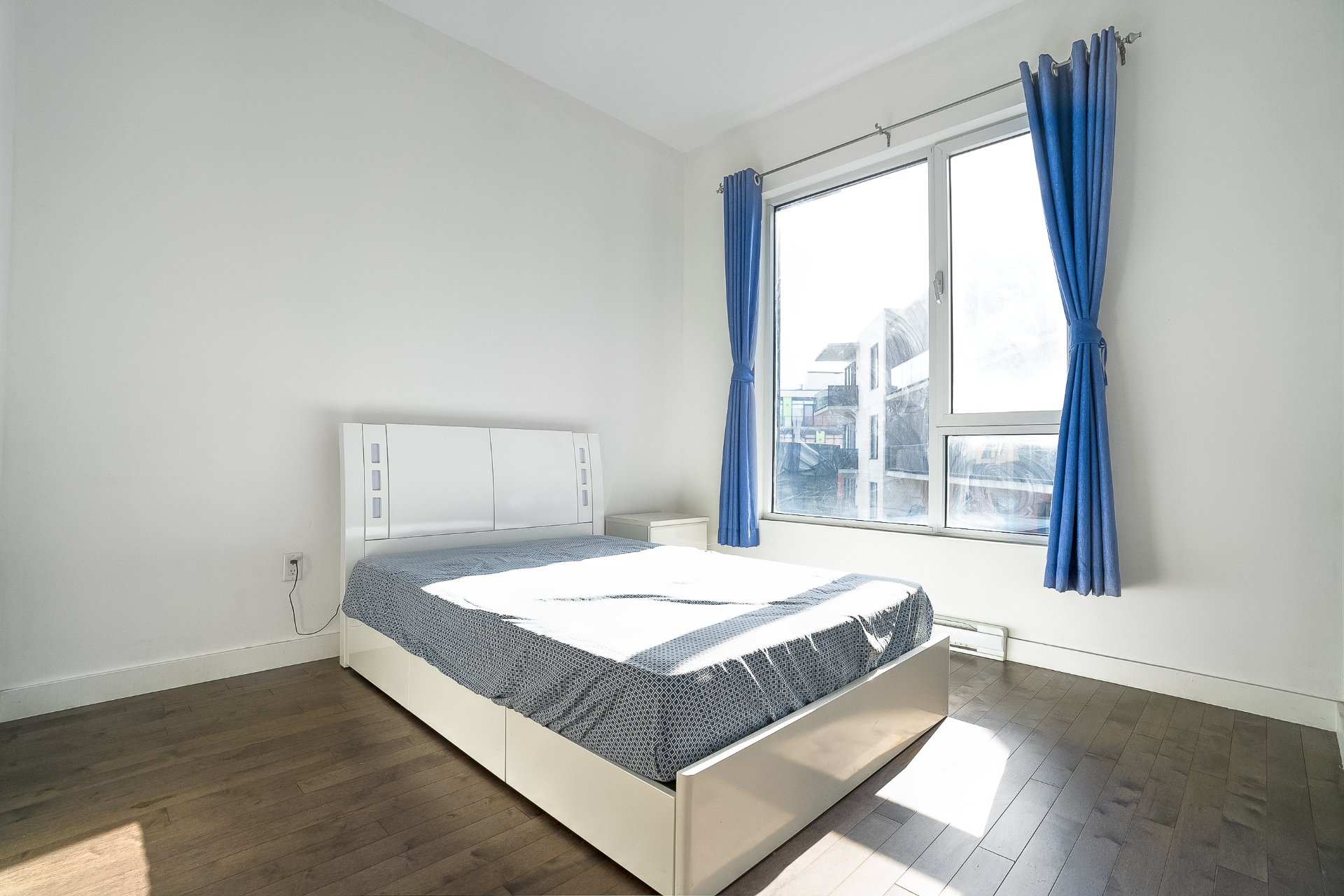
Bedroom
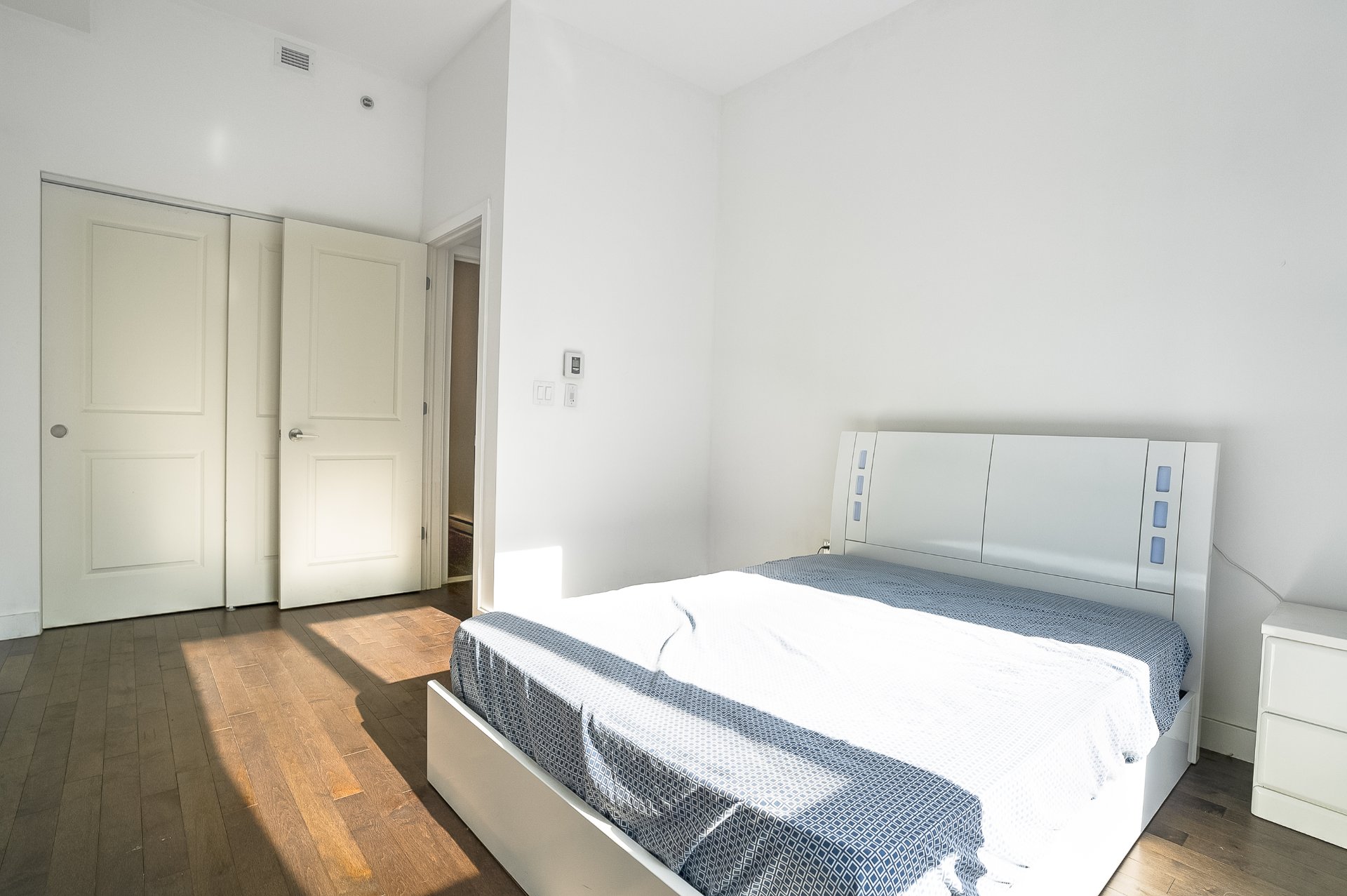
Bedroom
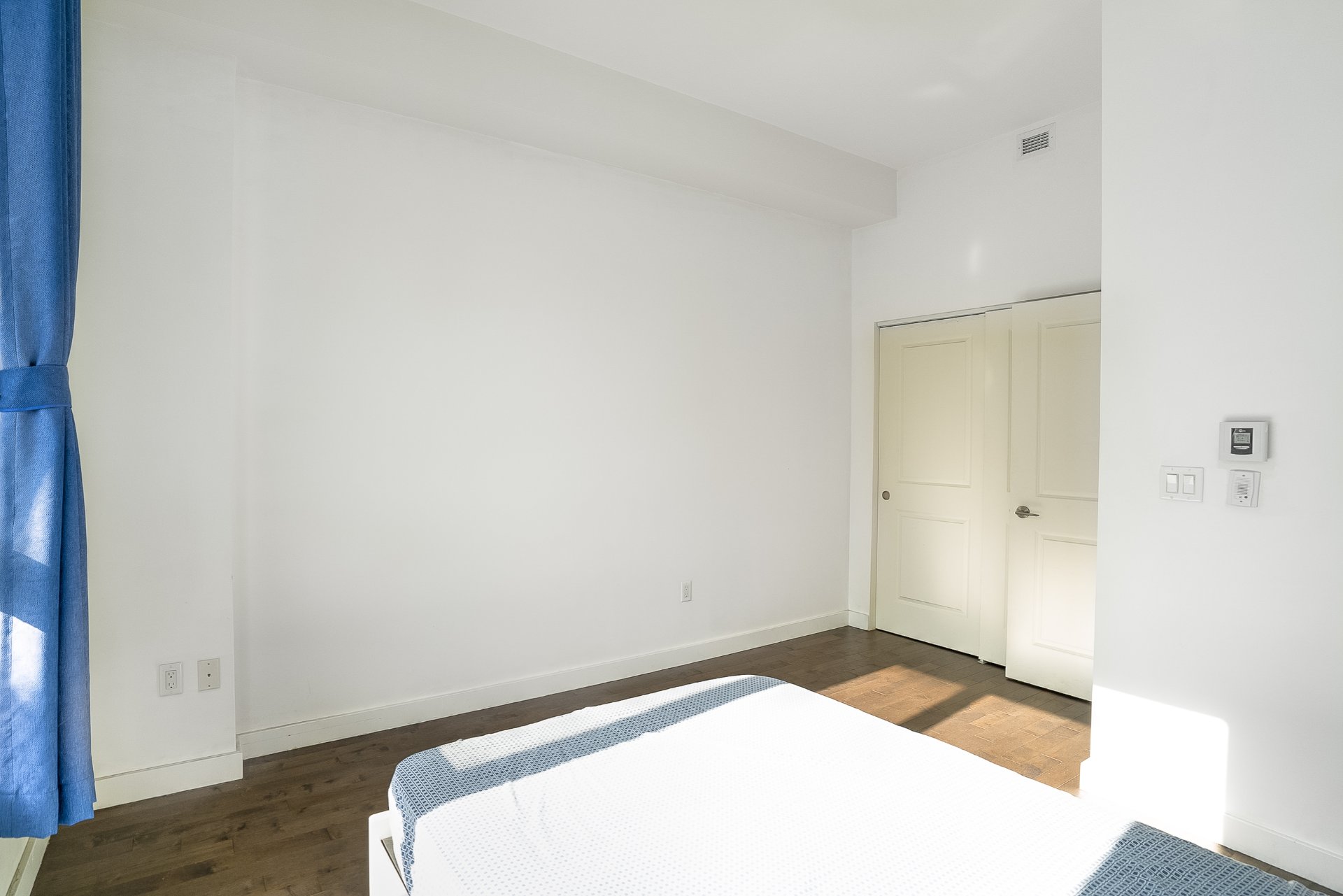
Bedroom
|
|
Description
Ideal Location in Le Triangle -- Côte-des-Neiges Live in one of Montreal's most vibrant and convenient neighbourhoods! Only a 5-minute walk to Namur and De la Savane metro stations, 15 minutes from downtown, and just minutes from Highways 15 & 40. Enjoy quick access to shopping, schools, parks, and hospitals. Building Amenities -- Vue Club Lifestyle 4-season pool & sauna
Ideal Location in Le Triangle -- Côte-des-Neiges
Live in one of Montreal's most vibrant and convenient
neighbourhoods! Only a 5-minute walk to Namur and De la
Savane metro stations, 15 minutes from downtown, and just
minutes from Highways 15 & 40. Enjoy quick access to
shopping, schools, parks, and hospitals.
Building Amenities -- Vue Club Lifestyle
4-season pool & sauna
BBQ area
Conference room & cinema room
Comfortable lounge area
Property Features
10-storey concrete structure
Granite countertops
Large high-efficiency aluminum windows
Wood floors & included air conditioning
Private balcony
Landscaped grounds & courtyard
Fitness center on the ground floor
Intercom system & two elevators
Superior soundproofing
Additional Information
Net area (per certificate of location): 57.4 sq.
Live in one of Montreal's most vibrant and convenient
neighbourhoods! Only a 5-minute walk to Namur and De la
Savane metro stations, 15 minutes from downtown, and just
minutes from Highways 15 & 40. Enjoy quick access to
shopping, schools, parks, and hospitals.
Building Amenities -- Vue Club Lifestyle
4-season pool & sauna
BBQ area
Conference room & cinema room
Comfortable lounge area
Property Features
10-storey concrete structure
Granite countertops
Large high-efficiency aluminum windows
Wood floors & included air conditioning
Private balcony
Landscaped grounds & courtyard
Fitness center on the ground floor
Intercom system & two elevators
Superior soundproofing
Additional Information
Net area (per certificate of location): 57.4 sq.
Inclusions: stove, fridge, washer dryer
Exclusions : wifi and electricity
| BUILDING | |
|---|---|
| Type | Apartment |
| Style | Detached |
| Dimensions | 0x0 |
| Lot Size | 0 |
| EXPENSES | |
|---|---|
| N/A |
|
ROOM DETAILS |
|||
|---|---|---|---|
| Room | Dimensions | Level | Flooring |
| Hallway | 9.9 x 3.9 P | AU | Wood |
| Bathroom | 8.9 x 6.4 P | AU | Ceramic tiles |
| Kitchen | 12.9 x 8.5 P | AU | Wood |
| Bedroom | 10.9 x 10.3 P | AU | Wood |
| Living room | 14.9 x 12.9 P | AU | Wood |
|
CHARACTERISTICS |
|
|---|---|
| Proximity | Bicycle path, Cegep, Cross-country skiing, Daycare centre, Elementary school, Golf, High school, Highway, Hospital |
| View | City, Mountain, Panoramic, Water |
| Heating energy | Electricity |
| Sewage system | Municipal sewer |
| Water supply | Municipality |
| Zoning | Residential |
| Heating system | Space heating baseboards |