46 Place le Marronnier, Saint-Lambert, QC J4S1Z7 $2,750/M
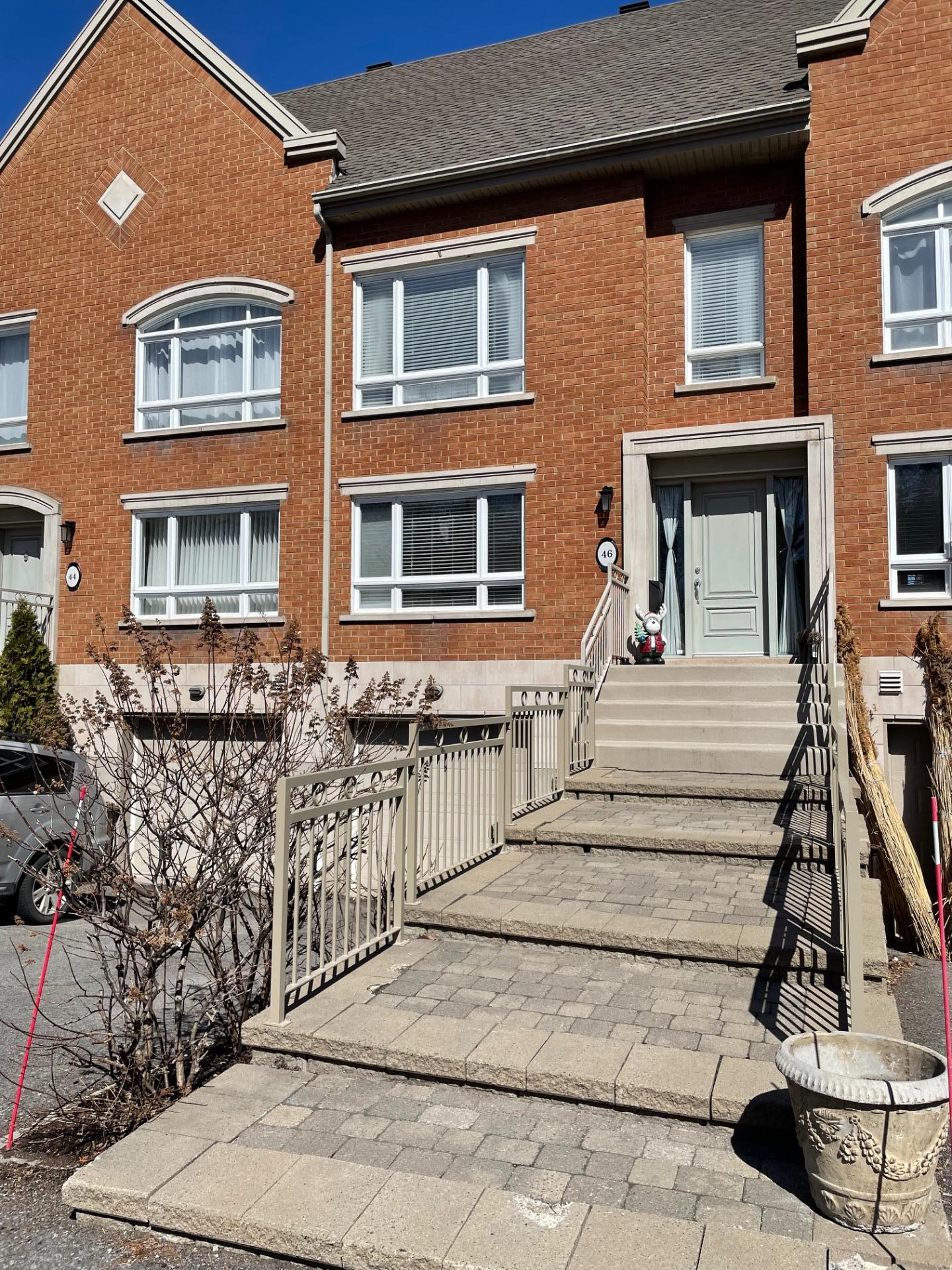
Frontage
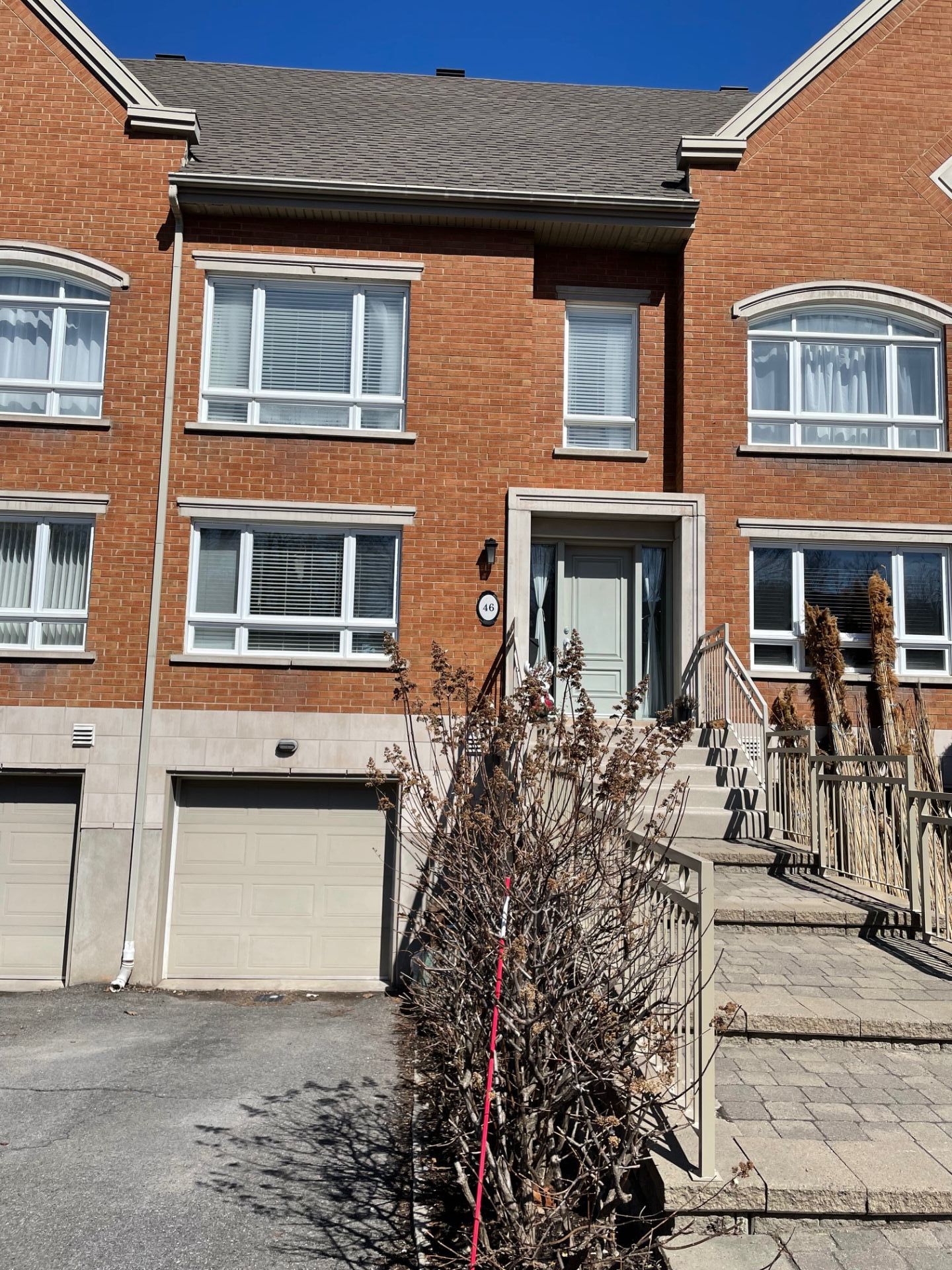
Frontage
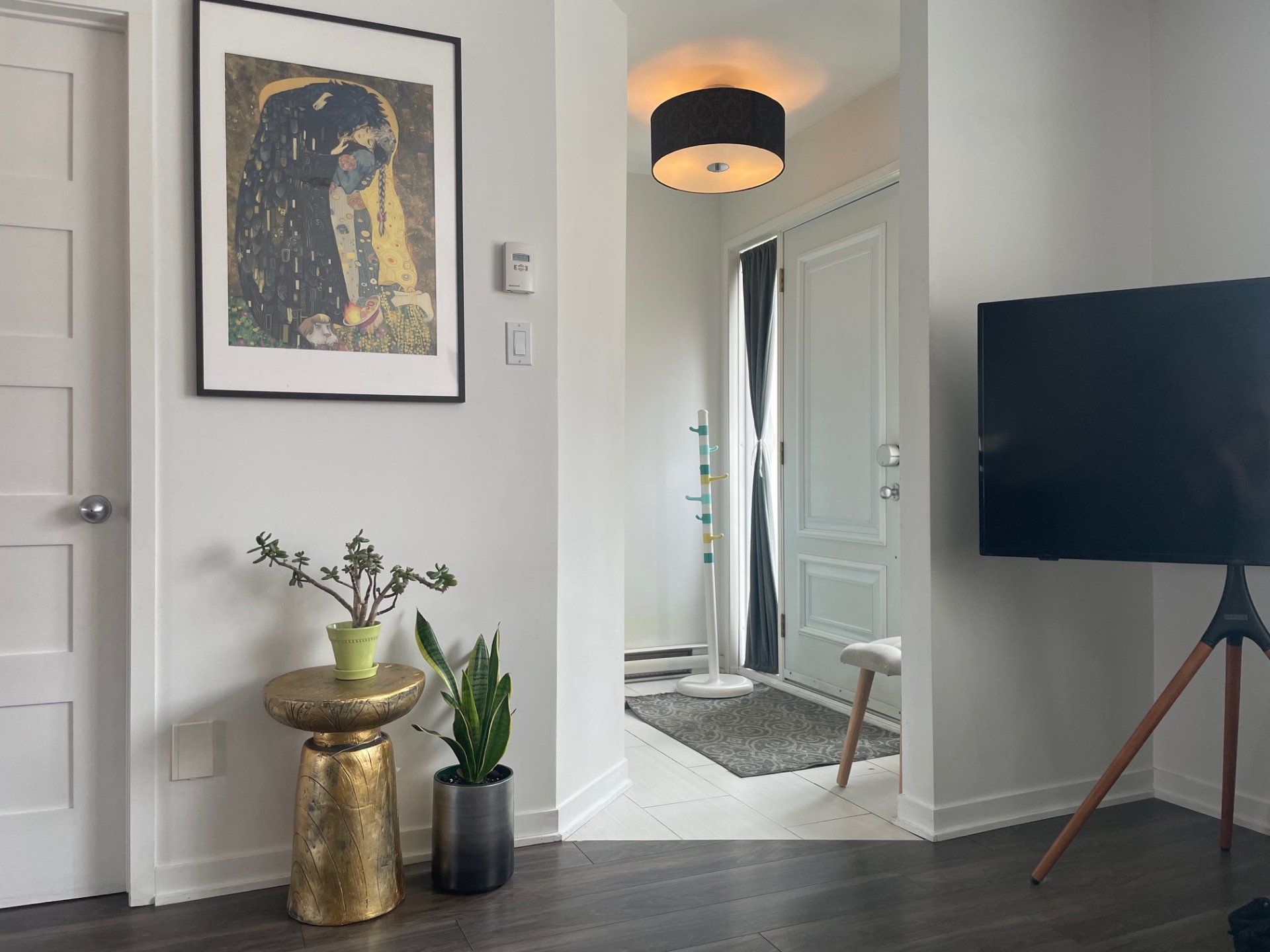
Hallway
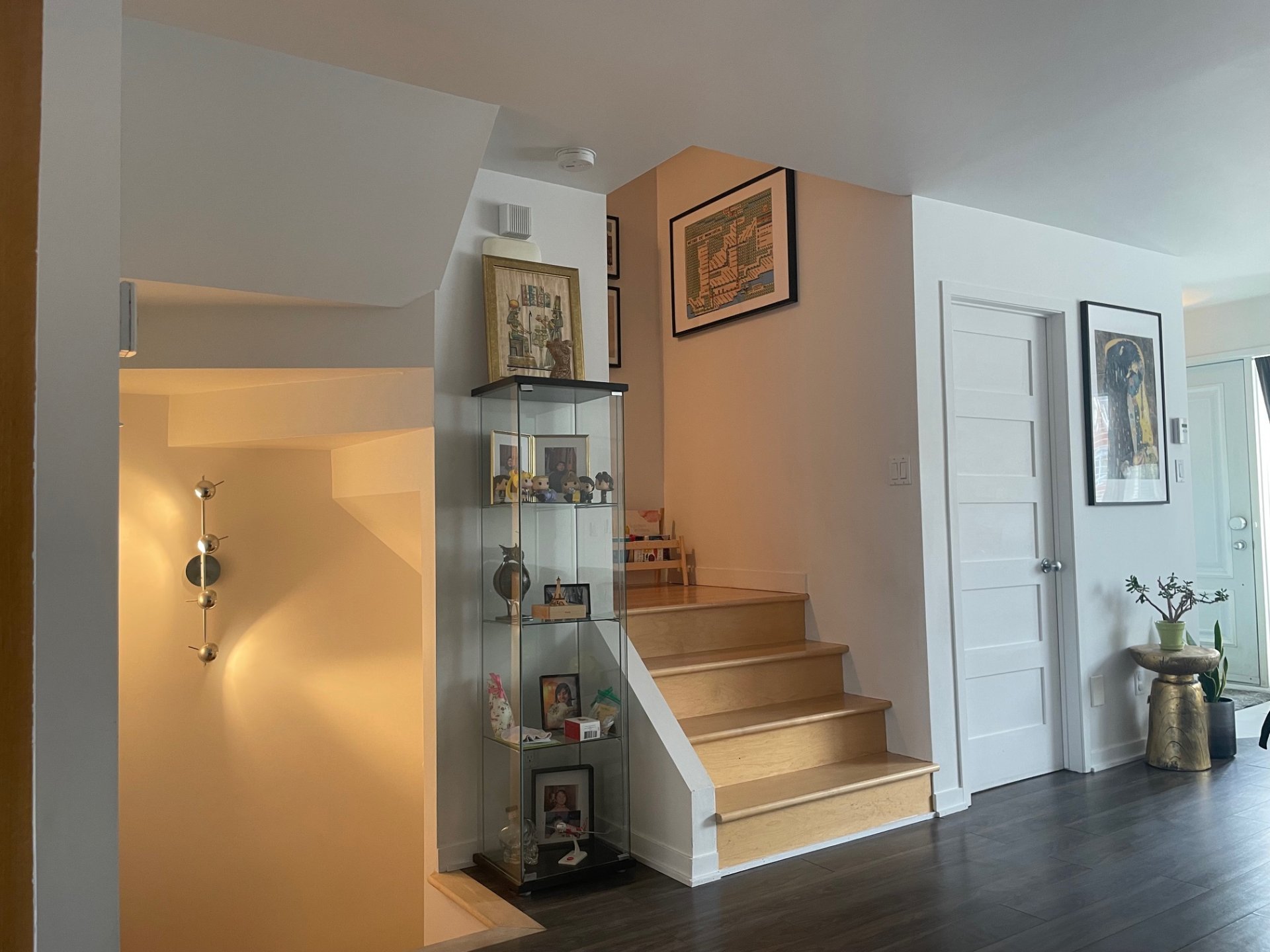
Staircase
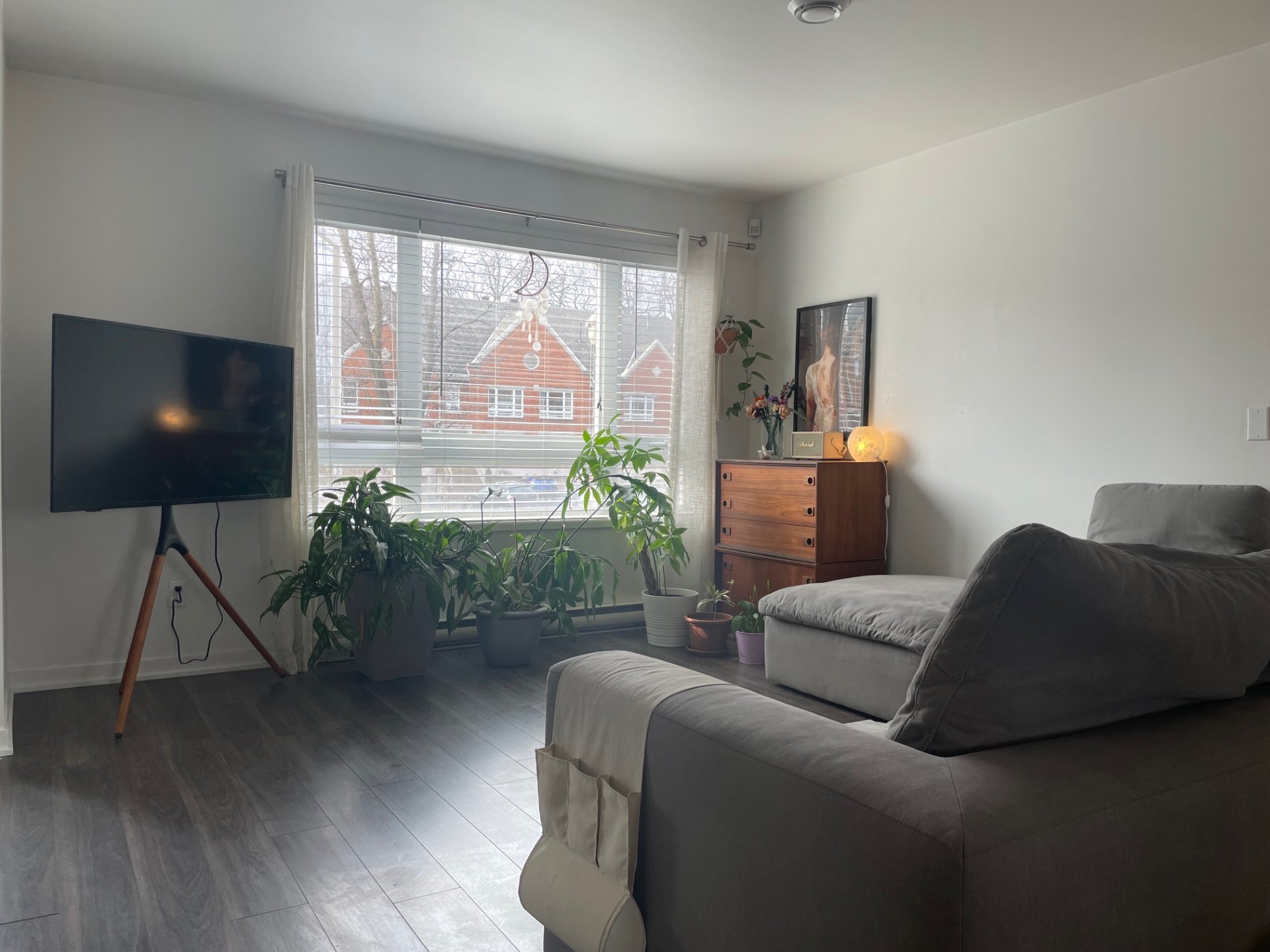
Living room
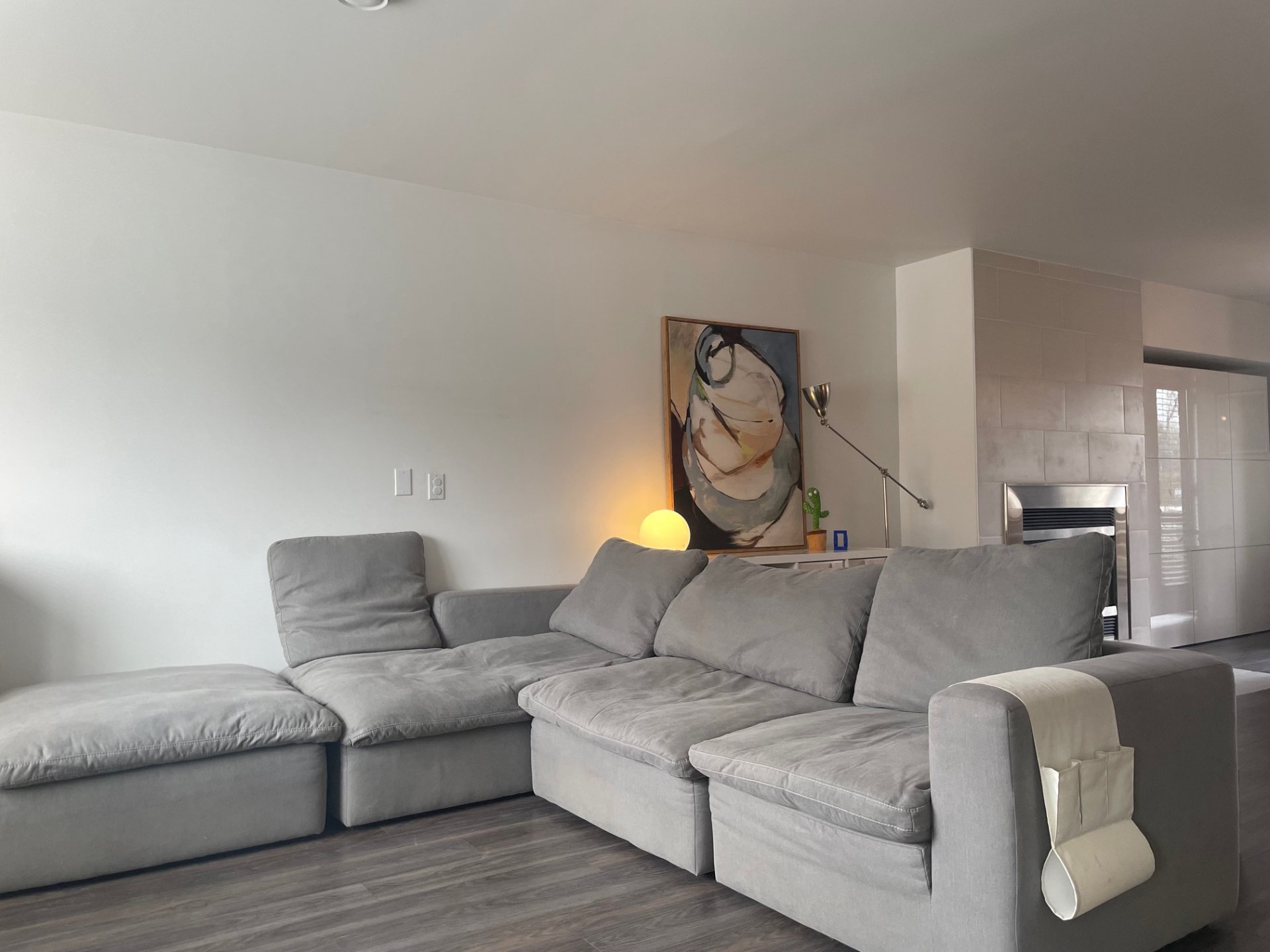
Living room
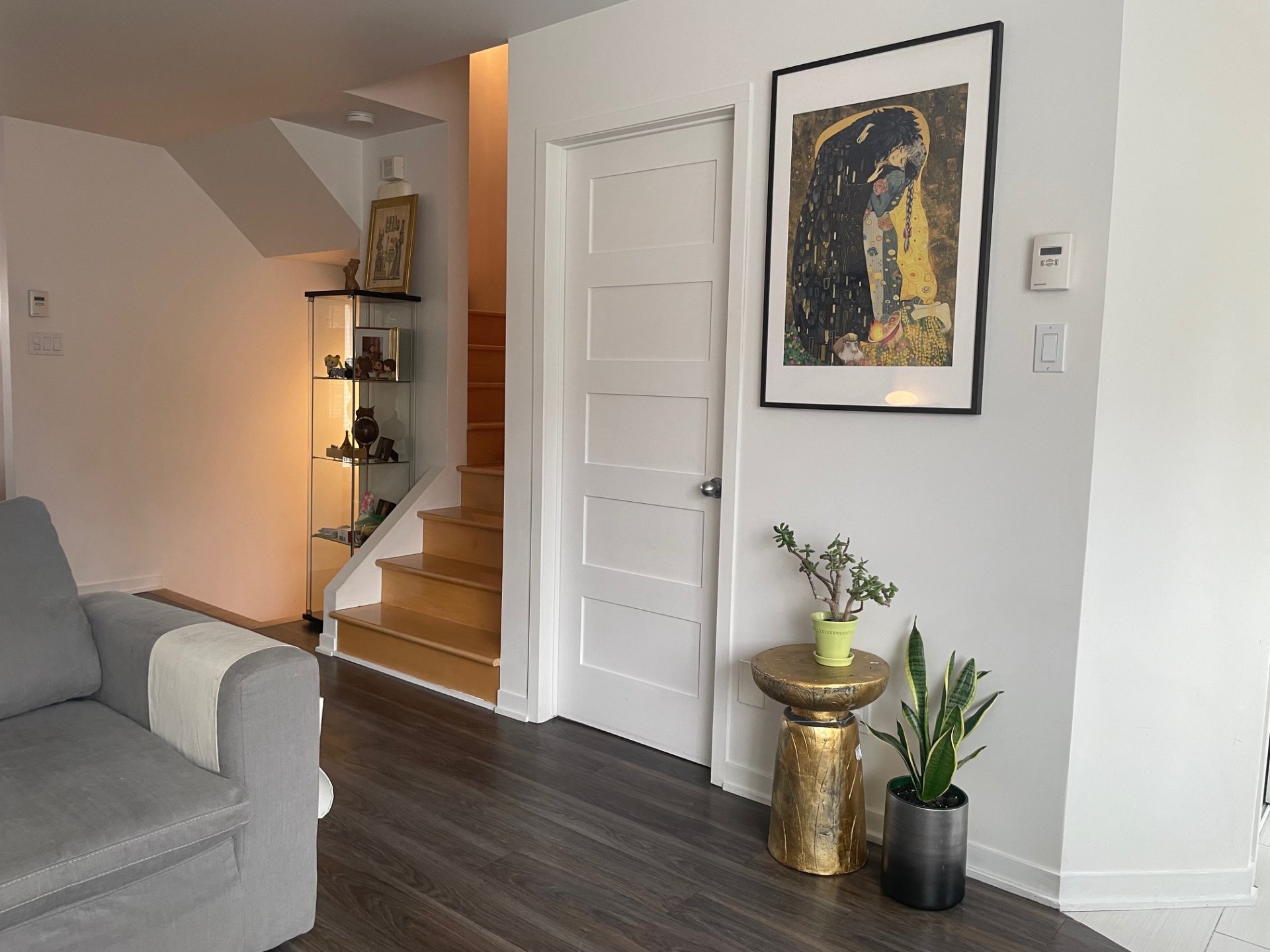
Living room
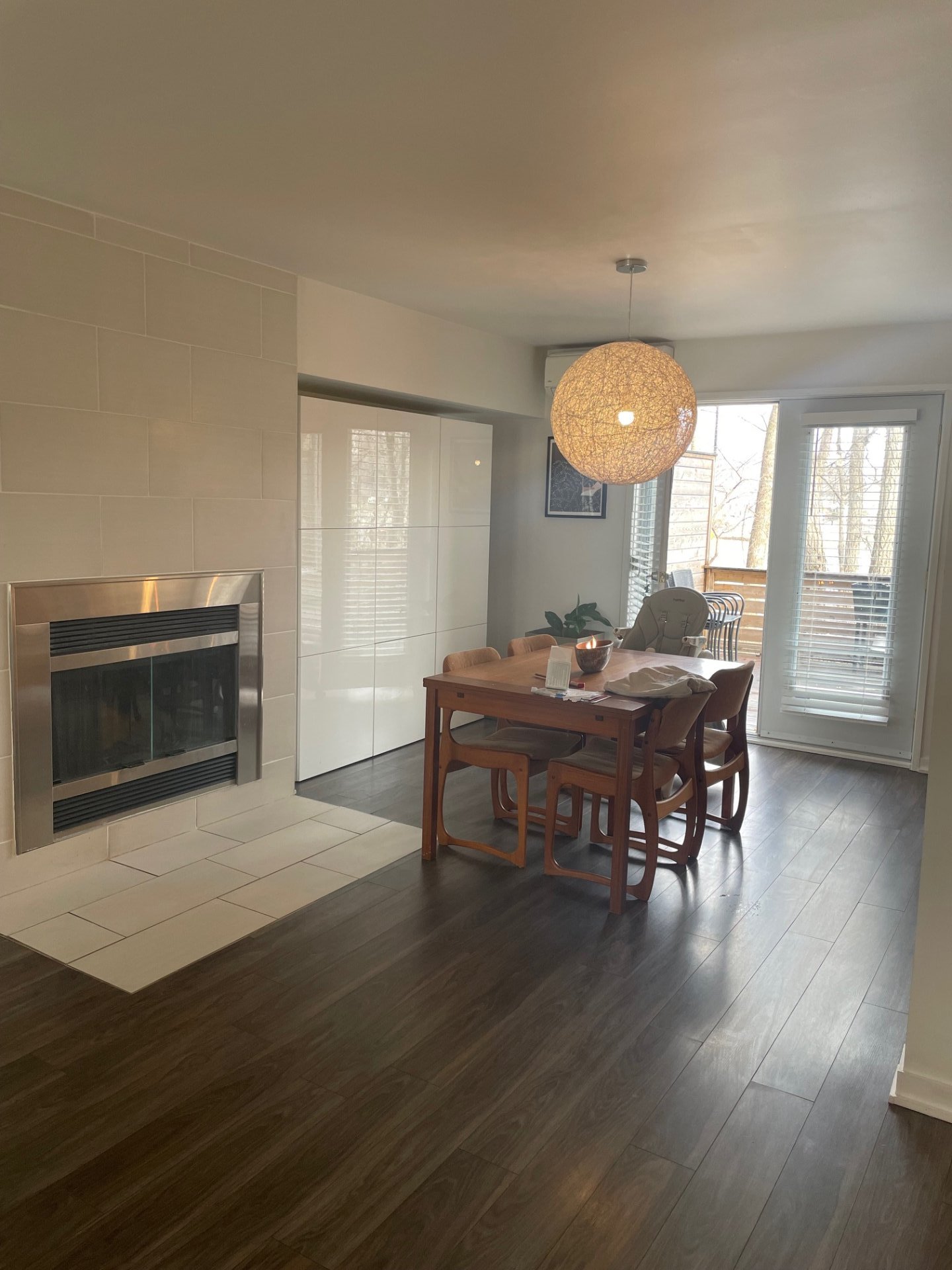
Dining room
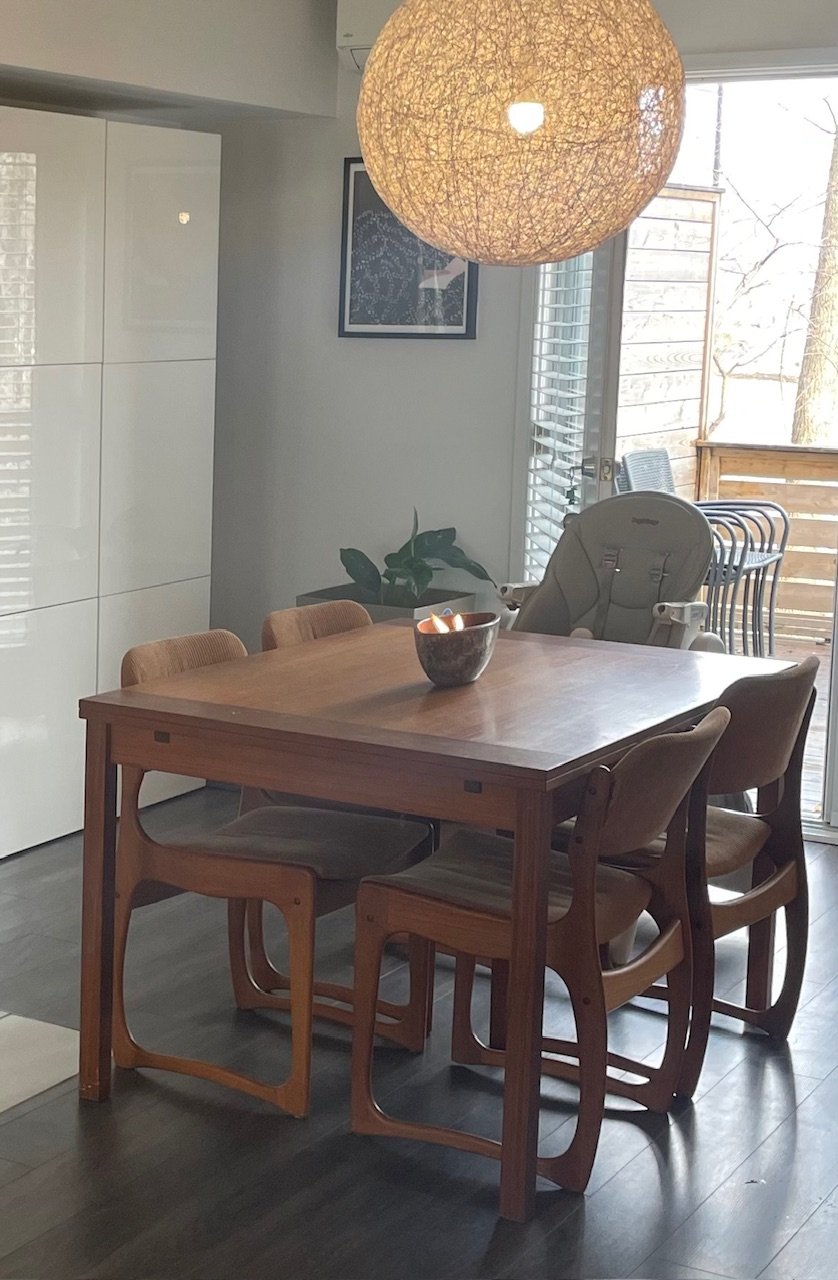
Dining room
|
|
Description
****Available 1st January 2026****Splendid townhouse located in a private cul-de-sac surrounded by mature trees! Includes a garage. Featuring 3 bedrooms on the upper floor, with the possibility of a 4th in the basement. Open-concept main floor with a powder room. Two of the upstairs bedrooms have large walk-in closets. The 3rd bedroom is in the mezzanine. Large terrace. Enjoy your visit!
****Available 1st January 2026****
*Close to all services and downtown
*Small central park in the cul-de-sac, very quiet
*Private garage
*Large rear terrace
*Powder room partially renovated in 2025
*6 x 5.4 walk-in closet in the primary bedroom
*Walk-in closet in the second bedroom
*Extra storage room besides the garage
*Close to all services and downtown
*Small central park in the cul-de-sac, very quiet
*Private garage
*Large rear terrace
*Powder room partially renovated in 2025
*6 x 5.4 walk-in closet in the primary bedroom
*Walk-in closet in the second bedroom
*Extra storage room besides the garage
Inclusions: Dishwasher, stoves, refrigerator, washer, dryer, light fixtures, Snow-removal
Exclusions : Electricity, internet, moving cost, tenant insurance
| BUILDING | |
|---|---|
| Type | Two or more storey |
| Style | Attached |
| Dimensions | 32x19 P |
| Lot Size | 0 |
| EXPENSES | |
|---|---|
| N/A |
|
ROOM DETAILS |
|||
|---|---|---|---|
| Room | Dimensions | Level | Flooring |
| Living room | 13.3 x 19.7 P | Ground Floor | Floating floor |
| Dining room | 11.2 x 13.5 P | Ground Floor | Floating floor |
| Kitchen | 13.1 x 8.3 P | Ground Floor | Floating floor |
| Washroom | 5.5 x 4.5 P | Ground Floor | Ceramic tiles |
| Primary bedroom | 19.2 x 11.11 P | 2nd Floor | Floating floor |
| Bedroom | 14.9 x 10.5 P | 2nd Floor | Floating floor |
| Bathroom | 12.7 x 7.8 P | 2nd Floor | Ceramic tiles |
| Bedroom | 20.1 x 19.2 P | 3rd Floor | Floating floor |
| Family room | 18.7 x 11.6 P | Basement | Floating floor |
|
CHARACTERISTICS |
|
|---|---|
| Basement | 6 feet and over, Finished basement |
| Driveway | Asphalt |
| Roofing | Asphalt shingles |
| Proximity | Bicycle path, Cegep, Daycare centre, Elementary school, Golf, High school, Highway, Hospital, Park - green area, Public transport |
| Siding | Brick |
| Equipment available | Central vacuum cleaner system installation, Electric garage door, Private balcony, Ventilation system, Wall-mounted air conditioning, Wall-mounted heat pump |
| Heating system | Electric baseboard units |
| Heating energy | Electricity |
| Available services | Fire detector |
| Parking | Garage, Outdoor |
| Garage | Heated, Single width |
| Sewage system | Municipal sewer |
| Water supply | Municipality |
| Restrictions/Permissions | Pets allowed with conditions |
| Foundation | Poured concrete |
| Zoning | Residential |
| Bathroom / Washroom | Seperate shower |
| Hearth stove | Wood fireplace |