4434 Rue René Émard, Dollard-des-Ormeaux, QC H9A3G7 $1,199,900
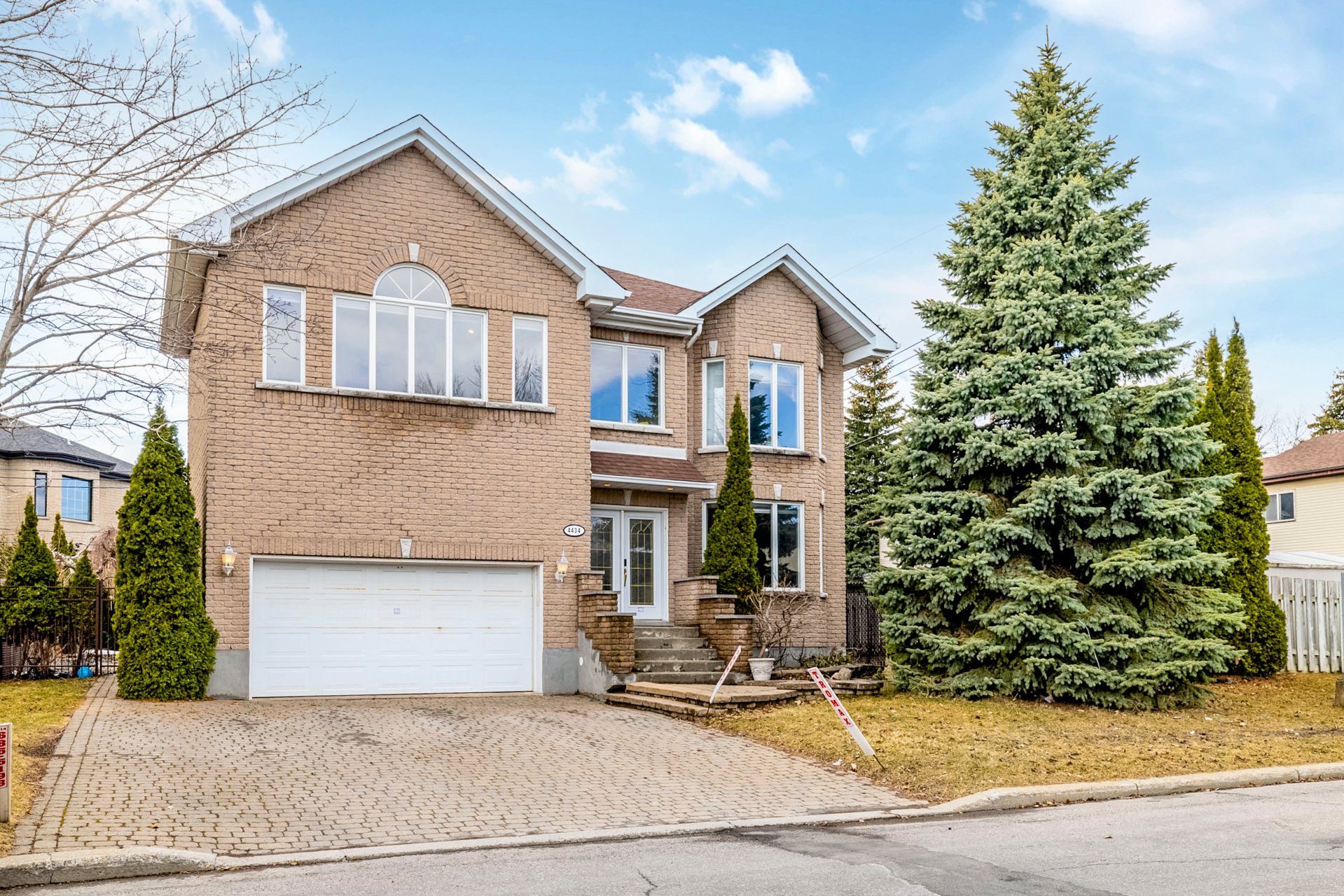
Frontage
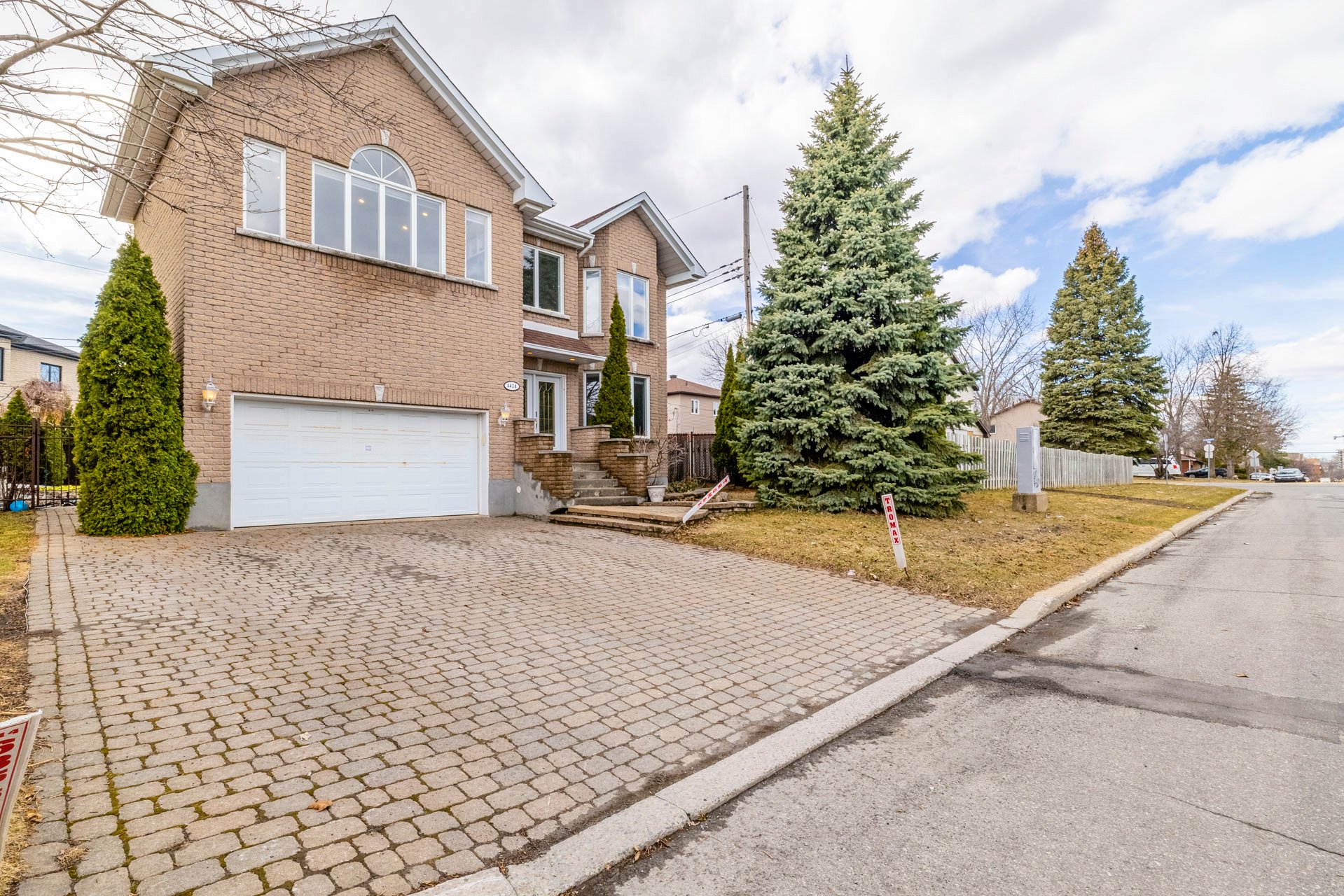
Frontage
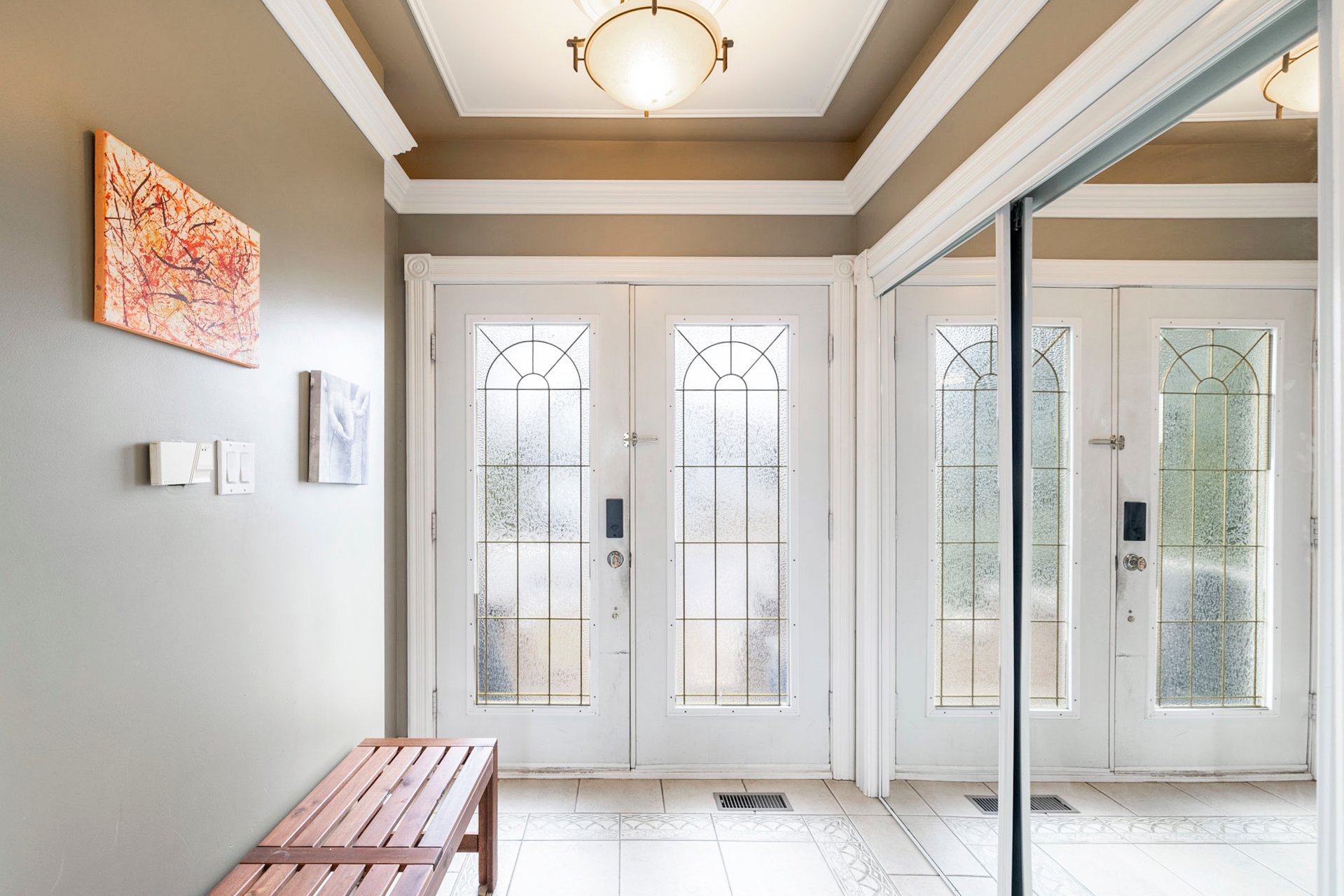
Hallway
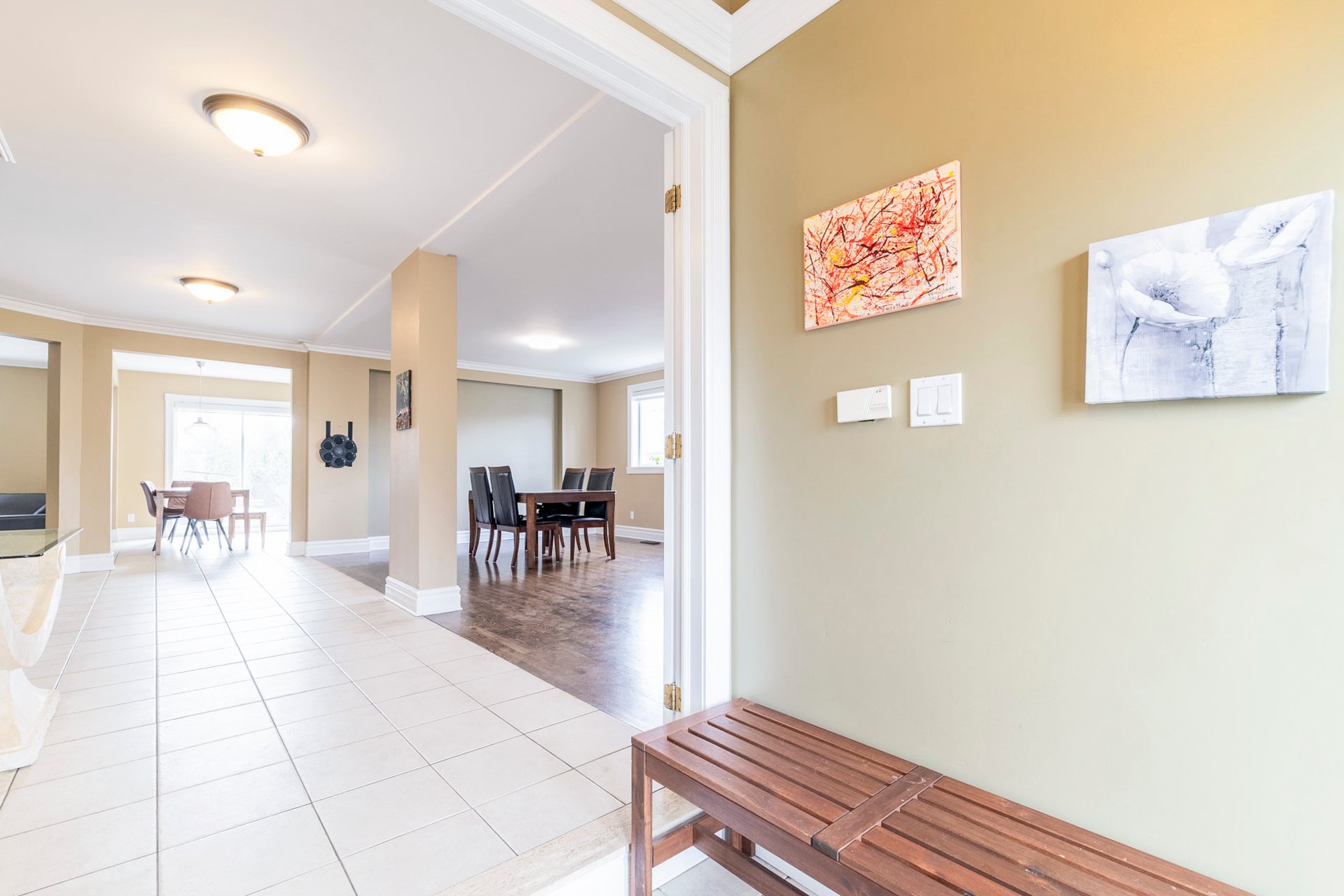
Hallway
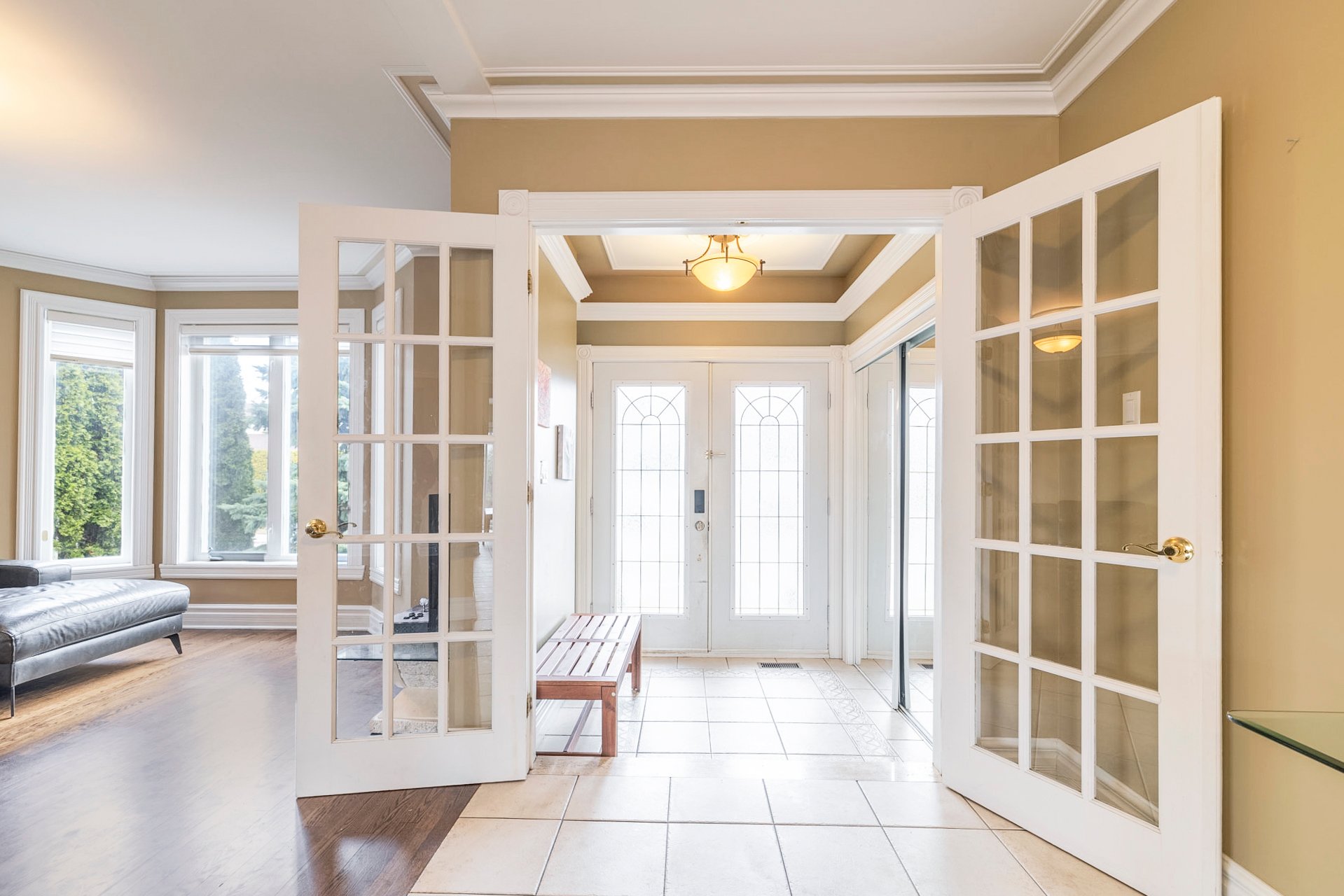
Hallway
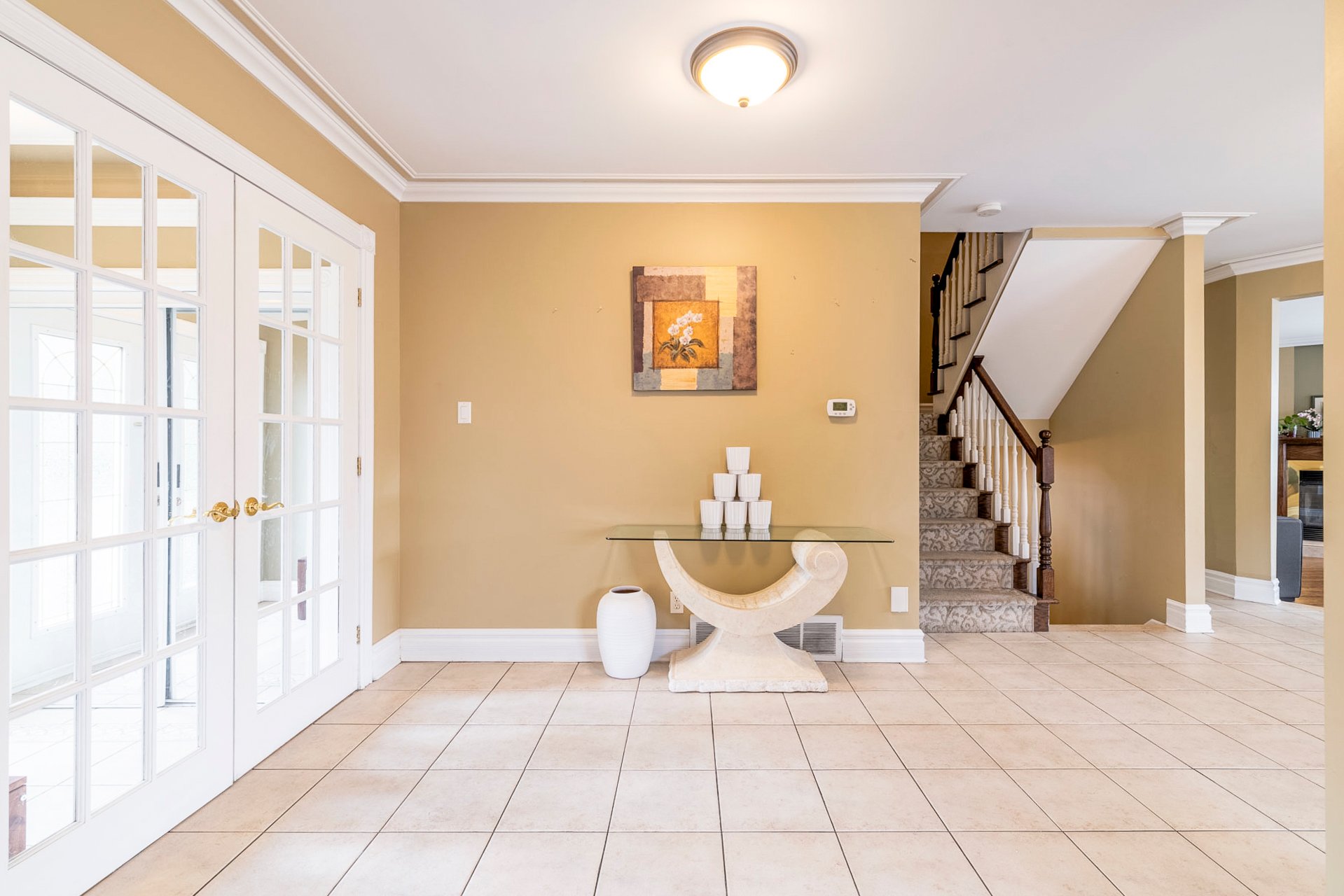
Hallway
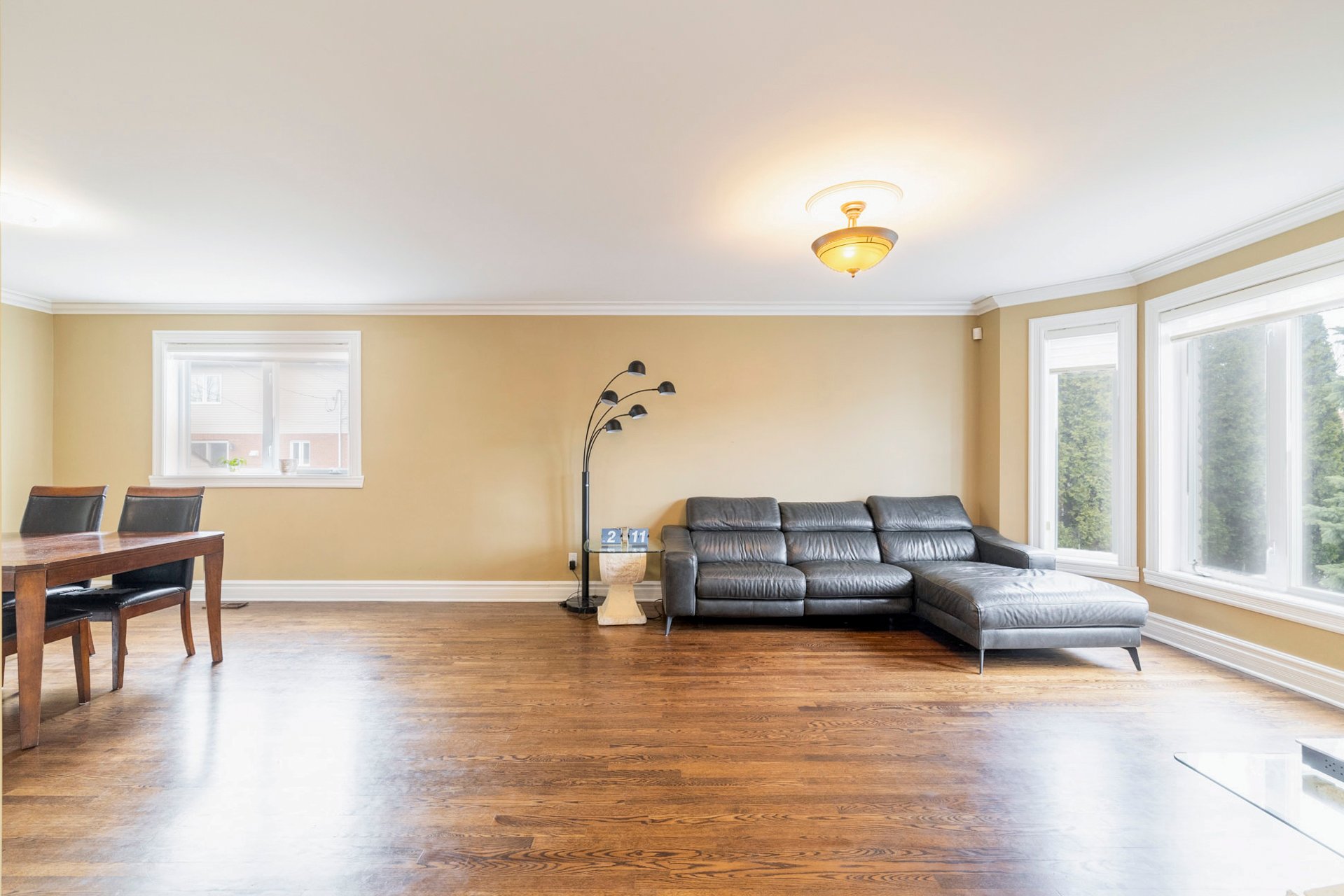
Living room
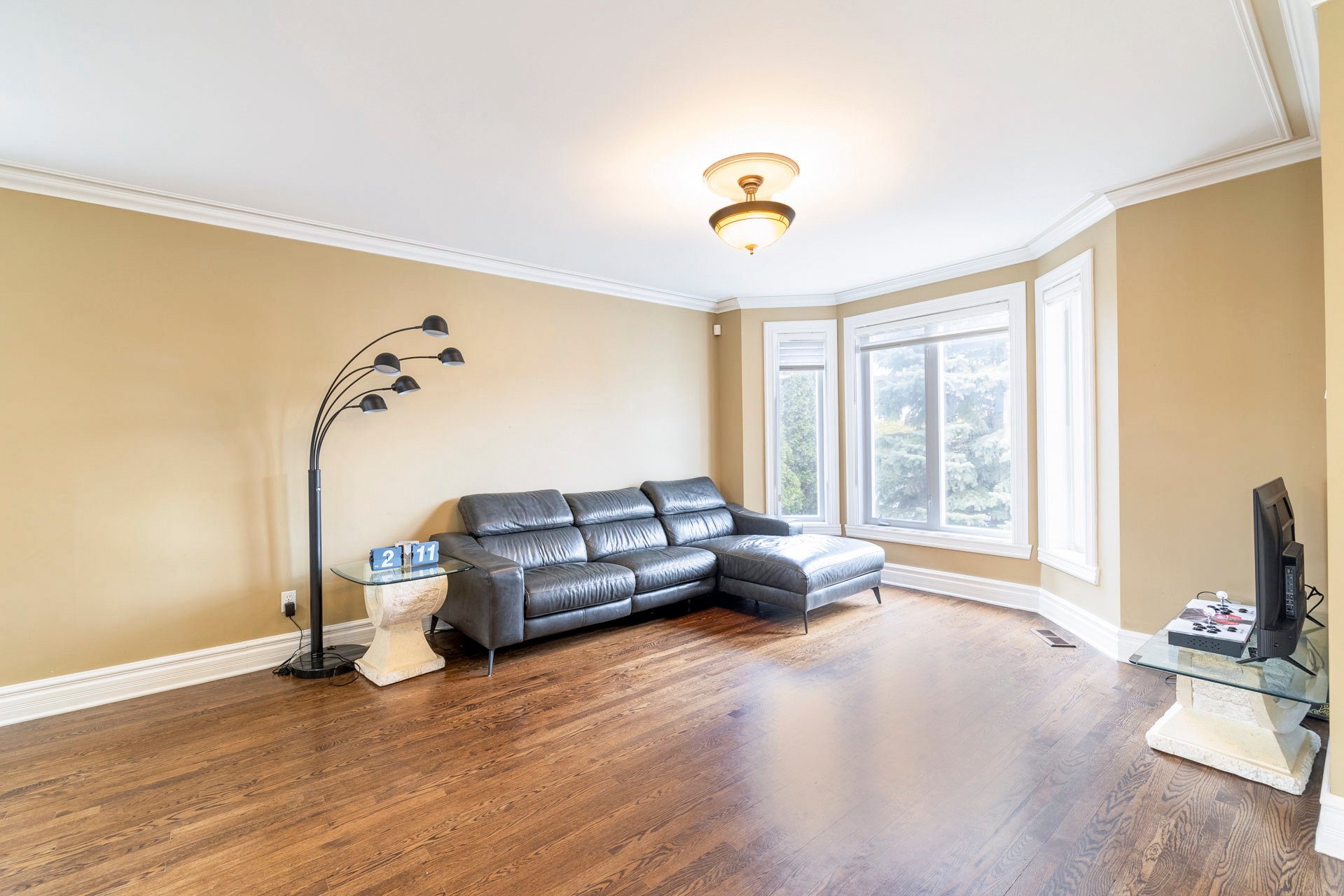
Living room
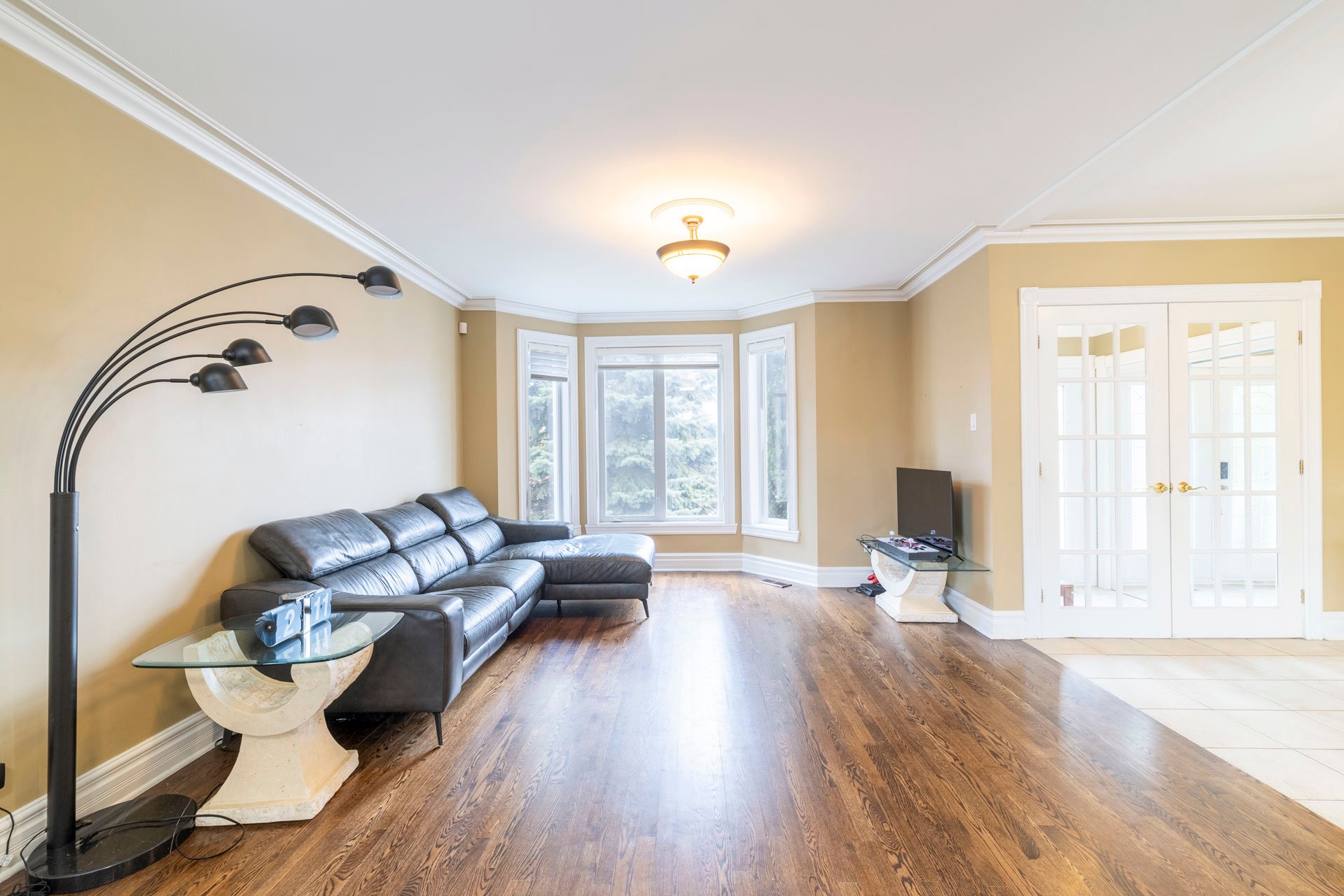
Living room
|
|
Sold
Description
Elegant 4-bed home with grand vestibule, 8'+ ceilings, Brazilian walnut floors & gourmet granite kitchen. Formal dining/living, cozy family room with custom wall unit & fireplace. Luxurious primary suite with cathedral ceiling, walk-in, & spa ensuite. Finished basement offers playroom, bar, full bath, large bed & wine cellar. Crown moldings, surround sound, & 200-amp panel. West-facing backyard with unistone terrace, upper deck & pool. Steps to shopping, schools & 470 bus.
Welcome to this beautifully appointed residence where
elegance meets comfort. The grand vestibule welcomes up to
10 guests with ease, leading through French doors to an
airy main floor with 8'+ ceilings. Featuring ceramic
flooring, a formal dining and living room, and a gourmet
kitchen with granite countertops, center island, and a
sunny dinette opening to a west-facing backyard. The cozy
family room boasts a custom wall unit and fireplace. A
discreet powder room and tucked-away laundry complete the
main floor.
Upstairs, four generously sized bedrooms surround a
charming alcove, including a luxurious primary suite with
cathedral ceiling, walk-in closet, and spa-inspired
ensuite. The main bath includes double sinks and a separate
soaker tub.
The lower level offers a spacious playroom, wet bar, full
bathroom, large bedroom, wine cellar, and storage pantry.
Rich Brazilian walnut flooring, crown moldings, hardwood
stairs with elegant runners, surround sound wiring, and
200-amp panel complete this exquisite home. Enjoy sunny
afternoons in the private backyard oasis with a large
unistone patio and pool.
elegance meets comfort. The grand vestibule welcomes up to
10 guests with ease, leading through French doors to an
airy main floor with 8'+ ceilings. Featuring ceramic
flooring, a formal dining and living room, and a gourmet
kitchen with granite countertops, center island, and a
sunny dinette opening to a west-facing backyard. The cozy
family room boasts a custom wall unit and fireplace. A
discreet powder room and tucked-away laundry complete the
main floor.
Upstairs, four generously sized bedrooms surround a
charming alcove, including a luxurious primary suite with
cathedral ceiling, walk-in closet, and spa-inspired
ensuite. The main bath includes double sinks and a separate
soaker tub.
The lower level offers a spacious playroom, wet bar, full
bathroom, large bedroom, wine cellar, and storage pantry.
Rich Brazilian walnut flooring, crown moldings, hardwood
stairs with elegant runners, surround sound wiring, and
200-amp panel complete this exquisite home. Enjoy sunny
afternoons in the private backyard oasis with a large
unistone patio and pool.
Inclusions: Fridge, stove/oven, washer, dryer, freezer, all window coverings, all permanent lights, central vacuum & acc, some pool acc, hot water tank.
Exclusions : N/A
| BUILDING | |
|---|---|
| Type | Two or more storey |
| Style | Detached |
| Dimensions | 40x40 P |
| Lot Size | 562.3 MC |
| EXPENSES | |
|---|---|
| Municipal Taxes (2025) | $ 7748 / year |
| School taxes (2024) | $ 860 / year |
|
ROOM DETAILS |
|||
|---|---|---|---|
| Room | Dimensions | Level | Flooring |
| Hallway | 21.10 x 7.3 P | Ground Floor | Ceramic tiles |
| Living room | 15.2 x 12.7 P | Ground Floor | Wood |
| Dining room | 12.3 x 12.1 P | Ground Floor | Wood |
| Dinette | 6.11 x 11.3 P | Ground Floor | Ceramic tiles |
| Kitchen | 11.11 x 11.3 P | Ground Floor | Ceramic tiles |
| Family room | 16 x 14.8 P | Ground Floor | Wood |
| Washroom | 6.7 x 5.3 P | Ground Floor | Ceramic tiles |
| Bedroom | 11.8 x 11.5 P | 2nd Floor | Parquetry |
| Bathroom | 10.11 x 10.7 P | 2nd Floor | Ceramic tiles |
| Bedroom | 15.4 x 12.8 P | 2nd Floor | Parquetry |
| Bedroom | 15.2 x 12.7 P | 2nd Floor | Parquetry |
| Hallway | 21.10 x 6 P | 2nd Floor | Parquetry |
| Primary bedroom | 18.2 x 12.11 P | 2nd Floor | Parquetry |
| Walk-in closet | 6.6 x 4.6 P | 2nd Floor | Parquetry |
| Bathroom | 11.2 x 9.3 P | 2nd Floor | Ceramic tiles |
| Playroom | 39.7 x 12.5 P | Basement | Wood |
| Storage | 11 x 6.9 P | Basement | Wood |
| Bedroom | 14.7 x 13.5 P | Basement | Wood |
| Bathroom | 8.7 x 4.11 P | Basement | Ceramic tiles |
|
CHARACTERISTICS |
|
|---|---|
| Basement | 6 feet and over, Finished basement |
| Bathroom / Washroom | Adjoining to primary bedroom, Seperate shower |
| Heating system | Air circulation, Electric baseboard units |
| Equipment available | Alarm system, Central air conditioning, Central heat pump, Central vacuum cleaner system installation, Electric garage door |
| Driveway | Asphalt |
| Roofing | Asphalt shingles |
| Garage | Attached, Double width or more, Heated |
| Proximity | Bicycle path, Daycare centre, Elementary school, High school, Highway, Park - green area, Public transport, Réseau Express Métropolitain (REM) |
| Window type | Crank handle, Sliding |
| Heating energy | Electricity |
| Parking | Garage, Outdoor |
| Pool | Inground |
| Sewage system | Municipal sewer |
| Water supply | Municipality |
| Foundation | Poured concrete |
| Windows | PVC |
| Zoning | Residential |
| Hearth stove | Wood fireplace |