399 Boul. Olympique, Pincourt, QC J7W6K3 $589,000
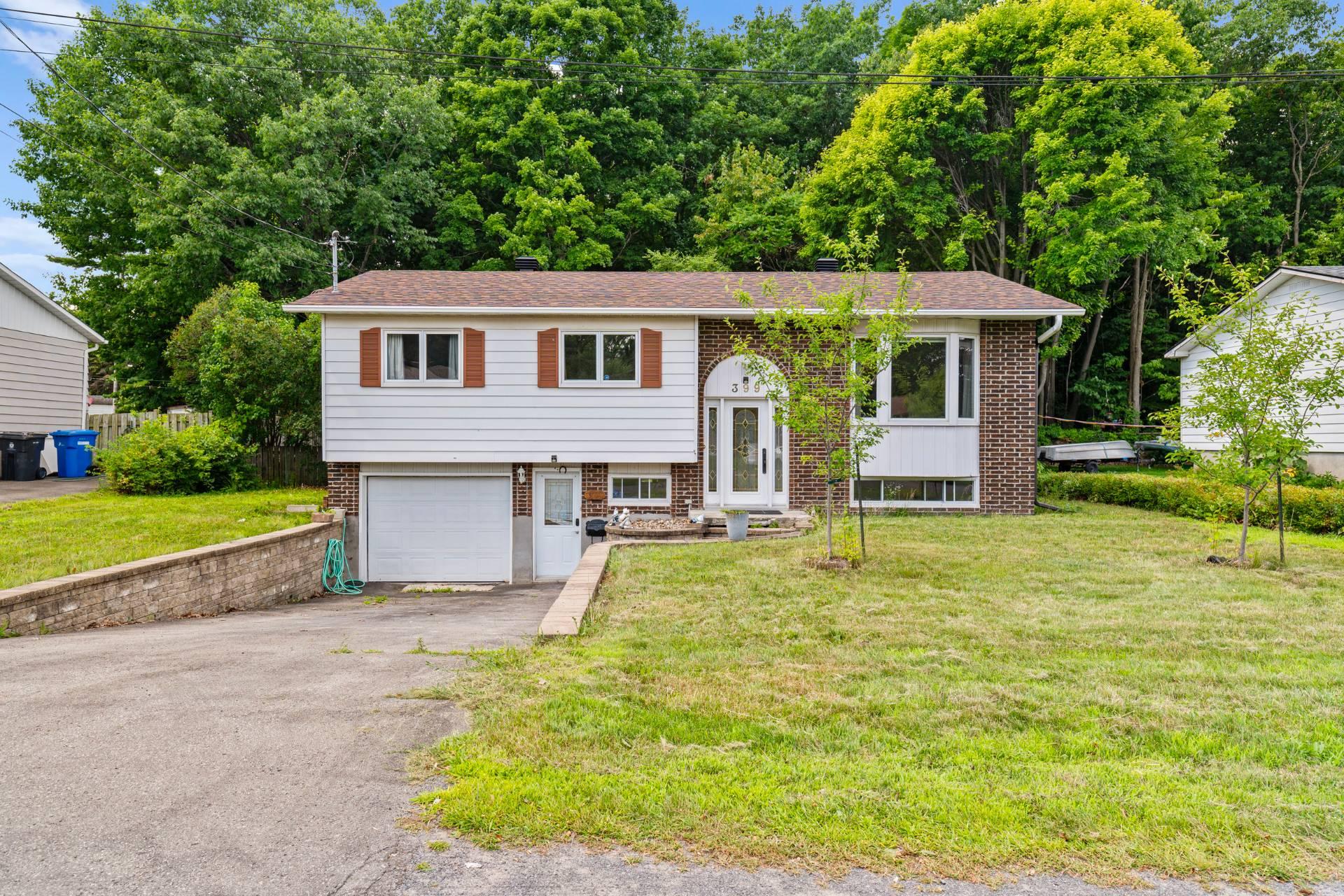
Frontage
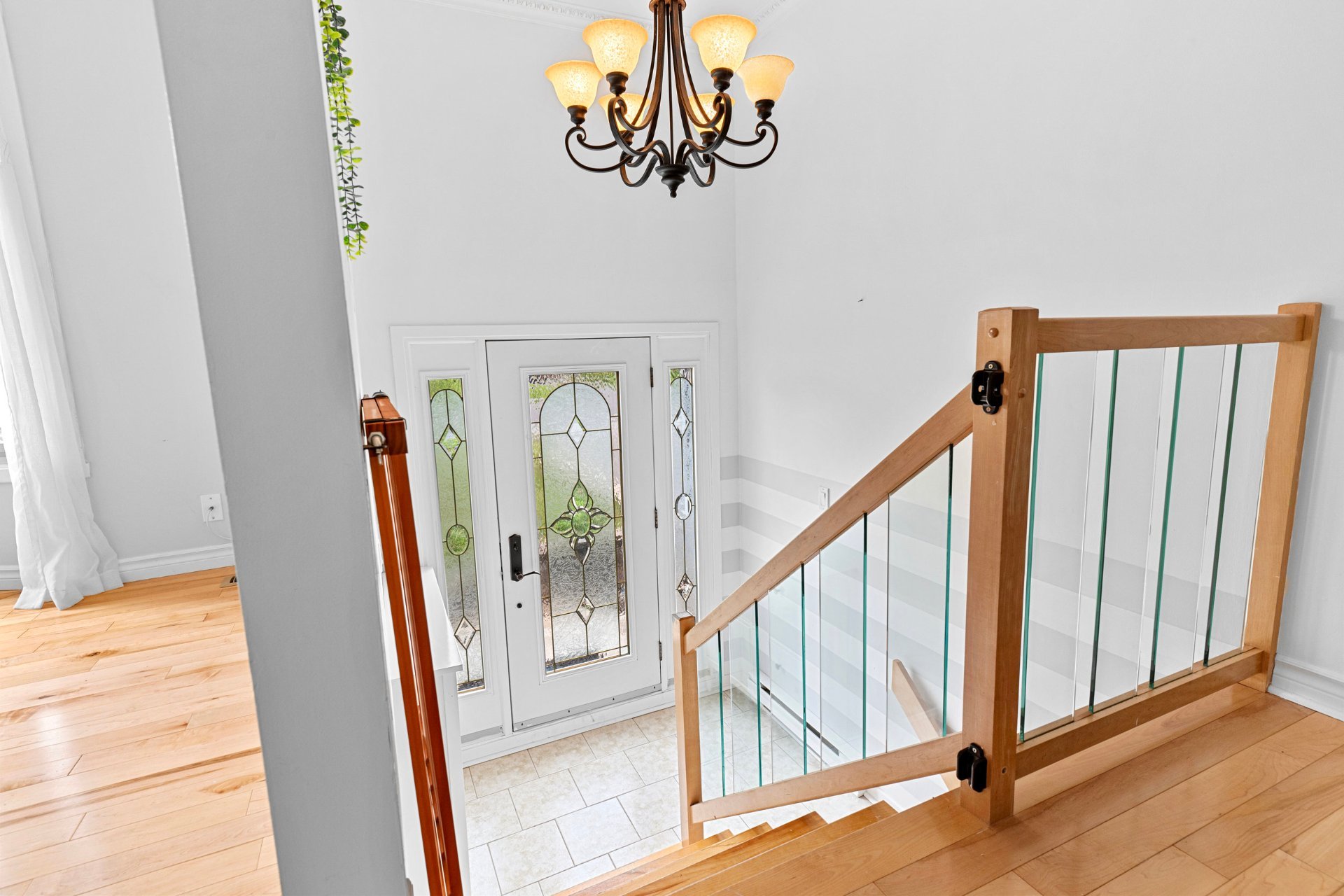
Hallway
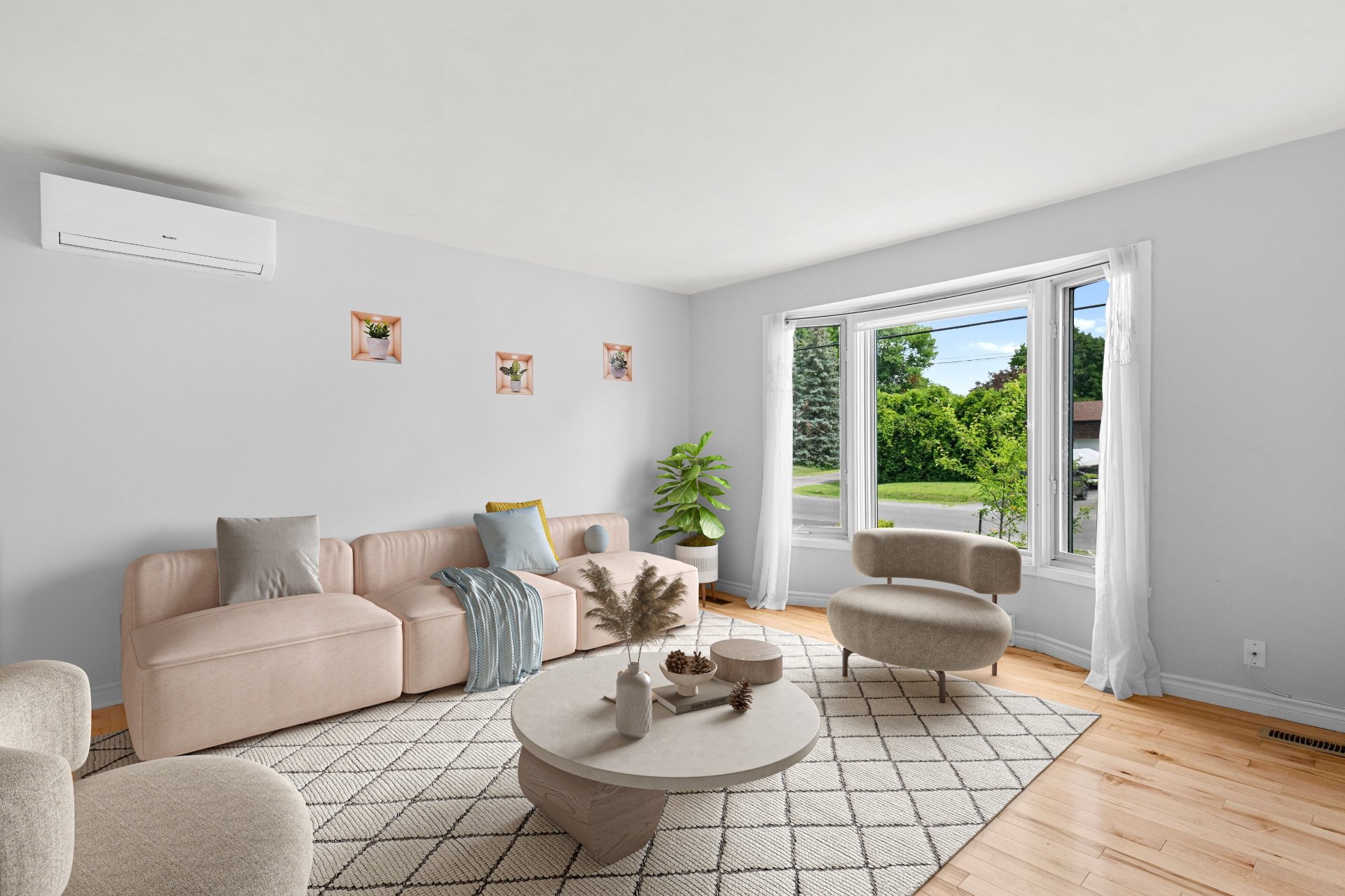
Living room
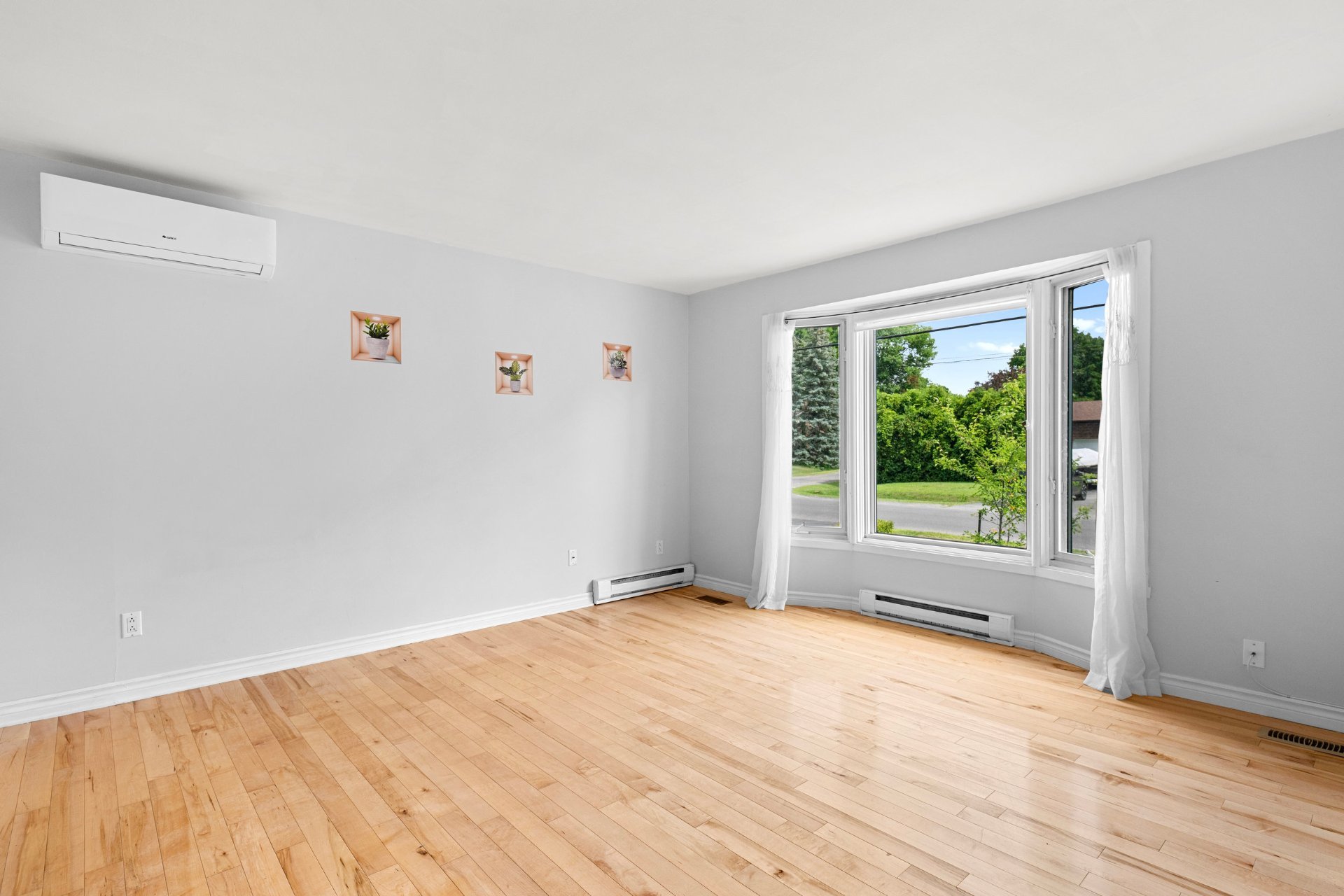
Living room
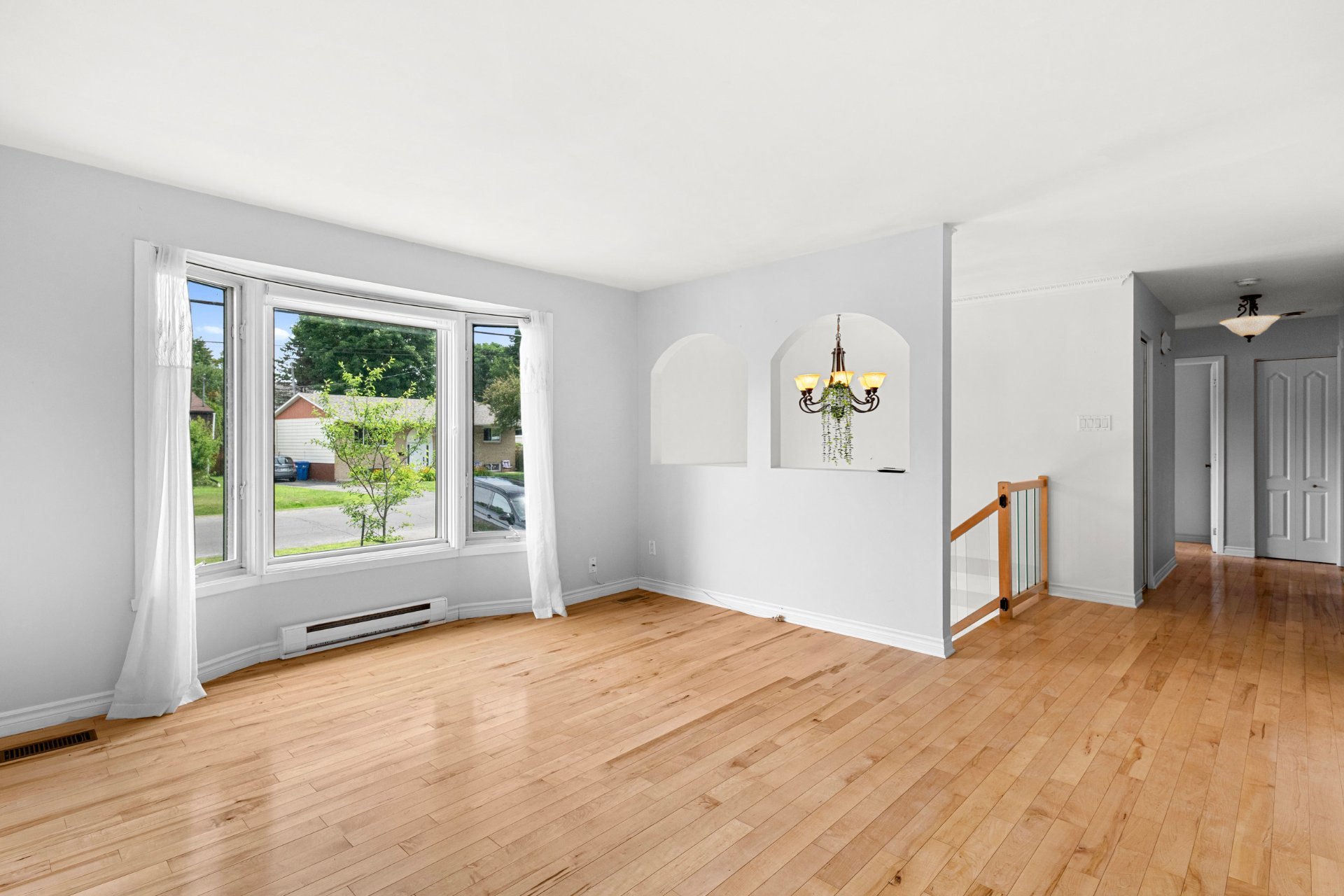
Living room
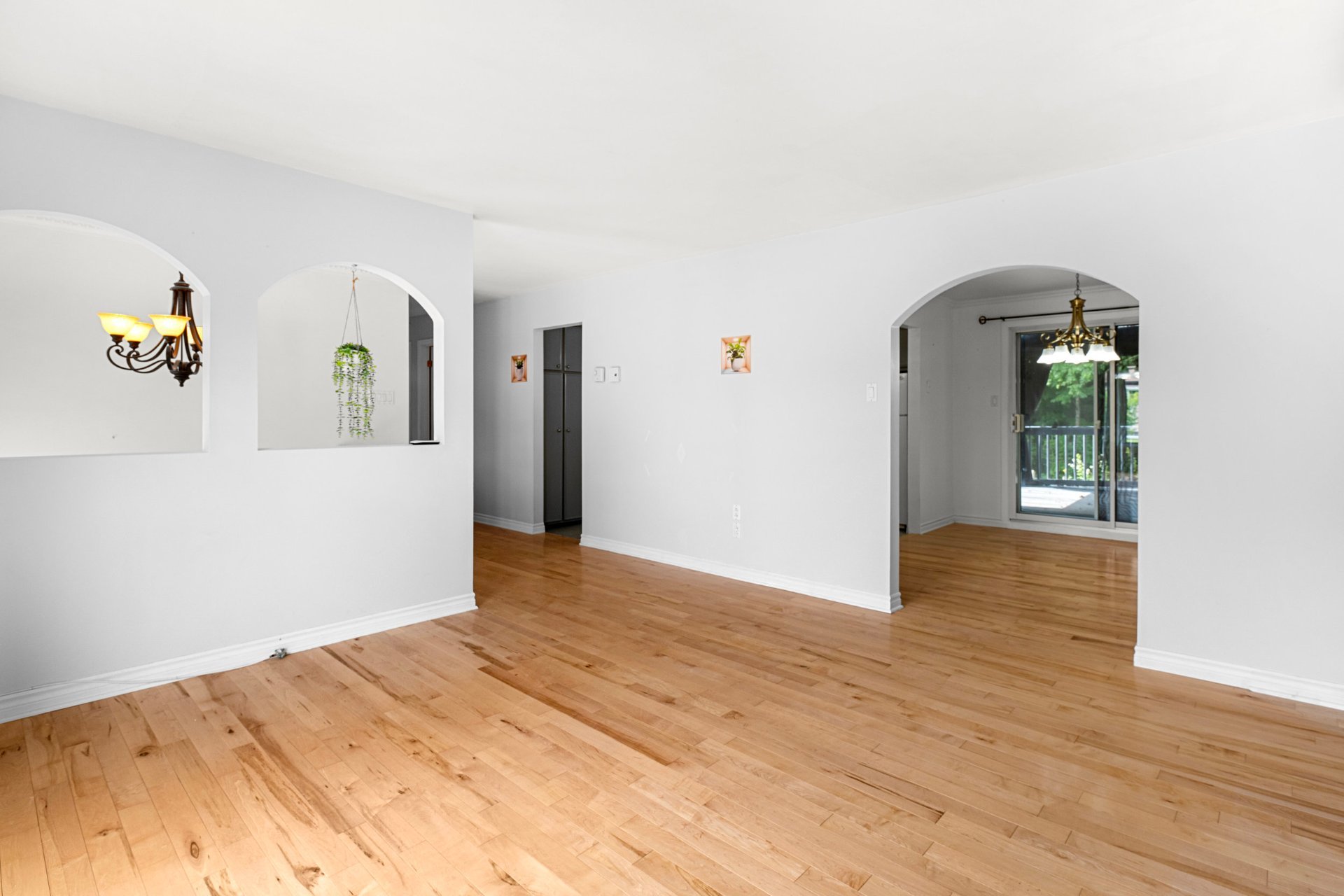
Living room
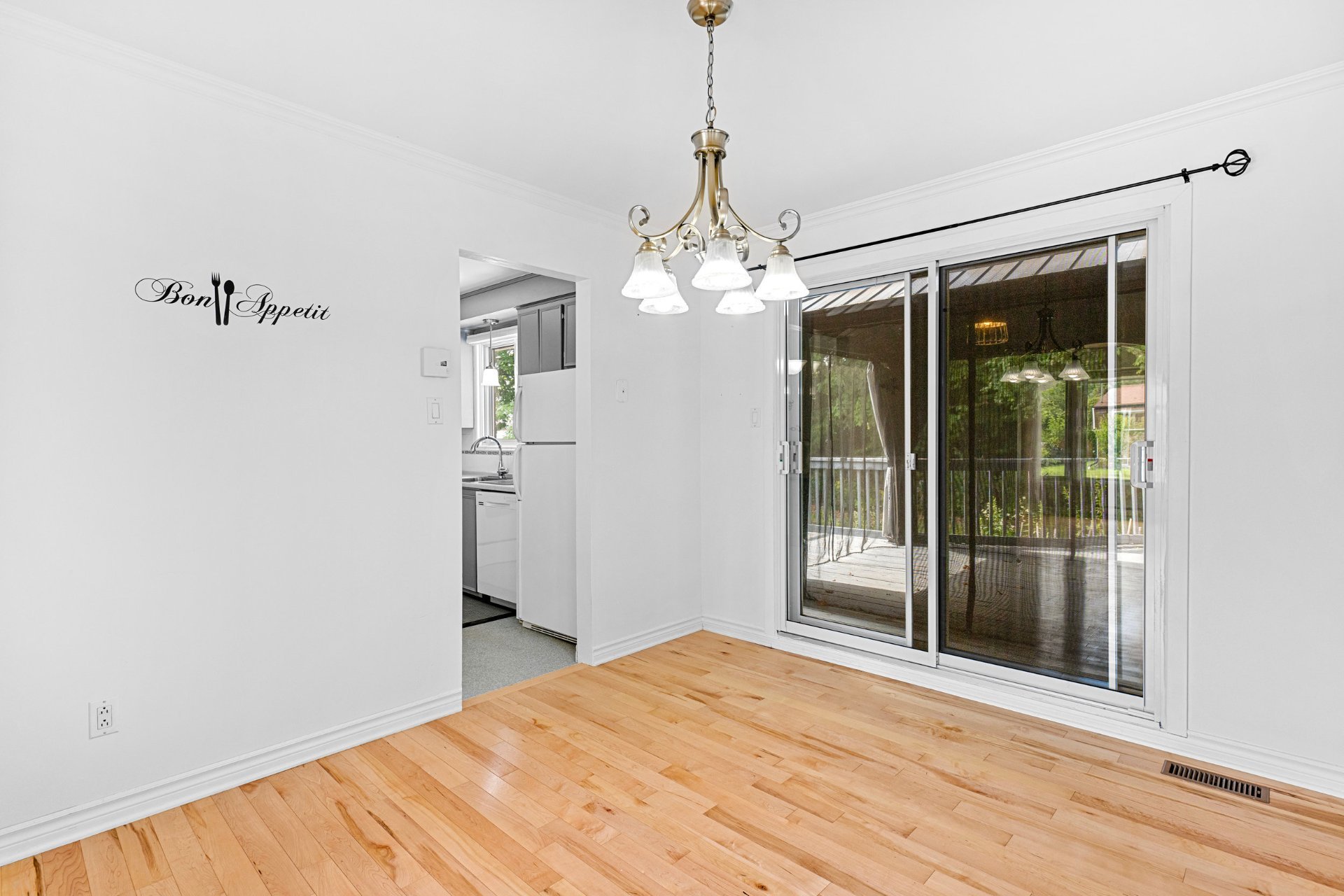
Dining room
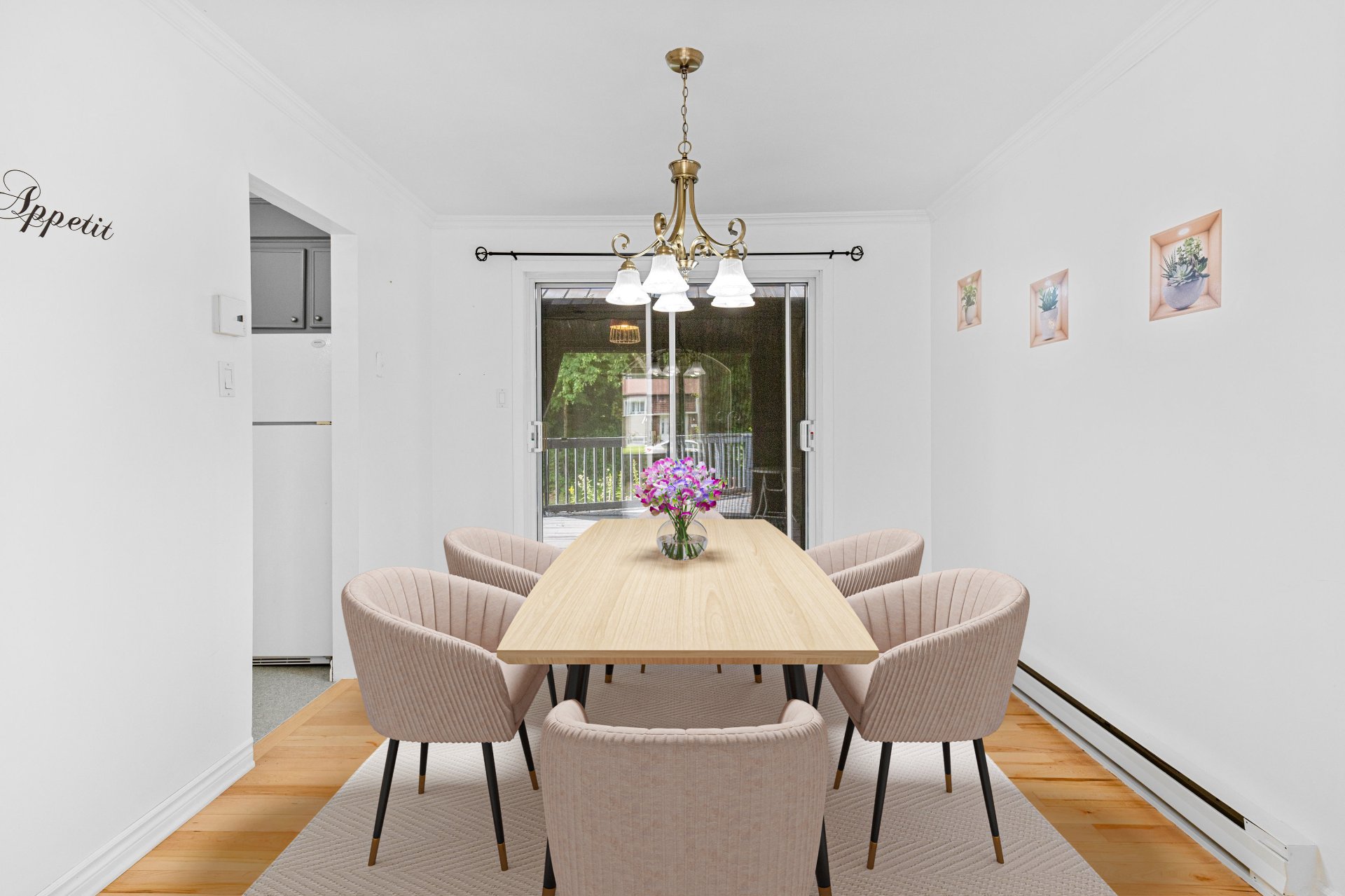
Dining room
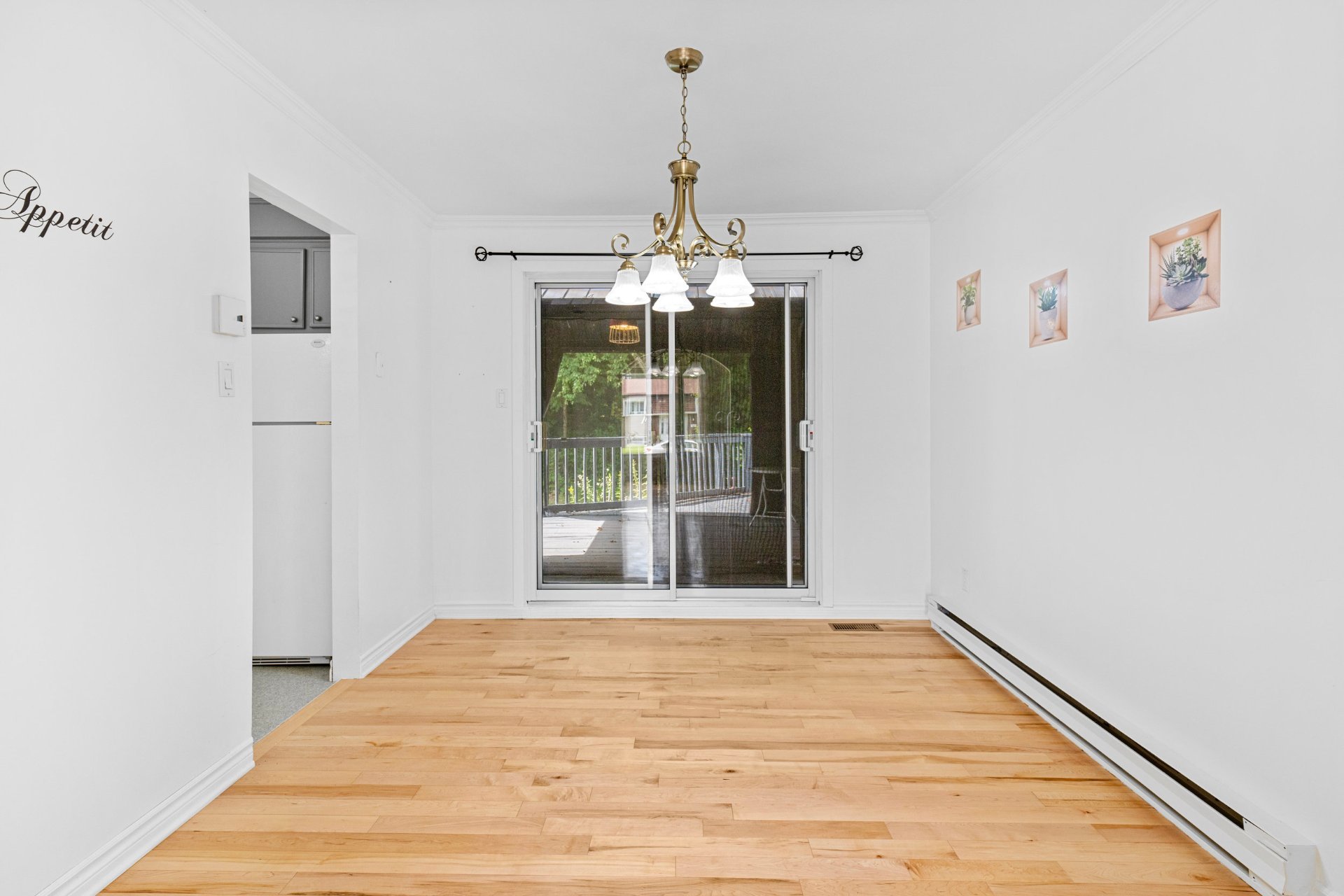
Dining room
|
|
Sold
Description
Charming and well-maintained property featuring 3 bedrooms on the main floor, with the potential to add a 4th bedroom in the basement. This home includes 1 full bathroom and 1 powder room, and is ideally situated on a quiet, mature street in a sought-after family area of Pincourt. Conveniently located close to all essential services including grocery stores, pharmacies, shops, several beautiful parks, daycares, elementary and high schools. This property offers a generous living space filled with abundant natural light. One of its rare and exceptional features is the absence of rear neighbors -- a true gem on Île-Perrot!
Very nice property located close to the following services:
-Grocery
-Pharmacy
-Supermarket,
-Several magnificent parks including the Olympic Park at
850 m and Bellevue Park which is located 1.5 km from the
property
-Daycare centers
-Primary schools
-Secondary school
-CEGEP
-Easy access to Highway 20 and Highway 30
-ETC.
-Grocery
-Pharmacy
-Supermarket,
-Several magnificent parks including the Olympic Park at
850 m and Bellevue Park which is located 1.5 km from the
property
-Daycare centers
-Primary schools
-Secondary school
-CEGEP
-Easy access to Highway 20 and Highway 30
-ETC.
Inclusions: Light fixture, Poles and curtains, Gazebo and its light fixture, Integrated generator, Lawn mower, Shed, Car port for the winter, All the appliances: Microwave, Stove, Fridge and Dishwasher
Exclusions : N/A
| BUILDING | |
|---|---|
| Type | Bungalow |
| Style | Detached |
| Dimensions | 26.1x43 P |
| Lot Size | 7550.88 PC |
| EXPENSES | |
|---|---|
| Municipal Taxes (2025) | $ 3451 / year |
| School taxes (2025) | $ 292 / year |
|
ROOM DETAILS |
|||
|---|---|---|---|
| Room | Dimensions | Level | Flooring |
| Hallway | 5 x 5 P | Ground Floor | Ceramic tiles |
| Living room | 13.7 x 13.1 P | Ground Floor | Wood |
| Dining room | 11.5 x 9.1 P | Ground Floor | Wood |
| Kitchen | 11.4 x 11.4 P | Ground Floor | Wood |
| Primary bedroom | 14.1 x 11.4 P | Ground Floor | Wood |
| Bedroom | 10.5 x 9 P | Ground Floor | Wood |
| Bedroom | 10.6 x 10 P | Ground Floor | Wood |
| Bathroom | 11.6 x 4.11 P | Ground Floor | Ceramic tiles |
| Family room | 24.9 x 12.6 P | Basement | Floating floor |
| Bedroom | 11.6 x 9.2 P | Basement | Floating floor |
| Bathroom | 10.11 x 7.6 P | Basement | Ceramic tiles |
| Hallway | 13 x 10 P | Basement | Floating floor |
|
CHARACTERISTICS |
|
|---|---|
| Basement | 6 feet and over, Finished basement, Separate entrance |
| Driveway | Asphalt |
| Garage | Attached, Single width |
| Proximity | Bicycle path, Daycare centre, Elementary school, High school, Highway, Park - green area, Public transport |
| Heating system | Electric baseboard units |
| Equipment available | Electric garage door, Ventilation system, Wall-mounted heat pump |
| Heating energy | Electricity |
| Parking | Garage, Outdoor |
| Sewage system | Municipal sewer |
| Water supply | Municipality |
| Zoning | Residential |