3946 Rue Bernard Hubert, Longueuil (Saint-Hubert), QC J3Y0R6 $2,500/M
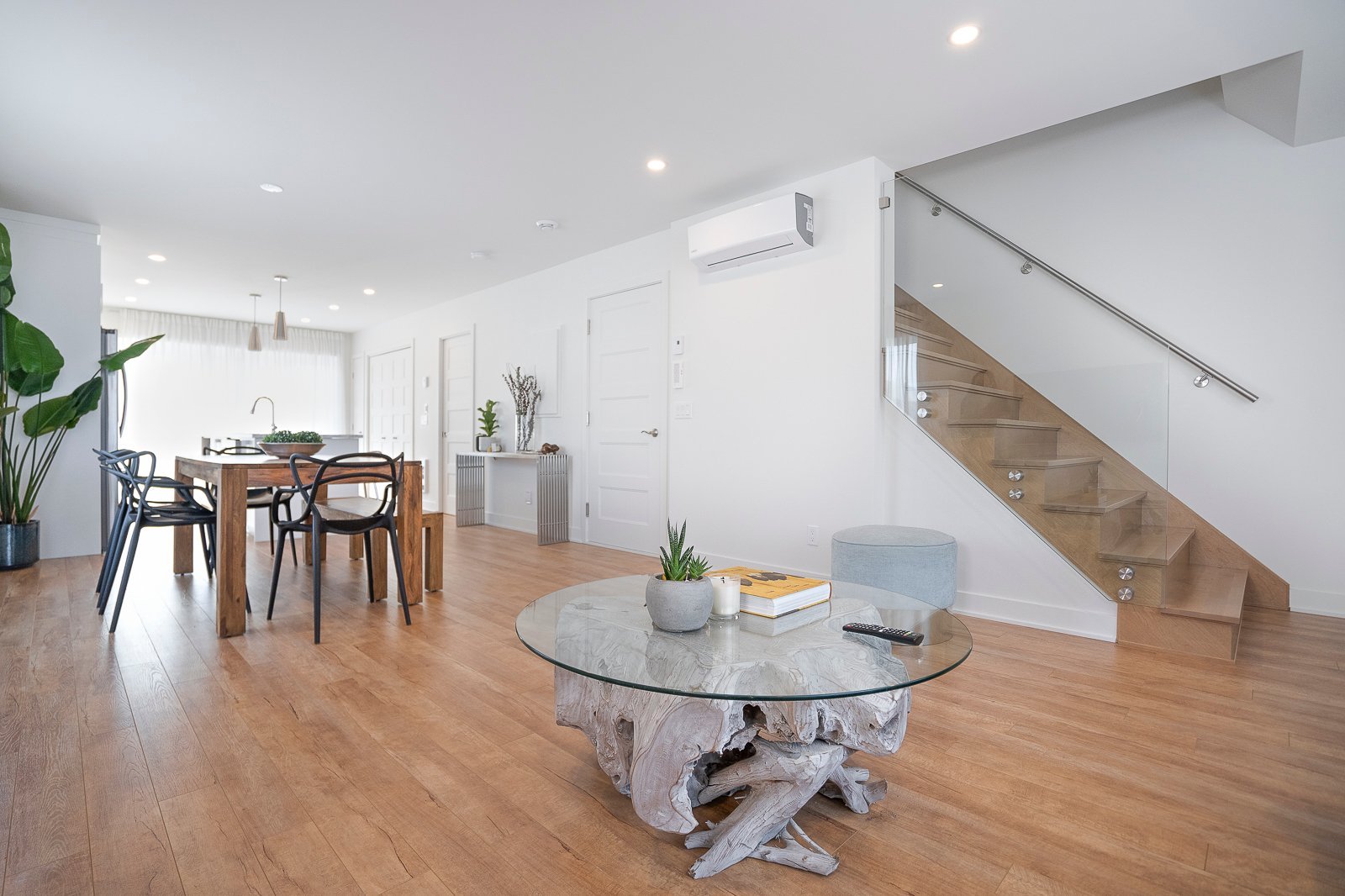
Living room
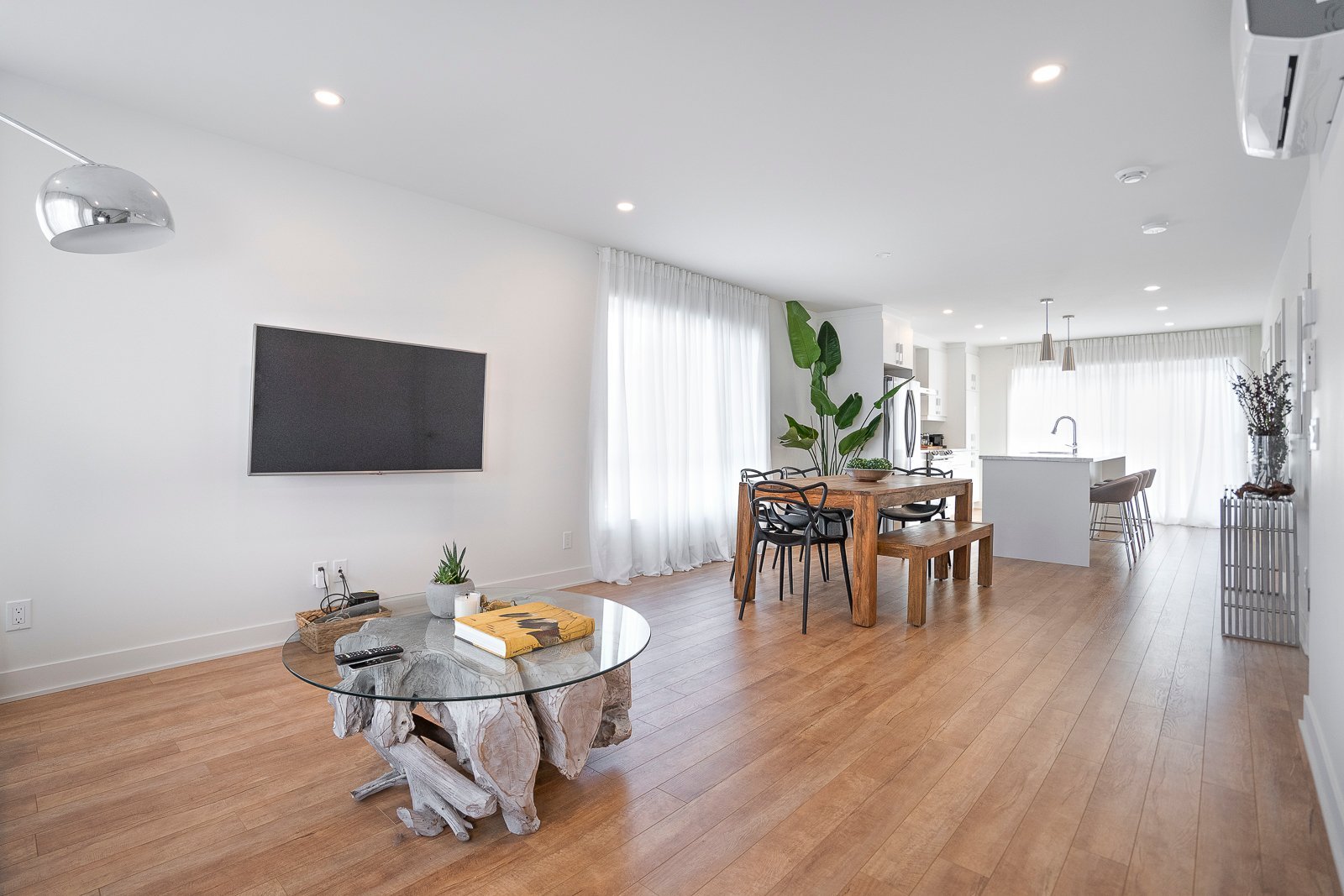
Living room
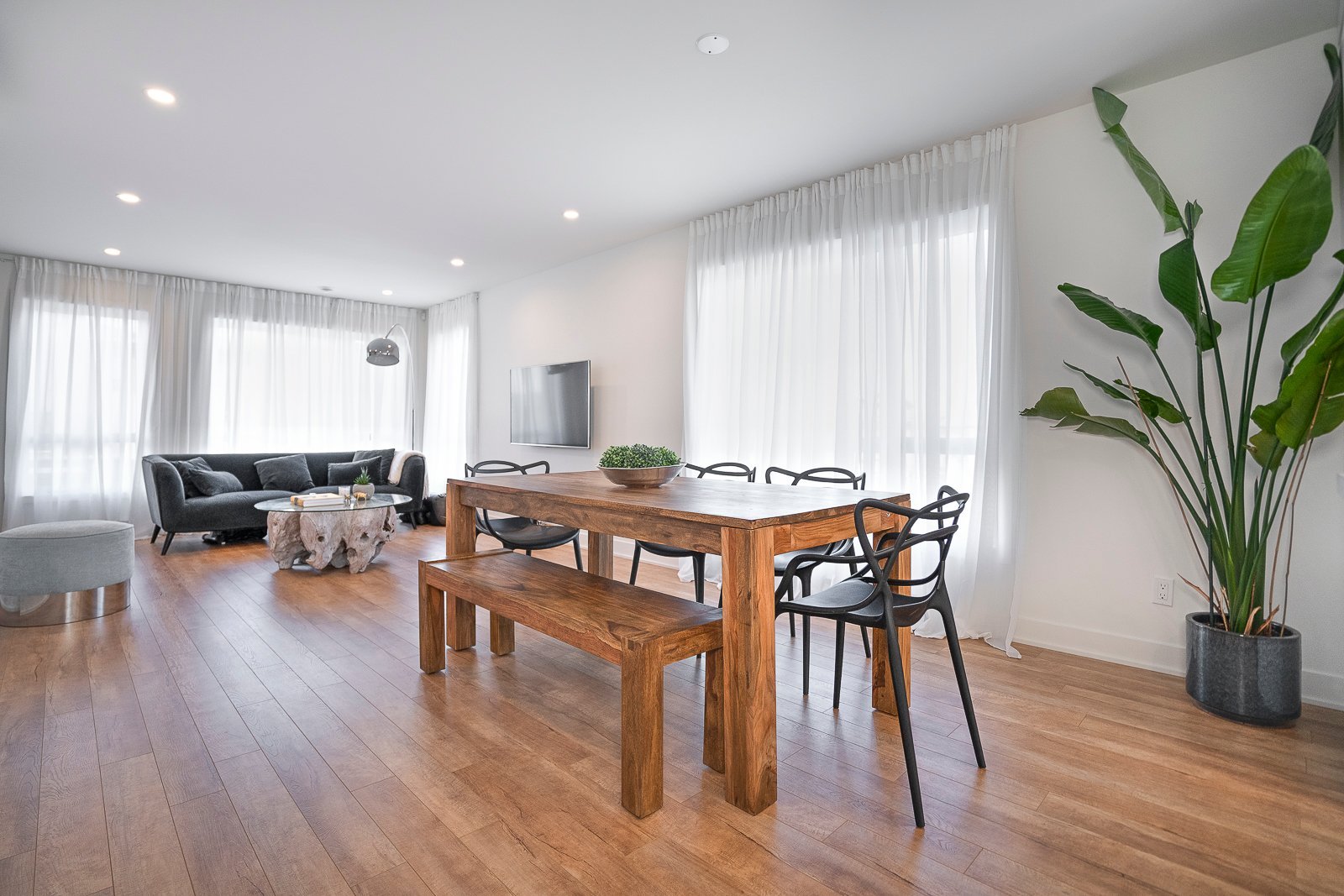
Dining room
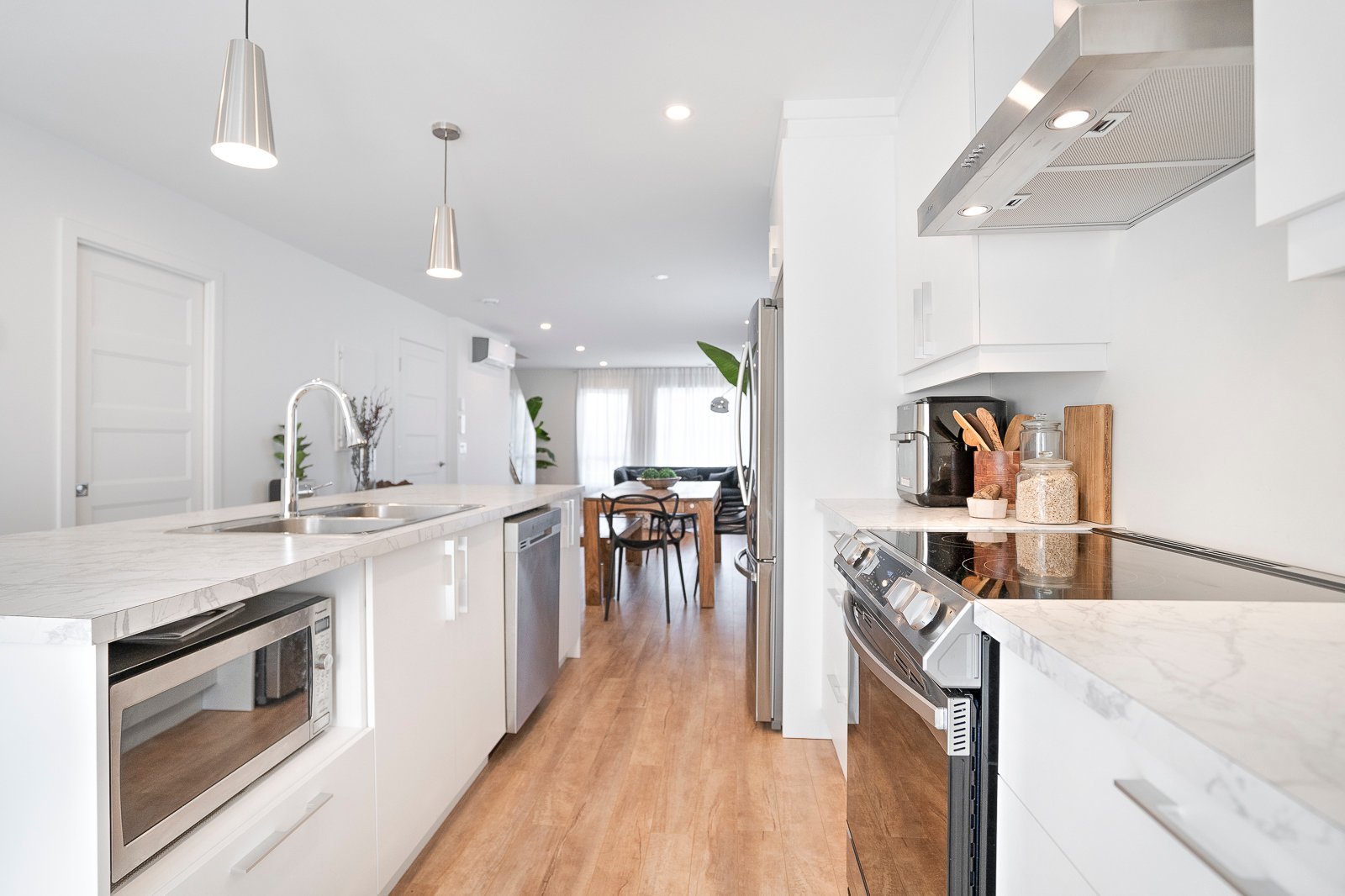
Kitchen
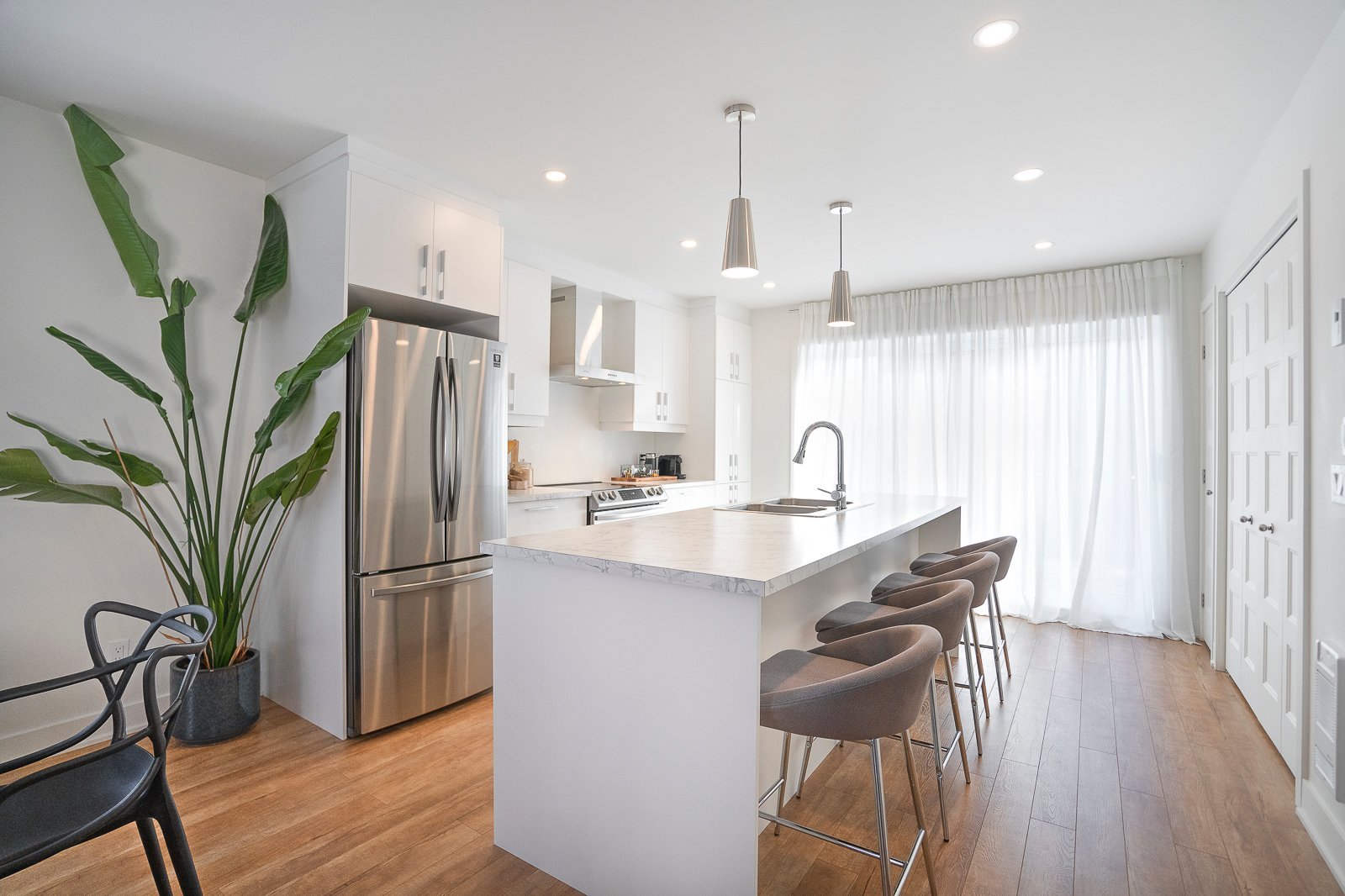
Kitchen

Washroom
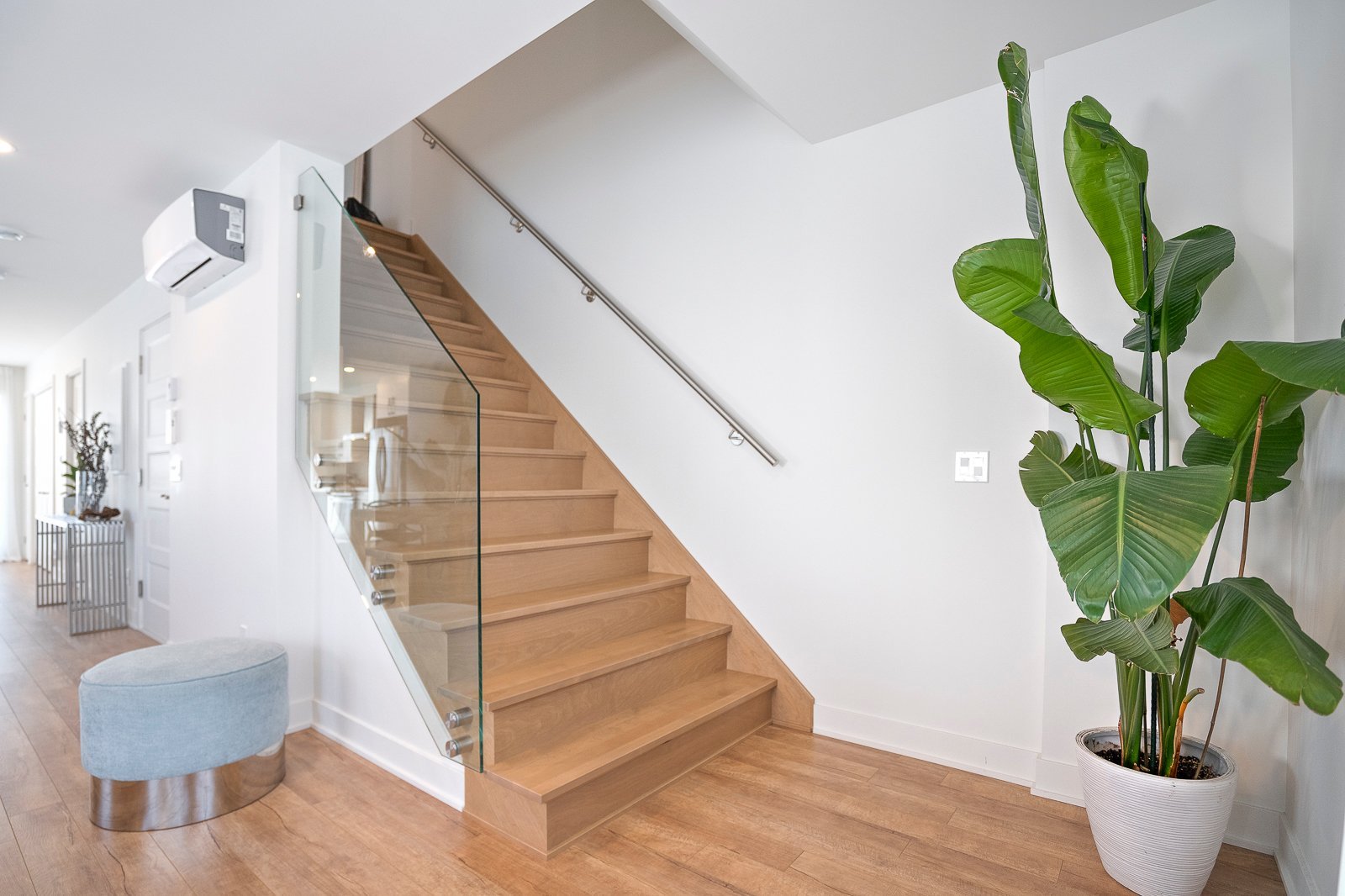
Living room
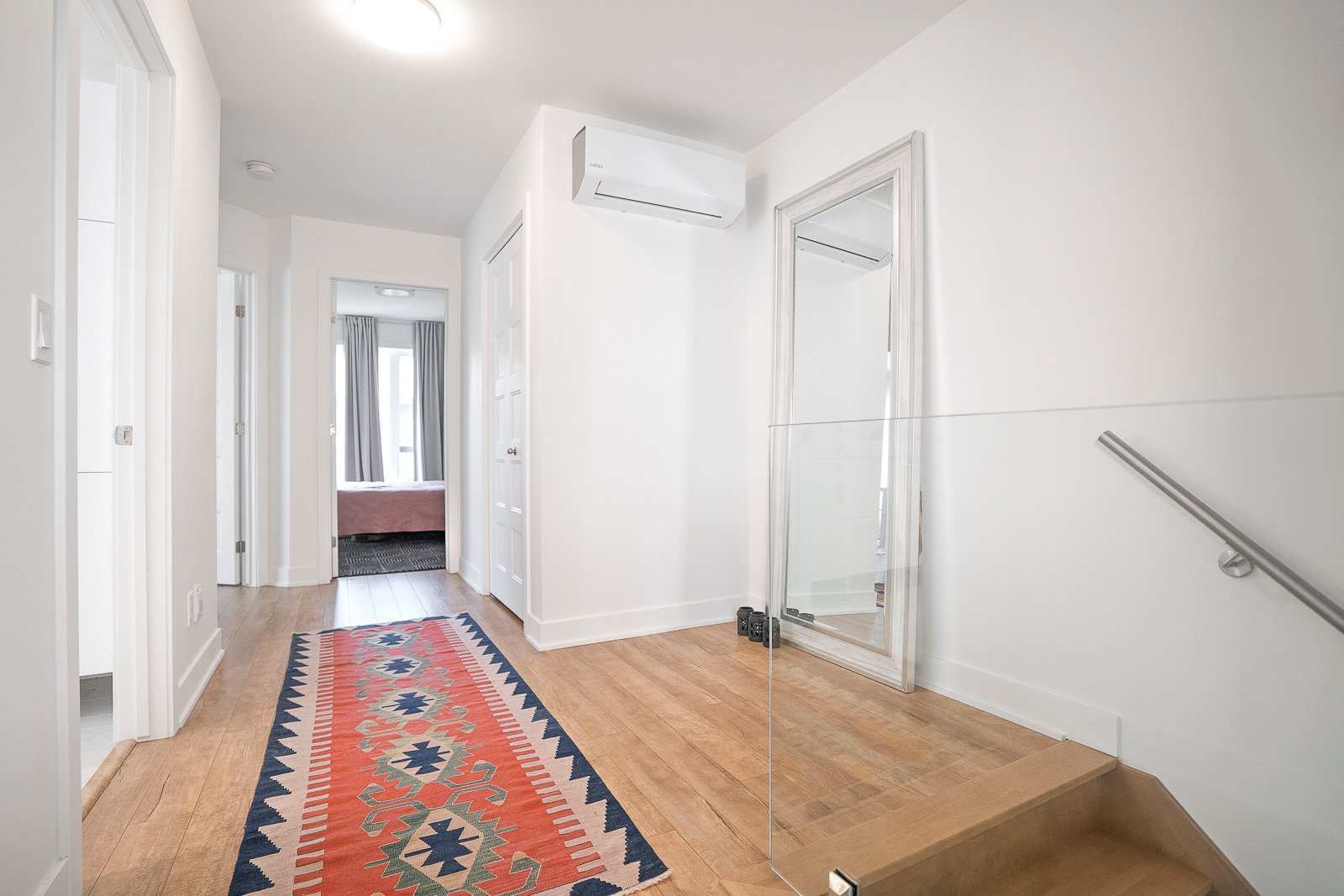
Hallway
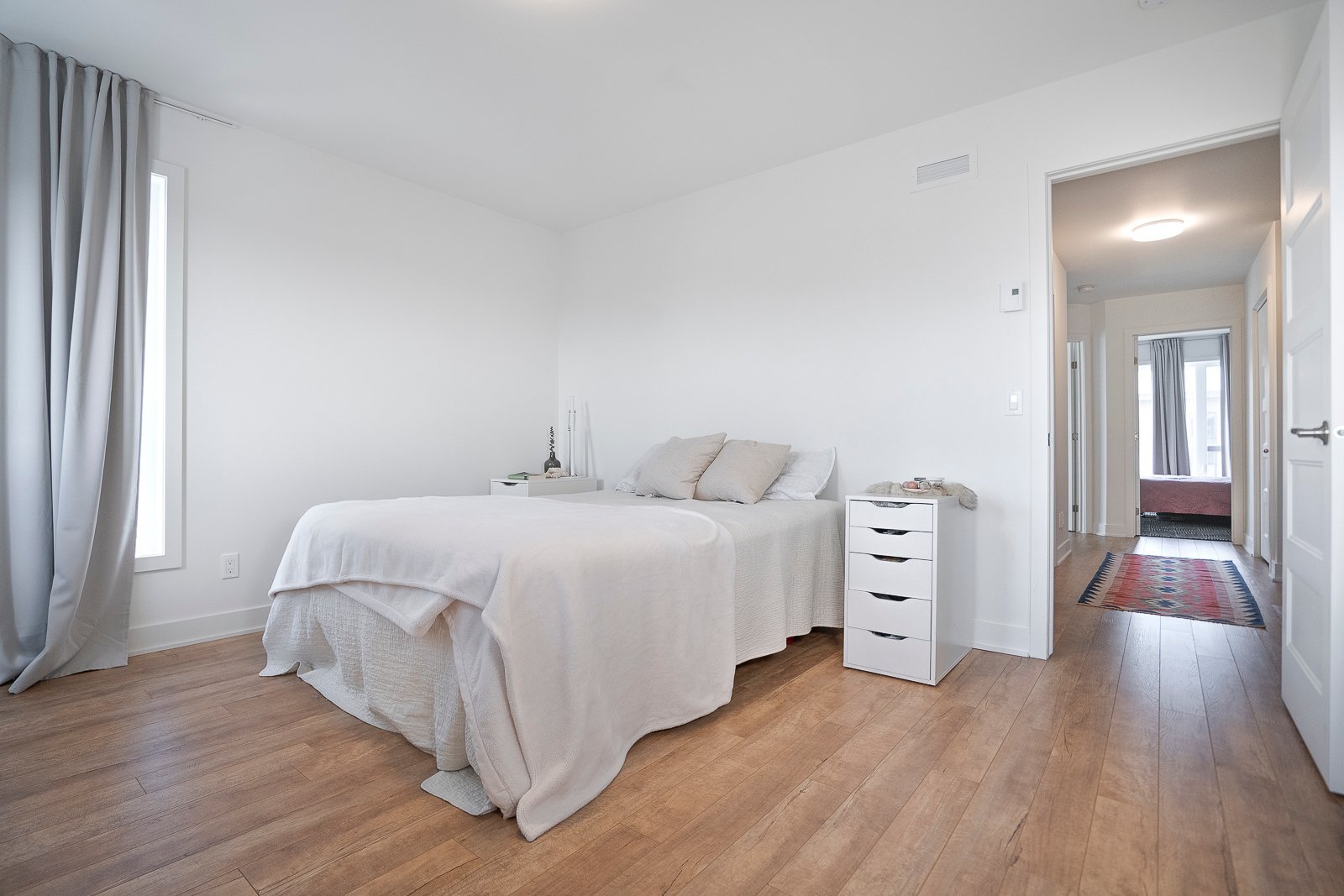
Primary bedroom
|
|
Description
This modern two-story corner unit boasts an open concept design accentuated by expansive windows and contemporary finishes. Spanning 1314 square feet, the unit offers a private entrance and a 10x10 balcony. The main floor features a luminous open concept encompassing the living room, dining area, and kitchen, all adorned with generous counter space and ample storage options. Upstairs, discover three bedrooms, including a master bedroom complete with a walk-in closet, alongside a spacious bathroom equipped with both a shower and tub. Conveniently located near shops, restaurants, parks, schools, and public transit.
- The lessee shall provide employment letter and credit
report,
- Tenant's insurance required prior to move in;
- The lessee shall be responsible for the expenses of his
moving;
- No smoking, no marijuana, no pets;
- No short term rent;
- The lessee shall return the property in the same state in
which he/she had received it at the beginning of the lease,
except normal wear and tear.
-The lessee shall take care of snow removing of the stairs
and balcony.
-The lessee shall take care of pushing the trash can out
every week
report,
- Tenant's insurance required prior to move in;
- The lessee shall be responsible for the expenses of his
moving;
- No smoking, no marijuana, no pets;
- No short term rent;
- The lessee shall return the property in the same state in
which he/she had received it at the beginning of the lease,
except normal wear and tear.
-The lessee shall take care of snow removing of the stairs
and balcony.
-The lessee shall take care of pushing the trash can out
every week
Inclusions: Fridge, Stove, dishwasher, washer, dryer, microwave, curtains on the first floor, light fixtures,2 wall-mounted air conditioners, 2 outdoor parking space
Exclusions : Hydro, internet and tenant insurance of civil liability of 2 million
| BUILDING | |
|---|---|
| Type | Apartment |
| Style | Semi-detached |
| Dimensions | 0x0 |
| Lot Size | 0 |
| EXPENSES | |
|---|---|
| N/A |
|
ROOM DETAILS |
|||
|---|---|---|---|
| Room | Dimensions | Level | Flooring |
| Living room | 14.3 x 11.11 P | 2nd Floor | |
| Dining room | 9.2 x 8.1 P | 2nd Floor | |
| Kitchen | 14.6 x 12.2 P | 2nd Floor | |
| Washroom | 7.1 x 3.1 P | 2nd Floor | |
| Bedroom | 12.2 x 11.8 P | 3rd Floor | |
| Bedroom | 12.7 x 9.0 P | 3rd Floor | |
| Bedroom | 10.3 x 8.9 P | 3rd Floor | |
| Bathroom | 10.5 x 8.9 P | 3rd Floor | |
| Hallway | 3.9 x 3.1 P | Ground Floor | |
|
CHARACTERISTICS |
|
|---|---|
| Water supply | Municipality, Municipality, Municipality, Municipality, Municipality |
| Parking | Outdoor, Outdoor, Outdoor, Outdoor, Outdoor |
| Sewage system | Municipal sewer, Municipal sewer, Municipal sewer, Municipal sewer, Municipal sewer |
| Zoning | Residential, Residential, Residential, Residential, Residential |