38 Rue Turcot, Saint-Constant, QC J5A2S2 $745,000
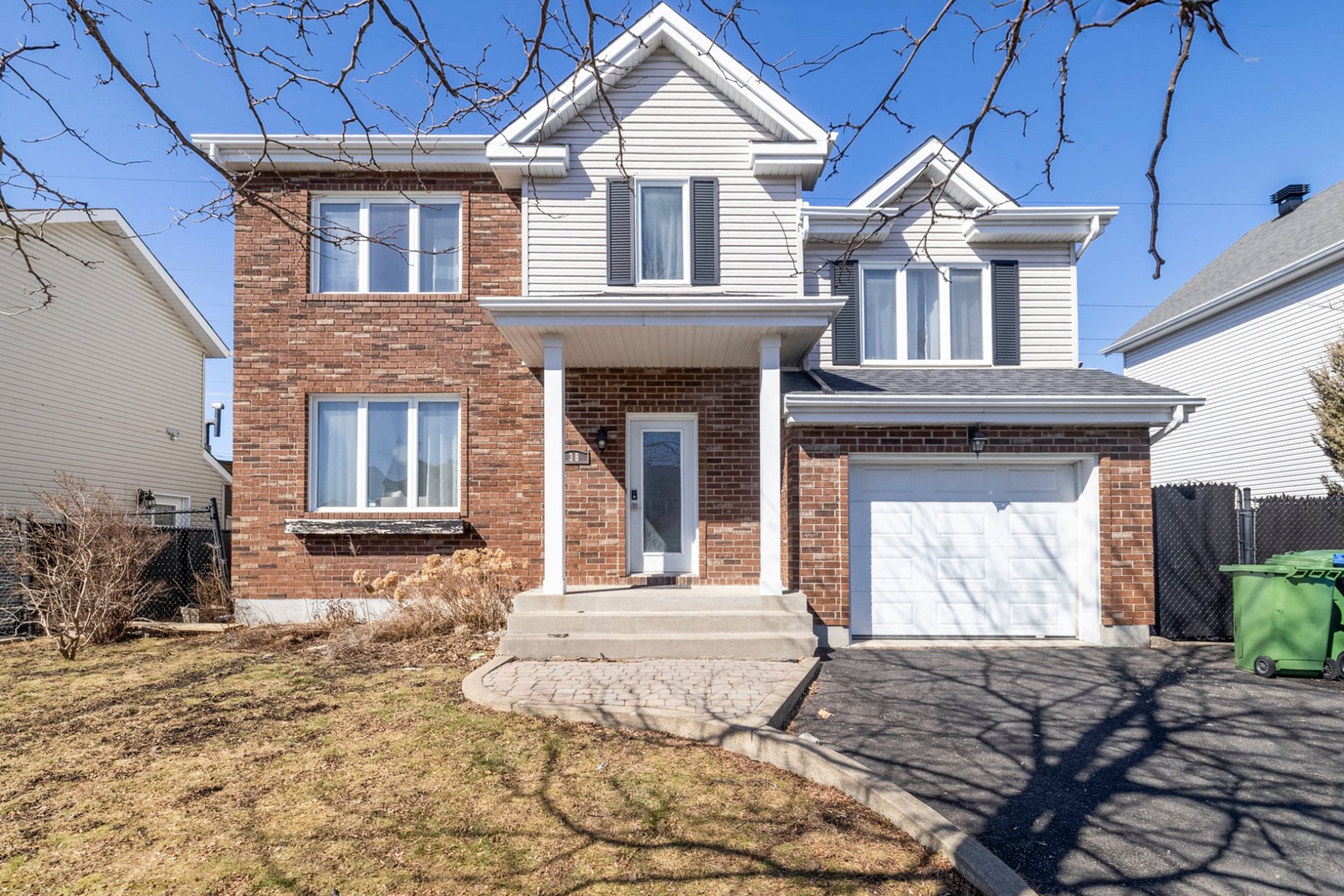
Frontage
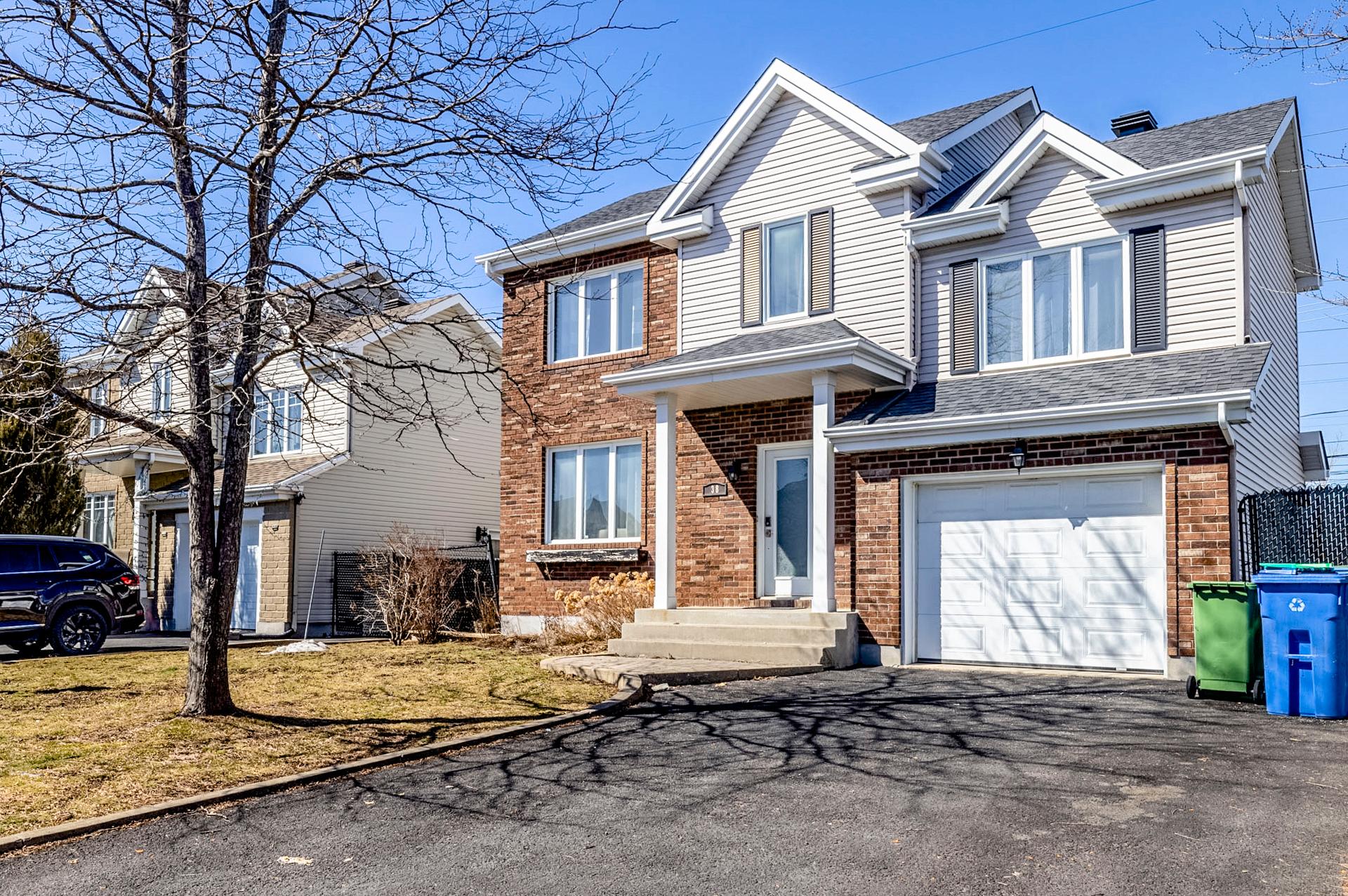
Frontage
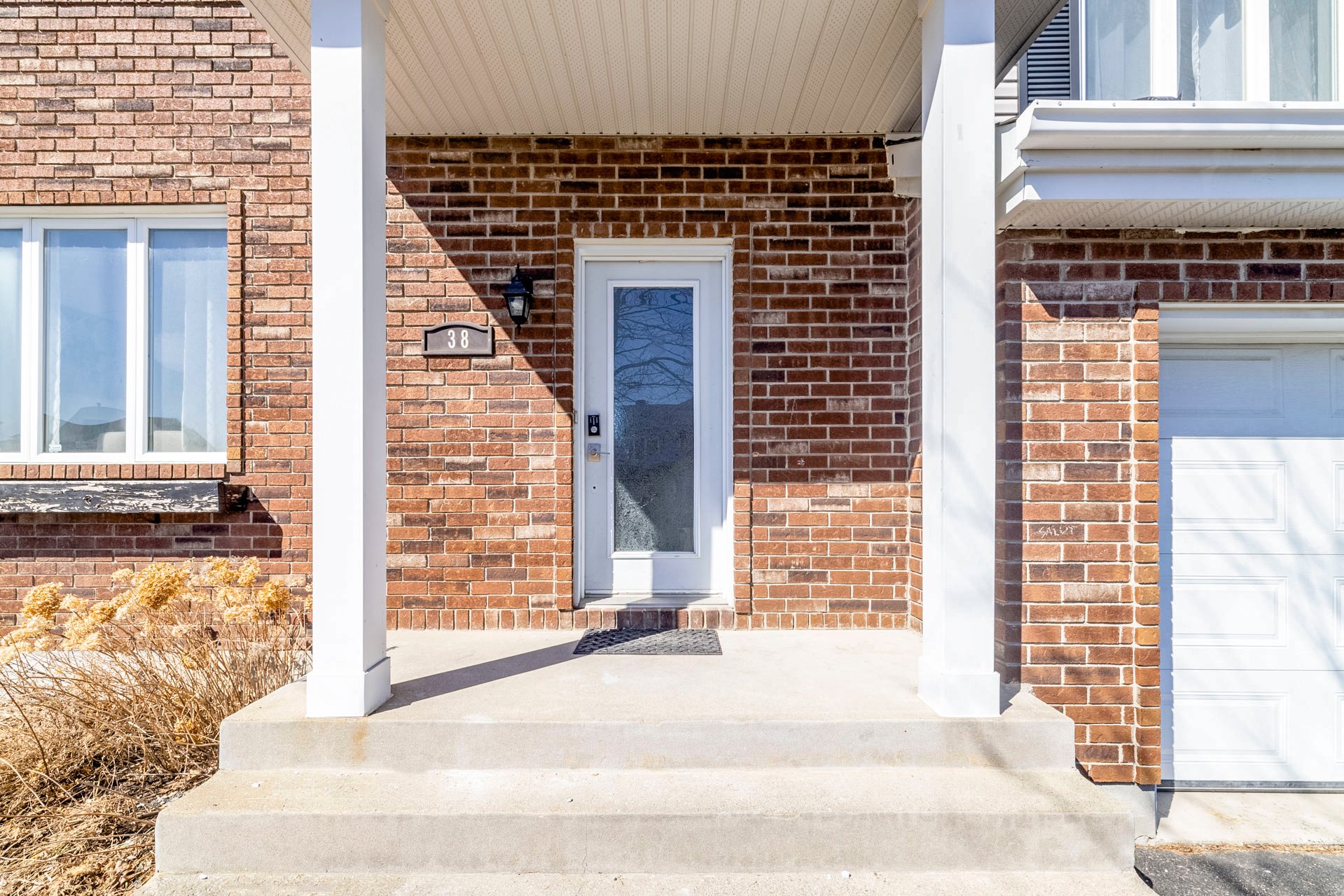
Frontage
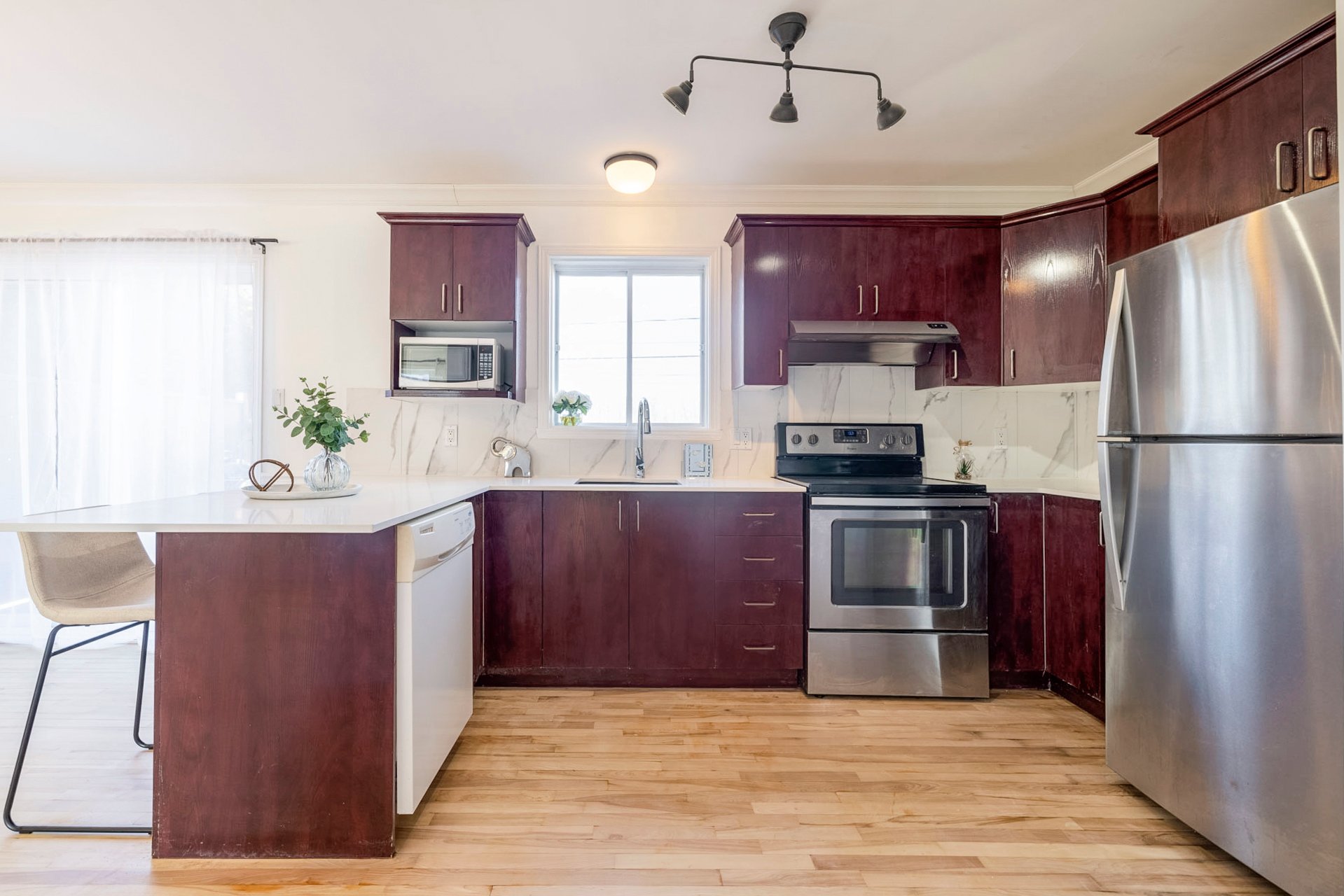
Kitchen
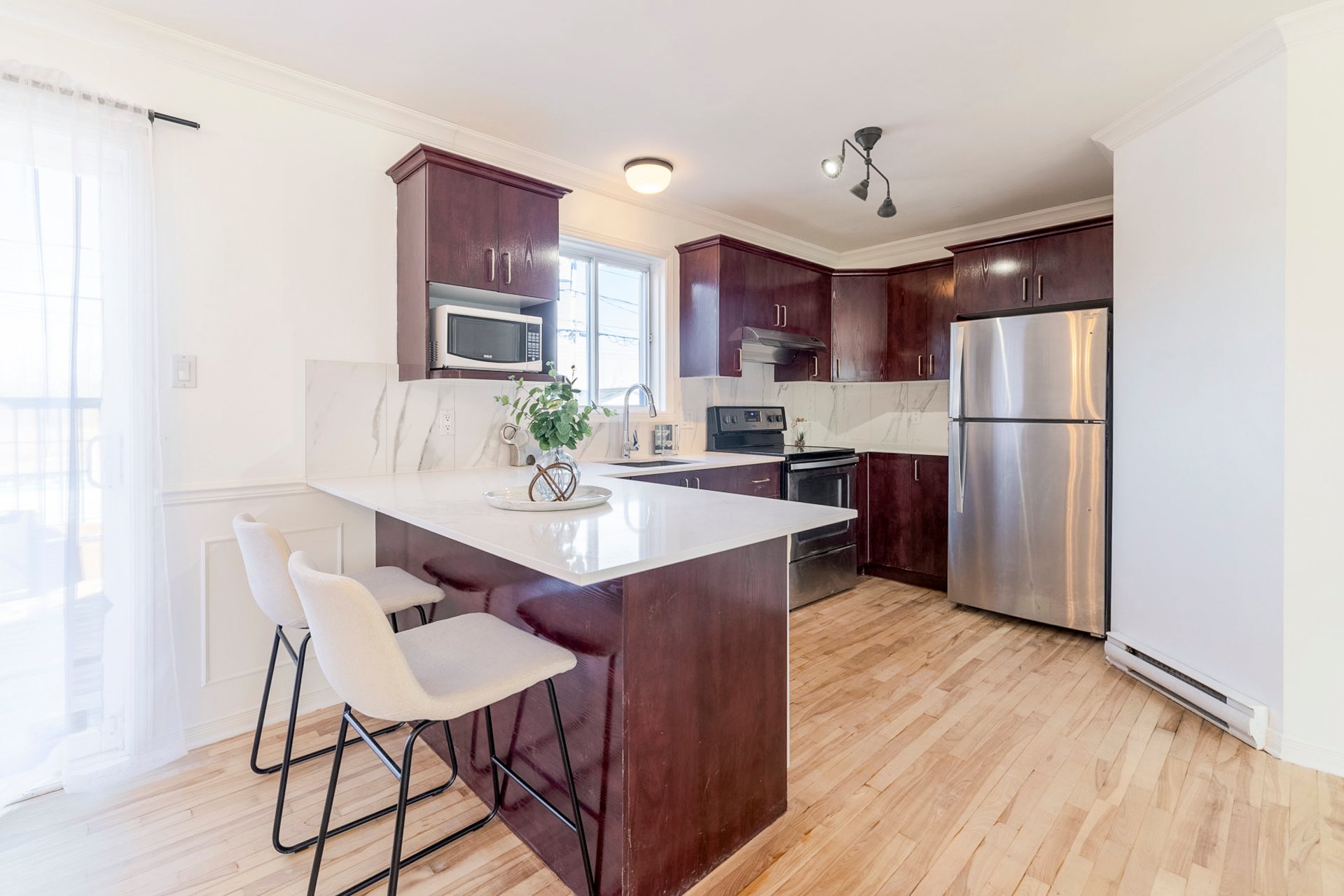
Kitchen
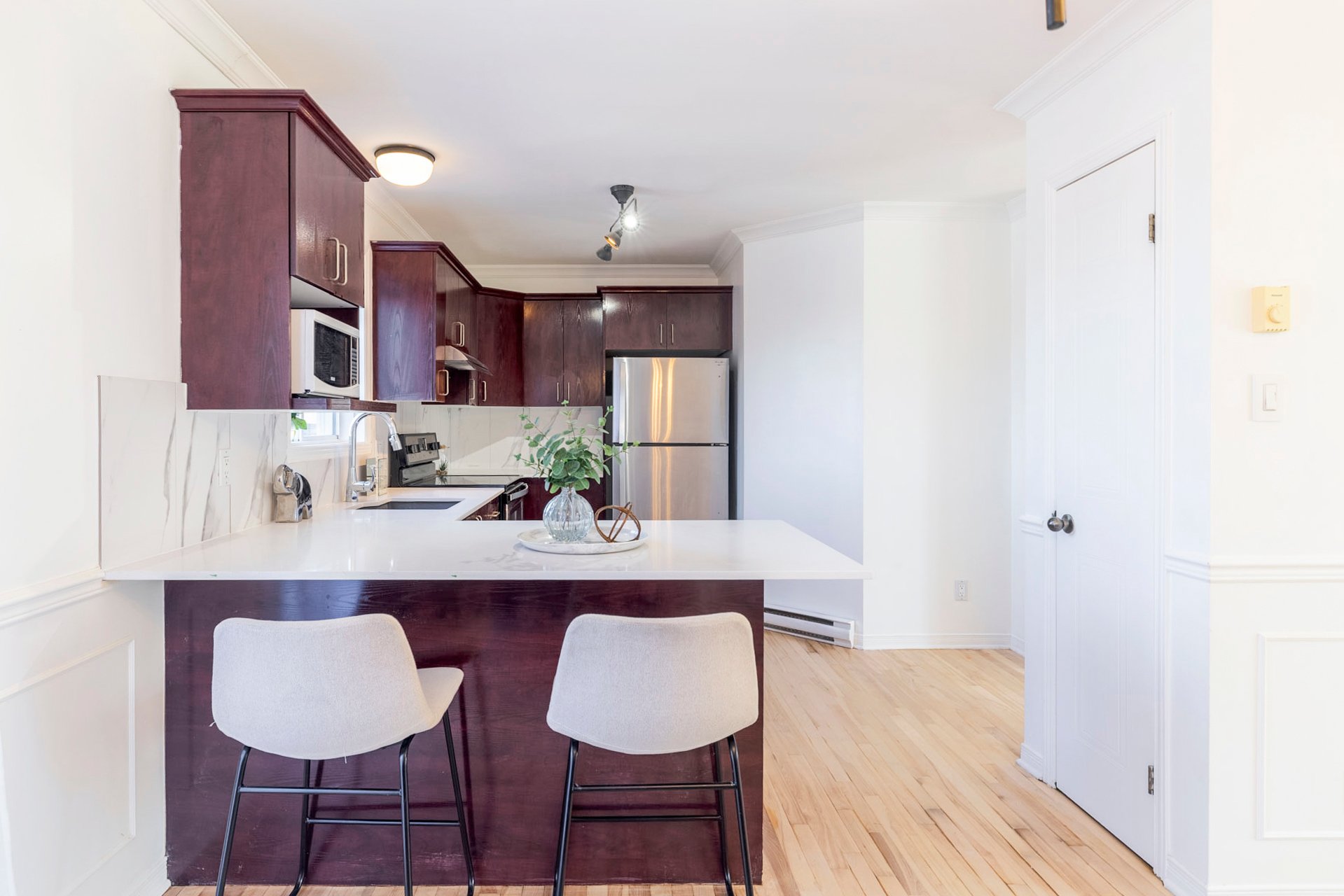
Kitchen
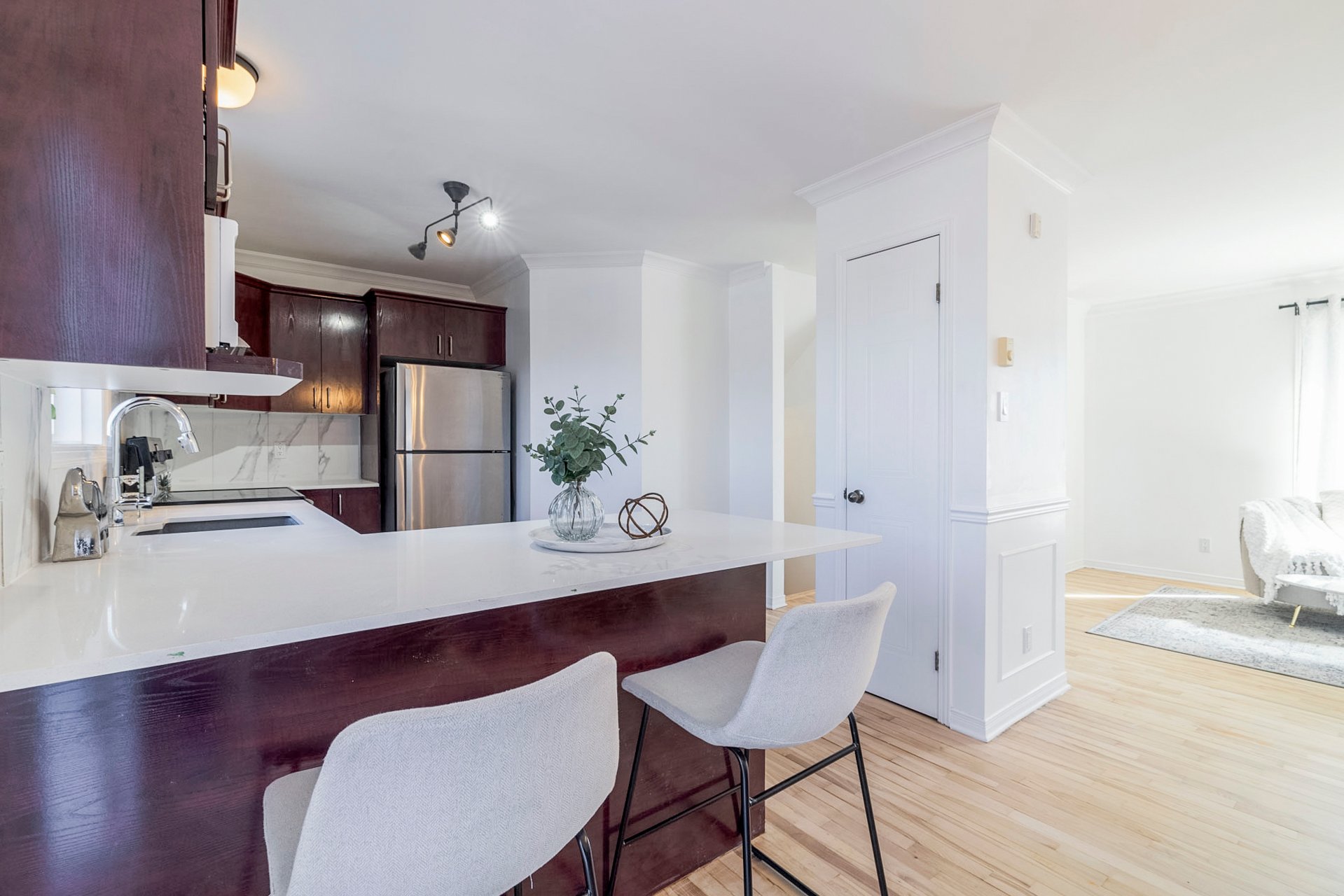
Kitchen
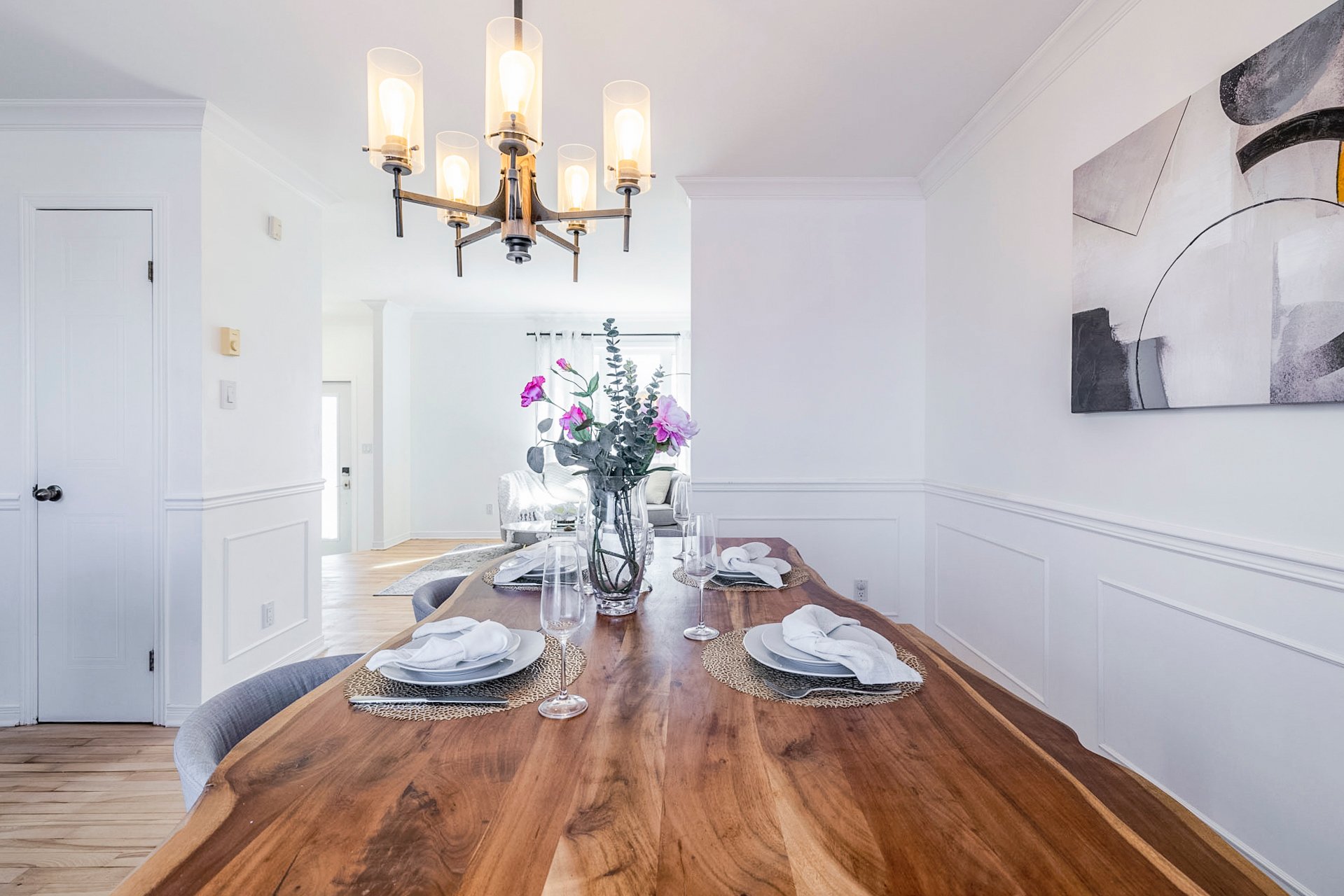
Dining room
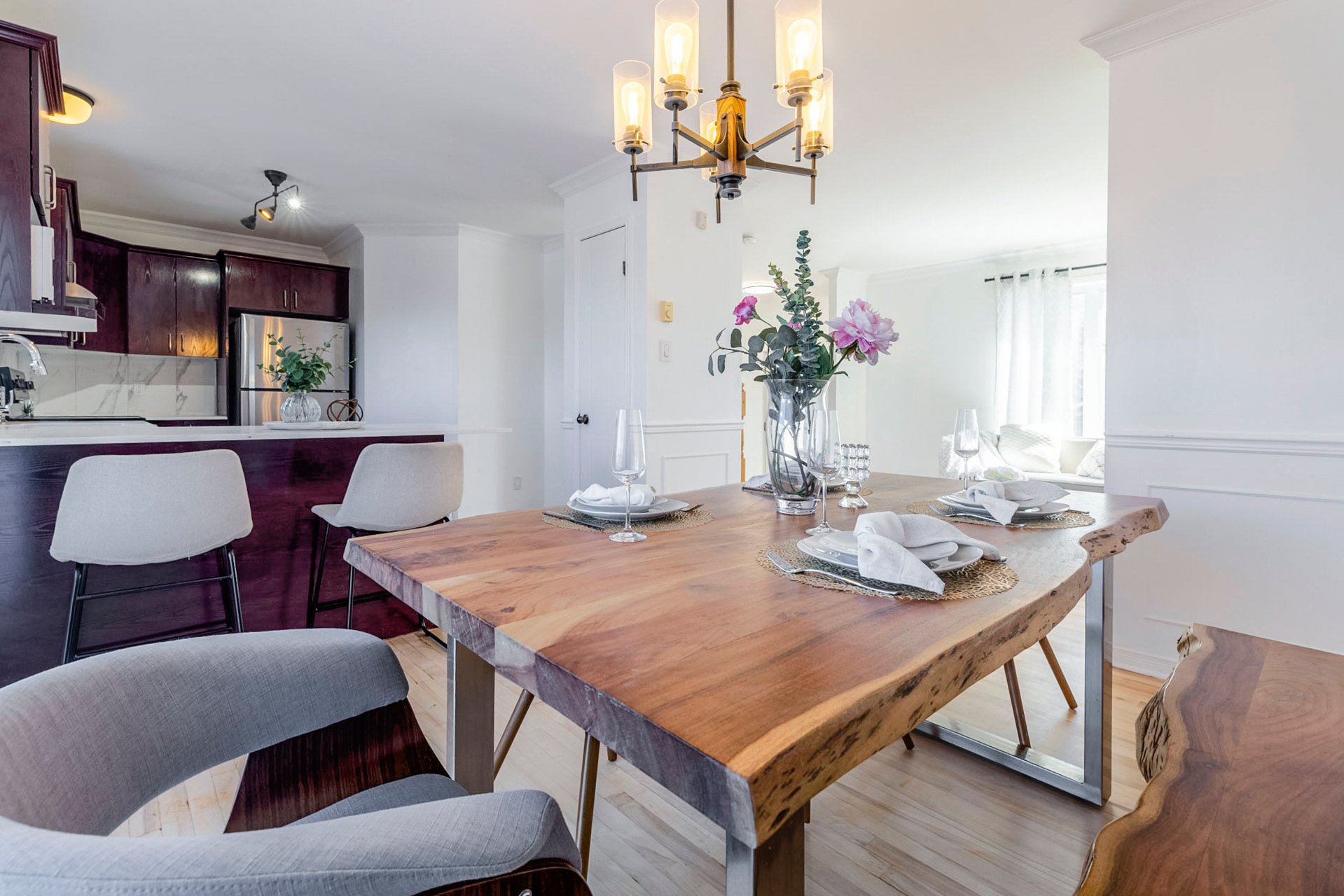
Dining room
|
|
Description
Nestled in a serene and tranquil neighborhood of Saint-Constant, this charming home offers the ultimate in privacy with a backyard free of rear neighbors. Meticulously updated with numerous renovations: Brand-new pool (2024) Beautifully sanded hardwood floors (2025) Luxurious new ensuite bathroom (2025) Modernized main bathroom with upgraded shower, cabinet doors, and countertops (2025) Sleek and stylish new kitchen countertops (2025) The second floor boasts three spacious bedrooms and two full bathrooms, providing both comfort and functionality. Conveniently located near shopping centers, parks.
Nestled in a serene and tranquil neighborhood of
Saint-Constant, this charming home offers the ultimate in
privacy with a backyard free of rear neighbors.
Meticulously updated with numerous renovations:
Brand-new pool (2024)
Beautifully sanded hardwood floors (2025)
Luxurious new ensuite bathroom (2025)
Modernized main bathroom with upgraded shower, cabinet
doors, and countertops (2025)
Sleek and stylish new kitchen countertops (2025)
The second floor boasts three spacious bedrooms and two
full bathrooms, providing both comfort and functionality.
Conveniently located near shopping centers, parks, and
essential amenities, this home seamlessly combines
elegance, modern upgrades, and a peaceful setting.
Pyrite test Basement 0, Garage 5.
Saint-Constant, this charming home offers the ultimate in
privacy with a backyard free of rear neighbors.
Meticulously updated with numerous renovations:
Brand-new pool (2024)
Beautifully sanded hardwood floors (2025)
Luxurious new ensuite bathroom (2025)
Modernized main bathroom with upgraded shower, cabinet
doors, and countertops (2025)
Sleek and stylish new kitchen countertops (2025)
The second floor boasts three spacious bedrooms and two
full bathrooms, providing both comfort and functionality.
Conveniently located near shopping centers, parks, and
essential amenities, this home seamlessly combines
elegance, modern upgrades, and a peaceful setting.
Pyrite test Basement 0, Garage 5.
Inclusions: Fridge, Stove, Dishwasher, Washer, Dryer.
Exclusions : N/A
| BUILDING | |
|---|---|
| Type | Two or more storey |
| Style | Detached |
| Dimensions | 24x36.1 P |
| Lot Size | 612 MC |
| EXPENSES | |
|---|---|
| Municipal Taxes (2025) | $ 4170 / year |
| School taxes (2024) | $ 438 / year |
|
ROOM DETAILS |
|||
|---|---|---|---|
| Room | Dimensions | Level | Flooring |
| Living room | 13.10 x 10.9 P | Ground Floor | Wood |
| Dining room | 10.5 x 11.0 P | Ground Floor | Wood |
| Kitchen | 12.6 x 9.0 P | Ground Floor | Wood |
| Washroom | 4.10 x 4.3 P | Ground Floor | Linoleum |
| Bedroom | 11.3 x 14.10 P | 2nd Floor | Wood |
| Primary bedroom | 12.0 x 12.1 P | 2nd Floor | Wood |
| Bedroom | 11.7 x 9.11 P | 2nd Floor | Wood |
| Bathroom | 10.8 x 11.5 P | 2nd Floor | Ceramic tiles |
| Bathroom | 3.5 x 12.1 P | 2nd Floor | Ceramic tiles |
| Family room | 11.10 x 21.6 P | Basement | Floating floor |
| Laundry room | 9.7 x 7.11 P | Basement | Floating floor |
|
CHARACTERISTICS |
|
|---|---|
| Heating system | Electric baseboard units, Electric baseboard units, Electric baseboard units, Electric baseboard units, Electric baseboard units |
| Water supply | Municipality, Municipality, Municipality, Municipality, Municipality |
| Heating energy | Electricity, Electricity, Electricity, Electricity, Electricity |
| Foundation | Poured concrete, Poured concrete, Poured concrete, Poured concrete, Poured concrete |
| Garage | Attached, Heated, Fitted, Single width, Attached, Heated, Fitted, Single width, Attached, Heated, Fitted, Single width, Attached, Heated, Fitted, Single width, Attached, Heated, Fitted, Single width |
| Pool | Above-ground, Above-ground, Above-ground, Above-ground, Above-ground |
| Proximity | Park - green area, Elementary school, Bicycle path, Park - green area, Elementary school, Bicycle path, Park - green area, Elementary school, Bicycle path, Park - green area, Elementary school, Bicycle path, Park - green area, Elementary school, Bicycle path |
| Basement | 6 feet and over, 6 feet and over, 6 feet and over, 6 feet and over, 6 feet and over |
| Parking | Outdoor, Garage, Outdoor, Garage, Outdoor, Garage, Outdoor, Garage, Outdoor, Garage |
| Sewage system | Municipal sewer, Municipal sewer, Municipal sewer, Municipal sewer, Municipal sewer |
| Roofing | Asphalt shingles, Asphalt shingles, Asphalt shingles, Asphalt shingles, Asphalt shingles |
| Zoning | Residential, Residential, Residential, Residential, Residential |
| Driveway | Asphalt, Asphalt, Asphalt, Asphalt, Asphalt |