355 Ch. Newton, Mascouche, QC J7K3C2 $499,000
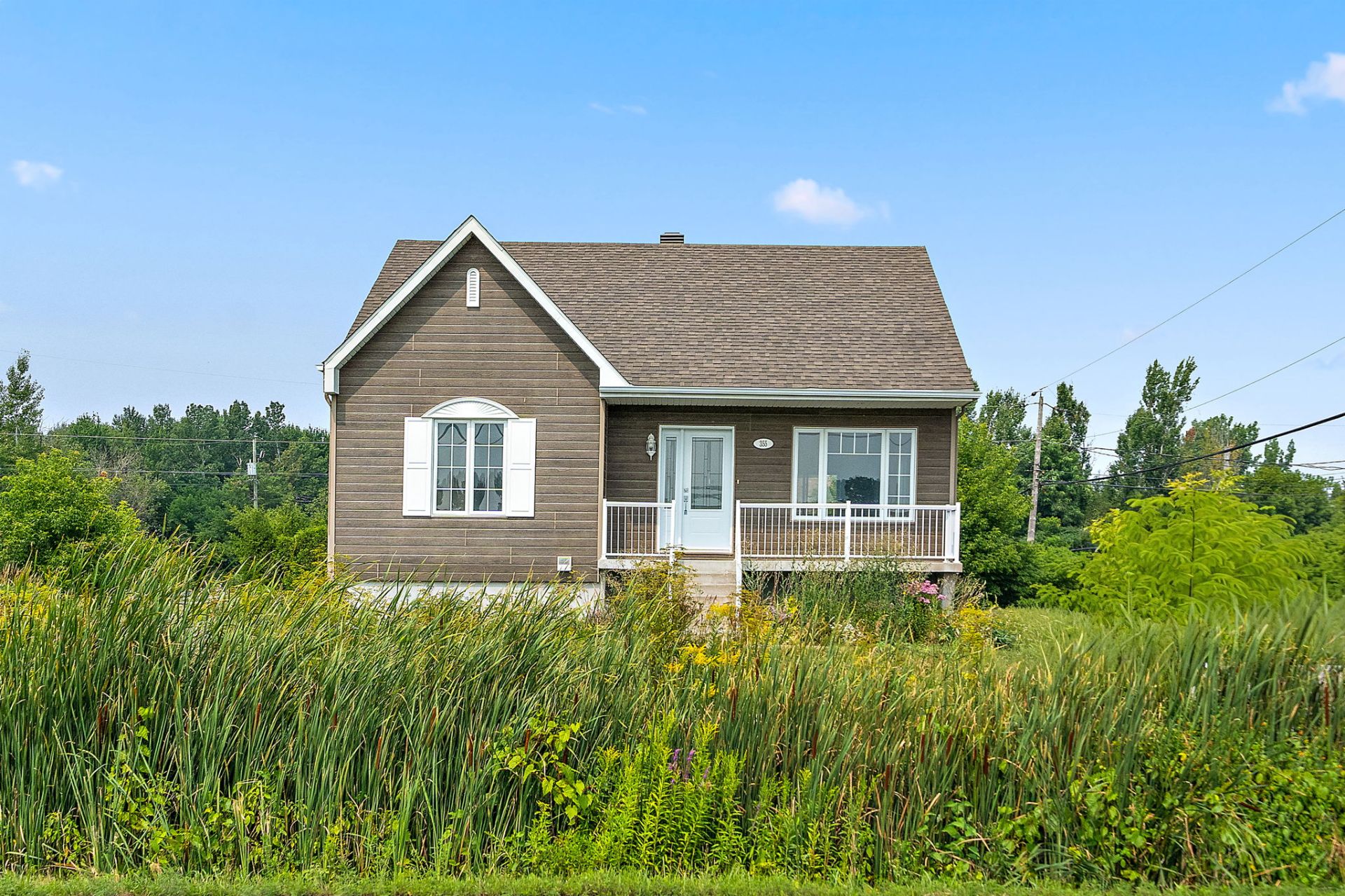
Frontage
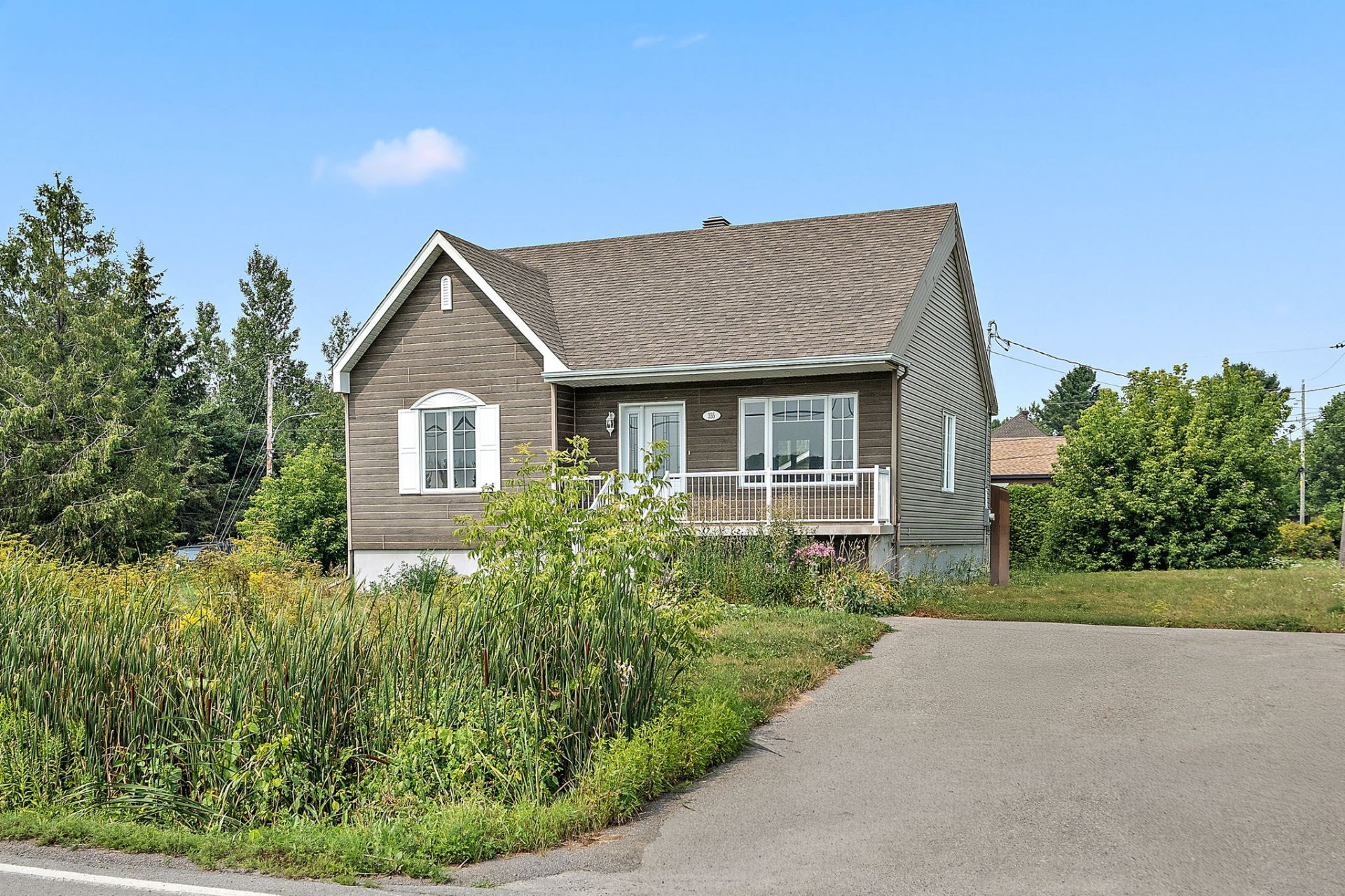
Exterior entrance
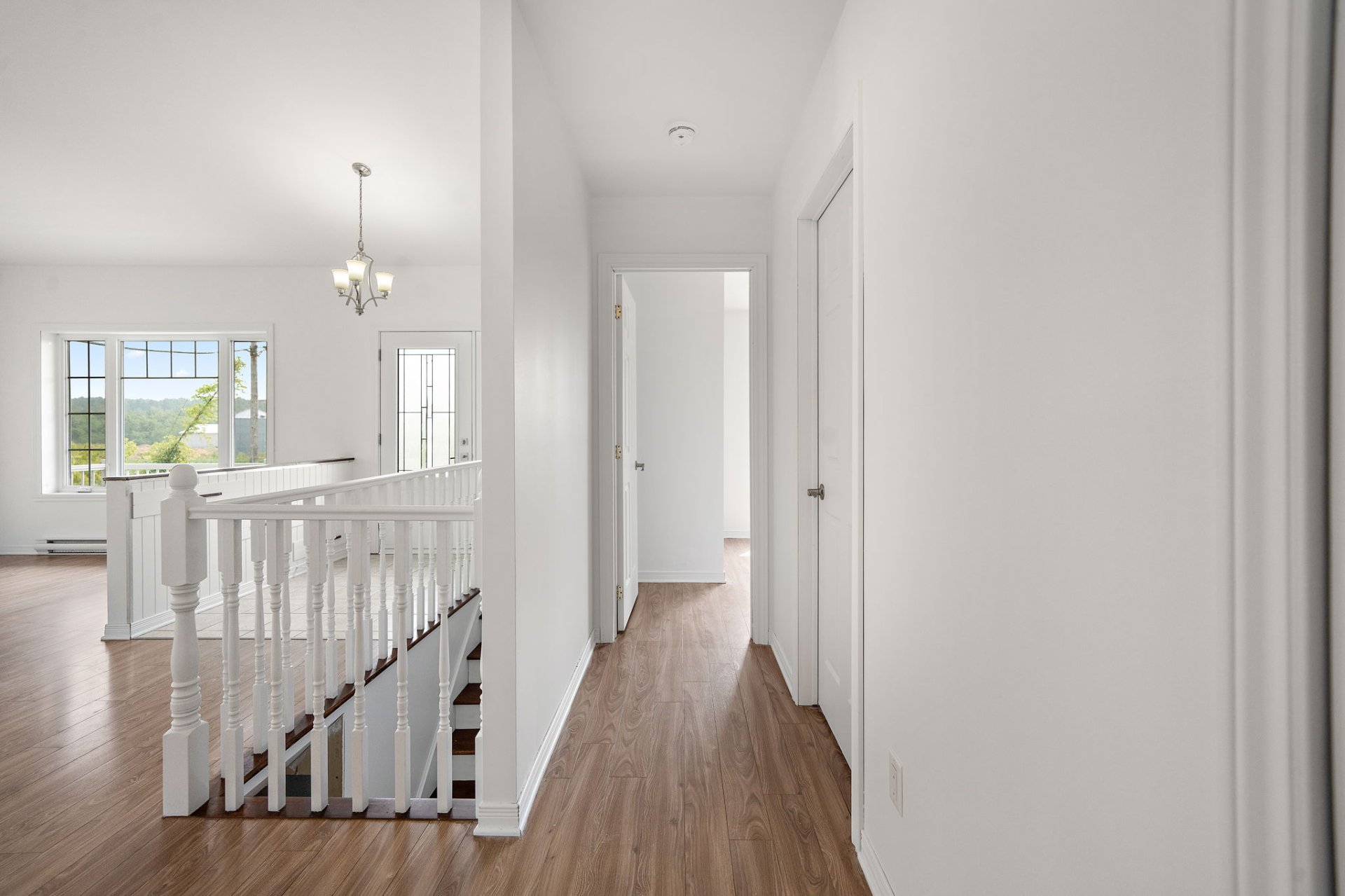
Staircase
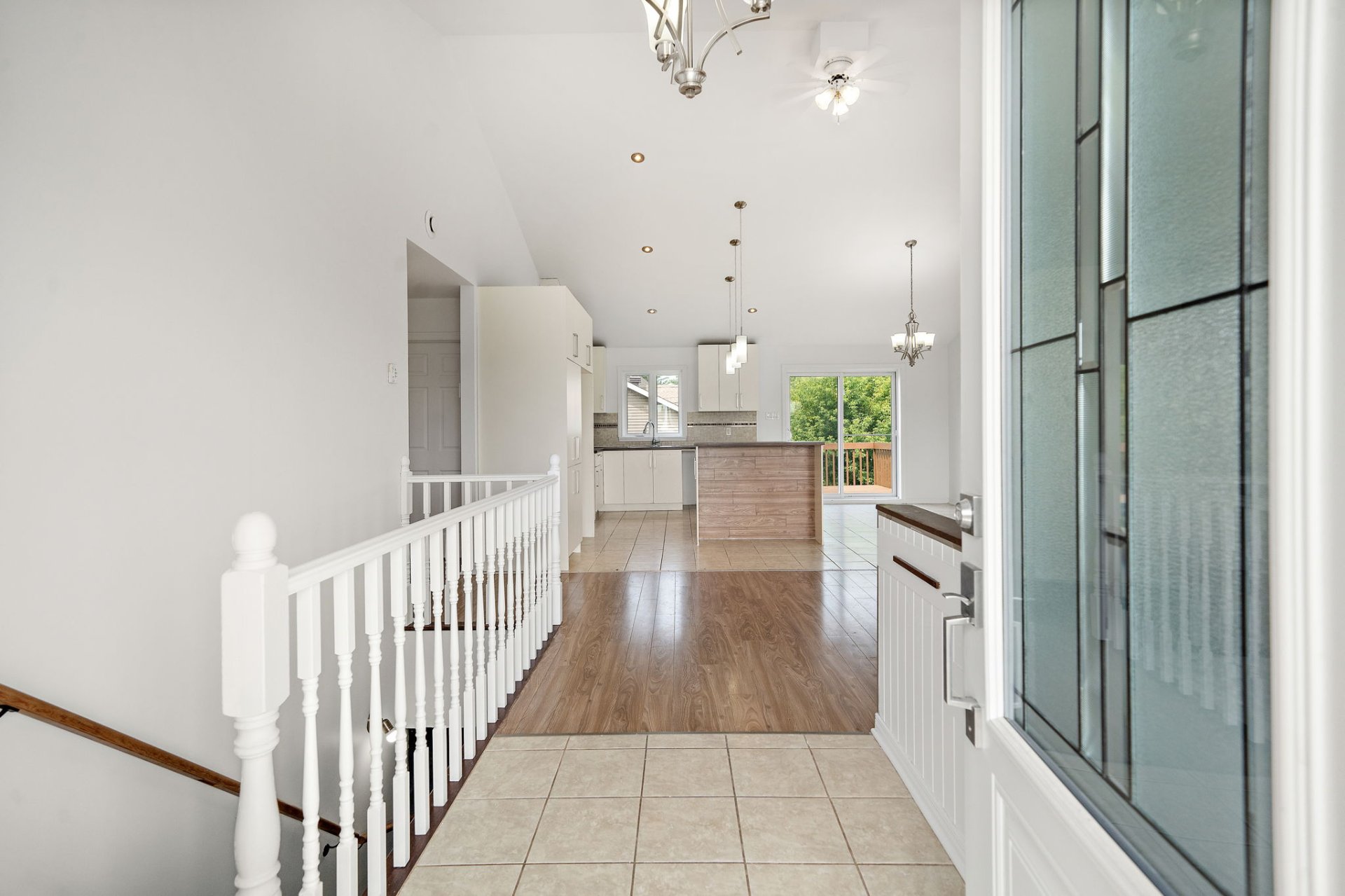
Hallway
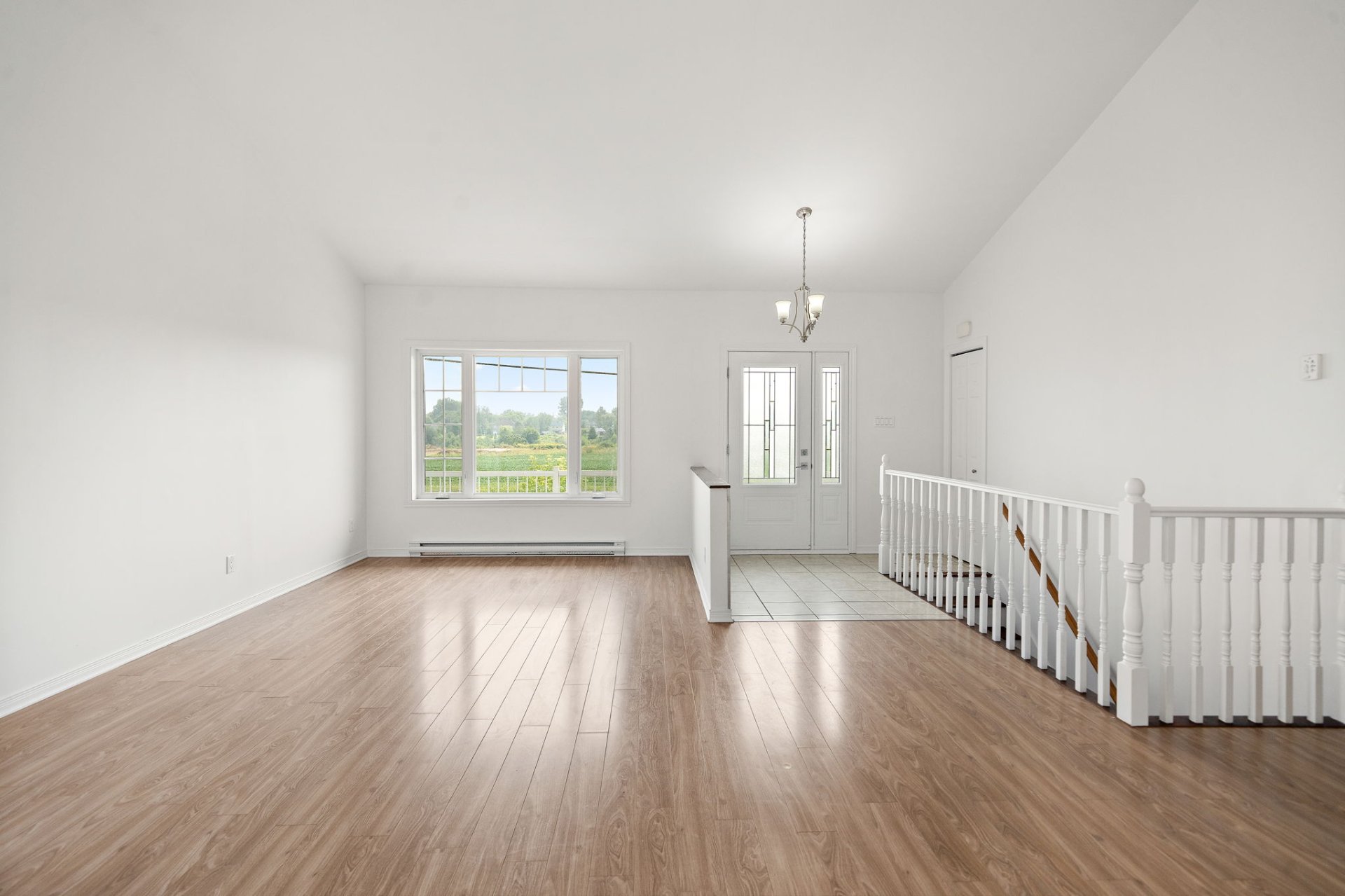
Living room
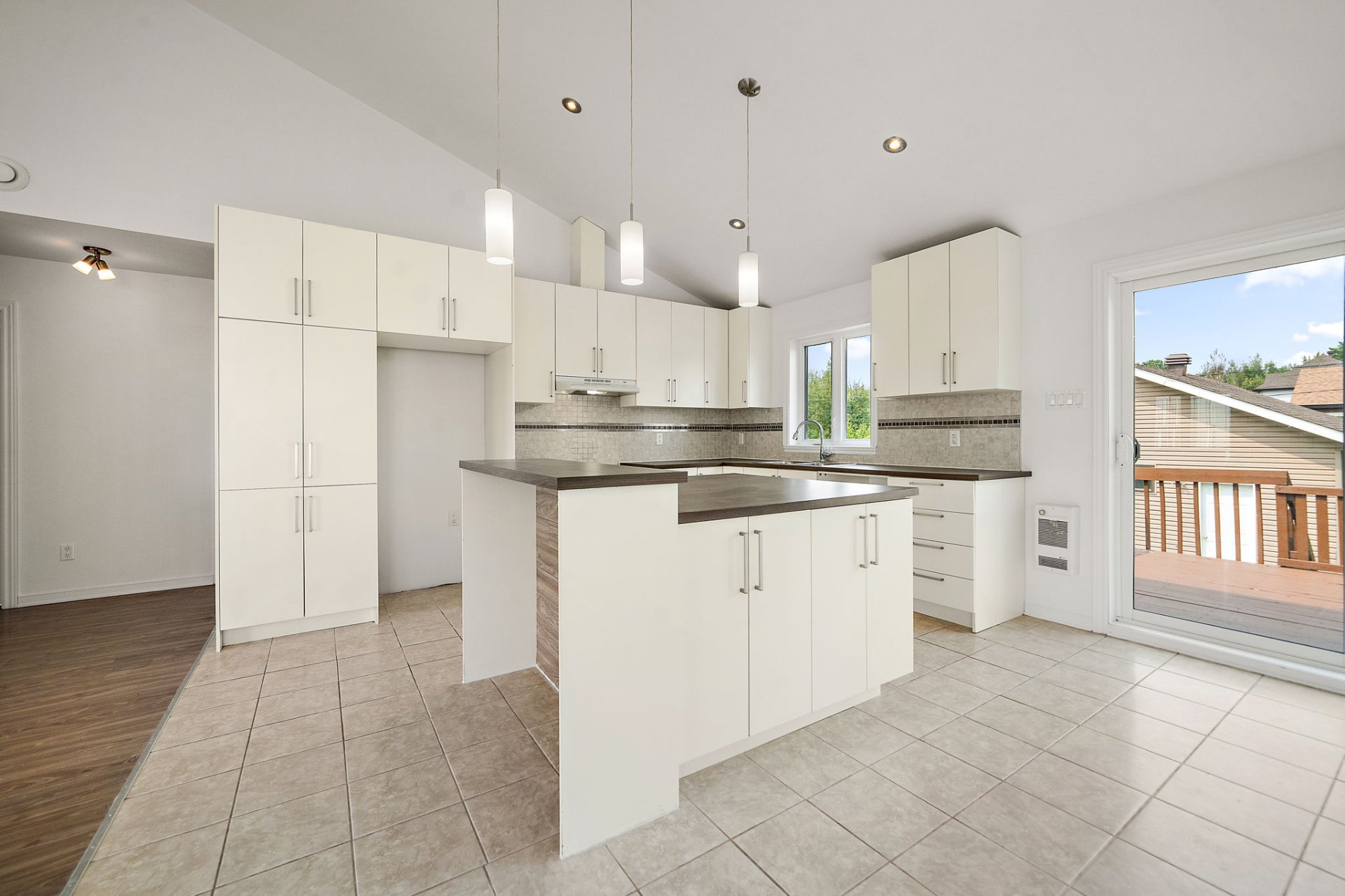
Kitchen
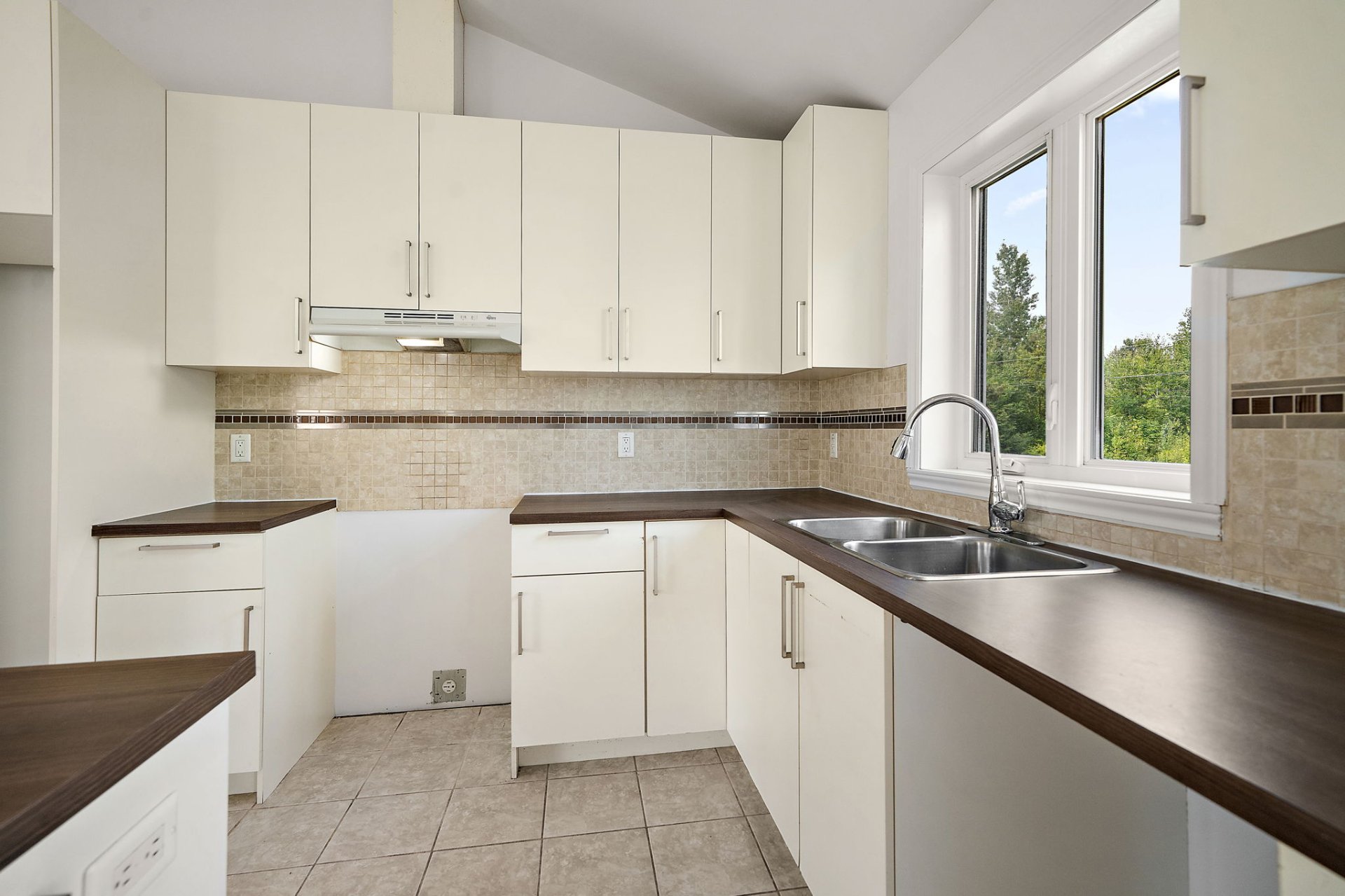
Kitchen
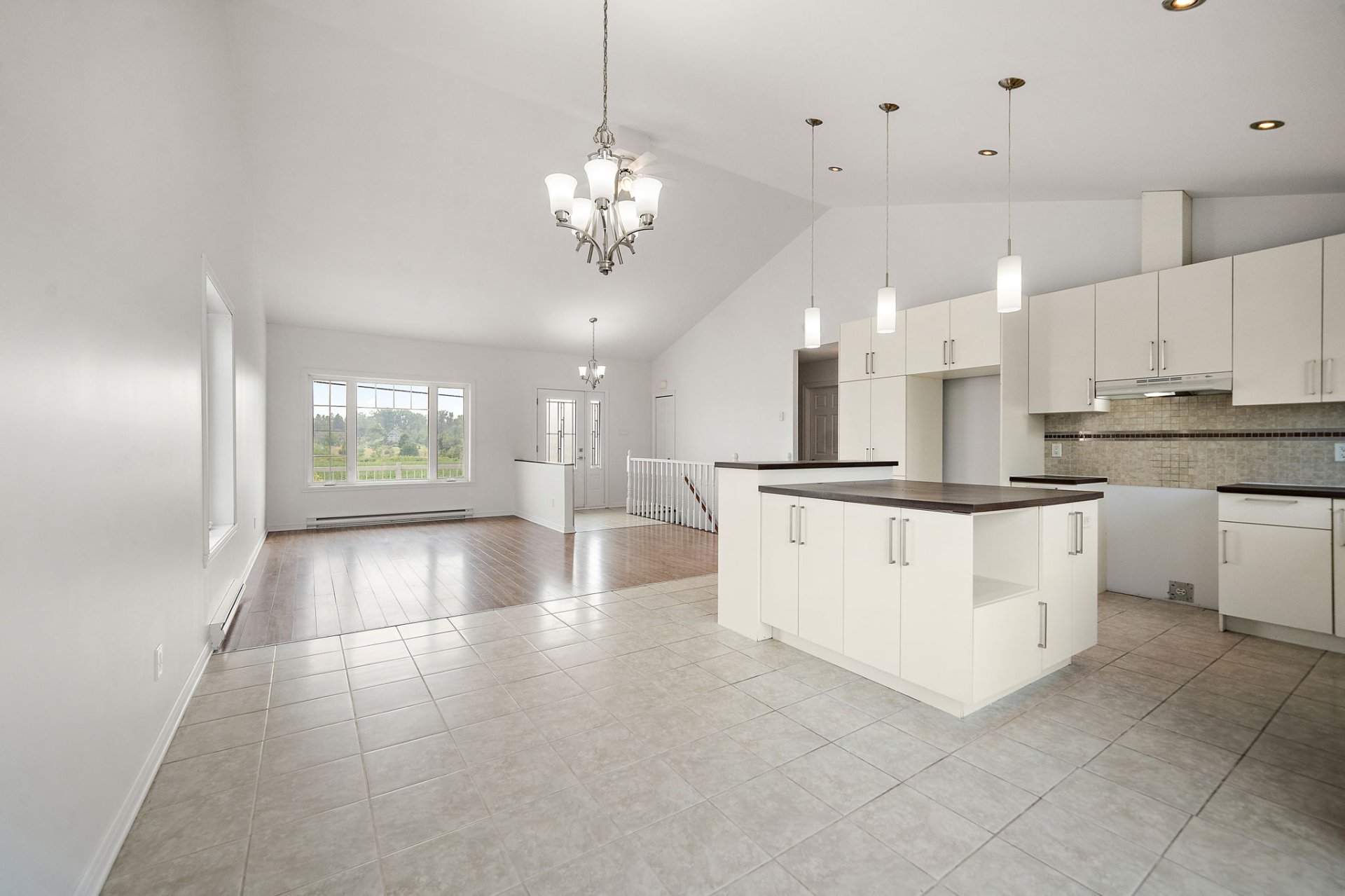
Kitchen
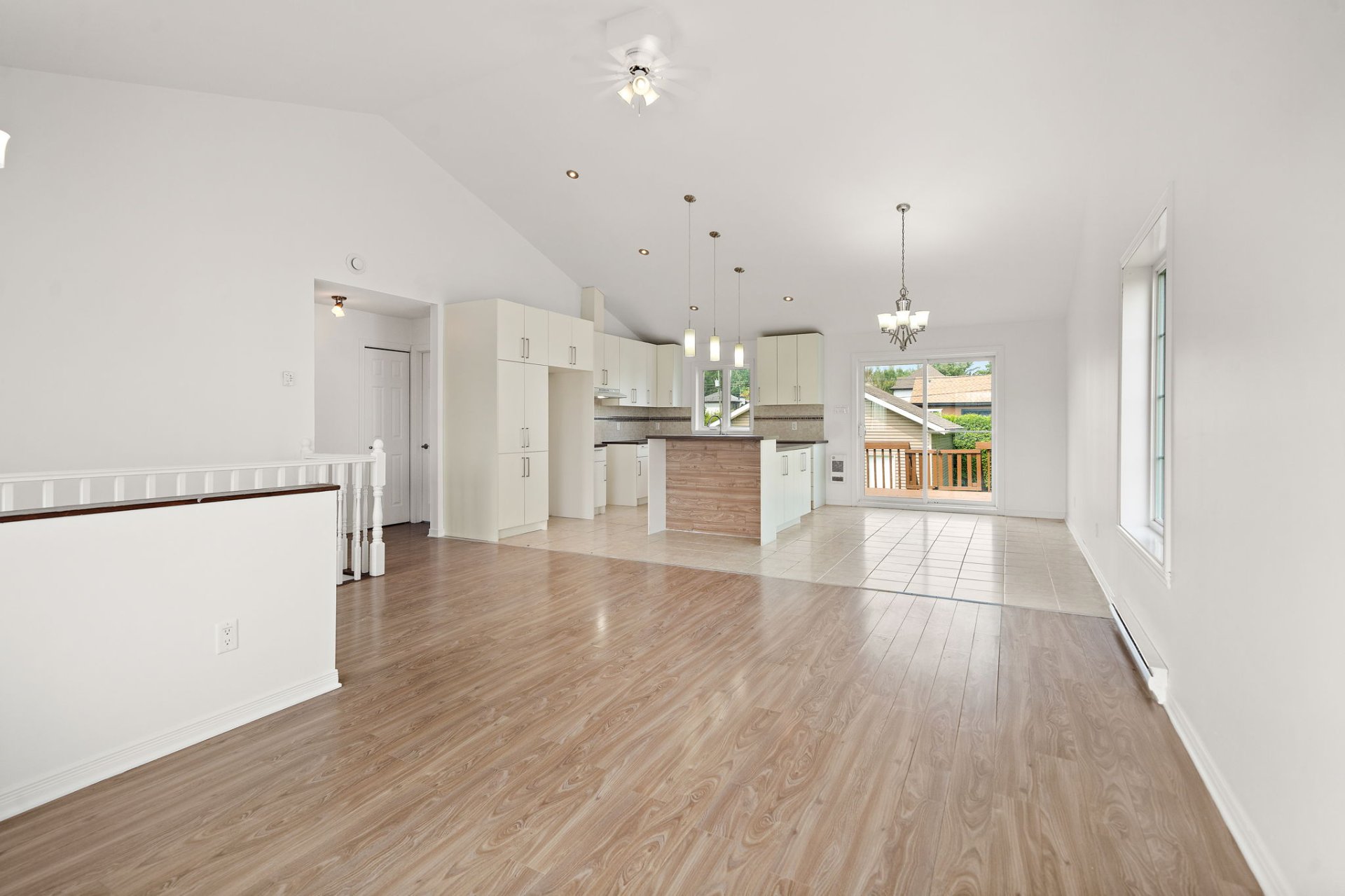
Dining room
|
|
Description
Exceptional single-level home bathed in light with cathedral ceilings! Perfect for families thanks to its vast open living space. Functional kitchen: central island & generous storage. 3 bedrooms (including 2 on the main level + 1 in the basement) with potential for 3 additional bedrooms in the basement. Spacious family room. Major asset: easy creation of a 2nd bathroom. Large lot + detached garage + potential for 4 outdoor parking spaces. Enjoy rural living just 15 mins from Mascouche/Terrebonne, close to amenities. A must-see!
Discover this superb single-level home, bathed in natural
light thanks to its generous windows and impressive
cathedral ceilings that create an instantly warm and
spacious atmosphere.
Perfectly suited for a family, this property will charm you
with its vast, open-concept living space--fluid and
welcoming. The kitchen, the true heart of the home,
features a practical central island and boasts ample
storage to meet all your needs.
Comfort is assured with 3 bedrooms:
Two bedrooms located peacefully on the main level.
An additional bedroom in the basement, offering privacy and
flexibility. Potential for 3 more bedrooms in this finished
basement space!
The basement also houses a spacious family room, perfect
for relaxing moments with family or friends.
A major asset: Creating a second bathroom is entirely
feasible. A simple project to further enhance comfort!
Enjoy a large lot offering space and possibilities,
complemented by a practical detached garage.
Potentially 4 outdoor parking spaces across two driveways.
Prime Location:
Savour the advantages of rural living--tranquility, space,
and nature--without isolation! All amenities and the
vibrant downtowns of Mascouche and Terrebonne are just
about 15 minutes away.
Hesitate no longer! This unique property, combining
brightness, space, potential, and a balanced location, is
truly worth the trip. Come visit it--you'll be won over!
light thanks to its generous windows and impressive
cathedral ceilings that create an instantly warm and
spacious atmosphere.
Perfectly suited for a family, this property will charm you
with its vast, open-concept living space--fluid and
welcoming. The kitchen, the true heart of the home,
features a practical central island and boasts ample
storage to meet all your needs.
Comfort is assured with 3 bedrooms:
Two bedrooms located peacefully on the main level.
An additional bedroom in the basement, offering privacy and
flexibility. Potential for 3 more bedrooms in this finished
basement space!
The basement also houses a spacious family room, perfect
for relaxing moments with family or friends.
A major asset: Creating a second bathroom is entirely
feasible. A simple project to further enhance comfort!
Enjoy a large lot offering space and possibilities,
complemented by a practical detached garage.
Potentially 4 outdoor parking spaces across two driveways.
Prime Location:
Savour the advantages of rural living--tranquility, space,
and nature--without isolation! All amenities and the
vibrant downtowns of Mascouche and Terrebonne are just
about 15 minutes away.
Hesitate no longer! This unique property, combining
brightness, space, potential, and a balanced location, is
truly worth the trip. Come visit it--you'll be won over!
Inclusions:
Exclusions : N/A
| BUILDING | |
|---|---|
| Type | Bungalow |
| Style | Detached |
| Dimensions | 9.75x10.54 M |
| Lot Size | 1393.5 MC |
| EXPENSES | |
|---|---|
| Municipal Taxes (2025) | $ 3469 / year |
| School taxes (2025) | $ 331 / year |
|
ROOM DETAILS |
|||
|---|---|---|---|
| Room | Dimensions | Level | Flooring |
| Living room | 16.1 x 10.11 P | Ground Floor | Wood |
| Dining room | 14.1 x 8.8 P | Ground Floor | Wood |
| Primary bedroom | 13.5 x 12.1 P | Ground Floor | Wood |
| Bedroom | 10.10 x 9.4 P | Ground Floor | Wood |
| Bathroom | 9.10 x 8.3 P | Ground Floor | Tiles |
| Bedroom | 12.7 x 7.8 P | Basement | Wood |
| Family room | 31.7 x 19.5 P | Basement | Concrete |
| Family room | 15.0 x 11.6 P | Basement | Concrete |
|
CHARACTERISTICS |
|
|---|---|
| Zoning | Agricultural, Residential |
| Water supply | Artesian well |
| Driveway | Asphalt, Plain paving stone |
| Sewage system | BIONEST system, Septic tank |
| Garage | Detached |
| Heating system | Electric baseboard units |
| Heating energy | Electricity |
| Parking | Garage, Outdoor |
| Basement | Partially finished |