332 Rue Ernest Gaboury, Gatineau (Gatineau), QC J8V2R9 $545,900
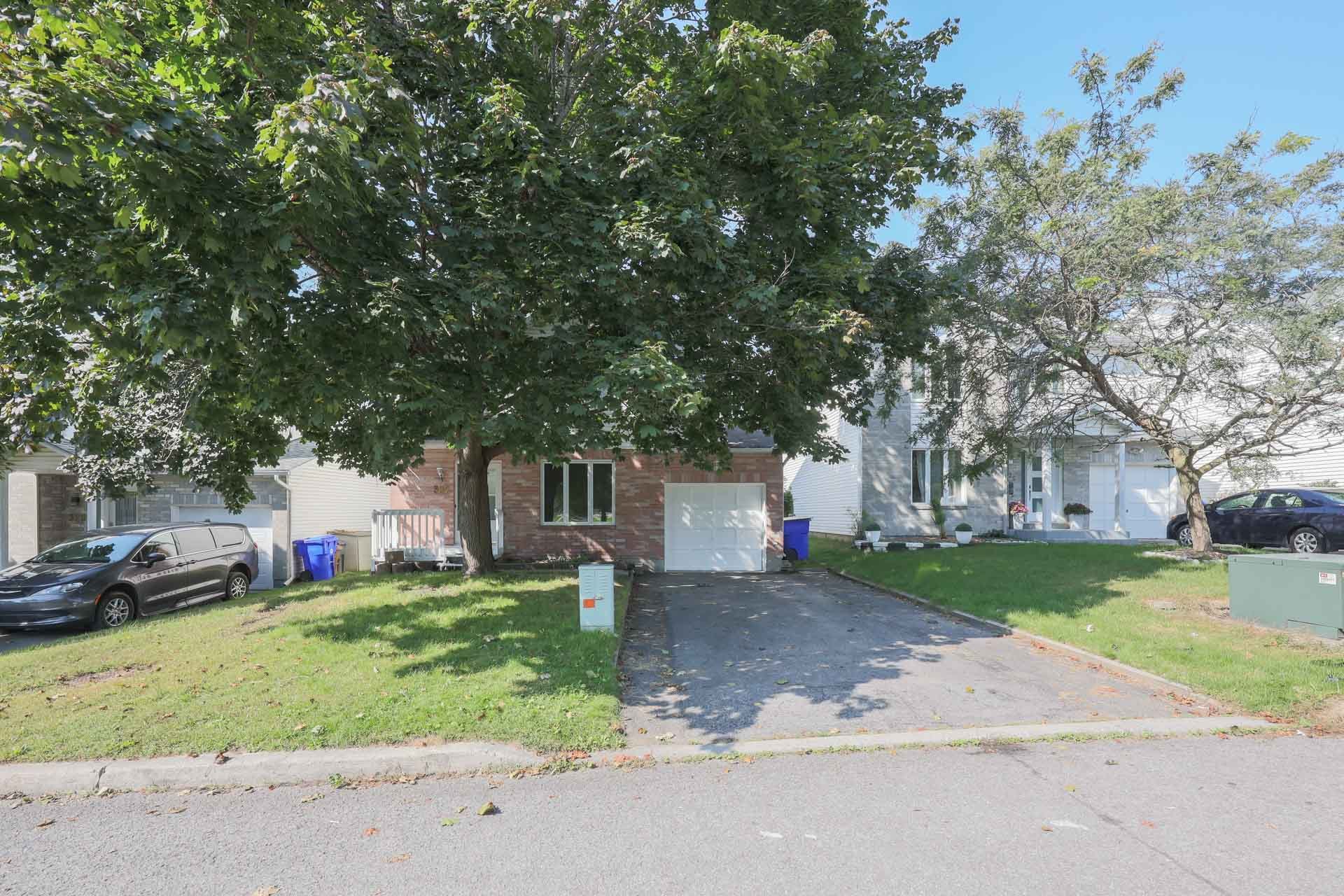
Frontage
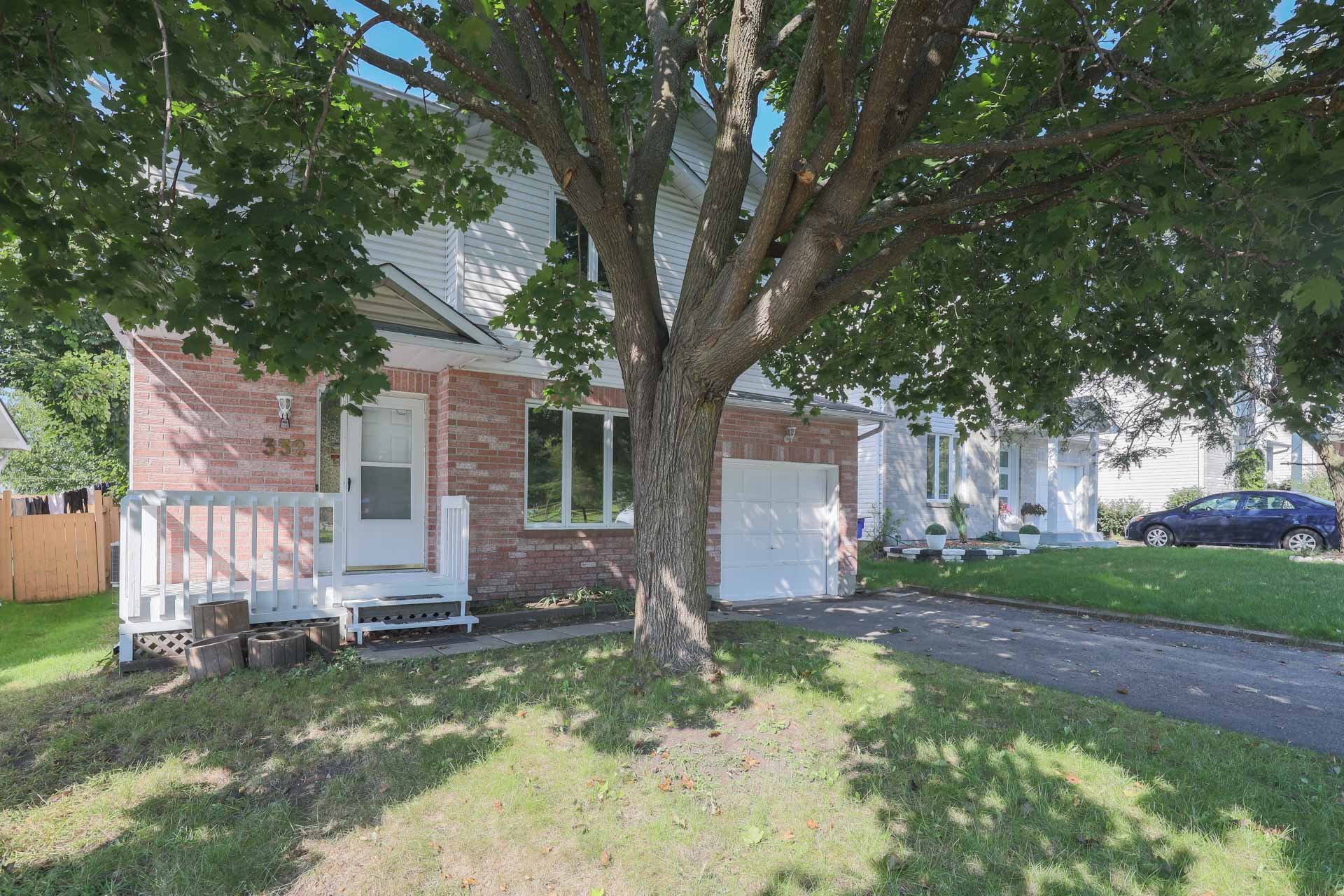
Frontage
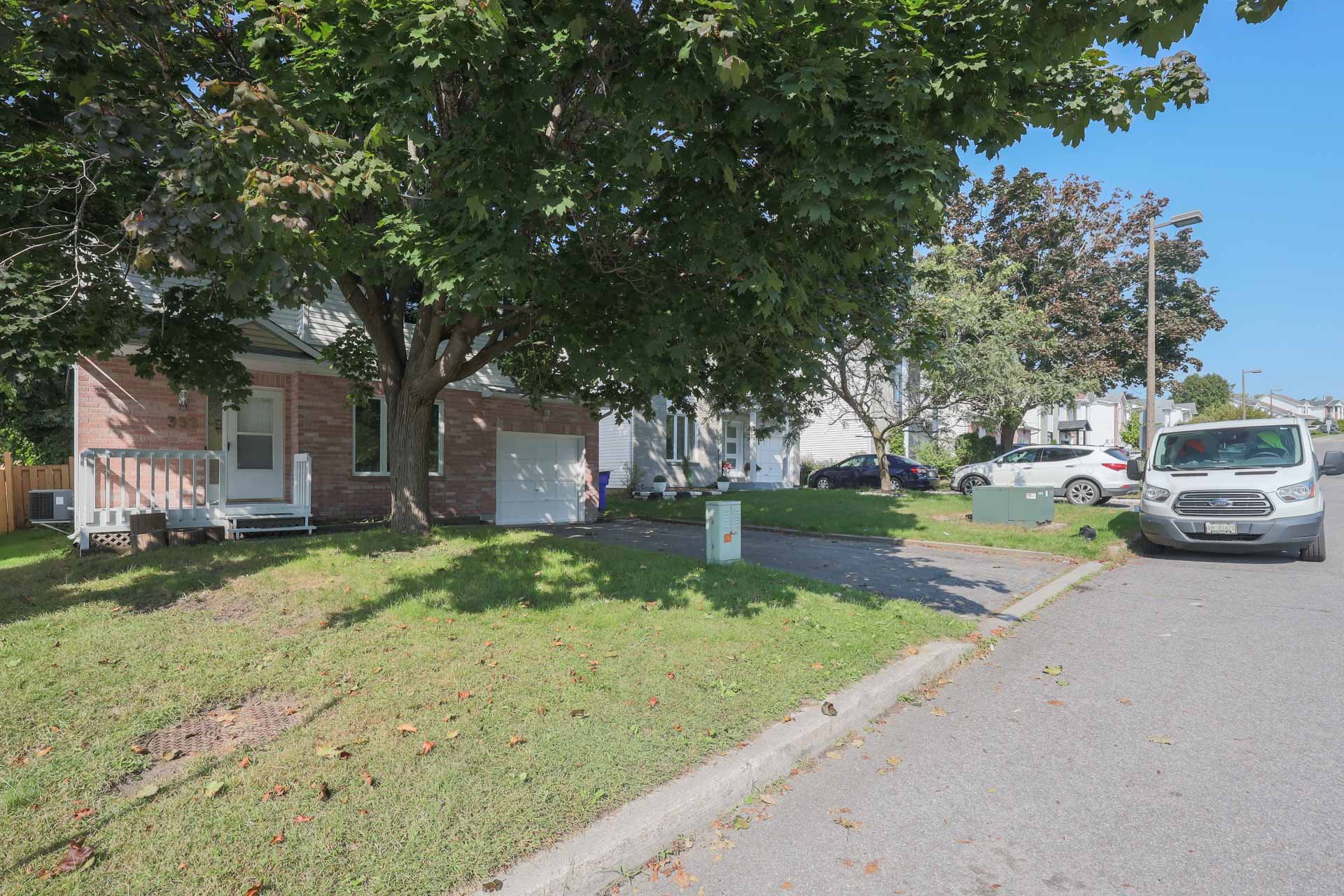
Frontage
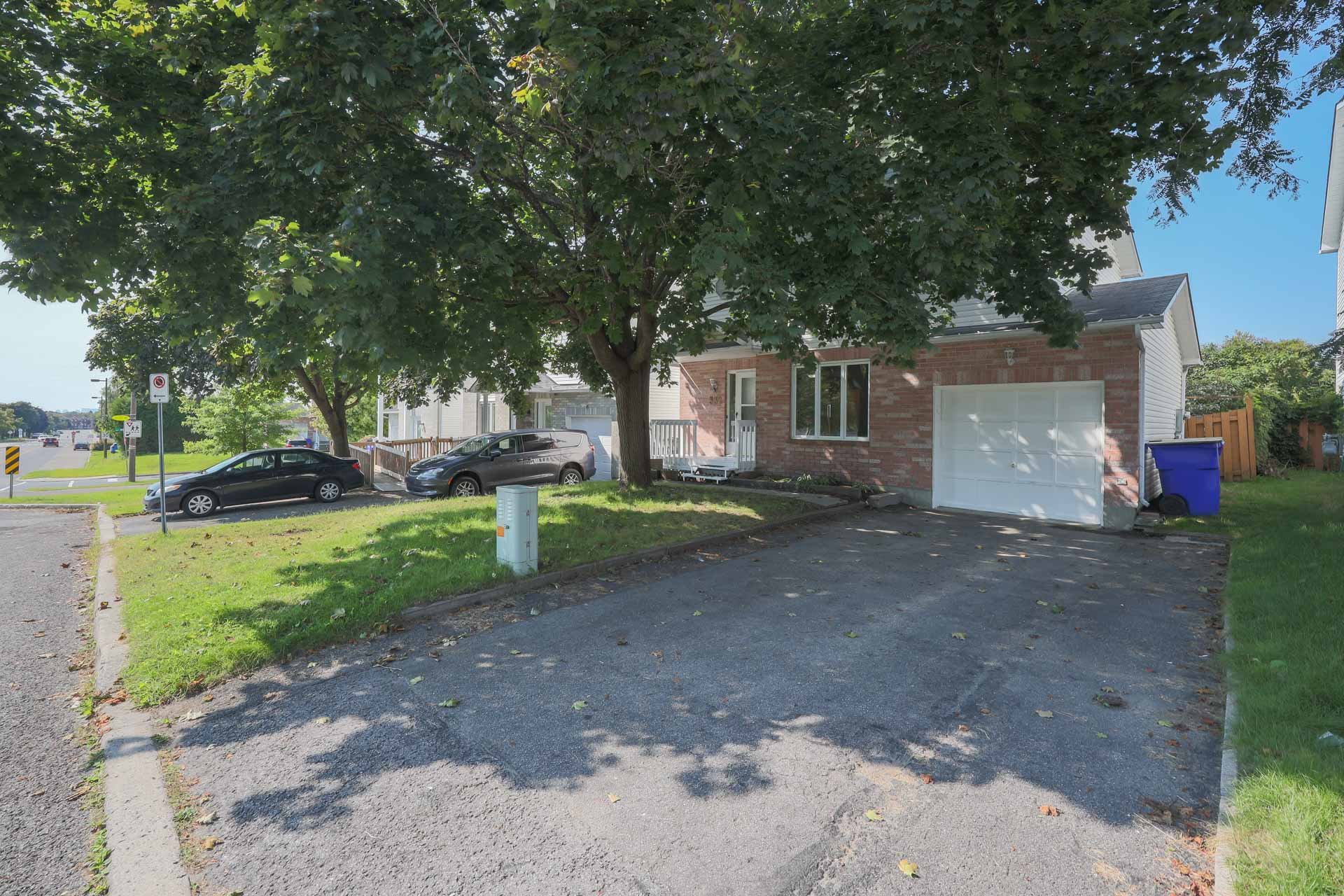
Frontage
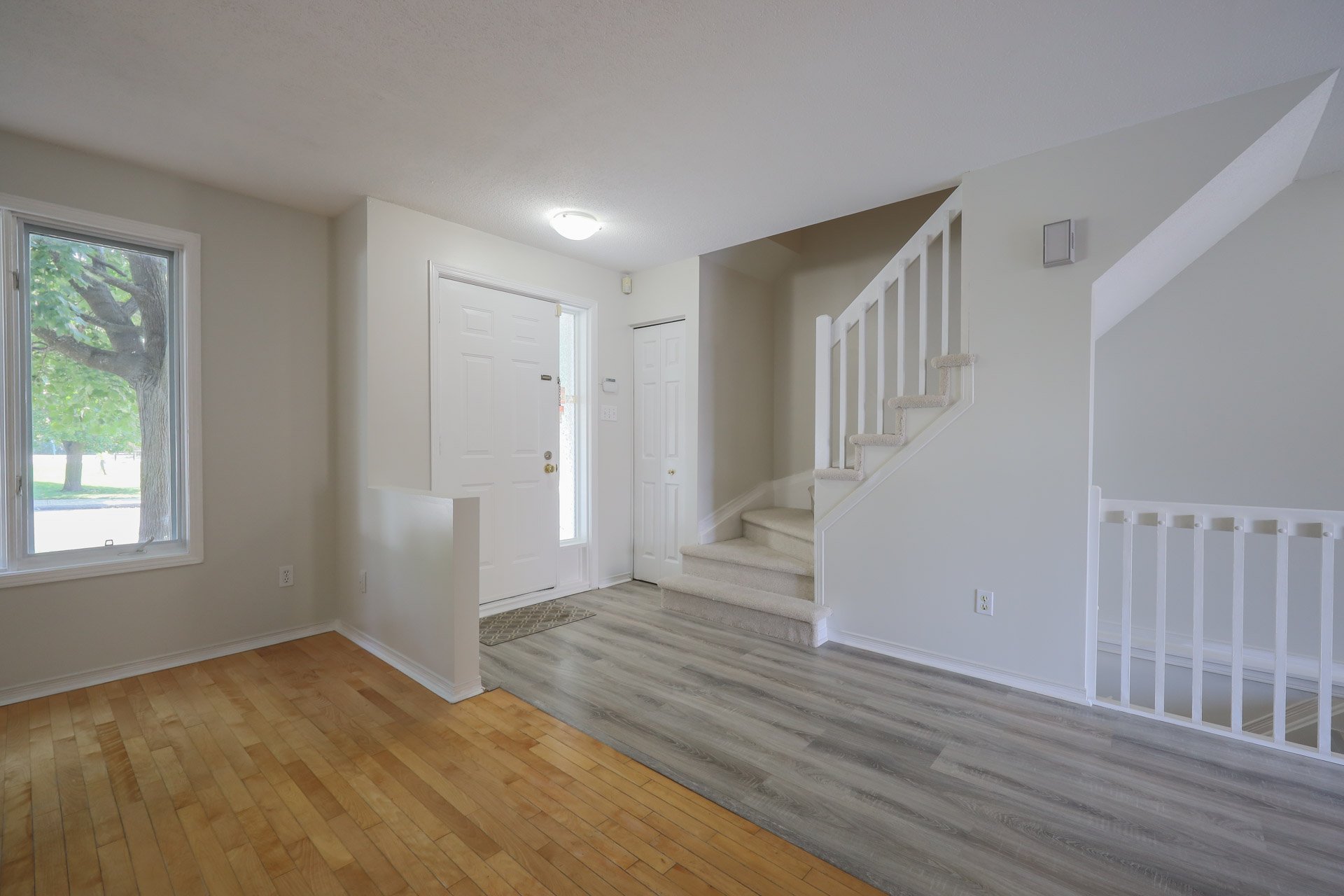
Hallway
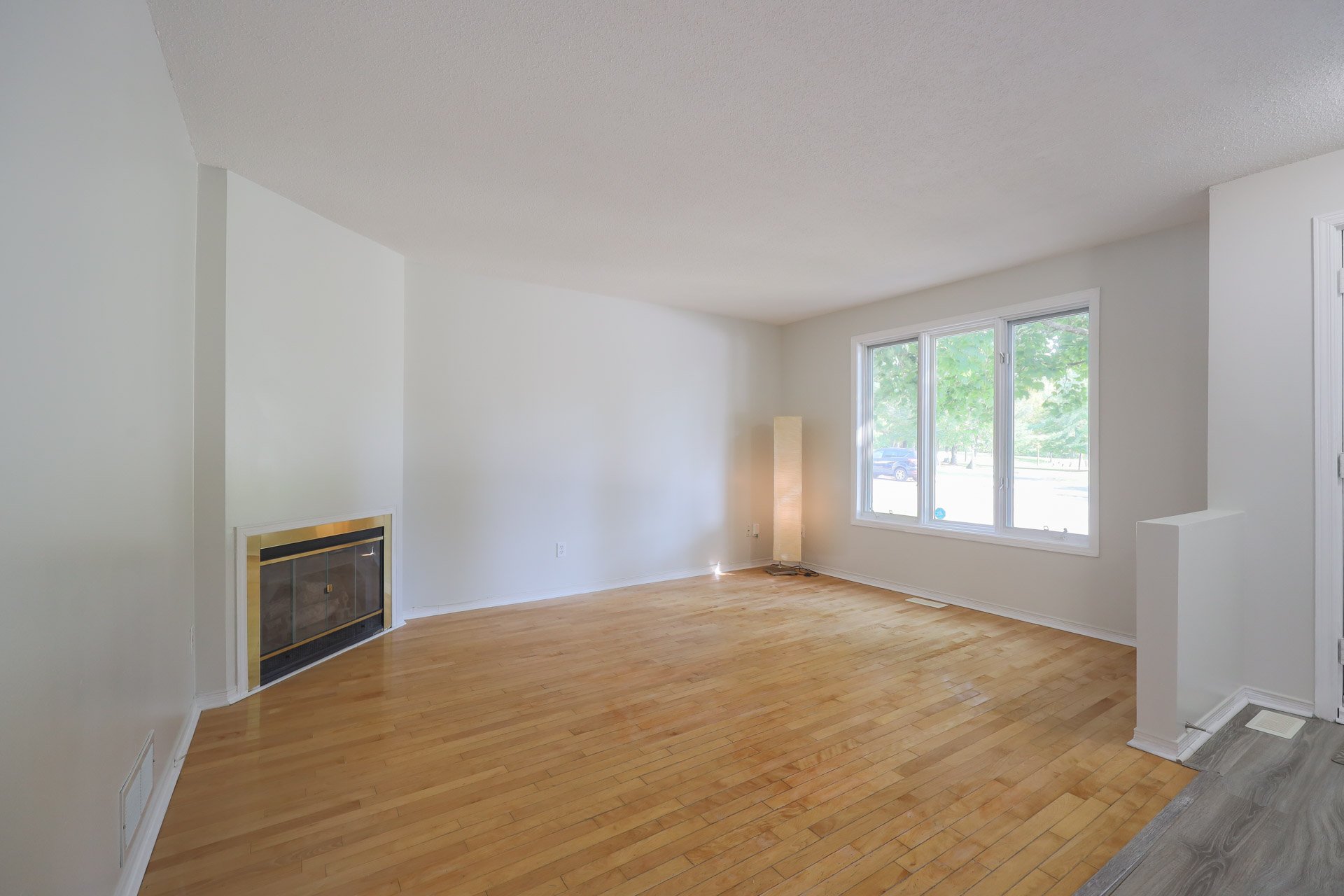
Living room
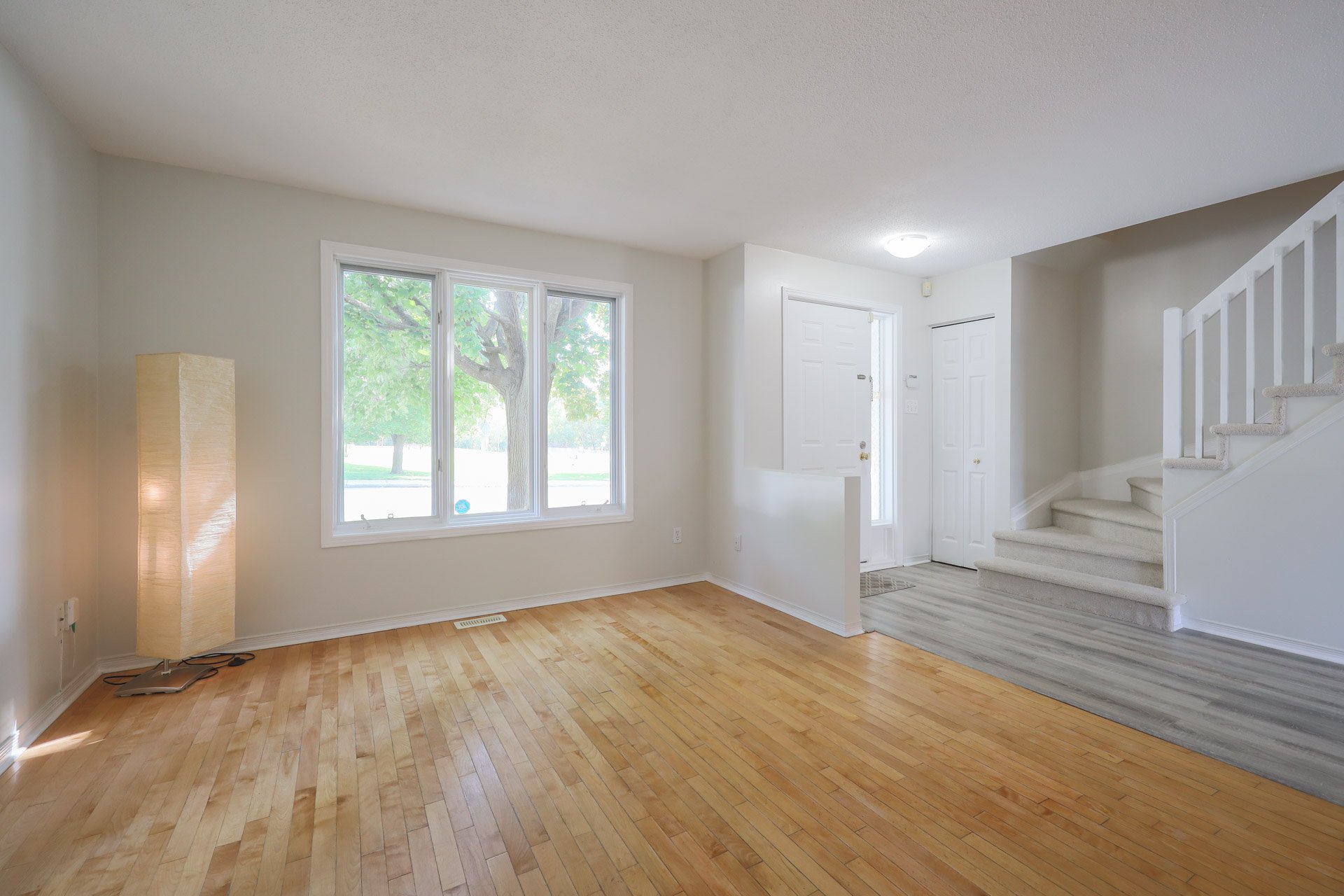
Living room

Living room
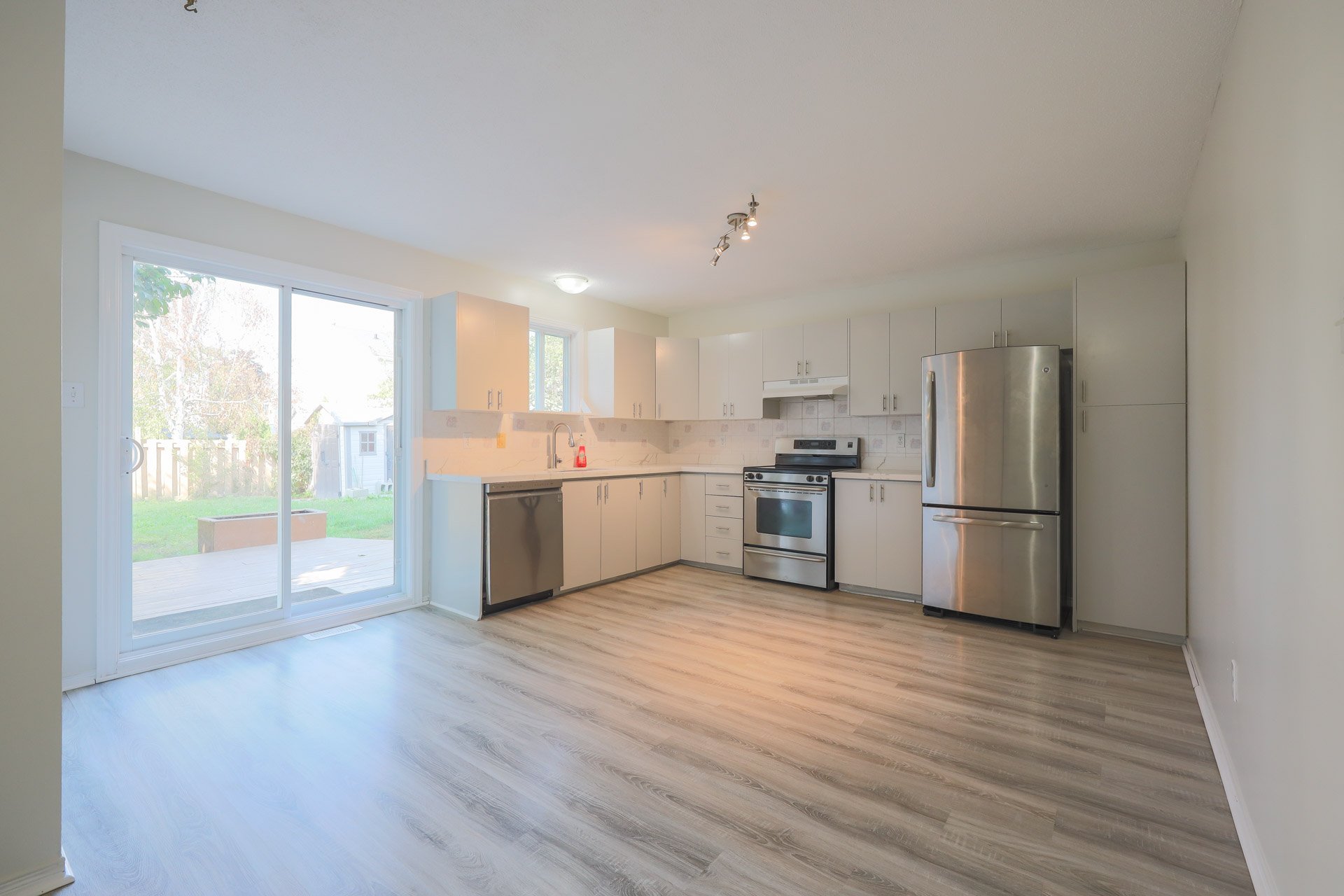
Kitchen
|
|
Description
High qualty single house, close to hospital area, which offers 3+1 bedrooms and 2+1 bathrooms, finished basement. Very good location, a primary school and park for kids to play just across the road.You can watch your children walk into school, save time, save money and feel secure and peace. Close to all service (hospital, parks, grocery store, schools, pharmacy) within 1 km . 5 minutes to Costco and shopping mall by car. Freshly painted and fully renovated the house in Aug - Sept 2024. House is vacant, ready for immediatly possition. A must see!
Inclusions: Refrigerator, stove, dishwasher, central air conditioning.
Exclusions : Hot water tank is rented from Services aux foyers du Quebec, $18 per month, tax included. Furnace is rented from Gazifere, $53.50 per month, tax included.
| BUILDING | |
|---|---|
| Type | Two or more storey |
| Style | Detached |
| Dimensions | 0x0 |
| Lot Size | 4005.25 PC |
| EXPENSES | |
|---|---|
| Municipal Taxes (2024) | $ 3639 / year |
| School taxes (2024) | $ 305 / year |
|
ROOM DETAILS |
|||
|---|---|---|---|
| Room | Dimensions | Level | Flooring |
| Living room | 17.7 x 14.0 P | Ground Floor | |
| Dining room | 16.6 x 10.4 P | Ground Floor | |
| Kitchen | 16.6 x 7.0 P | Ground Floor | |
| Washroom | 6.5 x 6.0 P | Ground Floor | |
| Primary bedroom | 25.5 x 16.9 P | 2nd Floor | |
| Bedroom | 12.9 x 11.3 P | 2nd Floor | |
| Bedroom | 16.7 x 9.9 P | 2nd Floor | |
| Bathroom | 12.9 x 6.4 P | 2nd Floor | |
| Bedroom | 15.8 x 10.6 P | Basement | |
| Living room | 19.3 x 15.3 P | Basement | |
| Bathroom | 8.9 x 9.2 P | Basement | |
|
CHARACTERISTICS |
|
|---|---|
| Heating system | Air circulation |
| Water supply | Municipality |
| Foundation | Poured concrete |
| Garage | Attached |
| Proximity | Hospital, Park - green area, Elementary school, Public transport |
| Basement | 6 feet and over, Finished basement |
| Parking | Outdoor, Garage |
| Sewage system | Municipal sewer |
| Zoning | Residential |
| Driveway | Asphalt |