320 41e Avenue, Montréal (Lachine), QC H8T2G9 $2,980/M
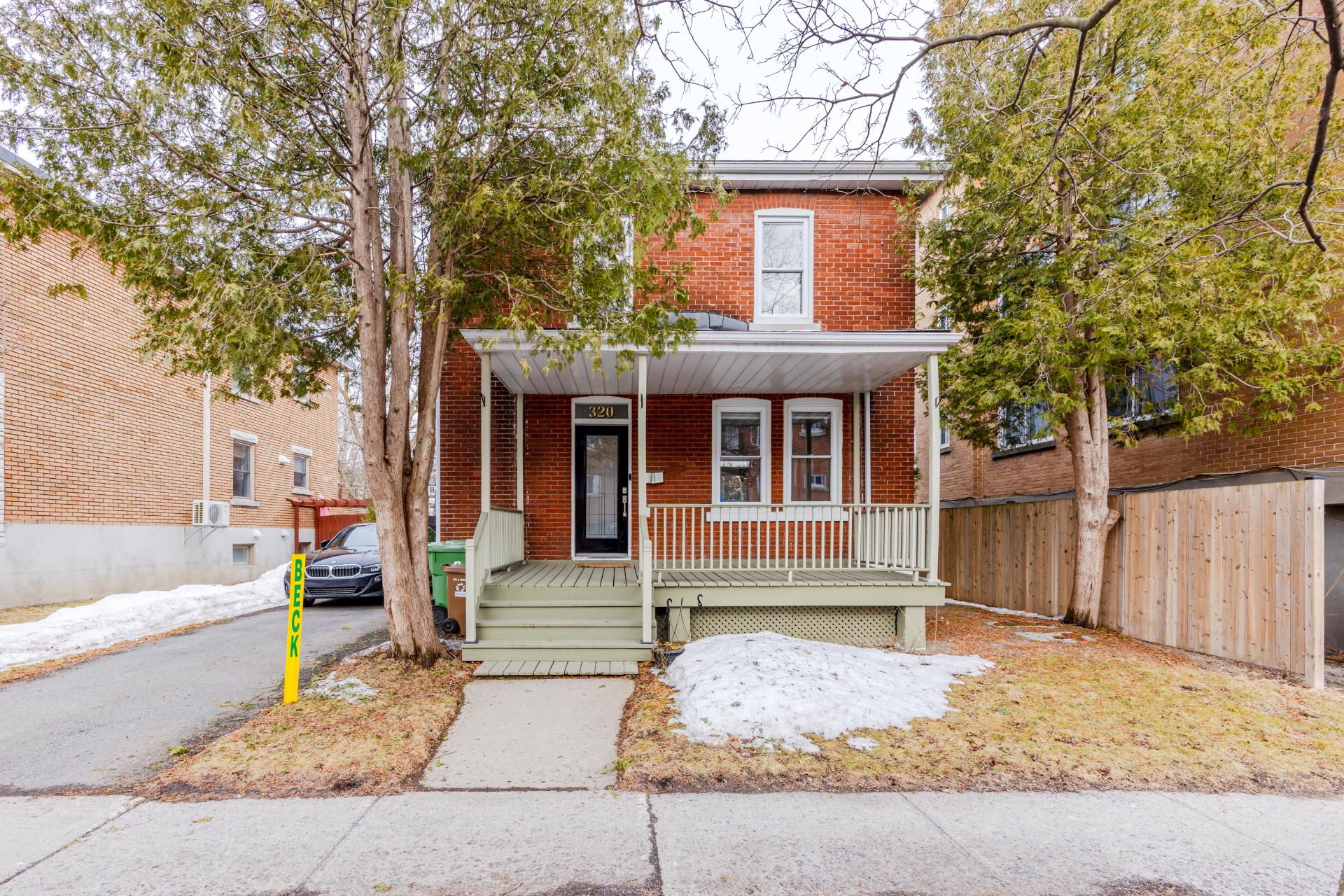
Frontage
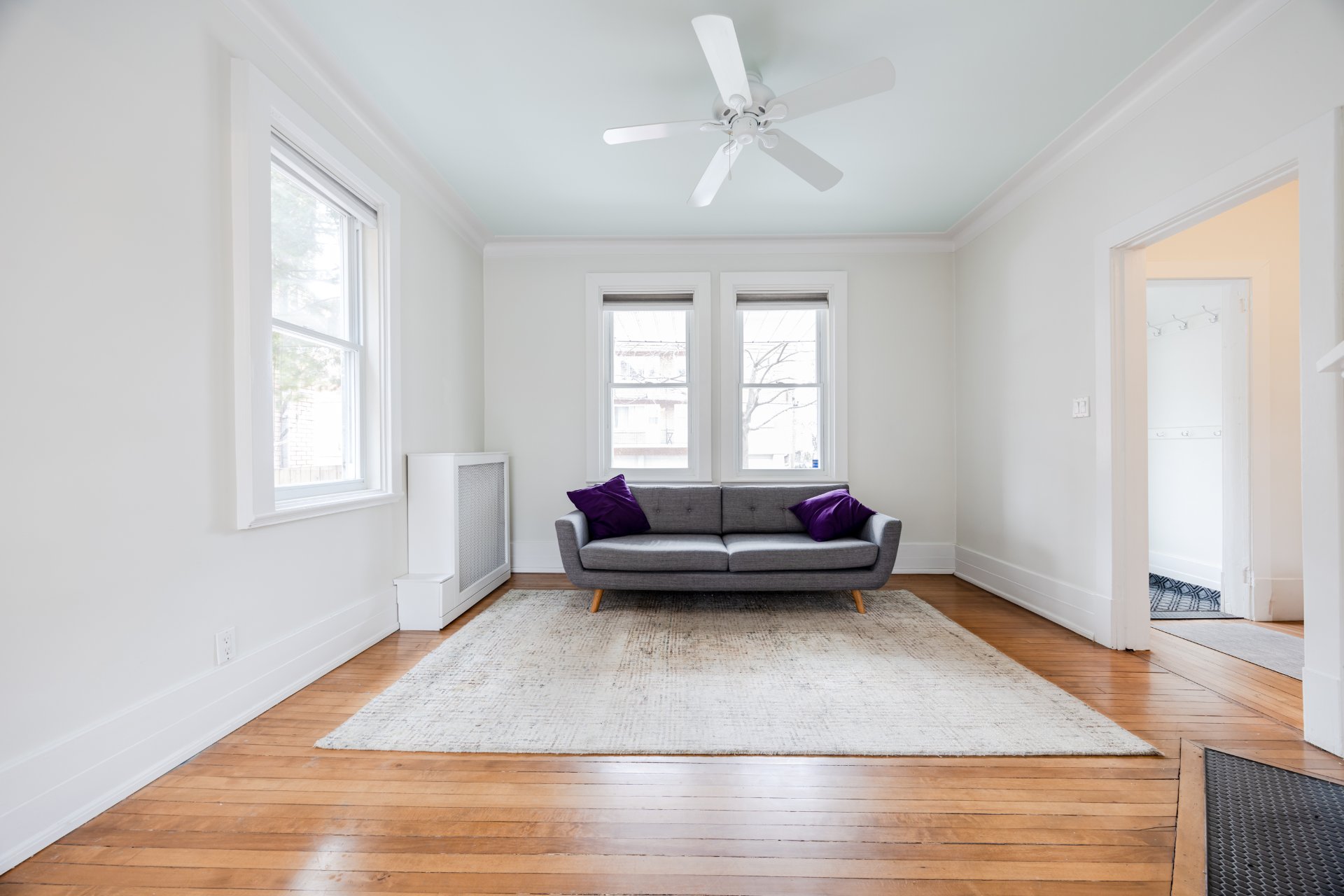
Living room
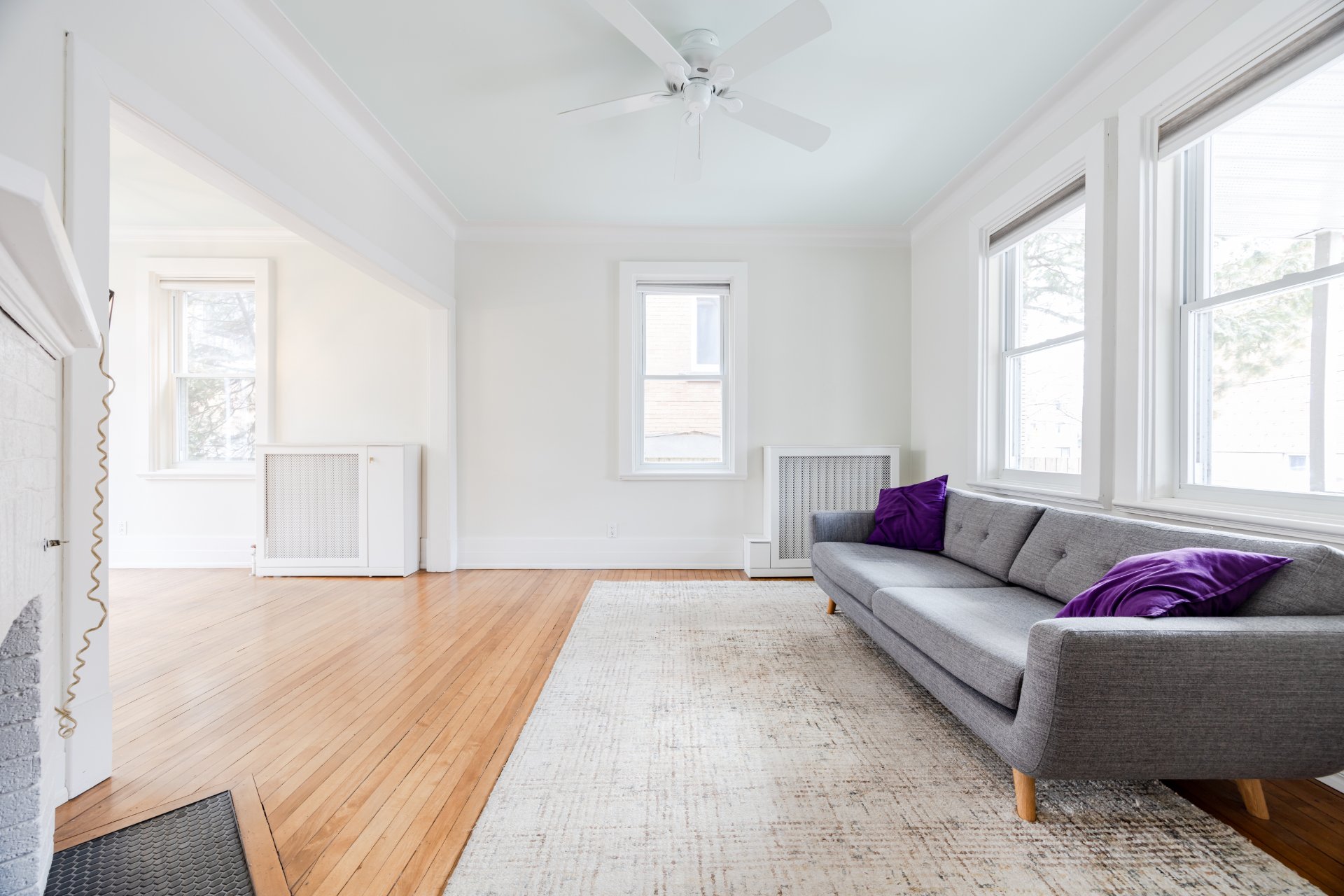
Living room
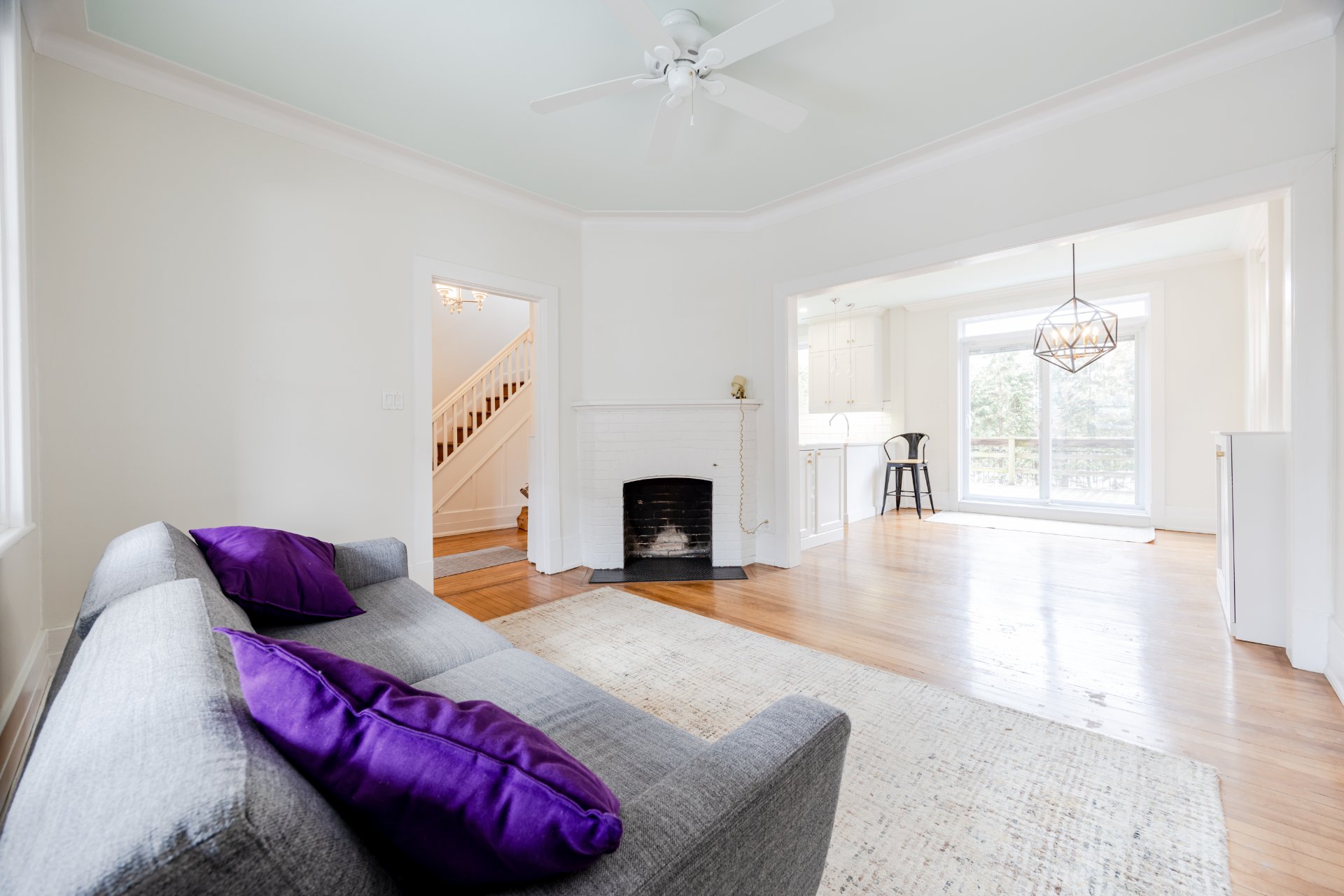
Living room
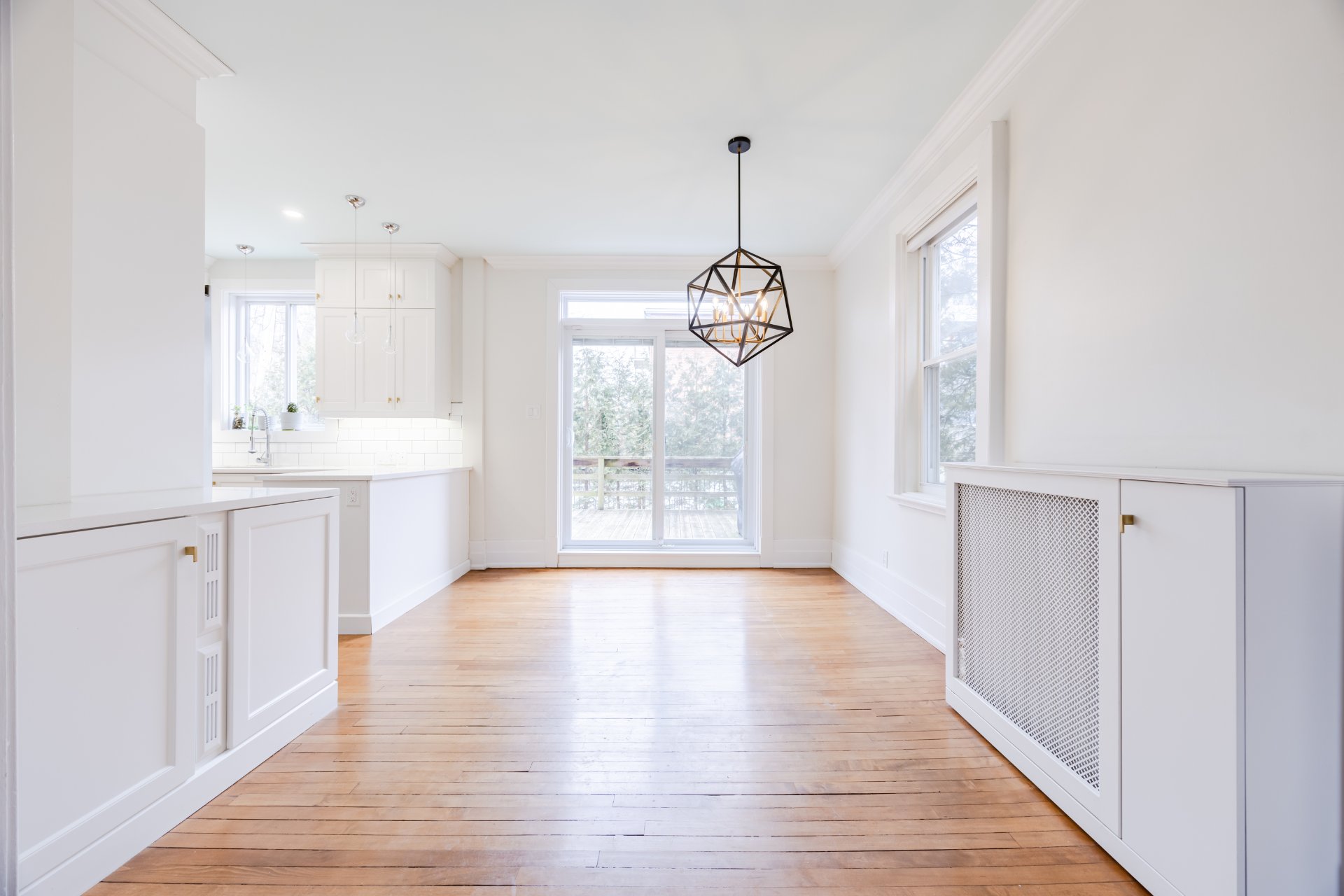
Dining room
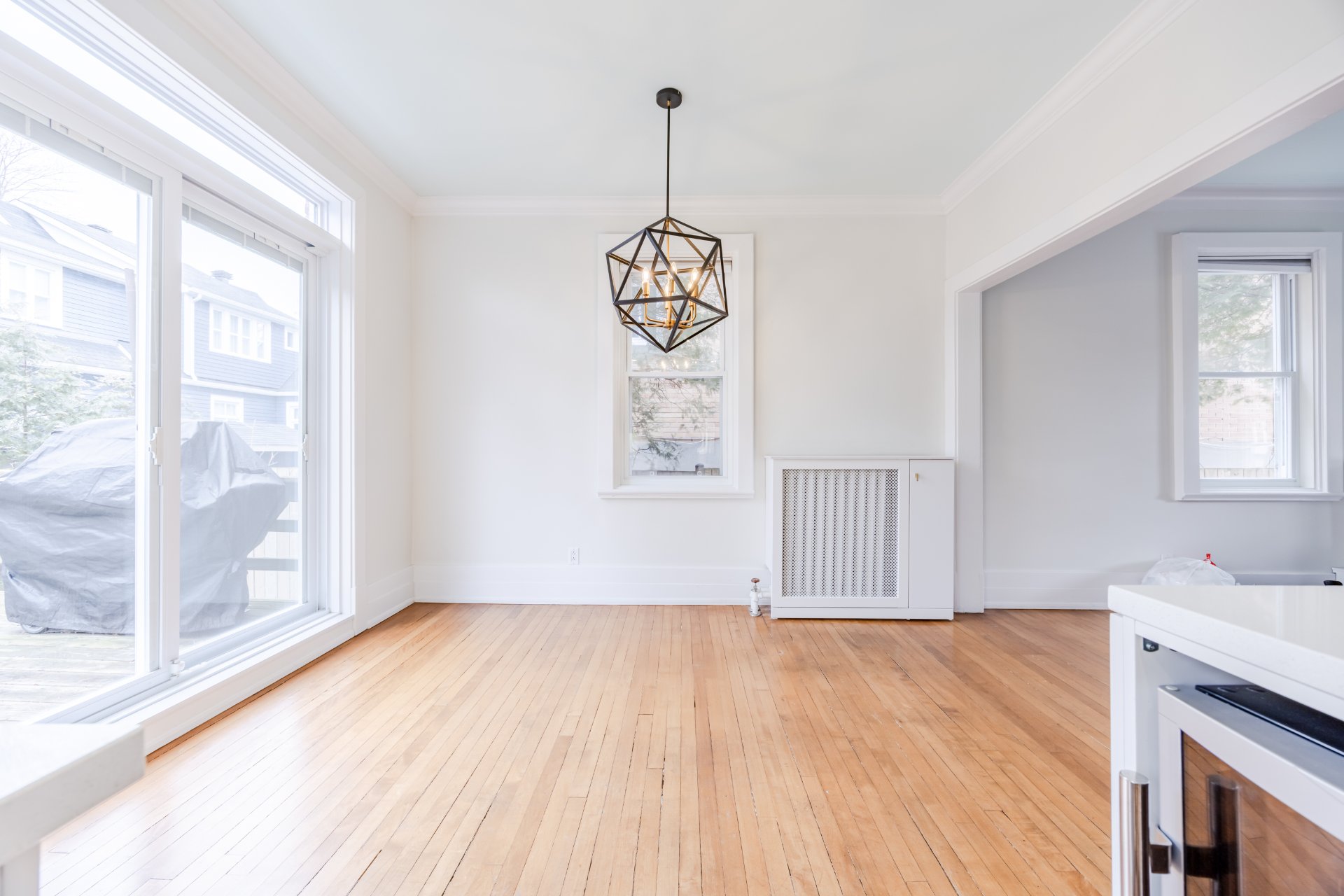
Dining room
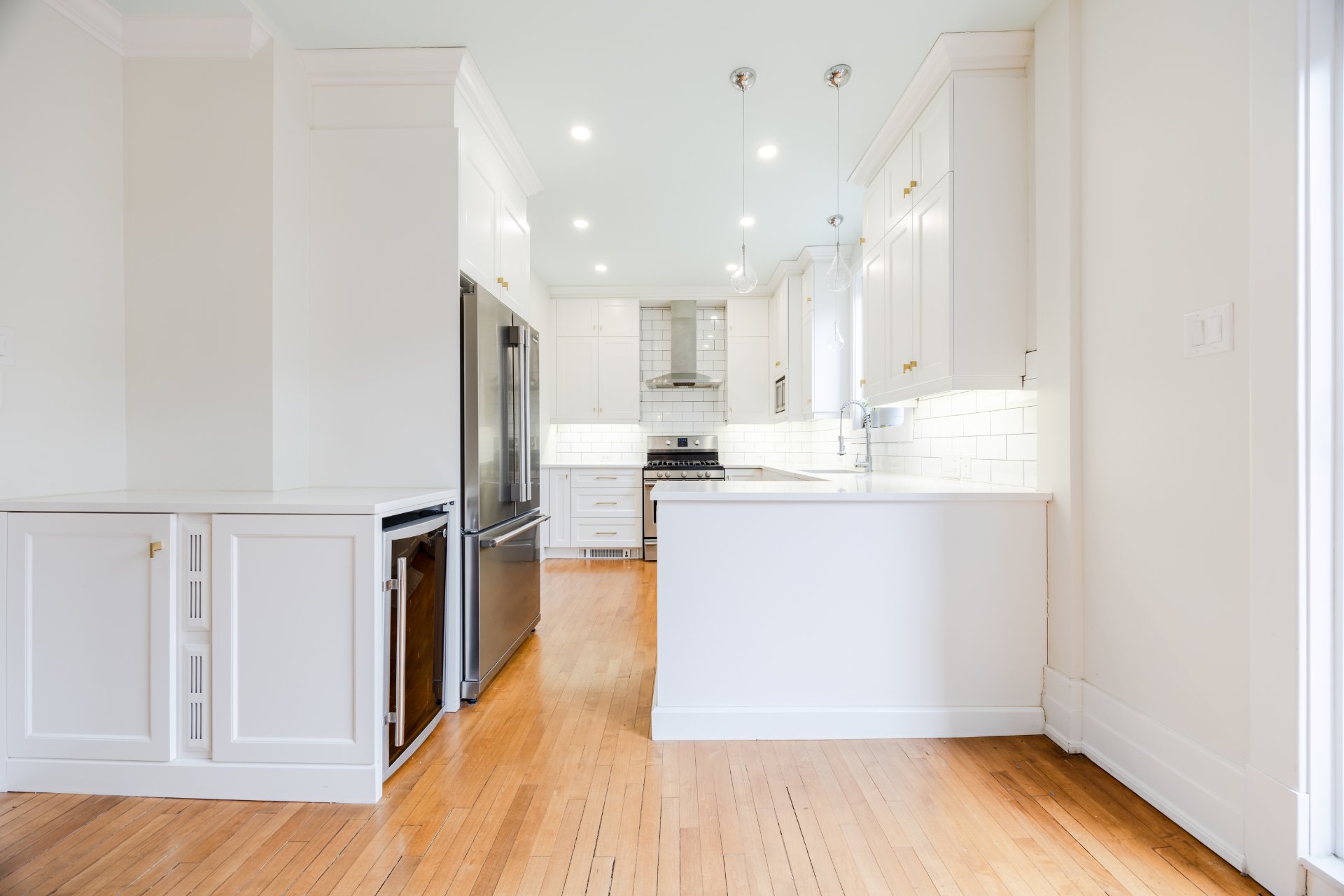
Kitchen
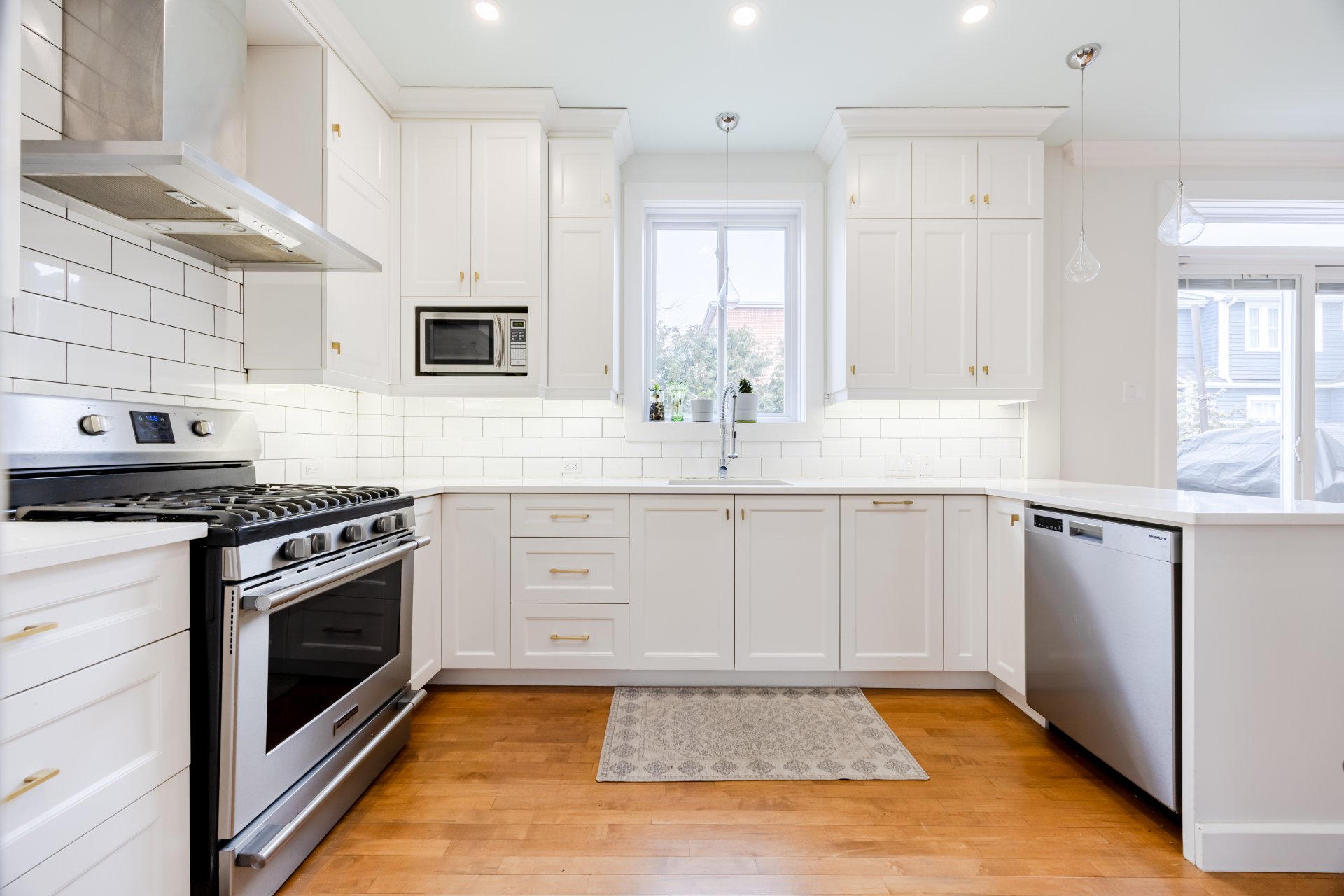
Kitchen
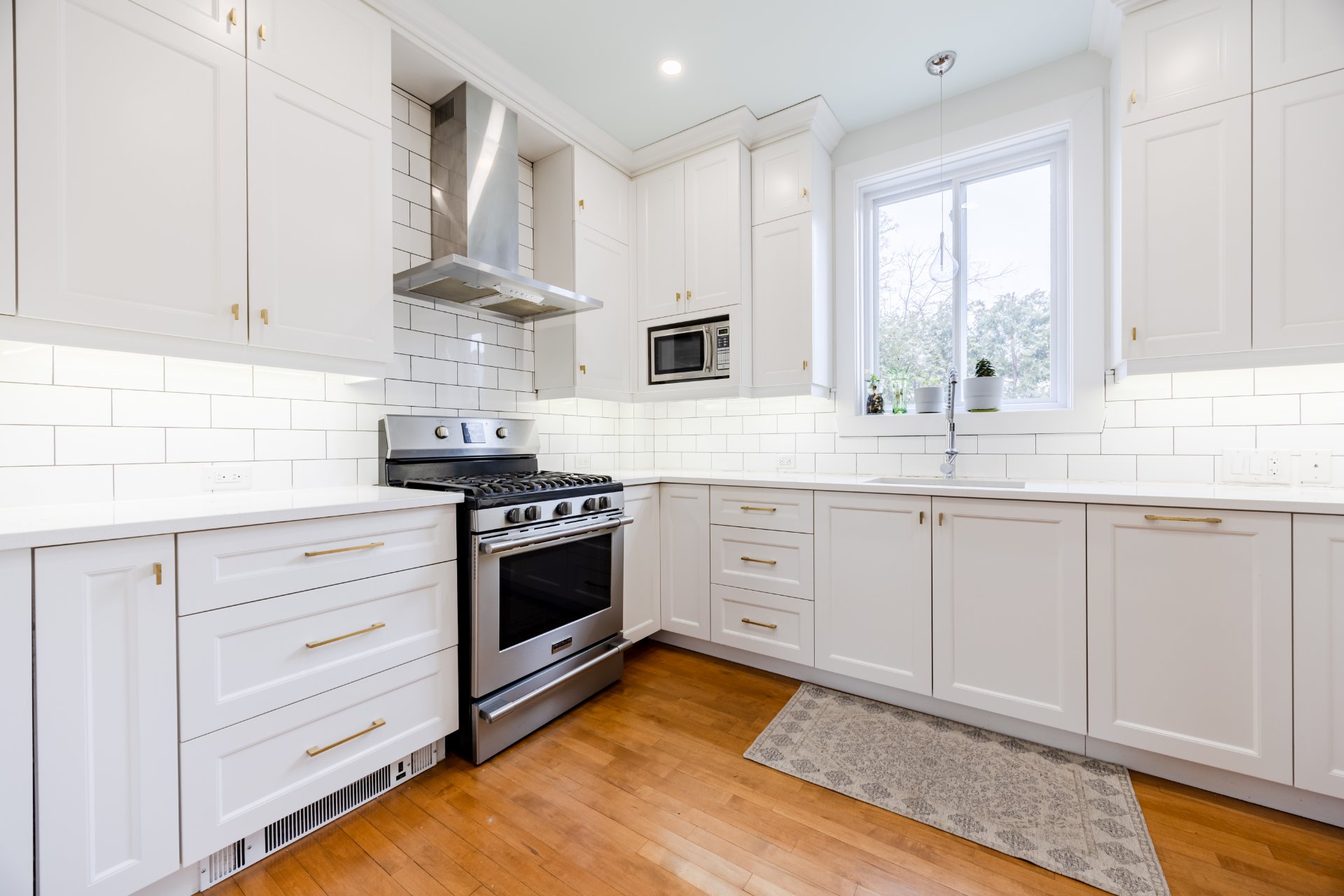
Kitchen
|
|
Description
lessee, lessees are responsible for the maintenance of all
inclusions.
Tenants must communicate with owners to agreed upon a
qualified professional for any repairs.
The tenant must obtain their own tenant insurance with a
civil liability of $2,000,000.
Referral from tenant's previous lessor, Credit and
background check will be required.
All costs associated to damages caused by the tenants fault
and omission shall be borne by the tenants, except for
normal wear and tear, tenants must communicate with owners
to agreed upon a qualified professional for any repairs.
Repainting the premises must be agreed upon by the lessor.
The lessee shall clean the premises at the end of the lease.
At the end of the lease the lessee shall return the
premises to the lessor in the state of the delivery prior
to occupancy.
Airbnb or any sort of short term rental are prohibited.
NO sublet is permitted unless agreed in writing by the
lessors.
Small pets are permitted only upon validation and agreed in
writing by the lessors.
Maximum tenancy for this property would be up to a maximum
of 4 people.
Charming 3-Bedroom Single-Family Home in Lachine -- Steps
from the Waterfront and the Bike Path to Downtown Montreal.
Combining old-world charm with modern comfort, this
magnificent 1931 single-family home has been completely
renovated and is located in the sought-after area of
Lachine, Quebec. It features 3 bedrooms, 1 full bathroom,
and 1 powder room, with unique character and contemporary
finishes.
Detached Home with Private Driveway: Parking for 3 cars
with a JuiceBox fast-charging station for electric
vehicles. Historic Charm and Modern Amenities: A harmonious
blend of period and modern details, including recent
appliances (refrigerator, gas stove, dishwasher, microwave,
wine cellar, washer, and dryer).
Custom Storage (2023): New custom closets in all three
bedrooms, optimizing space and organization.
Bright and Inviting: Large windows, hardwood floors, and a
warm and airy ambiance in every room.
Private Outdoor Space: Front and rear terraces with an
easy-to-maintain yard, ideal for enjoying summer in Lachine.
Prime Location: Steps from the waterfront, walking trails,
and the bike path leading directly to the Old Port and
downtown Montreal. Close to parks, schools, grocery stores,
and other amenities.
Easy Access: Only 10 minutes from the airport and 15 km
from downtown. Unfinished Basement: Offering additional
storage space and a laundry area.
Fully Equipped: Comes with all appliances listed and ready
to move in.
Inclusions: Frigidaire Professional refrigerator, Frigidaire Professional gas range stove, GE wine fridge, LG wahser and dryer, kitchen hood, Blomberg dishwasher, all existing light fixtures, microwave, bbq, electric car charging station, blinds and rods (except for spare bedroom, ladder in basement, dehumidifier, 2 air conditioning window units, couch in living room, bedframe with box spring.
Exclusions : personal belongings from owners, furniture, Hydro cost, natural gas, alarm connection, landscaping, snow removal, home interior and exterior maintenance and cleaning
| BUILDING | |
|---|---|
| Type | Two or more storey |
| Style | Detached |
| Dimensions | 0x0 |
| Lot Size | 226.2 MC |
| EXPENSES | |
|---|---|
| N/A |
|
ROOM DETAILS |
|||
|---|---|---|---|
| Room | Dimensions | Level | Flooring |
| Other | 3.11 x 3.2 P | Ground Floor | Tiles |
| Living room | 12.8 x 11.11 P | Ground Floor | Wood |
| Dining room | 11.8 x 11.1 P | Ground Floor | Wood |
| Kitchen | 8.11 x 8 P | Ground Floor | Wood |
| Washroom | 5 x 3.2 P | Ground Floor | Tiles |
| Primary bedroom | 12.4 x 11.9 P | 2nd Floor | Wood |
| Bedroom | 12.6 x 10.4 P | 2nd Floor | Wood |
| Bedroom | 9.8 x 8 P | 2nd Floor | Wood |
| Bathroom | 9.5 x 6.5 P | 2nd Floor | Tiles |
| Other | 15 x 15 P | Basement | Concrete |
|
CHARACTERISTICS |
|
|---|---|
| Heating system | Hot water, Hot water, Hot water, Hot water, Hot water |
| Water supply | Municipality, Municipality, Municipality, Municipality, Municipality |
| Heating energy | Natural gas, Natural gas, Natural gas, Natural gas, Natural gas |
| Proximity | Highway, Elementary school, High school, Public transport, Bicycle path, Daycare centre, Highway, Elementary school, High school, Public transport, Bicycle path, Daycare centre, Highway, Elementary school, High school, Public transport, Bicycle path, Daycare centre, Highway, Elementary school, High school, Public transport, Bicycle path, Daycare centre, Highway, Elementary school, High school, Public transport, Bicycle path, Daycare centre |
| Basement | Partially finished, Partially finished, Partially finished, Partially finished, Partially finished |
| Parking | Outdoor, Outdoor, Outdoor, Outdoor, Outdoor |
| Sewage system | Municipal sewer, Municipal sewer, Municipal sewer, Municipal sewer, Municipal sewer |
| Topography | Flat, Flat, Flat, Flat, Flat |
| Zoning | Residential, Residential, Residential, Residential, Residential |
| Driveway | Asphalt, Asphalt, Asphalt, Asphalt, Asphalt |
| Restrictions/Permissions | Smoking not allowed, Short-term rentals not allowed, Pets allowed with conditions, Smoking not allowed, Short-term rentals not allowed, Pets allowed with conditions, Smoking not allowed, Short-term rentals not allowed, Pets allowed with conditions, Smoking not allowed, Short-term rentals not allowed, Pets allowed with conditions, Smoking not allowed, Short-term rentals not allowed, Pets allowed with conditions |