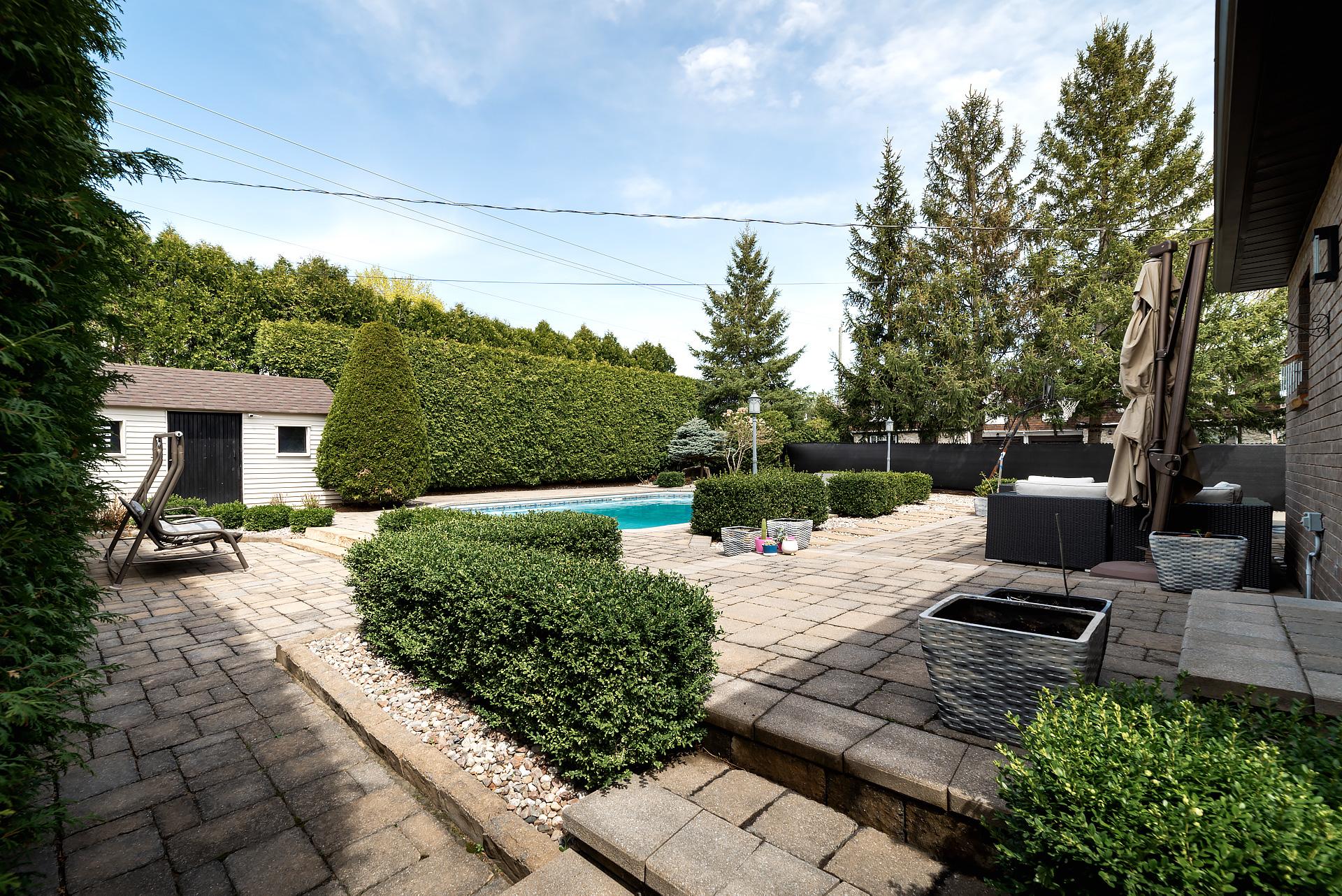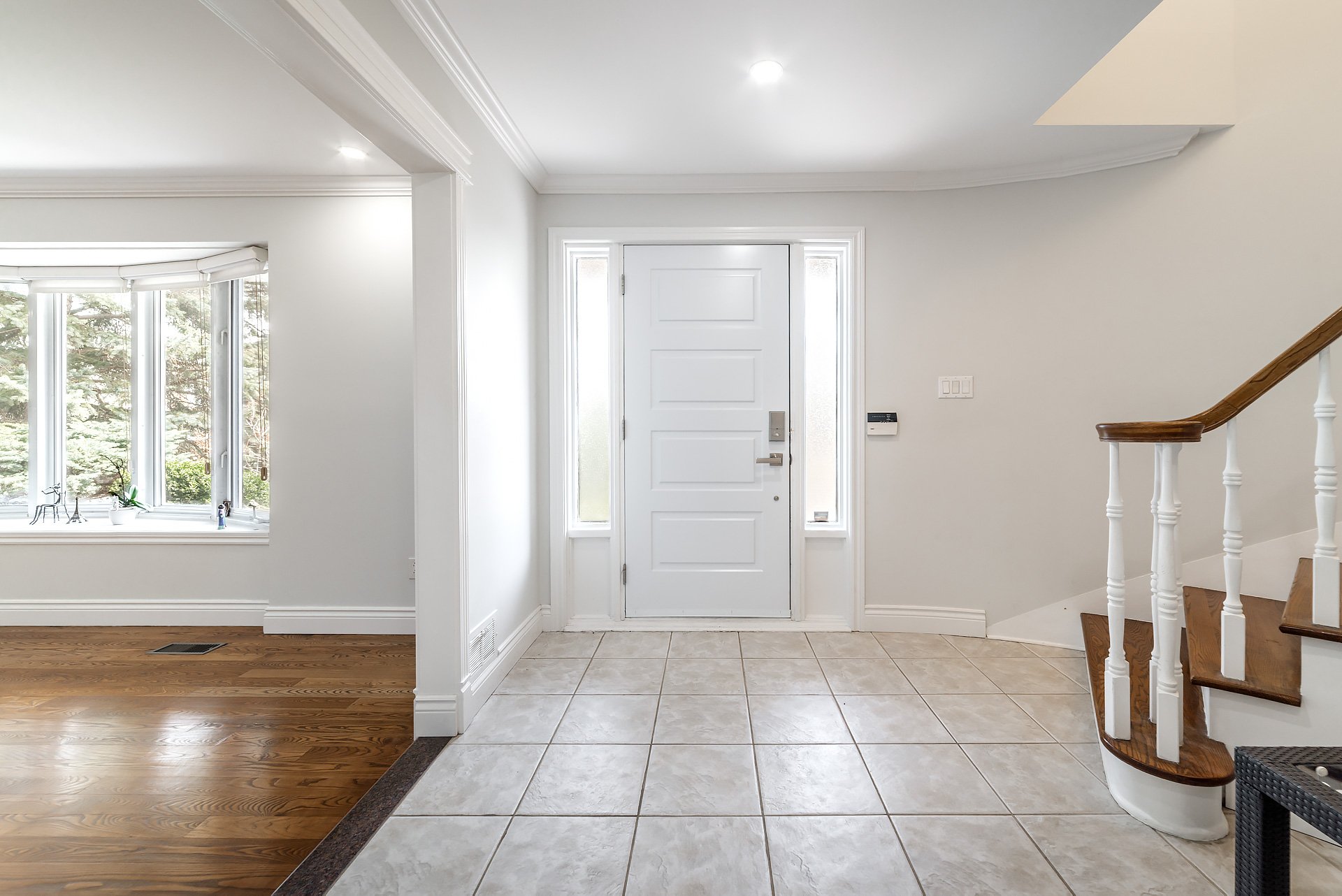3 Rue Hans Selye, Kirkland, QC H9J3W3 $1,169,000

Frontage

Frontage

Backyard

Pool

Pool

Pool

Backyard

Backyard

Hallway
|
|
OPEN HOUSE
Sunday, 18 May, 2025 | 14:00 - 16:00
Description
Elegant 4-Bedroom Family Haven with Pool in Prime Kirkland Location North West Kirkland | 4 Bedrooms | 2+1 Bathrooms | 2,358 Sqft | 8,474 Sqft Corner Lot HEATED POOL Nestled on a sun-filled corner lot in one of Kirkland's most desirable neighbourhoods, this beautifully maintained two-story detached home offers refined comfort, space, and style. With 4 bedrooms all located upstairs, 2 full bathrooms, and a powder room, this residence is perfect for family life, entertaining, and tranquil living--all within minutes of top schools, transit, and amenities.
FOR SALE | 3 Rue Hans-Selye, Kirkland, H9J 3W3
Elegant 4-Bedroom Family Haven with Pool in Prime Kirkland
Location
North West Kirkland | 4 Bedrooms | 2+1 Bathrooms | 2,358
Sqft | 8,474 Sqft Corner Lot
Heated pool
Welcome Home
Nestled on a sun-filled corner lot in one of Kirkland's
most desirable neighborhoods, this beautifully
maintained two-story detached home offers refined comfort,
space, and style. With 4 bedrooms all
located upstairs, 2 full bathrooms, and a powder room, this
residence is perfect for family life,
entertaining, and tranquil living--all within minutes of
top schools, transit, and amenities.
Key Features
* 4 Spacious Bedrooms
* 2 Full Bathrooms + Powder Room
* 2,358 Sqft of Living Space
* 8,474 Sqft Lot on a Corner
* Inground Pool + Beautiful Cedar-Fenced Backyard
* Attached Garage + Large Driveway
Recent Renovations & Upgrades
New Kitchen (2024) -- Modern cabinetry, countertops &
appliances
New Roof (2021) -- Long-lasting peace of mind
New Pool Liner (2020) -- Refreshed for summer enjoyment
New Garage Floor Cement (2020)
New Front & Patio Doors (2024)
New Water Heater (2022)
Every detail reflects pride of ownership and long-term
investment in quality.
Backyard Oasis
Step outside into a private, professionally landscaped
backyard, framed by mature cedar fencing.
Cool off in your inground pool, dine on the stone patio, or
enjoy quiet evenings under the open sky. The
extra-wide lot gives you space, privacy, and exceptional
curb appeal.
Unmatched Location
This home is located in a high-demand, family-centric area
of North West Kirkland--a community
known for its schools, green spaces, and excellent access
to transportation:
Schools
Académie Marie-Claire,within Walking Distance
Kuper Academy, 7 minutes driving distance.
Émile-Nelligan Elementary, within Walking Distance, one
block
Nearby Parks -- Perfect for kids, sports, and weekend walks
Less than 10 Minutes to REM Station -- Fast connection to
Downtown Montreal, Trudeau Airport
Close to Fairview Mall, Highway 40, grocery, restaurants,
and more
A Lifestyle of Comfort, Convenience & Community
Whether you're hosting summer pool parties or enjoying
morning coffee in your sunlit kitchen, 3 Rue
Hans-Selye offers the space, style, and setting that define
high-standard West Island living.
Schedule Your Private Visit Today!
Your dream home awaits at 3 Rue Hans-Selye, Kirkland.
Experience the perfect balance of suburban serenity and
urban convenience.
Elegant 4-Bedroom Family Haven with Pool in Prime Kirkland
Location
North West Kirkland | 4 Bedrooms | 2+1 Bathrooms | 2,358
Sqft | 8,474 Sqft Corner Lot
Heated pool
Welcome Home
Nestled on a sun-filled corner lot in one of Kirkland's
most desirable neighborhoods, this beautifully
maintained two-story detached home offers refined comfort,
space, and style. With 4 bedrooms all
located upstairs, 2 full bathrooms, and a powder room, this
residence is perfect for family life,
entertaining, and tranquil living--all within minutes of
top schools, transit, and amenities.
Key Features
* 4 Spacious Bedrooms
* 2 Full Bathrooms + Powder Room
* 2,358 Sqft of Living Space
* 8,474 Sqft Lot on a Corner
* Inground Pool + Beautiful Cedar-Fenced Backyard
* Attached Garage + Large Driveway
Recent Renovations & Upgrades
New Kitchen (2024) -- Modern cabinetry, countertops &
appliances
New Roof (2021) -- Long-lasting peace of mind
New Pool Liner (2020) -- Refreshed for summer enjoyment
New Garage Floor Cement (2020)
New Front & Patio Doors (2024)
New Water Heater (2022)
Every detail reflects pride of ownership and long-term
investment in quality.
Backyard Oasis
Step outside into a private, professionally landscaped
backyard, framed by mature cedar fencing.
Cool off in your inground pool, dine on the stone patio, or
enjoy quiet evenings under the open sky. The
extra-wide lot gives you space, privacy, and exceptional
curb appeal.
Unmatched Location
This home is located in a high-demand, family-centric area
of North West Kirkland--a community
known for its schools, green spaces, and excellent access
to transportation:
Schools
Académie Marie-Claire,within Walking Distance
Kuper Academy, 7 minutes driving distance.
Émile-Nelligan Elementary, within Walking Distance, one
block
Nearby Parks -- Perfect for kids, sports, and weekend walks
Less than 10 Minutes to REM Station -- Fast connection to
Downtown Montreal, Trudeau Airport
Close to Fairview Mall, Highway 40, grocery, restaurants,
and more
A Lifestyle of Comfort, Convenience & Community
Whether you're hosting summer pool parties or enjoying
morning coffee in your sunlit kitchen, 3 Rue
Hans-Selye offers the space, style, and setting that define
high-standard West Island living.
Schedule Your Private Visit Today!
Your dream home awaits at 3 Rue Hans-Selye, Kirkland.
Experience the perfect balance of suburban serenity and
urban convenience.
Inclusions: Stove, refrigerator, dishwasher, washer, dryer, all window blinds and curtains were installed, garage door opener, alarm system equipment, propane tak rental 120$ a year
Exclusions : N/A
| BUILDING | |
|---|---|
| Type | Two or more storey |
| Style | Detached |
| Dimensions | 13.72x11.43 M |
| Lot Size | 8474 PC |
| EXPENSES | |
|---|---|
| Municipal Taxes (2025) | $ 5403 / year |
| School taxes (2025) | $ 675 / year |
|
ROOM DETAILS |
|||
|---|---|---|---|
| Room | Dimensions | Level | Flooring |
| Kitchen | 11.8 x 11.10 P | Ground Floor | Ceramic tiles |
| Dining room | 13.10 x 9.8 P | Ground Floor | Wood |
| Living room | 18.4 x 12.1 P | Ground Floor | Wood |
| Family room | 15.3 x 14.1 P | Ground Floor | Wood |
| Washroom | 10.4 x 5.7 P | Ground Floor | Ceramic tiles |
| Bathroom | 12.2 x 4.10 P | 2nd Floor | Ceramic tiles |
| Bathroom | 4.10 x 9.10 P | 2nd Floor | Ceramic tiles |
| Primary bedroom | 17.8 x 11.4 P | 2nd Floor | Wood |
| Bedroom | 11.5 x 9.2 P | 2nd Floor | Wood |
| Bedroom | 12.3 x 9.3 P | 2nd Floor | Wood |
| Bedroom | 11.5 x 12.3 P | 2nd Floor | Wood |
| Walk-in closet | 3.9 x 7.6 P | 2nd Floor | Wood |
| Playroom | 27.2 x 12 P | Basement | Wood |
| Playroom | 21.8 x 13.4 P | Basement | Wood |
| Home office | 20.6 x 9.7 P | Basement | Wood |
|
CHARACTERISTICS |
|
|---|---|
| Basement | 6 feet and over, Finished basement |
| Bathroom / Washroom | Adjoining to primary bedroom |
| Heating system | Air circulation |
| Roofing | Asphalt shingles |
| Proximity | Cegep, Daycare centre, Elementary school, Golf, High school, Highway, Hospital, Park - green area, Public transport, Réseau Express Métropolitain (REM) |
| Equipment available | Central air conditioning, Central heat pump, Electric garage door |
| Heating energy | Electricity |
| Garage | Fitted, Single width |
| Parking | Garage, Outdoor |
| Pool | Heated, Inground |
| Landscaping | Land / Yard lined with hedges |
| Sewage system | Municipal sewer |
| Water supply | Municipality |
| Driveway | Plain paving stone |
| Foundation | Poured concrete |
| Zoning | Residential |
| Distinctive features | Street corner |