2530 Ch. des Prairies, Brossard, QC J4Y2X2 $855,000
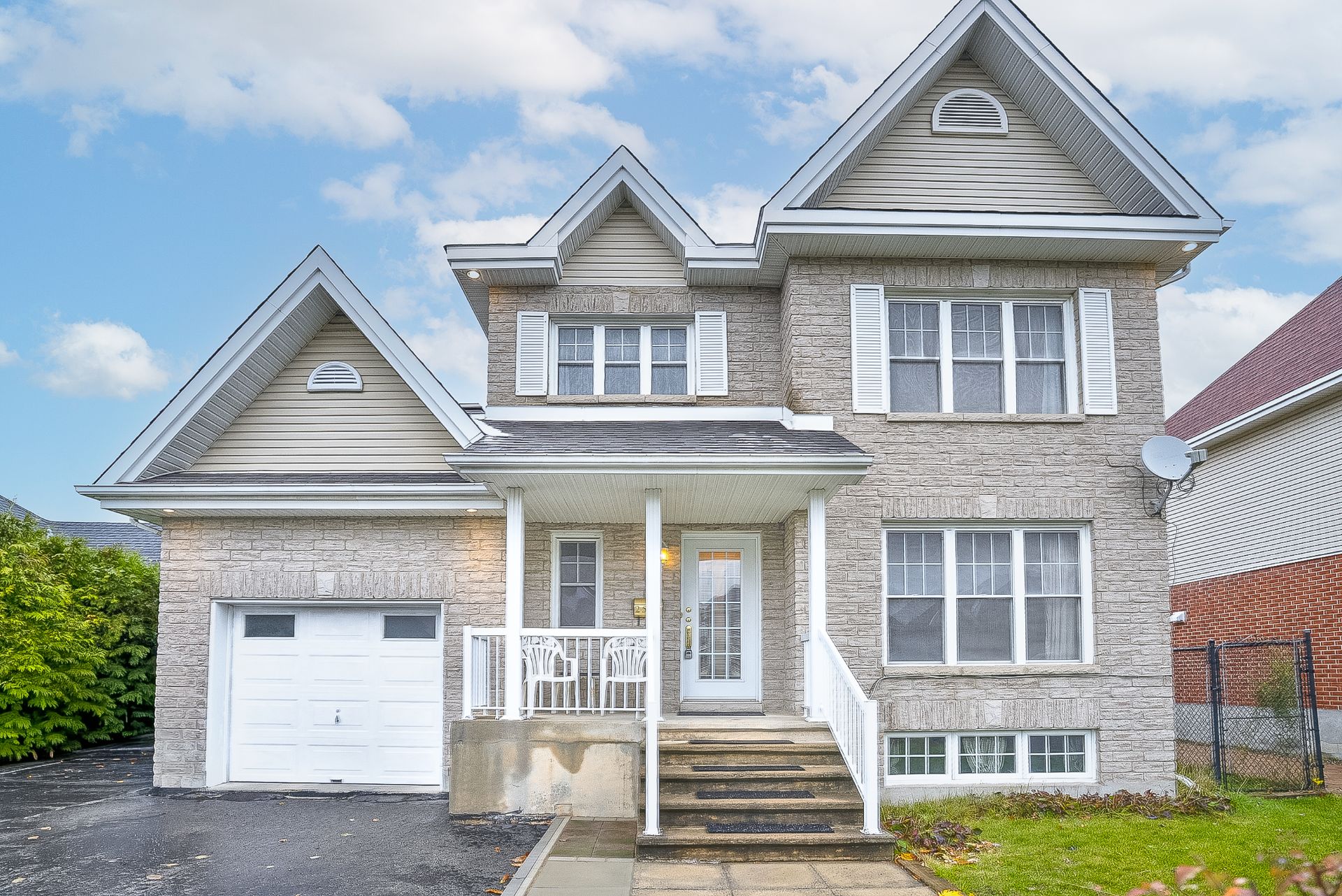
View
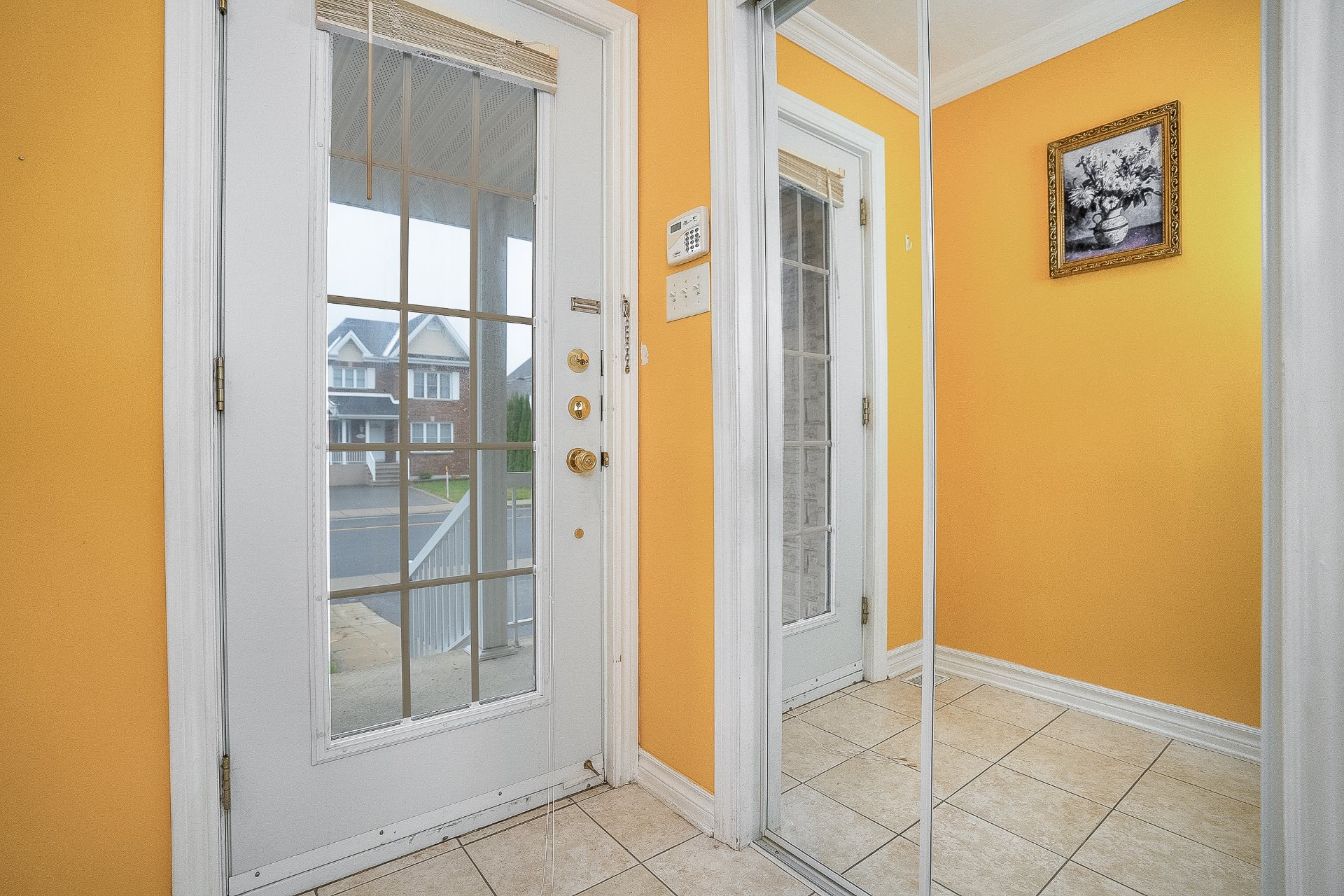
Hallway

Living room
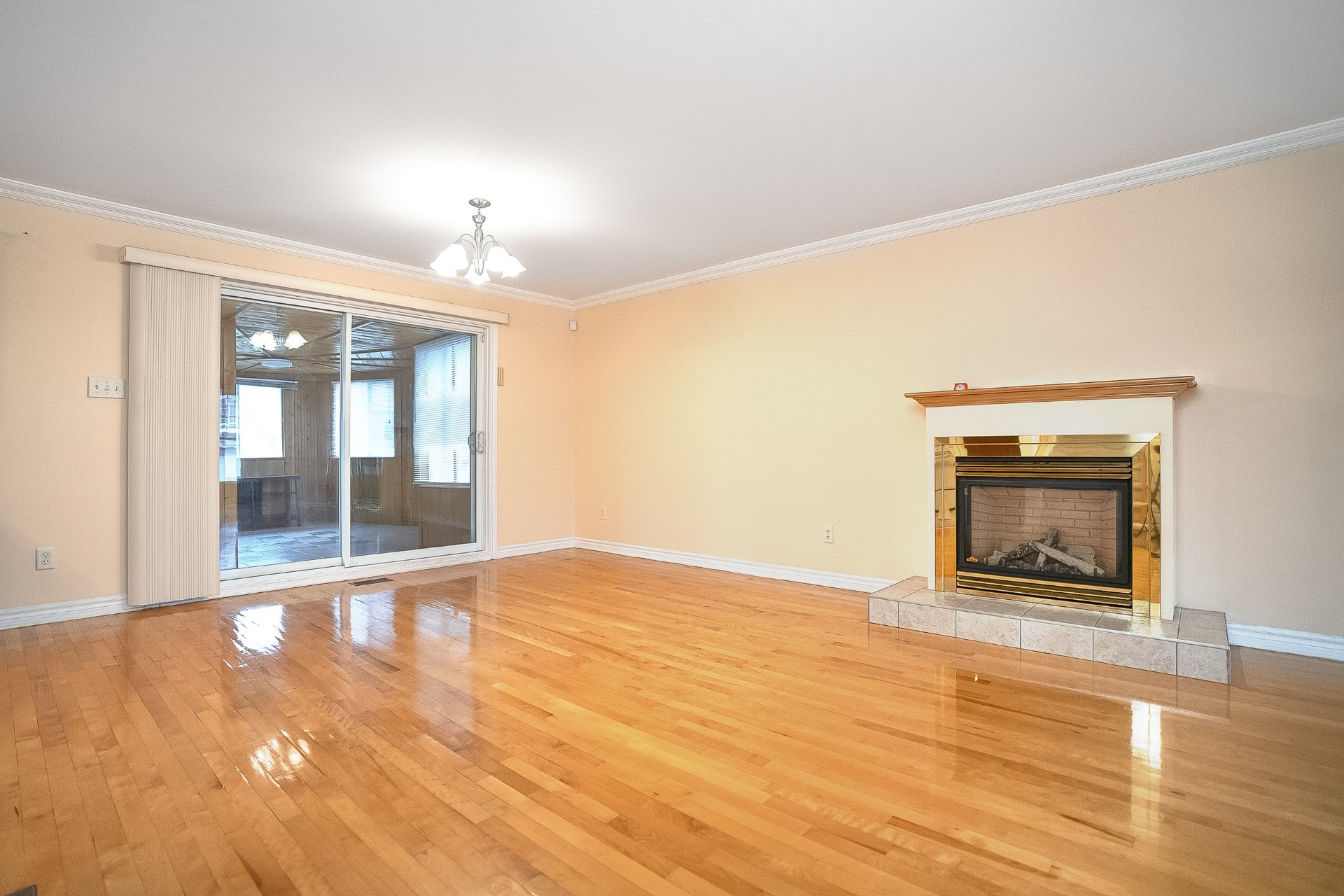
Dining room
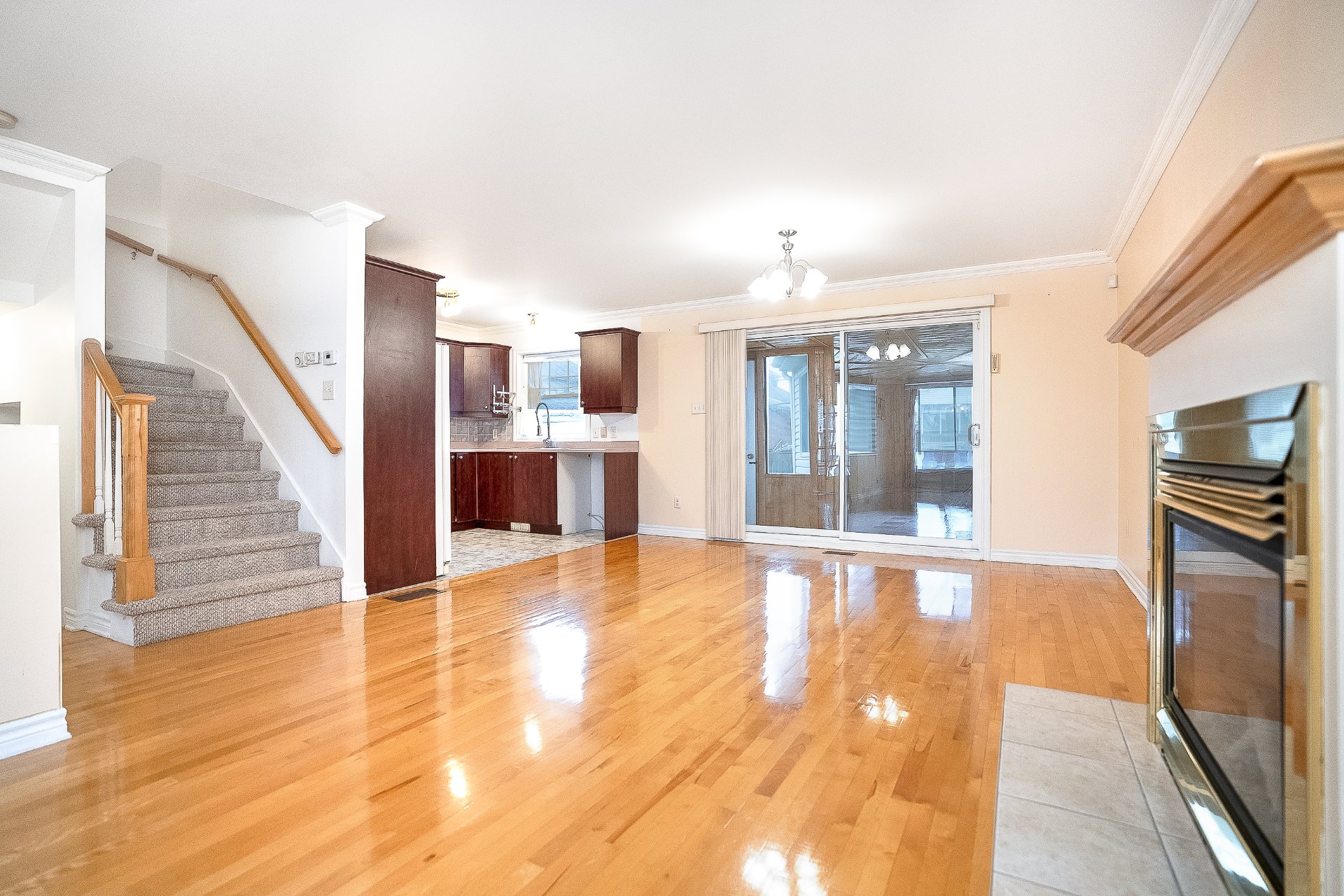
Living room
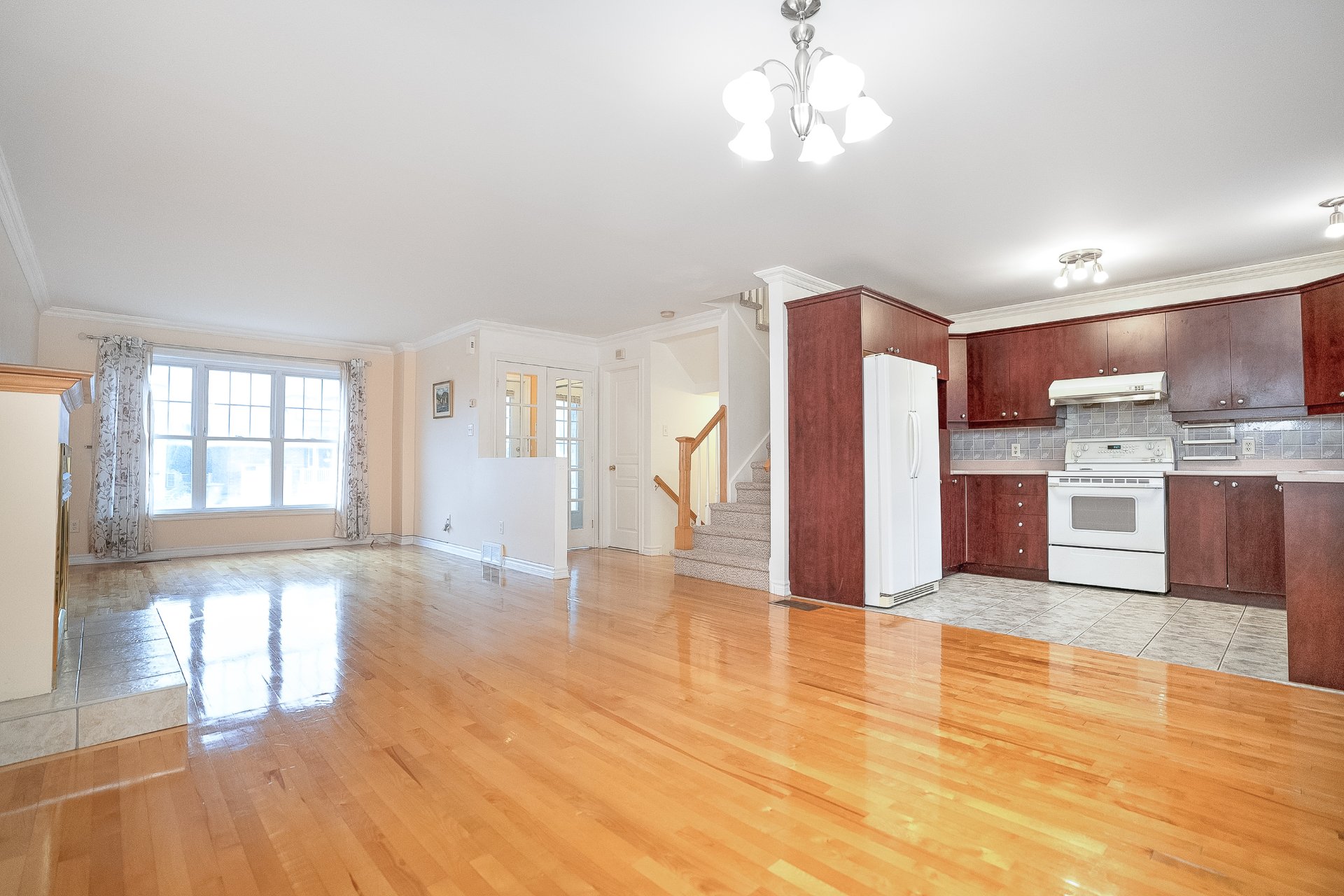
Kitchen
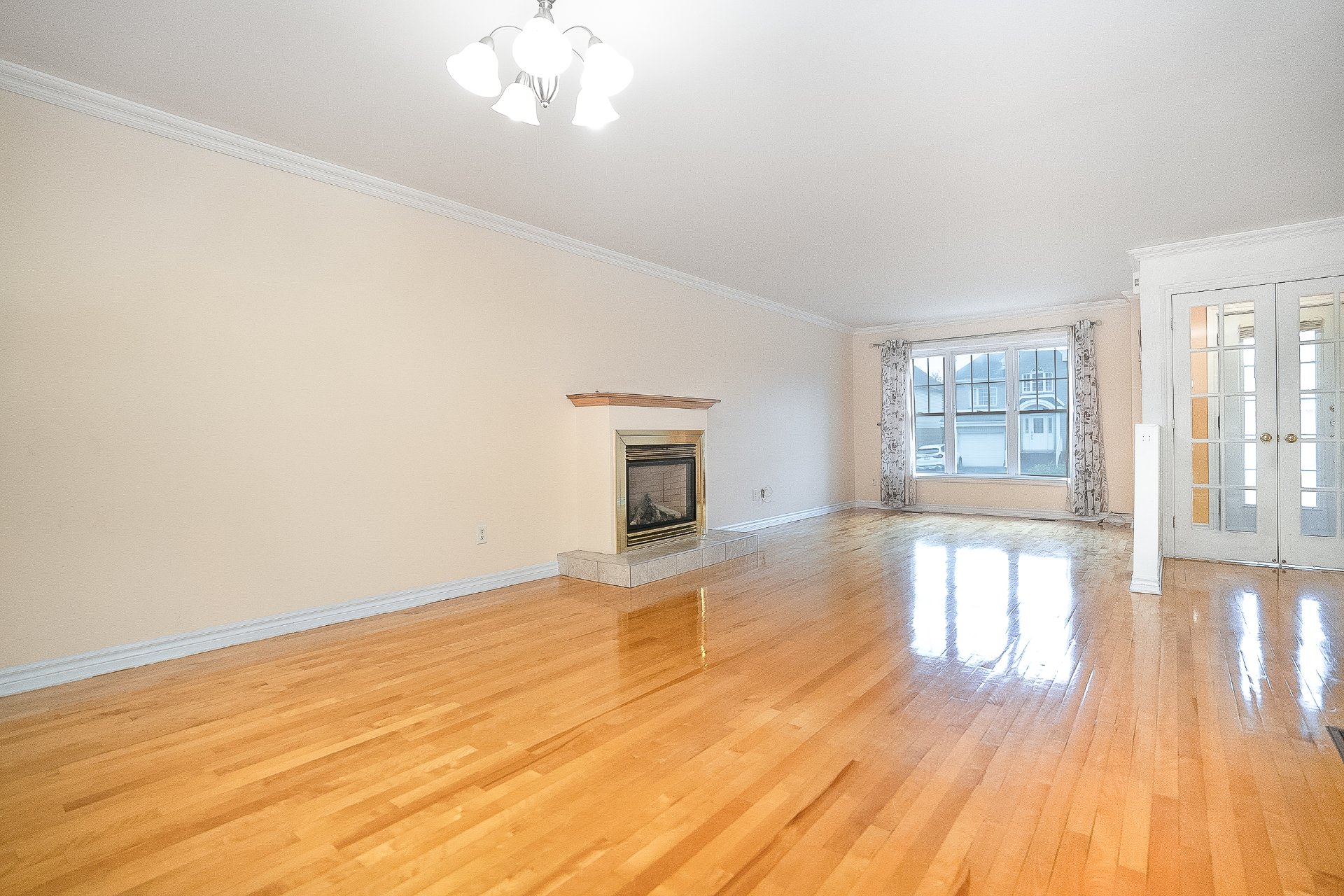
Dining room
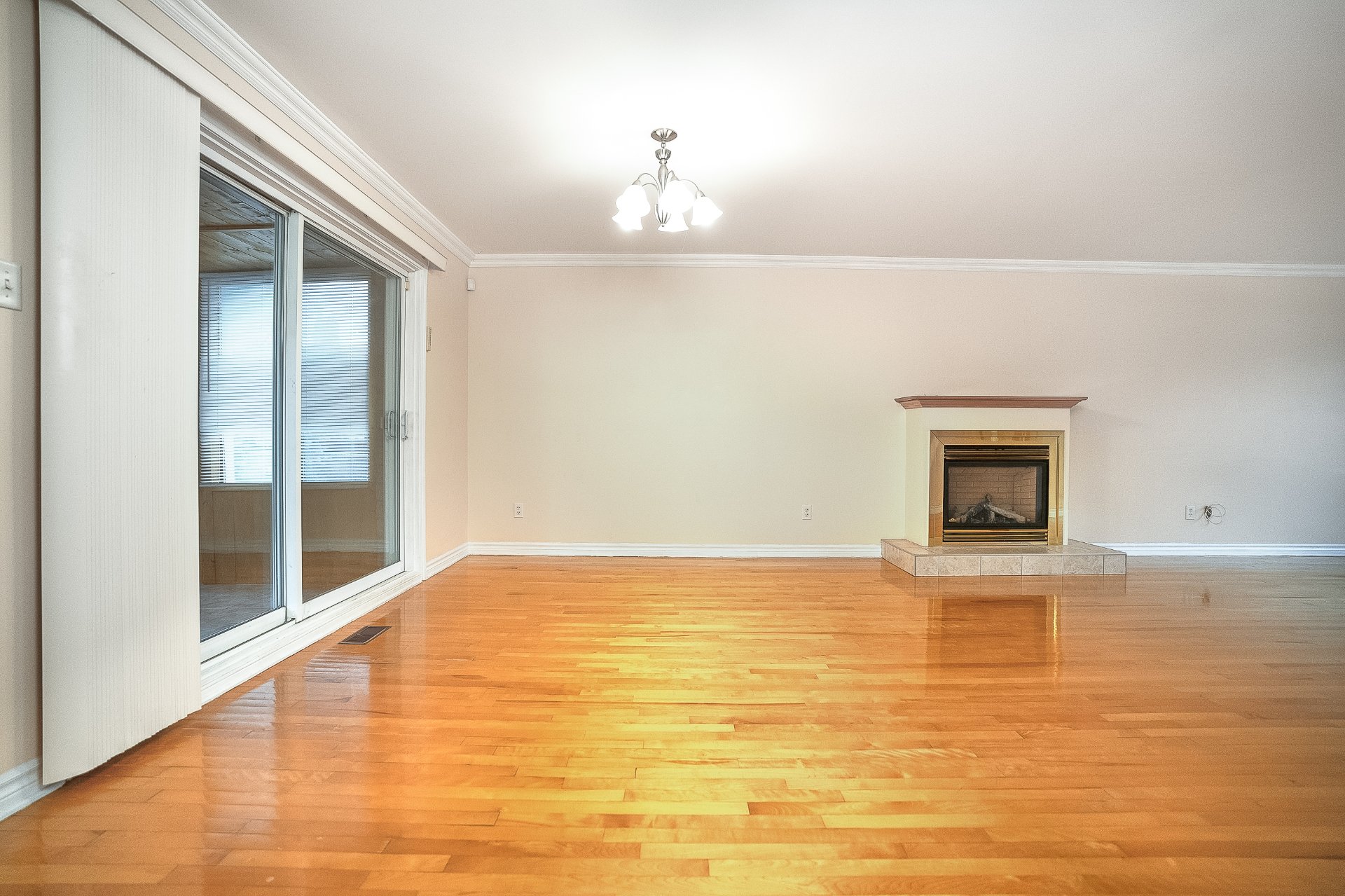
Dining room
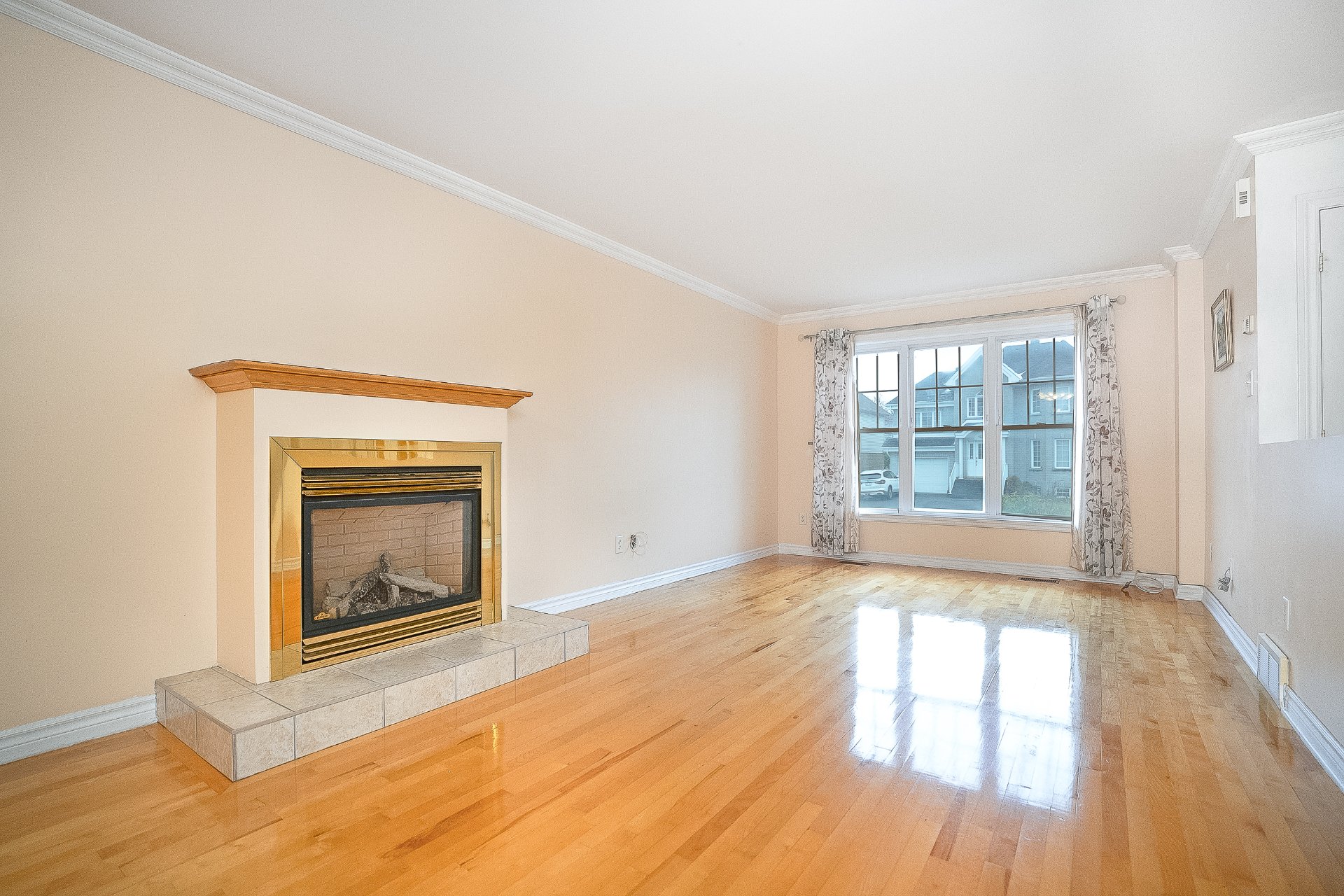
Living room
|
|
Description
Well-maintained home with a single garage, ideally located close to all amenities -- grocery stores, restaurants, gyms, schools and public transport. Owner-occupied for 13 years, showing great pride of ownership. Bright and functional layout, perfect for family living. Equipped with a central heat pump system, quality finishes and a private backyard in a quiet, family-friendly neighborhood.
Inclusions: washer, dryer, stove, refrigerator, garage door opener
Exclusions : N/A
| BUILDING | |
|---|---|
| Type | Two or more storey |
| Style | Detached |
| Dimensions | 0x0 |
| Lot Size | 414 MC |
| EXPENSES | |
|---|---|
| Municipal Taxes (2025) | $ 3638 / year |
| School taxes (2025) | $ 527 / year |
|
ROOM DETAILS |
|||
|---|---|---|---|
| Room | Dimensions | Level | Flooring |
| Living room | 16 x 14.2 P | Ground Floor | Wood |
| Dining room | 14 x 14.2 P | Ground Floor | Wood |
| Kitchen | 11 x 7.9 P | Ground Floor | Ceramic tiles |
| Primary bedroom | 11.6 x 14.6 P | 2nd Floor | Parquetry |
| Bedroom | 11 x 11 P | 2nd Floor | Parquetry |
| Bedroom | 11 x 9 P | 2nd Floor | Parquetry |
| Family room | 14.1 x 16.7 P | Basement | Floating floor |
| Bedroom | 12.9 x 10.9 P | Basement | Floating floor |
| Greenhouse | 5 x 9.5 P | Ground Floor | Ceramic tiles |
|
CHARACTERISTICS |
|
|---|---|
| Driveway | Asphalt |
| Garage | Attached |
| Parking | Garage, Outdoor |
| Sewage system | Municipal sewer |
| Water supply | Municipality |
| Zoning | Residential |