245 Av. Braebrook, Pointe-Claire, QC H9R5L9 $1,059,000
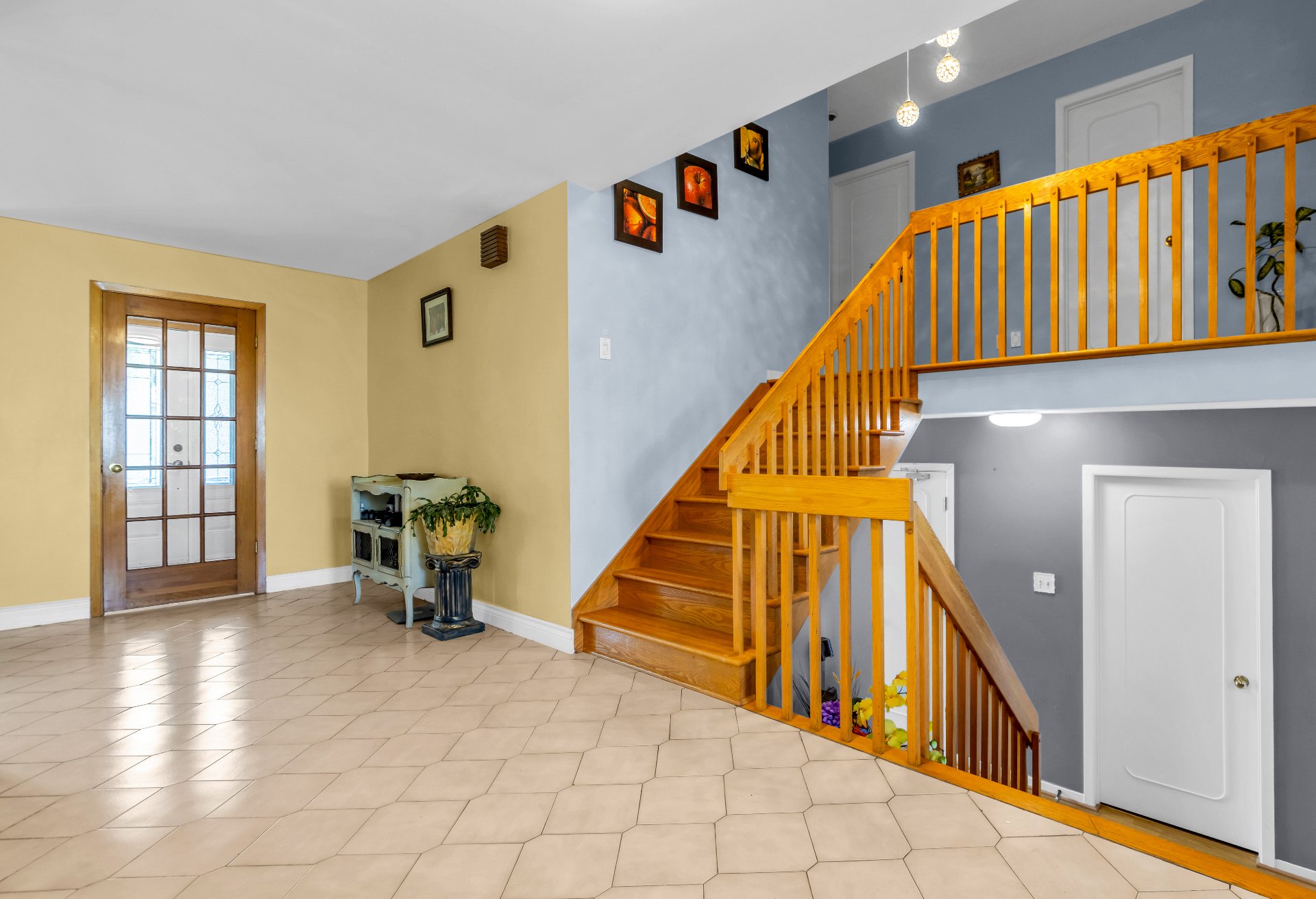
Frontage
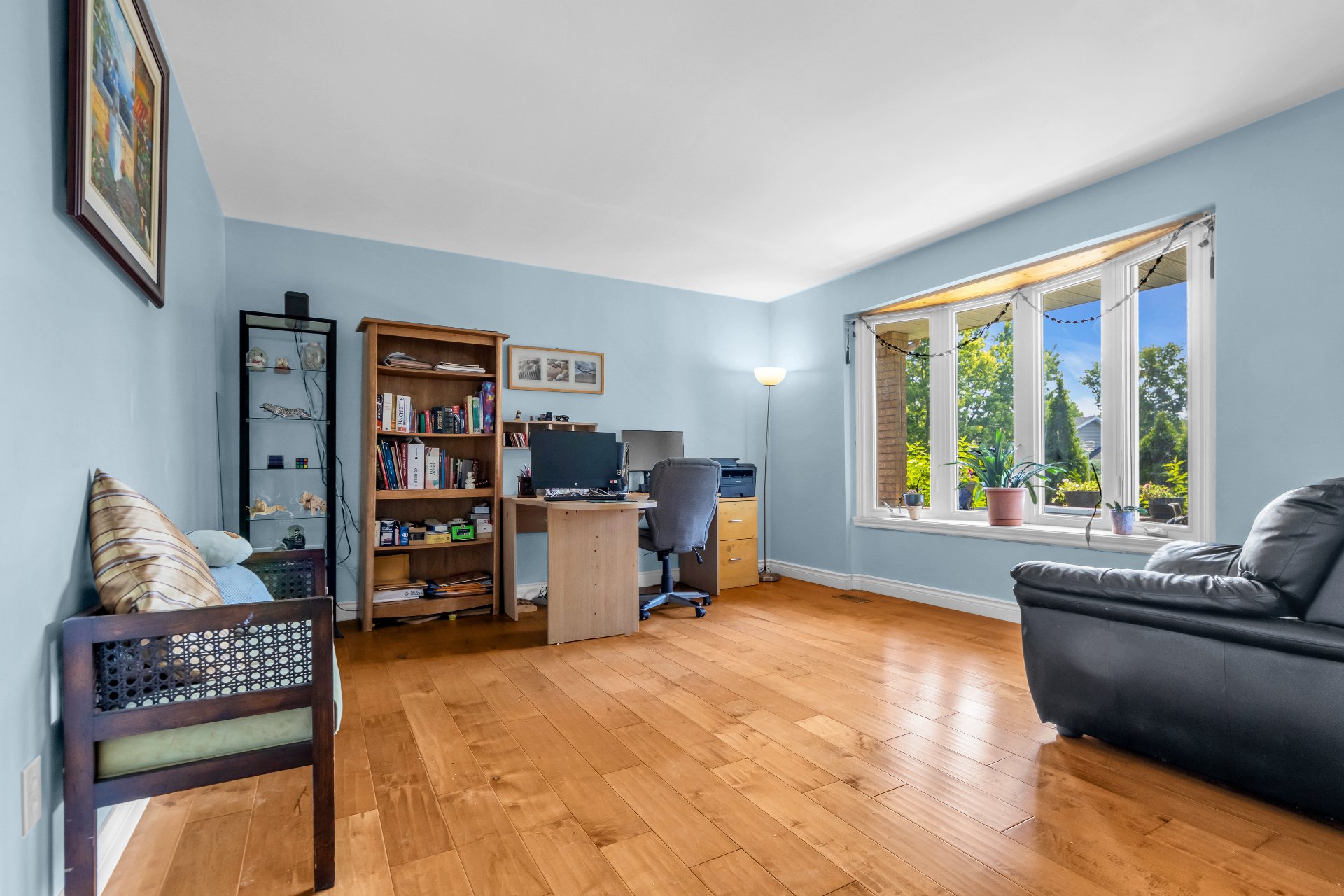
Frontage
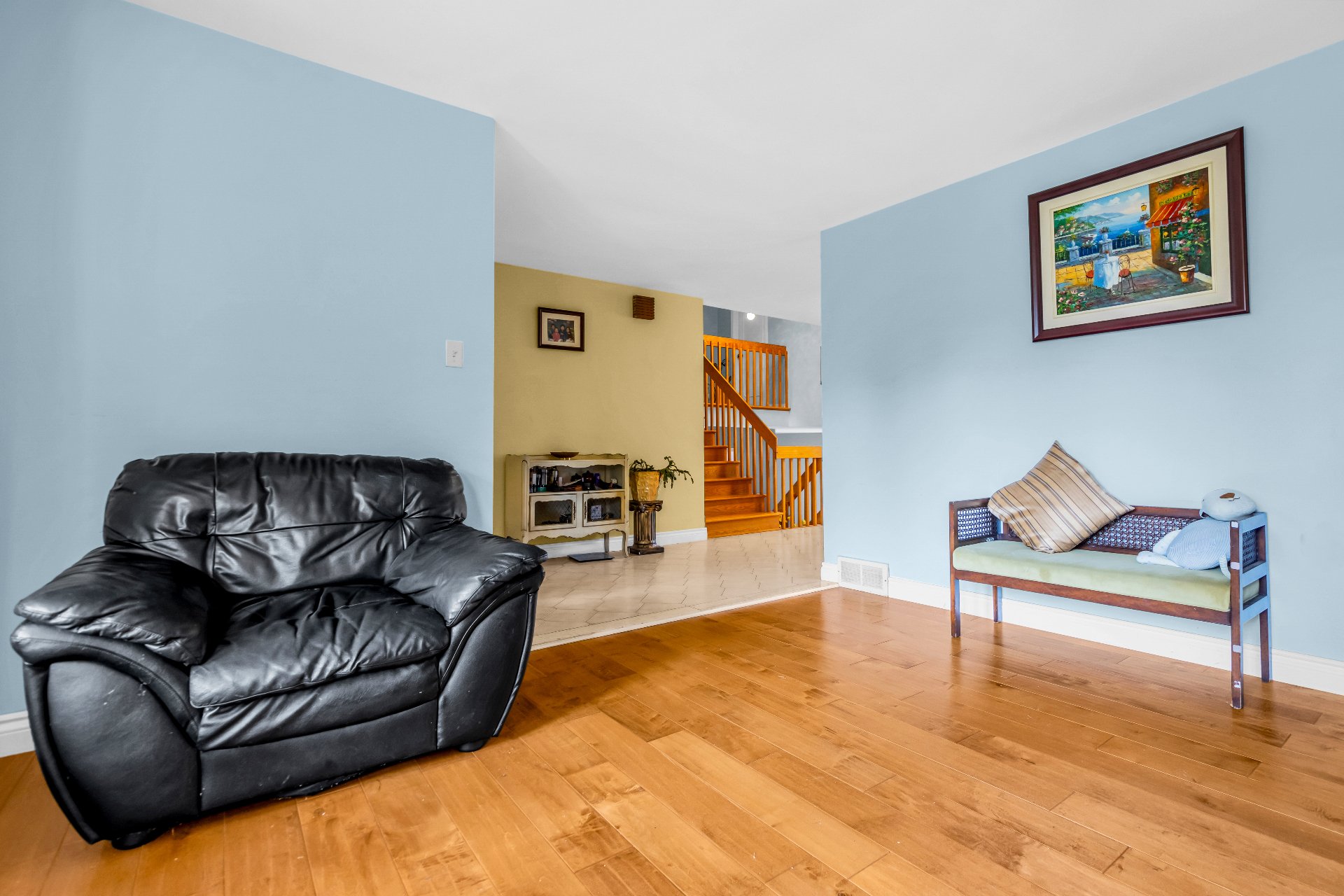
Pool
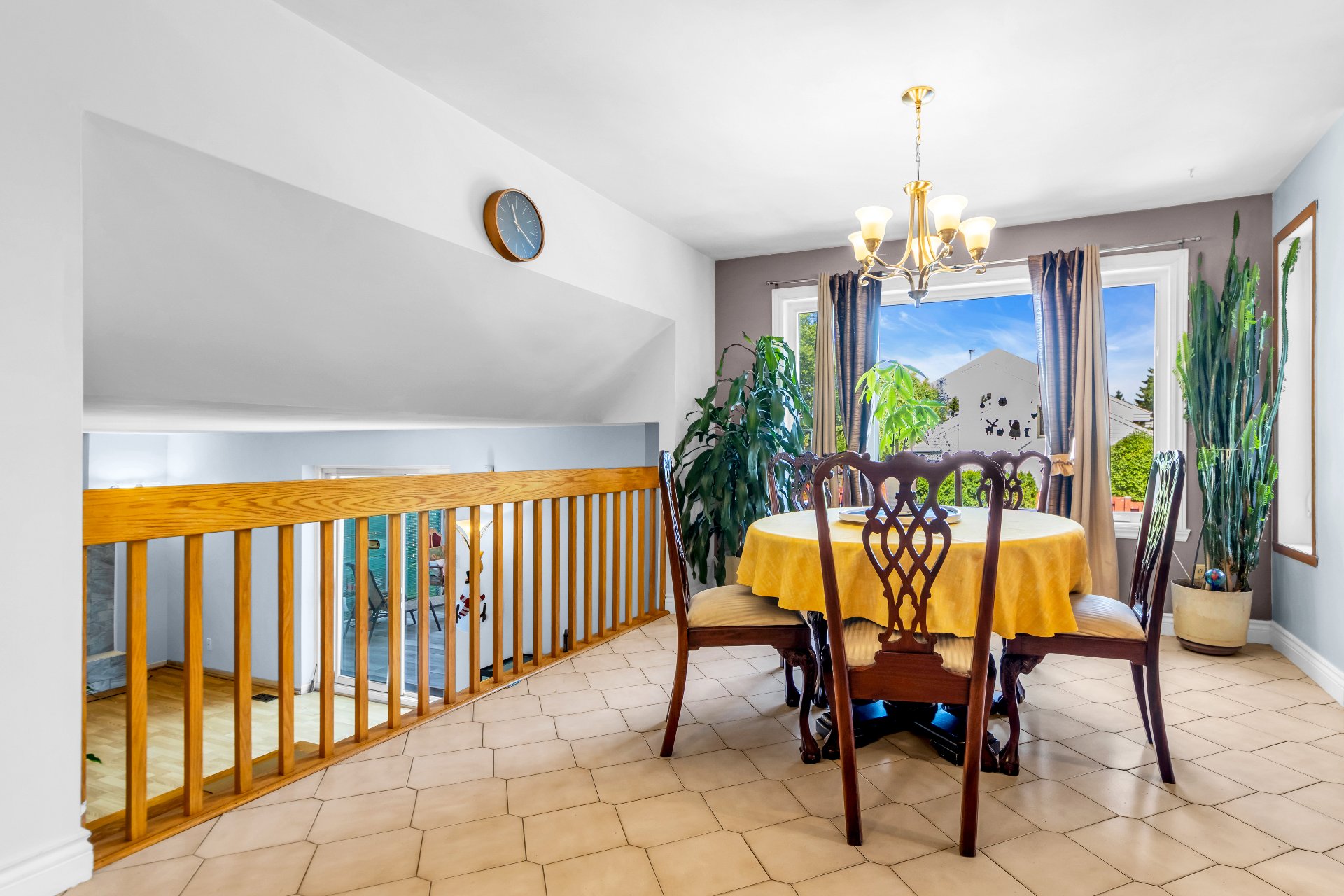
Backyard
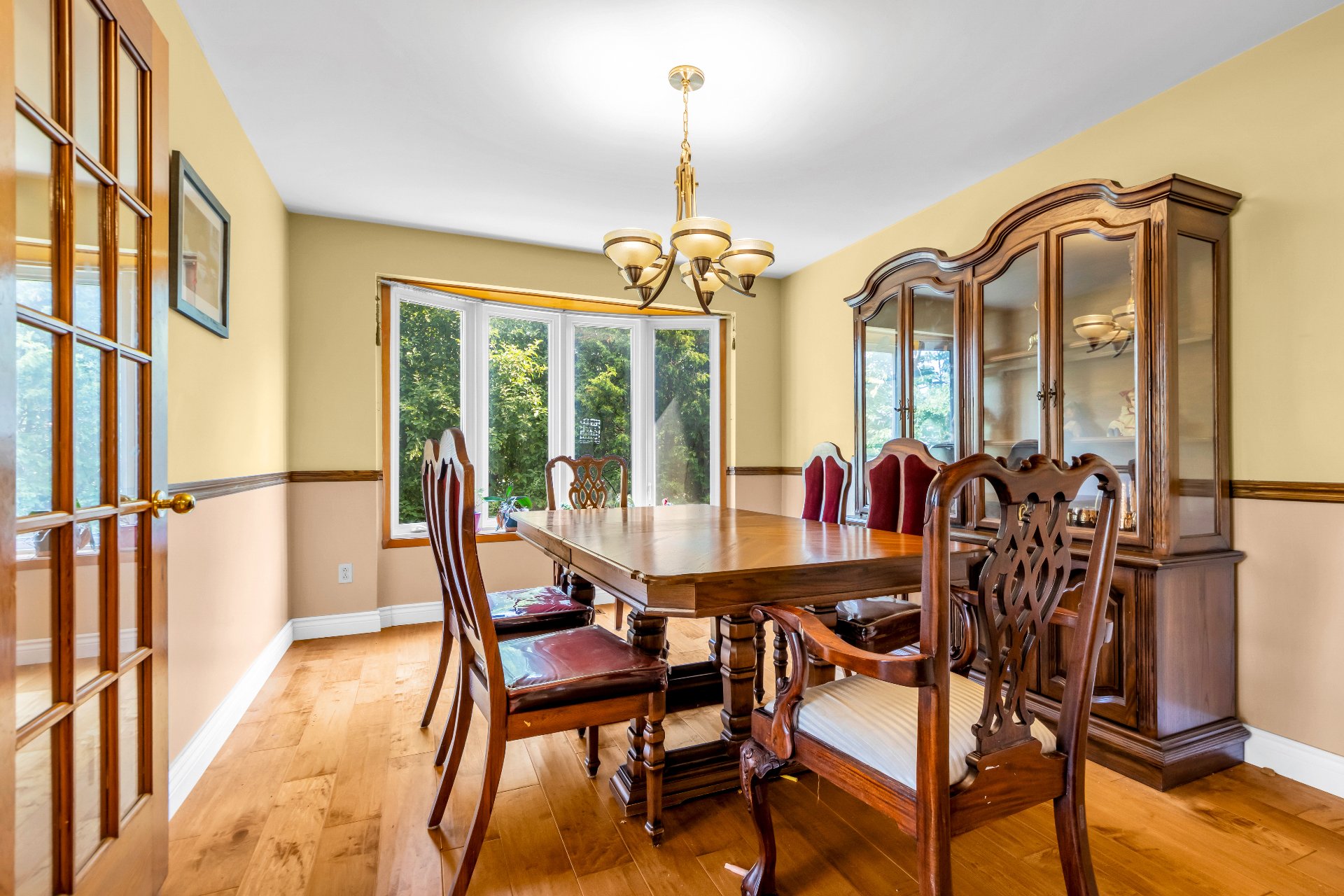
Solarium
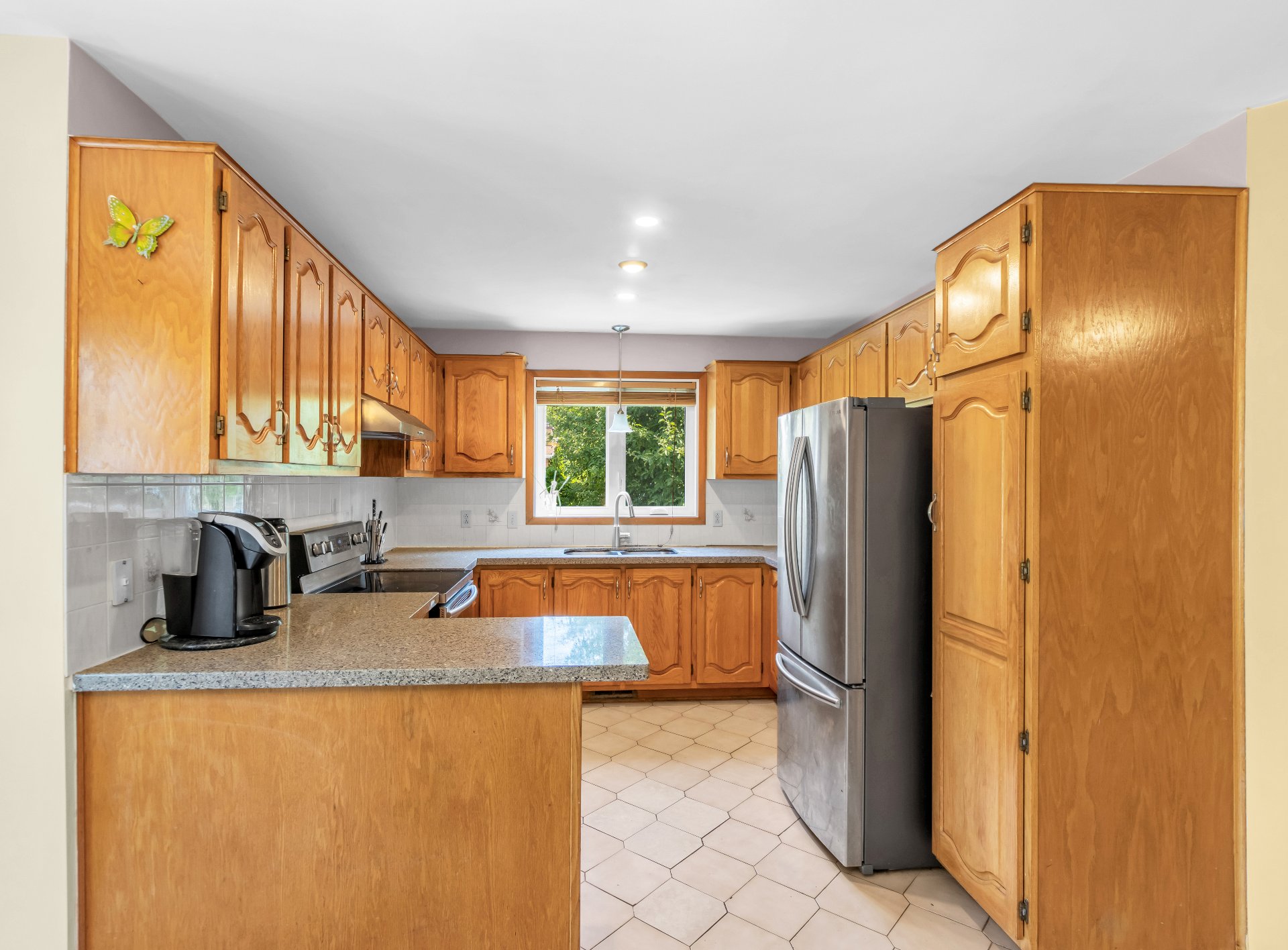
Living room
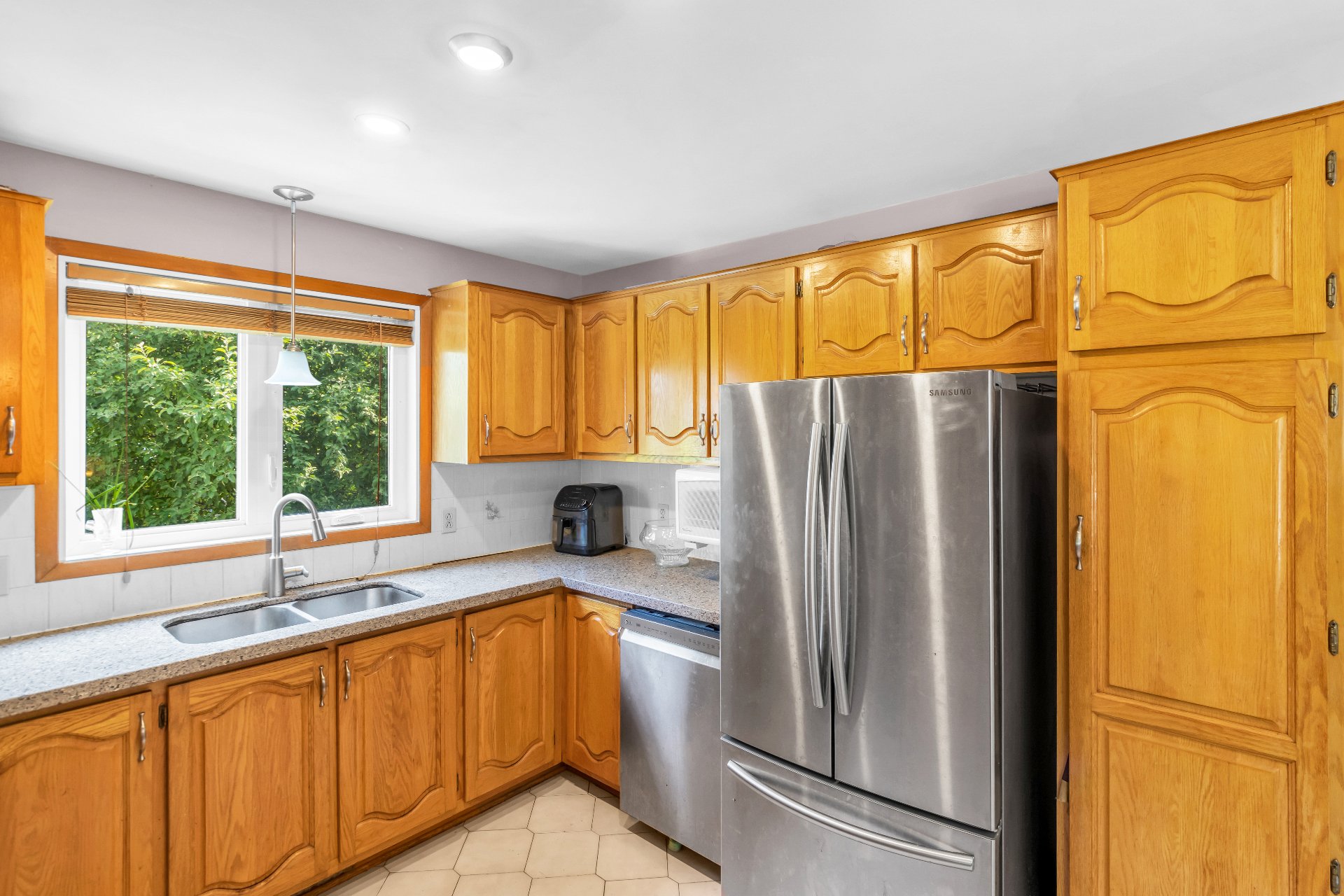
Living room
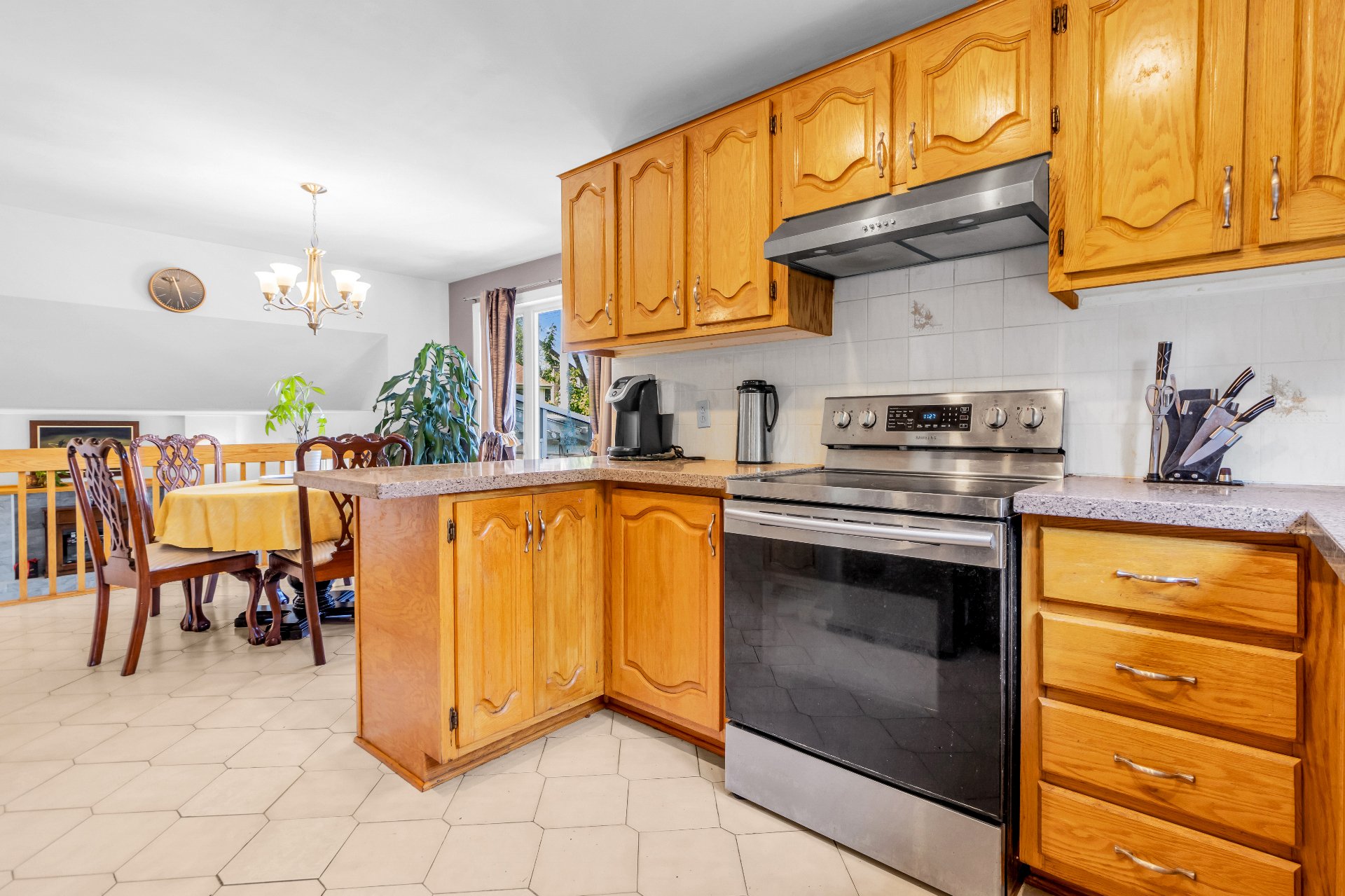
Hallway
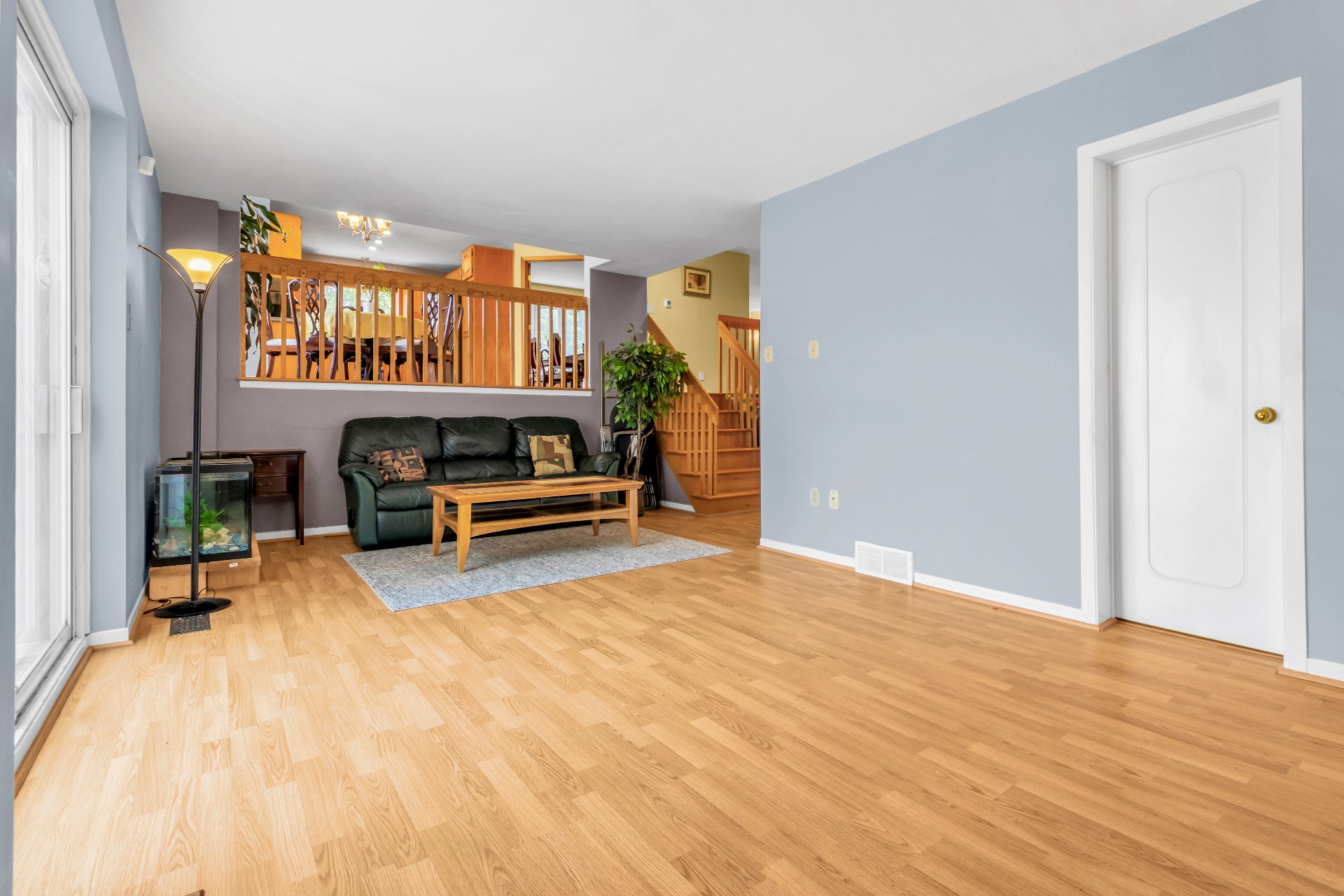
Dinette
|
|
Description
Beautiful detached house in the most sought-after
neighborhood in West Island, split-level with 2 separate
entrances at the front, 4 bedrooms in total, master bedroom
with en suite bathroom; The dinning room with view of the
pool and green space in the back yard; 2nd entrance on the
ground level with access to the garage; Basement finished,
plenty of storage space in the crawl space; Accessories
include a 3-season solarium, in-ground pool, pergola and a
shed. Many major renovations and updates done over the
years; Works performed according to Réno Climat report to
make this house energy efficient; Located in a friendly and
most sought-after neighborhood in West Island, this
property is in walking distance to library, sports center,
civic center, Terracotta woods, shopping malls, public
transport and highways; Come visit and you'll fall in love
with it.
Renovations and improvements:
1. All windows changed from 2018-2023, except 3 windows in
the basement;
2. The carpet in the 3 bedrooms upstairs was removed and
new wood flooring installed; Carpet in the basement removed
and laminate flooring installed; The Shower in the
masterbedroom renovated in 2018;
3. RenoClimat inspection was ordered in 2018 before New
energy-efficient heat pump and furnace installed in early
2019; Inspection report is available upon request;
4. Following the energy efficiency test by Réno Climat,
more insulation was added in the attic, as well as all
plugs plates on the exterior walls; the crawl space in the
basement was covered with rigid boards, cement floor in the
crawl space and mechanical room were painted, pipes were
sealed with insulation wraps;
5. A roof turbine vent was installed in 2021 to improve
attic air circulation;
6. Front door was changed in 2021; A new shed was added in
the backyard;
7. New asphalt driveway in 2023;
8 New pool liner in 2023;
9. The fireplace was updated in 2024;
10. The solarium was renovated in 2024, part of the
structure was remade, new vinyl flooring was installed;
11. The common bathroom upstaire was completely renovated
in early 2025
neighborhood in West Island, split-level with 2 separate
entrances at the front, 4 bedrooms in total, master bedroom
with en suite bathroom; The dinning room with view of the
pool and green space in the back yard; 2nd entrance on the
ground level with access to the garage; Basement finished,
plenty of storage space in the crawl space; Accessories
include a 3-season solarium, in-ground pool, pergola and a
shed. Many major renovations and updates done over the
years; Works performed according to Réno Climat report to
make this house energy efficient; Located in a friendly and
most sought-after neighborhood in West Island, this
property is in walking distance to library, sports center,
civic center, Terracotta woods, shopping malls, public
transport and highways; Come visit and you'll fall in love
with it.
Renovations and improvements:
1. All windows changed from 2018-2023, except 3 windows in
the basement;
2. The carpet in the 3 bedrooms upstairs was removed and
new wood flooring installed; Carpet in the basement removed
and laminate flooring installed; The Shower in the
masterbedroom renovated in 2018;
3. RenoClimat inspection was ordered in 2018 before New
energy-efficient heat pump and furnace installed in early
2019; Inspection report is available upon request;
4. Following the energy efficiency test by Réno Climat,
more insulation was added in the attic, as well as all
plugs plates on the exterior walls; the crawl space in the
basement was covered with rigid boards, cement floor in the
crawl space and mechanical room were painted, pipes were
sealed with insulation wraps;
5. A roof turbine vent was installed in 2021 to improve
attic air circulation;
6. Front door was changed in 2021; A new shed was added in
the backyard;
7. New asphalt driveway in 2023;
8 New pool liner in 2023;
9. The fireplace was updated in 2024;
10. The solarium was renovated in 2024, part of the
structure was remade, new vinyl flooring was installed;
11. The common bathroom upstaire was completely renovated
in early 2025
Inclusions: Fridge, stove, washer & dryer, dishwasher, curtains and rods, blinds, all pool equipment and accessories
Exclusions : N/A
| BUILDING | |
|---|---|
| Type | Split-level |
| Style | Detached |
| Dimensions | 11.91x13.4 M |
| Lot Size | 719.3 MC |
| EXPENSES | |
|---|---|
| Energy cost | $ 2060 / year |
| Water taxes (2024) | $ 256 / year |
| Municipal Taxes (2025) | $ 6604 / year |
| School taxes (2025) | $ 850 / year |
|
ROOM DETAILS |
|||
|---|---|---|---|
| Room | Dimensions | Level | Flooring |
| Family room | 24.3 x 20.2 P | Ground Floor | Wood |
| Other | 8.1 x 25.11 P | Ground Floor | Wood |
| Washroom | 5.11 x 5.8 P | Ground Floor | Ceramic tiles |
| Laundry room | 5.1 x 4.7 P | Ground Floor | Linoleum |
| Living room | 12.11 x 13.11 P | 2nd Floor | Wood |
| Hallway | 6.8 x 18.6 P | 2nd Floor | Ceramic tiles |
| Dinette | 13.4 x 11.0 P | 2nd Floor | Ceramic tiles |
| Dining room | 10.7 x 13.11 P | 2nd Floor | Ceramic tiles |
| Kitchen | 10.1 x 9.10 P | 2nd Floor | Ceramic tiles |
| Primary bedroom | 13.3 x 15.3 P | 3rd Floor | Wood |
| Bathroom | 7.11 x 5.5 P | 3rd Floor | Ceramic tiles |
| Bedroom | 10.3 x 17.6 P | 3rd Floor | Wood |
| Bedroom | 11.9 x 10.5 P | 3rd Floor | Wood |
| Bathroom | 10.3 x 7.11 P | 3rd Floor | Ceramic tiles |
| Other | 5.11 x 11.11 P | 3rd Floor | Wood |
| Playroom | 24.3 x 20.2 P | Basement | Floating floor |
| Bedroom | 13.3 x 11.4 P | Basement | Floating floor |
|
CHARACTERISTICS |
|
|---|---|
| Basement | 6 feet and over, Finished basement |
| Bathroom / Washroom | Adjoining to primary bedroom |
| Heating system | Air circulation |
| Siding | Aluminum, Brick |
| Driveway | Asphalt |
| Roofing | Asphalt shingles |
| Proximity | Bicycle path, Daycare centre, Elementary school, High school, Highway, Hospital, Park - green area, Public transport, Réseau Express Métropolitain (REM) |
| Heating energy | Electricity |
| Garage | Fitted |
| Parking | Garage |
| Window type | Hung, Sliding |
| Pool | Inground |
| Sewage system | Municipal sewer |
| Water supply | Municipality |
| Windows | Other |
| Foundation | Poured concrete |