2305 Boul. Napoléon, Brossard, QC J4Y1Y5 $798,000
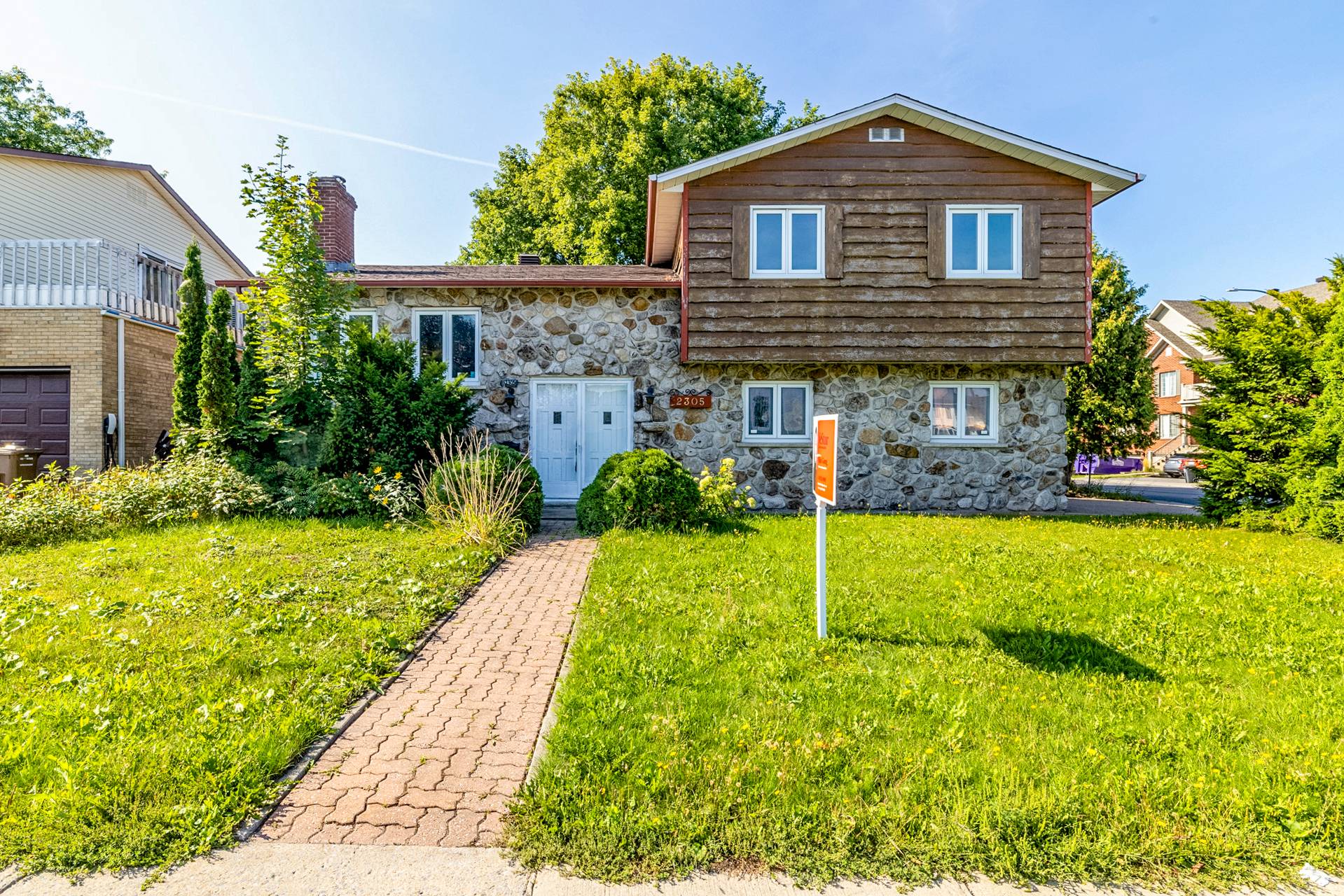
Frontage
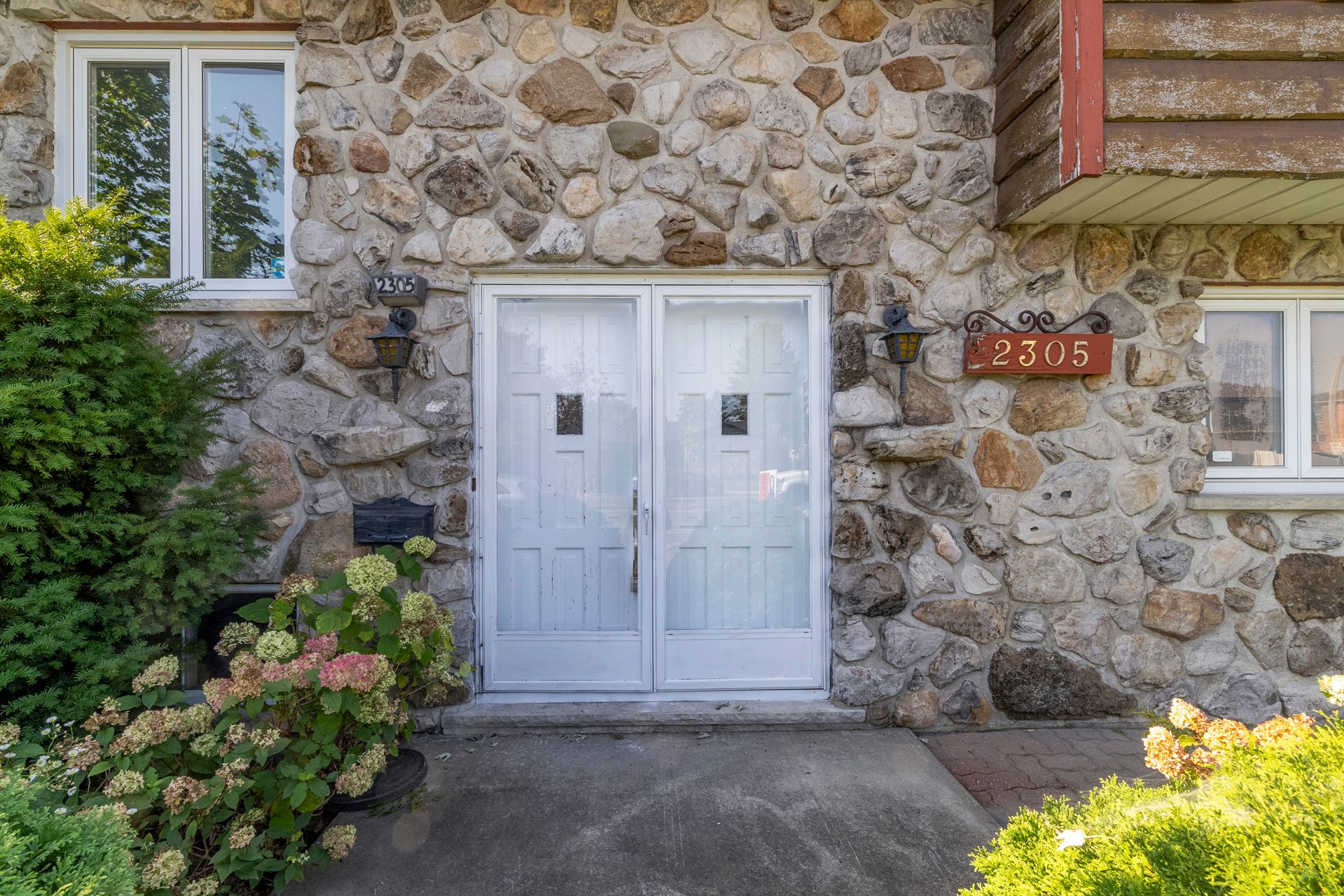
Frontage
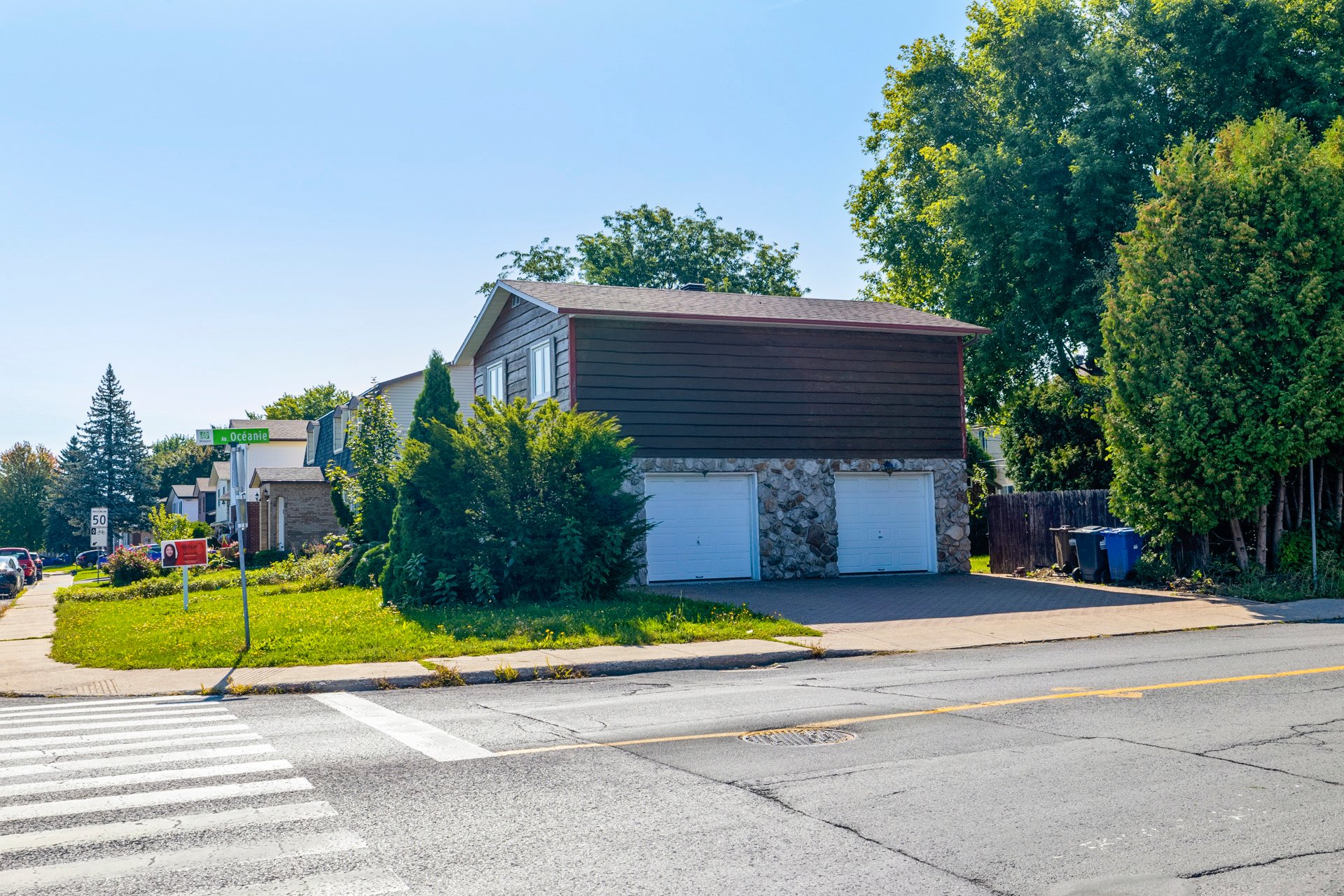
Garage
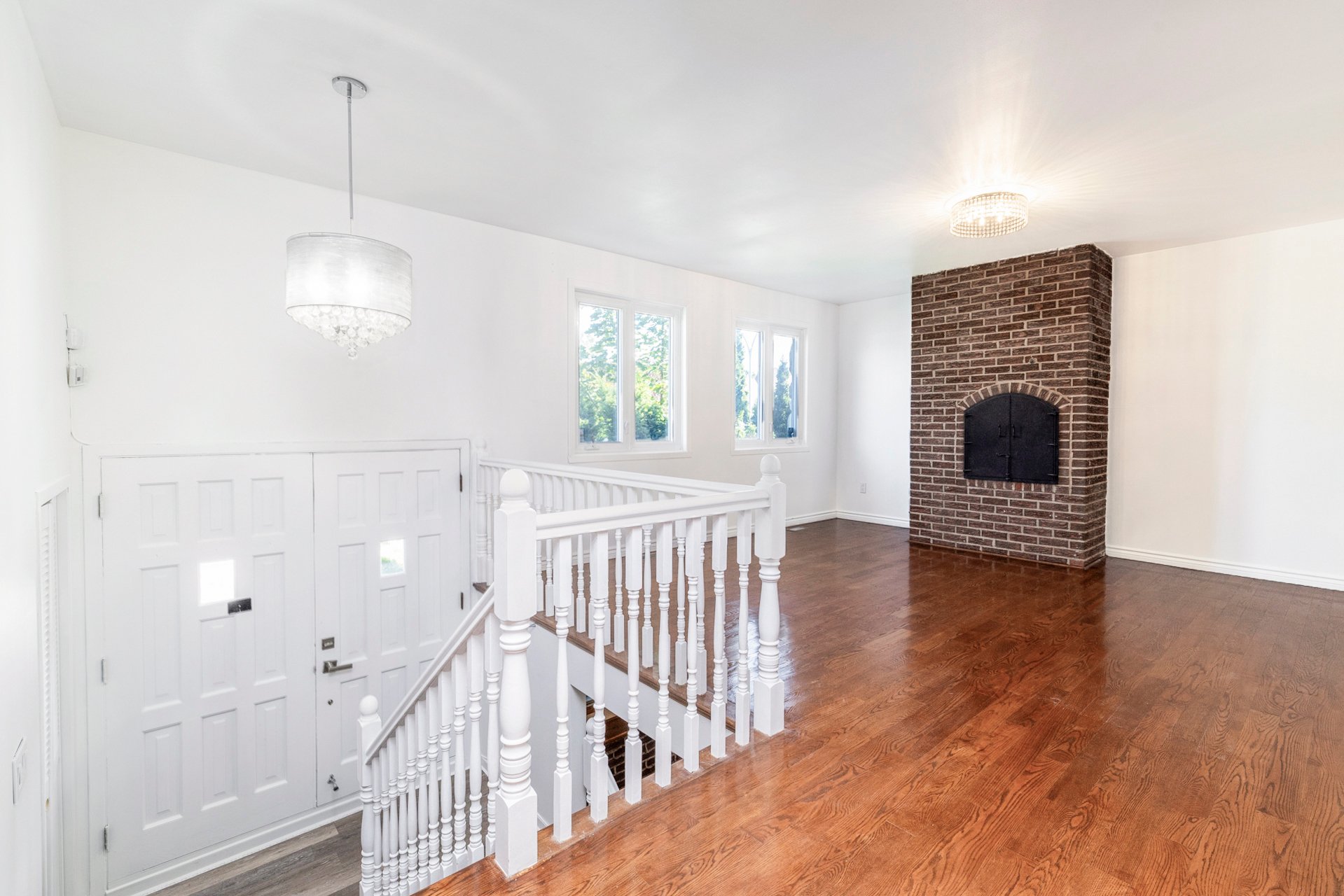
Living room
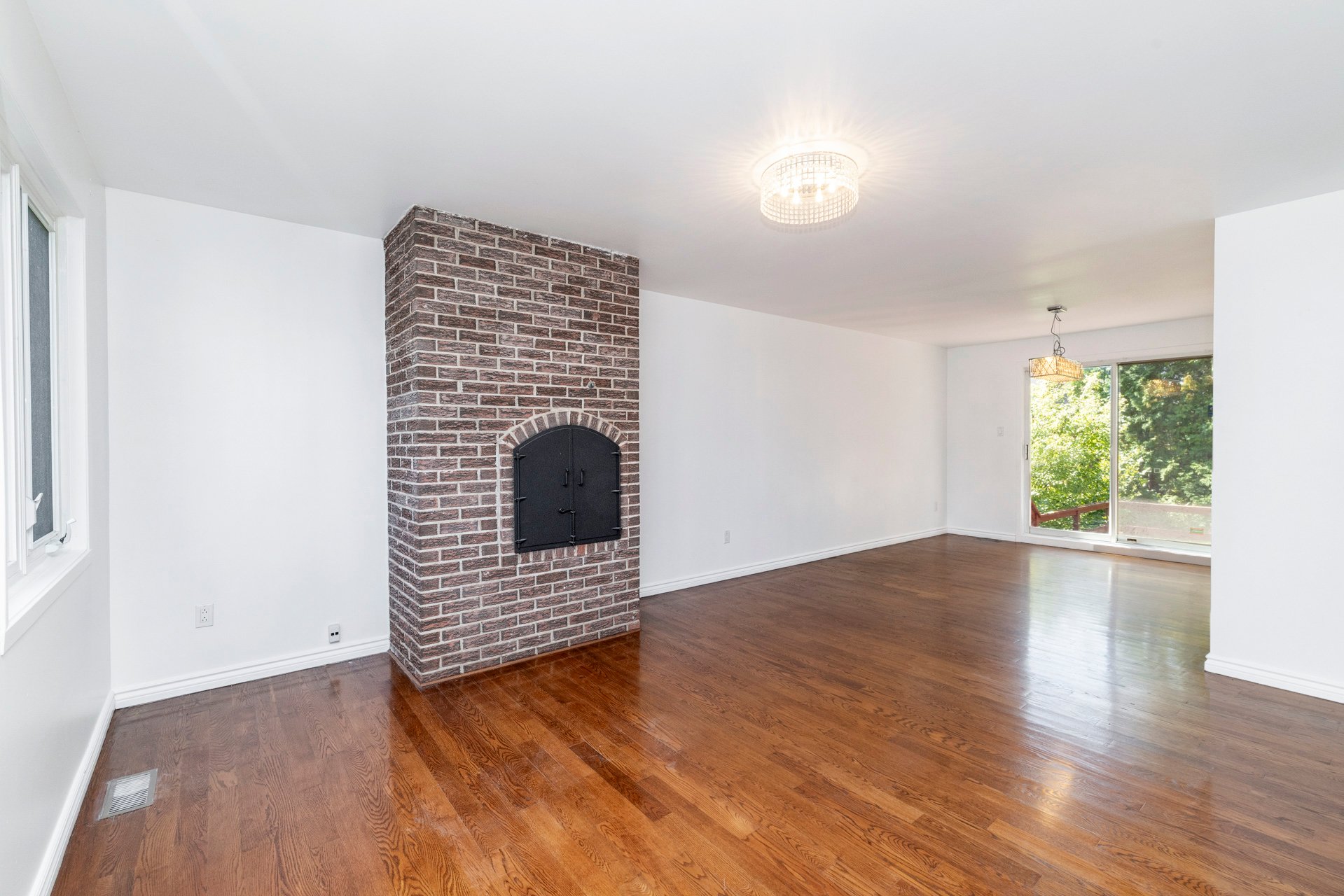
Living room
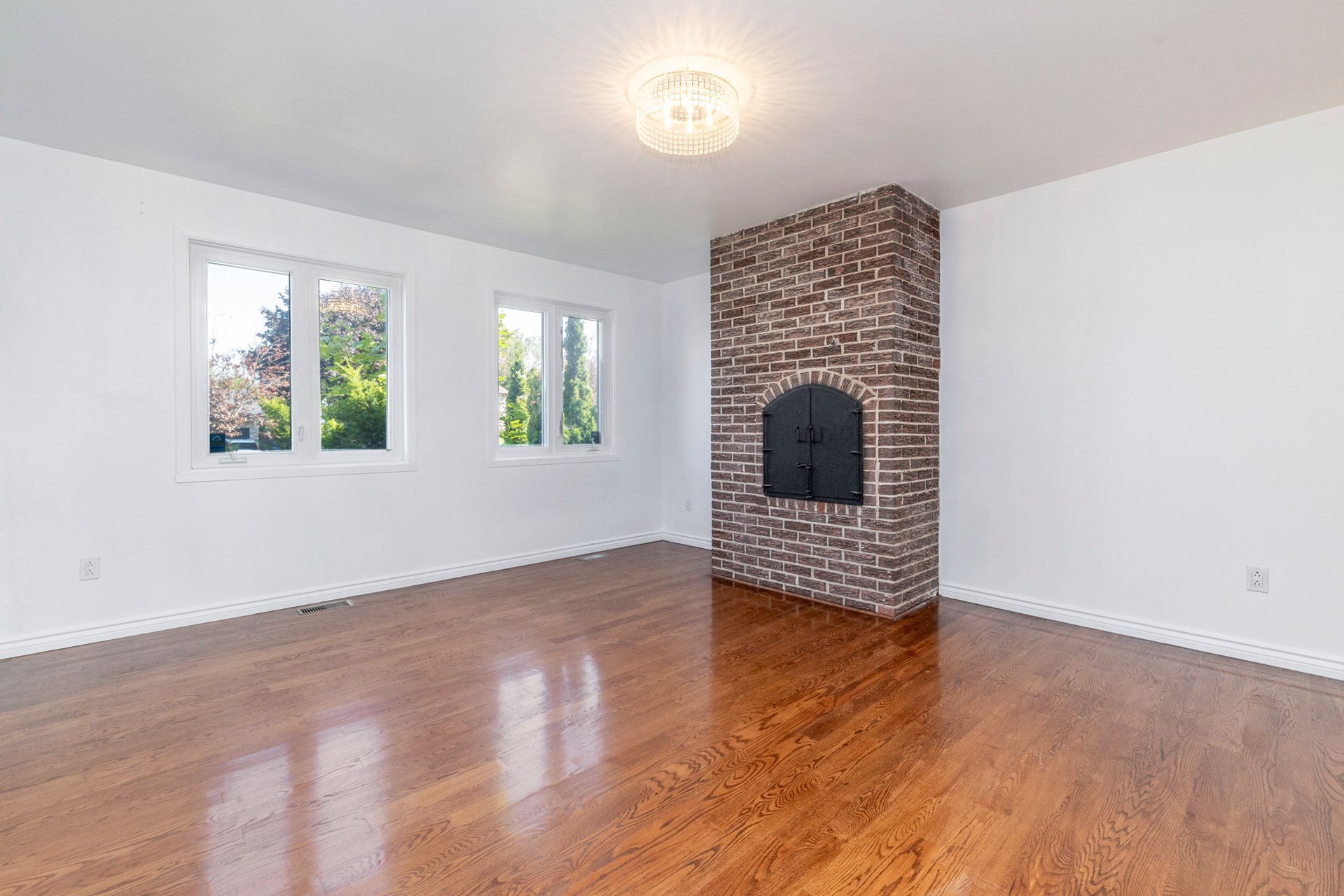
Living room
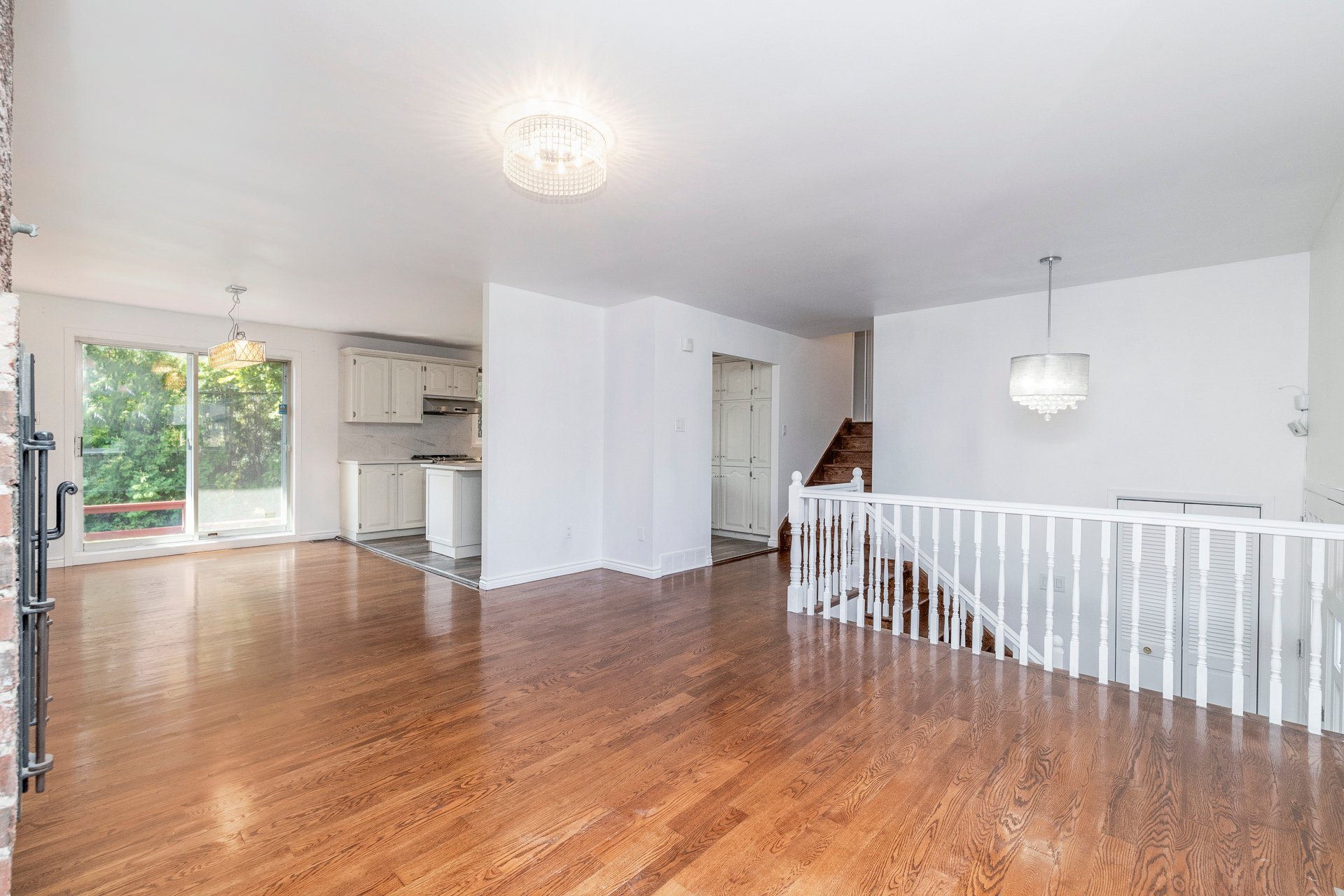
Living room
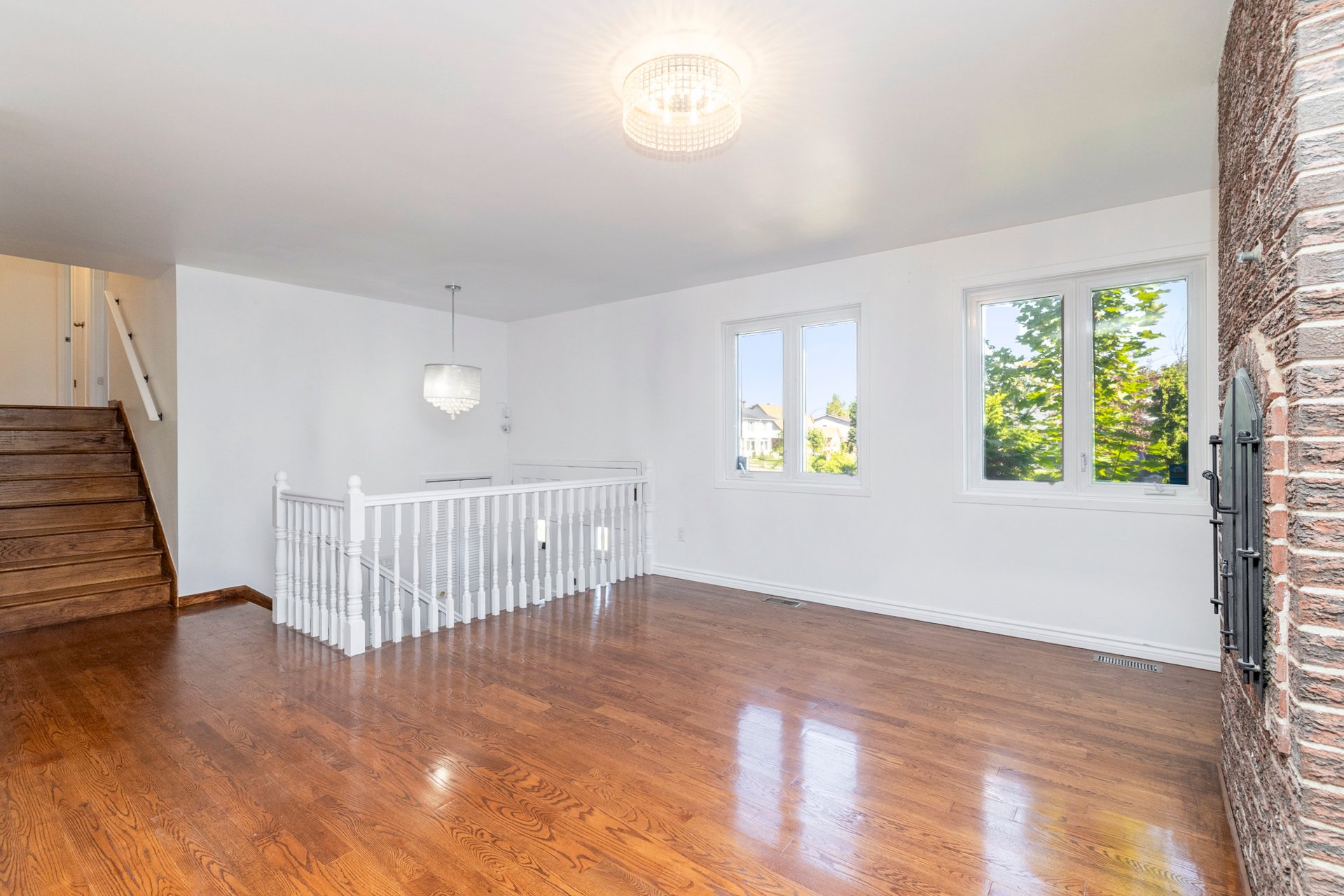
Living room
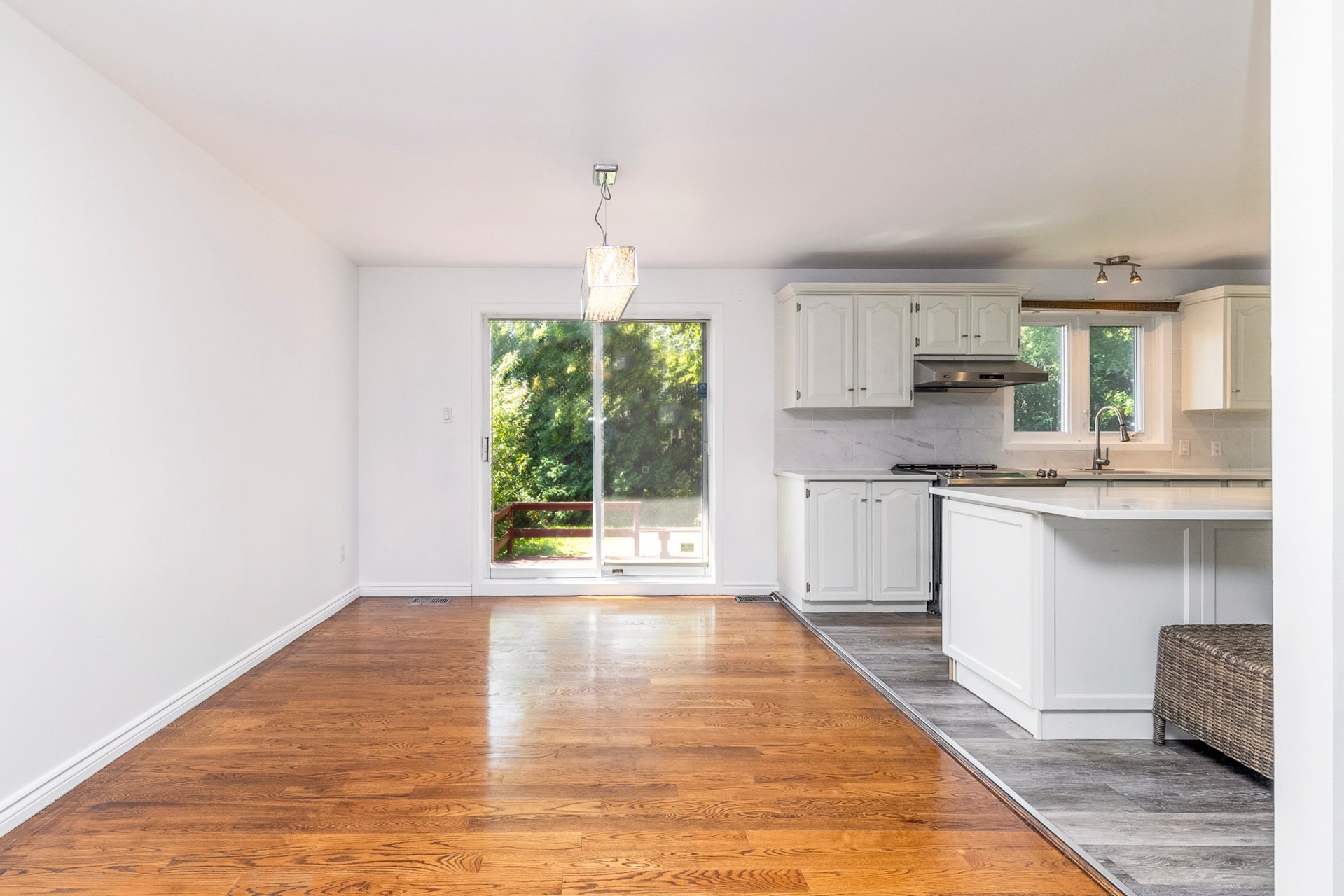
Dining room
|
|
OPEN HOUSE
Sunday, 21 September, 2025 | 14:00 - 16:00
Description
Rare on the market! Double garage in Section N, Brossard.Located in a highly sought-after area, this beautiful home offers 3 bedrooms, 3 full bathrooms, and a 6,500 sq. ft. lot. Ideally situated near public transportation, supermarkets, shopping centers, clinics, and several schools.The main floor features a bright open-concept living room, dining room, and kitchen, with abundant windows that flood the space with natural light.The fully finished basement includes a spacious family room--perfect for gatherings with family or friends.This stunning property offers the perfect balance of space, comfort, and convenience. A must-see!
Highlights
3 bedrooms, including primary bedroom with ensuite bathroom
3 full bathrooms
6,500 sq. ft. lot
Roof (2019)
Wood fireplace
Bright open-concept living, dining & kitchen with abundant
natural light
Fully finished basement with family room & fireplace
Double garage with direct access
Private, fenced backyard with mature cedar hedges & trees
Location
Near public transportation & major roadways (just one
street from Taschereau Blvd.)
Close to shopping: Dix30, Mail Champlain, Place Portobello
Walking distance to the supermarket
Several clinics within a 15-minute drive
Schools nearby: Charles Bruneau Elementary (2 blocks),
Lucile Teasdale & Antoine Brossard High Schools (walking
distance)
3 bedrooms, including primary bedroom with ensuite bathroom
3 full bathrooms
6,500 sq. ft. lot
Roof (2019)
Wood fireplace
Bright open-concept living, dining & kitchen with abundant
natural light
Fully finished basement with family room & fireplace
Double garage with direct access
Private, fenced backyard with mature cedar hedges & trees
Location
Near public transportation & major roadways (just one
street from Taschereau Blvd.)
Close to shopping: Dix30, Mail Champlain, Place Portobello
Walking distance to the supermarket
Several clinics within a 15-minute drive
Schools nearby: Charles Bruneau Elementary (2 blocks),
Lucile Teasdale & Antoine Brossard High Schools (walking
distance)
Inclusions: Appliances (stove, fridge, dishwasher, washer and dryer), light fixtures
Exclusions : N/A
| BUILDING | |
|---|---|
| Type | Two or more storey |
| Style | Detached |
| Dimensions | 28x45 P |
| Lot Size | 6414.21 PC |
| EXPENSES | |
|---|---|
| Municipal Taxes (2025) | $ 3604 / year |
| School taxes (2025) | $ 568 / year |
|
ROOM DETAILS |
|||
|---|---|---|---|
| Room | Dimensions | Level | Flooring |
| Living room | 15.2 x 13.1 P | Ground Floor | Wood |
| Kitchen | 13.3 x 10.11 P | Ground Floor | Ceramic tiles |
| Dining room | 10.0 x 10.0 P | Ground Floor | Wood |
| Primary bedroom | 16.0 x 13.0 P | 2nd Floor | Wood |
| Bathroom | 9.0 x 10.0 P | 2nd Floor | Ceramic tiles |
| Bedroom | 11.4 x 10.9 P | 2nd Floor | Wood |
| Bedroom | 11.4 x 7.4 P | 2nd Floor | Wood |
| Bathroom | 9.0 x 9.0 P | 2nd Floor | Ceramic tiles |
| Family room | 25.0 x 15.0 P | Basement | Floating floor |
| Bedroom | 10.0 x 11.0 P | Basement | Floating floor |
| Bathroom | 8.9 x 7.8 P | Basement | Ceramic tiles |
|
CHARACTERISTICS |
|
|---|---|
| Basement | 6 feet and over, Finished basement |
| Garage | Attached, Heated |
| Proximity | Bicycle path, Cegep, Daycare centre, Elementary school, High school, Highway, Hospital, Park - green area, Public transport |
| Driveway | Double width or more, Plain paving stone |
| Landscaping | Fenced, Landscape |
| Parking | Garage, Outdoor |
| Sewage system | Municipal sewer |
| Water supply | Municipality |
| Zoning | Residential |
| Bathroom / Washroom | Seperate shower |
| Distinctive features | Street corner |
| Hearth stove | Wood fireplace |