23 Rue de la Soeur Jeanne Marie Chavoin, Gatineau (Hull), QC J8Z1V9 $196,000
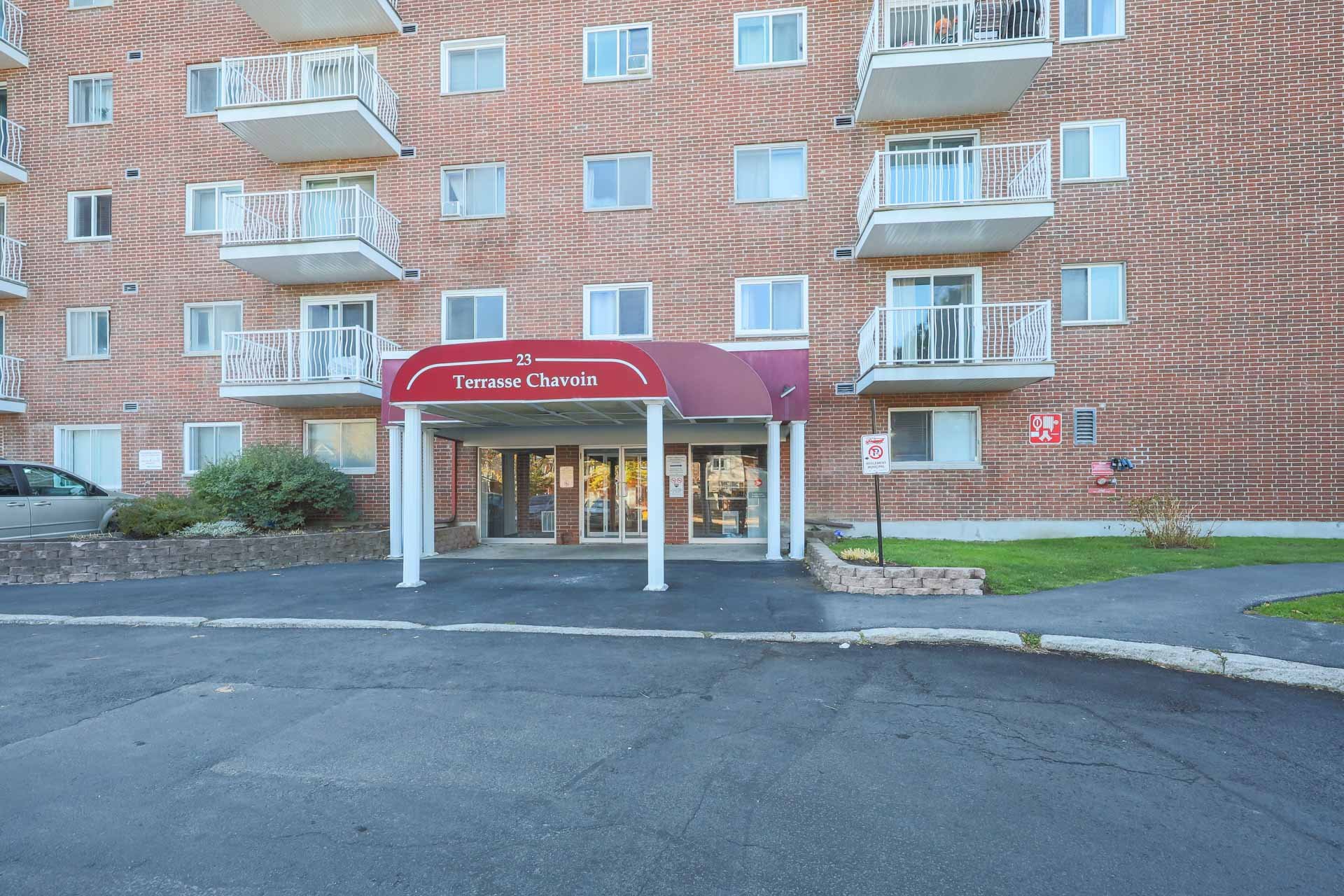
Frontage
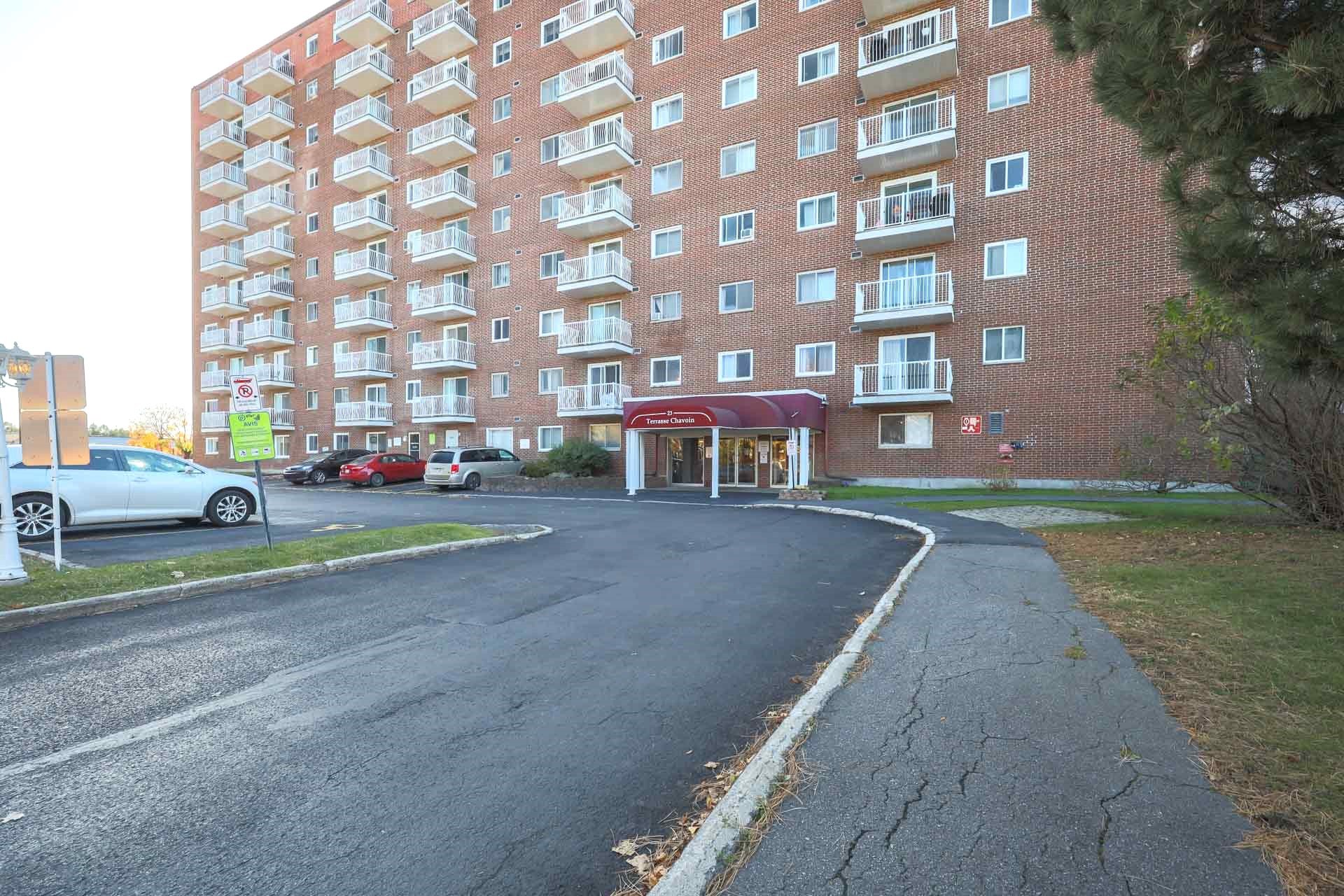
Frontage
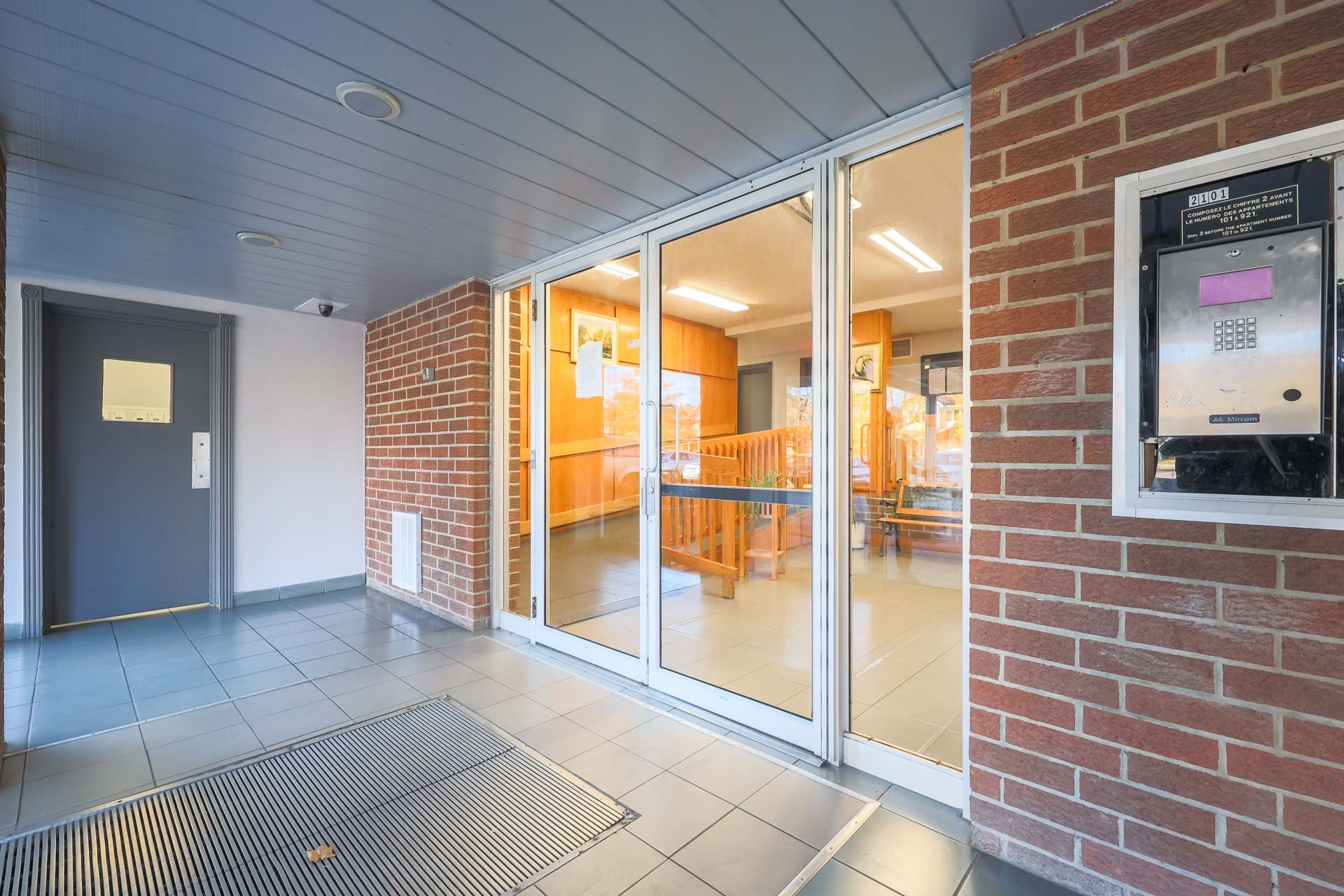
Hallway
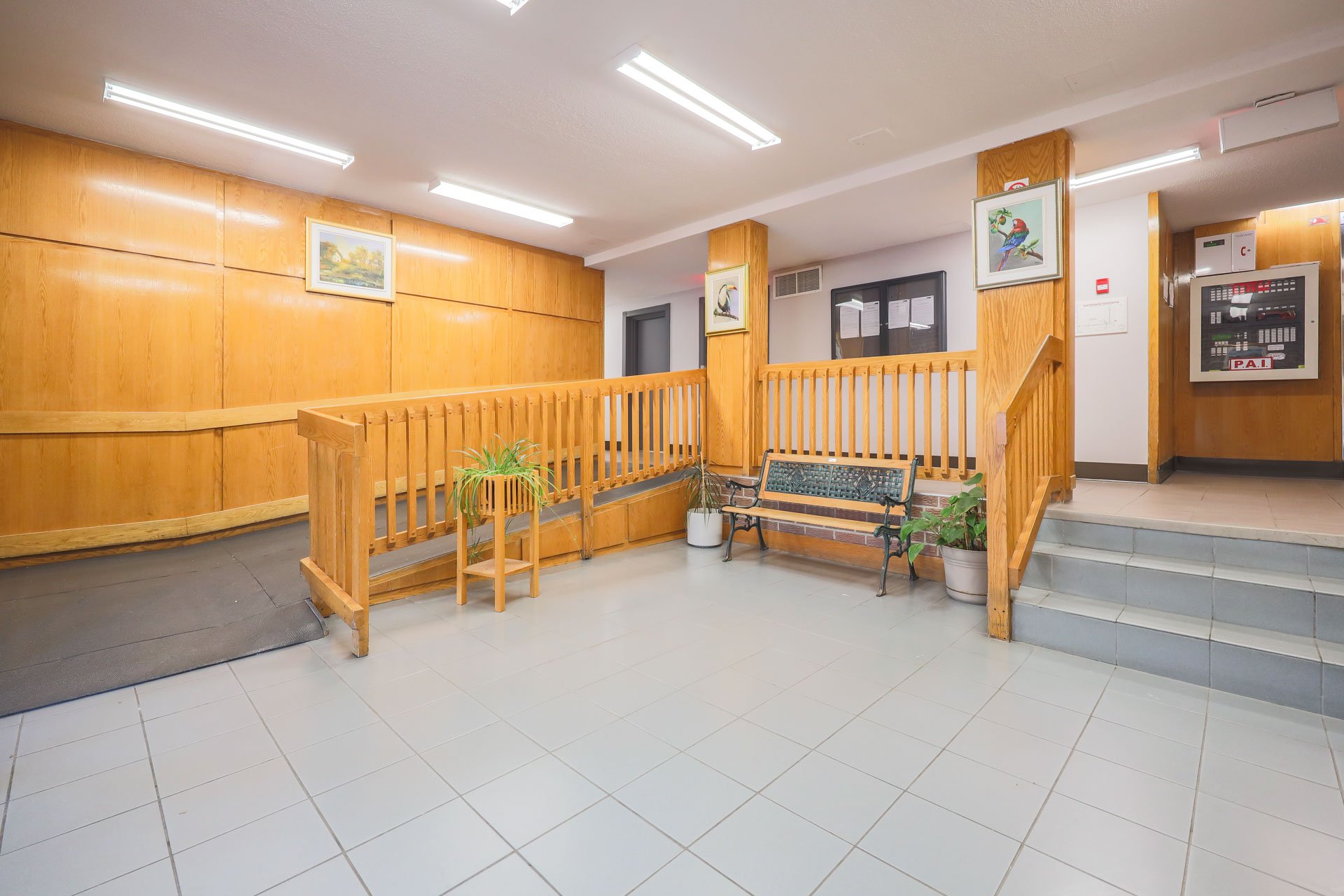
Hallway

Corridor
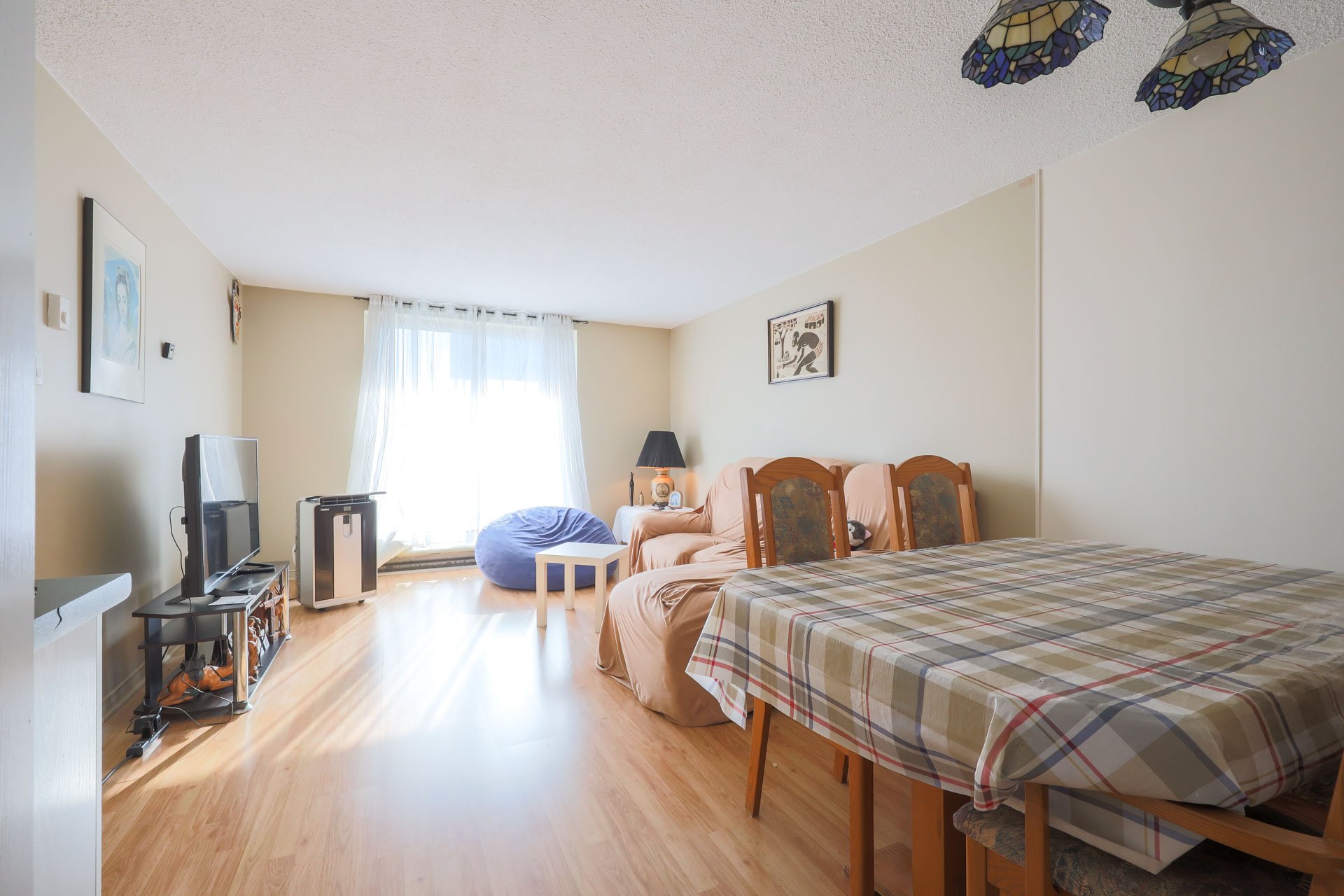
Living room
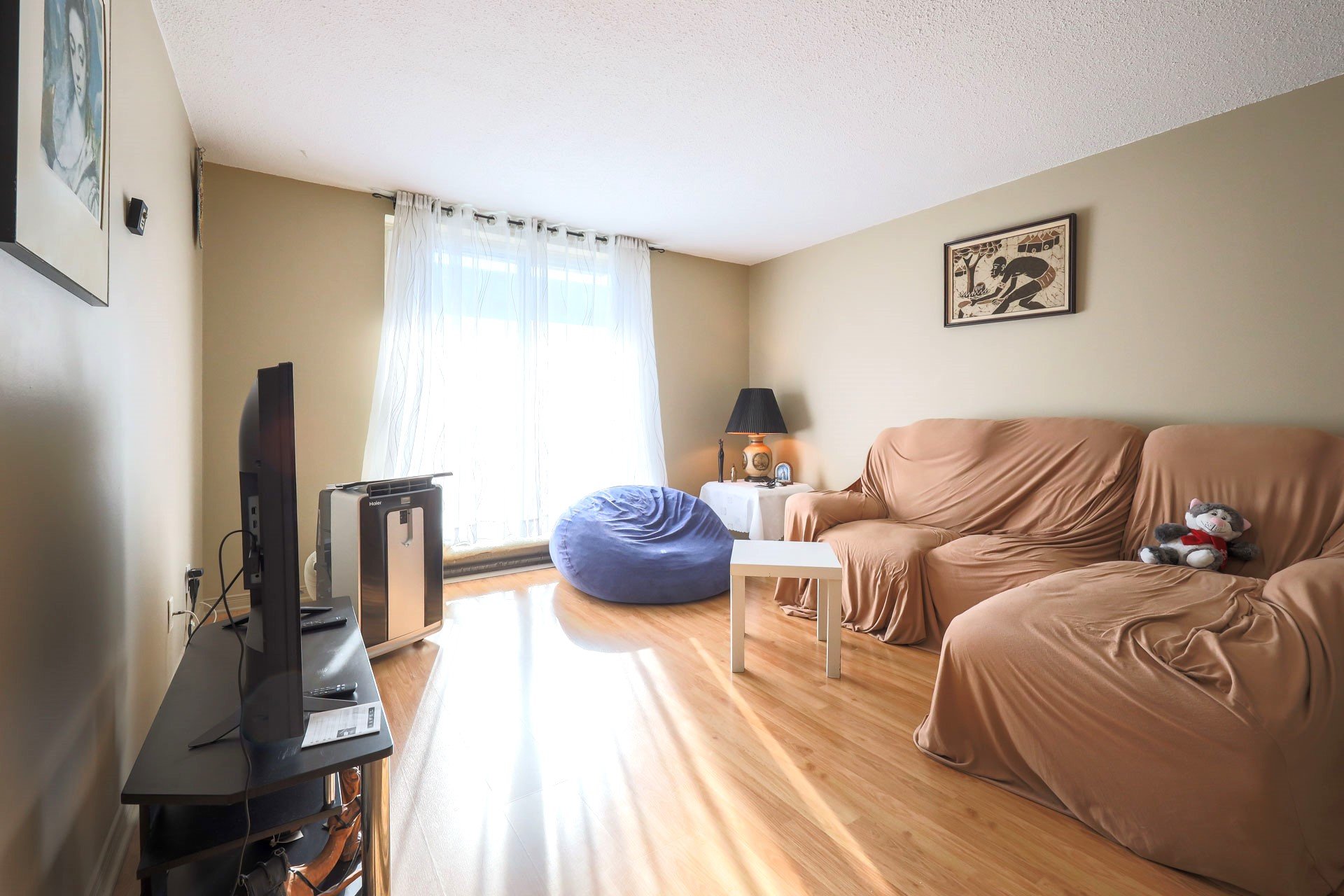
Living room
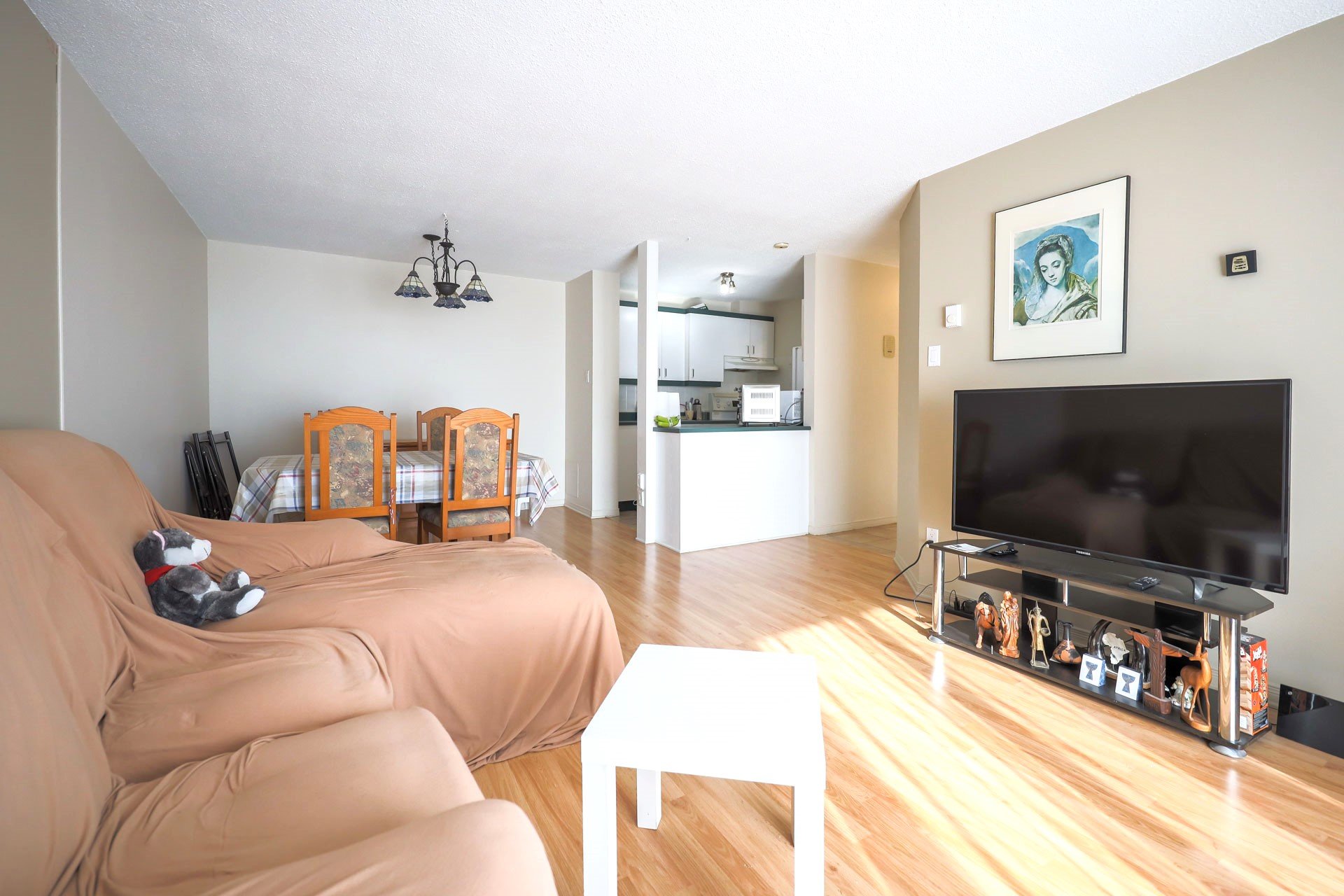
Living room
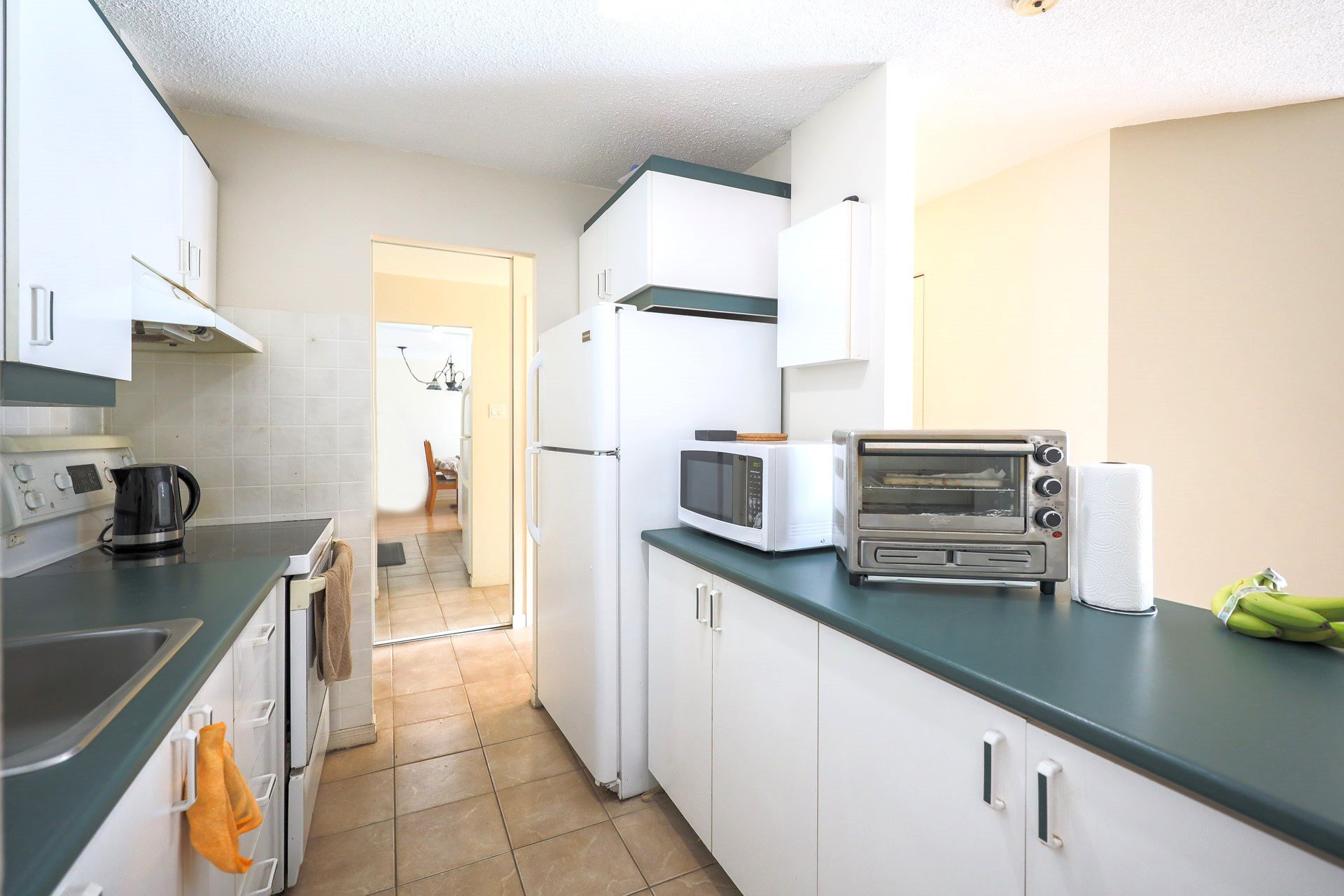
Kitchen
|
|
Description
Welcom to this charming 2 bedroom 1 bathroom condo unit on 4th floor, close to Gatineau Park, which offering magnificent green spaces to enjoy nature. All bedrooms and livingroom are face south, large windows allow you to take advantage of natural light. Access to an outdoor swimming pool and tennis court, elevator, bike room, storage and more. Highway, CEGEP, Golf Course, Hospital, Park, Schools, Public Transit near by. 1 parking spot and 1 storage space. Hot water INCLUDED in condo fees. A must see!
Inclusions: Fridge, stove, lighting, blinds, curtains and curtain poles.
Exclusions : N/A
| BUILDING | |
|---|---|
| Type | Apartment |
| Style | |
| Dimensions | 0x0 |
| Lot Size | 0 |
| EXPENSES | |
|---|---|
| Co-ownership fees | $ 4560 / year |
| Municipal Taxes (2024) | $ 1567 / year |
| School taxes (2024) | $ 391 / year |
|
ROOM DETAILS |
|||
|---|---|---|---|
| Room | Dimensions | Level | Flooring |
| Living room | 12.2 x 15.3 P | 4th Floor | |
| Hallway | 10.5 x 3.3 P | 4th Floor | |
| Kitchen | 10.6 x 8.8 P | 4th Floor | |
| Dining room | 10.3 x 10 P | 4th Floor | |
| Bedroom | 9.8 x 14.7 P | 4th Floor | |
| Bedroom | 9.8 x 9.5 P | 4th Floor | |
| Bathroom | 6.9 x 7.6 P | 4th Floor | |
|
CHARACTERISTICS |
|
|---|---|
| Water supply | Municipality |
| Sewage system | Municipal sewer |
| View | City |
| Zoning | Residential |