21 3e Avenue, Pincourt, QC J7W3Z7 $560,000
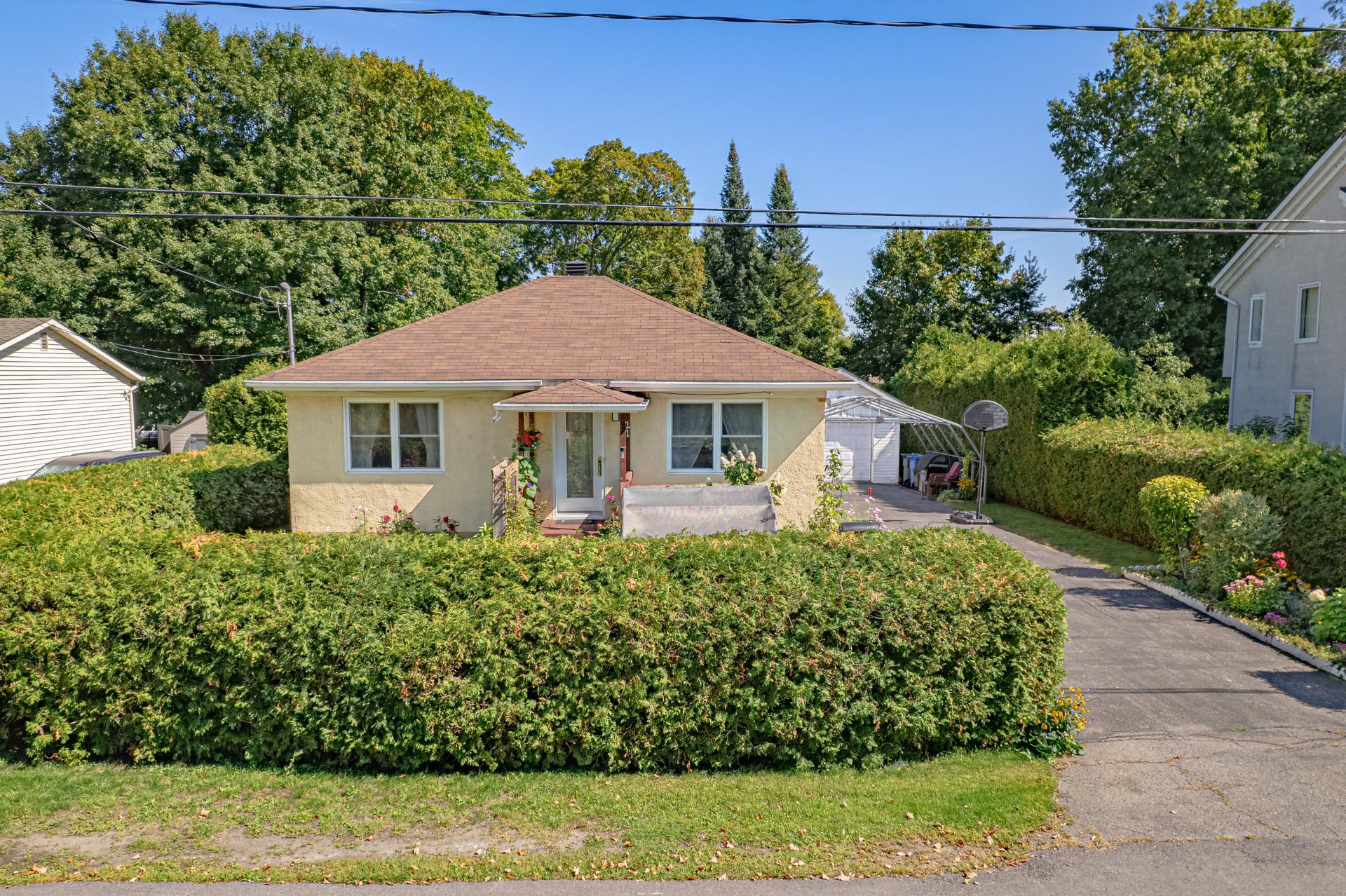
Frontage
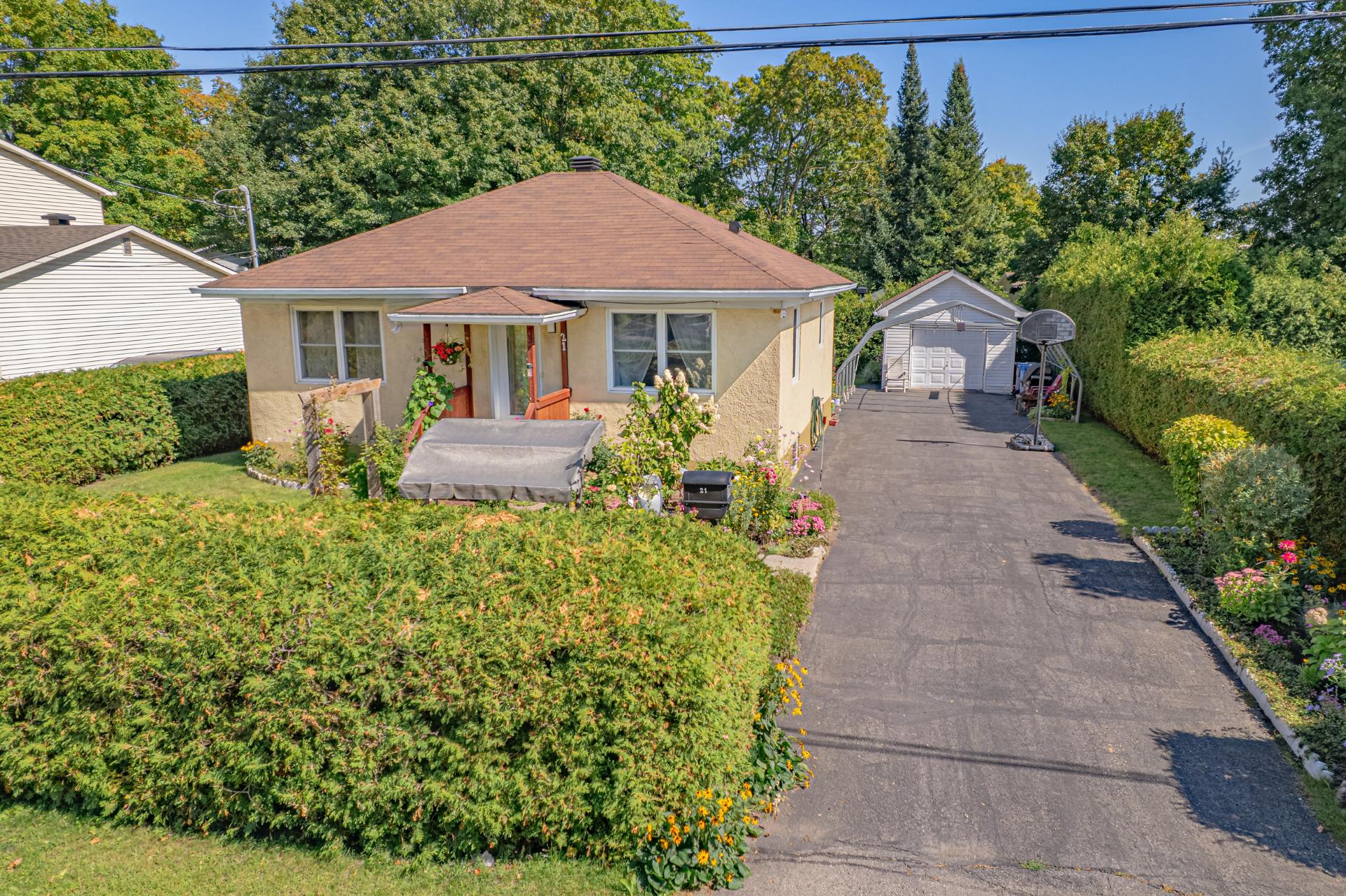
Frontage
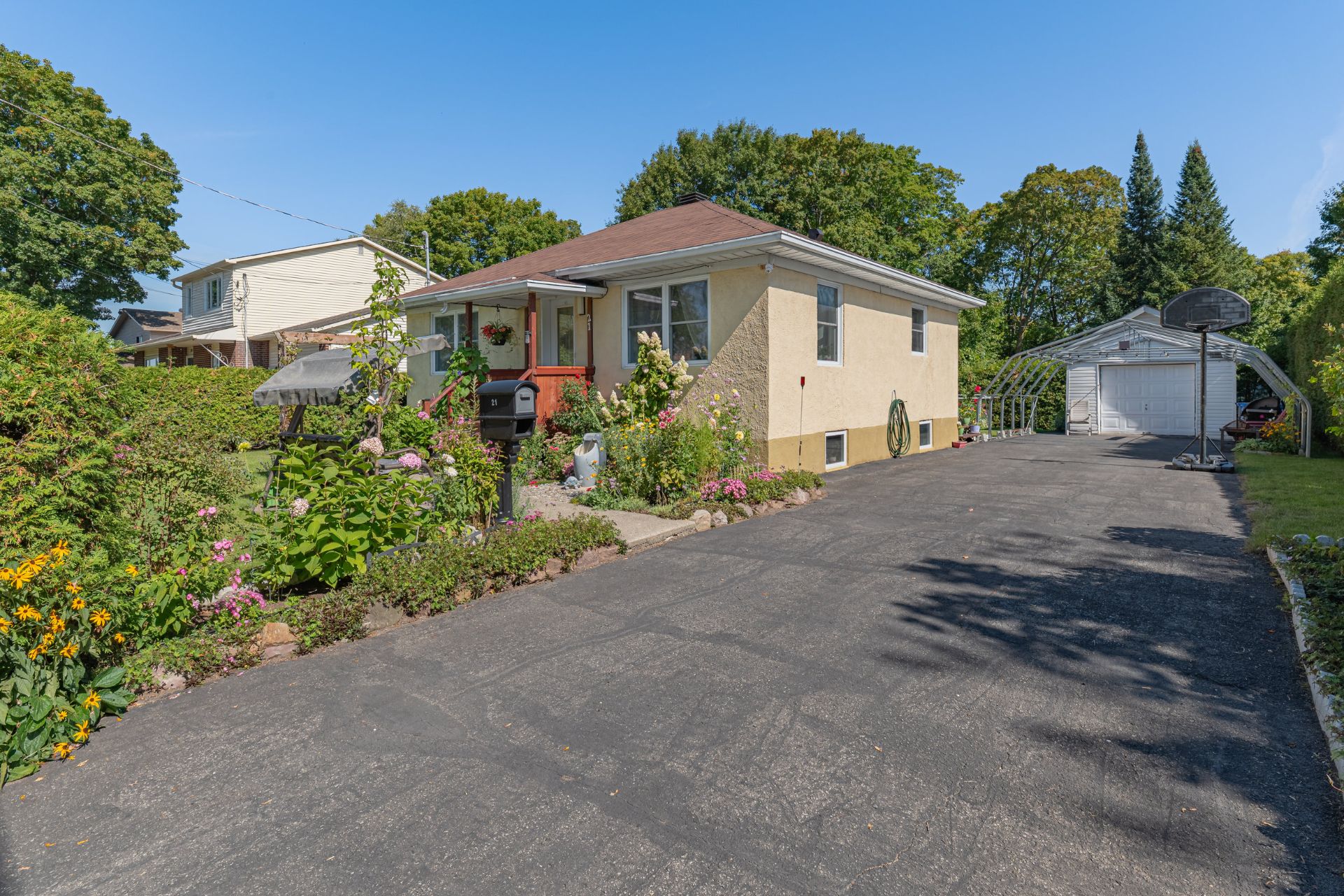
Parking
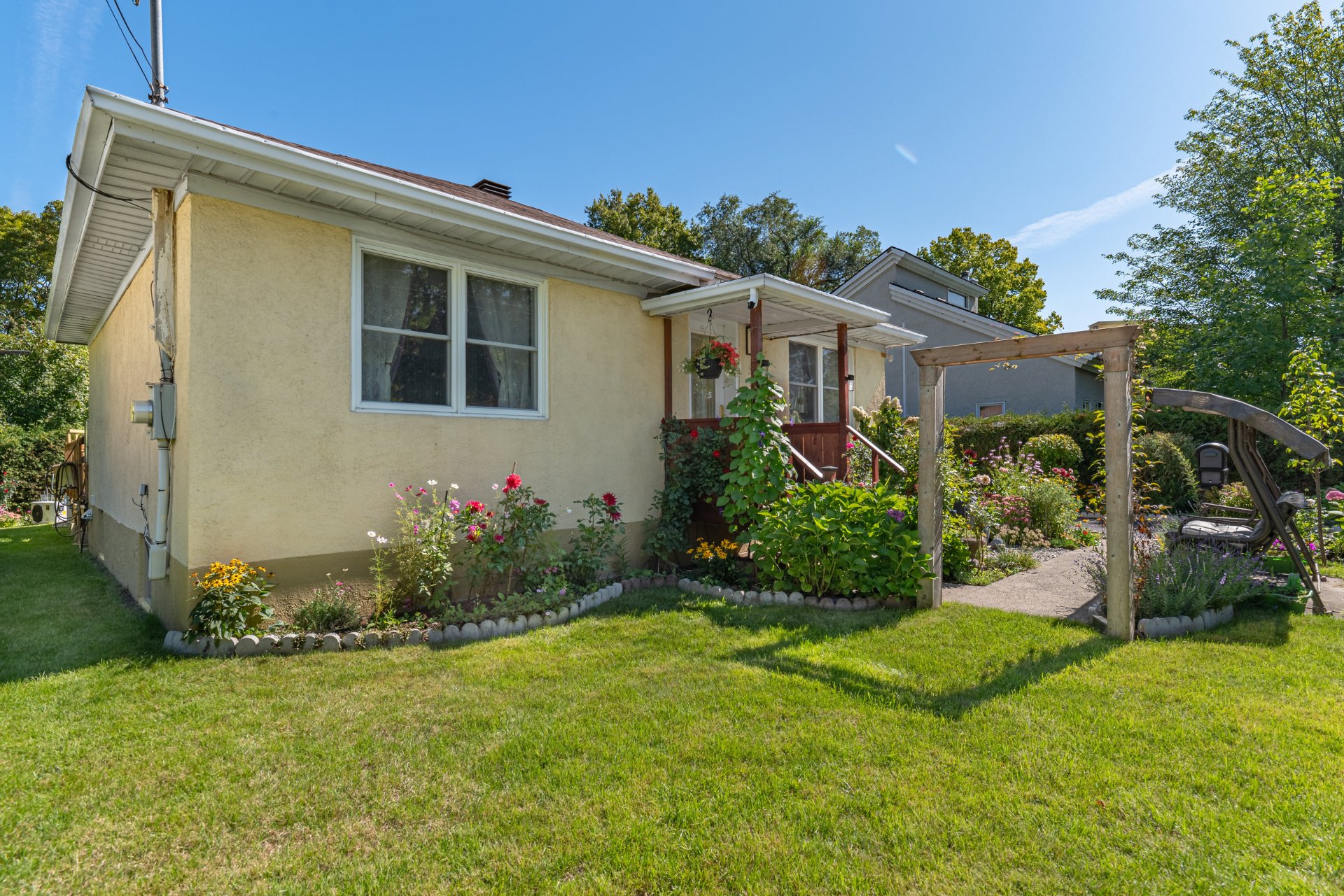
Frontage
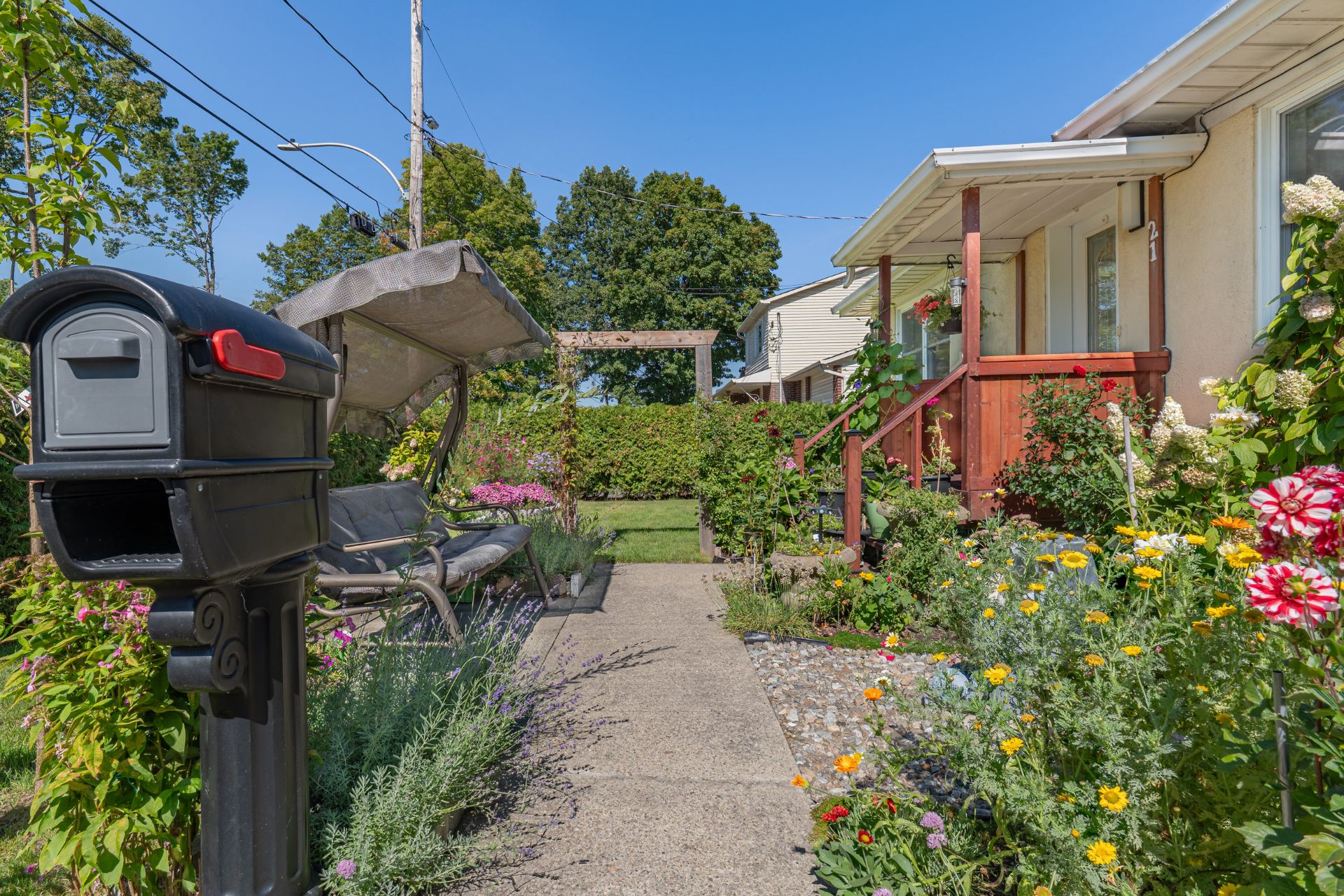
Garden
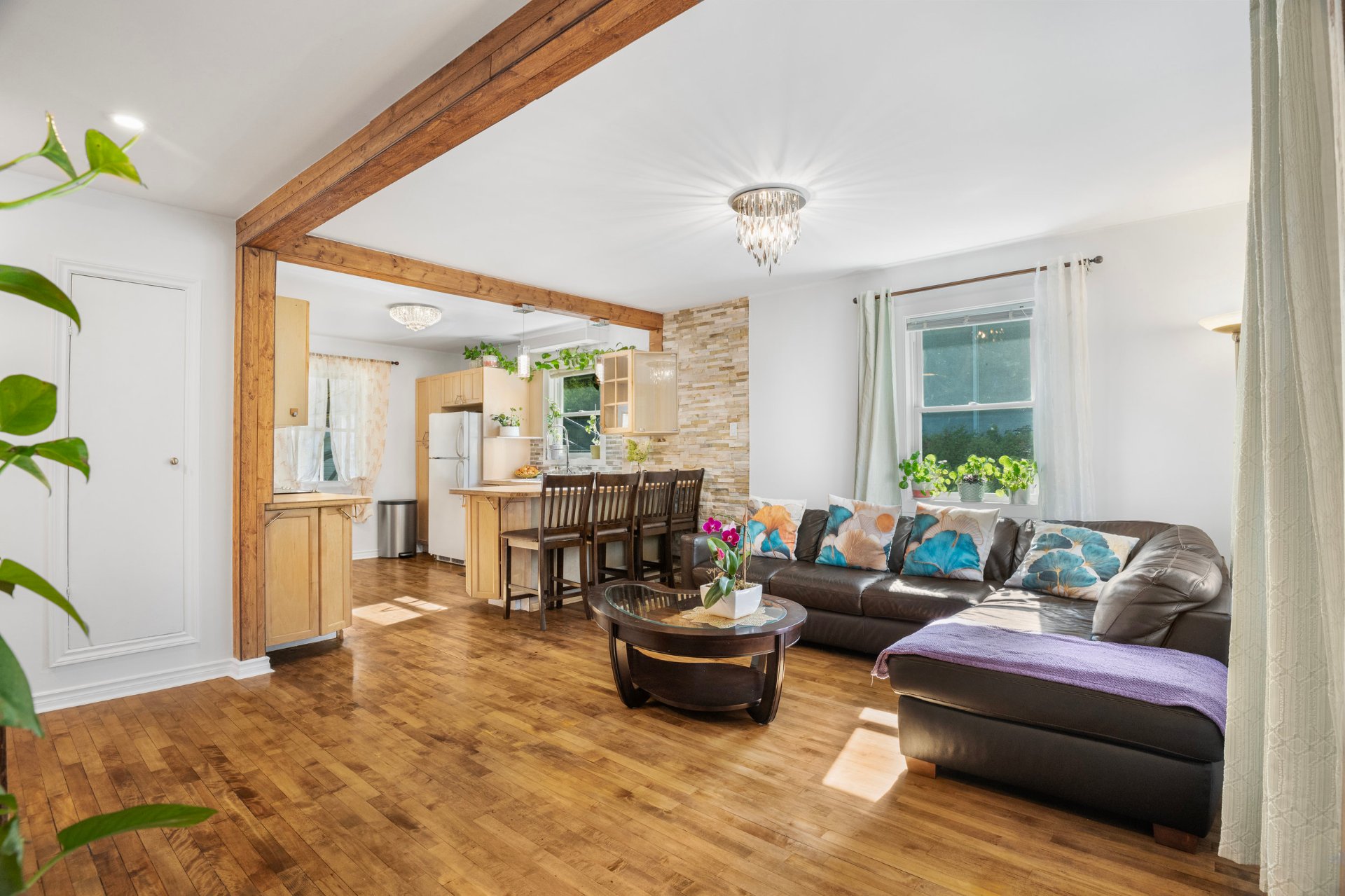
Living room
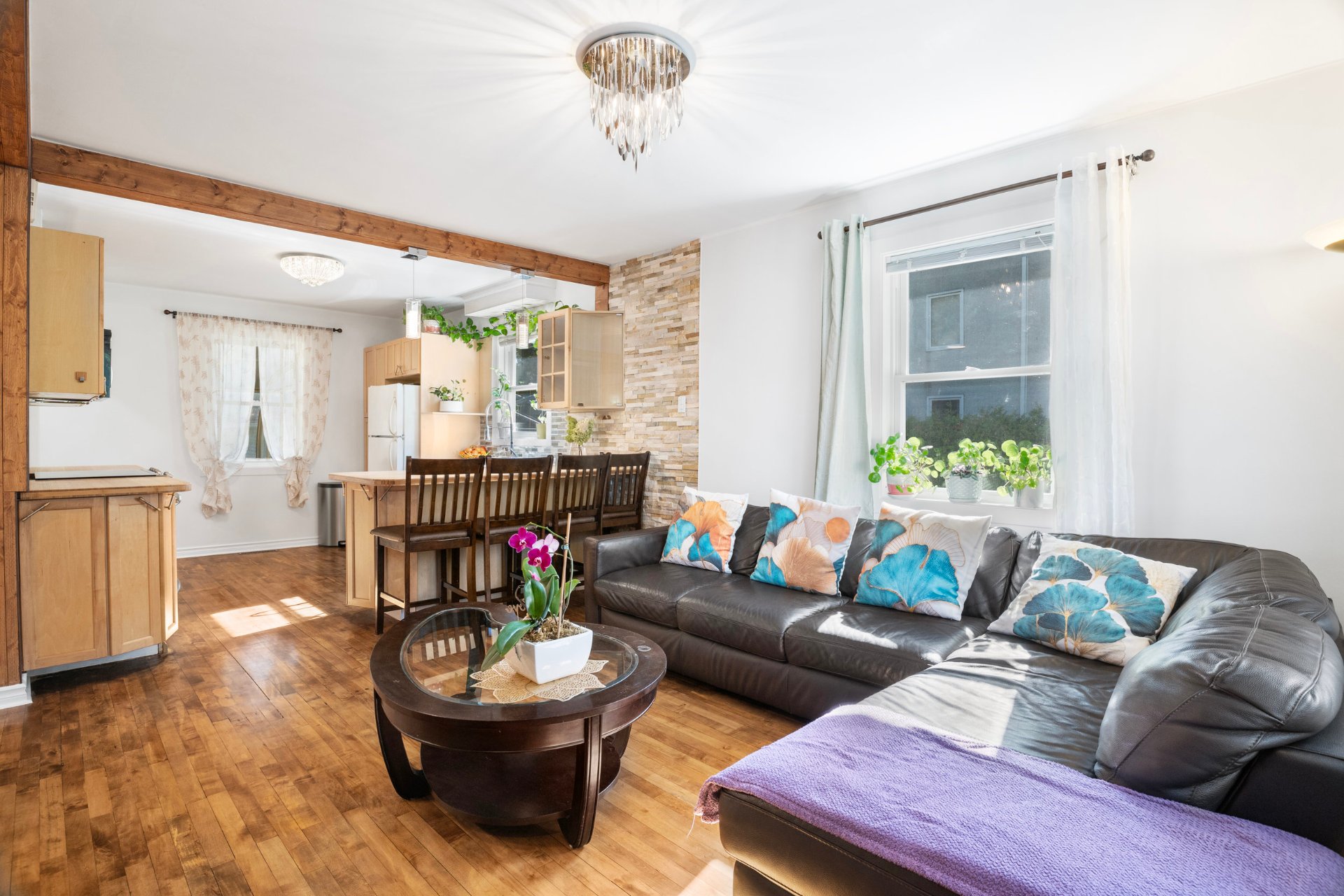
Living room
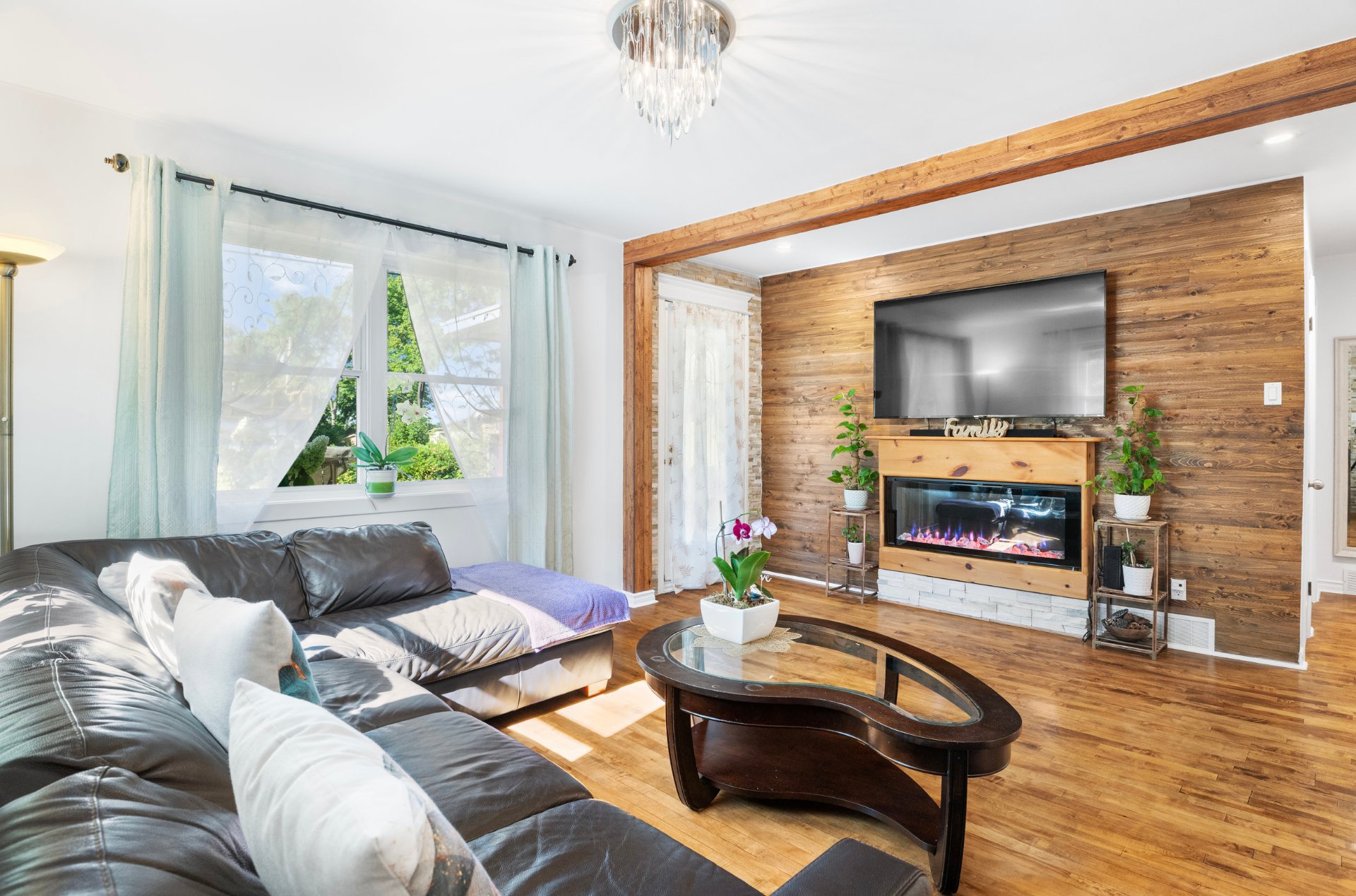
Living room
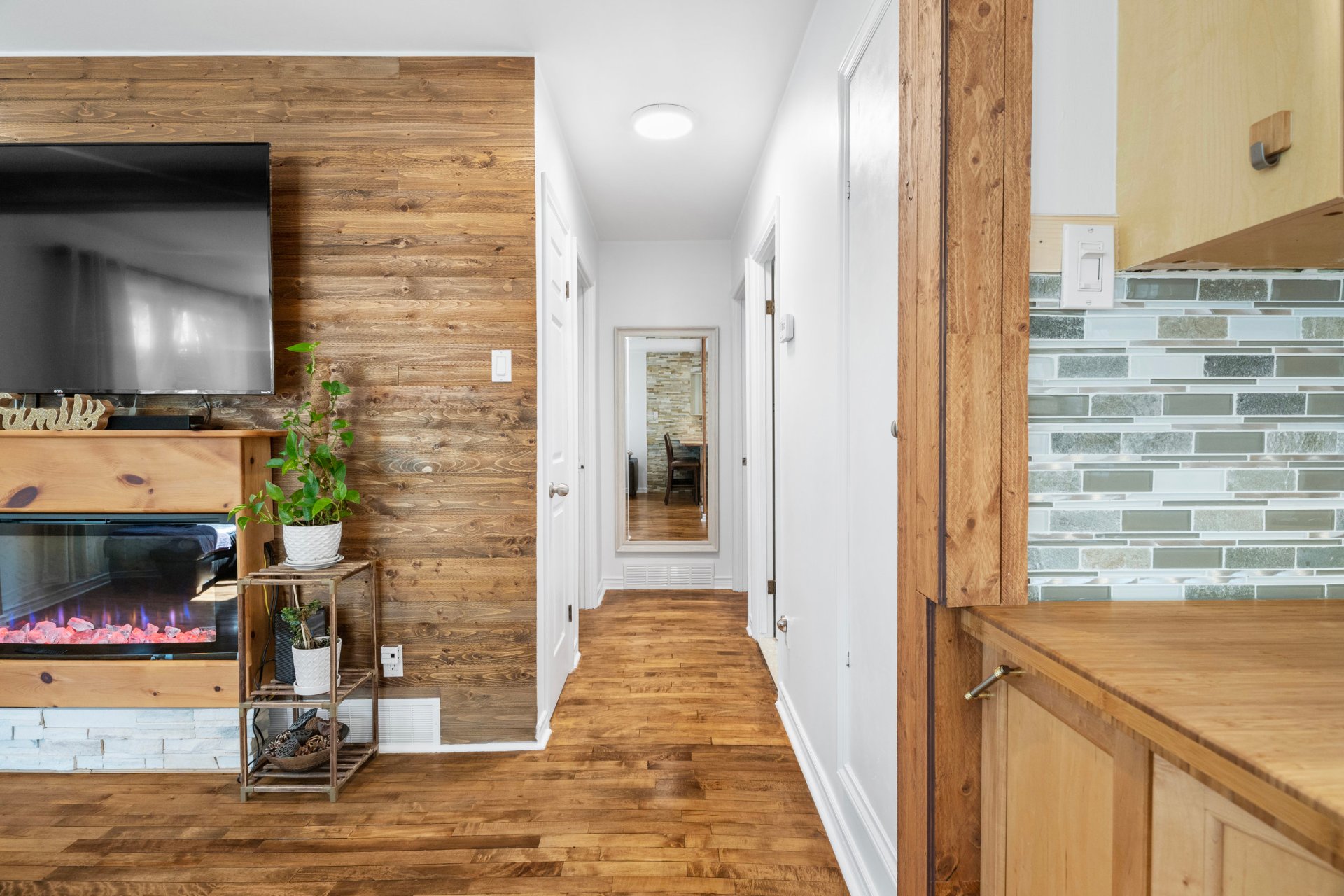
Hallway
|
|
Sold
Description
Welcome to this charming 4-bedroom, 2-bathroom home located on a quiet street in the water side of Pincourt. Perfect for families, this spacious property features bright and inviting living areas, a cozy solarium perfect for year-round relaxation, with an above-ground pool ideal for summer fun. Additionally this property greets you with lush hedges, vibrant gardens, and wonderful curb appeal. Conveniently situated close to groceries, parks, schools, shops, and public transit, this home offers the perfect balance of comfort and lifestyle for families or anyone seeking a welcoming community.
Welcome to this charming 4-bedroom, 2-bathroom home
located on a quiet street in the water side of Pincourt.
Perfect for families, this spacious property features
bright and inviting living areas, a cozy solarium perfect
for year-round relaxation, with an above-ground pool ideal
for summer fun. Additionally this property greets you with
lush hedges, vibrant gardens, and wonderful curb appeal.
Conveniently situated close to groceries, parks, schools,
shops, and public transit, this home offers the perfect
balance of comfort and lifestyle for families or anyone
seeking a welcoming community. Don't miss the chance to
make this beautiful property your new home.
located on a quiet street in the water side of Pincourt.
Perfect for families, this spacious property features
bright and inviting living areas, a cozy solarium perfect
for year-round relaxation, with an above-ground pool ideal
for summer fun. Additionally this property greets you with
lush hedges, vibrant gardens, and wonderful curb appeal.
Conveniently situated close to groceries, parks, schools,
shops, and public transit, this home offers the perfect
balance of comfort and lifestyle for families or anyone
seeking a welcoming community. Don't miss the chance to
make this beautiful property your new home.
Inclusions: solarium, electrical fireplace in the living room, above ground swimming pool with accessories including the heating pump, microwave with exhaust fan, 2 fridges, swing set, tempo, all the light fixture, the rods and curtains, washer and dryer
Exclusions : stove, dishwasher, the purple curtain in the second bedroom
| BUILDING | |
|---|---|
| Type | Bungalow |
| Style | Detached |
| Dimensions | 8.25x9.52 M |
| Lot Size | 661.2 MC |
| EXPENSES | |
|---|---|
| Municipal Taxes (2025) | $ 2686 / year |
| School taxes (2025) | $ 213 / year |
|
ROOM DETAILS |
|||
|---|---|---|---|
| Room | Dimensions | Level | Flooring |
| Kitchen | 10.11 x 12.9 P | Ground Floor | Wood |
| Living room | 15.7 x 13.10 P | Ground Floor | Wood |
| Primary bedroom | 11.3 x 10.10 P | Ground Floor | Wood |
| Bedroom | 10.11 x 9.5 P | Ground Floor | Wood |
| Bathroom | 11.2 x 4.11 P | Ground Floor | Ceramic tiles |
| Family room | 19.8 x 17.5 P | Basement | Floating floor |
| Bedroom | 12.1 x 10.3 P | Basement | Floating floor |
| Bedroom | 11.6 x 10.6 P | Basement | Floating floor |
| Bathroom | 8.10 x 6.10 P | Basement | Ceramic tiles |
| Storage | 8.9 x 4.4 P | Basement | Concrete |
| Solarium | 23.9 x 10.3 P | Ground Floor | Wood |
|
CHARACTERISTICS |
|
|---|---|
| Basement | 6 feet and over, Finished basement |
| Pool | Above-ground, Heated |
| Heating system | Air circulation |
| Driveway | Asphalt |
| Roofing | Asphalt shingles |
| Proximity | Bicycle path, Daycare centre, Elementary school, Golf, High school, Highway, Park - green area |
| Equipment available | Central air conditioning, Central heat pump |
| Garage | Detached, Single width |
| Heating energy | Electricity |
| Landscaping | Fenced |
| Parking | Garage, Outdoor |
| Sewage system | Municipal sewer |
| Water supply | Municipality |
| Hearth stove | Other |
| Zoning | Residential |
| Cupboard | Wood |