2020 Boul. René Lévesque O., Montréal (Ville-Marie), QC H3H0B4 $398,000
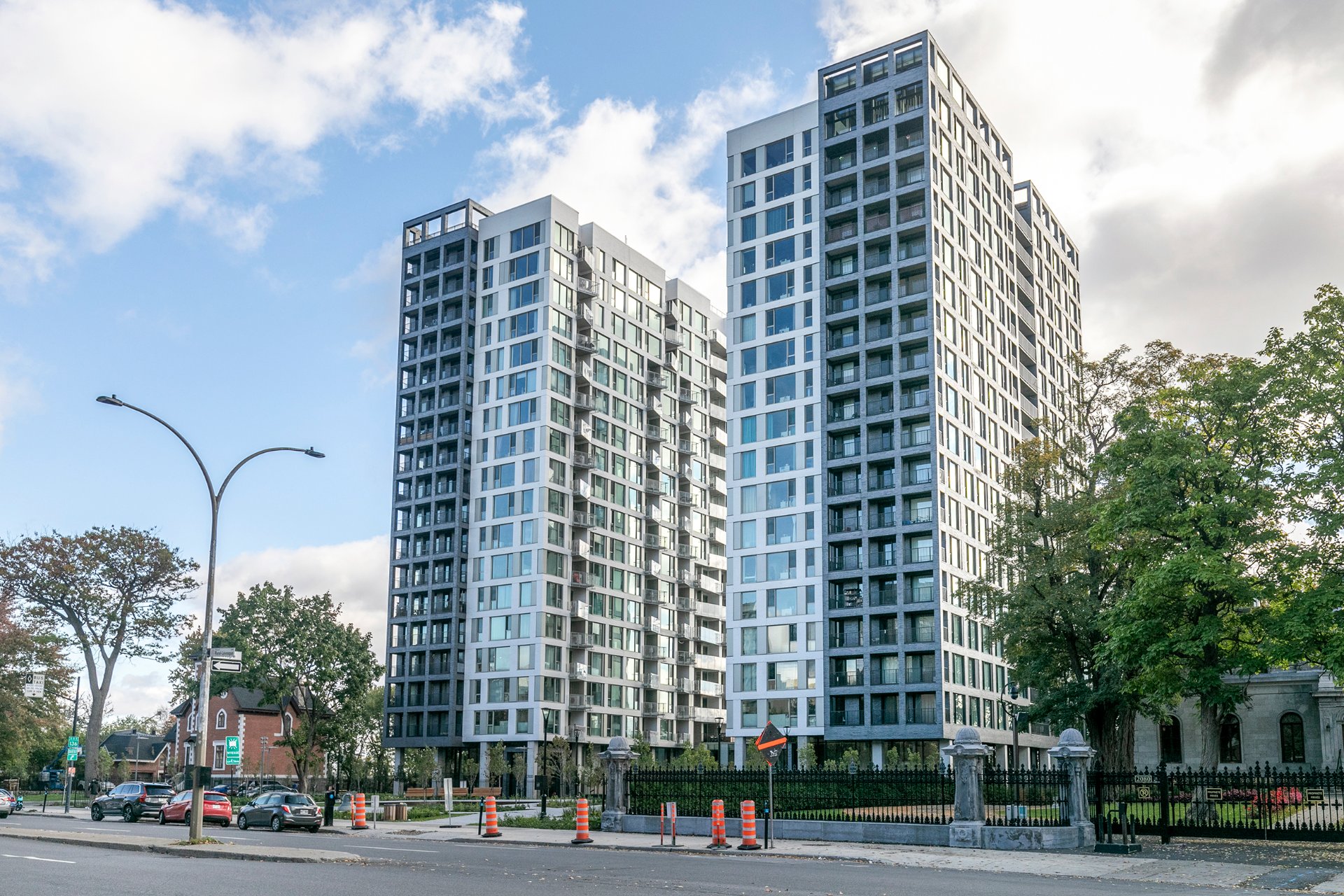
Frontage
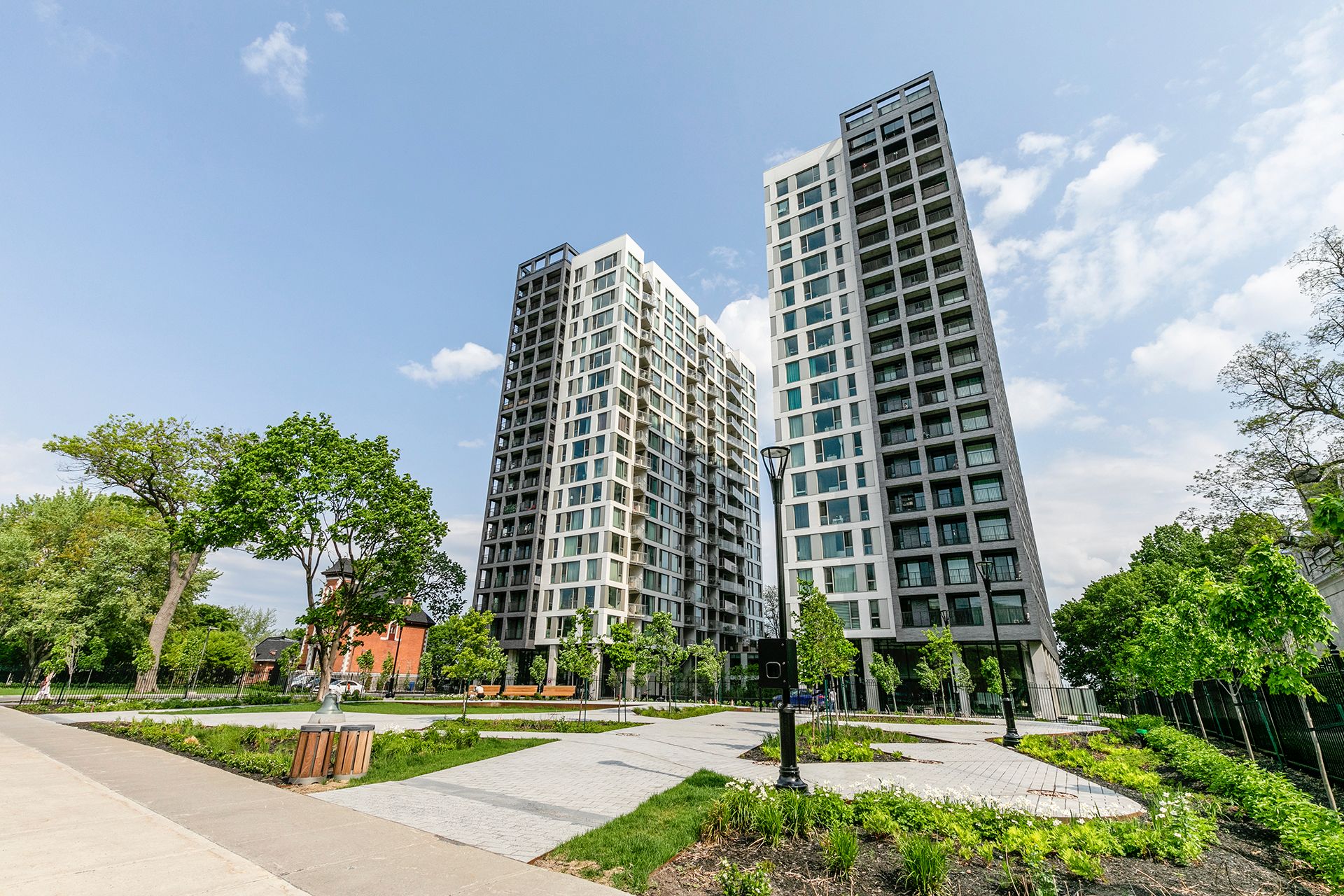
Frontage
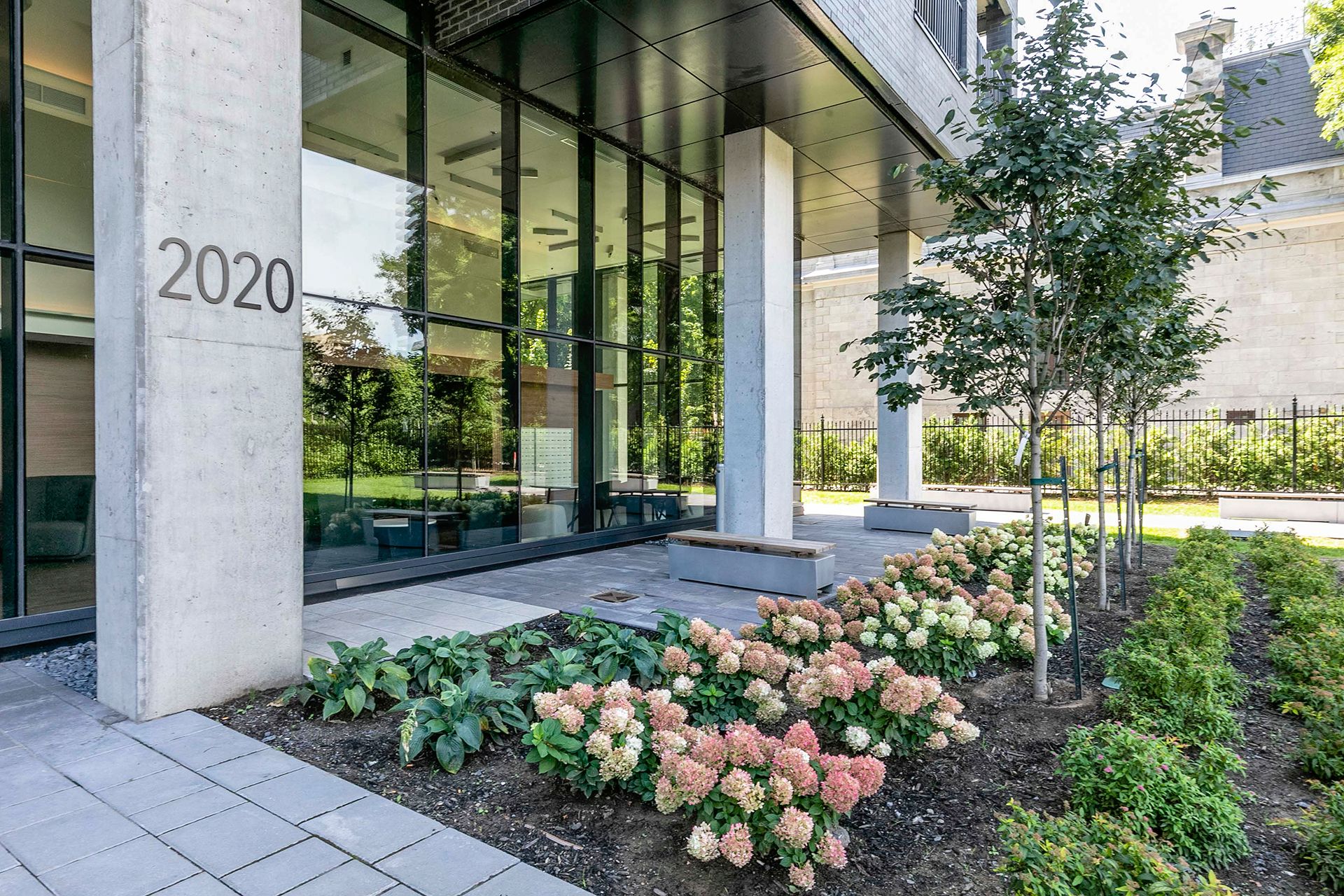
Frontage
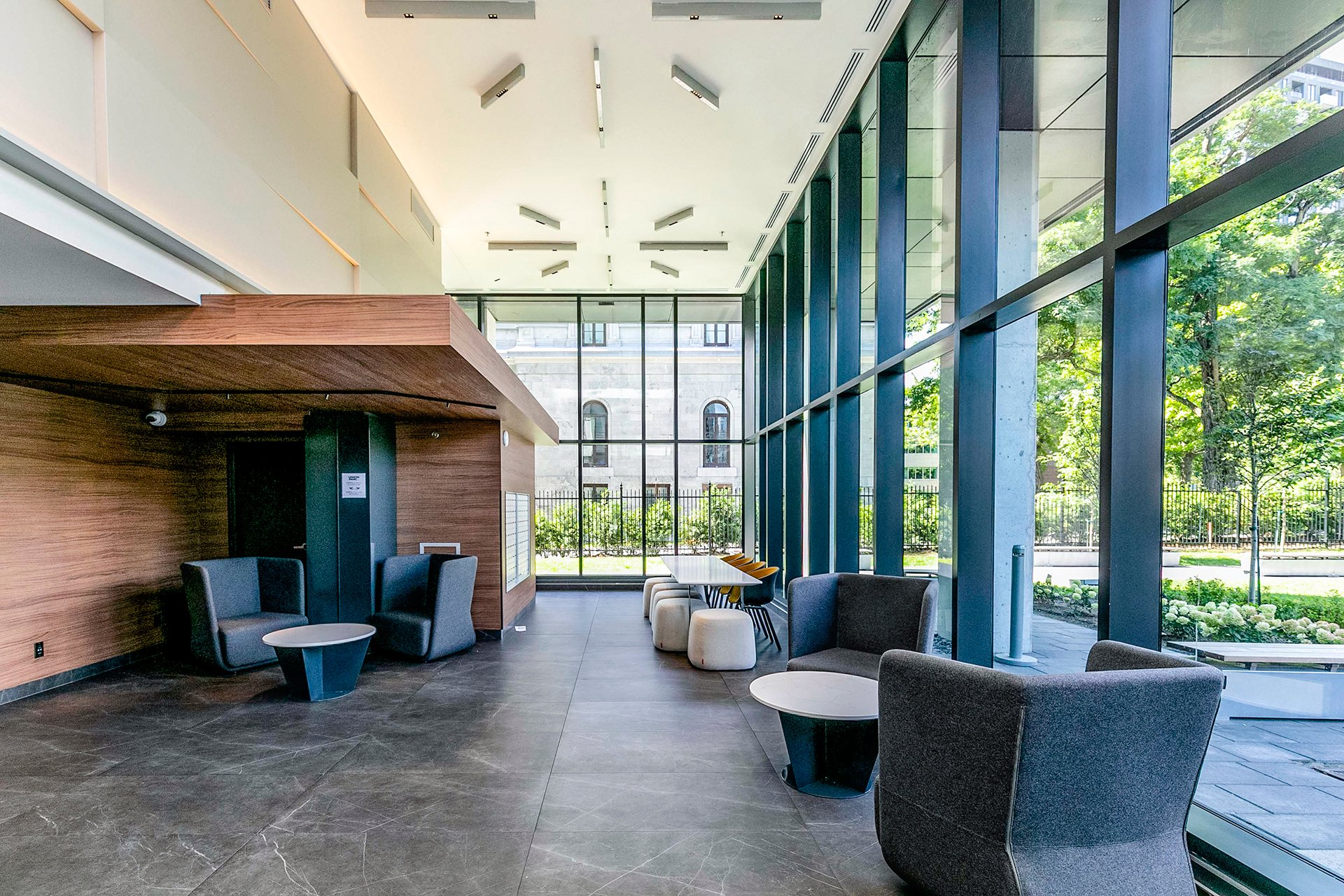
Hallway
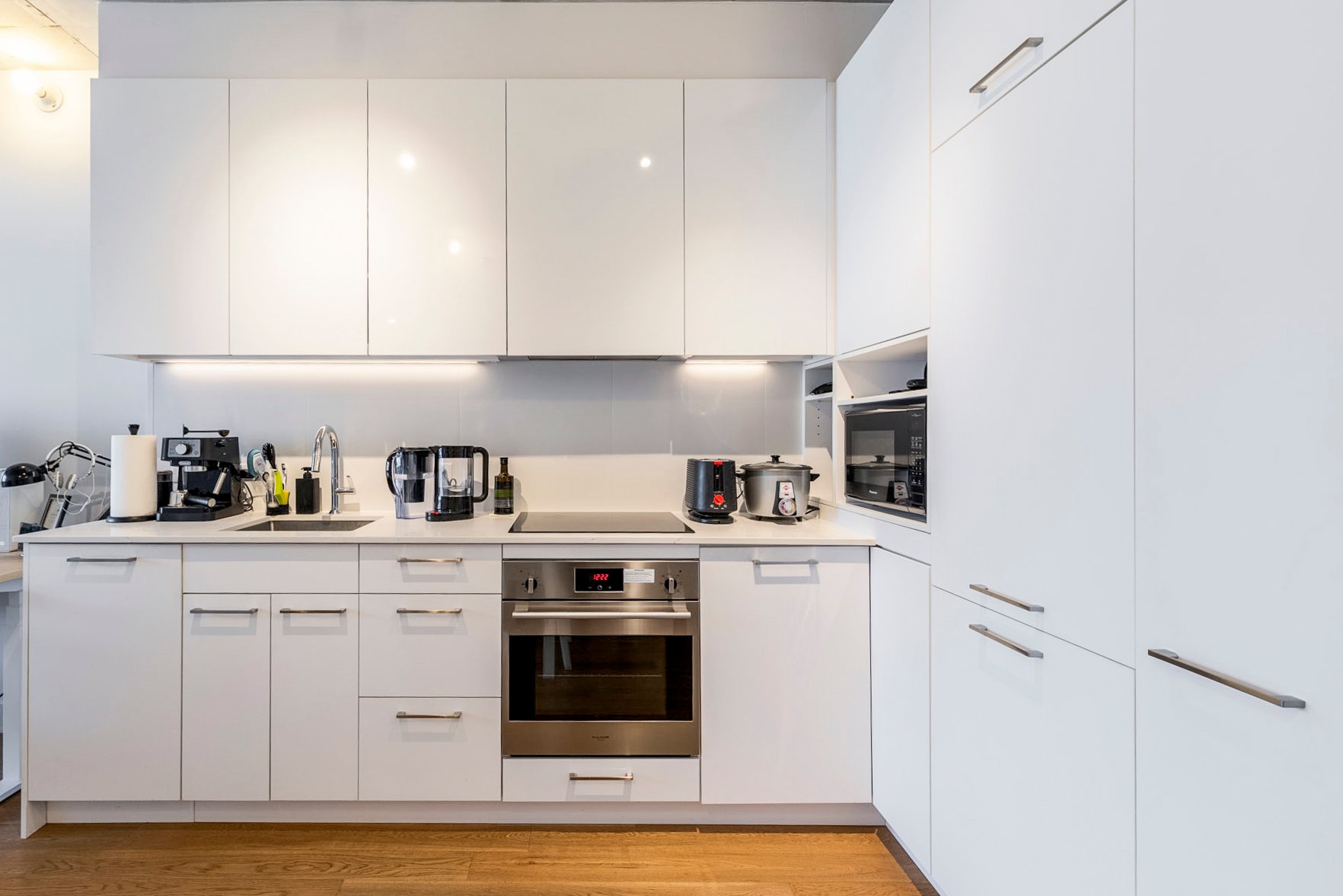
Kitchen
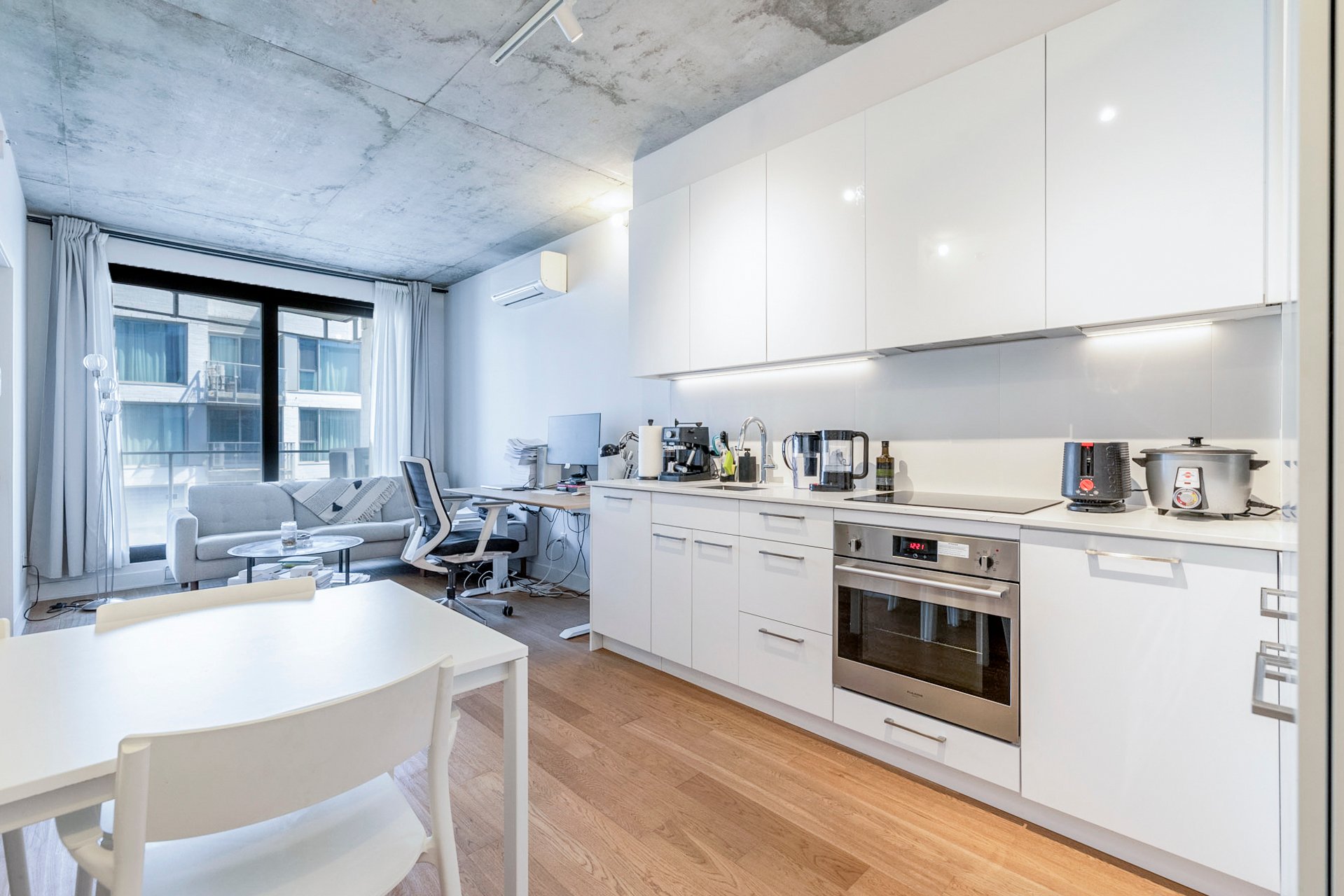
Kitchen
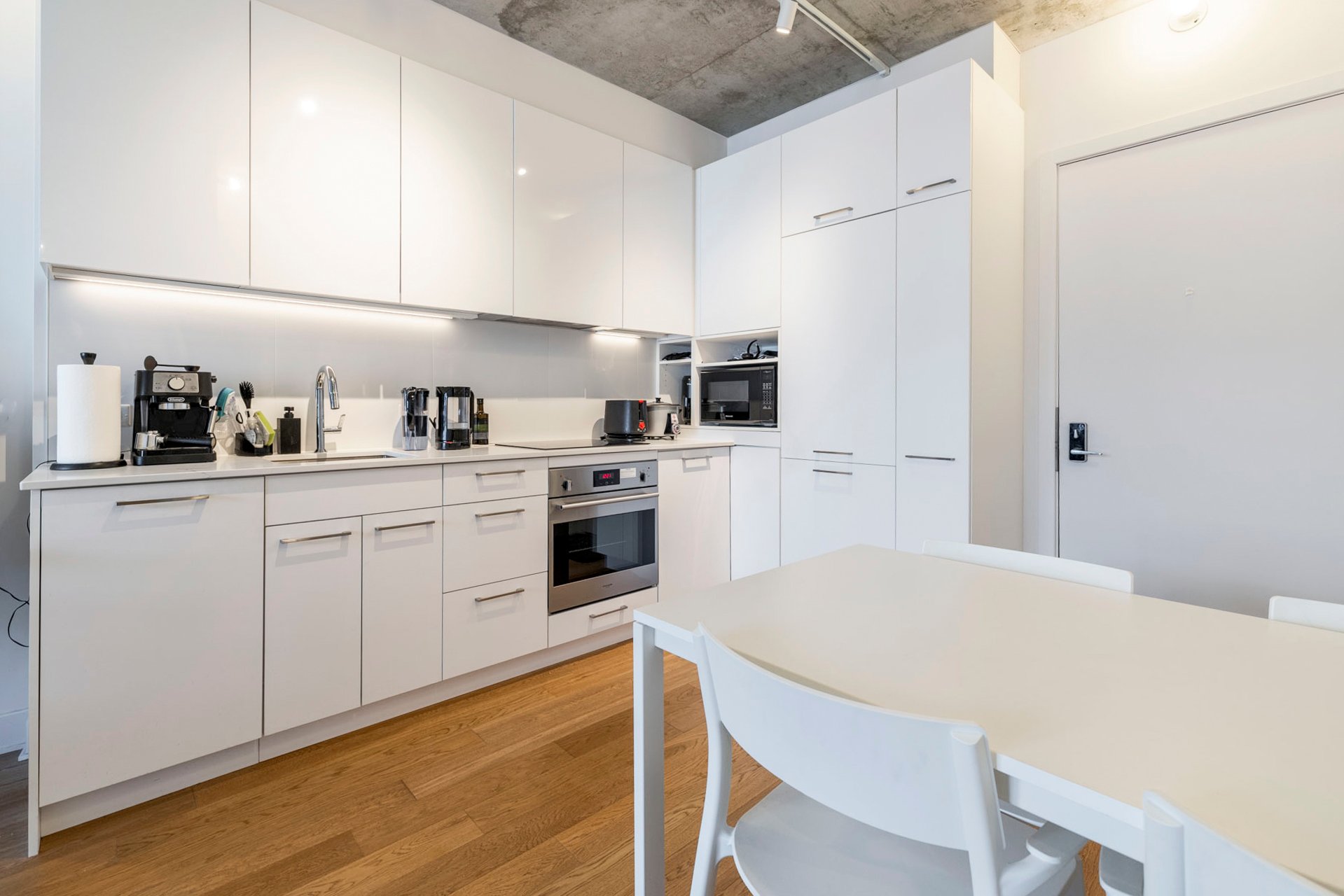
Kitchen
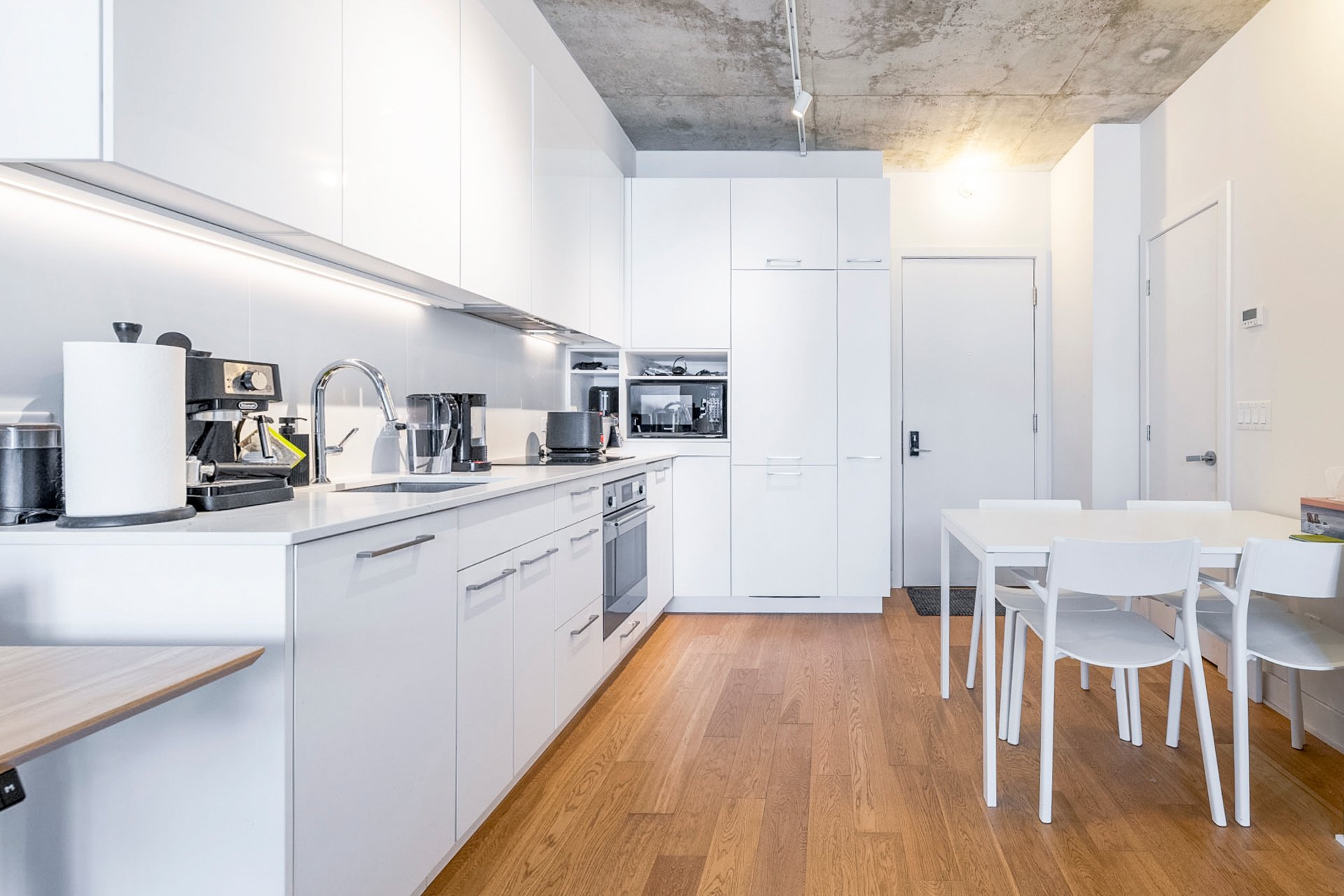
Kitchen
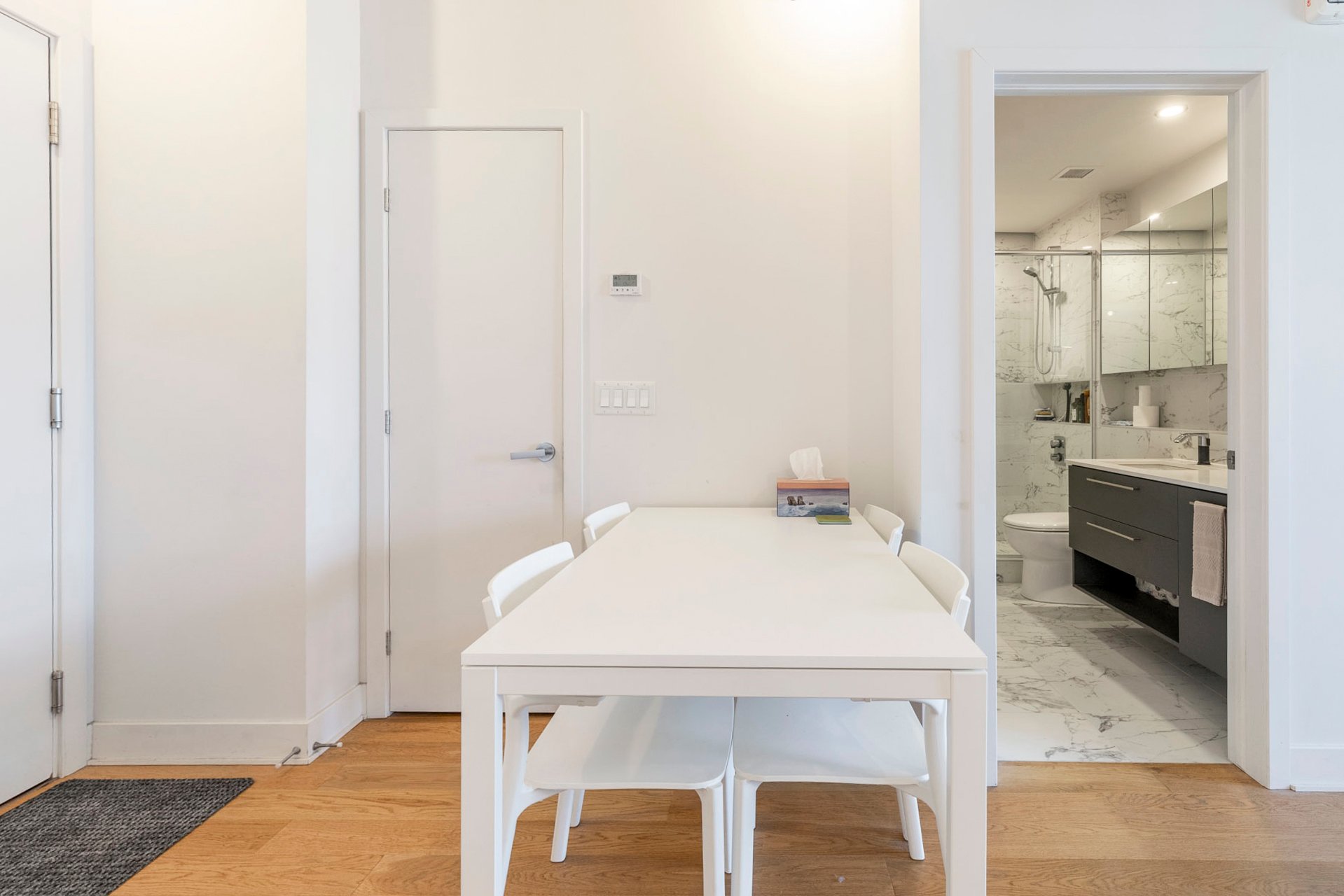
Dining room
|
|
Description
Modern 1-bedroom condo on the 19th floor in downtown Montreal with east-facing windows and great natural light. Open-concept layout with sleek kitchen, spacious living area, and elegant finishes. Bright bedroom and stylish bathroom ensure comfort. Includes locker. Building amenities: rooftop and indoor pools, urban chalet, gym, and more. Prime location--7 min walk to Atwater metro, near Dawson, Concordia, shops, banks, and services. Quick access to highways. Urban living at its finest!
Stylish Downtown Condo with Stunning City Views
Perched on the 19th floor with an east-facing exposure,
this elegant one-bedroom condo in the heart of downtown
Montreal offers abundant natural light and breathtaking
morning sun. Floor-to-ceiling windows brighten the
open-concept living and dining area, seamlessly connected
to a modern kitchen--ideal for both quiet evenings and
entertaining guests.
Designed with contemporary flair, the unit features
high-end finishes, a comfortable bedroom, and a beautifully
appointed bathroom. A private storage locker is included
for added convenience.
The building's impressive amenities include a rooftop pool
with panoramic views, an indoor pool, urban chalet, fully
equipped gym, and more. Ideally situated just a 7-minute
walk to Atwater Metro, steps from Dawson College, Concordia
University, supermarkets, banks, and essential services.
Quick access to major highways makes this a perfect urban
sanctuary.
Perched on the 19th floor with an east-facing exposure,
this elegant one-bedroom condo in the heart of downtown
Montreal offers abundant natural light and breathtaking
morning sun. Floor-to-ceiling windows brighten the
open-concept living and dining area, seamlessly connected
to a modern kitchen--ideal for both quiet evenings and
entertaining guests.
Designed with contemporary flair, the unit features
high-end finishes, a comfortable bedroom, and a beautifully
appointed bathroom. A private storage locker is included
for added convenience.
The building's impressive amenities include a rooftop pool
with panoramic views, an indoor pool, urban chalet, fully
equipped gym, and more. Ideally situated just a 7-minute
walk to Atwater Metro, steps from Dawson College, Concordia
University, supermarkets, banks, and essential services.
Quick access to major highways makes this a perfect urban
sanctuary.
Inclusions: Fridge, stove, oven, hood, dishwasher, washer, dryer, wall-mounted air conditioning, air exchange system, locker, mirrors in the bathrooms, light fixtures.
Exclusions : N/A
| BUILDING | |
|---|---|
| Type | Apartment |
| Style | Detached |
| Dimensions | 0x0 |
| Lot Size | 0 |
| EXPENSES | |
|---|---|
| Co-ownership fees | $ 3000 / year |
| Municipal Taxes (2025) | $ 2484 / year |
| School taxes (2024) | $ 309 / year |
|
ROOM DETAILS |
|||
|---|---|---|---|
| Room | Dimensions | Level | Flooring |
| Bedroom | 10 x 9.3 P | AU | Wood |
| Living room | 12.2 x 9.8 P | AU | Wood |
| Dining room | 9.10 x 9.8 P | AU | Wood |
| Bathroom | 9.3 x 5 P | AU | Ceramic tiles |
|
CHARACTERISTICS |
|
|---|---|
| Sewage system | Municipal sewer |
| Water supply | Municipality |
| Zoning | Residential |