199 Rue de la Rotonde, Montréal (Verdun, QC H3E0C1 $609,999
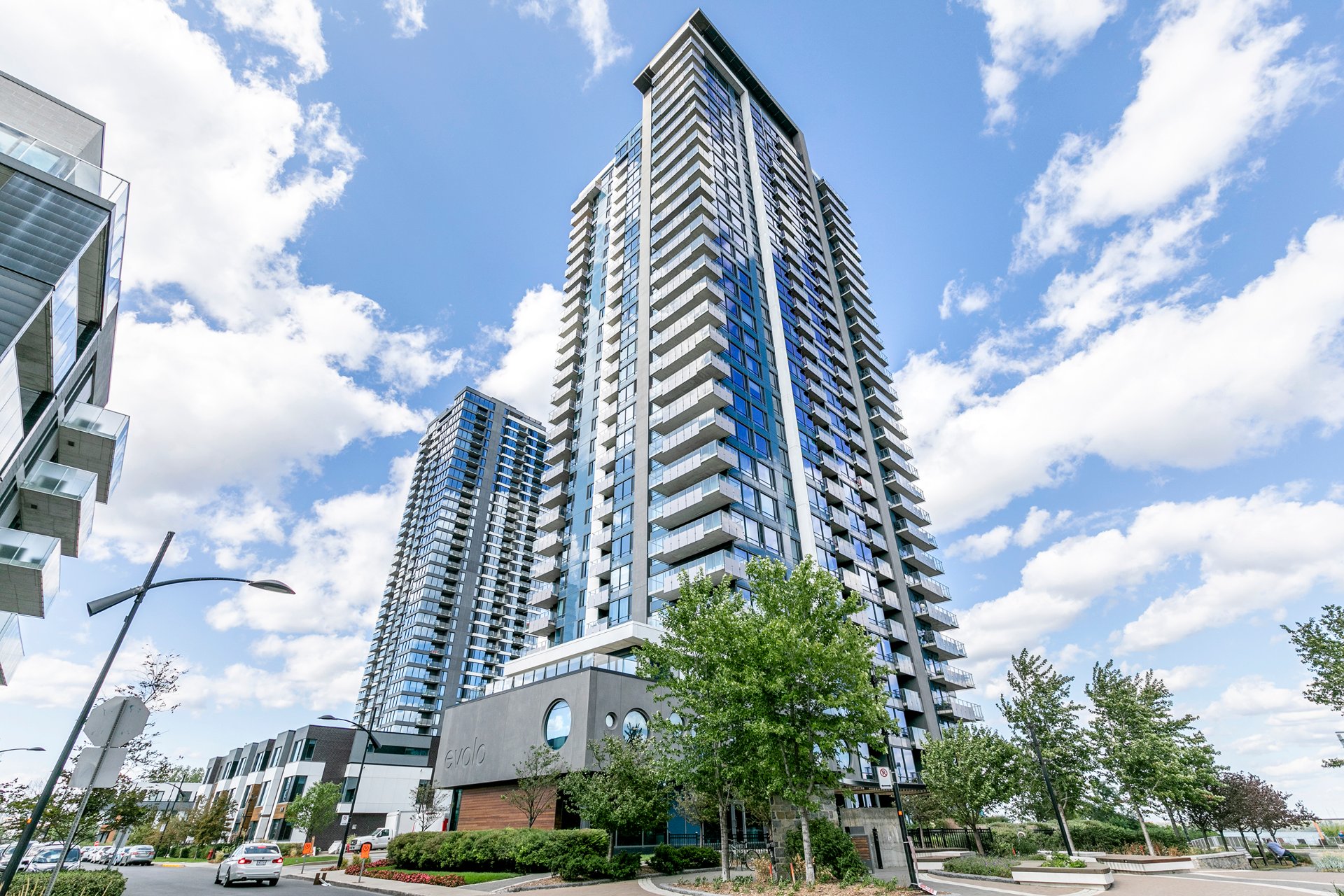
Frontage

Frontage
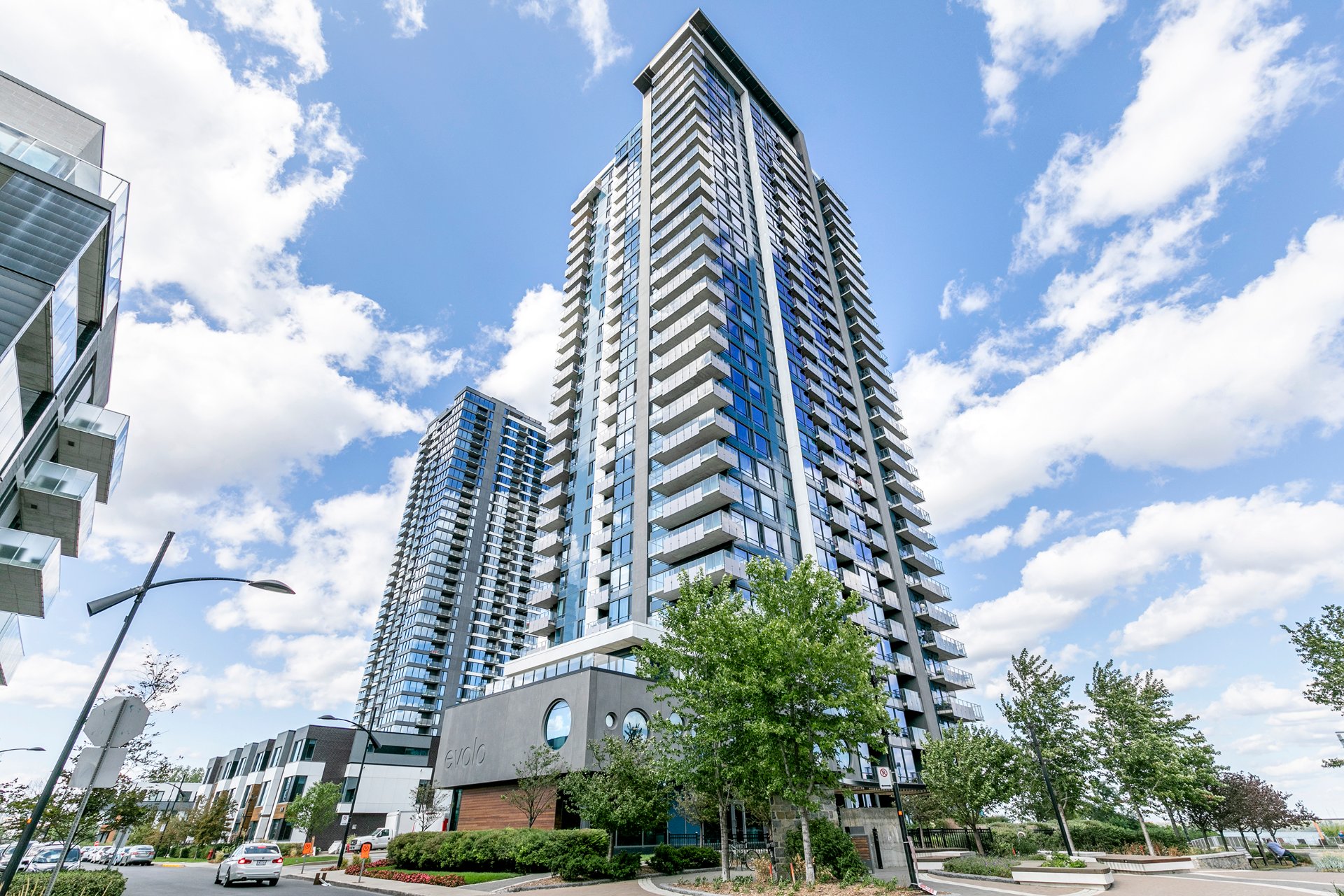
Frontage
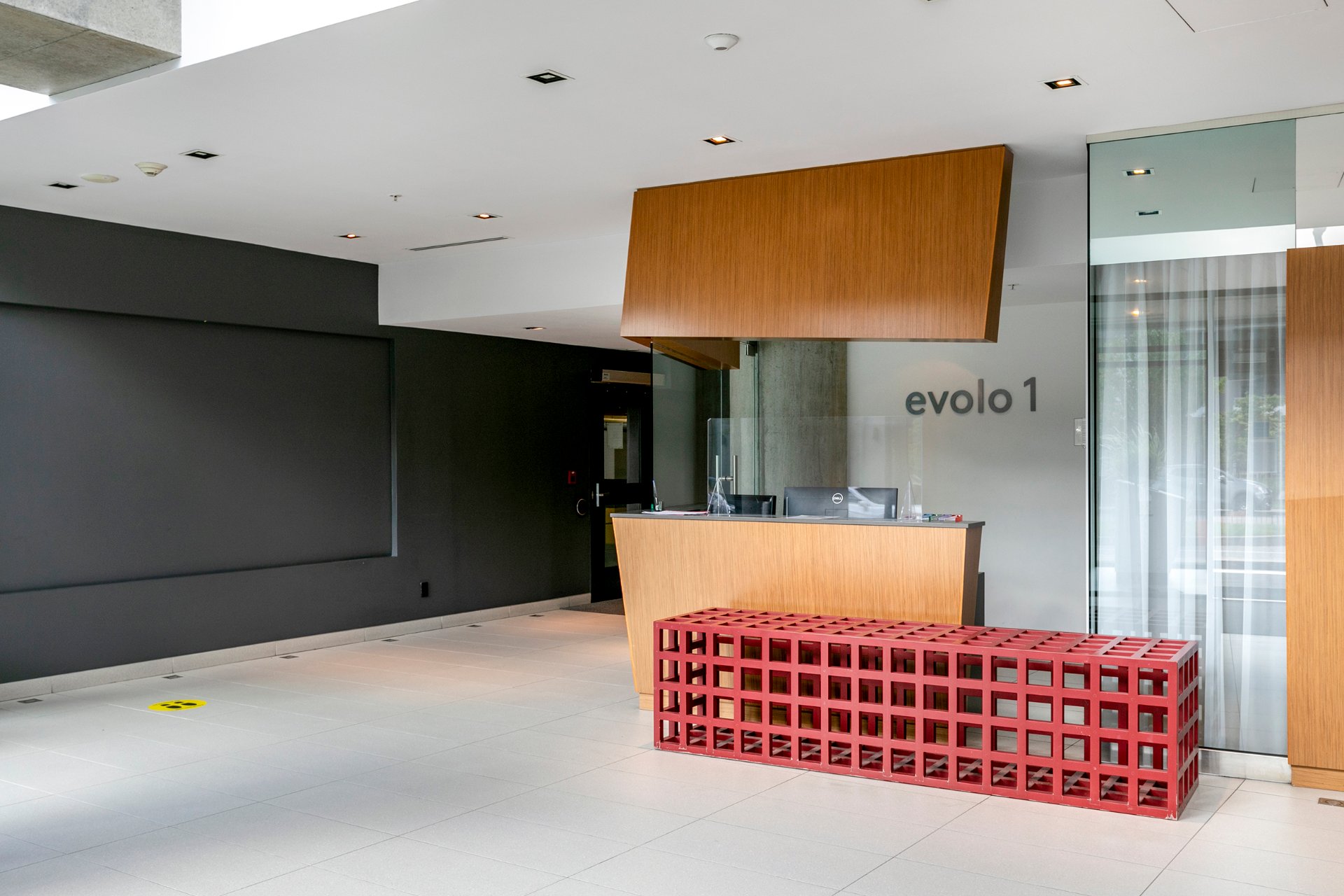
Hallway
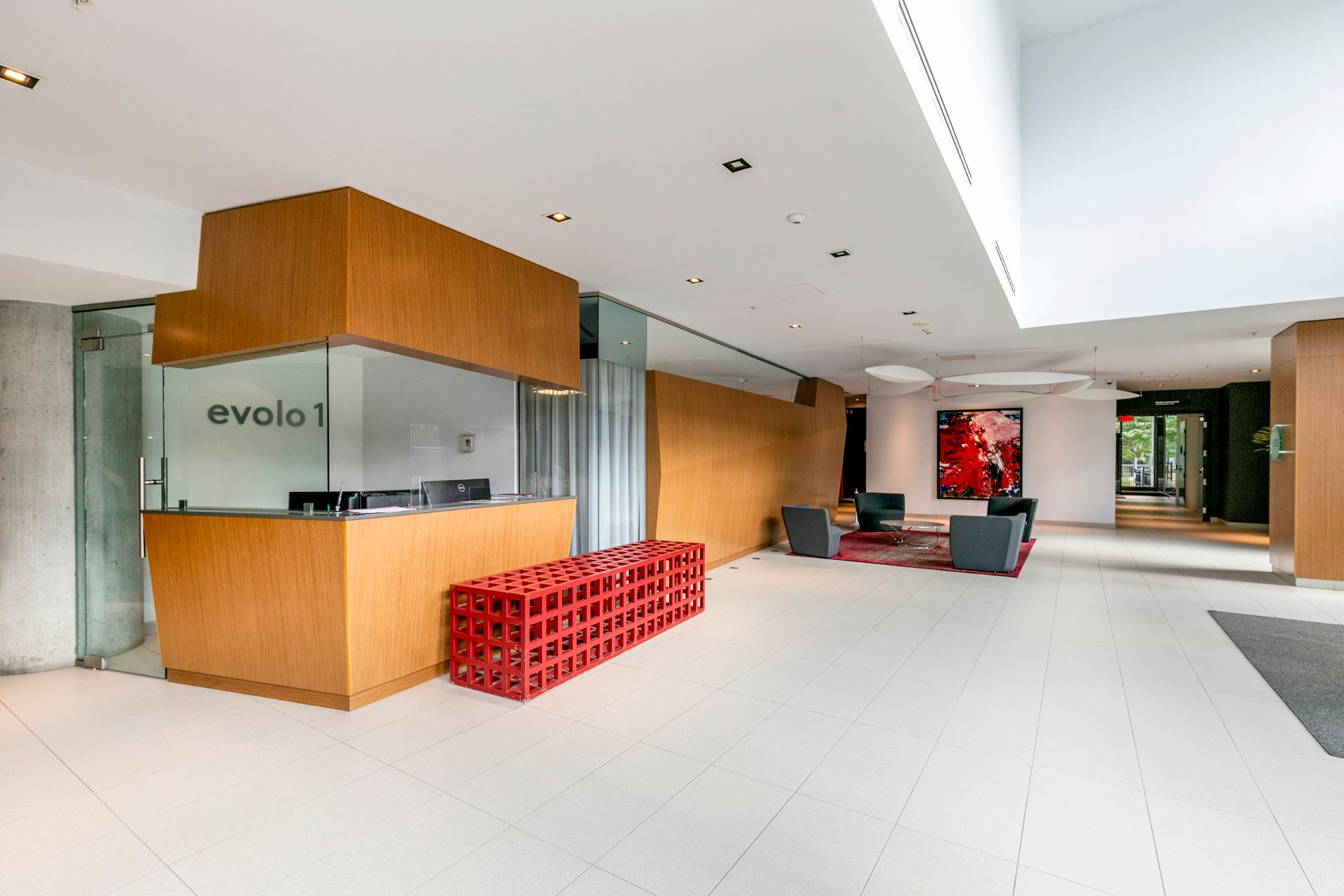
Hallway
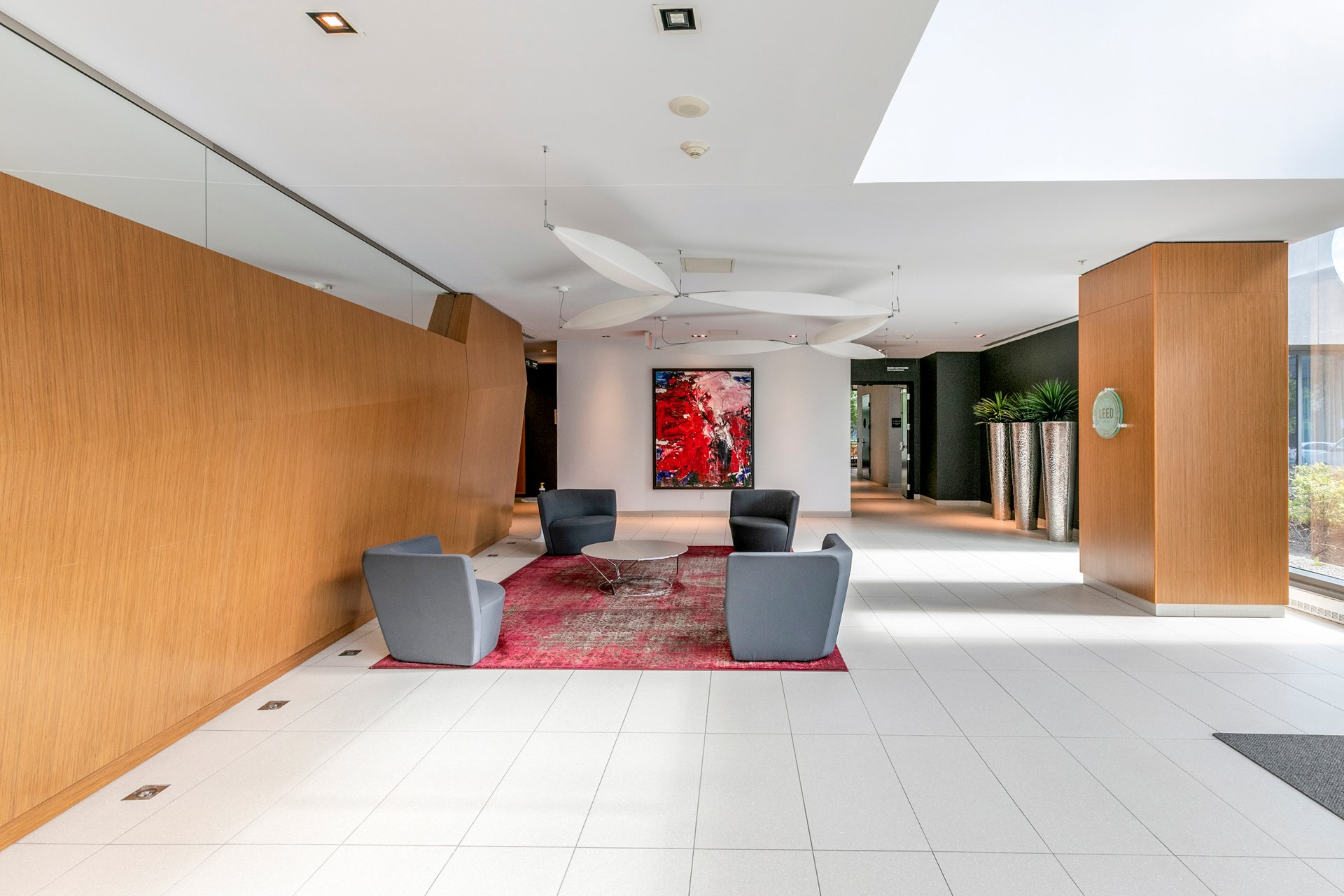
Hallway
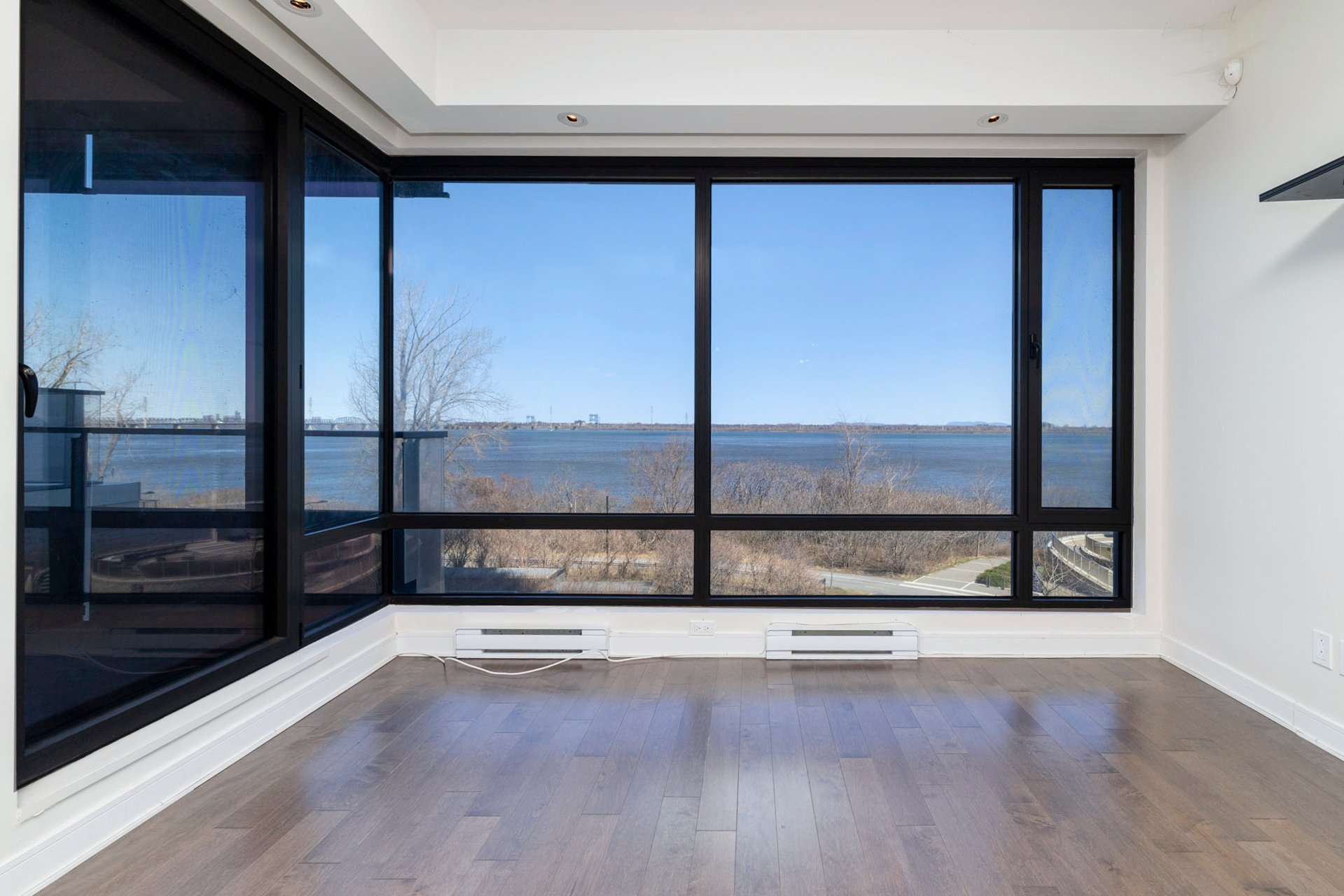
Living room
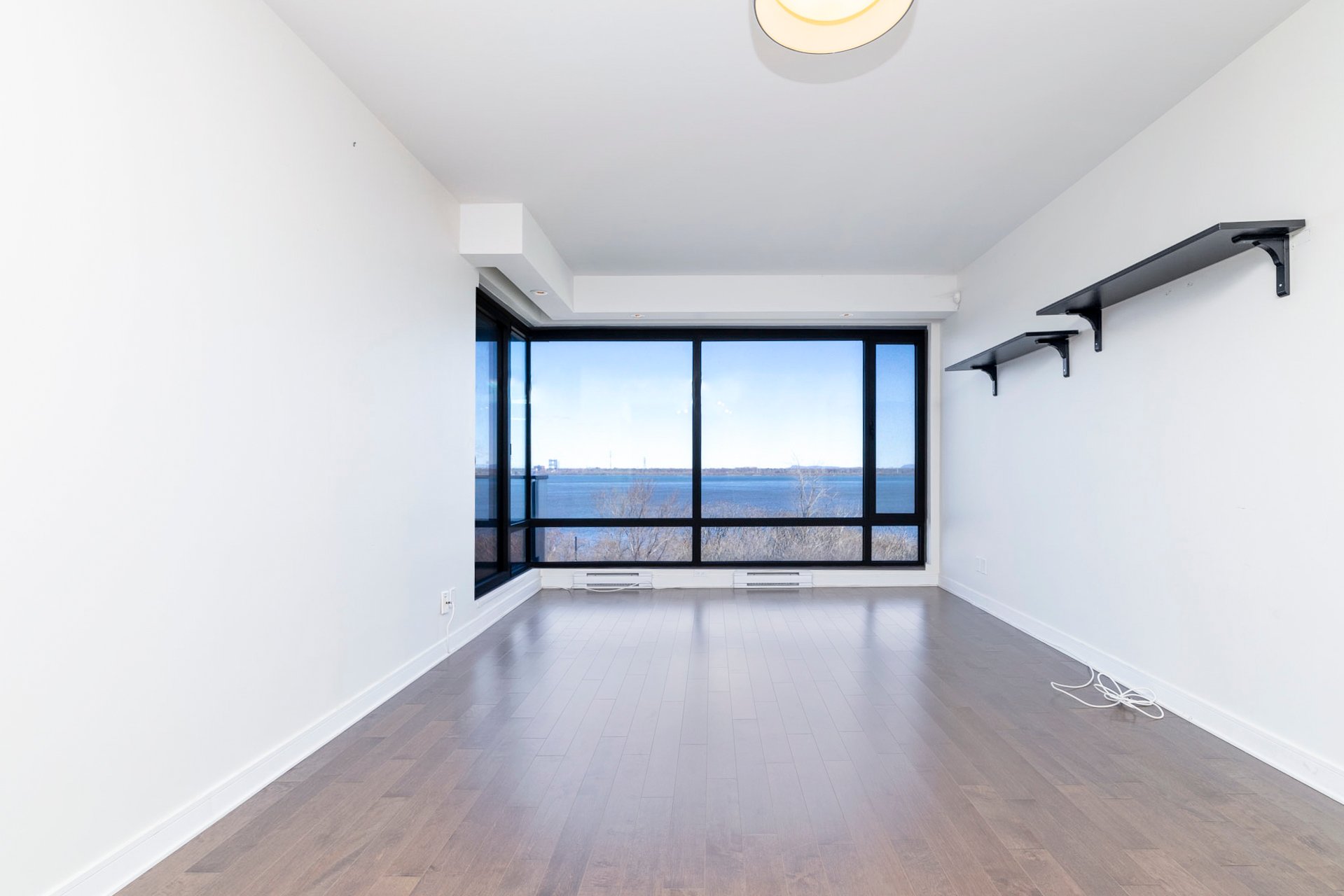
Living room
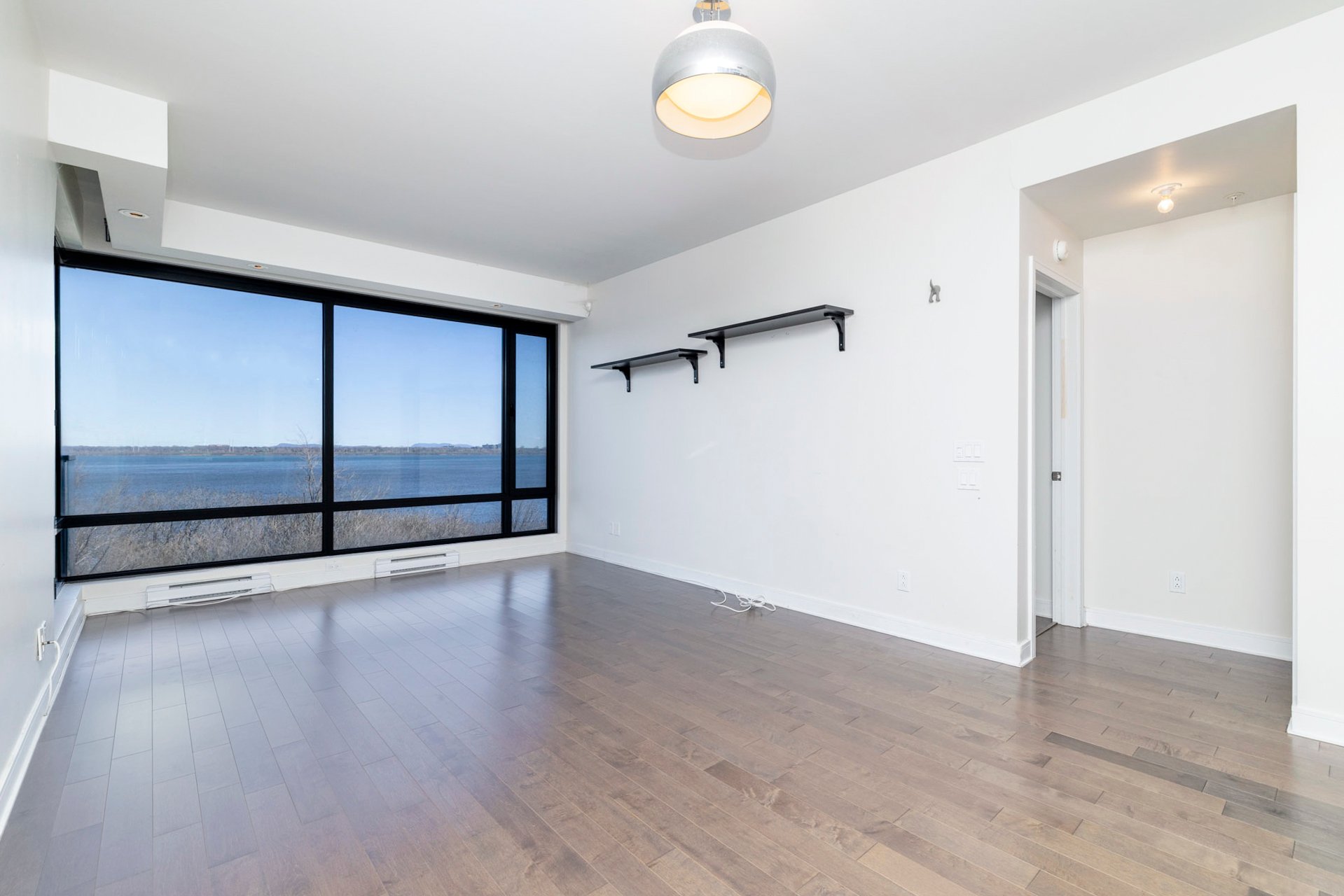
Living room
|
|
Description
Elegant 2-bedroom, 2-bathroom condo offering breathtaking river views and abundant natural light, thanks to its southeast orientation. Enjoy morning sunrises from the private balcony, and three expansive windows framing the serene waterfront. Includes garage and locker. Located on Nun's Island in the prestigious Evolo building, renowned for its superior construction quality and exceptional amenities. Steps from the future REM station and within walking distance to bus stops, restaurants, cafés, banks, and essential services. Adjacent to a beautifully maintained park with scenic bike paths stretching from north to south. A vibrant community
Elegant 2-bedroom, 2-bathroom condo offering breathtaking
river views and abundant natural light, thanks to its
southeast orientation. Enjoy morning sunrises from the
private balcony, and three expansive windows framing the
serene waterfront. Includes garage and locker.
Located on Nun's Island in the prestigious Evolo building,
renowned for its superior construction quality and
exceptional amenities. Steps from the future REM station
and within walking distance to bus stops, restaurants,
cafés, banks, and essential services.
Adjacent to a beautifully maintained park with scenic bike
paths stretching from north to south. A vibrant community
hub with numerous outdoor activities throughout the summer.
river views and abundant natural light, thanks to its
southeast orientation. Enjoy morning sunrises from the
private balcony, and three expansive windows framing the
serene waterfront. Includes garage and locker.
Located on Nun's Island in the prestigious Evolo building,
renowned for its superior construction quality and
exceptional amenities. Steps from the future REM station
and within walking distance to bus stops, restaurants,
cafés, banks, and essential services.
Adjacent to a beautifully maintained park with scenic bike
paths stretching from north to south. A vibrant community
hub with numerous outdoor activities throughout the summer.
Inclusions: Fridge, Stove, Dishwasher, Washer, Dryer.
Exclusions : N/A
| BUILDING | |
|---|---|
| Type | Apartment |
| Style | Detached |
| Dimensions | 0x0 |
| Lot Size | 0 |
| EXPENSES | |
|---|---|
| Co-ownership fees | $ 6756 / year |
| Municipal Taxes (2025) | $ 3706 / year |
| School taxes (2024) | $ 463 / year |
|
ROOM DETAILS |
|||
|---|---|---|---|
| Room | Dimensions | Level | Flooring |
| Hallway | 13 x 4 P | 3rd Floor | Wood |
| Kitchen | 8.9 x 10.8 P | 3rd Floor | Wood |
| Other | 11.11 x 19.7 P | 3rd Floor | Wood |
| Primary bedroom | 12.11 x 10.3 P | 3rd Floor | Wood |
| Walk-in closet | 5.7 x 8.4 P | 3rd Floor | Wood |
| Bathroom | 8.5 x 7.11 P | 3rd Floor | Tiles |
| Storage | 2 x 5.3 P | 3rd Floor | Wood |
| Laundry room | 7.3 x 3.2 P | 3rd Floor | Tiles |
| Bedroom | 9.6 x 11.11 P | 3rd Floor | Wood |
| Bathroom | 6.6 x 8.7 P | 3rd Floor | Tiles |
|
CHARACTERISTICS |
|
|---|---|
| Garage | Fitted, Heated, Single width |
| Parking | Garage |
| Sewage system | Municipal sewer |
| Water supply | Municipality |
| Zoning | Residential |