19 Place Bonnier, Châteauguay, QC J6K5C9 $899,000
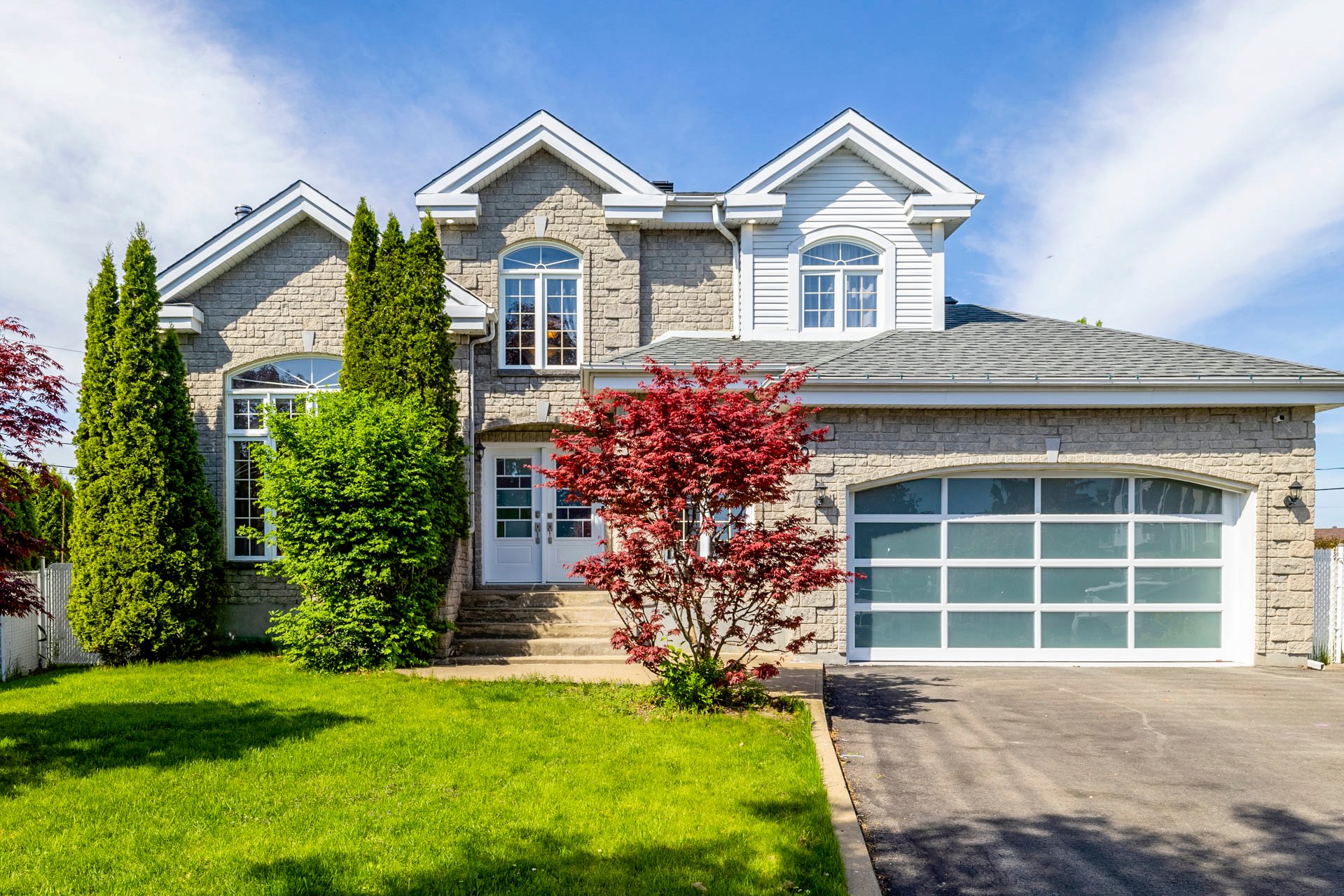
Frontage
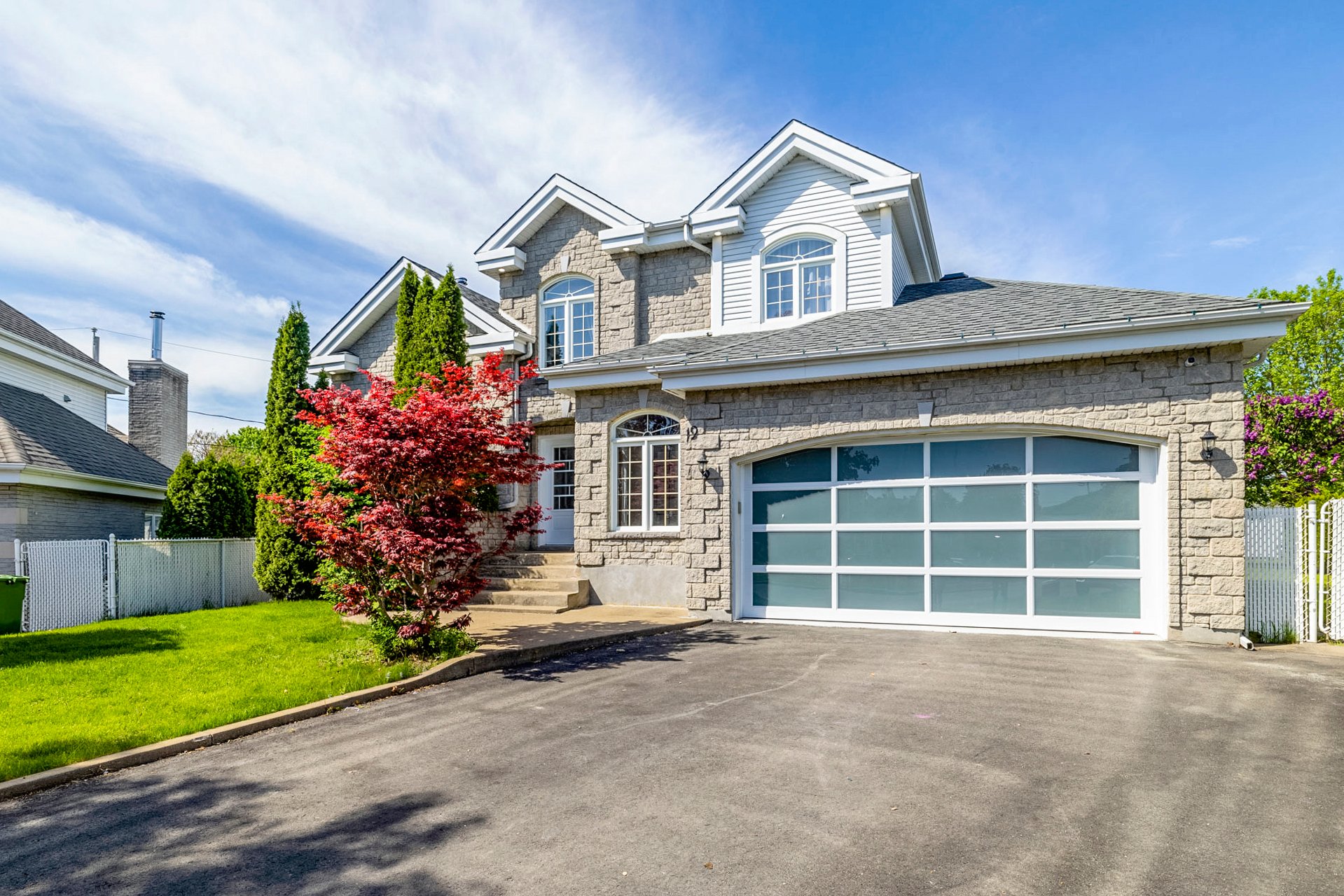
Frontage
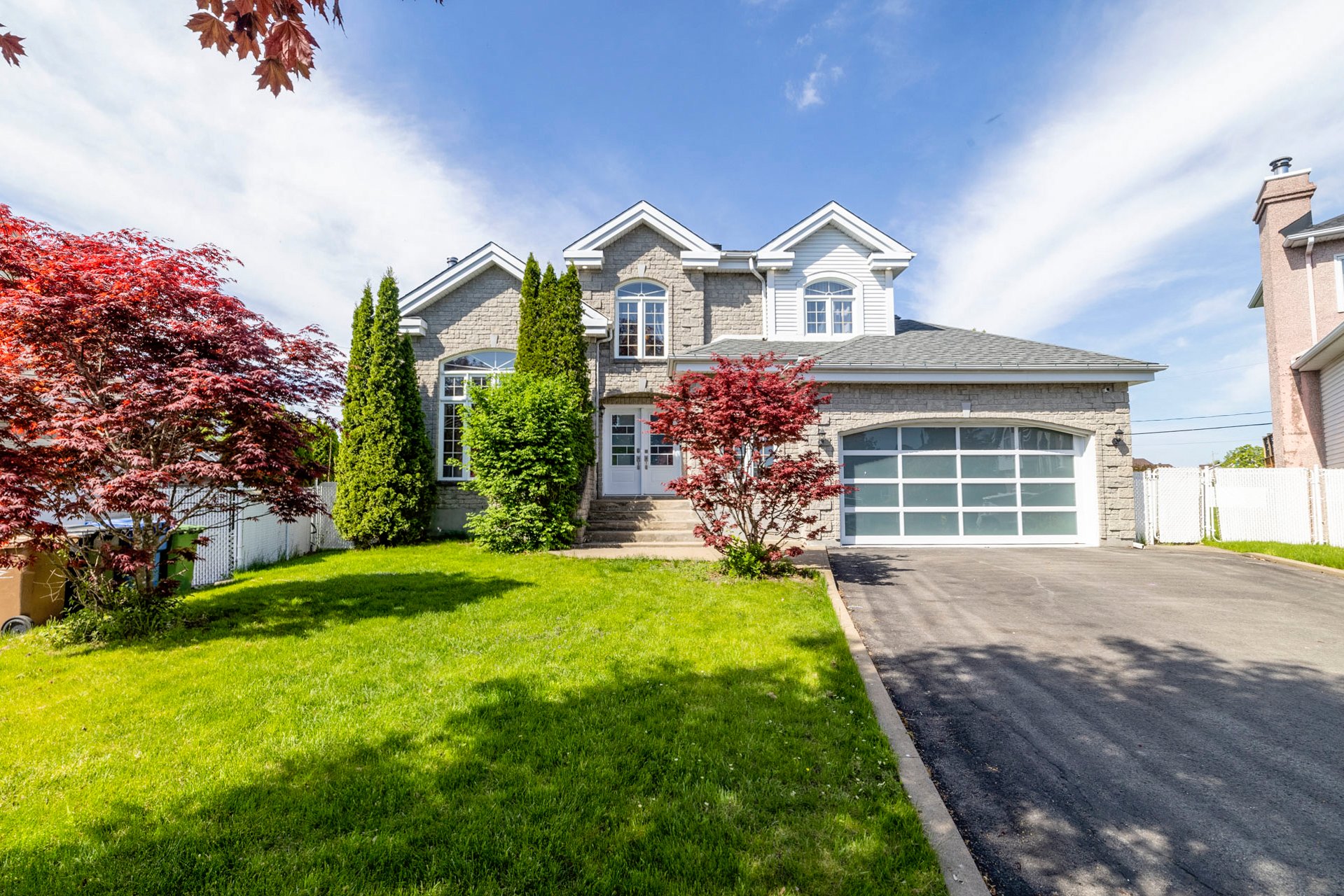
Frontage
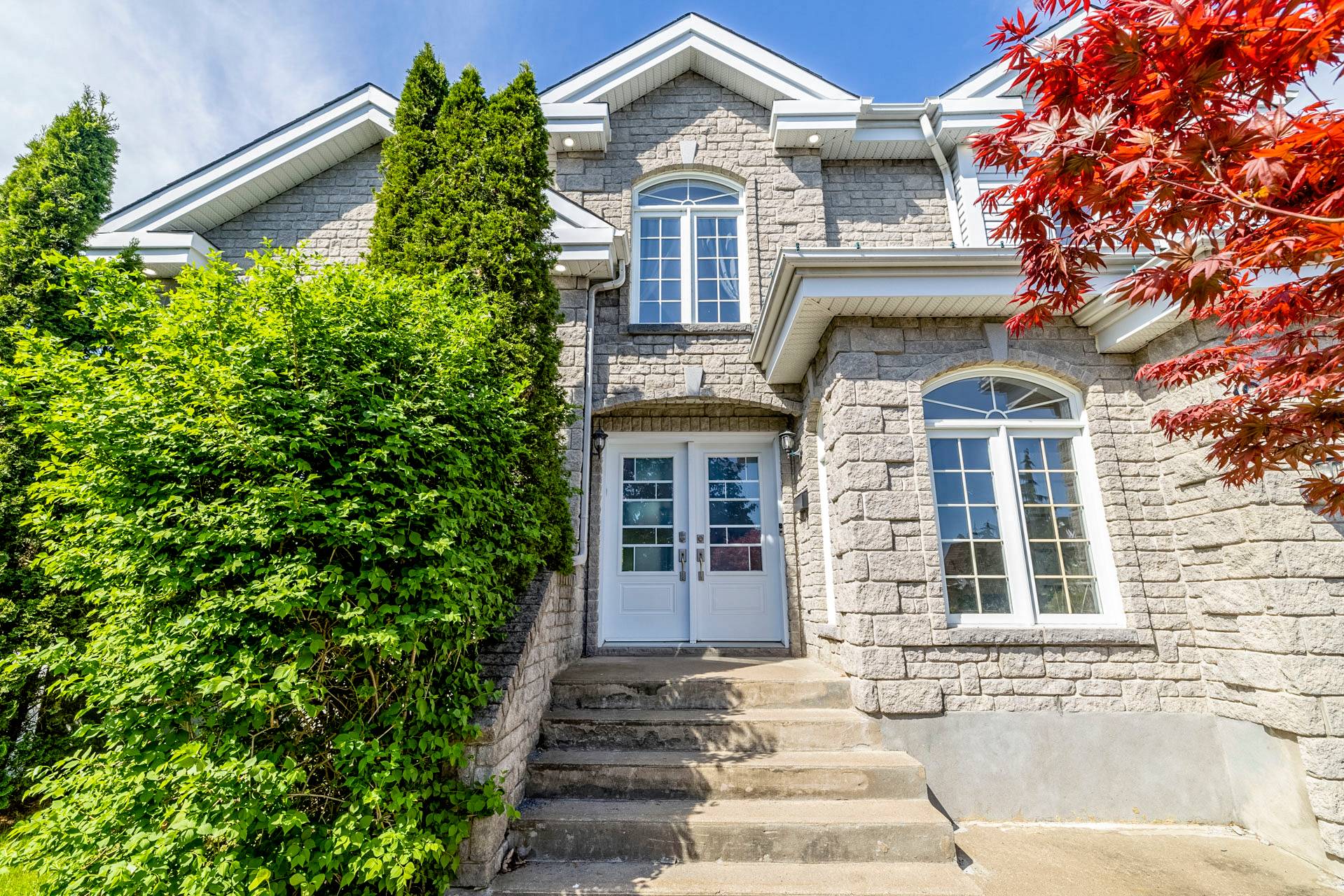
Frontage
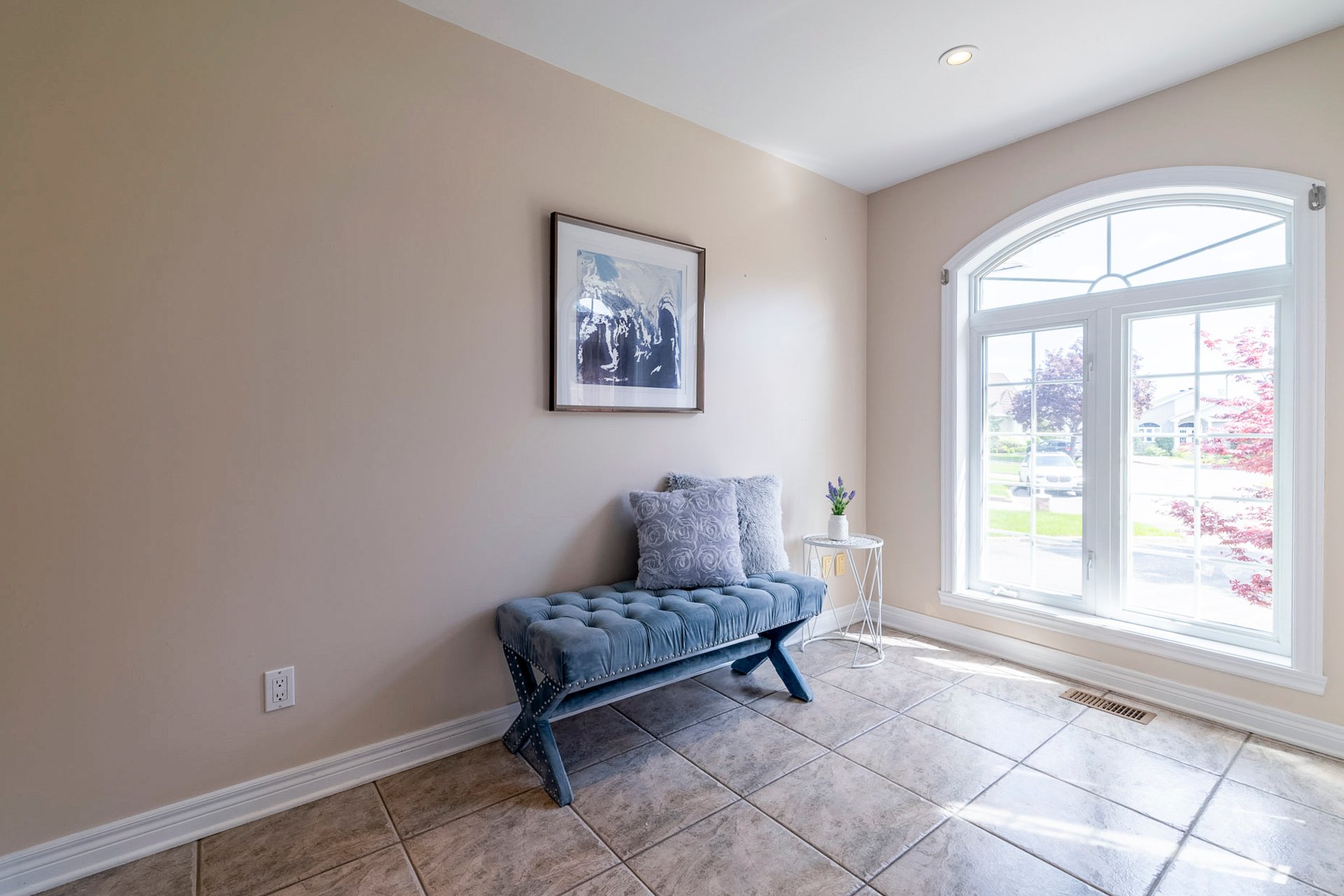
Hallway
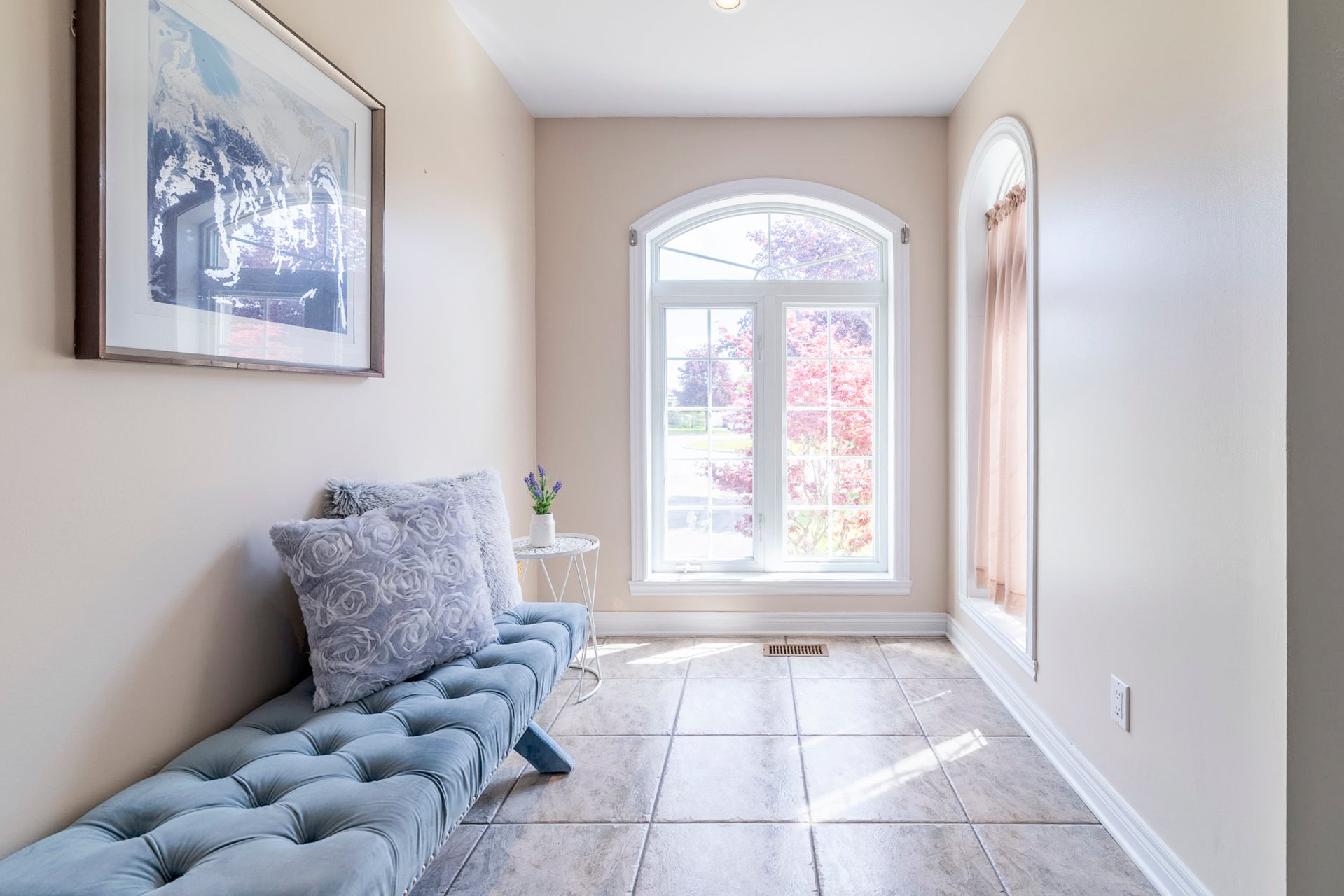
Hallway
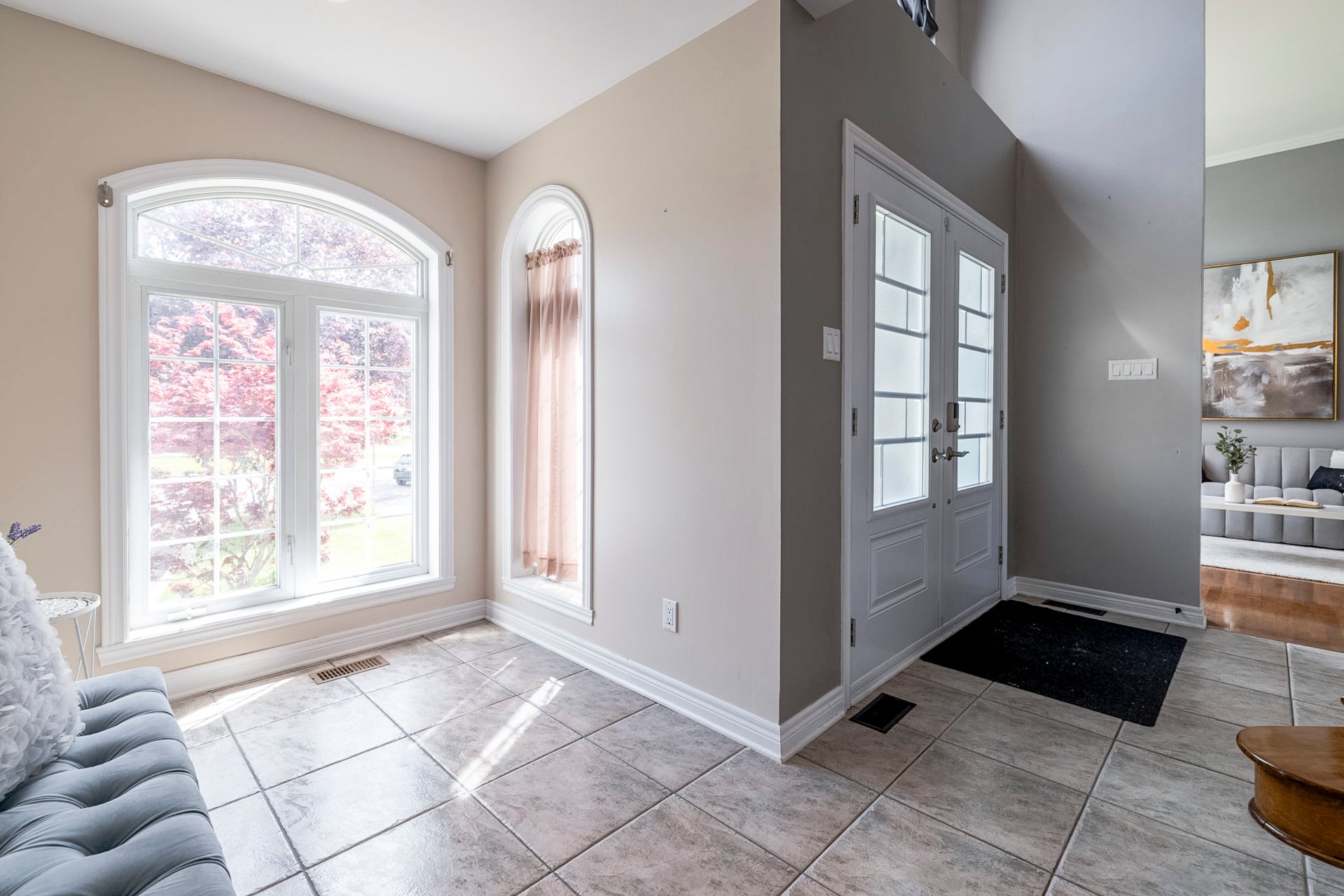
Hallway
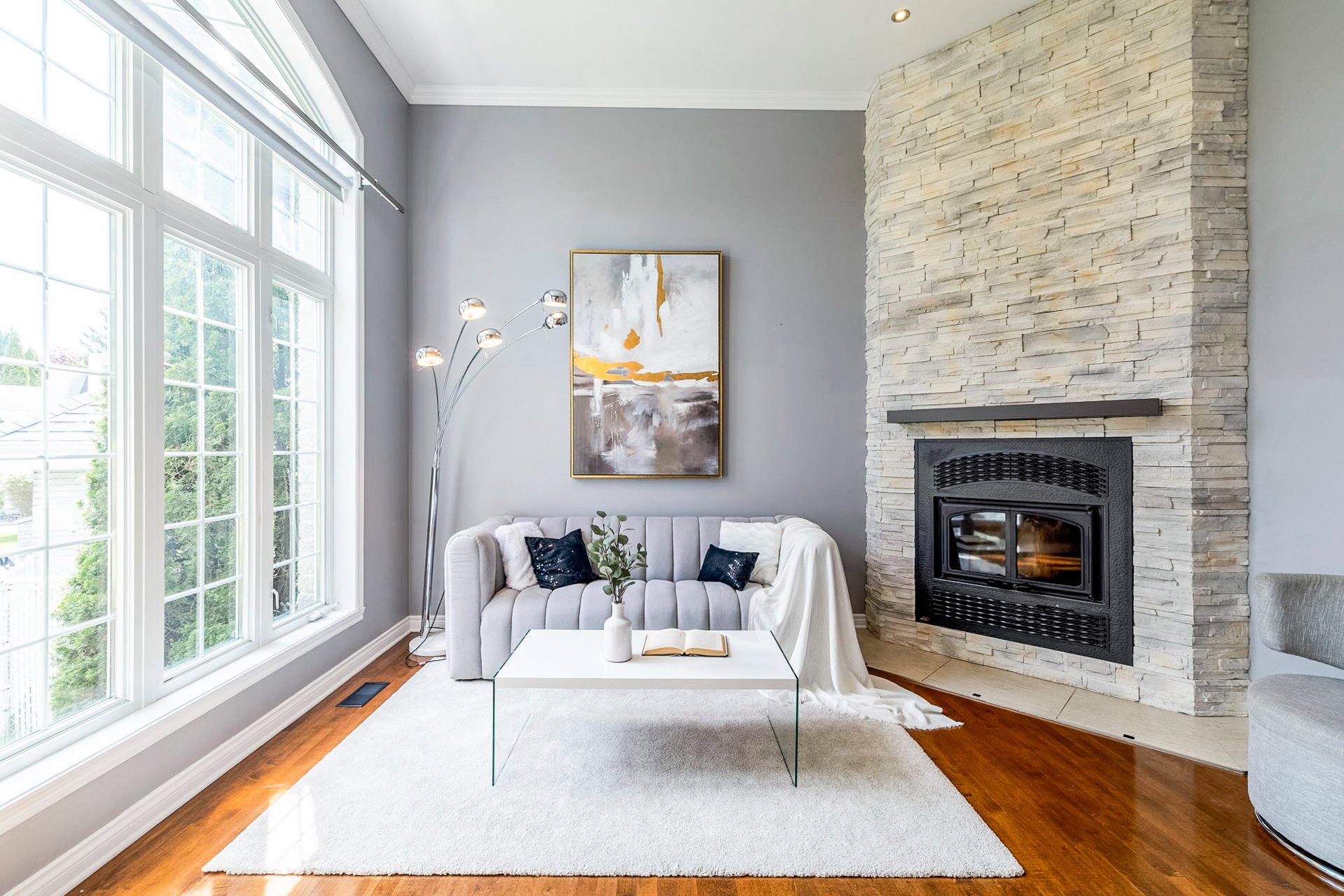
Living room
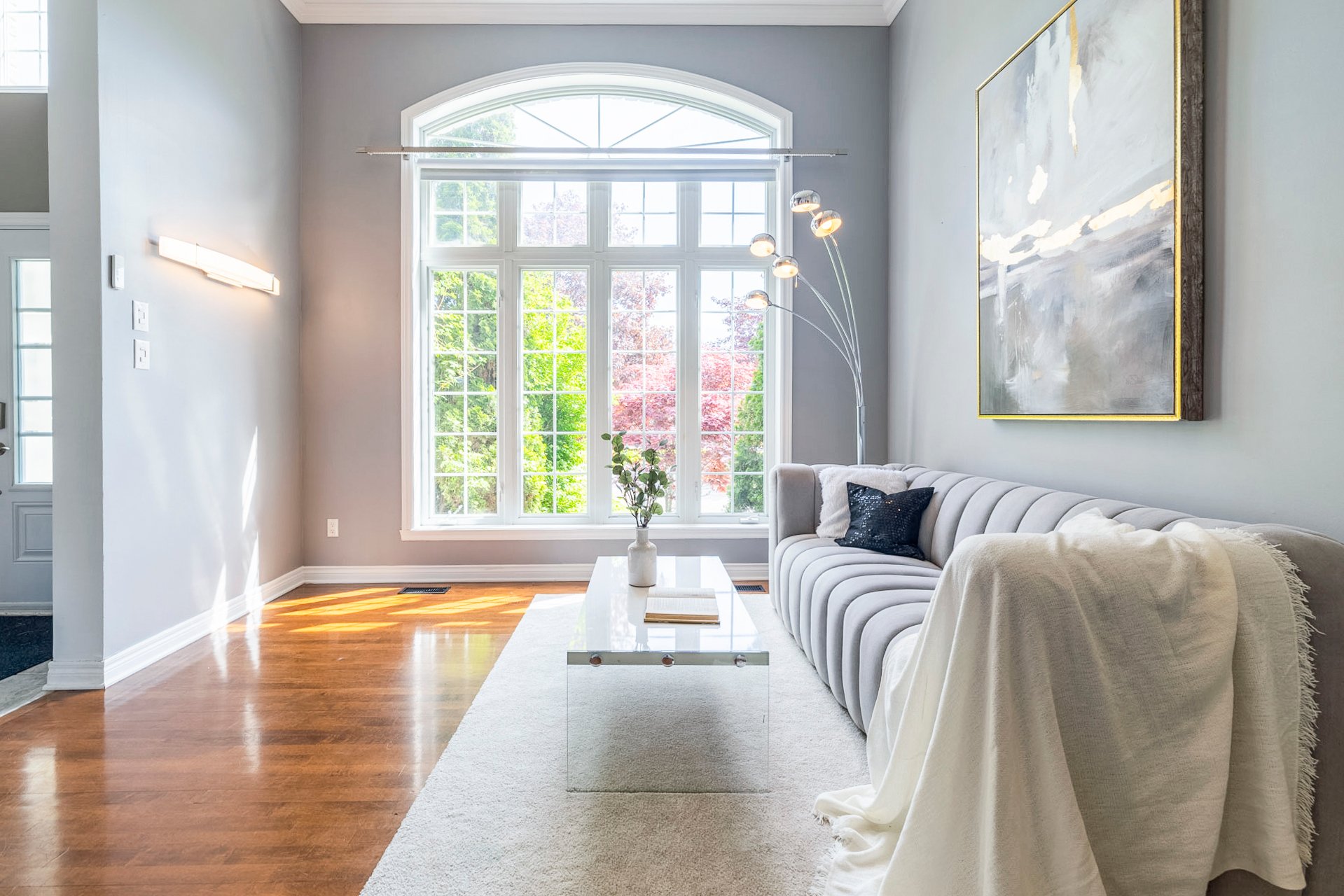
Living room
|
|
Description
Located on a quiet, tree-lined street in a desirable neighbourhood, this charming two-storey detached home offers comfort and convenience. Close to parks, shops, and recreation, it features spacious living and dining areas, a cozy kitchen with stainless steel appliances, a bright bathroom, and two well-sized bedrooms on the main floor. The partially finished basement provides ample storage or potential for customization. Enjoy outdoor living in the large, private backyard--ideal for entertaining or relaxing. A private driveway completes this inviting property.
Nestled in a sought-after neighbourhood, this charming
two-storey detached residence enjoys an ideal setting near
parks, shops, and recreational facilities. Located on a
peaceful, tree-lined street, the home offers both
tranquility and convenience.
The main floor boasts inviting living and dining areas, a
warm and functional kitchen outfitted with sleek stainless
steel appliances, a sunlit bathroom, and two comfortable
bedrooms. The partially finished basement adds generous
storage space and potential for further customization.
Outdoors, the expansive backyard offers a private
oasis--perfect for entertaining guests or enjoying quiet
moments in nature. A private driveway completes the appeal
of this delightful home.
two-storey detached residence enjoys an ideal setting near
parks, shops, and recreational facilities. Located on a
peaceful, tree-lined street, the home offers both
tranquility and convenience.
The main floor boasts inviting living and dining areas, a
warm and functional kitchen outfitted with sleek stainless
steel appliances, a sunlit bathroom, and two comfortable
bedrooms. The partially finished basement adds generous
storage space and potential for further customization.
Outdoors, the expansive backyard offers a private
oasis--perfect for entertaining guests or enjoying quiet
moments in nature. A private driveway completes the appeal
of this delightful home.
Inclusions: Fridge, stove, oven, hood, dishwasher, washer, dryer, heat pump, electric garage door opener, central vacuum and accessories, light fixtures, curtains, curtains rods, blinds. Pool accessories, spa Jacuzzi as is and are sold without any guarantee.
Exclusions : N/A
| BUILDING | |
|---|---|
| Type | Two or more storey |
| Style | Detached |
| Dimensions | 36.11x48.4 P |
| Lot Size | 1070 MC |
| EXPENSES | |
|---|---|
| Municipal Taxes (2025) | $ 5589 / year |
| School taxes (2024) | $ 439 / year |
|
ROOM DETAILS |
|||
|---|---|---|---|
| Room | Dimensions | Level | Flooring |
| Kitchen | 11.5 x 13.9 P | Ground Floor | Ceramic tiles |
| Dining room | 17.4 x 13.8 P | Ground Floor | Wood |
| Living room | 12.6 x 14.8 P | Ground Floor | Wood |
| Home office | 7.2 x 11 P | Ground Floor | Ceramic tiles |
| Washroom | 6 x 6.8 P | Ground Floor | Ceramic tiles |
| Laundry room | 6 x 6 P | Ground Floor | Ceramic tiles |
| Primary bedroom | 13.10 x 14 P | 2nd Floor | Floating floor |
| Bedroom | 13.9 x 9.4 P | 2nd Floor | Floating floor |
| Bedroom | 10.5 x 15.5 P | 2nd Floor | Carpet |
| Bathroom | 12.1 x 16.2 P | 2nd Floor | Ceramic tiles |
| Bedroom | 26.11 x 10.6 P | Basement | Floating floor |
| Bathroom | 6.8 x 10.11 P | Basement | Ceramic tiles |
| Family room | 20.4 x 17.6 P | Basement | Carpet |
| Storage | 6.3 x 24.6 P | Basement | Floating floor |
|
CHARACTERISTICS |
|
|---|---|
| Basement | 6 feet and over, Finished basement |
| Heating system | Air circulation, Electric baseboard units |
| Driveway | Asphalt, Double width or more |
| Roofing | Asphalt shingles |
| Garage | Attached, Fitted, Heated |
| Proximity | Bicycle path, Cross-country skiing, High school, Highway, Hospital, Park - green area, Public transport |
| Siding | Brick |
| Heating energy | Electricity |
| Landscaping | Fenced, Land / Yard lined with hedges |
| Topography | Flat |
| Parking | Garage, Outdoor |
| Pool | Inground |
| Sewage system | Municipal sewer |
| Water supply | Municipality |
| Foundation | Poured concrete |
| Zoning | Residential |
| Bathroom / Washroom | Seperate shower |