18195 Boul. Elkas, Kirkland, QC H9J3E1 $1,470,000
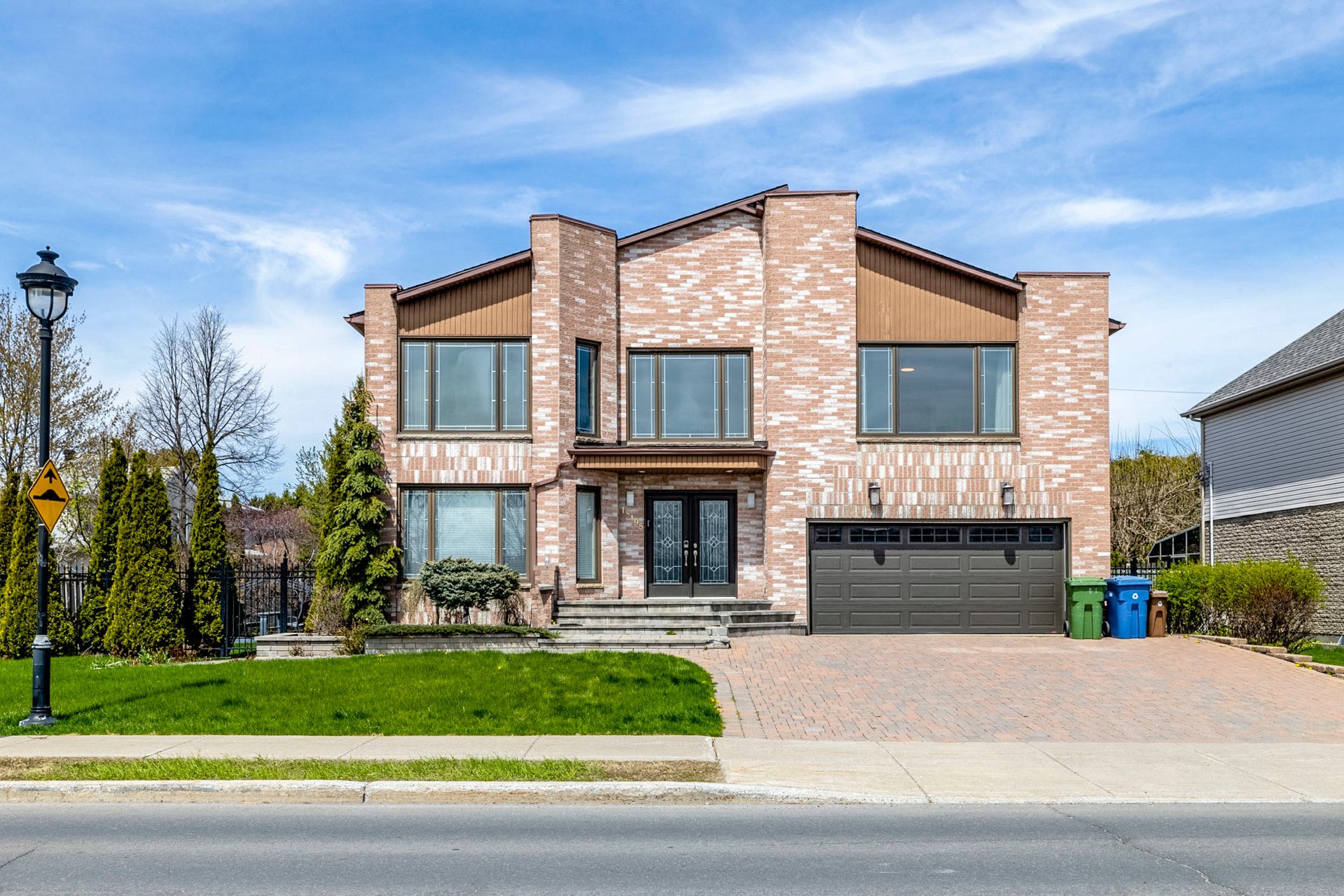
Frontage

Frontage
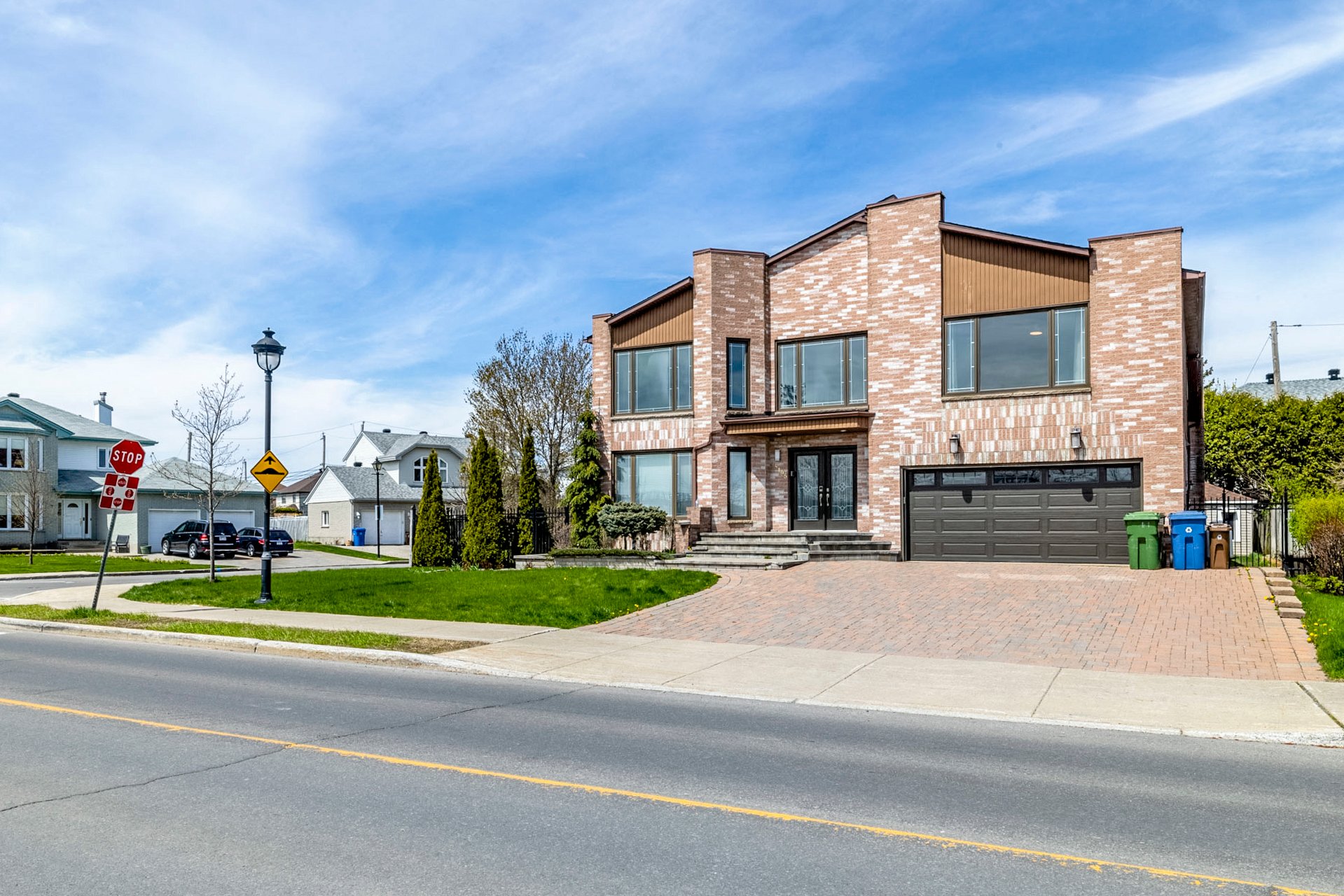
Frontage
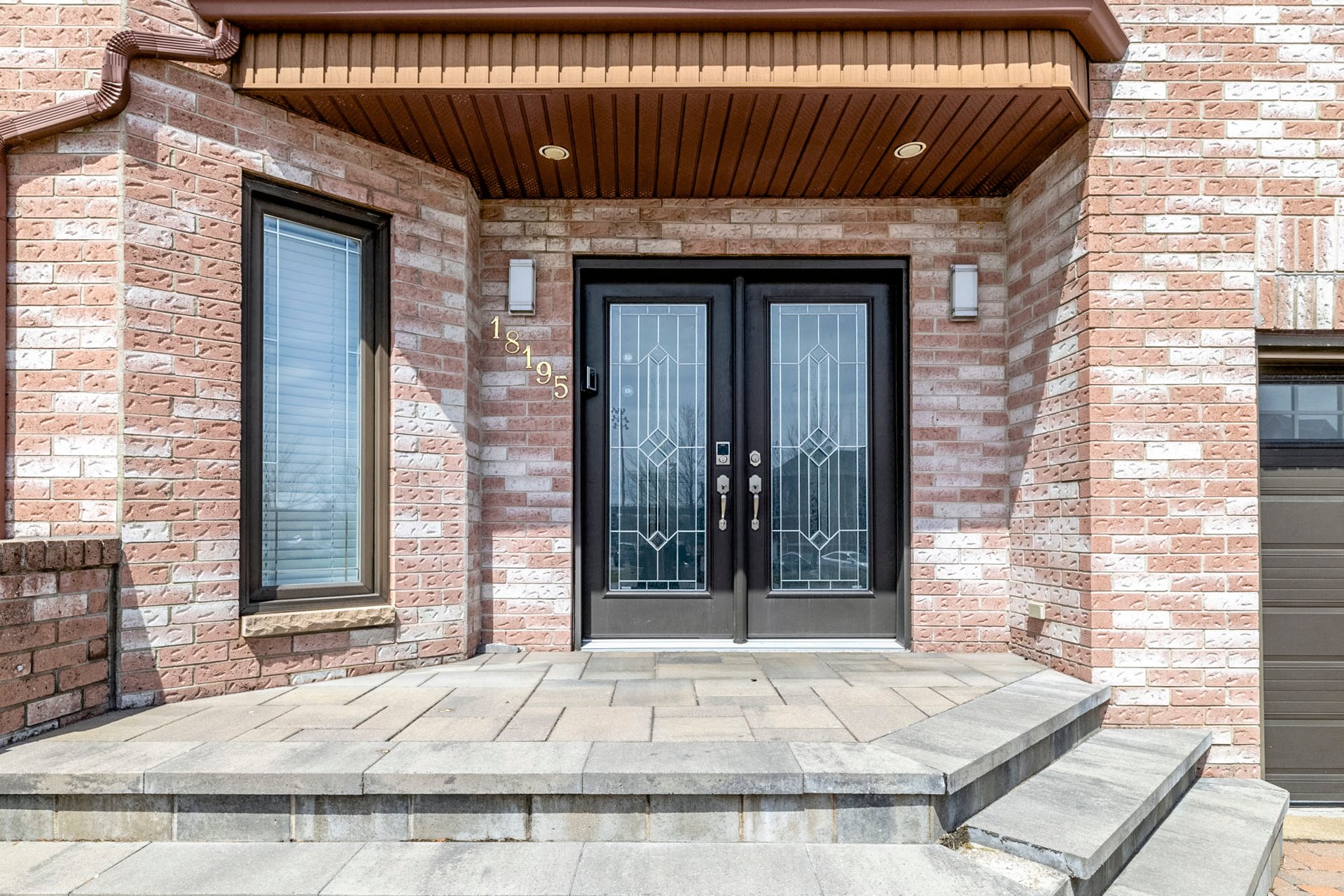
Frontage
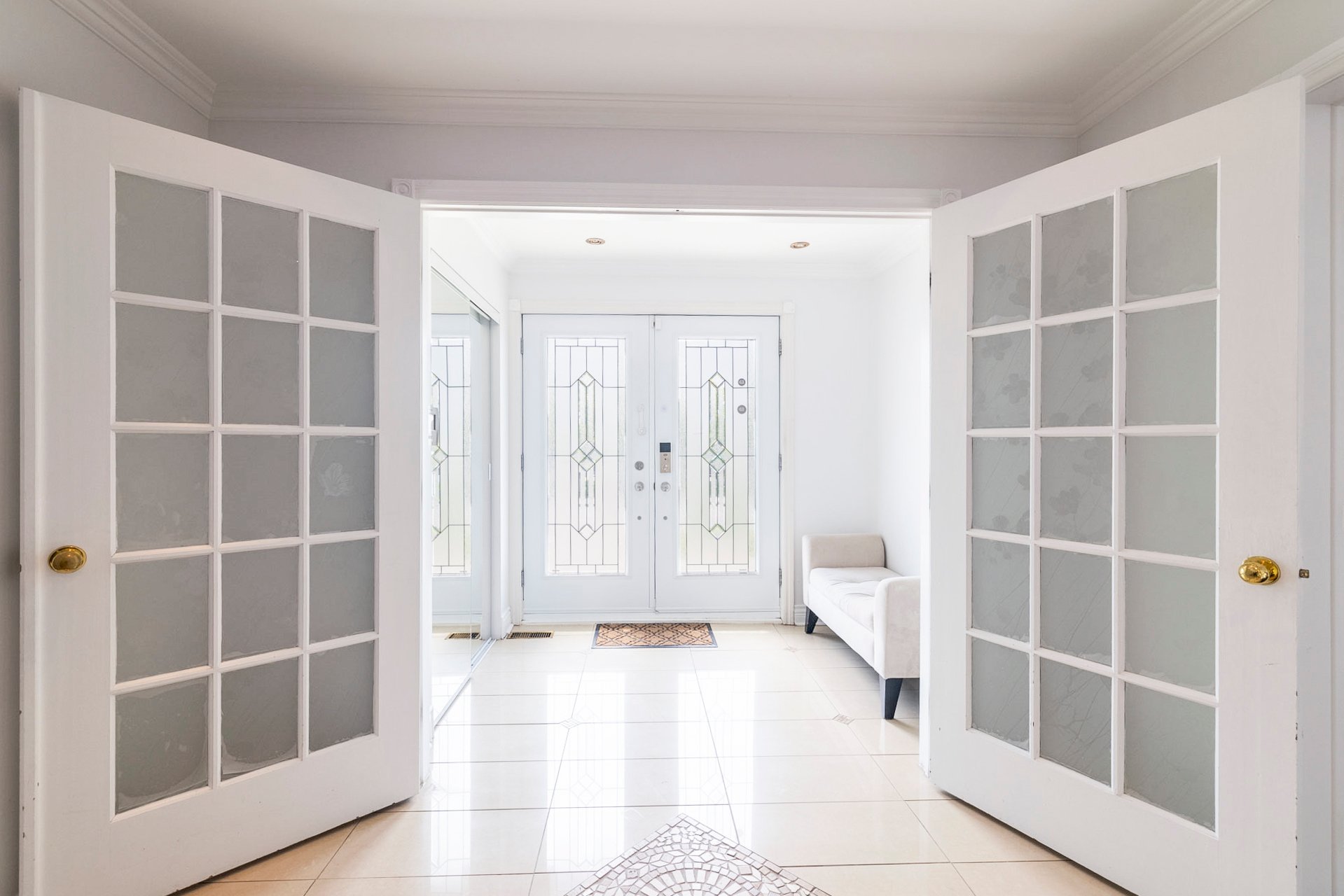
Hallway
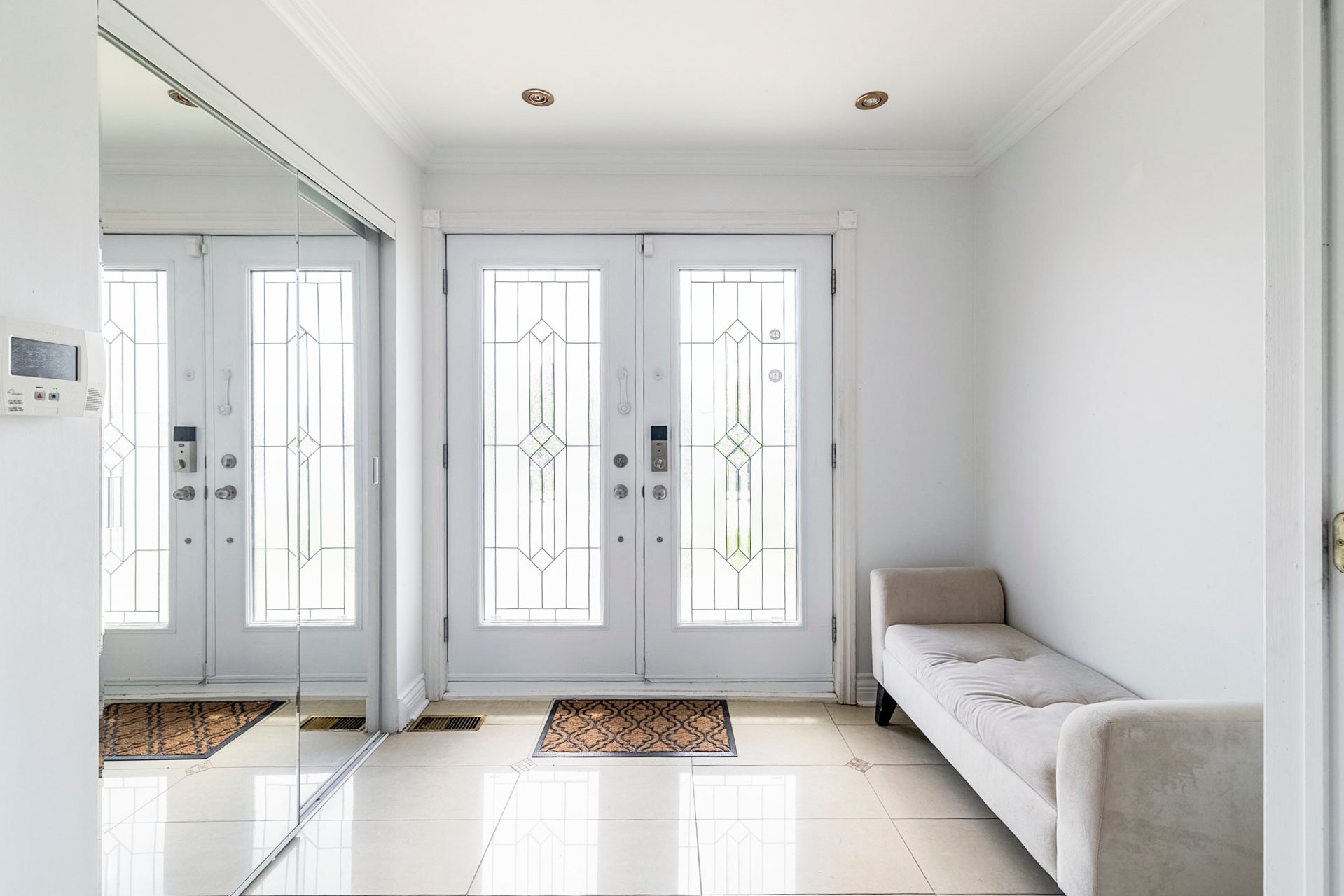
Hallway
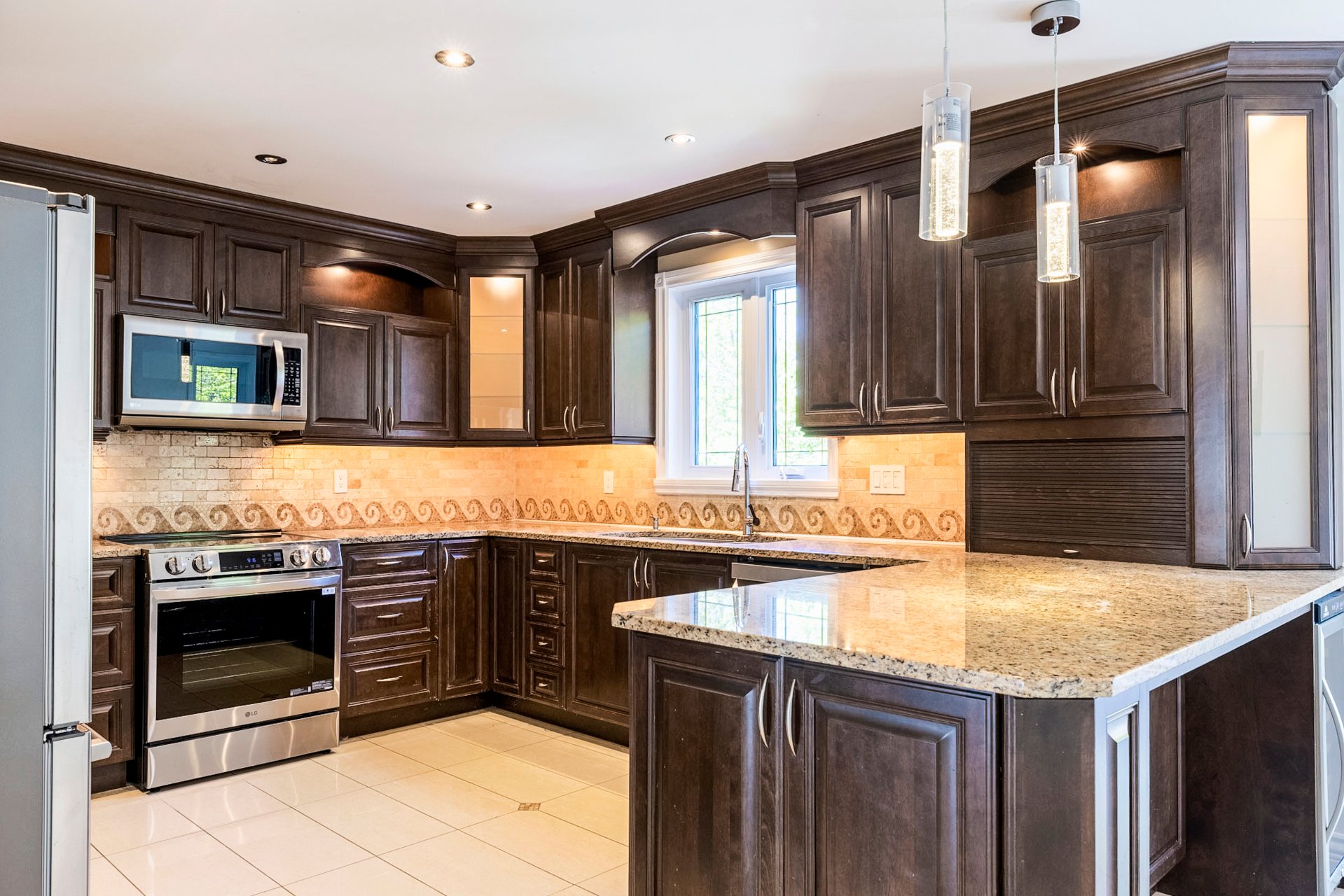
Kitchen

Kitchen
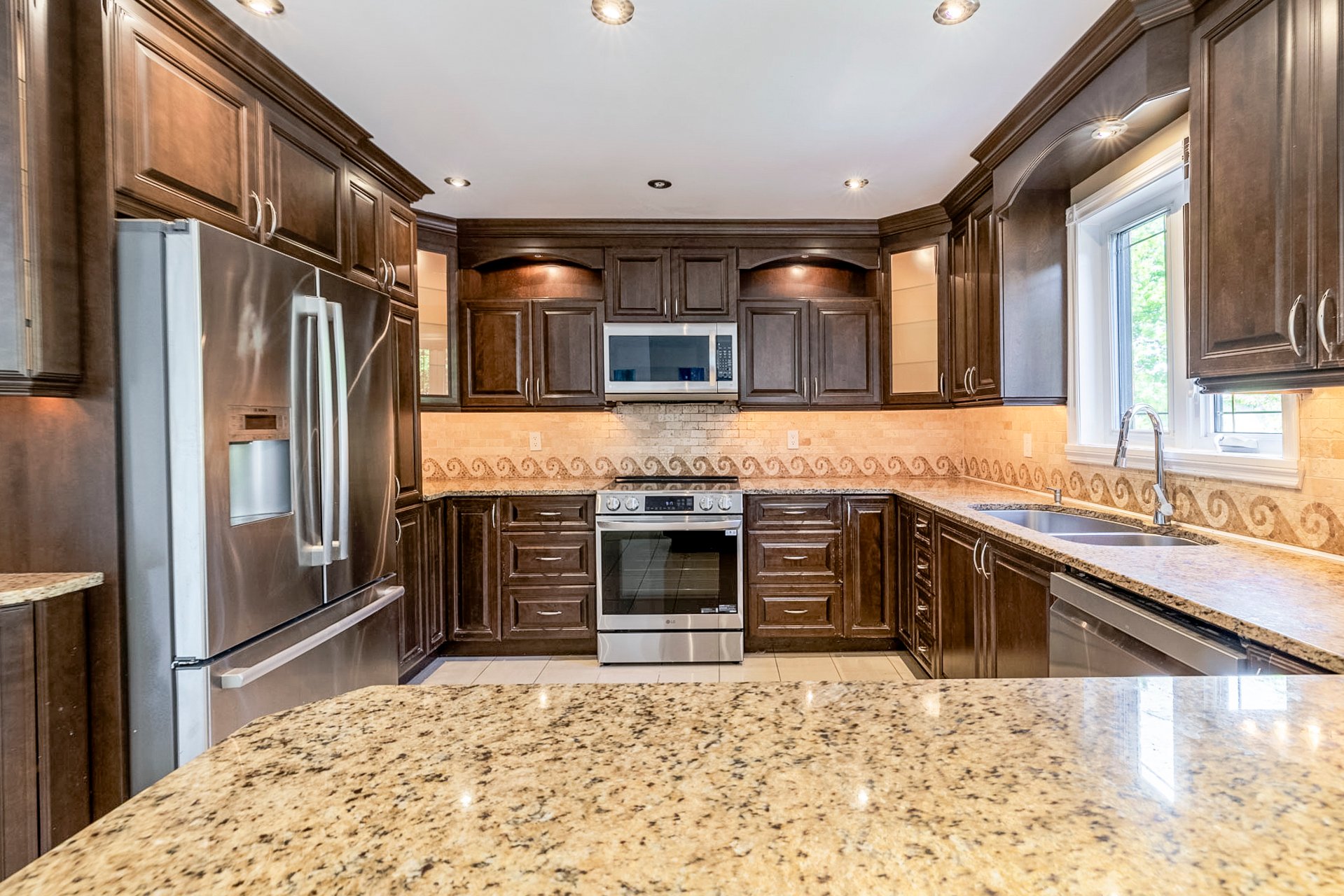
Kitchen
|
|
Description
Spacious 4-bedroom home with over 415m² of living space, ideally located in Kirkland near École Marie-Claire. Thoughtfully laid out with bright, open living areas and well-sized bedrooms upstairs. Enjoy summer days in your private yard with an inground pool. Built in 1990, this well-maintained property offers comfort, space, and a family-friendly location with quick access to amenities, schools, and parks. A rare opportunity in a quiet, established neighbourhood.
Set on a quiet street in Kirkland's desirable residential
sector, this expansive property delivers rare scale and
comfort. Boasting over 400 square meters of living space,
this home accommodates both daily life and special
occasions with ease. A flexible layout provides multiple
zones for work, play, and unwinding, while large windows
fill the interiors with natural light.
Upstairs are four well-proportioned bedrooms, offering
restful separation from the main living areas. The exterior
is equally impressive, featuring an inground pool and ample
yard space--ideal for enjoying warm summer days in privacy.
Directly across from the prestigious École Marie-Claire,
this residence is perfectly positioned for families seeking
proximity to top-tier education. Built in 1990 and
thoughtfully maintained, it's a solid opportunity in one of
the West Island's most welcoming communities.
Renovations:
2016 Roof
2016 Heat Pump Trane
2016 Hydro: enlarge another 200 amps (in total now became
400 amps)
2016 2nd floor 4 verticals
2016 Garage side door and main entrance door
2015 Front and side garden landscaping
2015 Garden metal fence, pool fence net
2015 Air exchanger
2015 Heating system changed to electricity from oil
2015 Fireplace changed into propane
2016 Humidificateur
2015 Alarm system
2016 Pool liner
2016 Pool Thermopump
sector, this expansive property delivers rare scale and
comfort. Boasting over 400 square meters of living space,
this home accommodates both daily life and special
occasions with ease. A flexible layout provides multiple
zones for work, play, and unwinding, while large windows
fill the interiors with natural light.
Upstairs are four well-proportioned bedrooms, offering
restful separation from the main living areas. The exterior
is equally impressive, featuring an inground pool and ample
yard space--ideal for enjoying warm summer days in privacy.
Directly across from the prestigious École Marie-Claire,
this residence is perfectly positioned for families seeking
proximity to top-tier education. Built in 1990 and
thoughtfully maintained, it's a solid opportunity in one of
the West Island's most welcoming communities.
Renovations:
2016 Roof
2016 Heat Pump Trane
2016 Hydro: enlarge another 200 amps (in total now became
400 amps)
2016 2nd floor 4 verticals
2016 Garage side door and main entrance door
2015 Front and side garden landscaping
2015 Garden metal fence, pool fence net
2015 Air exchanger
2015 Heating system changed to electricity from oil
2015 Fireplace changed into propane
2016 Humidificateur
2015 Alarm system
2016 Pool liner
2016 Pool Thermopump
Inclusions:
Exclusions : N/A
| BUILDING | |
|---|---|
| Type | Two or more storey |
| Style | Detached |
| Dimensions | 48x43 P |
| Lot Size | 799.1 MC |
| EXPENSES | |
|---|---|
| Municipal Taxes (2025) | $ 8504 / year |
| School taxes (2024) | $ 1157 / year |
|
ROOM DETAILS |
|||
|---|---|---|---|
| Room | Dimensions | Level | Flooring |
| Kitchen | 13.9 x 12 P | Ground Floor | Ceramic tiles |
| Dinette | 10.1 x 16 P | Ground Floor | Ceramic tiles |
| Dining room | 16.3 x 13.1 P | Ground Floor | Parquetry |
| Living room | 19.2 x 13.2 P | Ground Floor | Parquetry |
| Family room | 19 x 14.4 P | Ground Floor | Parquetry |
| Washroom | 9.3 x 6.9 P | Ground Floor | Ceramic tiles |
| Laundry room | 16.10 x 11.7 P | Ground Floor | Ceramic tiles |
| Hallway | 25.7 x 10.1 P | Ground Floor | Ceramic tiles |
| Primary bedroom | 19.6 x 19 P | 2nd Floor | Parquetry |
| Bathroom | 12.5 x 12.8 P | 2nd Floor | Ceramic tiles |
| Walk-in closet | 12.7 x 6.3 P | 2nd Floor | Parquetry |
| Bedroom | 16.6 x 13.6 P | 2nd Floor | Parquetry |
| Bedroom | 13.6 x 13.3 P | 2nd Floor | Parquetry |
| Bedroom | 13.6 x 12.7 P | 2nd Floor | Parquetry |
| Bathroom | 9.9 x 7.8 P | 2nd Floor | Ceramic tiles |
| Family room | 41.3 x 22.10 P | Basement | Ceramic tiles |
| Bedroom | 19 x 10.10 P | Basement | Ceramic tiles |
| Bathroom | 10.7 x 9.5 P | Basement | Ceramic tiles |
| Cellar / Cold room | 7.7 x 11.9 P | Basement | Concrete |
| Storage | 6.1 x 7.7 P | Basement | Ceramic tiles |
|
CHARACTERISTICS |
|
|---|---|
| Basement | 6 feet and over, Finished basement |
| Heating system | Air circulation, Electric baseboard units |
| Garage | Attached, Double width or more, Fitted, Heated |
| Proximity | Bicycle path, Daycare centre, Elementary school, Highway, Park - green area, Public transport, Réseau Express Métropolitain (REM) |
| Heating energy | Electricity |
| Parking | Garage, Outdoor |
| Pool | Inground |
| Sewage system | Municipal sewer |
| Water supply | Municipality |
| Driveway | Plain paving stone |
| Zoning | Residential |