170 Rue Rioux, Montréal (Le Sud-Ouest), QC H3C0X3 $407,000
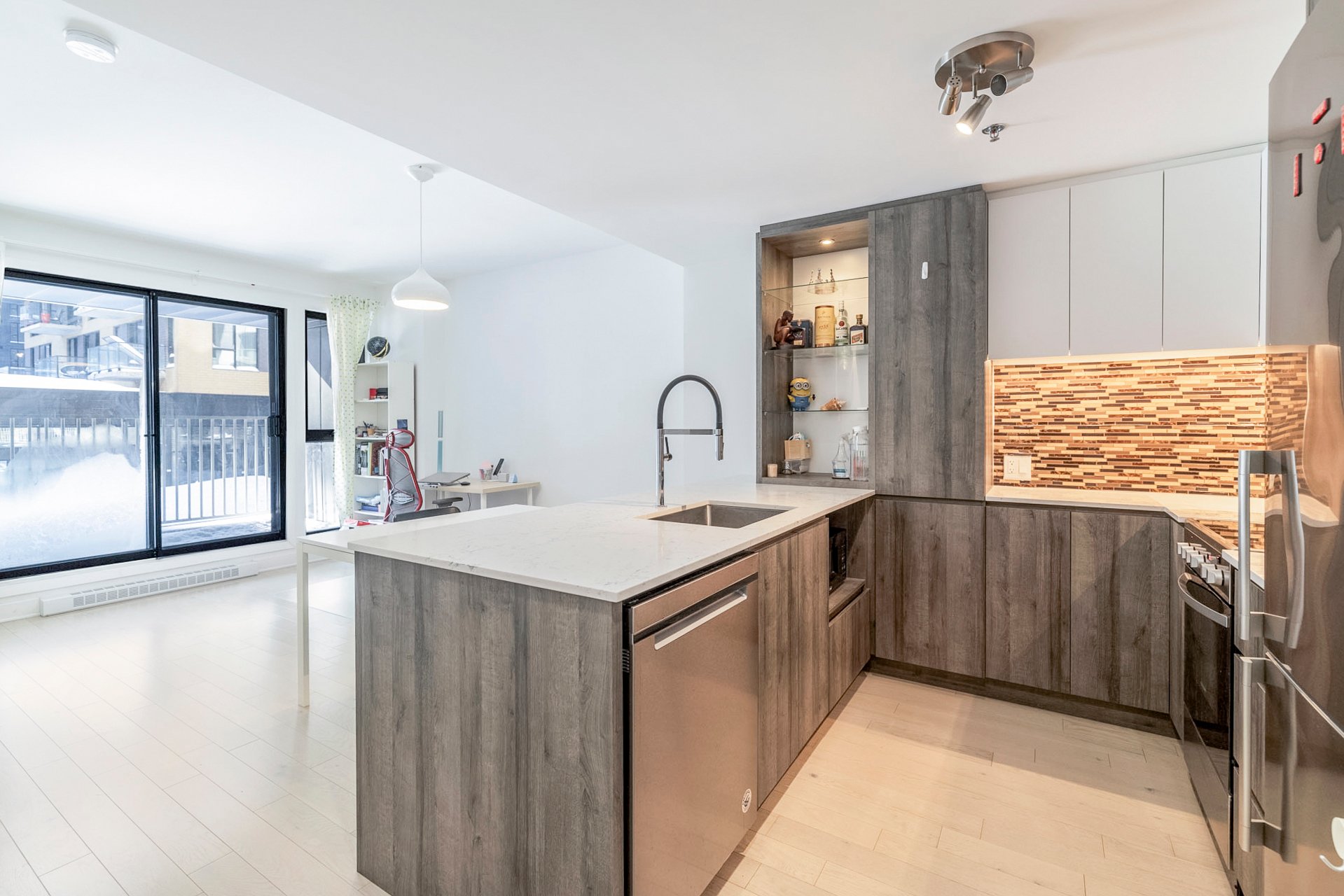
Parking
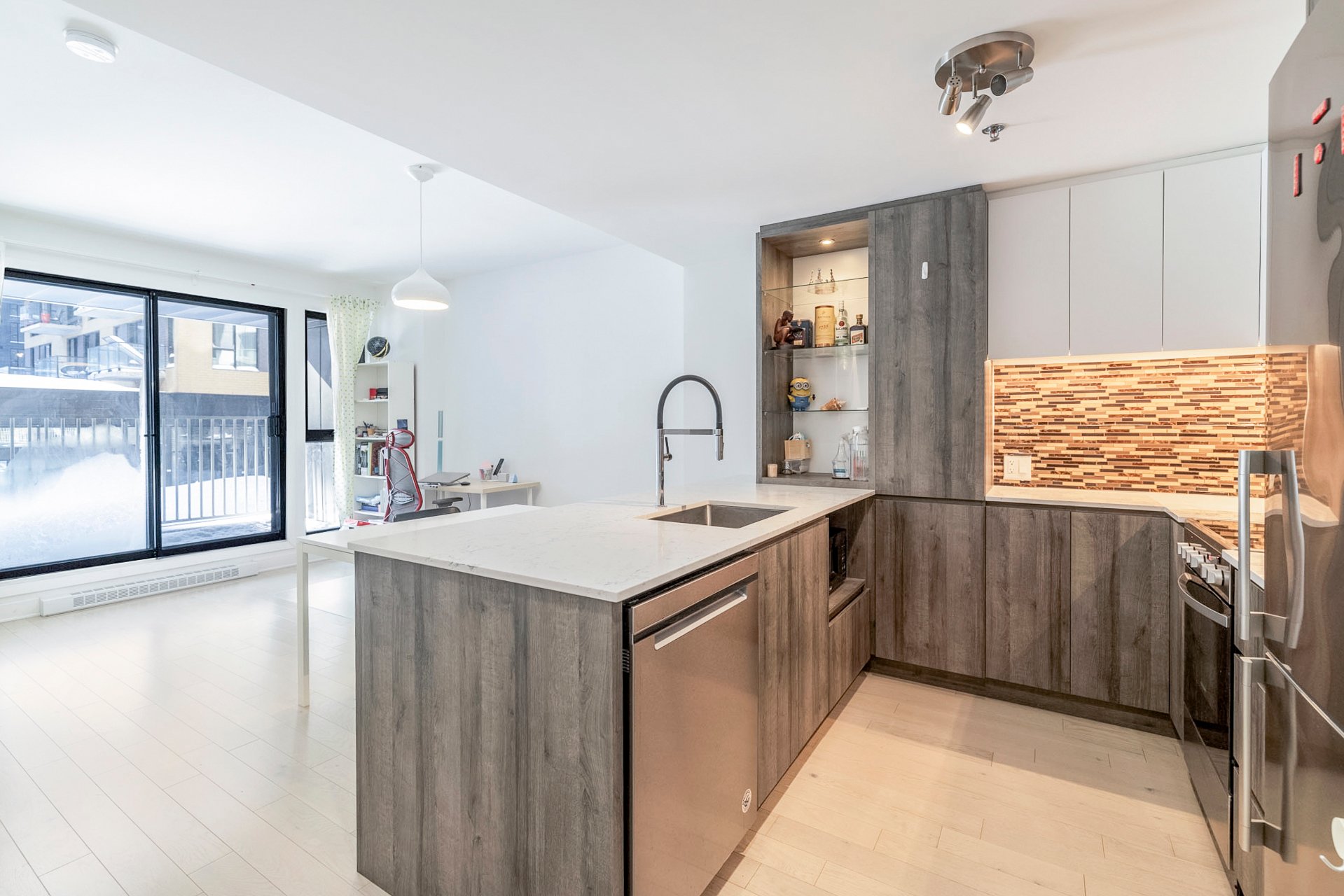
Living room
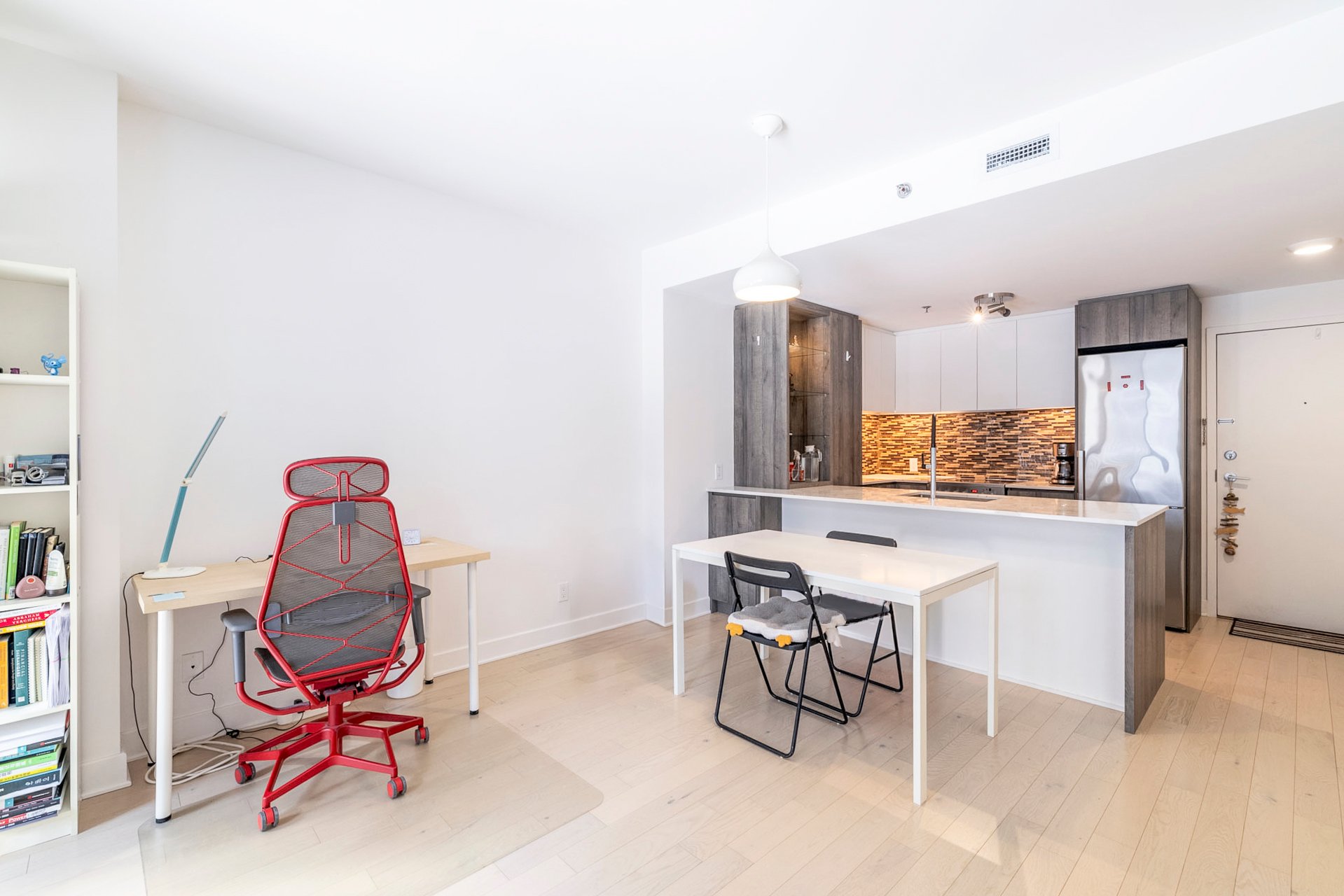
Living room
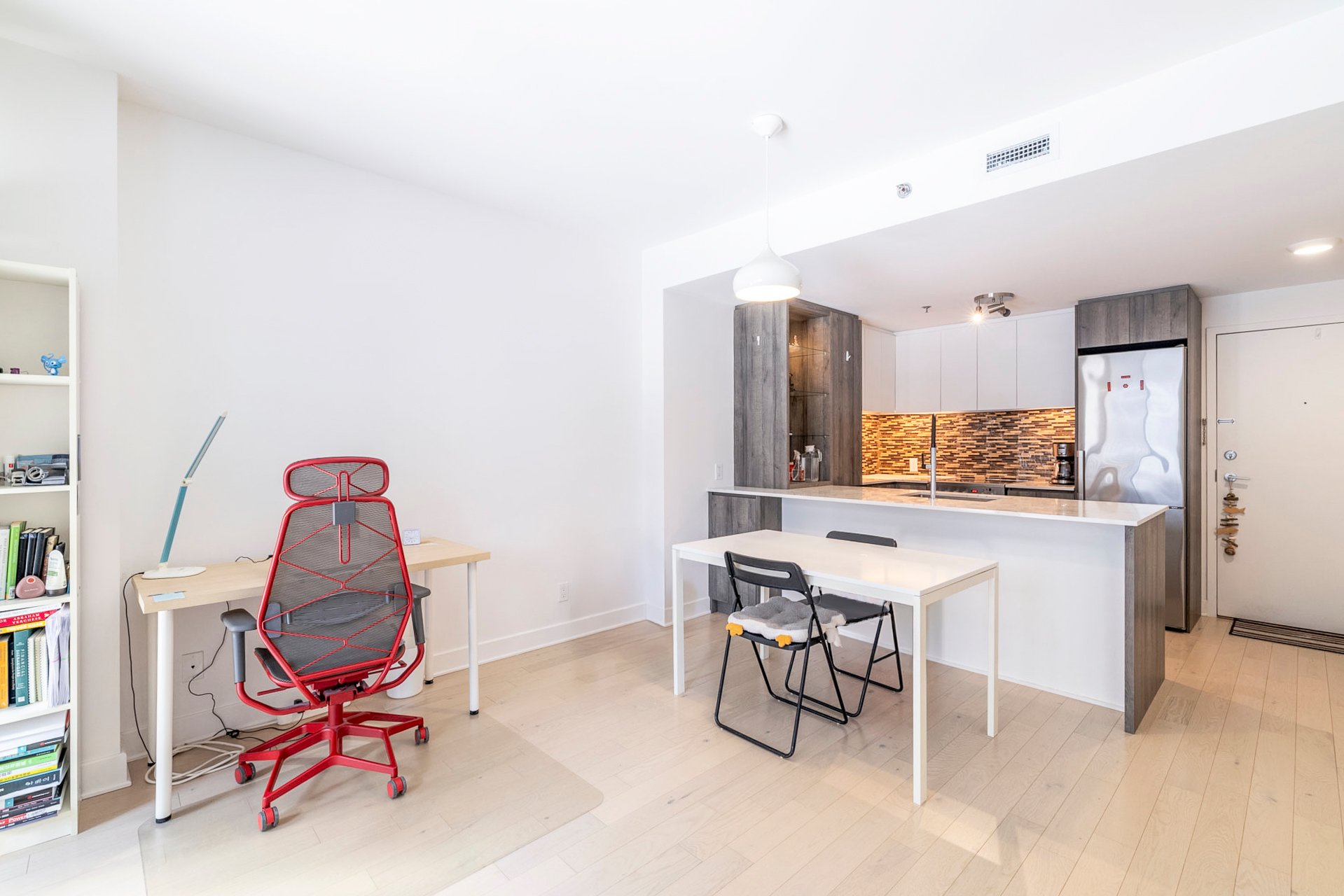
Living room
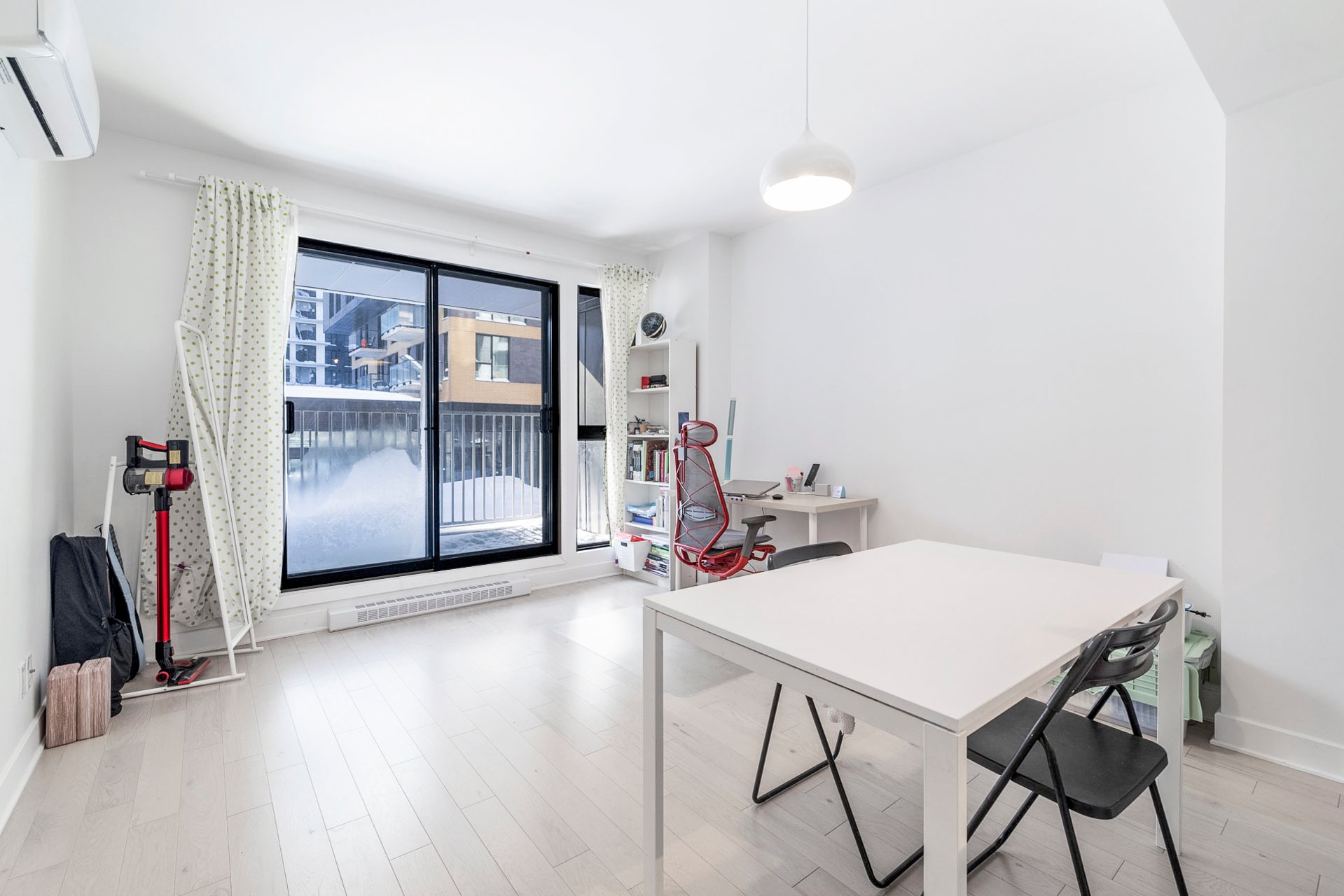
Kitchen
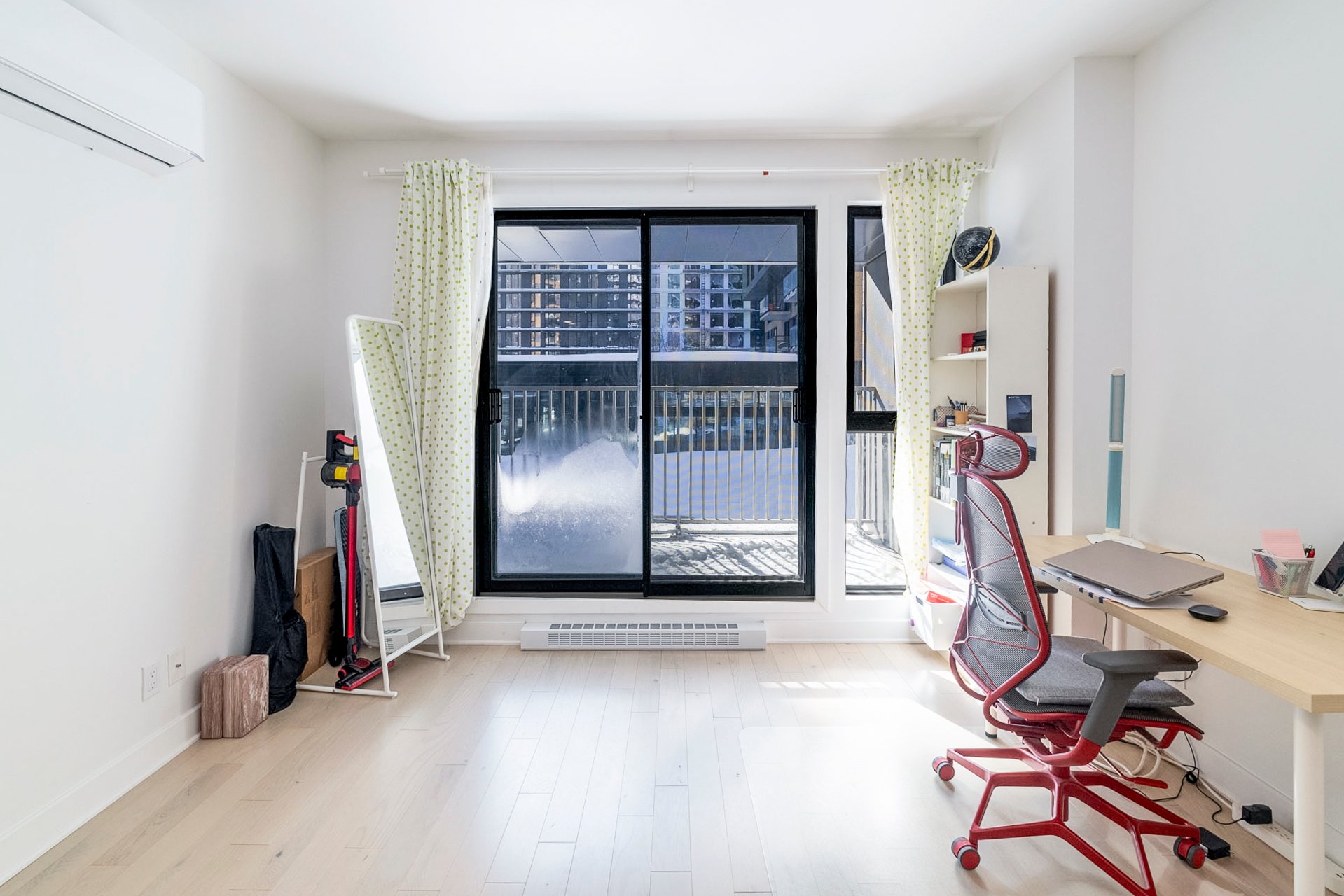
Living room
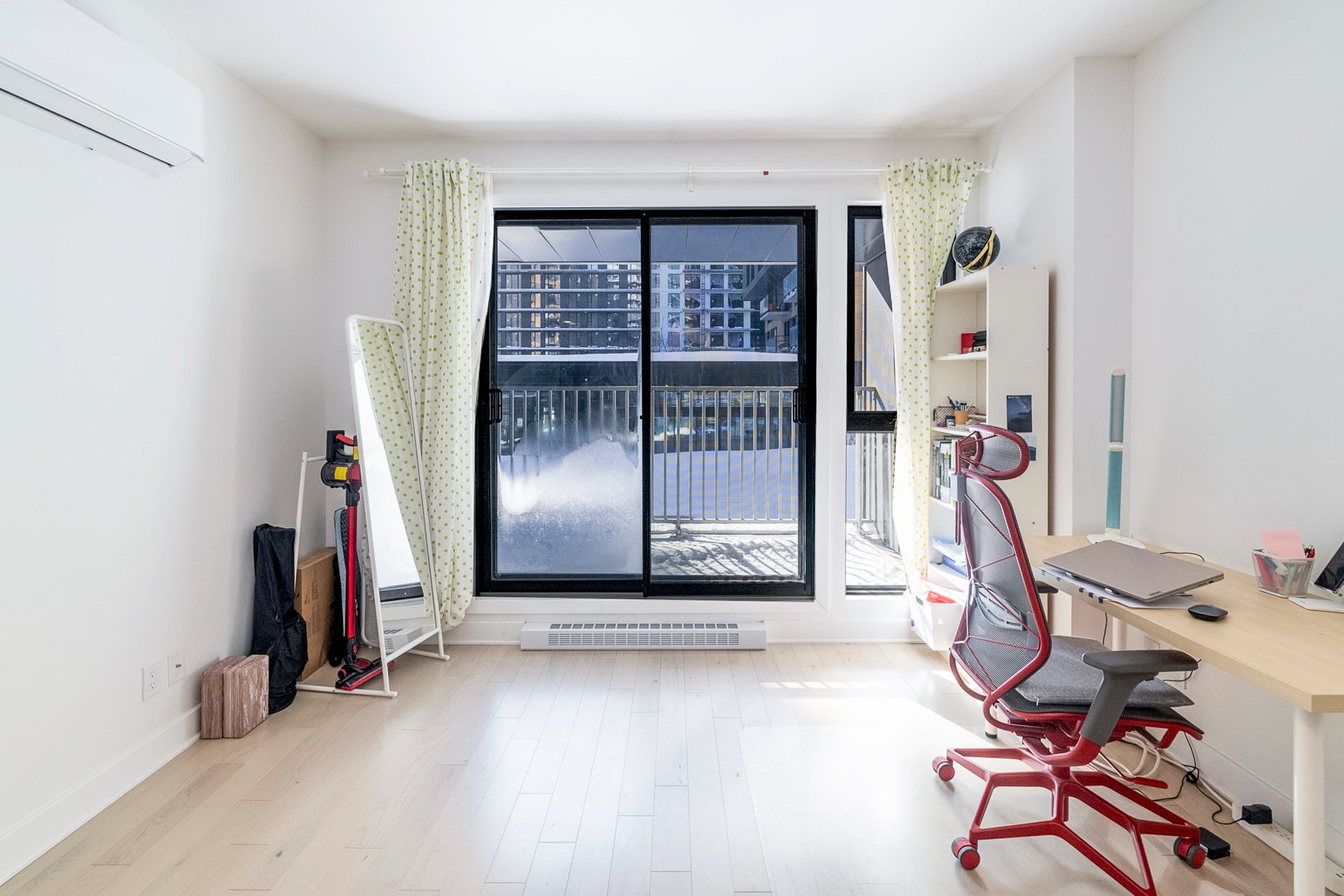
Living room

Living room
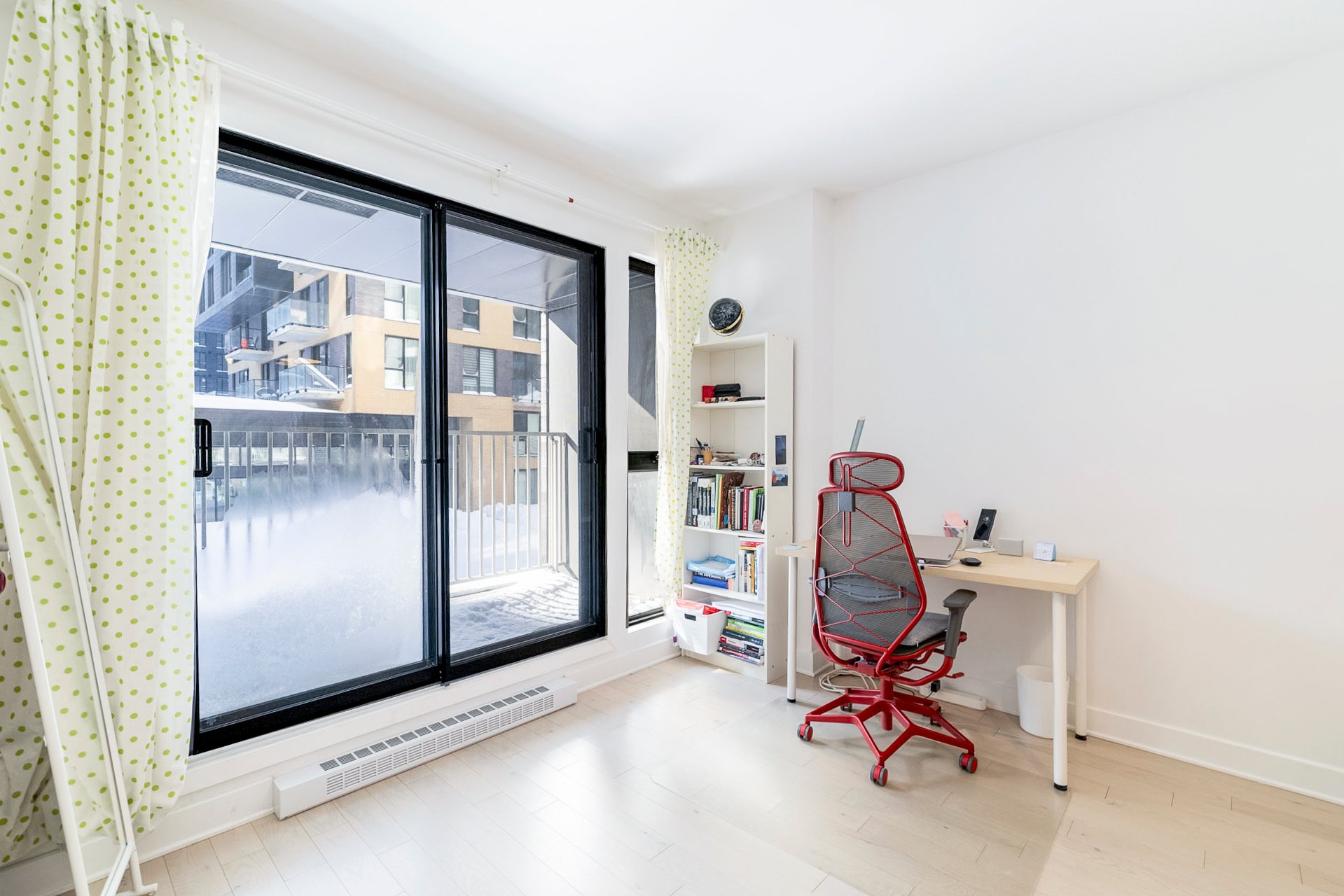
Living room
|
|
Sold
Description
One indoor parking and one locker are included! Luxury 1-bedroom condo featuring a spacious balcony that overlooks a quiet interior courtyard in the Amati project. Quality common areas with indoor and outdoor pools, exercise room, roof top terrace with BBQ, sauna...
Reasonable condo fees, well maintained. Exceptional common
areas: Access to a gym, indoor pool, outdoor pool, yoga
room, billiard room, sauna, rooftop, BBQ, garden, reception
room and +++.
A few steps from the Lachine Canal in front of a square
filled with mature trees and a dog park
5 minutes from downtown.
Amenities nearby: grocery stores (Metro, Adonis, Costco,
bakeries, SAQ, Atwater Market) and shops (SAQ, Winners...)
Quick access to major highways (A10, A-Ville-Marie,
Champlain Bridge, Victoria Bridge, etc.)
areas: Access to a gym, indoor pool, outdoor pool, yoga
room, billiard room, sauna, rooftop, BBQ, garden, reception
room and +++.
A few steps from the Lachine Canal in front of a square
filled with mature trees and a dog park
5 minutes from downtown.
Amenities nearby: grocery stores (Metro, Adonis, Costco,
bakeries, SAQ, Atwater Market) and shops (SAQ, Winners...)
Quick access to major highways (A10, A-Ville-Marie,
Champlain Bridge, Victoria Bridge, etc.)
Inclusions: Stove, dishwasher, fridge, microwave, washer and dryer, one locker, one parking
Exclusions : tenant's personal belongings
| BUILDING | |
|---|---|
| Type | Apartment |
| Style | Detached |
| Dimensions | 0x0 |
| Lot Size | 0 |
| EXPENSES | |
|---|---|
| Co-ownership fees | $ 2724 / year |
| Municipal Taxes (2025) | $ 2549 / year |
| School taxes (2024) | $ 296 / year |
|
ROOM DETAILS |
|||
|---|---|---|---|
| Room | Dimensions | Level | Flooring |
| Bedroom | 9.8 x 9.4 P | 2nd Floor | |
| Bathroom | 8.8 x 5.4 P | 2nd Floor | |
| Kitchen | 7.5 x 8.6 P | 2nd Floor | |
| Dining room | 11.4 x 8.5 P | 2nd Floor | |
| Living room | 11.4 x 4.3 P | 2nd Floor | |
|
CHARACTERISTICS |
|
|---|---|
| Heating system | Electric baseboard units |
| Heating energy | Electricity |
| Parking | Garage |
| Sewage system | Municipal sewer |
| Water supply | Municipality |
| Zoning | Residential |