154 Rue Berlioz, Montréal (Verdun, QC H3E1K5 $998,000
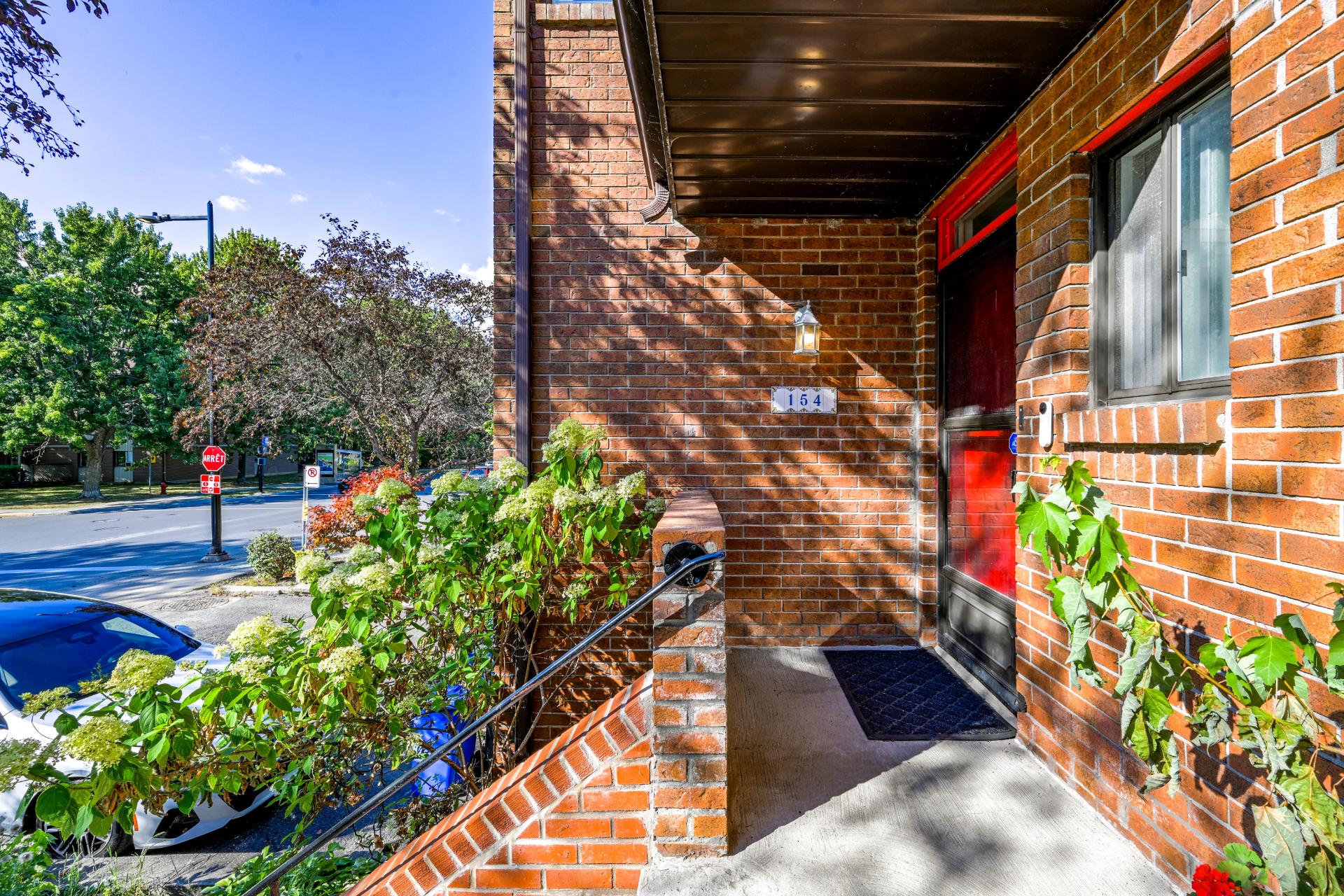
Exterior entrance
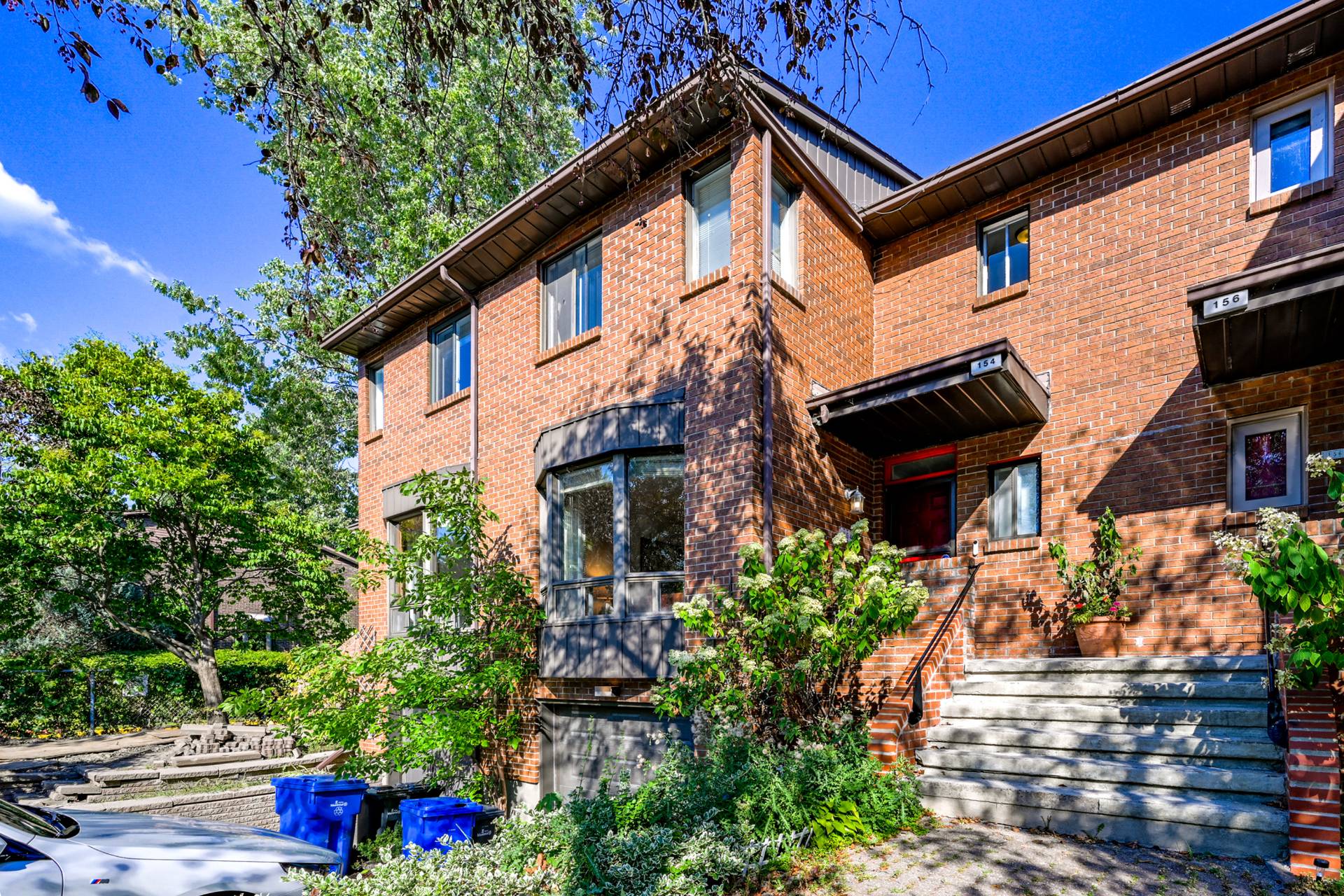
Frontage
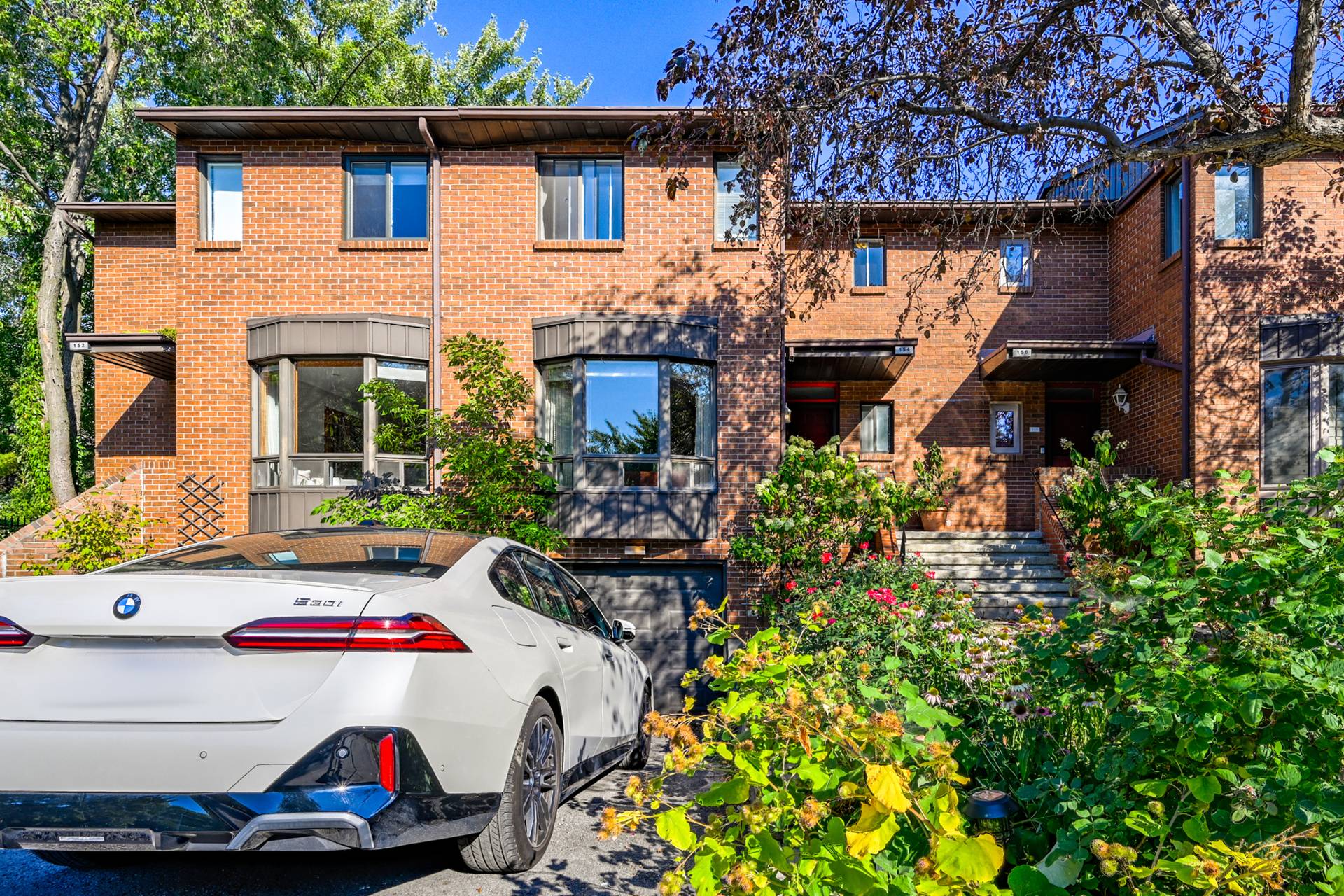
Frontage
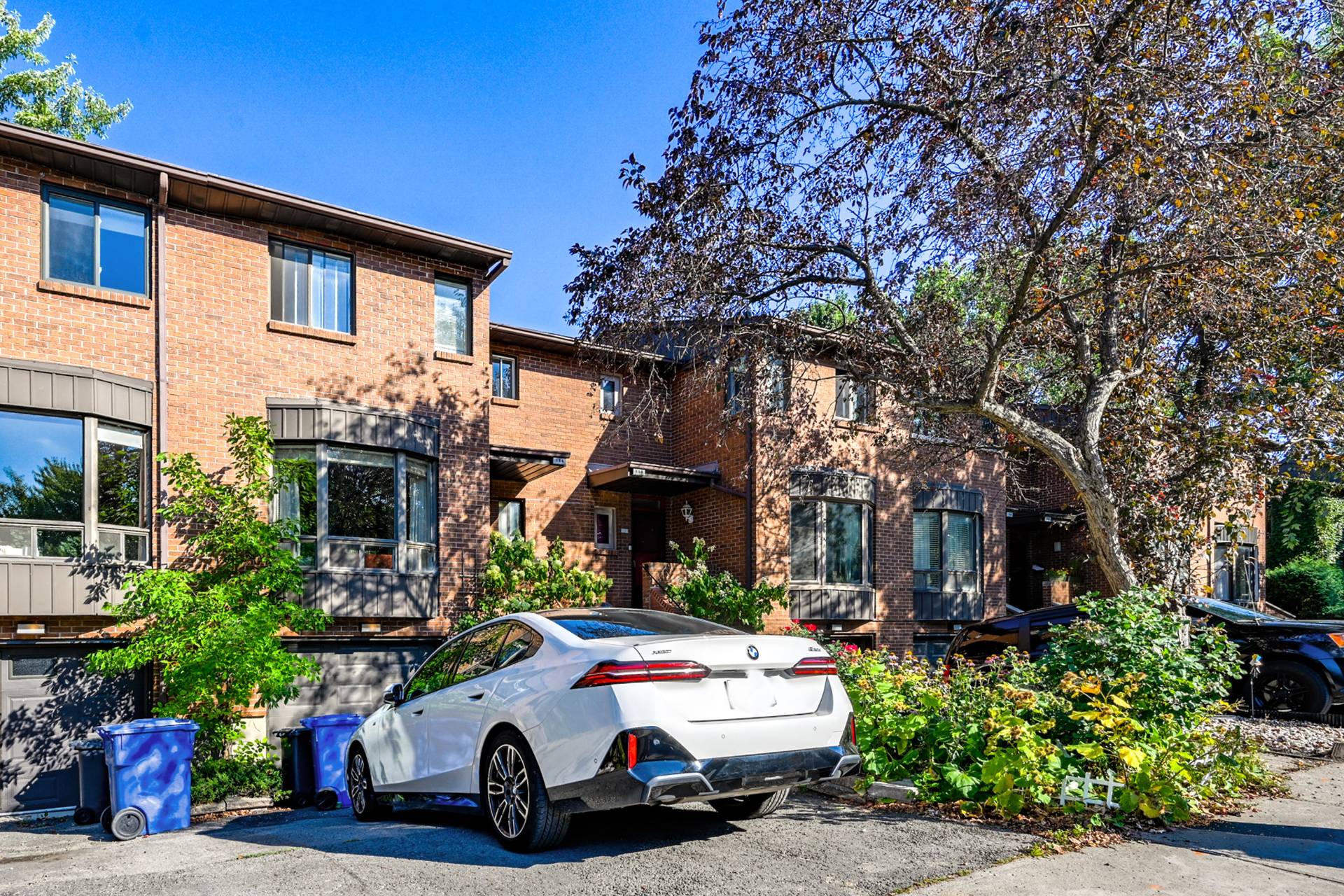
Frontage
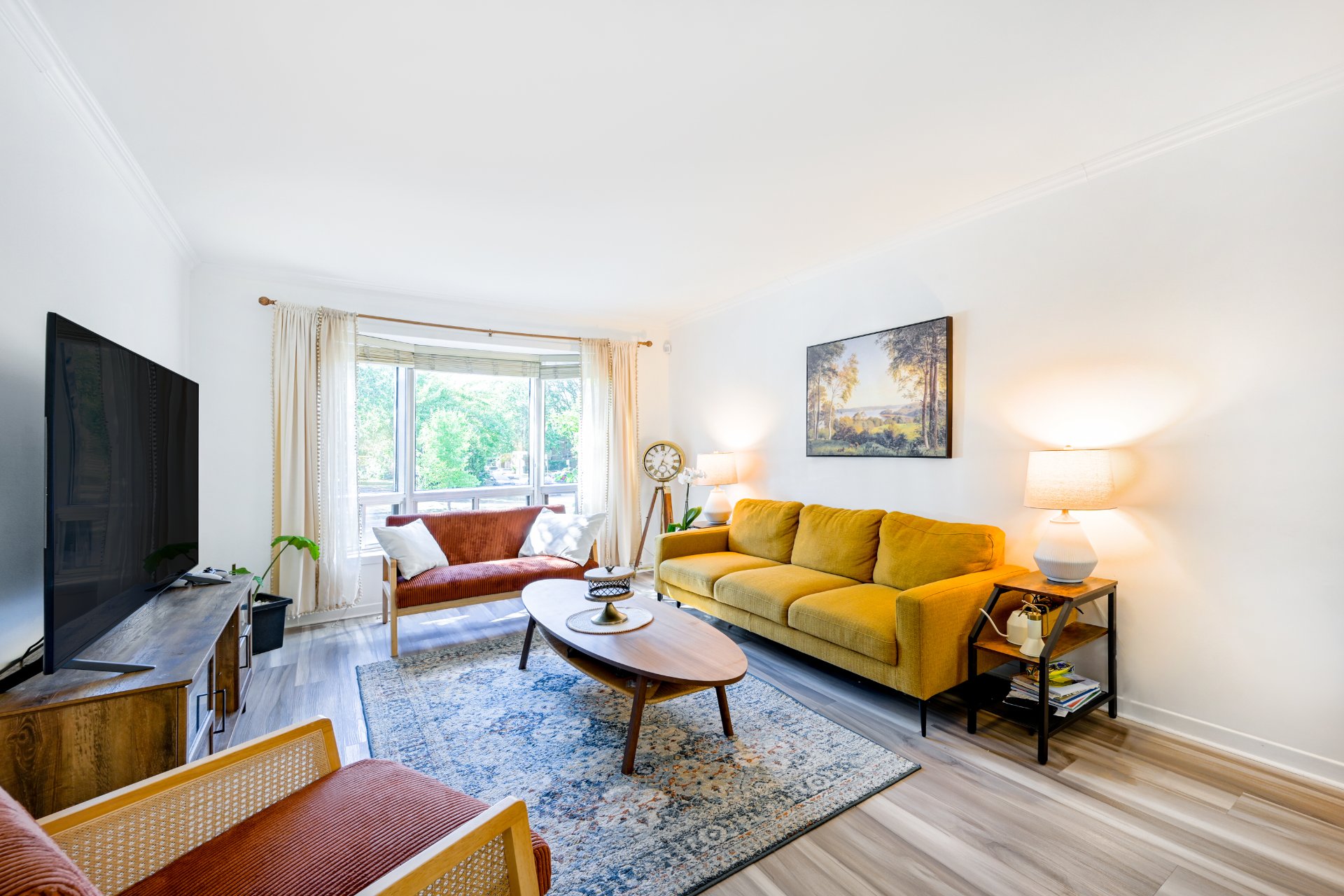
Living room
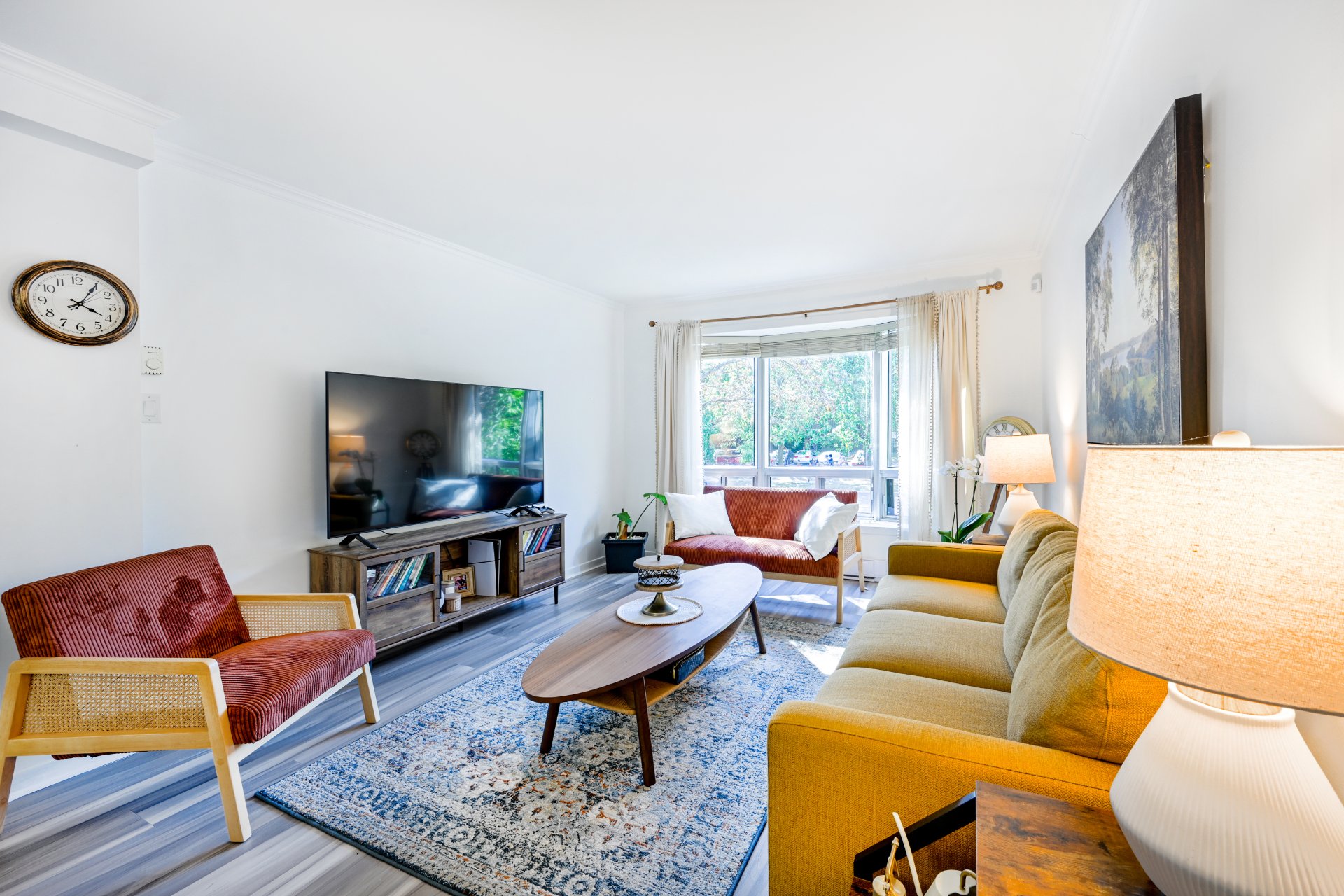
Living room
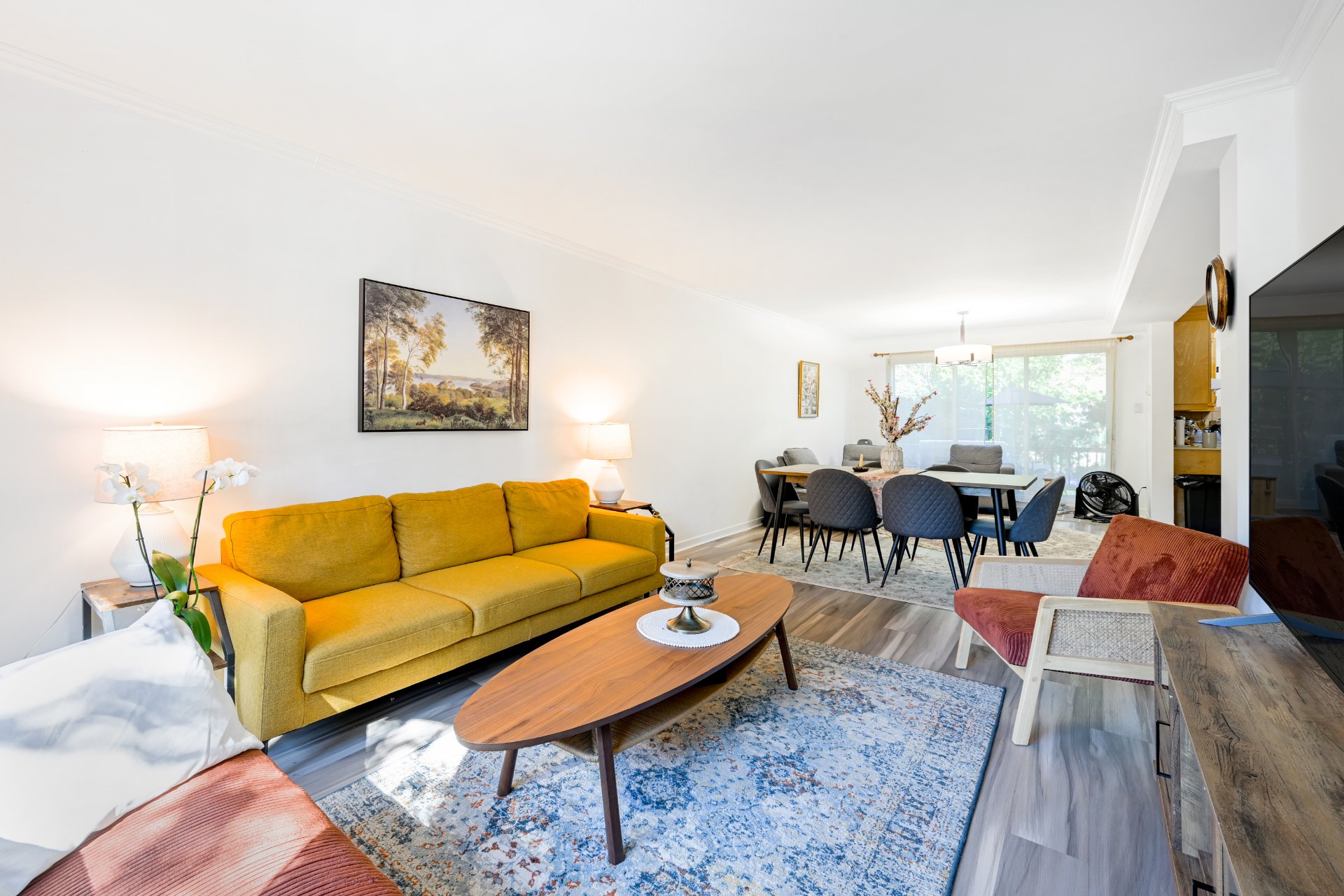
Living room
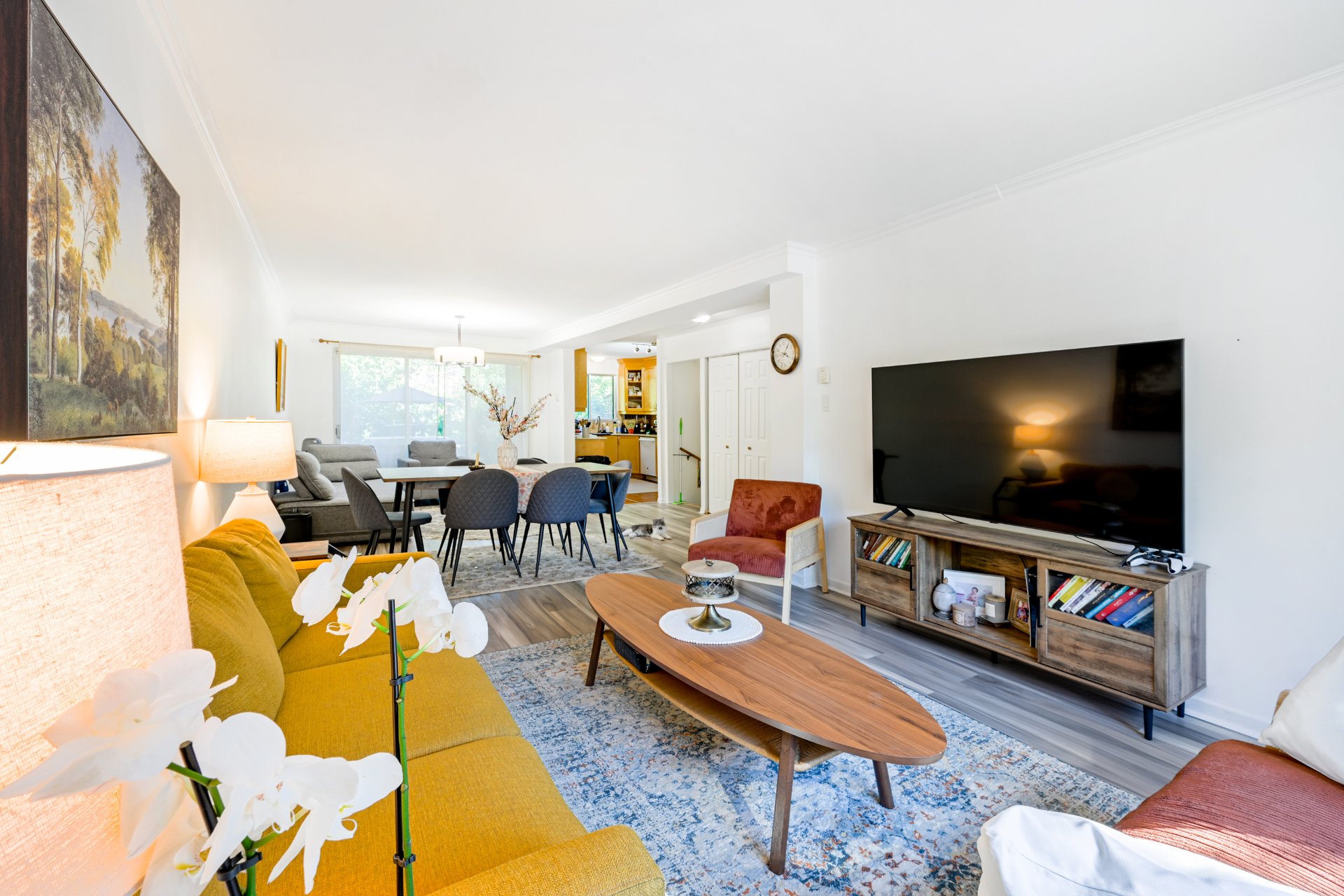
Living room
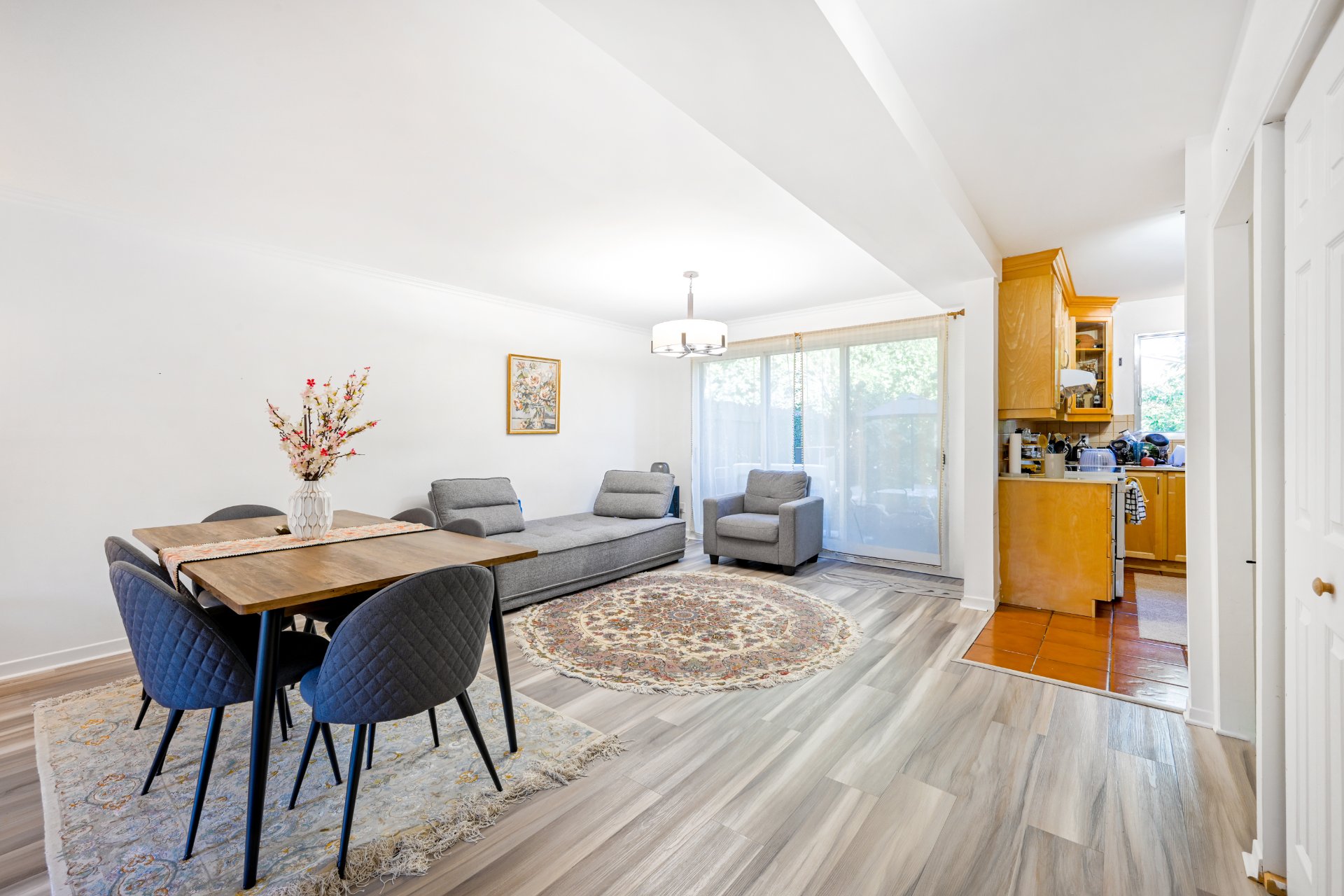
Dining room
|
|
Description
Bright attached townhouse in the heart of Île-des-Soeurs, surrounded by greenery, parks, and bike paths, steps from the St. Lawrence River. Features: 3 bedrooms upstairs; skylight over the staircase; open-concept main floor with living, dining, and kitchen; versatile basement family room for home theatre or playroom; spacious fenced backyard with large deck; and a built-in garage for year-round convenience. Central location with quick highway access, only 15 minutes to downtown. Nearby shopping, daycare, and excellent public school. Ideal for families seeking comfort, practicality, and the unique lifestyle of Île-des-Soeurs
Charming attached townhouse located in the heart of
Île-des-Soeurs, known for its lush greenery, parks, and
bike paths, all within walking distance to the scenic St.
Lawrence River.
This bright and functional home features:
-3 bedrooms upstairs, including a primary bedroom with its
own powder room;
-A skylight above the staircase that floods the second
floor with natural light;
-An open-concept main floor with living room, dining room,
and kitchen seamlessly connected, perfect for entertaining;
-A versatile basement family room, ideal for a home theatre
or children's playroom;
-A spacious fenced backyard with a large deck, offering
privacy and comfort for outdoor living;
-A practical built-in garage, perfect for convenience and
avoiding snow removal in winter.
Perfectly located in the center of Île-des-Soeurs, this
property offers easy highway access and is only 15 minutes
from downtown Montreal. Daily essentials are close by, with
local shopping, daycare, and an excellent public elementary
school nearby.
An ideal home for families seeking tranquility,
convenience, and the unique lifestyle of Île-des-Soeurs.
Île-des-Soeurs, known for its lush greenery, parks, and
bike paths, all within walking distance to the scenic St.
Lawrence River.
This bright and functional home features:
-3 bedrooms upstairs, including a primary bedroom with its
own powder room;
-A skylight above the staircase that floods the second
floor with natural light;
-An open-concept main floor with living room, dining room,
and kitchen seamlessly connected, perfect for entertaining;
-A versatile basement family room, ideal for a home theatre
or children's playroom;
-A spacious fenced backyard with a large deck, offering
privacy and comfort for outdoor living;
-A practical built-in garage, perfect for convenience and
avoiding snow removal in winter.
Perfectly located in the center of Île-des-Soeurs, this
property offers easy highway access and is only 15 minutes
from downtown Montreal. Daily essentials are close by, with
local shopping, daycare, and an excellent public elementary
school nearby.
An ideal home for families seeking tranquility,
convenience, and the unique lifestyle of Île-des-Soeurs.
Inclusions: Light fixtures, dishwasher, stove, fridge in the kitchen, washer and dryer
Exclusions : Curtains, microwave, fridge in the basement and all other tenants belongings
| BUILDING | |
|---|---|
| Type | Two or more storey |
| Style | Attached |
| Dimensions | 11.65x6.4 M |
| Lot Size | 195.2 MC |
| EXPENSES | |
|---|---|
| Municipal Taxes (2025) | $ 4766 / year |
| School taxes (2025) | $ 601 / year |
|
ROOM DETAILS |
|||
|---|---|---|---|
| Room | Dimensions | Level | Flooring |
| Living room | 11.2 x 16.11 P | Ground Floor | Floating floor |
| Dining room | 13.5 x 11.2 P | Ground Floor | Floating floor |
| Kitchen | 10.0 x 11.9 P | Ground Floor | Ceramic tiles |
| Washroom | 3.11 x 4.11 P | Ground Floor | Ceramic tiles |
| Primary bedroom | 11.2 x 15.3 P | 2nd Floor | Floating floor |
| Bedroom | 11.4 x 9.5 P | 2nd Floor | Floating floor |
| Bedroom | 8.6 x 9.5 P | 2nd Floor | Floating floor |
| Bathroom | 8.7 x 4.9 P | 2nd Floor | Ceramic tiles |
| Washroom | 5.4 x 4.7 P | 2nd Floor | Ceramic tiles |
| Family room | 16.0 x 9.6 P | Basement | Floating floor |
| Bathroom | 8.6 x 7.8 P | Basement | Ceramic tiles |
|
CHARACTERISTICS |
|
|---|---|
| Basement | 6 feet and over, Finished basement |
| Bathroom / Washroom | Adjoining to primary bedroom |
| Driveway | Asphalt |
| Roofing | Asphalt shingles |
| Proximity | Bicycle path, Daycare centre, Elementary school, Golf, Highway, Park - green area, Public transport, Réseau Express Métropolitain (REM) |
| Equipment available | Electric garage door, Private yard |
| Heating energy | Electricity |
| Landscaping | Fenced |
| Garage | Fitted, Single width |
| Parking | Garage, Outdoor |
| Sewage system | Municipal sewer |
| Water supply | Municipality |
| Foundation | Poured concrete |
| Zoning | Residential |
| Heating system | Space heating baseboards |
| Rental appliances | Water heater |