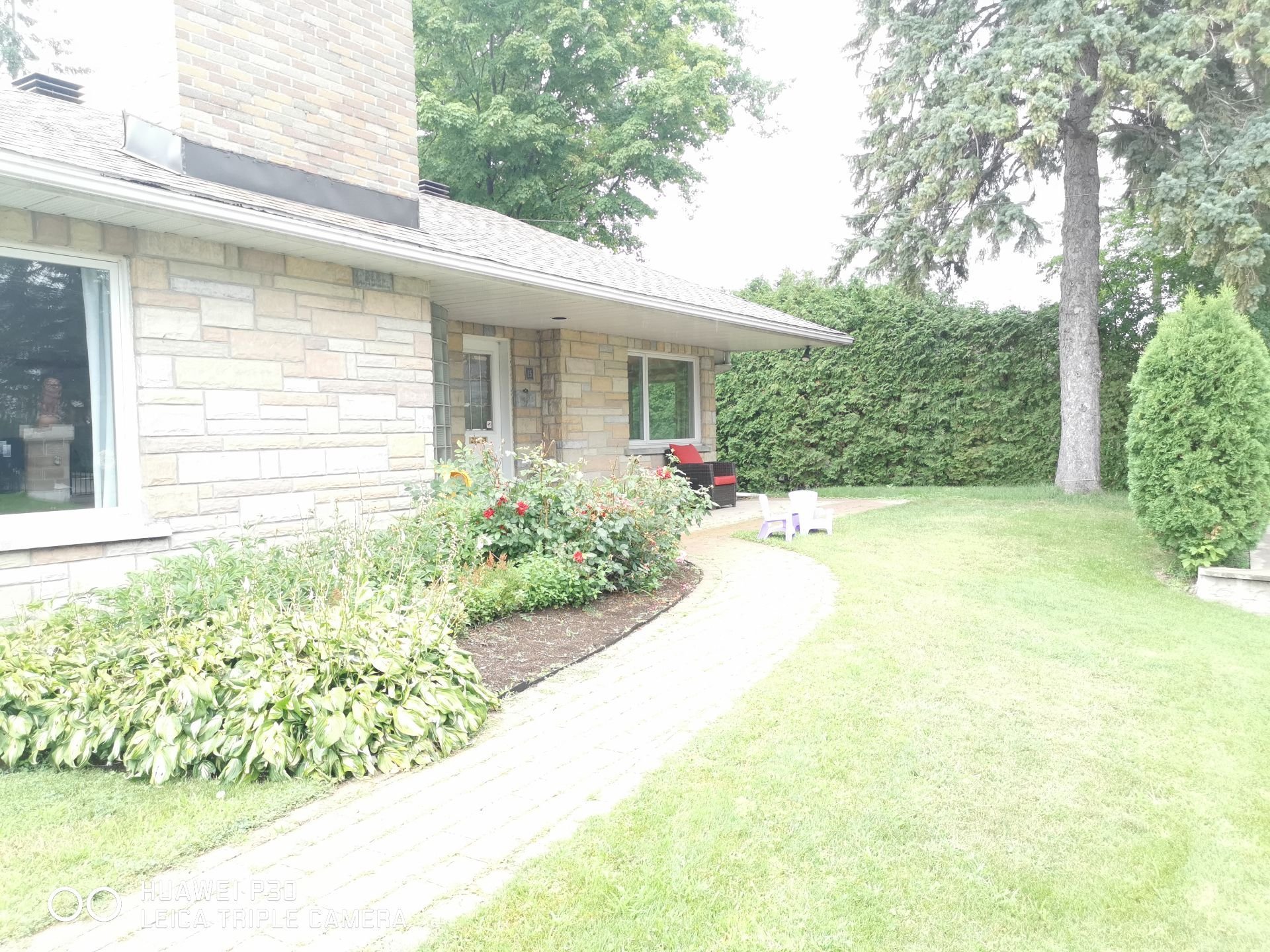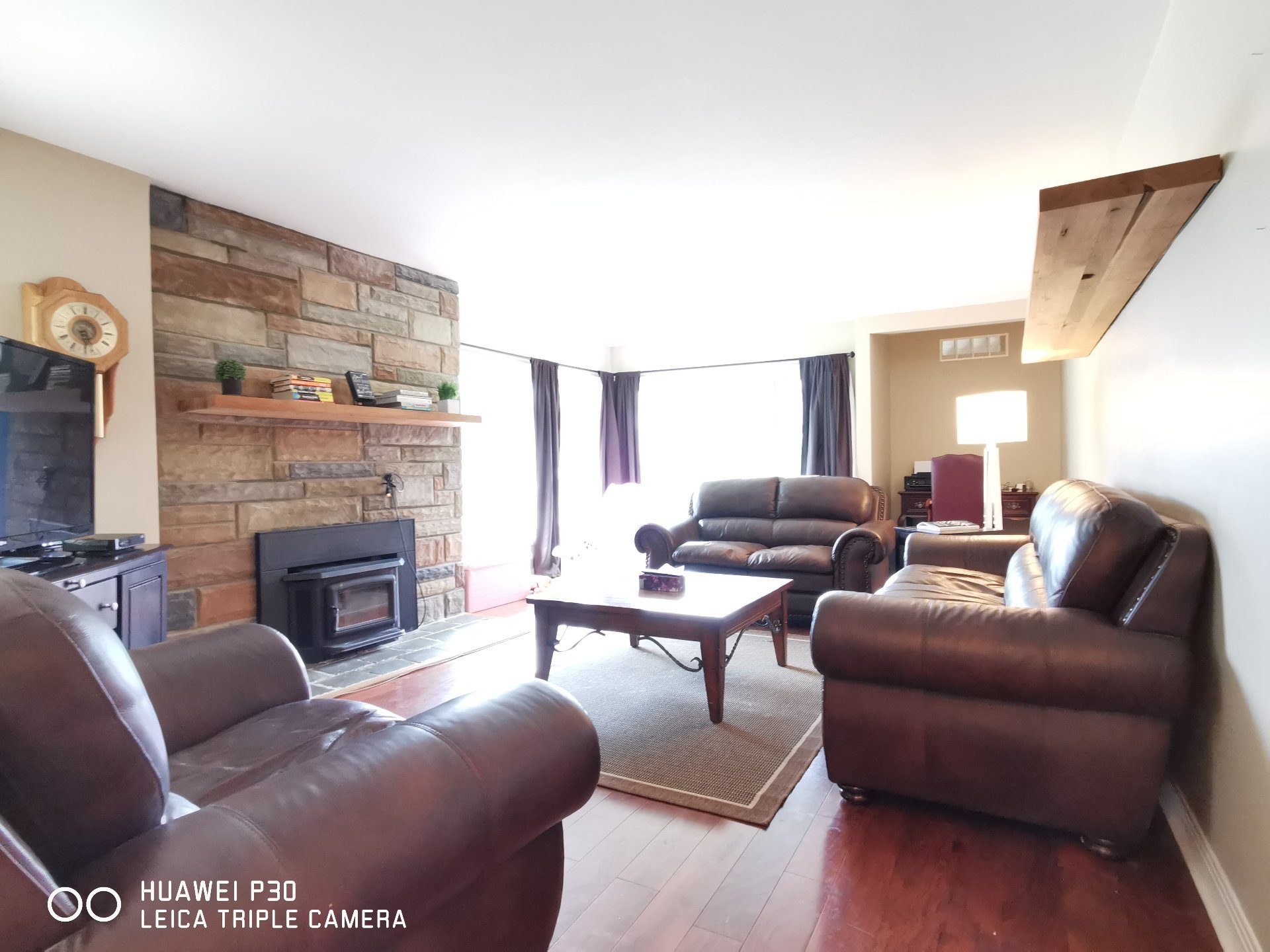15 Av. Lilas, Dorval, QC H9S3L8 $3,100/M

Frontage

Garage

Frontage

Exterior entrance

Hallway

Dining room

Kitchen

Living room

Corridor
|
|
Description
Beautiful bungalow close to river. Located at a quiet
cul-de-sac, very quite neighborhood. This property offers
you three good-size bedrooms on ground level. Master
bedroom with en-suite bathroom and walk-in closet. Living
room and dinning room facing south and are full of natural
sunlight. Kitchen is open-concept with high-end cabinet.
Indoor garage for 1 car + 3 outdoor parking space. Basement
finished with an additional bedroom and a shower. Beautiful
wood deck in the backyard; Mature cedar hedge protects your
privacy. The basement has recently been redone and
remodeled. New central heating and cooling system was
installed last year. This house is sure to give quality of
life for your whole family. Come explore yourself!
Minimum 48 hours notice is required for all requests to
visit; Occupation starting April 1st; Credit check is a
must; Pets allowed under certain restrictions; All are
welcome!
cul-de-sac, very quite neighborhood. This property offers
you three good-size bedrooms on ground level. Master
bedroom with en-suite bathroom and walk-in closet. Living
room and dinning room facing south and are full of natural
sunlight. Kitchen is open-concept with high-end cabinet.
Indoor garage for 1 car + 3 outdoor parking space. Basement
finished with an additional bedroom and a shower. Beautiful
wood deck in the backyard; Mature cedar hedge protects your
privacy. The basement has recently been redone and
remodeled. New central heating and cooling system was
installed last year. This house is sure to give quality of
life for your whole family. Come explore yourself!
Minimum 48 hours notice is required for all requests to
visit; Occupation starting April 1st; Credit check is a
must; Pets allowed under certain restrictions; All are
welcome!
Inclusions: Fridge, stove, dishwasher, microwave, washer & dryer, all light fixtures, all window coverings, wooden shelving in living room & playroom, large garage storage system, garage remote.
Exclusions : Heating, electricity, telephone, internet, lawn care, landscaping, cedar fence trimming, snow removal
| BUILDING | |
|---|---|
| Type | Bungalow |
| Style | Detached |
| Dimensions | 8.31x23.52 M |
| Lot Size | 603.9 MC |
| EXPENSES | |
|---|---|
| N/A |
|
ROOM DETAILS |
|||
|---|---|---|---|
| Room | Dimensions | Level | Flooring |
| Kitchen | 14.8 x 11.8 P | Ground Floor | Wood |
| Dining room | 15 x 11 P | Ground Floor | Wood |
| Living room | 22 x 13 P | Ground Floor | Wood |
| Primary bedroom | 21 x 10.11 P | Ground Floor | Wood |
| Bathroom | 8.4 x 5.5 P | Ground Floor | Tiles |
| Bedroom | 12 x 11.5 P | Ground Floor | Wood |
| Bedroom | 11 x 11 P | Ground Floor | Wood |
| Bathroom | 8.1 x 4.11 P | Ground Floor | Tiles |
| Bedroom | 17.8 x 10.7 P | Basement | Wood |
| Bathroom | 11.1 x 4.11 P | Basement | Floating floor |
| Mezzanine | 11.1 x 5.7 P | Basement | Floating floor |
| Family room | 29.8 x 17.8 P | Basement | Wood |
| Playroom | 16.1 x 16.1 P | Basement | Wood |
|
CHARACTERISTICS |
|
|---|---|
| Heating system | Air circulation, Electric baseboard units |
| Water supply | Municipality |
| Heating energy | Electricity |
| Windows | Aluminum |
| Distinctive features | Cul-de-sac |
| Proximity | Highway, Cegep, Golf, Hospital, Park - green area, Elementary school, High school, Public transport, Bicycle path, Daycare centre |
| Bathroom / Washroom | Adjoining to primary bedroom |
| Basement | 6 feet and over, Finished basement |
| Parking | Outdoor, Garage |
| Sewage system | Municipal sewer |
| Zoning | Residential |