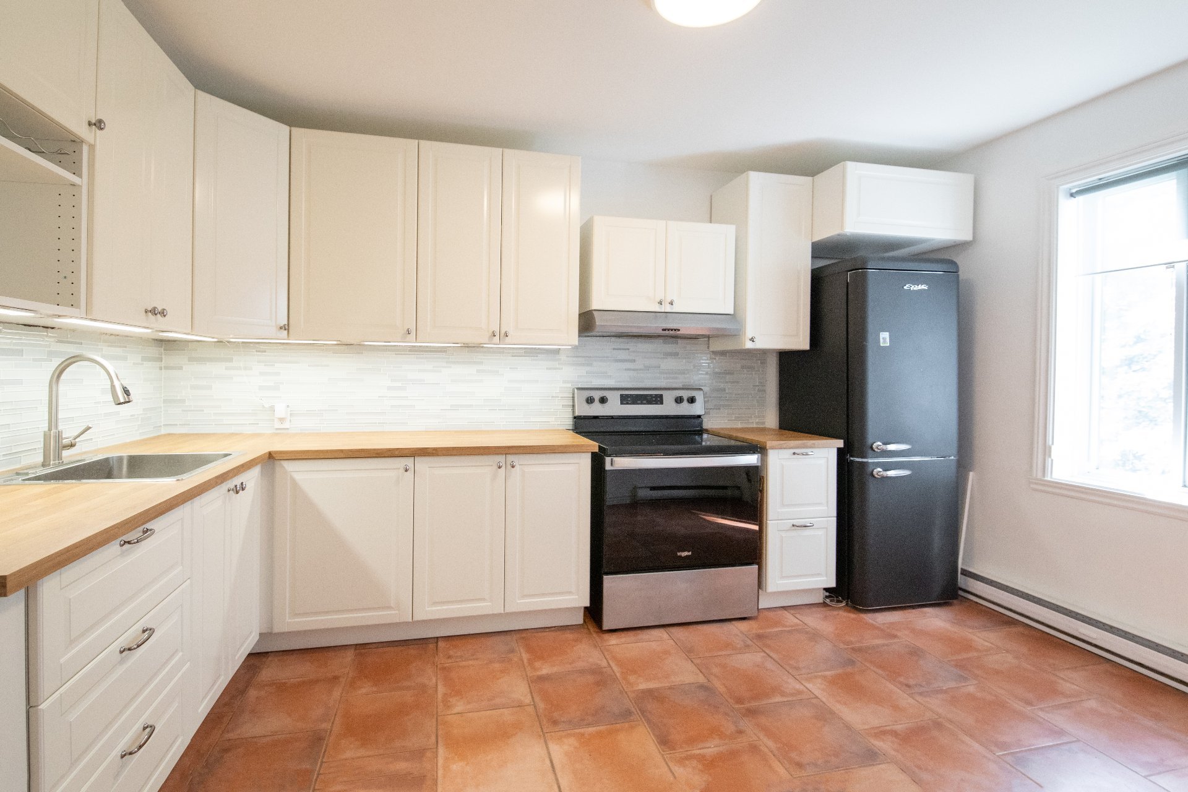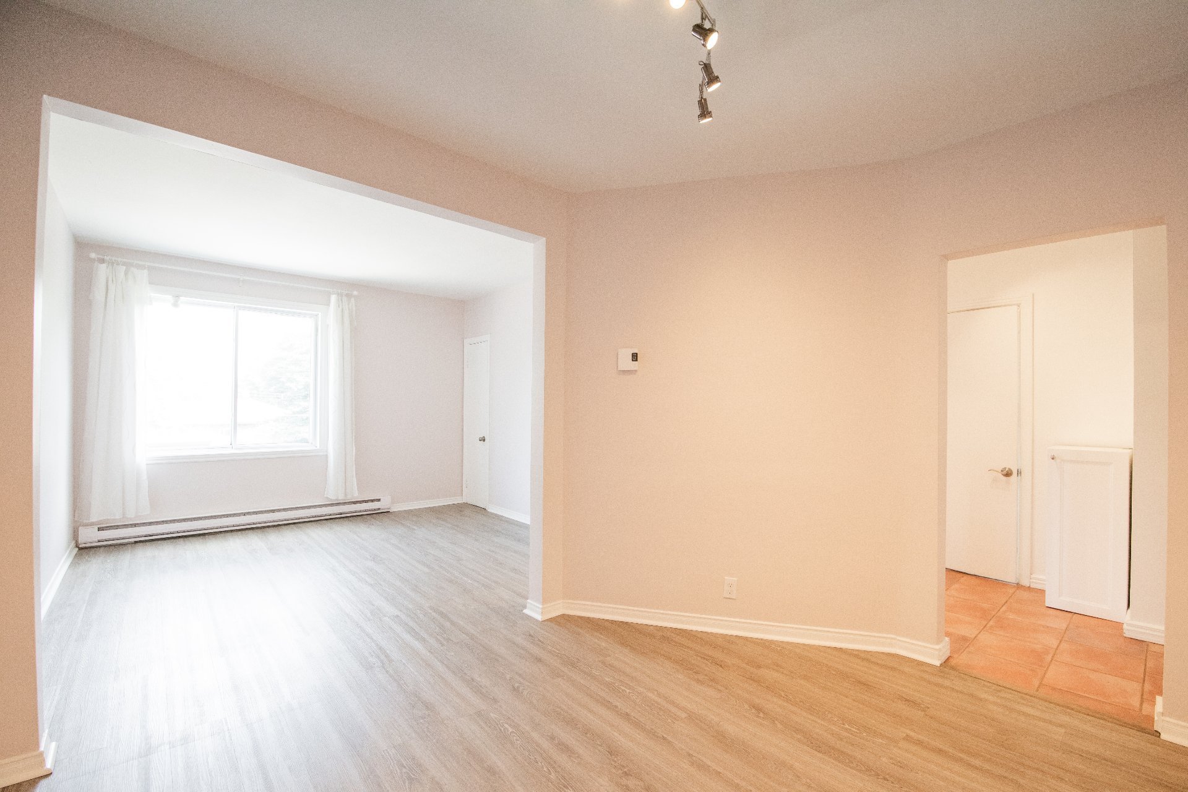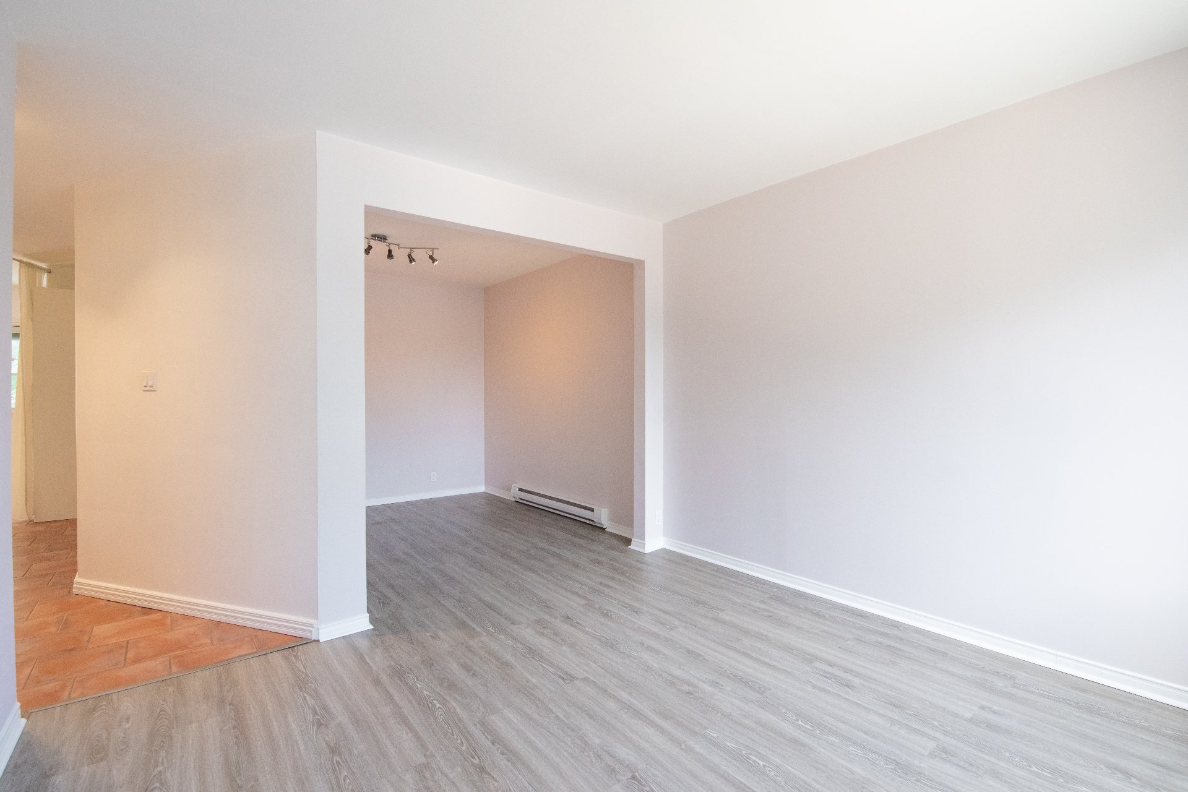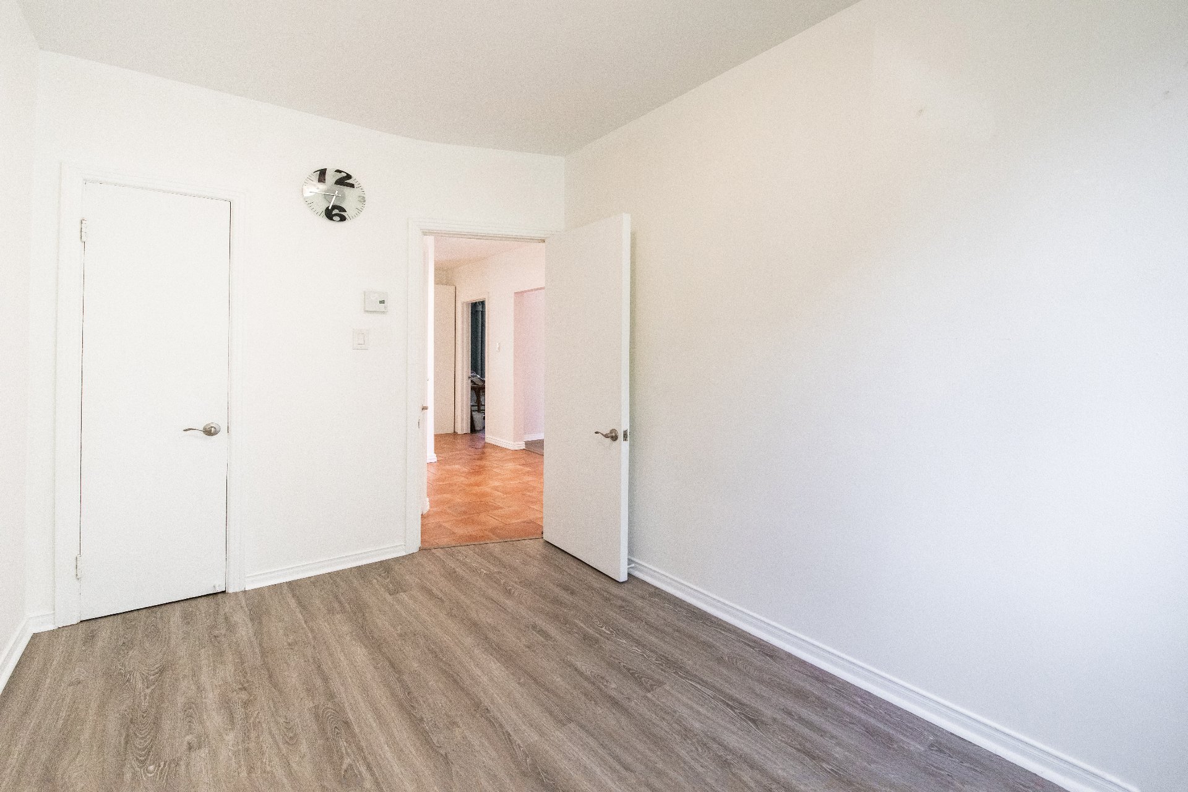1496 Rue Barré, Montréal (Saint-Laurent), QC H4L4M6 $749,000

Kitchen

Kitchen

Living room

Dining room

Dining room

Living room

Dining room

Bedroom

Bedroom
|
|
Sold
Description
Welcome to this duplex ideally situated in the heart of Saint -Laurent, a vibrant and diverse borough of Montreal, known for its rich history and perfect blend of residential, commercial, and green spaces. Located in a vibrant neighborhood with excellent amenities, parks, shopping centers, schools, and easy access to public transit and major highways. This duplex features well-maintained,Ideal for investors. Don't miss this unique opportunity in a prime Montreal location!
new floor in the basement in 2025
Stone steps repaired in 2024.
Exterior fences renovated in 2019.
Floor tiles replaced in 2016.
Second floor renovated in 2021: new flooring, kitchen
cabinets, and LED stair lighting.
Stone steps repaired in 2024.
Exterior fences renovated in 2019.
Floor tiles replaced in 2016.
Second floor renovated in 2021: new flooring, kitchen
cabinets, and LED stair lighting.
Inclusions: Washer, dryer, 2 stoves, 2 refrigerators
Exclusions : Please note that this duplex does not include an indoor garage or outdoor parking.
| BUILDING | |
|---|---|
| Type | Duplex |
| Style | Semi-detached |
| Dimensions | 25x35 P |
| Lot Size | 2130.18 PC |
| EXPENSES | |
|---|---|
| Municipal Taxes (2024) | $ 3014 / year |
| School taxes (2024) | $ 369 / year |
|
ROOM DETAILS |
|||
|---|---|---|---|
| Room | Dimensions | Level | Flooring |
| Bedroom | 11.4 x 11 P | Ground Floor | |
| Primary bedroom | 12 x 7.9 P | Ground Floor | |
| Kitchen | 13 x 10.4 P | Ground Floor | |
| Dining room | 11.2 x 9.9 P | Ground Floor | |
| Living room | 11.7 x 11.7 P | Ground Floor | |
|
CHARACTERISTICS |
|
|---|---|
| Water supply | Municipality, Municipality, Municipality, Municipality, Municipality |
| Proximity | Highway, Cegep, Hospital, Park - green area, Elementary school, High school, Public transport, Daycare centre, Highway, Cegep, Hospital, Park - green area, Elementary school, High school, Public transport, Daycare centre, Highway, Cegep, Hospital, Park - green area, Elementary school, High school, Public transport, Daycare centre, Highway, Cegep, Hospital, Park - green area, Elementary school, High school, Public transport, Daycare centre, Highway, Cegep, Hospital, Park - green area, Elementary school, High school, Public transport, Daycare centre |
| Sewage system | Municipal sewer, Municipal sewer, Municipal sewer, Municipal sewer, Municipal sewer |
| Zoning | Residential, Residential, Residential, Residential, Residential |