1485 Rue des Bassins, Montréal (Le Sud-Ouest), QC H3C1B7 $1,420/M
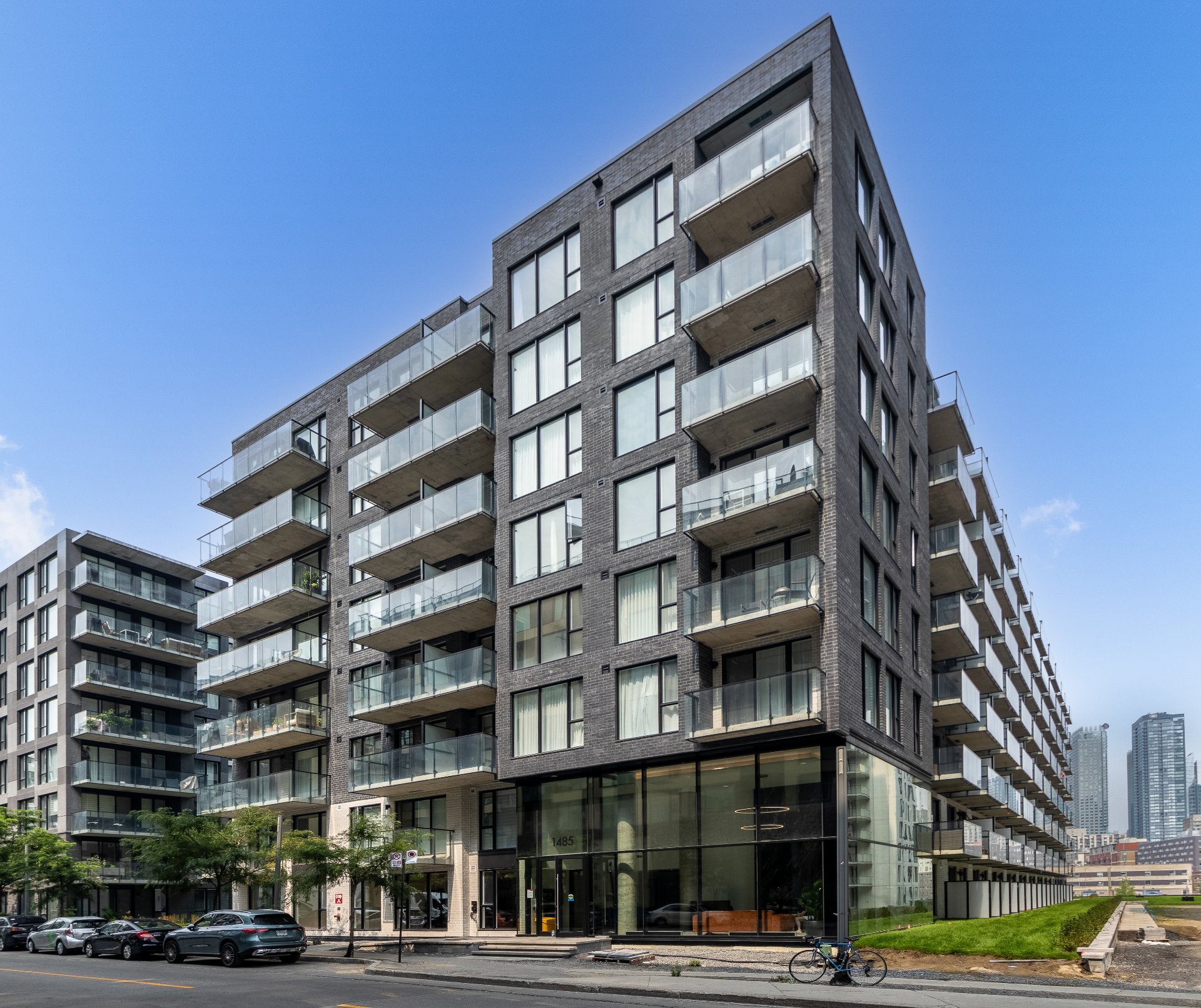
Frontage
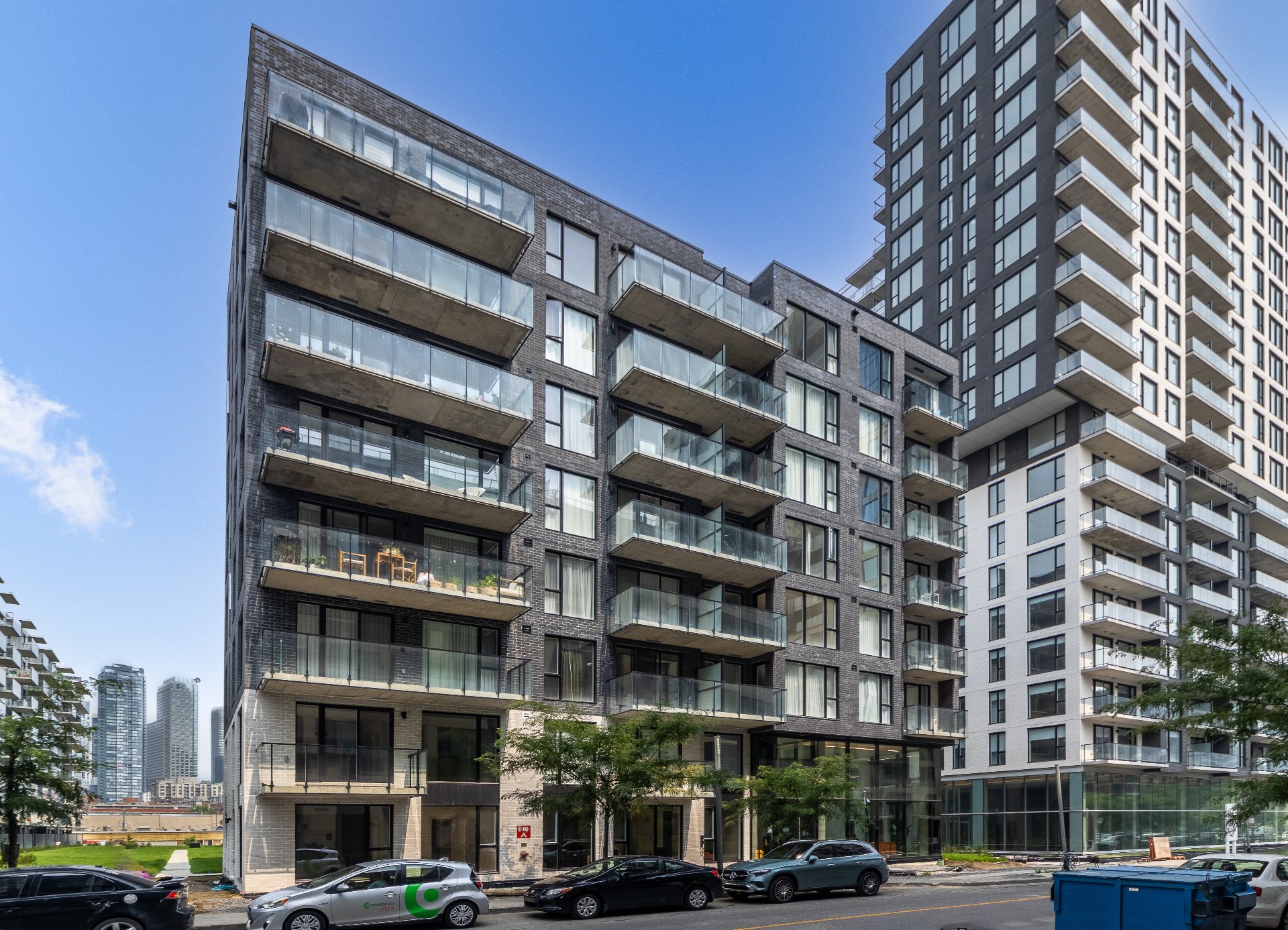
Frontage
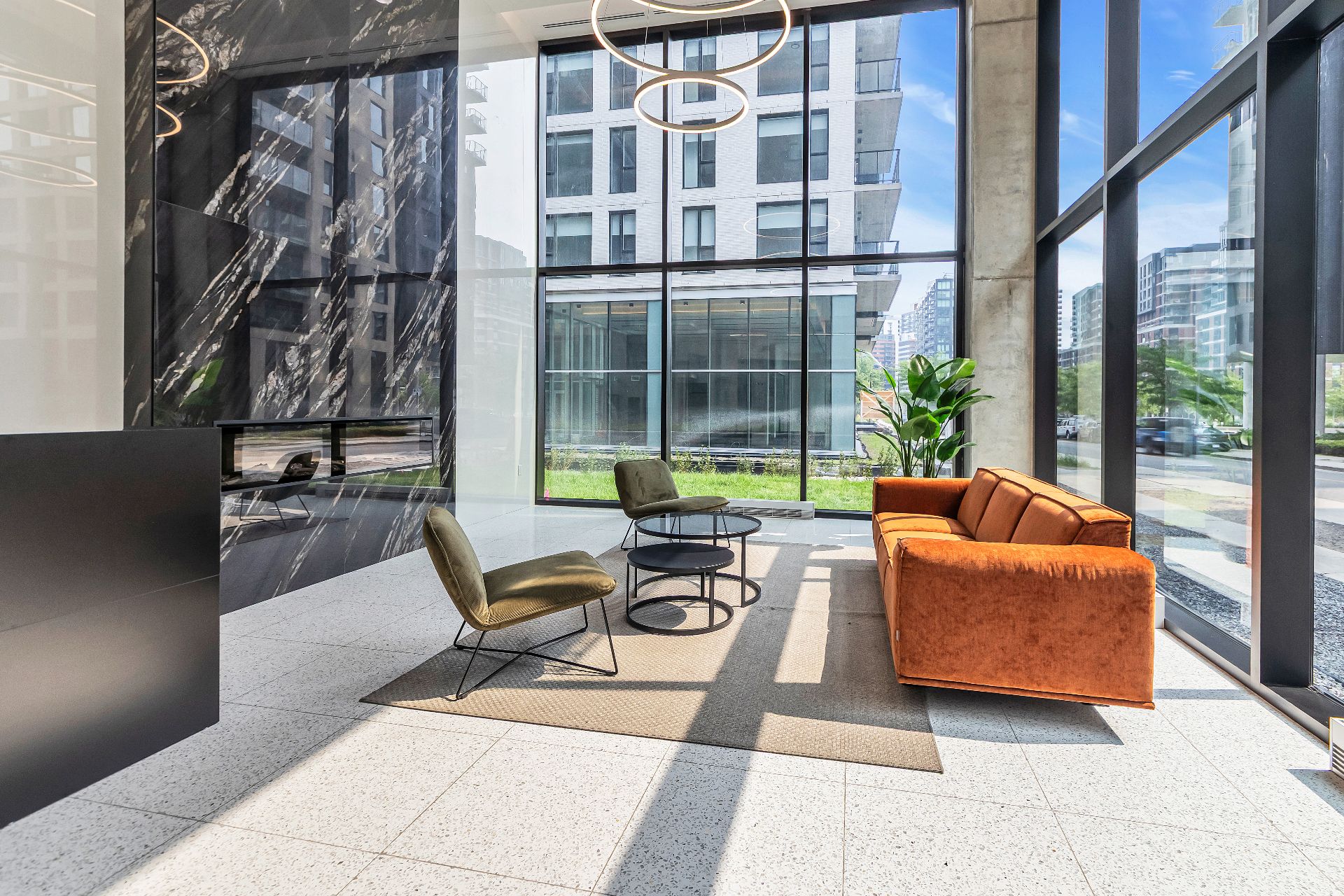
Hallway
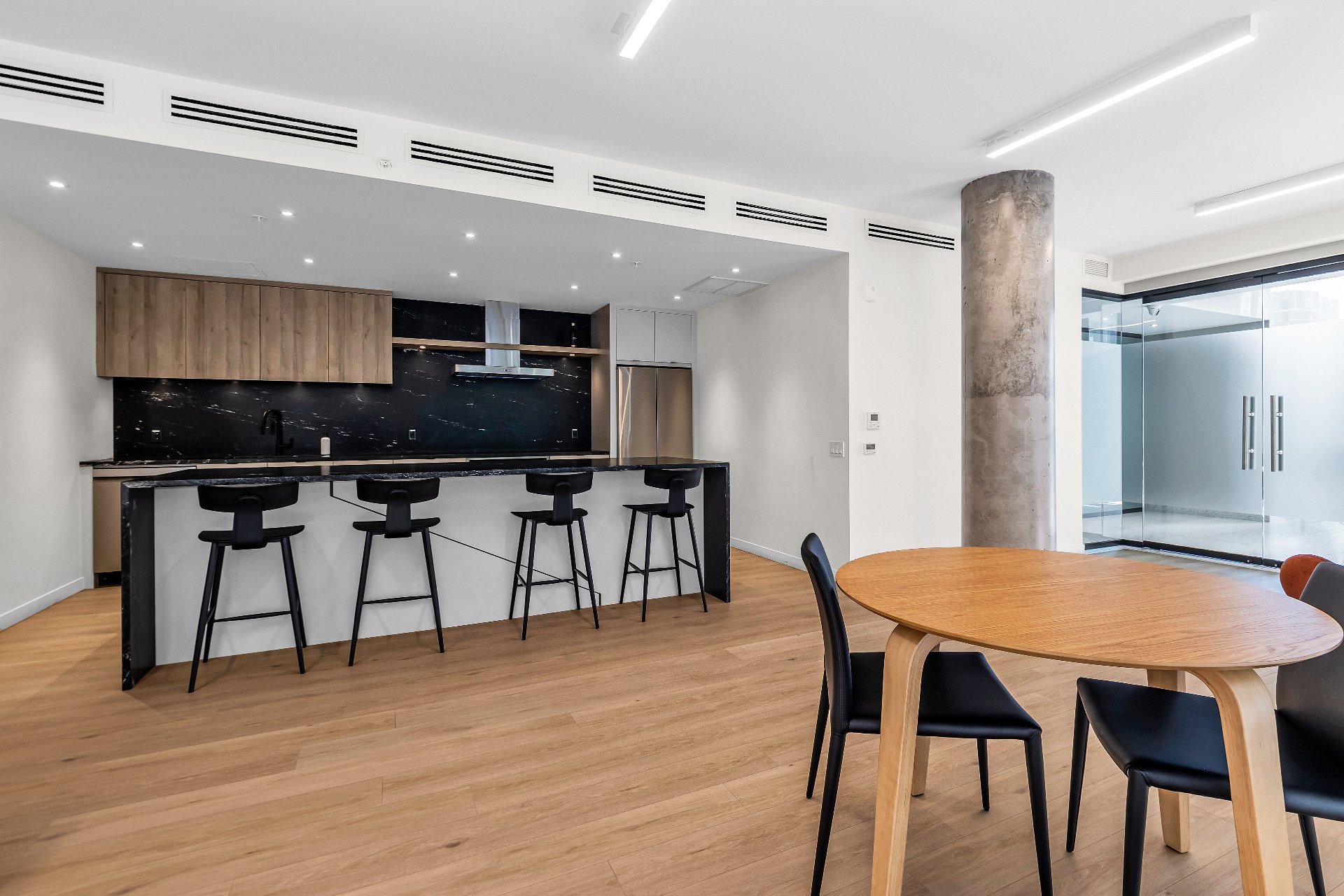
Common room
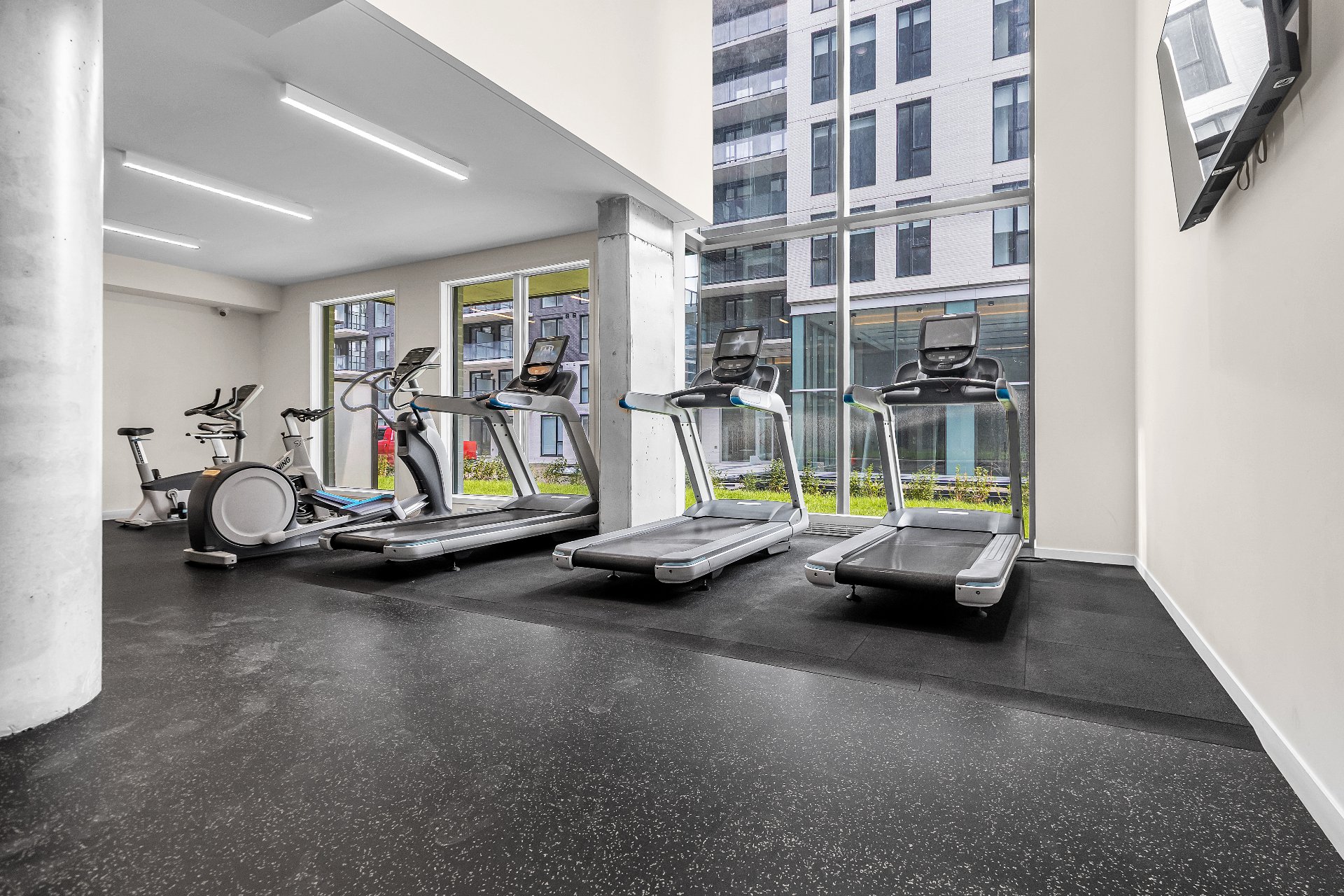
Exercise room
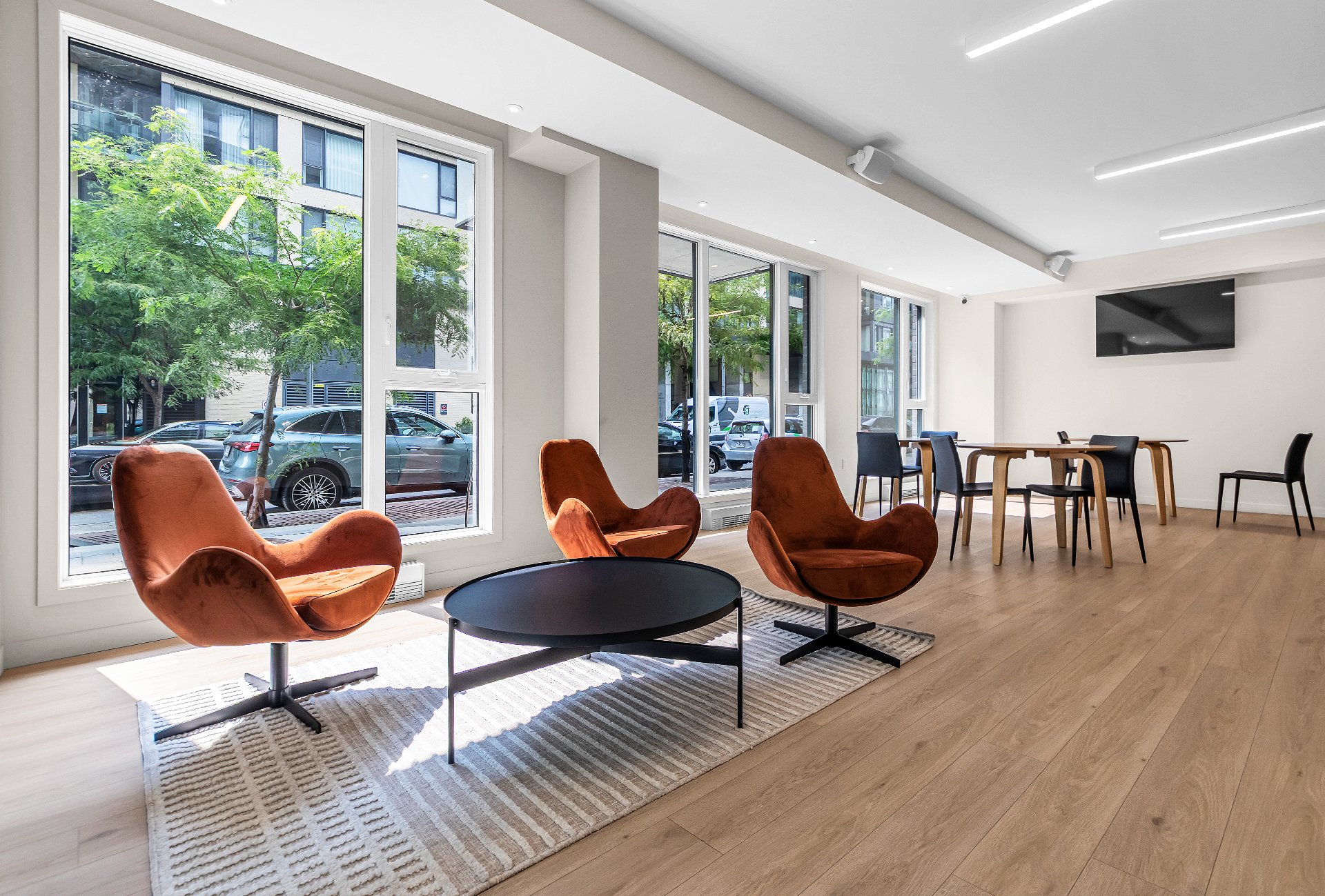
Common room
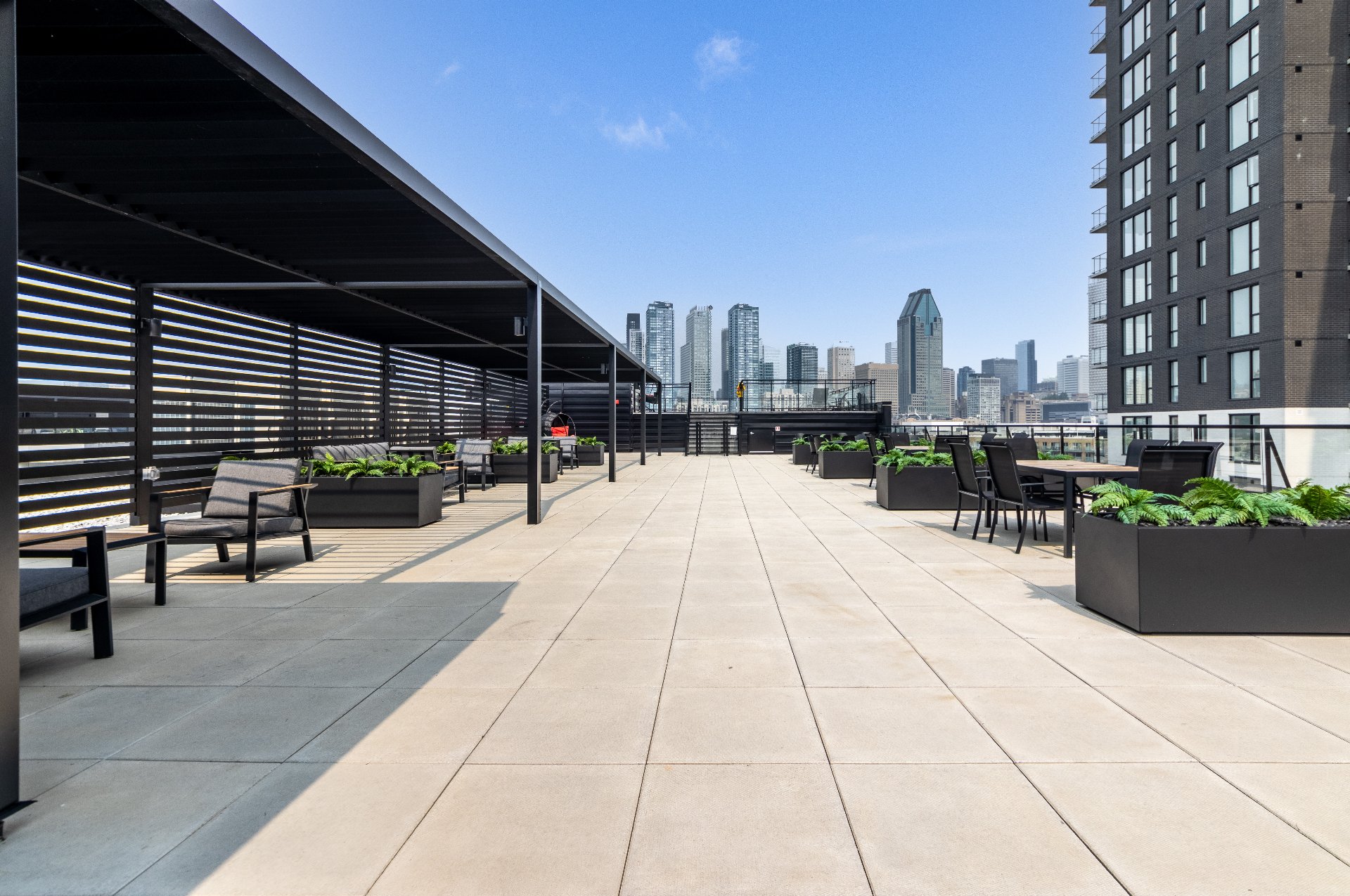
View
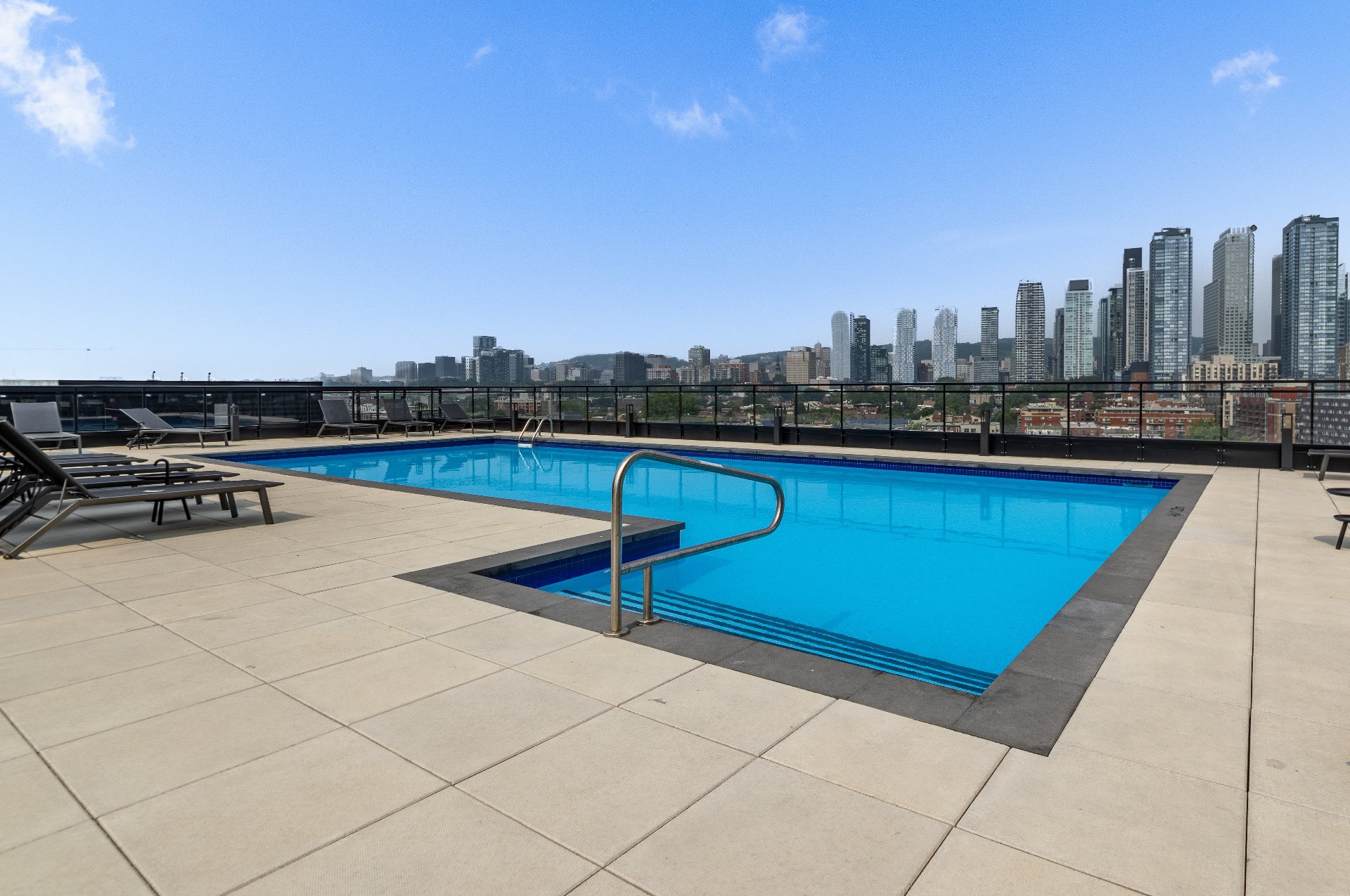
Pool
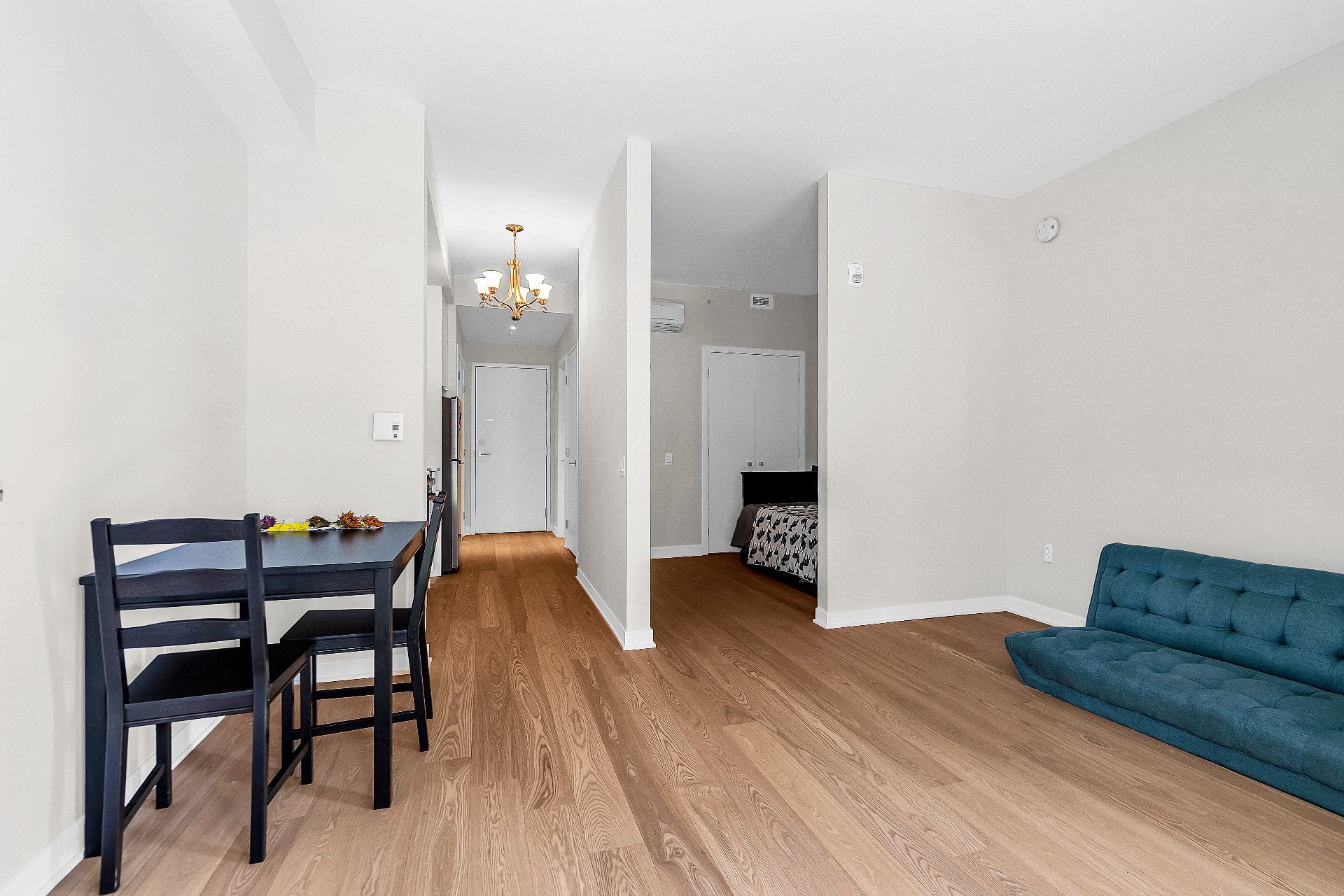
Overall View
|
|
Description
Welcome to Griffintown, this prestige Phase 4 des Bassins
du Havre building, here you will find a unit the style
studio and 1 bath, open-concept style kitchen, a bright
salon and a private terrace with direct access from the
salon. Located in the core area of Griffintown with
numerous events and activities, close to the canal, walking
distance to all services, coffee shops, restaurants, shops,
cycling paths, the Lachine Canal and public transport; Take
advantage of the fatastic amendities: a rooftop terrace
with a luxurious pool and stunning city views, rooftop BBQ,
a state-of-the-art fitness center, and a stylish common
room.
The apartment is partially furnished, 5 appliances
included.
Available now, credit check a must, pets possible under
certain restrictions, minimum 24-hour pre-notice for a visit
du Havre building, here you will find a unit the style
studio and 1 bath, open-concept style kitchen, a bright
salon and a private terrace with direct access from the
salon. Located in the core area of Griffintown with
numerous events and activities, close to the canal, walking
distance to all services, coffee shops, restaurants, shops,
cycling paths, the Lachine Canal and public transport; Take
advantage of the fatastic amendities: a rooftop terrace
with a luxurious pool and stunning city views, rooftop BBQ,
a state-of-the-art fitness center, and a stylish common
room.
The apartment is partially furnished, 5 appliances
included.
Available now, credit check a must, pets possible under
certain restrictions, minimum 24-hour pre-notice for a visit
Inclusions: Fridge, Stove, Dishwasher, Washer, Dryer, wall-mounted AC, partially furnished
Exclusions : Heating, electricty, internet, TV service, mandatory tenant's insurance
| BUILDING | |
|---|---|
| Type | Apartment |
| Style | Attached |
| Dimensions | 27.6x14.4 P |
| Lot Size | 0 |
| EXPENSES | |
|---|---|
| N/A |
|
ROOM DETAILS |
|||
|---|---|---|---|
| Room | Dimensions | Level | Flooring |
| Kitchen | 10 x 5.8 P | Ground Floor | Wood |
| Primary bedroom | 9.2 x 8 P | Ground Floor | Wood |
| Living room | 10 x 13.6 P | Ground Floor | Wood |
| Bathroom | 7.8 x 4.10 P | Ground Floor | Ceramic tiles |
| Laundry room | 3 x 2.7 P | Ground Floor | Ceramic tiles |
|
CHARACTERISTICS |
|
|---|---|
| Pool | Above-ground |
| Proximity | Bicycle path, Cegep, Daycare centre, Elementary school, High school, Highway, Hospital, Park - green area, Public transport, Réseau Express Métropolitain (REM) |
| Heating system | Electric baseboard units |
| Heating energy | Electricity |
| Sewage system | Municipal sewer |
| Water supply | Municipality |
| Zoning | Residential |