1485 Rue des Bassins, Montréal (Le Sud-Ouest), QC H3C0C2 $259,000
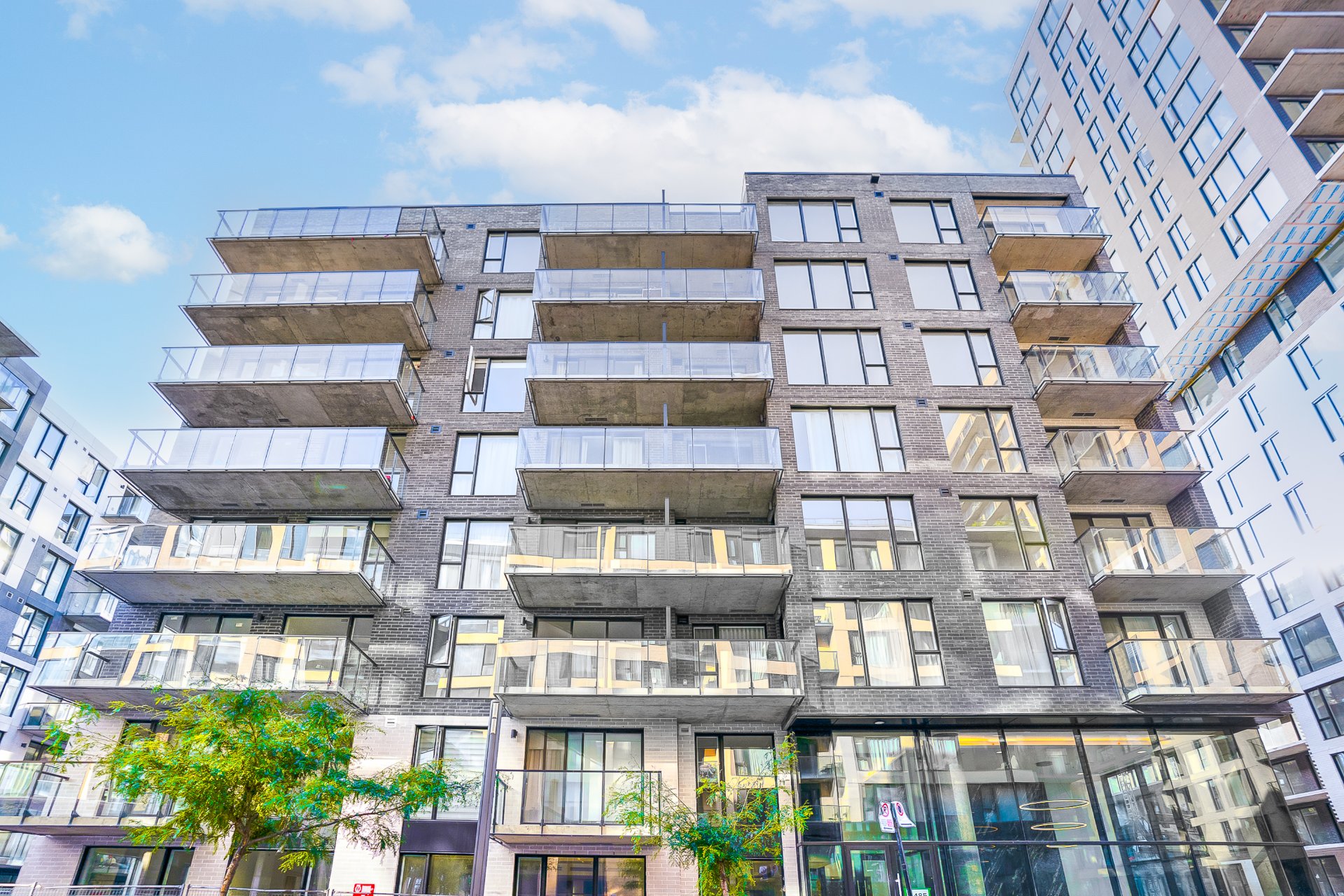
Frontage

Common room
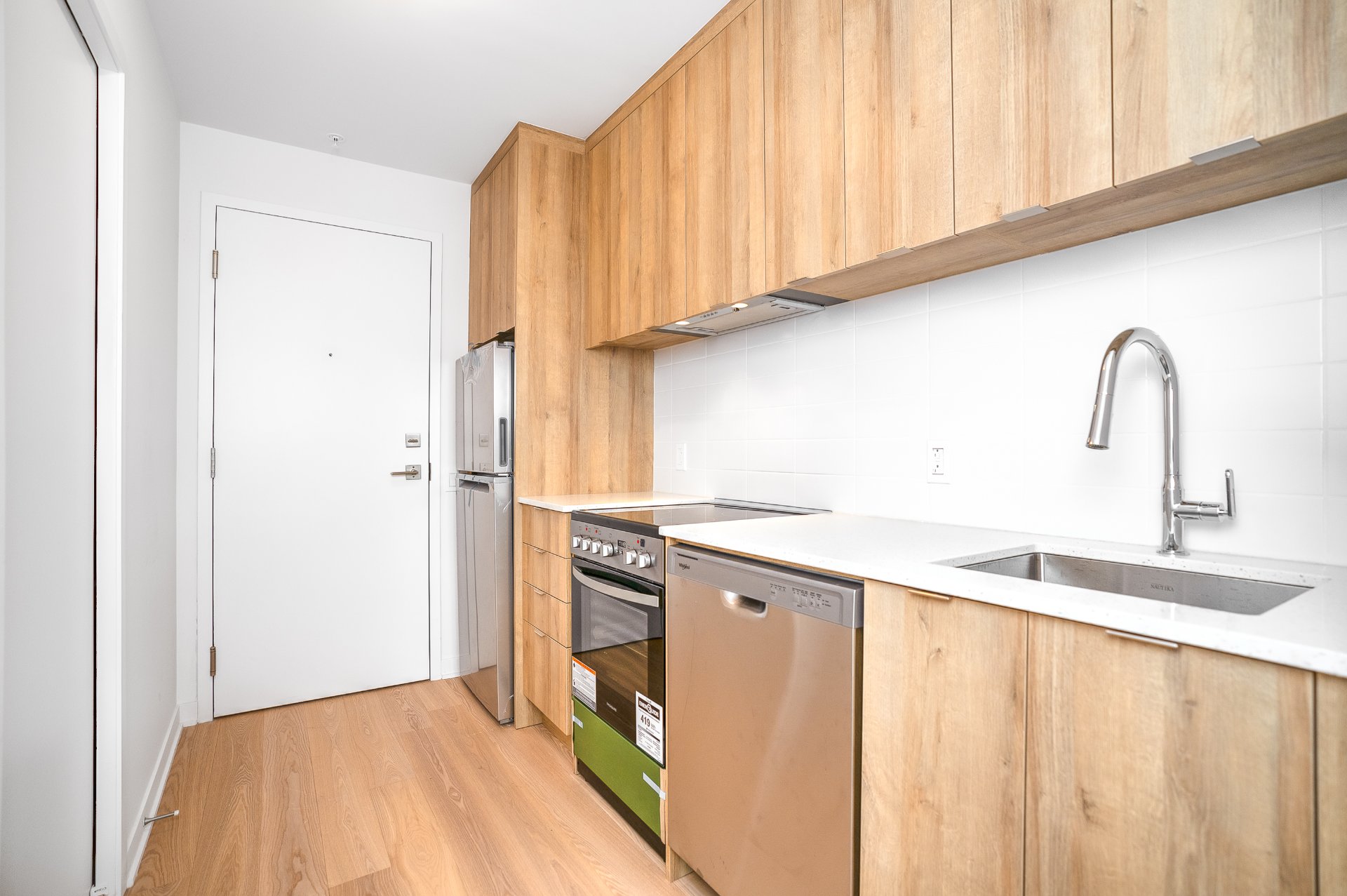
Kitchen
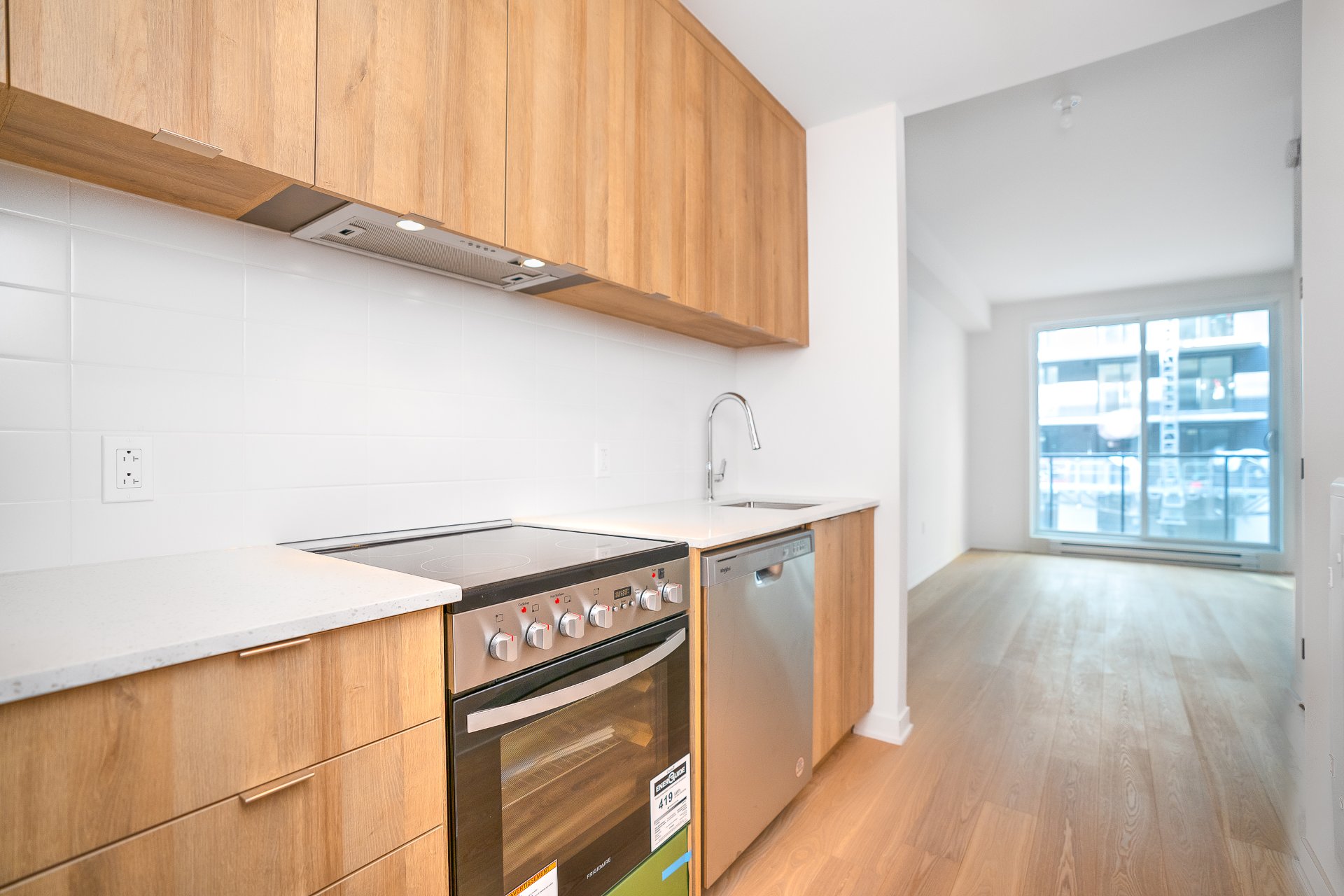
Kitchen
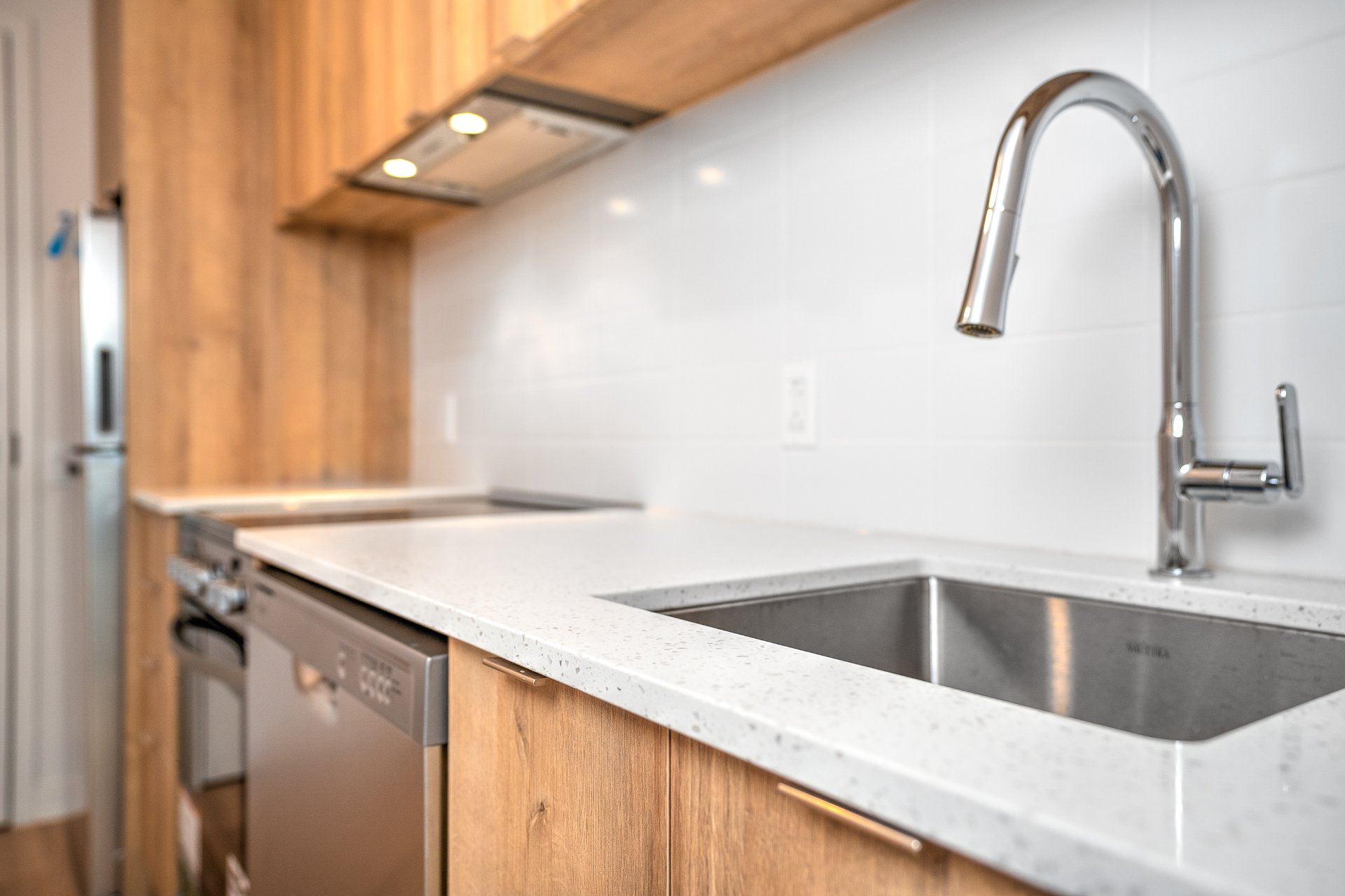
Kitchen
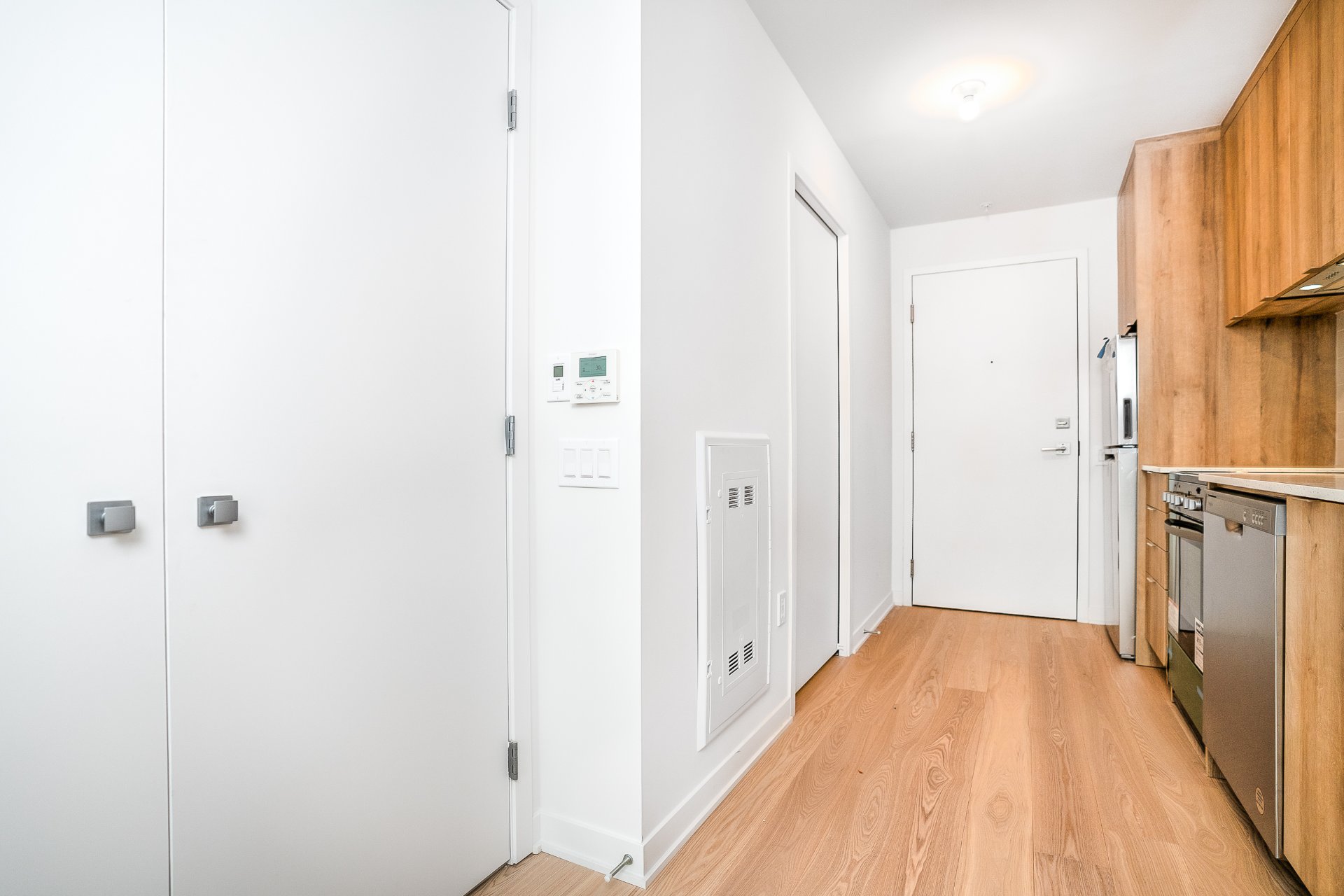
Interior
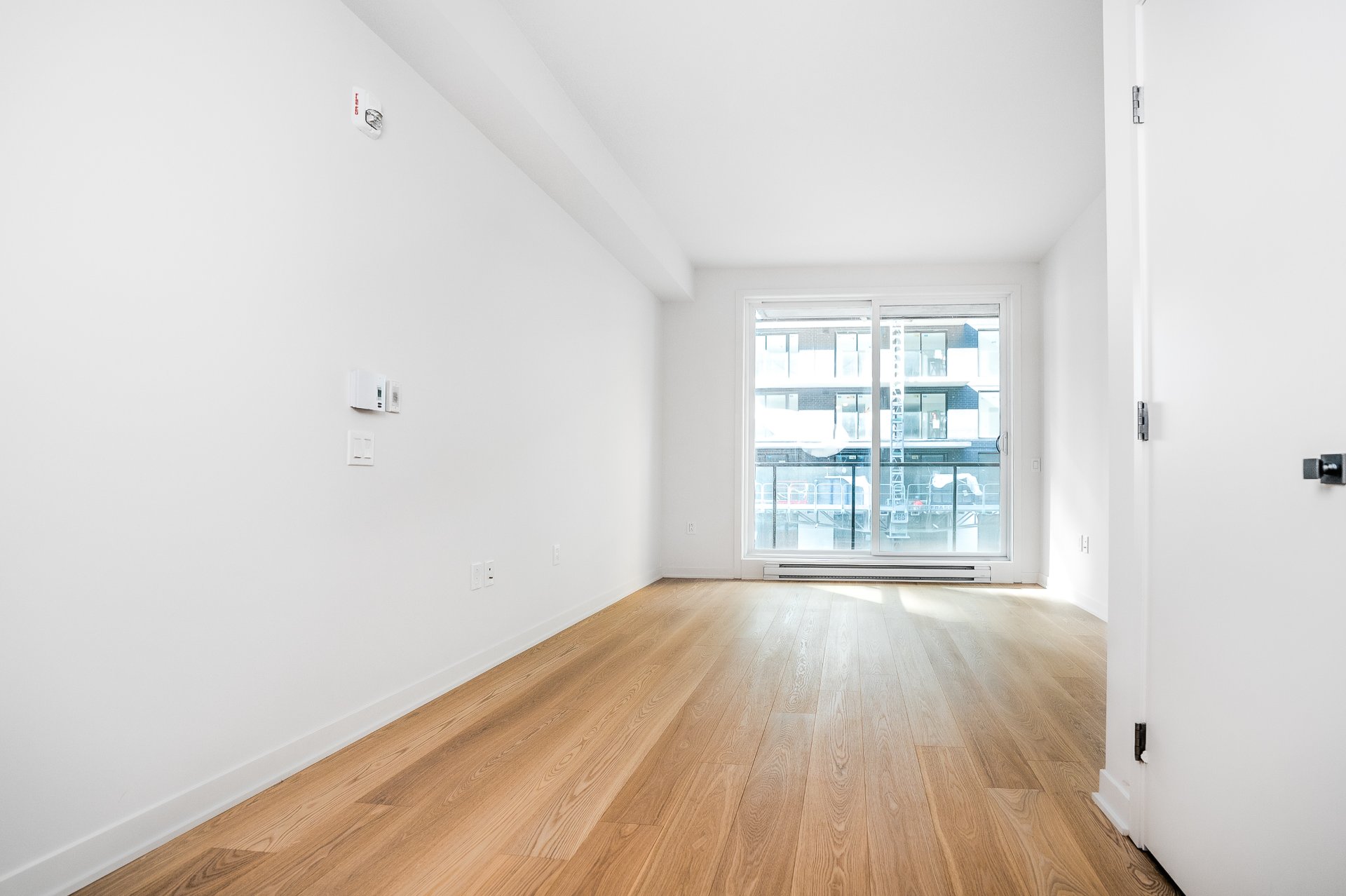
Interior

Interior
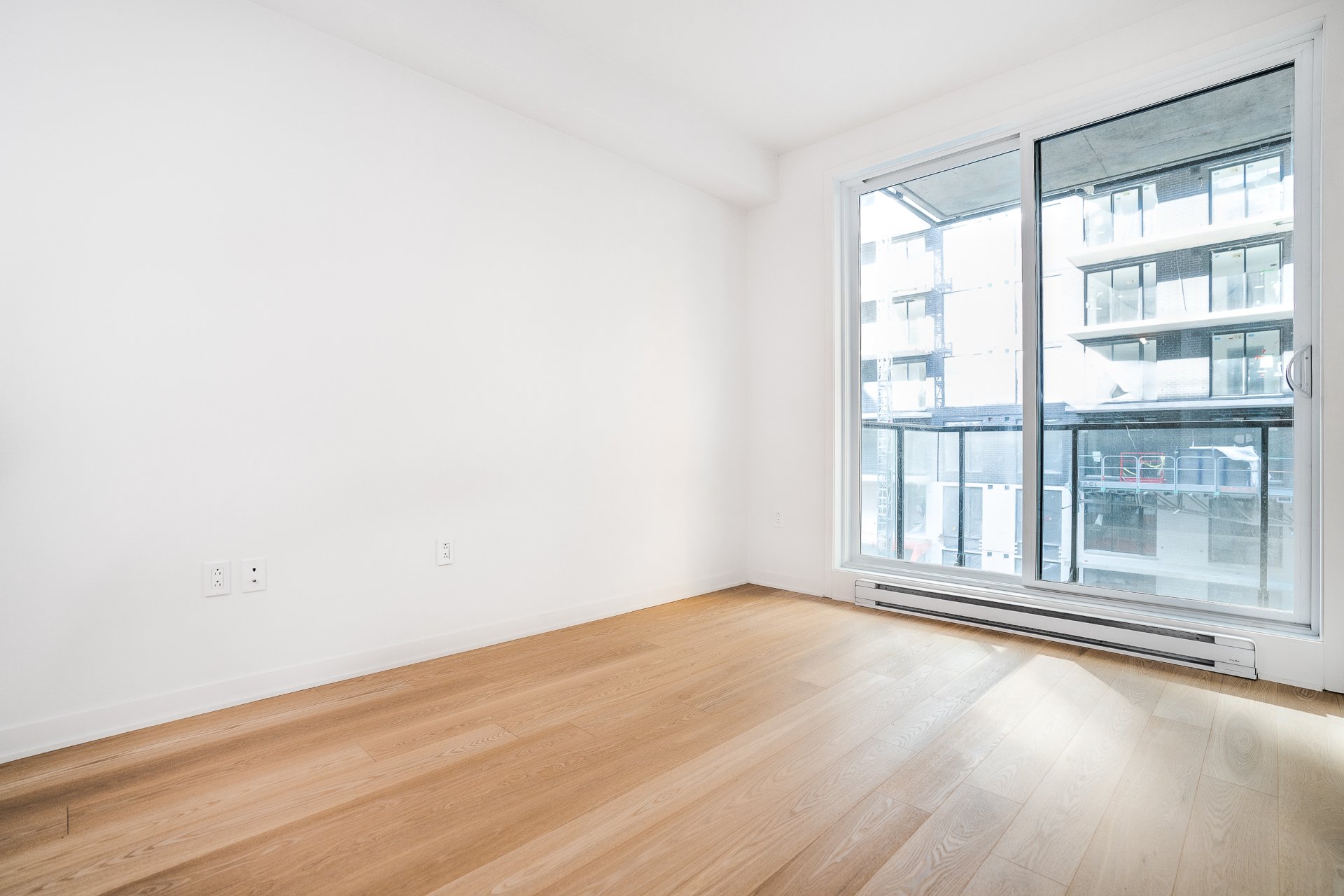
Interior
|
|
Description
Inclusions: stove, frigo, washer, dryer, dishwasher
Exclusions : N/A
| BUILDING | |
|---|---|
| Type | Apartment |
| Style | Semi-detached |
| Dimensions | 0x0 |
| Lot Size | 0 |
| EXPENSES | |
|---|---|
| Co-ownership fees | $ 1320 / year |
| Municipal Taxes | $ 0 / year |
| School taxes | $ 0 / year |
|
ROOM DETAILS |
|||
|---|---|---|---|
| Room | Dimensions | Level | Flooring |
| Kitchen | 10 x 2 P | 3rd Floor | |
| Bathroom | 3.2 x 9 P | 3rd Floor | |
| Living room | 17 x 9.5 P | 3rd Floor | |
| Walk-in closet | 5 x 2.3 P | 3rd Floor | |
|
CHARACTERISTICS |
|
|---|---|
| Water supply | Municipality |
| Proximity | Highway, Hospital, Elementary school, High school, Public transport, University, Bicycle path, Daycare centre |
| Sewage system | Municipal sewer |