1450 Rue Island, Montréal (Le Sud-Ouest), QC H3K0B7 $729,000
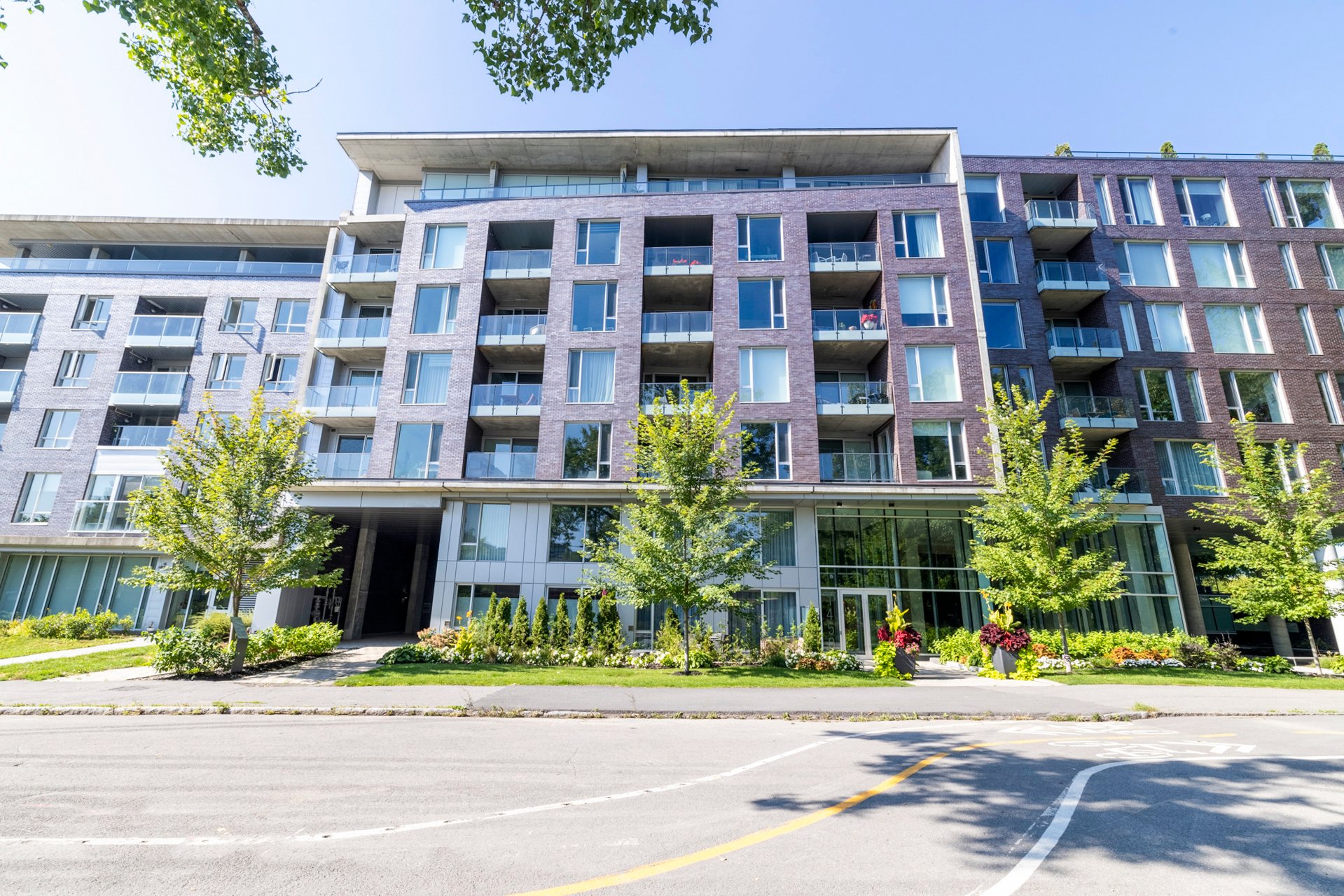
Frontage
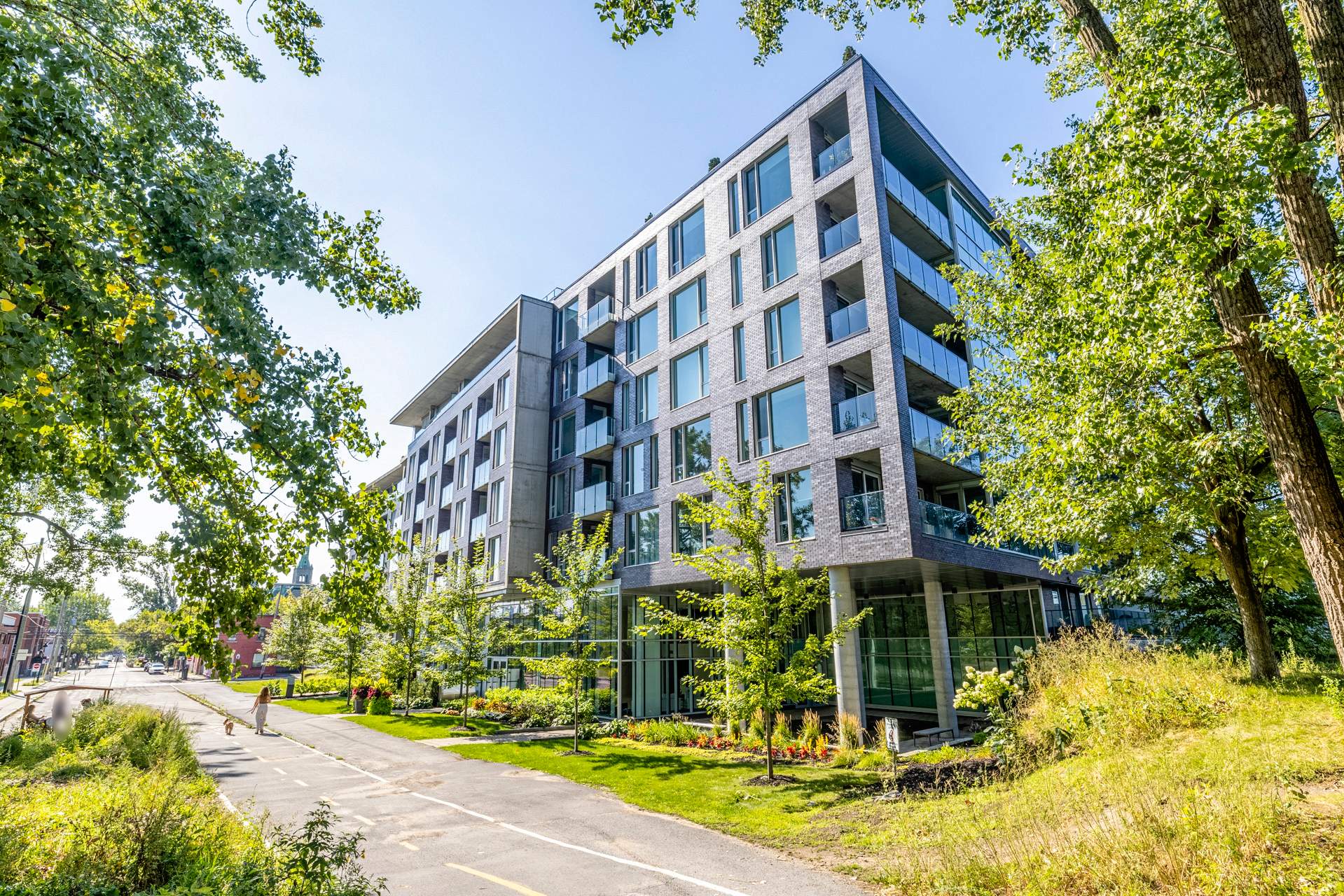
Frontage
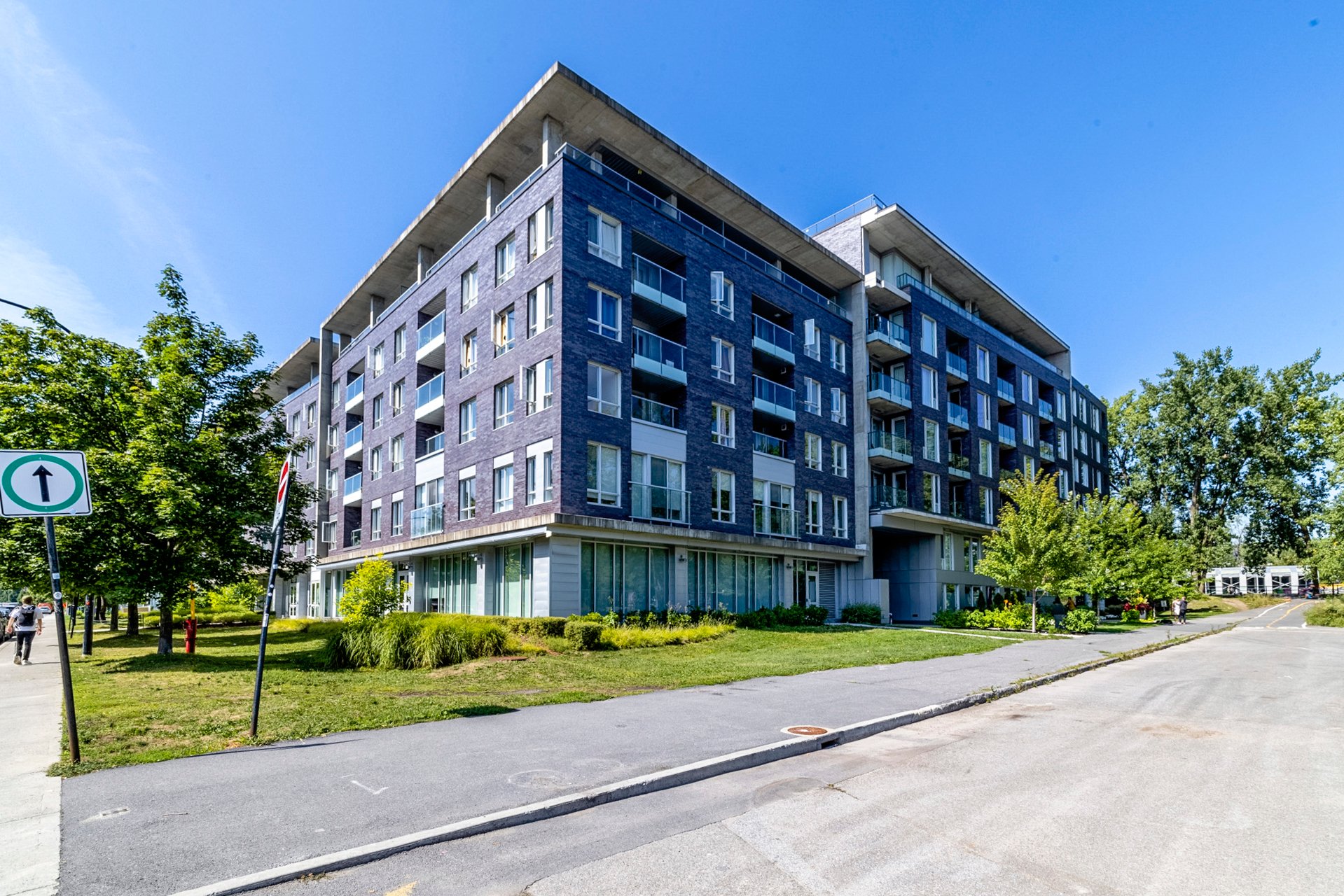
Frontage
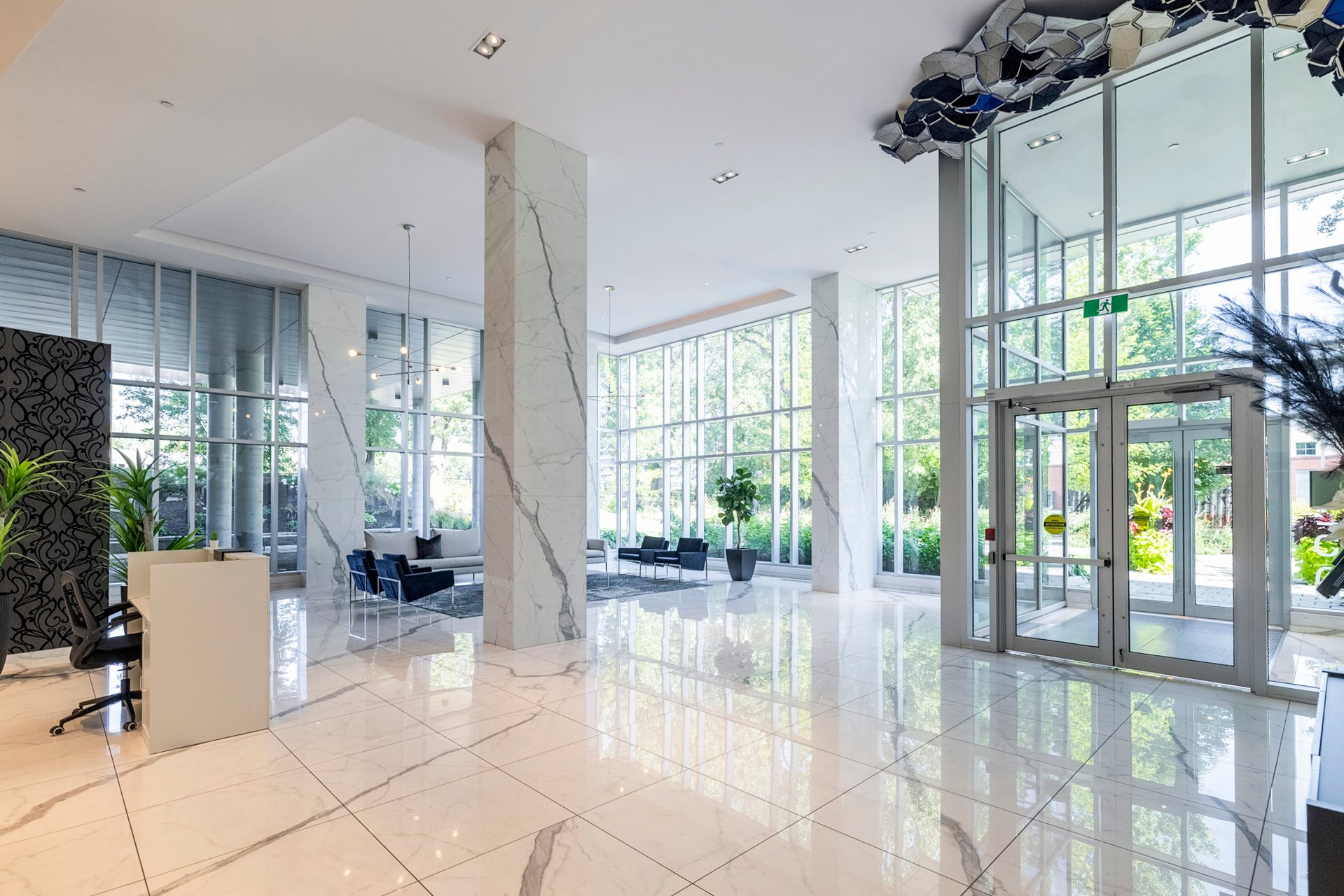
Hallway
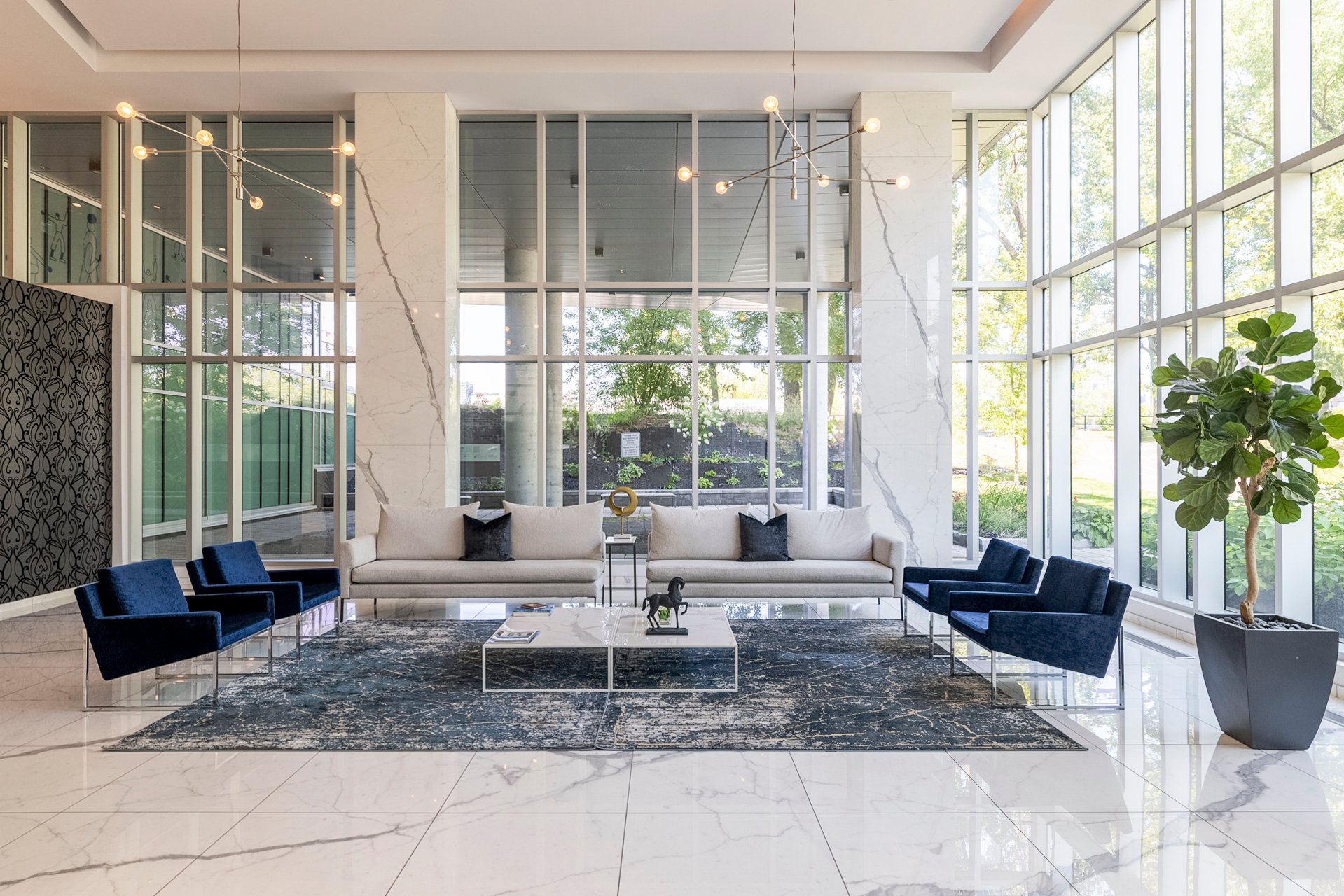
Hallway
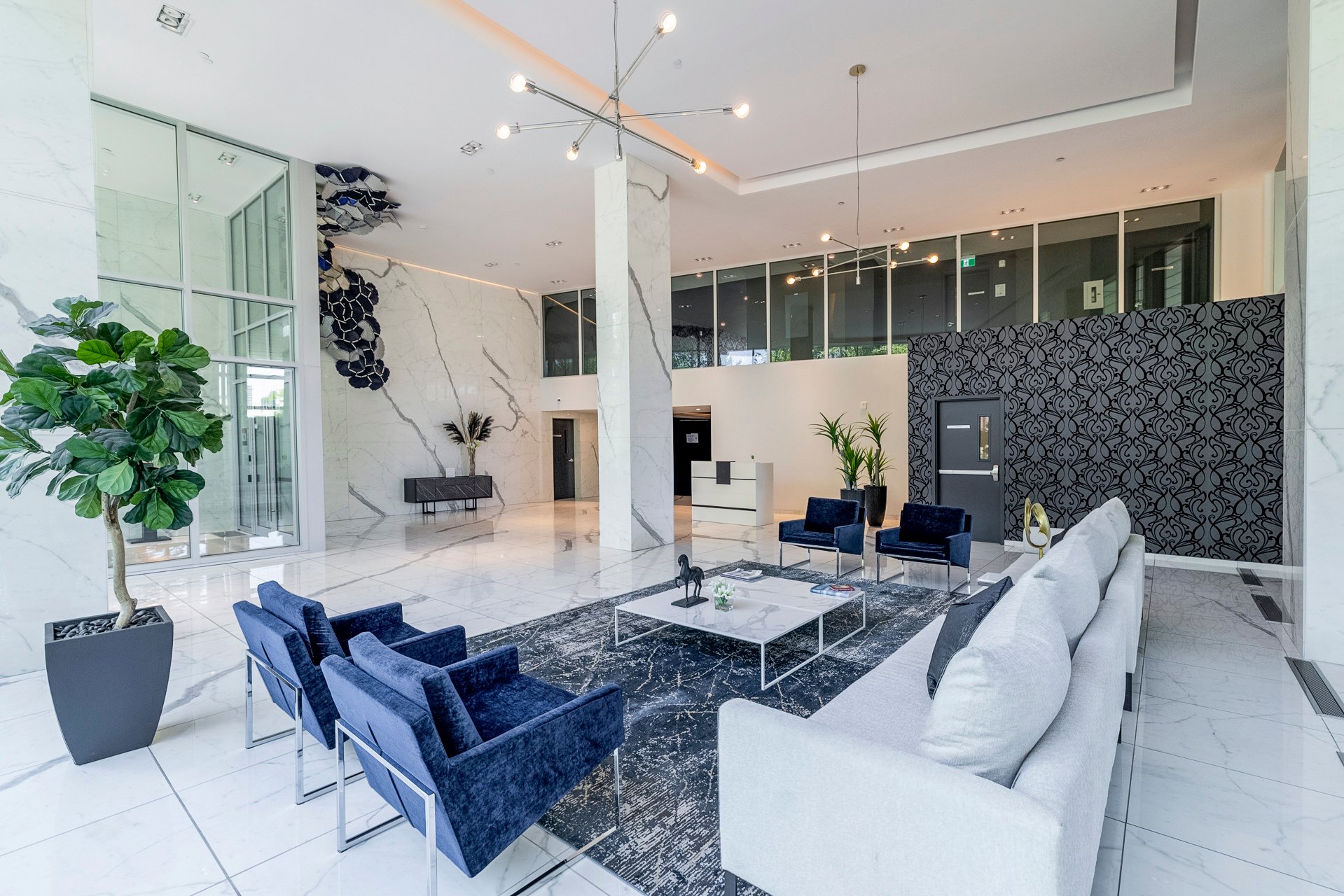
Hallway
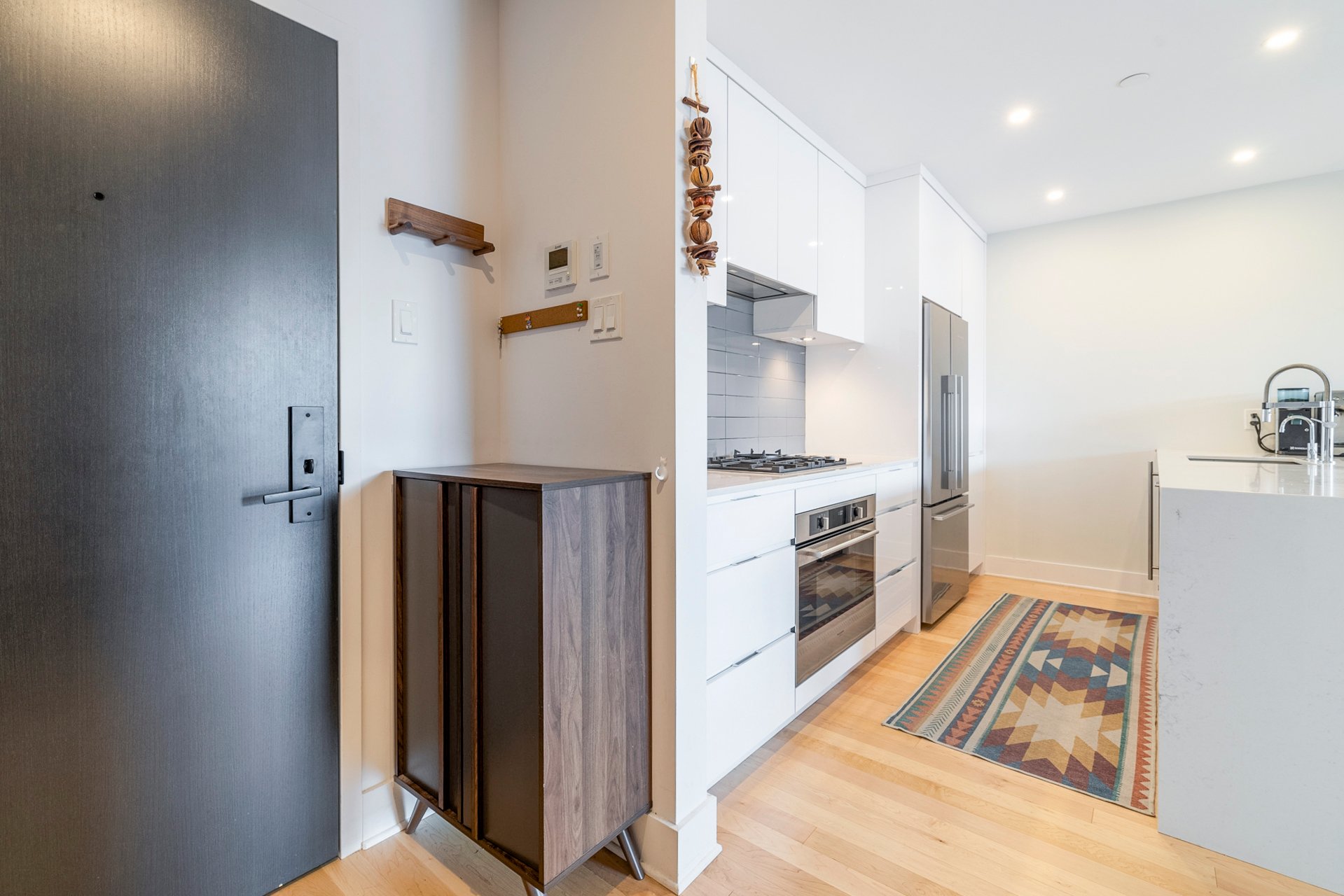
Kitchen
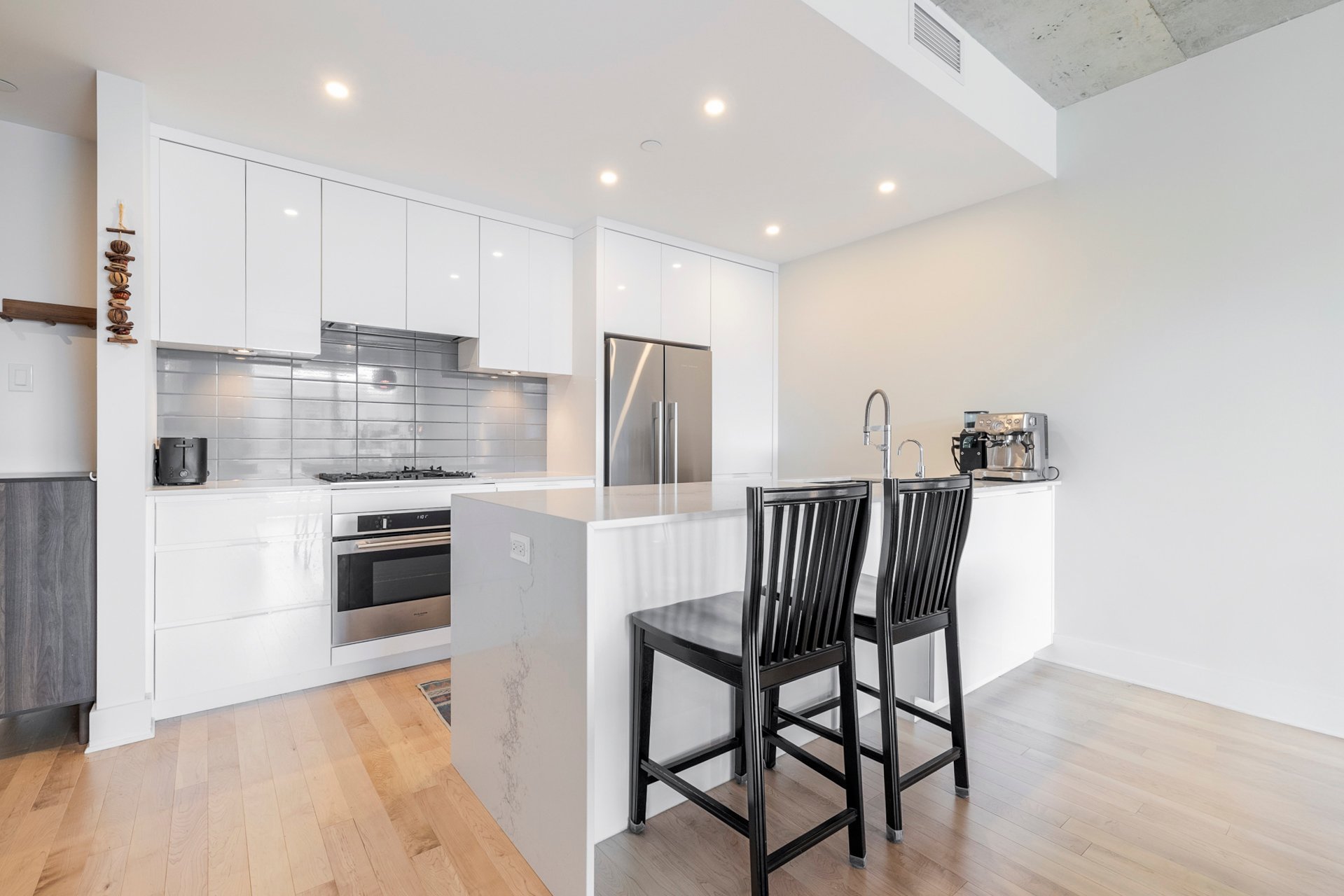
Kitchen
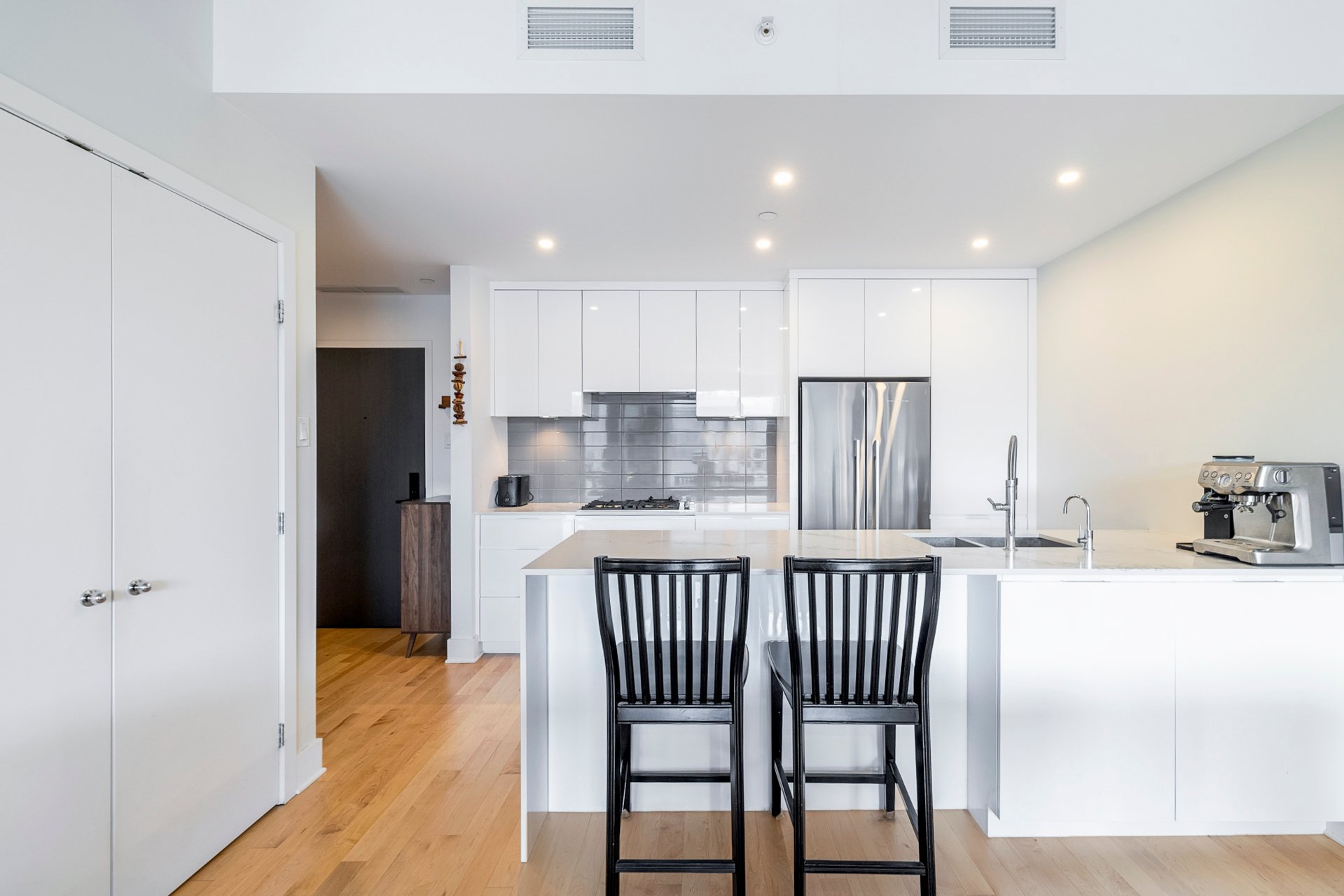
Kitchen
|
|
Sold
Description
Nestled on a quiet cul-de-sac along the Lachine Canal, this
bright and spacious condo offers refined living just steps
from the Atwater Market. Located on the 5th floor, the
residence features two beautiful bedrooms, two modern
bathrooms, and a thoughtfully designed kitchen that opens
onto the living area. A large oversized balcony, indoor
parking, and a generous storage locker complete the home.
High-end appliances, including a wine fridge, washer, and
dryer, are included for your convenience. The building
boasts an impressive array of amenities: a rooftop terrace
with an outdoor pool, sky lounge, state-of-the-art fitness
center, yoga room, and evening doorman security.
Highlights:
2 bedrooms, 2 bathrooms
Large private balcony
Indoor parking & storage locker
Access to rooftop terrace with pool & lounge
Fitness room, yoga studio, and social spaces
Two high-speed elevators & full security system
Location Perks:
Just minutes from Atwater Market
Steps to the Charlevoix metro station
Direct access to the Lachine Canal and bike paths
Quick access to highways
Walking distance to Downtown and Old Montreal
Surrounded by cafés, restaurants, and shops
This is more than a condo--it's a lifestyle. A hidden gem
offering comfort, convenience, and elegance in one of
Montreal's most vibrant settings.
---- Upgrades, non-standard (+$33,400) ----
Kitchen
- Gas stove with up to 18000 BTU/h power burner 4-burner
cooktop (+$270)
- Extra powerful 500CFM range hood for gas stove (standard
is 250CFM, +$1820)
- Waterfall counter top with quartz Empira White (+$5150,
https://www.caesarstone.ca/countertops/5151-empira-white/)
- Water filter system with designated chrome faucet
incorporated on countertop (+$1120)
- Added 4 drawers in pantry (+$520)
- Added built-in cabinet in kitchen island (+$595)
- Added mini fridge (+$1700)
- F&P French door fridge (+$510)
Electricity (+1570)
- Added junction boxes and ceiling lights in living room
and secondary bedroom
- Added power sockets in kitchen countertop,
mechanical/laundry room
- In-wall TV cord concealer
Bathrooms
- Medicine cupboard in secondary bathroom (+$1095)
- Glass door in shower in main bathroom (+$1260)
Built-in closet shelving system in 3 closets, by
Idées-Range & rubbermaid (+$4642)
Electric black-out blinds and sheer curtains on 3 patio
doors, by Look Vertical (+$8445)
Light fixtures (+$500)
Living room cabinet & built-in lights (+$200)
Patio flooring (+$1100)
LG WashTower (+$2638)
Inclusions: FISHER & PAYKEL French Door Refrigerator, FULGOR 100 Series 30" Self Cleaning Wall Oven, FALMEC 500 CFM built-in range hood, BERTAZZONI 4-burner cooktop, MARVEL 15" beverage mini fridge, BLOMBERG dishwasher, FRANKE water filter system, LG WashTower, All light fixtures, Electric black-out blinds & remotes (in all rooms), Sheer curtains (in all rooms), Customized closets (in all closets), TV wall mount, Living room wall-mounted self/cabinet
Exclusions : N/A
| BUILDING | |
|---|---|
| Type | Apartment |
| Style | Detached |
| Dimensions | 0x0 |
| Lot Size | 0 |
| EXPENSES | |
|---|---|
| Co-ownership fees | $ 4644 / year |
| Municipal Taxes (2025) | $ 4523 / year |
| School taxes (2025) | $ 564 / year |
|
ROOM DETAILS |
|||
|---|---|---|---|
| Room | Dimensions | Level | Flooring |
| Primary bedroom | 12.0 x 10.11 P | AU | Wood |
| Bedroom | 12.5 x 9.8 P | AU | Wood |
| Bathroom | 9.3 x 7.6 P | AU | Ceramic tiles |
| Bathroom | 8.4 x 5.5 P | AU | Ceramic tiles |
| Kitchen | 8.2 x 11.7 P | AU | Wood |
| Dining room | 12.1 x 10.2 P | AU | Wood |
| Living room | 10.9 x 9.8 P | AU | Wood |
|
CHARACTERISTICS |
|
|---|---|
| Parking | Garage |
| Sewage system | Municipal sewer |
| Water supply | Municipality |
| Zoning | Residential |