145 92e Avenue, Saint-Hippolyte, QC J8A1V1 $699,000
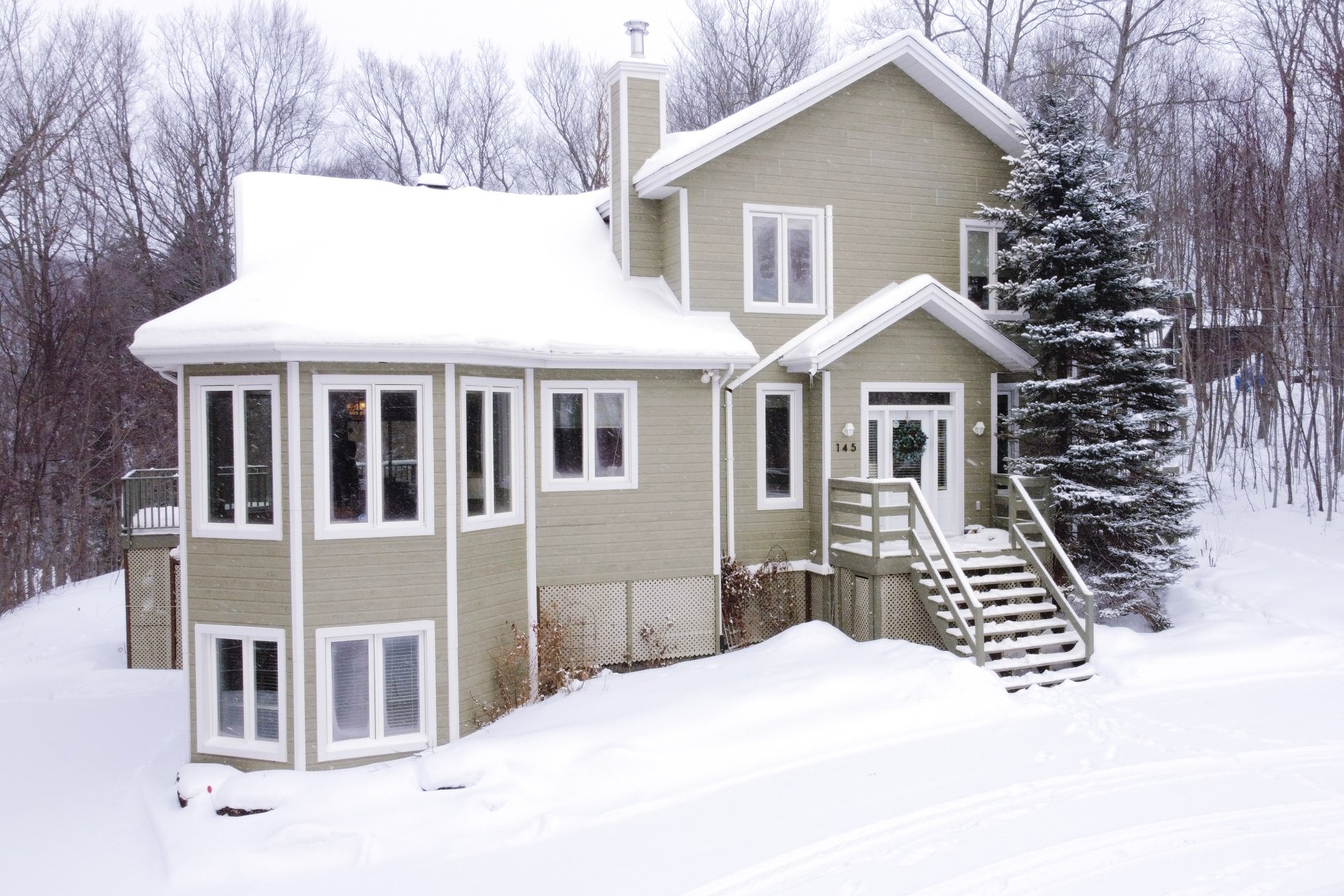
Frontage
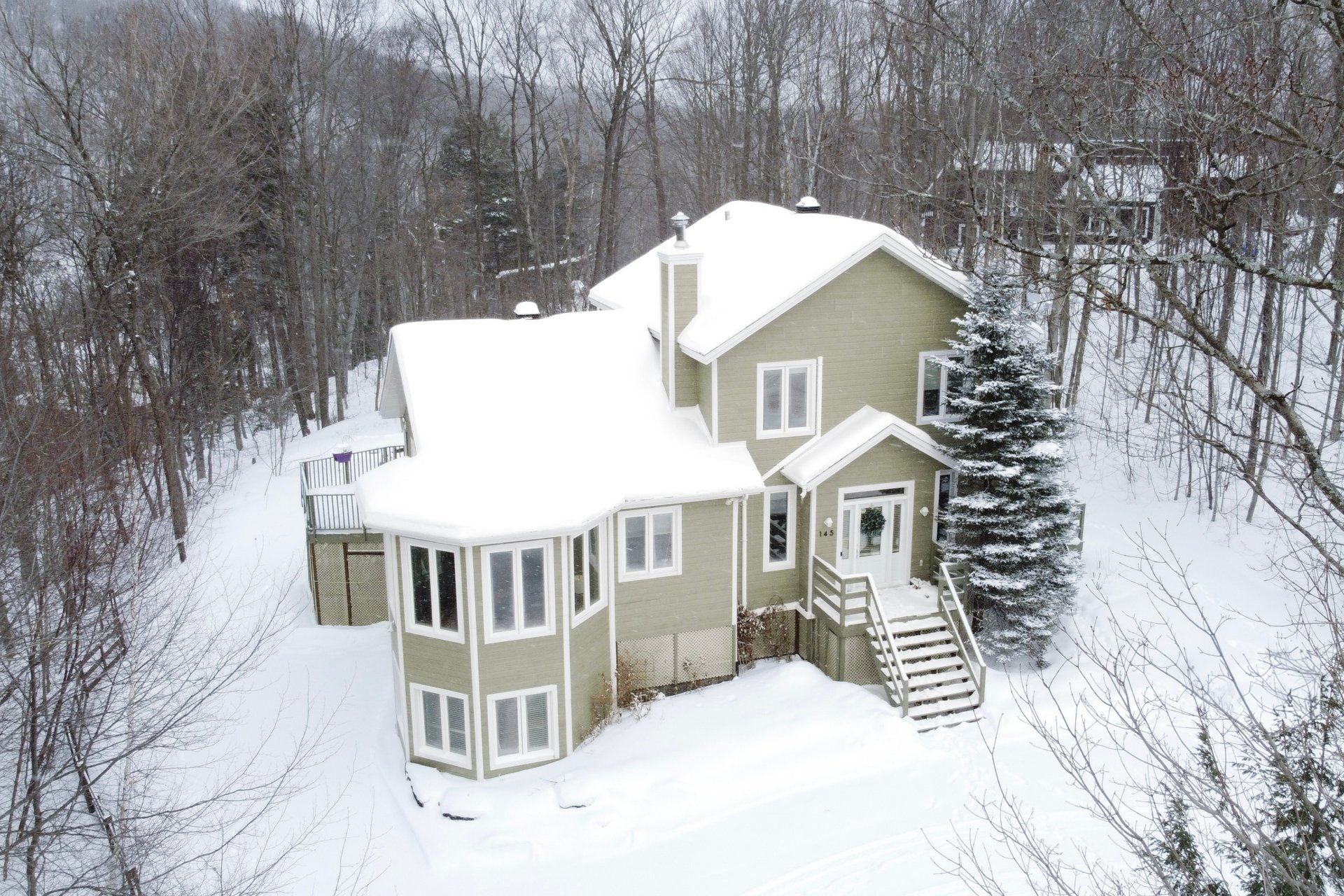
Aerial photo
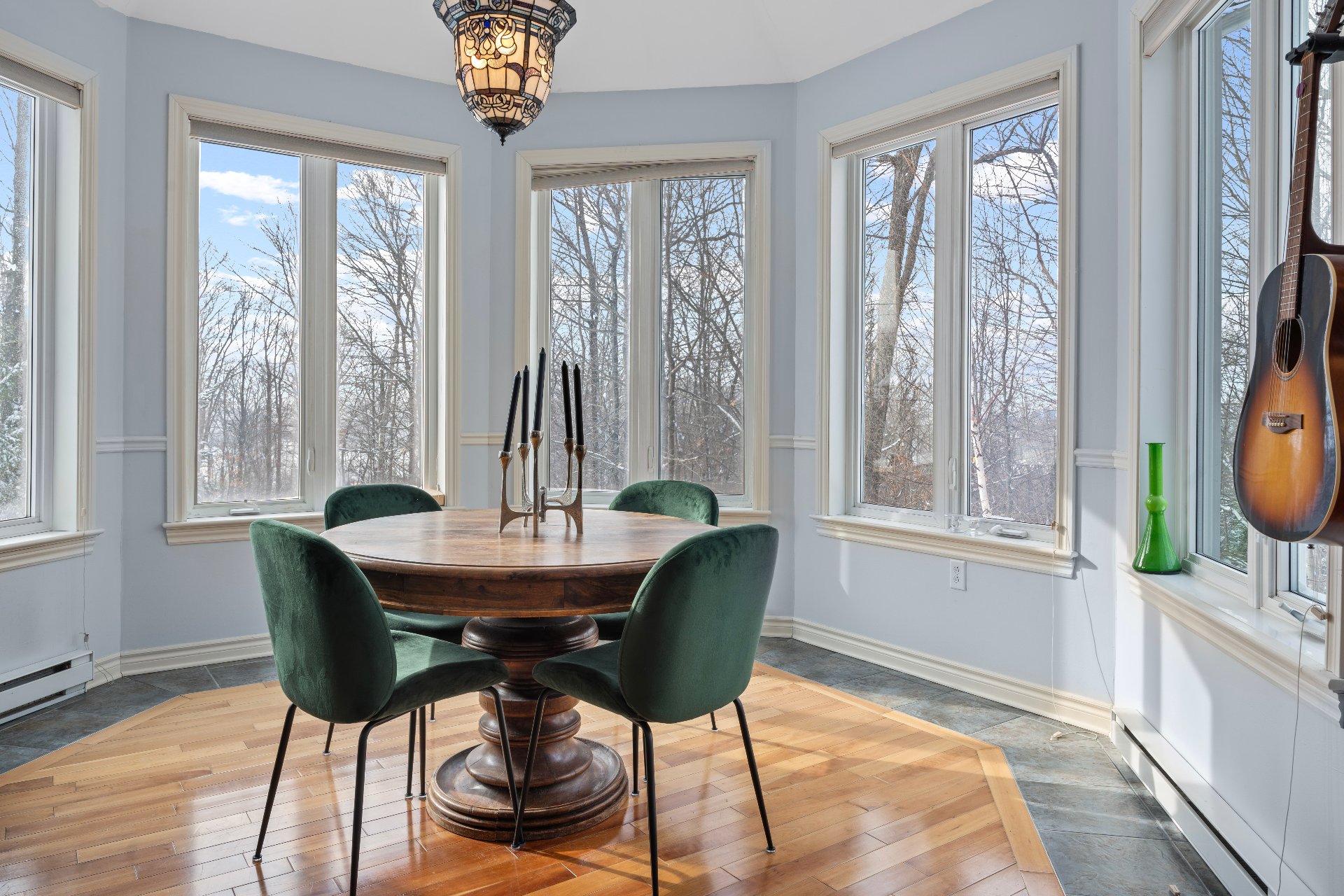
Dinette
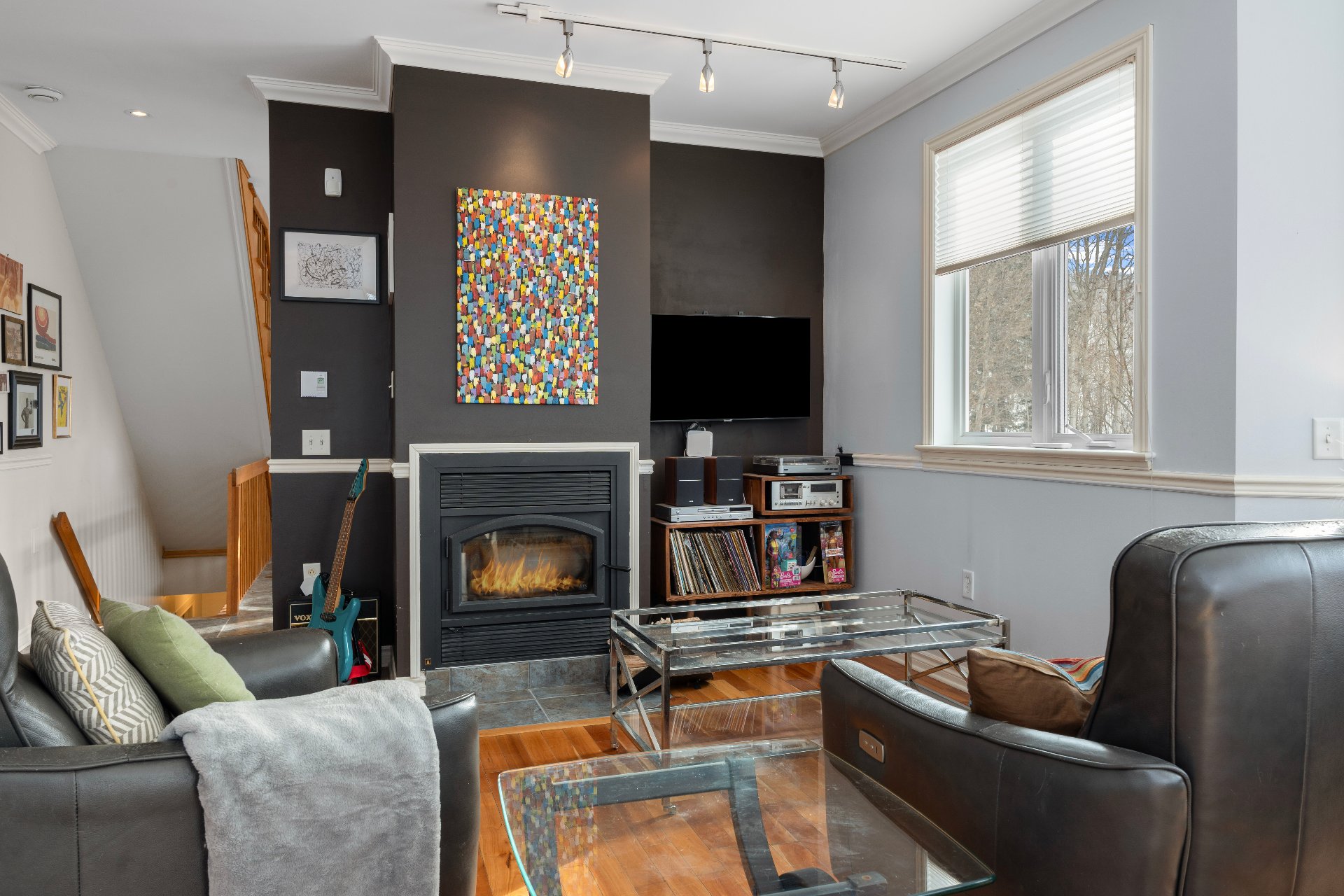
Living room
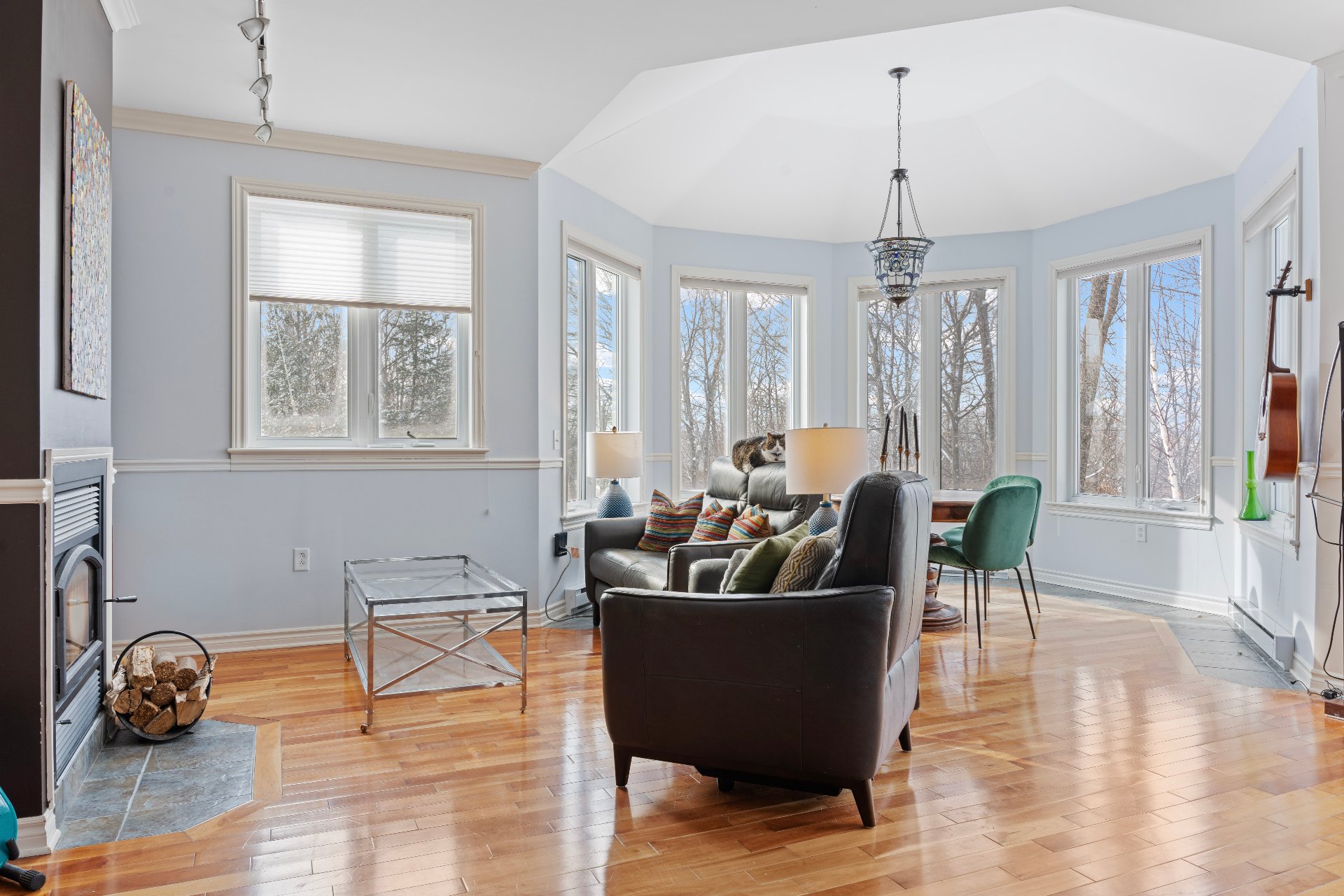
Living room
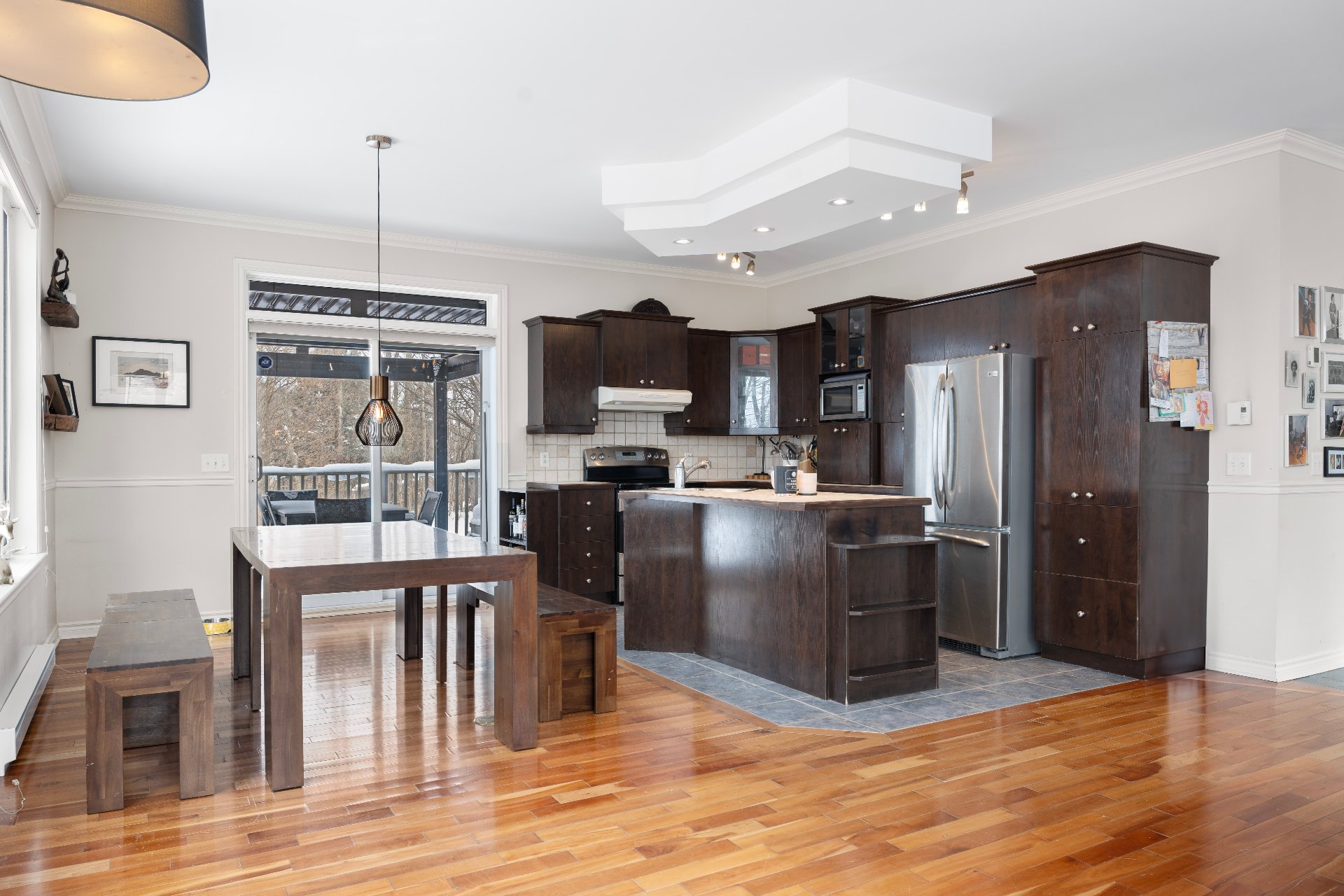
Kitchen
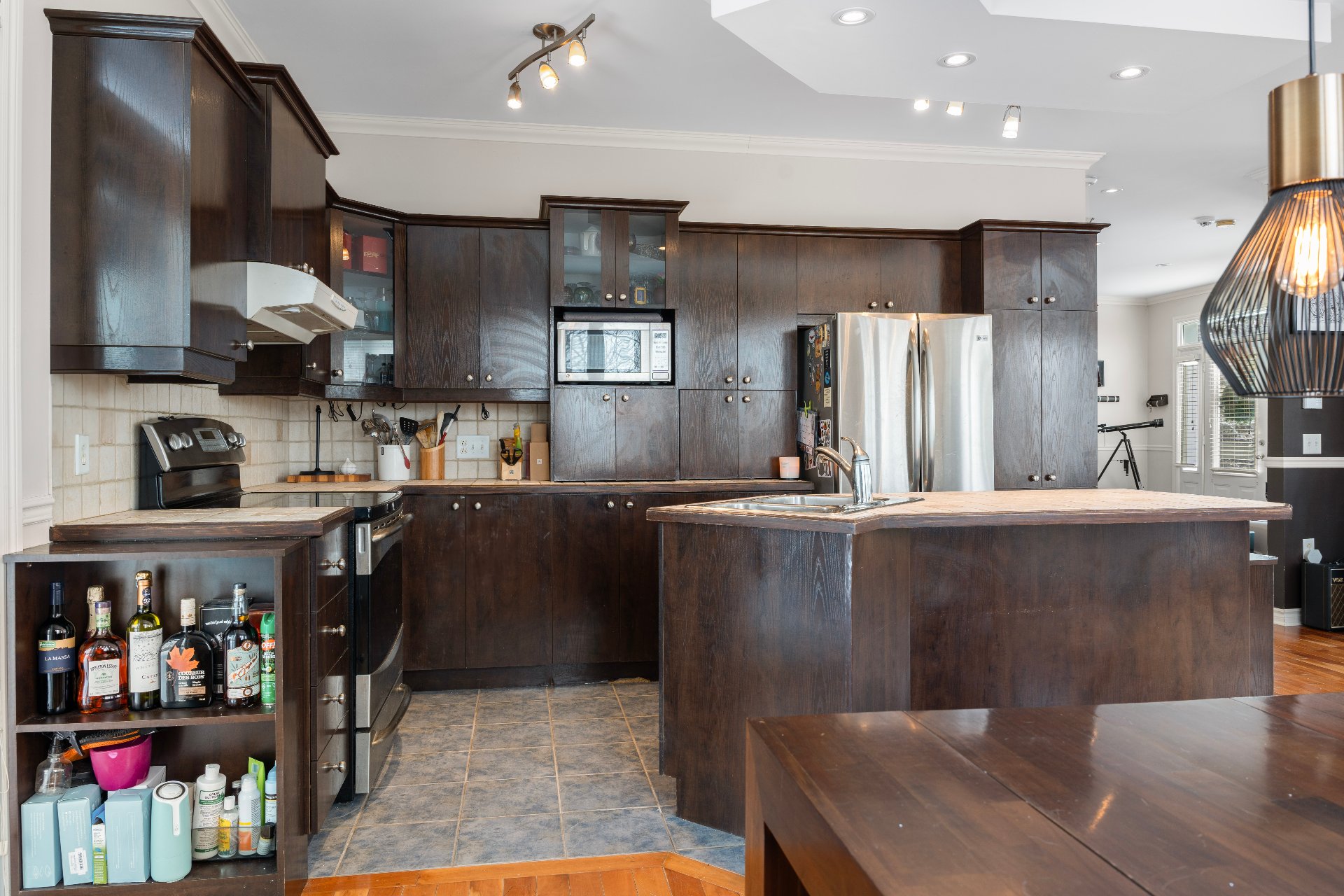
Kitchen
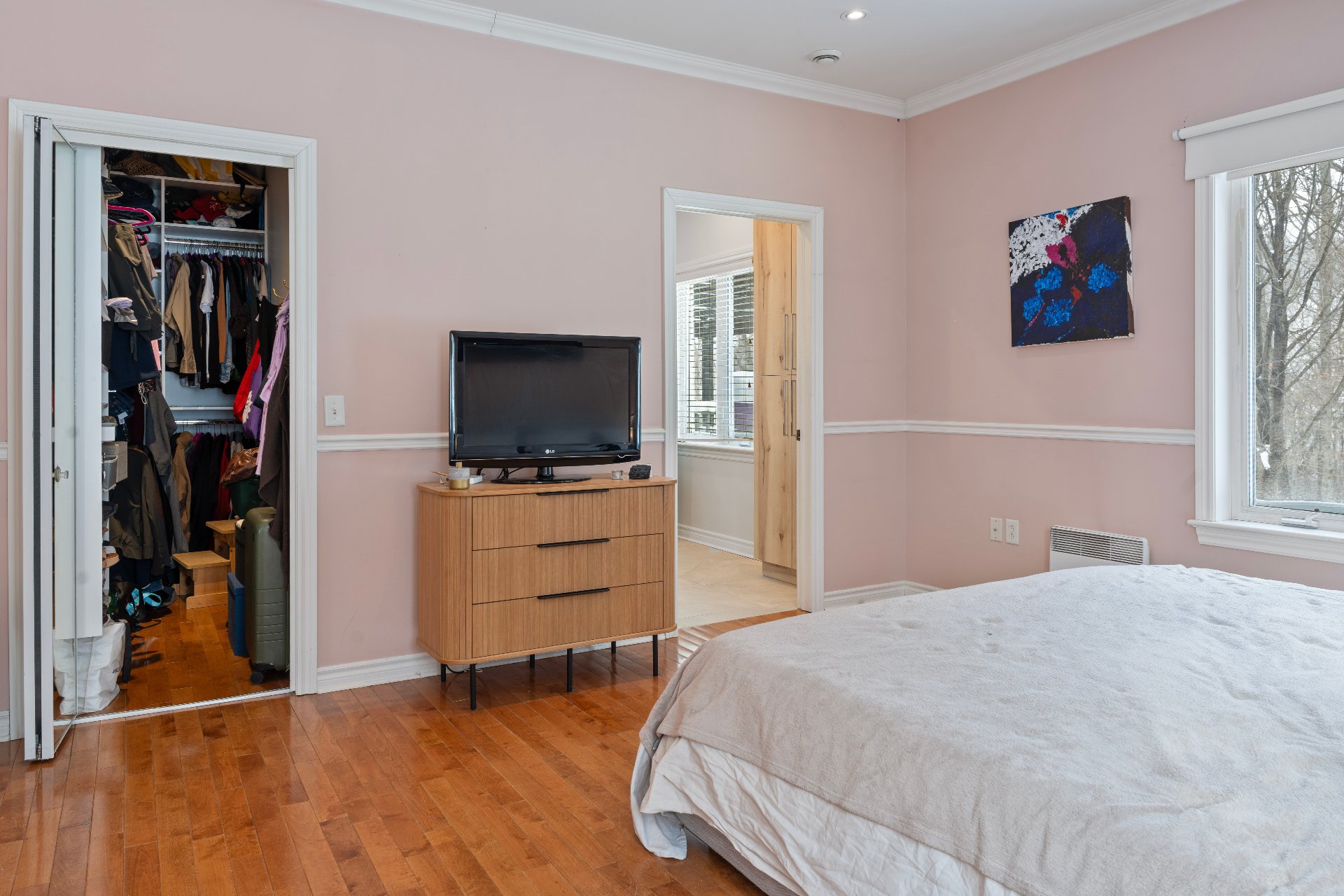
Primary bedroom
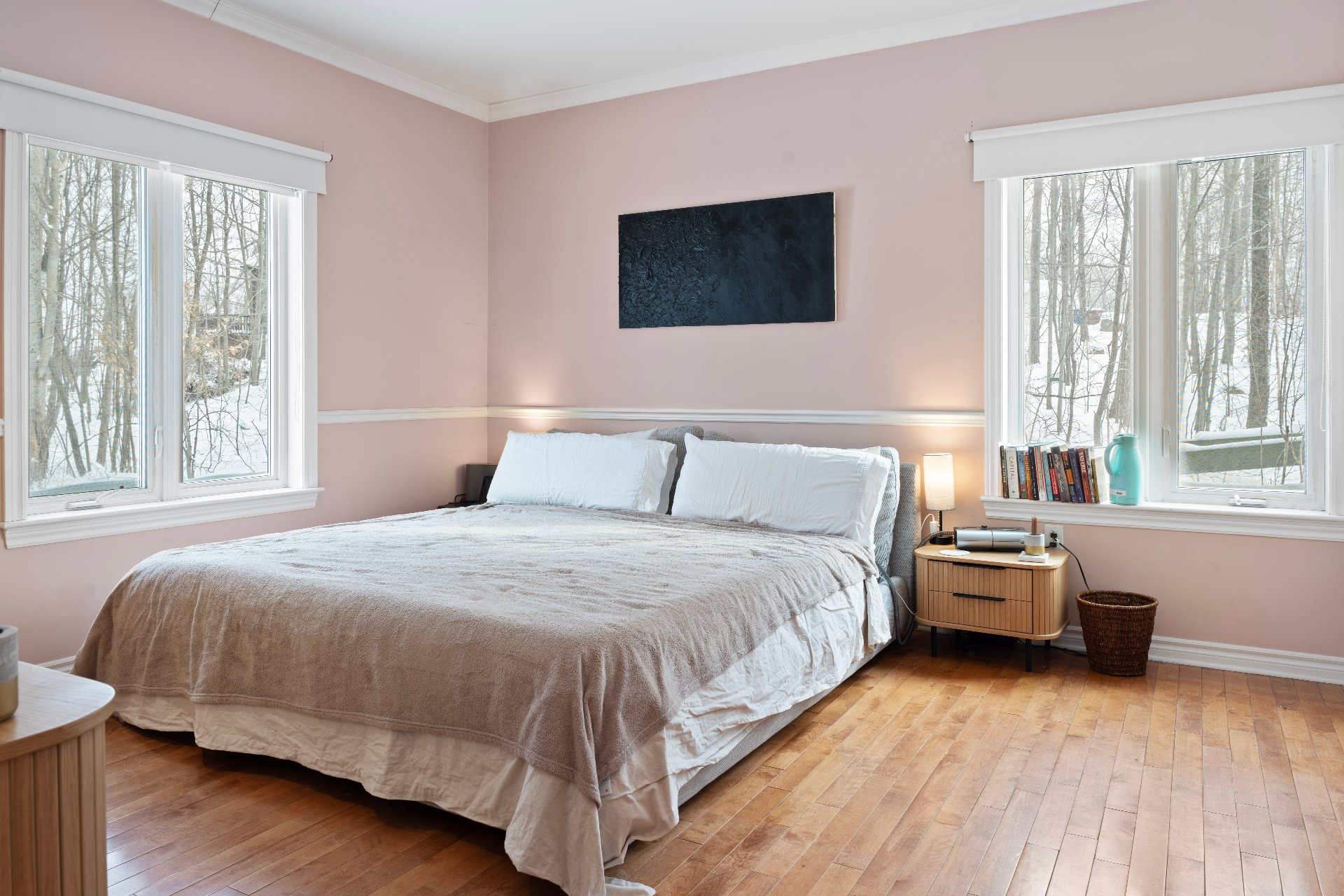
Primary bedroom
|
|
Description
Nestled on a sprawling 66,000+ sq ft lot in Saint-Hippolyte, this inviting home at 145 92e Avenue offers the perfect blend of comfort and outdoor living. Featuring four bedrooms, two bathrooms (including a freshly renovated ensuite), and a powder room, this residence provides ample space. Enjoy a two-car tandem garage and an expansive 8-car driveway. Access to a navigable lake is ideal for boating. Relax in the newly constructed four-season pergola. This property presents a unique opportunity to embrace coutryside living.
Nestled on a sprawling 66,000+ sq ft lot in
Saint-Hippolyte, this inviting home at 145 92e Avenue
offers the perfect blend of comfort and outdoor living.
Featuring four bedrooms, two bathrooms, and a powder room,
including a freshly renovated ensuite bathroom, this
residence provides ample space for family and friends.
Enjoy the convenience of a two-car tandem garage, and an
expansive 8-car driveway. A highlight of this property is
its has access to a navigable lake, ideal for boating
enthusiasts. Relax and entertain in the newly constructed
four-season pergola, adding a touch of modern elegance to
this tranquil setting. This property presents a unique
opportunity to embrace countryside living in a peaceful and
spacious environment.
Saint-Hippolyte, this inviting home at 145 92e Avenue
offers the perfect blend of comfort and outdoor living.
Featuring four bedrooms, two bathrooms, and a powder room,
including a freshly renovated ensuite bathroom, this
residence provides ample space for family and friends.
Enjoy the convenience of a two-car tandem garage, and an
expansive 8-car driveway. A highlight of this property is
its has access to a navigable lake, ideal for boating
enthusiasts. Relax and entertain in the newly constructed
four-season pergola, adding a touch of modern elegance to
this tranquil setting. This property presents a unique
opportunity to embrace countryside living in a peaceful and
spacious environment.
Inclusions: Kitchen Range, Refrigerator, dishwasher, washer, dryer, water filtration system, central vaccuum
Exclusions : N/A
| BUILDING | |
|---|---|
| Type | Two or more storey |
| Style | Detached |
| Dimensions | 42.3x38.1 P |
| Lot Size | 6336.6 MC |
| EXPENSES | |
|---|---|
| Municipal Taxes (2024) | $ 4154 / year |
| School taxes (2024) | $ 391 / year |
|
ROOM DETAILS |
|||
|---|---|---|---|
| Room | Dimensions | Level | Flooring |
| Hallway | 12 x 16 P | Ground Floor | Ceramic tiles |
| Kitchen | 8 x 11.9 P | Ground Floor | Ceramic tiles |
| Dining room | 10.5 x 11.6 P | Ground Floor | Wood |
| Living room | 14.8 x 16.8 P | Ground Floor | Wood |
| Primary bedroom | 13.11 x 13.8 P | Ground Floor | Wood |
| Bathroom | 8.9 x 9.4 P | Ground Floor | Ceramic tiles |
| Washroom | 5.6 x 6.6 P | Ground Floor | Ceramic tiles |
| Bedroom | 13.9 x 9.5 P | 2nd Floor | Wood |
| Bedroom | 16 x 8.3 P | 2nd Floor | Wood |
| Bathroom | 9.4 x 6 P | 2nd Floor | Ceramic tiles |
| Home office | 8.4 x 12.6 P | 2nd Floor | Wood |
| Bedroom | 21 x 17 P | RJ | Floating floor |
| Family room | 22 x 9.11 P | RJ | Ceramic tiles |
| Storage | 13 x 8 P | RJ | Ceramic tiles |
|
CHARACTERISTICS |
|
|---|---|
| Water supply | Artesian well |
| Roofing | Asphalt shingles |
| Sewage system | Biological filter, Septic tank |
| Heating energy | Electricity |
| Garage | Fitted, Tandem |
| Parking | Garage, Outdoor |
| Distinctive features | Navigable, Water access, Wooded lot: hardwood trees |
| Foundation | Poured concrete |
| Zoning | Residential |
| Heating system | Space heating baseboards |
| Siding | Vinyl |
| Hearth stove | Wood fireplace |