14431 Rue du Cap, Mirabel, QC J7N1Y6 $388,000
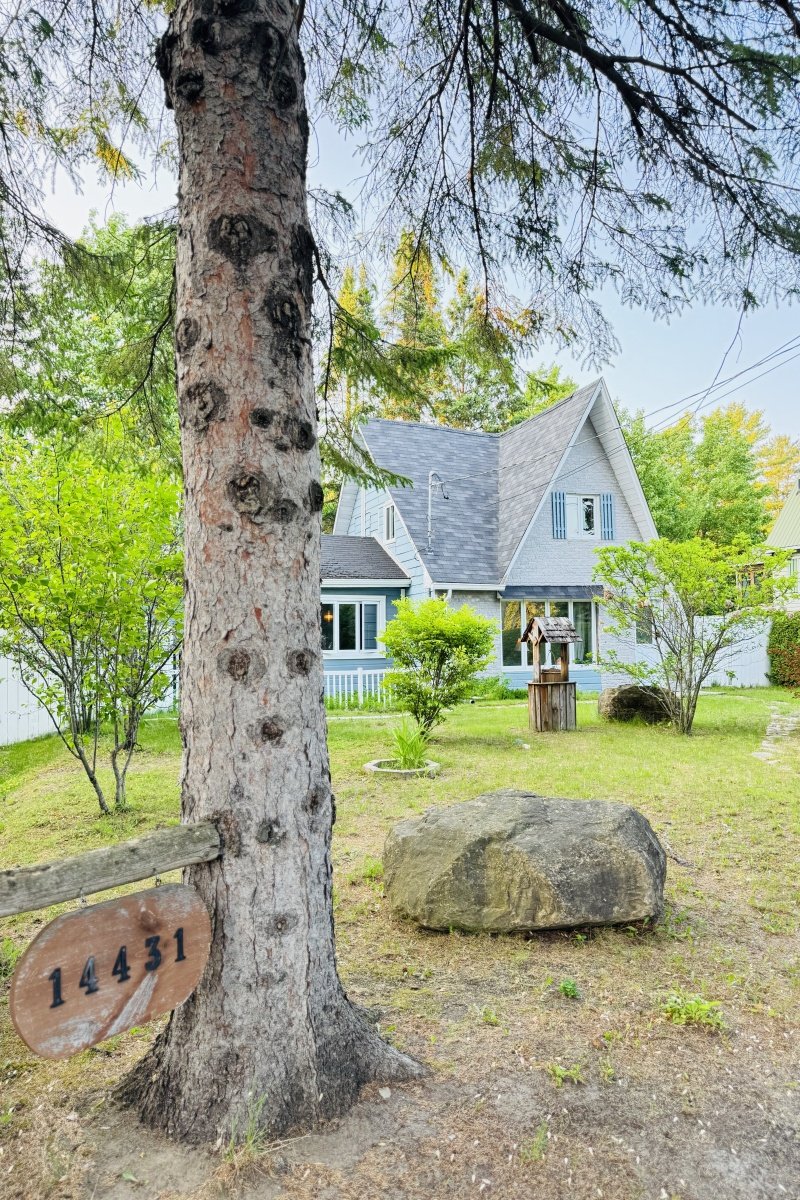
Frontage
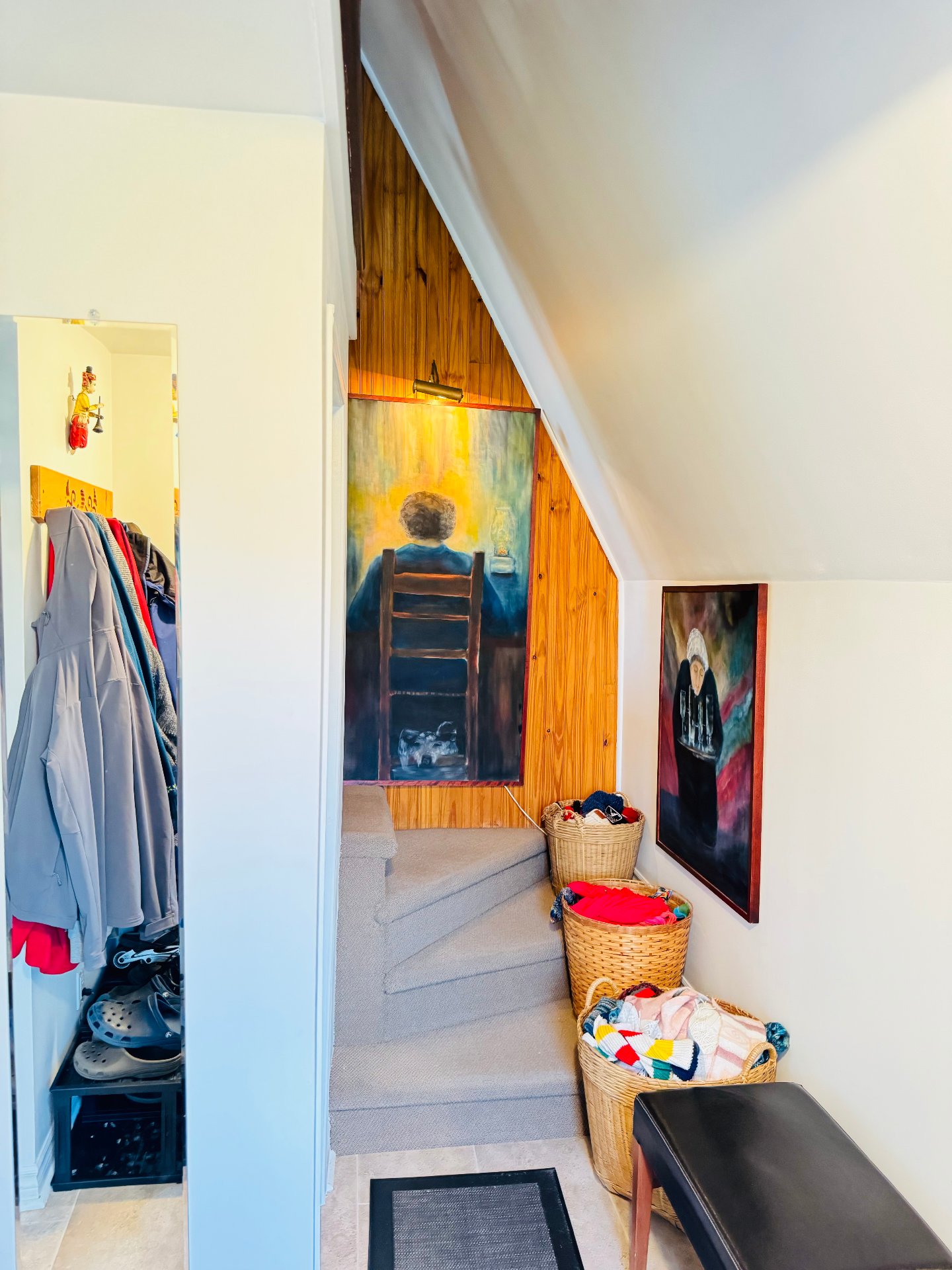
Aerial photo
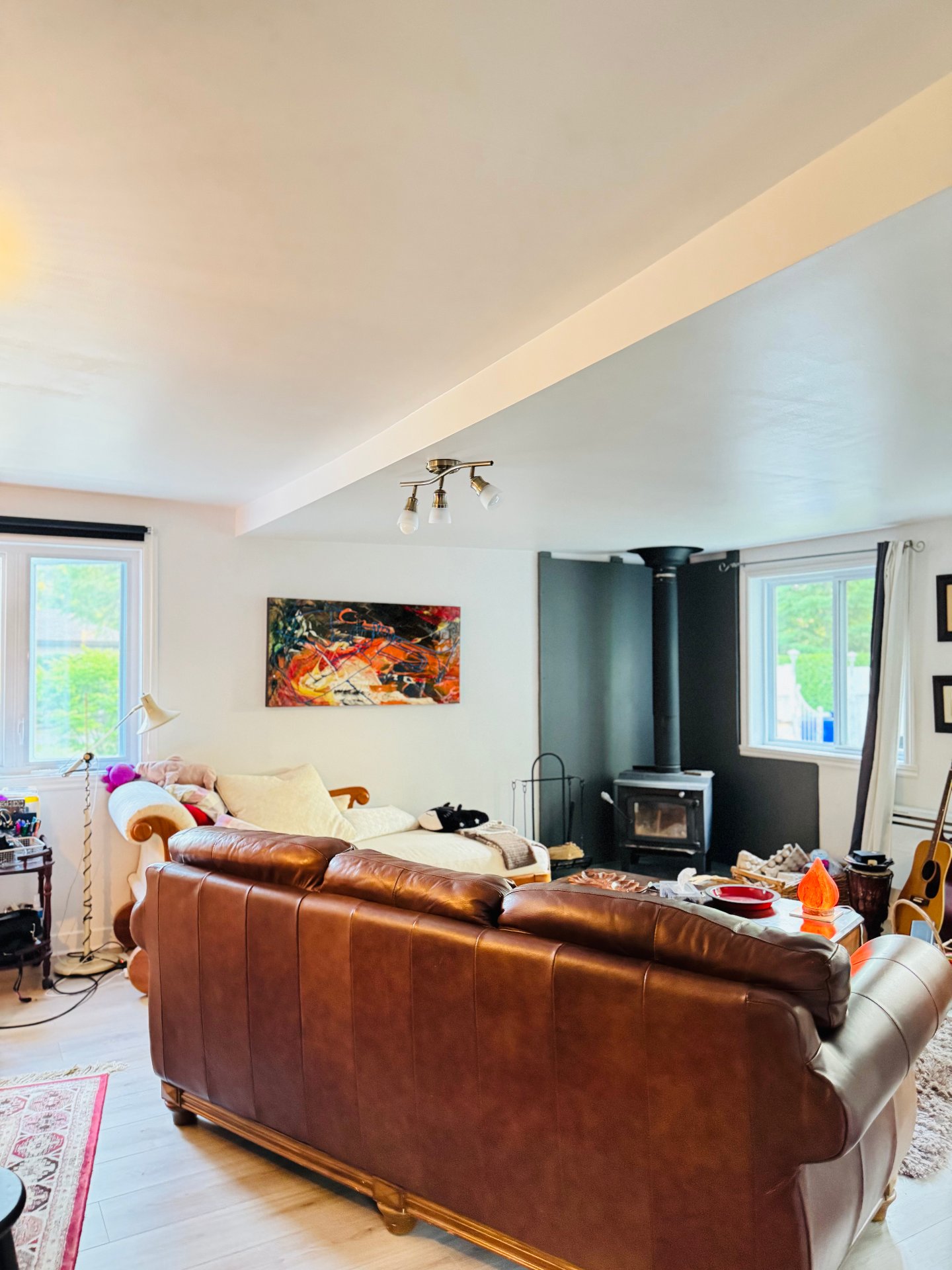
Primary bedroom
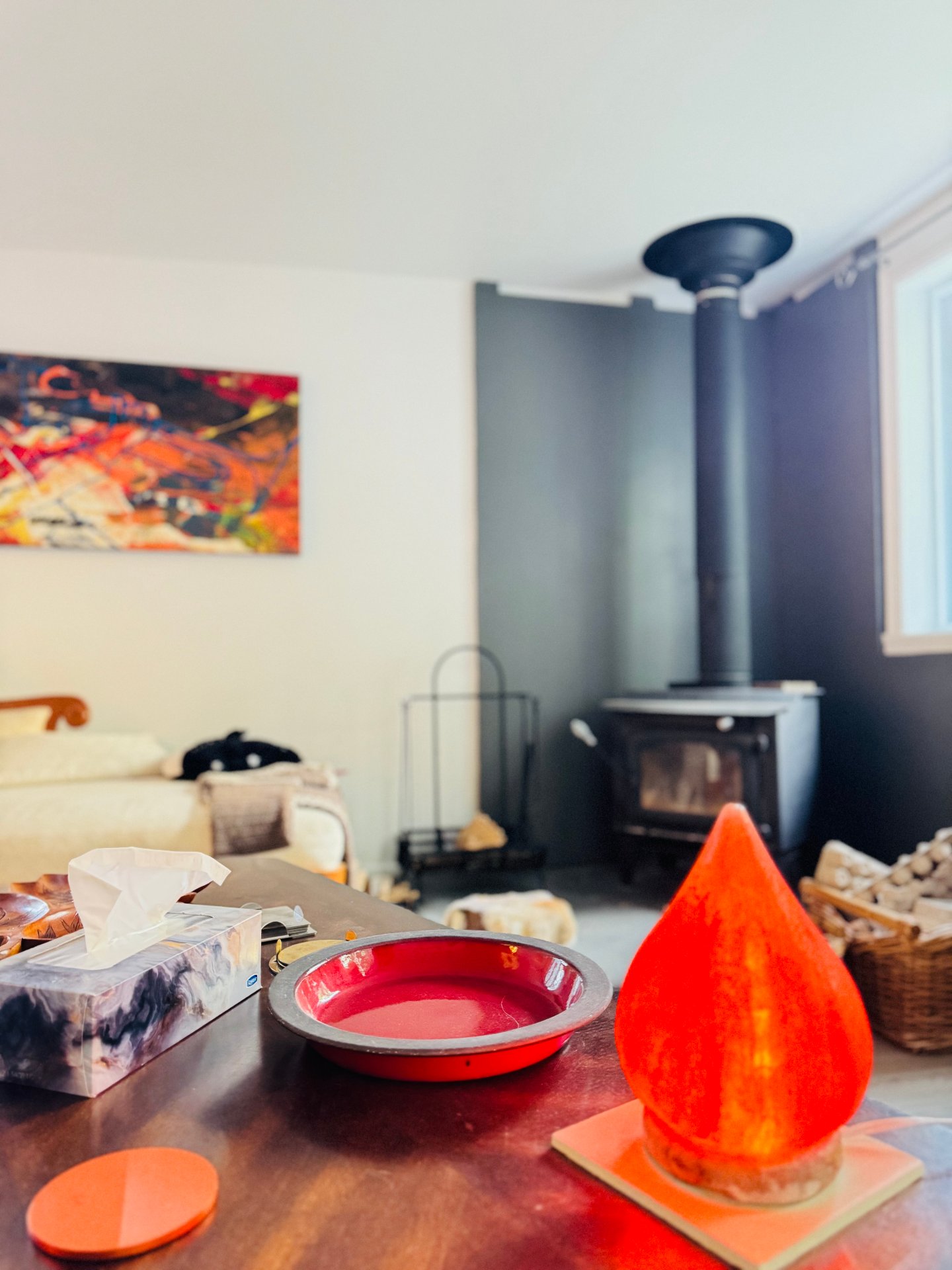
Primary bedroom
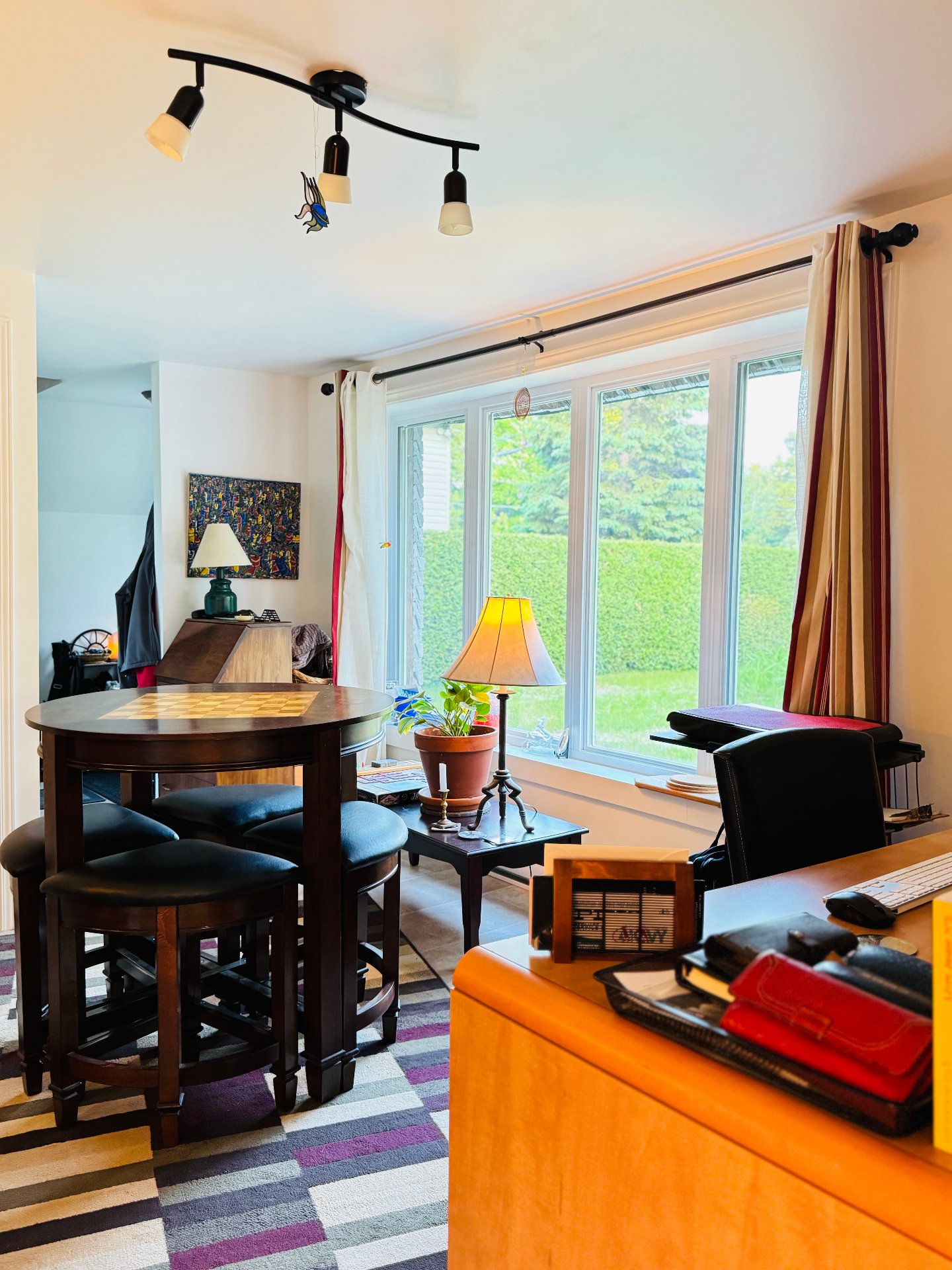
Primary bedroom
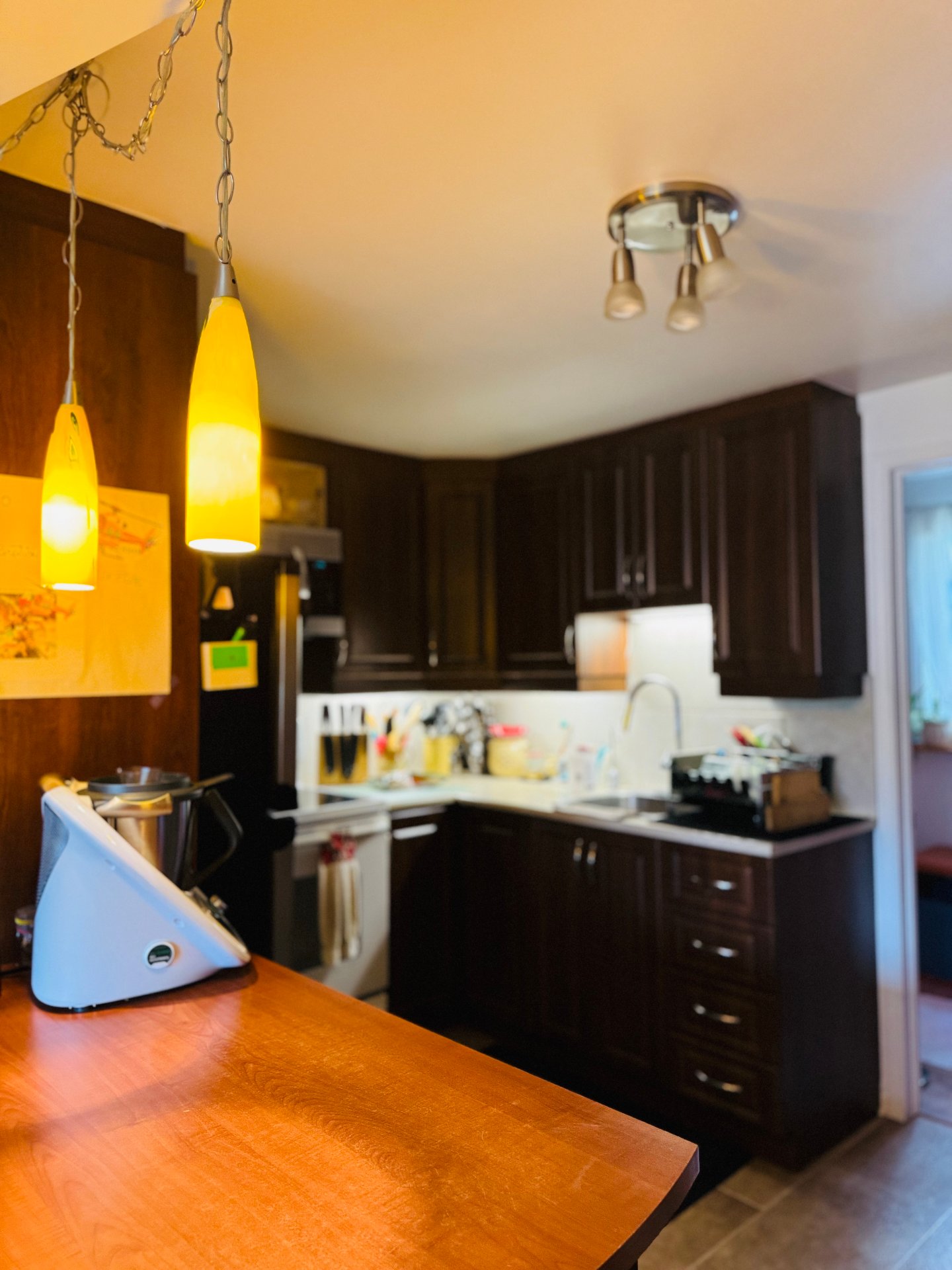
Primary bedroom
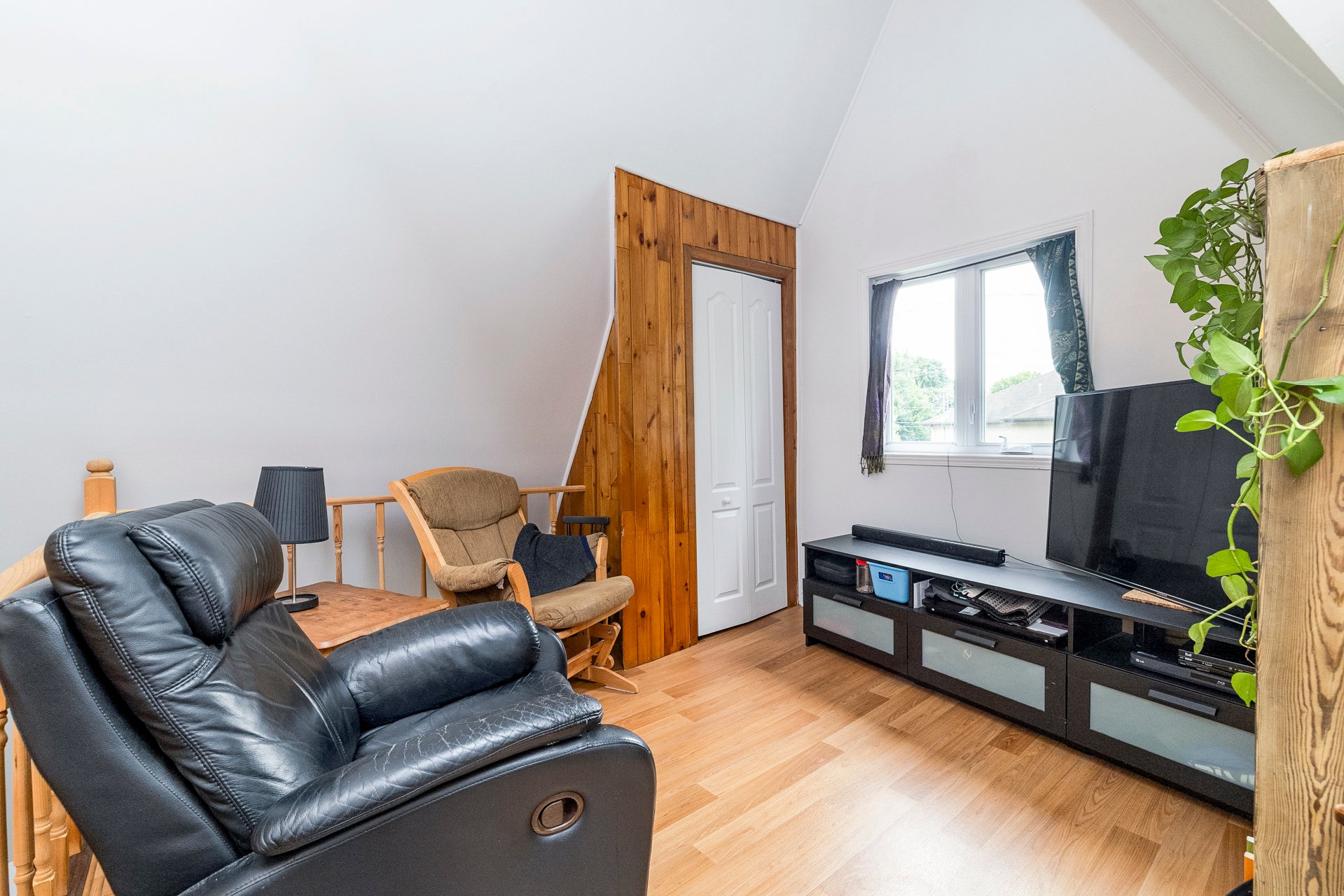
Office

Primary bedroom
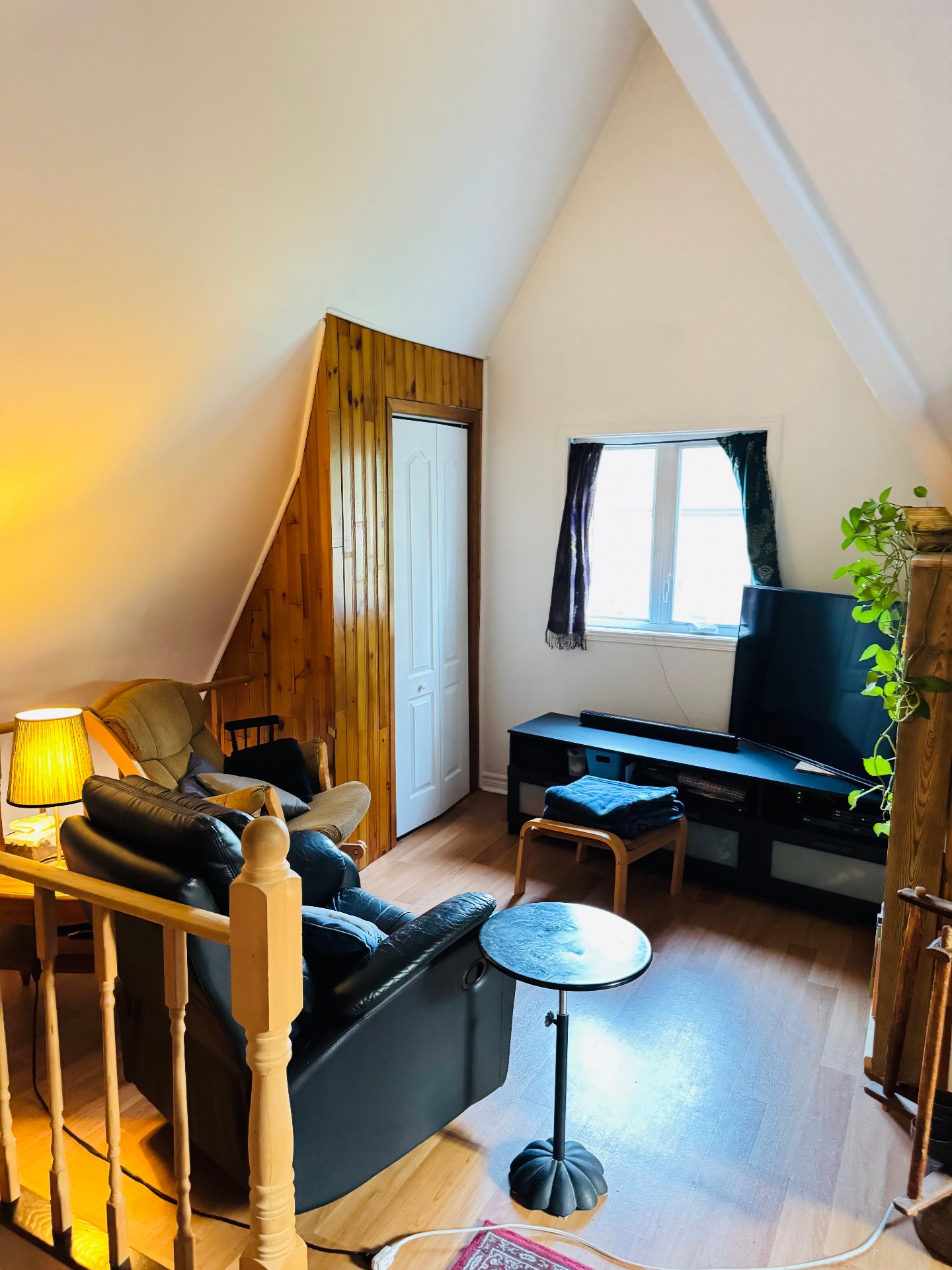
Ensuite bathroom
|
|
Description
A beautiful home with a unique character, located in a quiet and peaceful neighborhood, where life is good. The enormous lot with mature trees offers room for several landscaping projects. Nearby, you'll find a lake, schools, a grocery store, a pharmacy, parks, a golf course, an equestrian center, and much more. ***Lease ends on septembre 30th 2026. Tenant won't renew it. In the event that the buyer wishes to move in earlier, the occupation date is flexible with a minimum notice period of 30 days.
A beautiful home with a unique character, located in a
quiet and peaceful neighborhood, where life is good. The
enormous lot with mature trees offers room for several
landscaping projects. Nearby, you'll find a lake, schools,
a grocery store, a pharmacy, parks, a golf course, an
equestrian center, and much more.
quiet and peaceful neighborhood, where life is good. The
enormous lot with mature trees offers room for several
landscaping projects. Nearby, you'll find a lake, schools,
a grocery store, a pharmacy, parks, a golf course, an
equestrian center, and much more.
Inclusions: Poles and curtains, all light fixtures, both heat pumps, above-ground pool, outdoor fireplace, wood stove.
Exclusions : Tenant's personal effects
| BUILDING | |
|---|---|
| Type | Two or more storey |
| Style | Detached |
| Dimensions | 27.2x45.5 P |
| Lot Size | 12624.5 PC |
| EXPENSES | |
|---|---|
| Municipal Taxes (2025) | $ 1459 / year |
| School taxes (2025) | $ 229 / year |
|
ROOM DETAILS |
|||
|---|---|---|---|
| Room | Dimensions | Level | Flooring |
| Hallway | 5.11 x 5.11 P | Ground Floor | Flexible floor coverings |
| Dining room | 9.10 x 15.9 P | Ground Floor | Flexible floor coverings |
| Kitchen | 9.1 x 8.1 P | Ground Floor | Flexible floor coverings |
| Living room | 14 x 20.1 P | Ground Floor | Floating floor |
| Bedroom | 10.2 x 11.1 P | Ground Floor | Floating floor |
| Bathroom | 4.11 x 9.1 P | Ground Floor | Ceramic tiles |
| Primary bedroom | 17.9 x 18 P | 2nd Floor | Floating floor |
| Bathroom | 11.1 x 8.6 P | 2nd Floor | Floating floor |
| Other | 24.3 x 22.8 P | Basement | |
|
CHARACTERISTICS |
|
|---|---|
| Pool | Above-ground |
| Bathroom / Washroom | Adjoining to primary bedroom |
| Proximity | Alpine skiing, Bicycle path, Cegep, Cross-country skiing, Daycare centre, Elementary school, Golf, High school, Highway, Hospital, Park - green area, Public transport |
| Driveway | Asphalt, Double width or more |
| Roofing | Asphalt shingles |
| Foundation | Concrete block |
| Distinctive features | Cul-de-sac, Wooded lot: hardwood trees |
| Heating system | Electric baseboard units, Other |
| Heating energy | Electricity, Wood |
| Landscaping | Fenced |
| Water supply | Municipality |
| Parking | Outdoor |
| Equipment available | Private yard, Wall-mounted heat pump |
| Windows | PVC |
| Zoning | Residential |
| Sewage system | Septic tank |
| Hearth stove | Wood burning stove, Wood fireplace |