1414 Rue Chomedey, Montréal (Ville-Marie), QC H3H0A2 $568,000
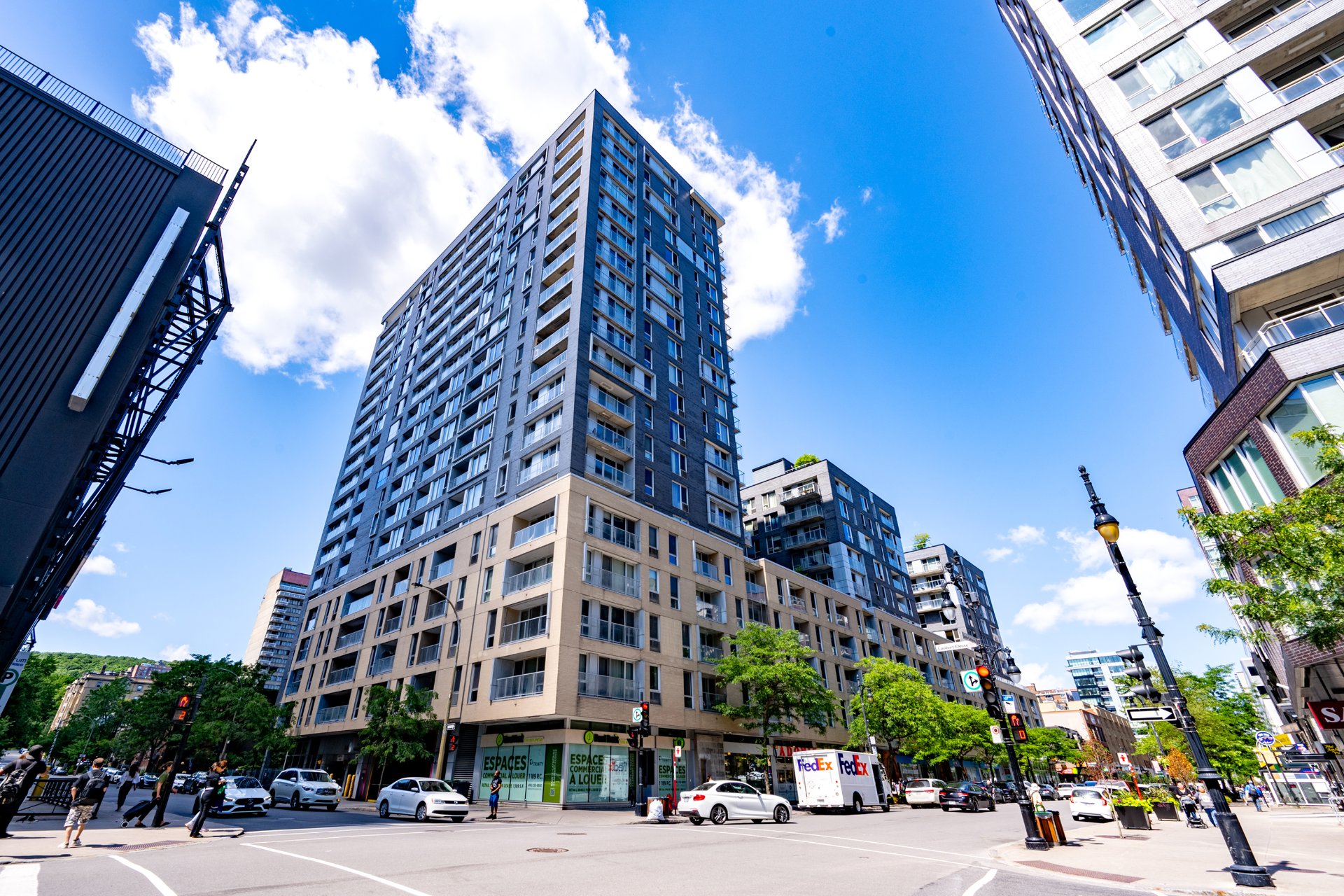
Exterior
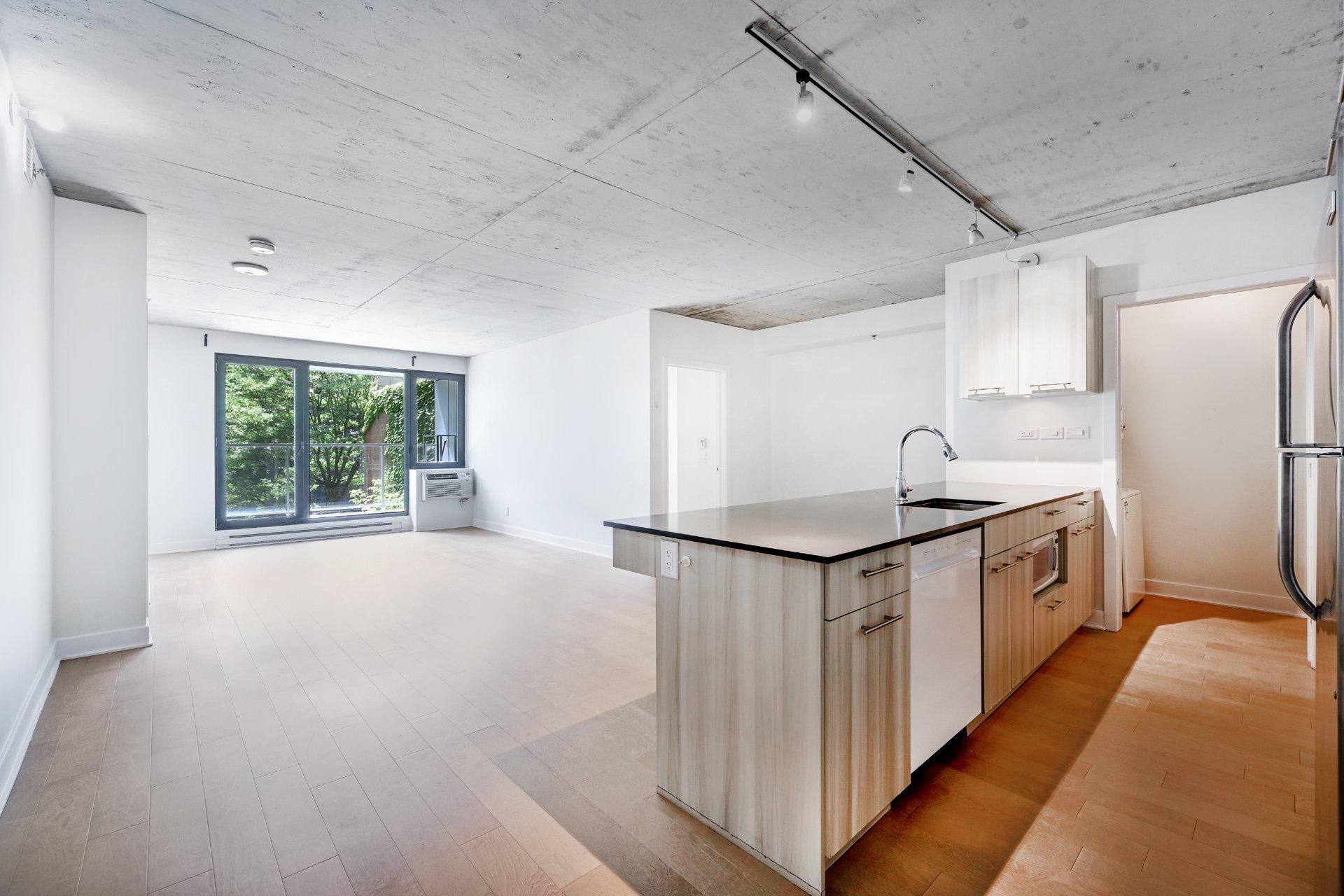
Kitchen
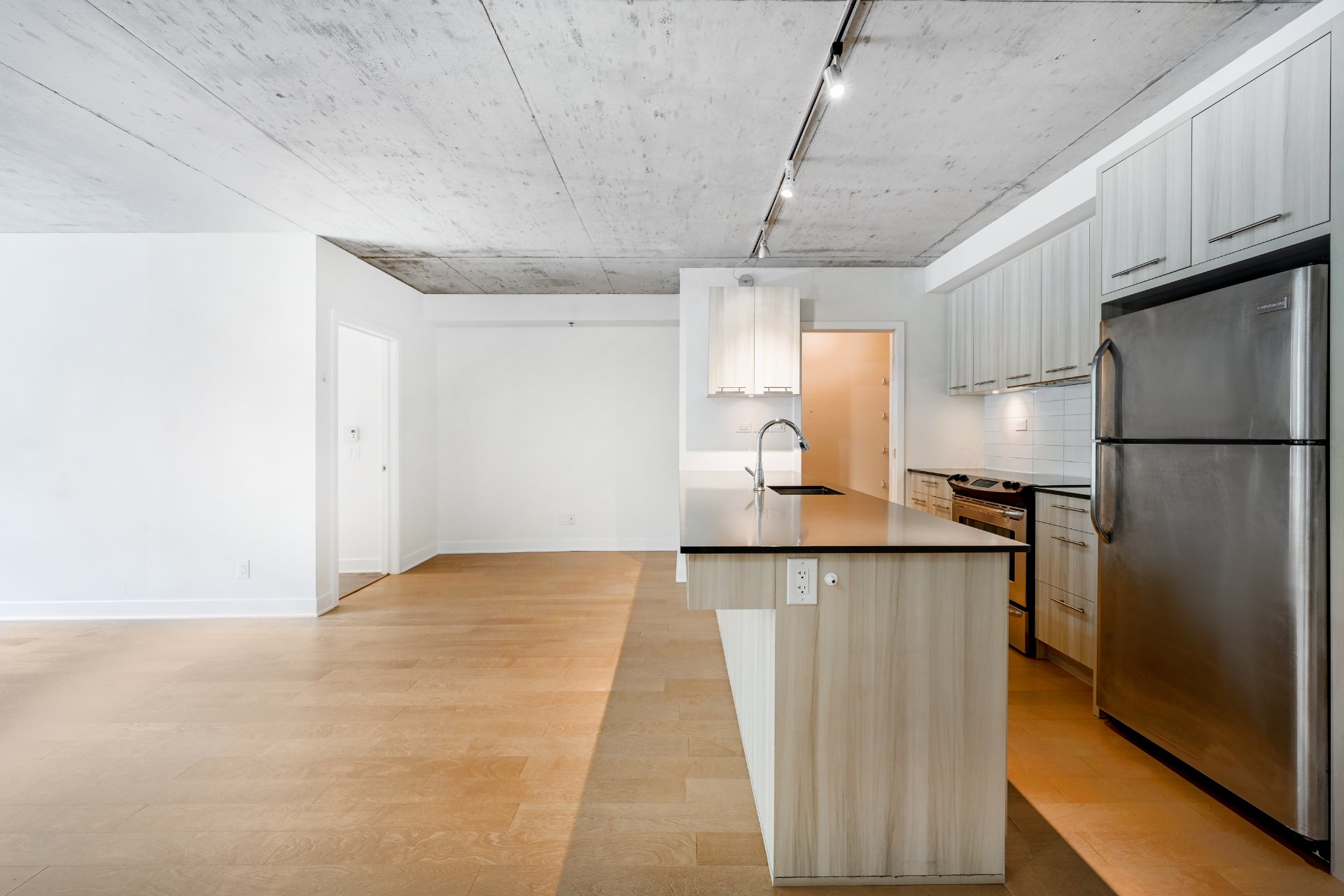
Kitchen
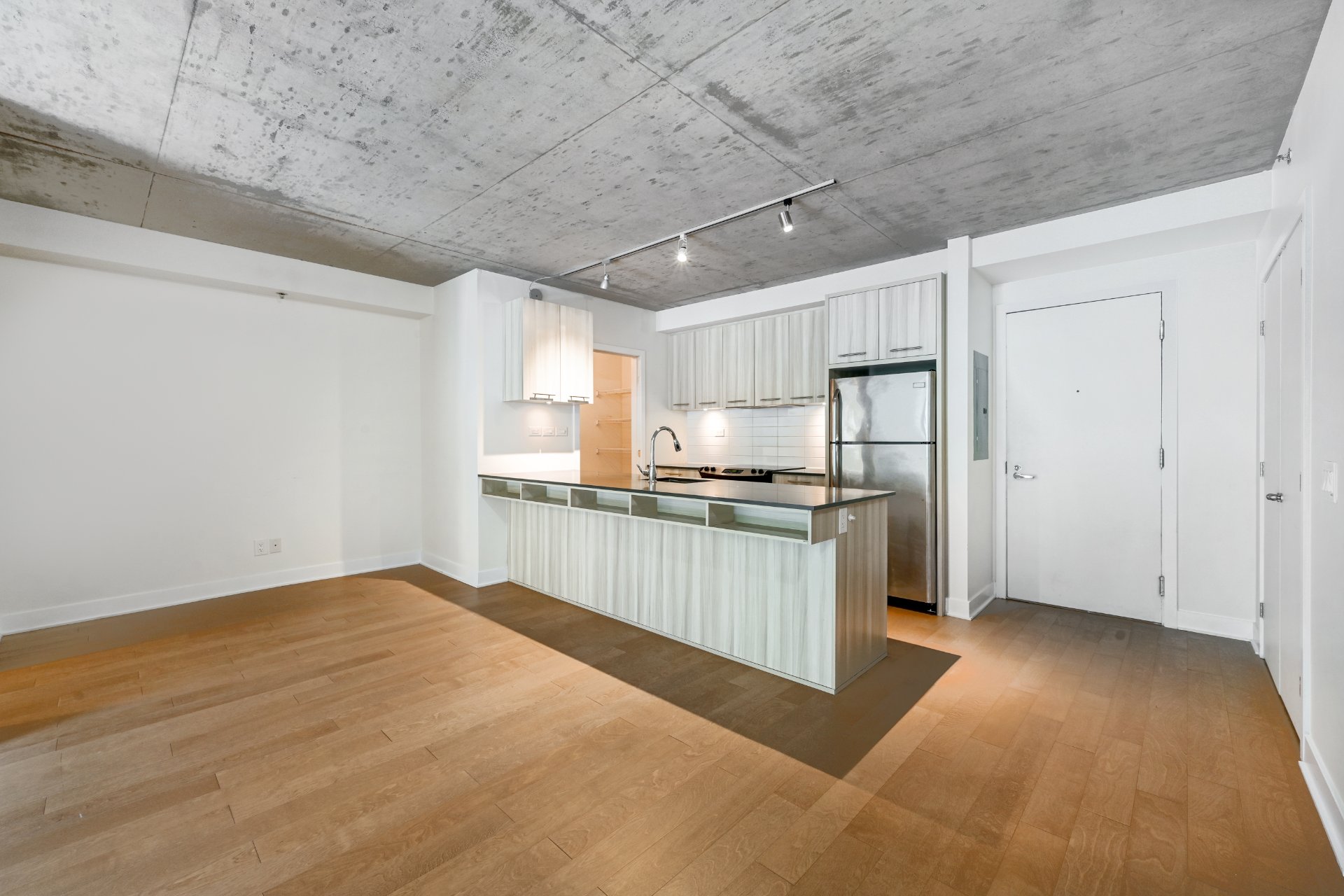
Dining room
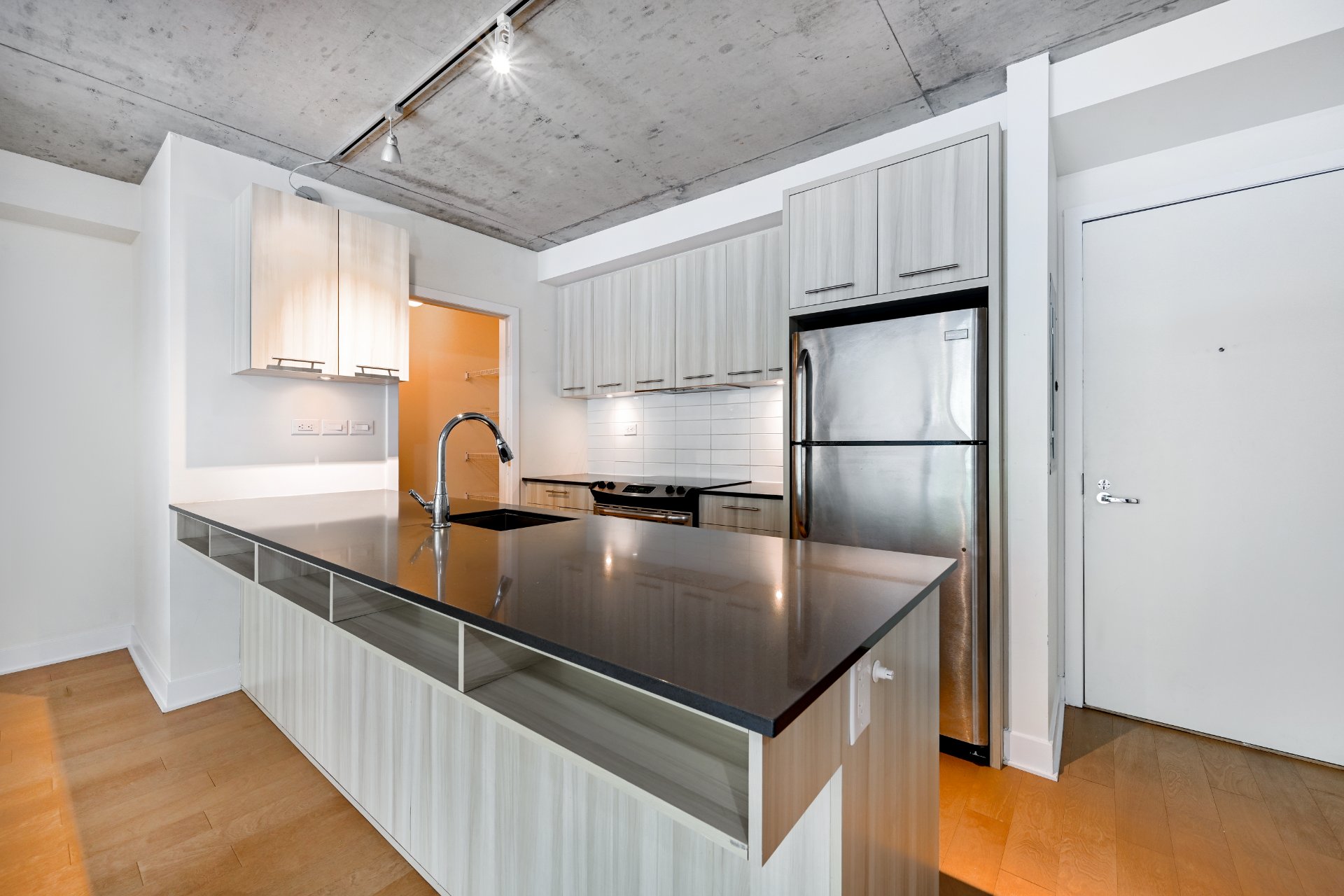
Kitchen
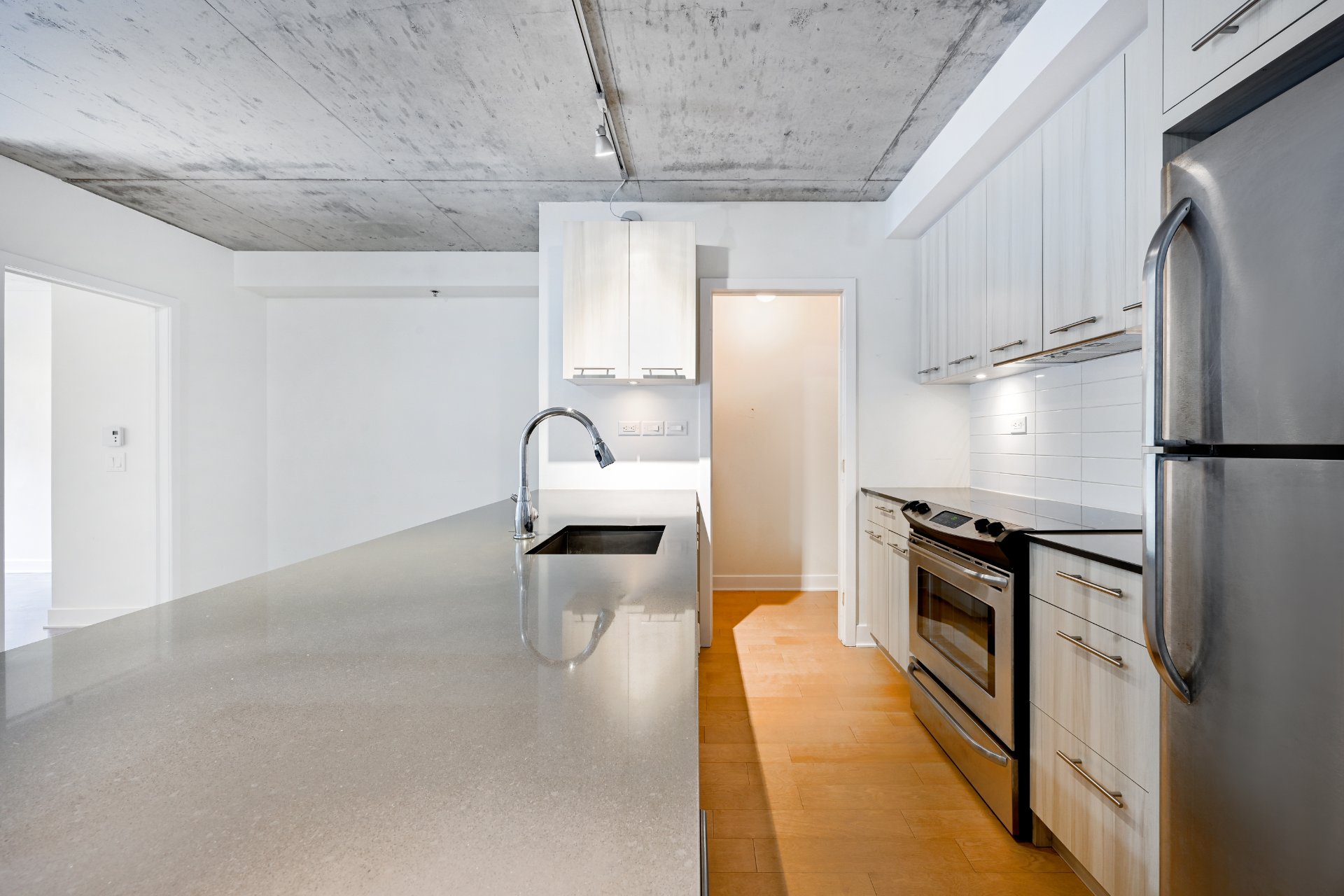
Kitchen
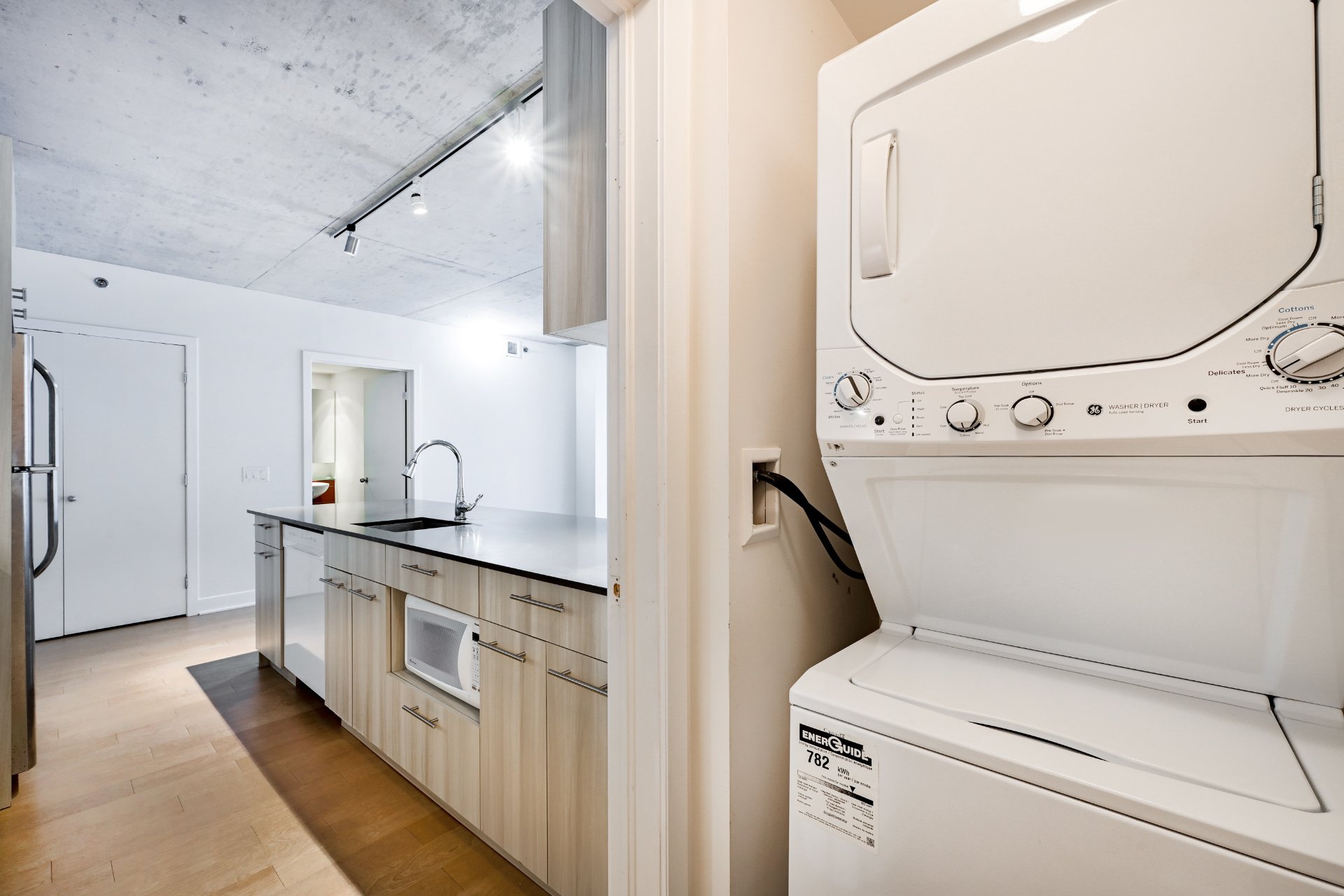
Laundry room
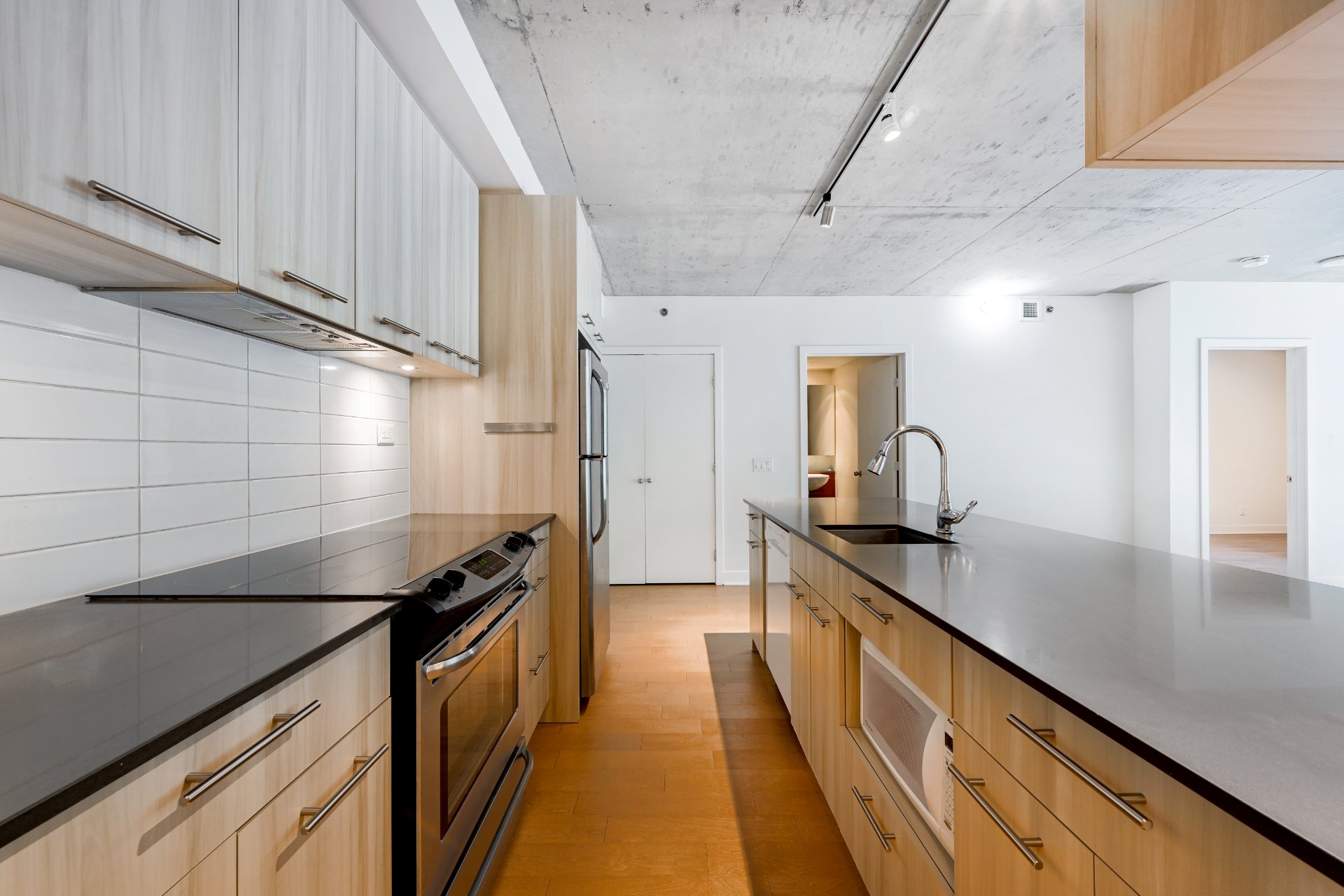
Kitchen
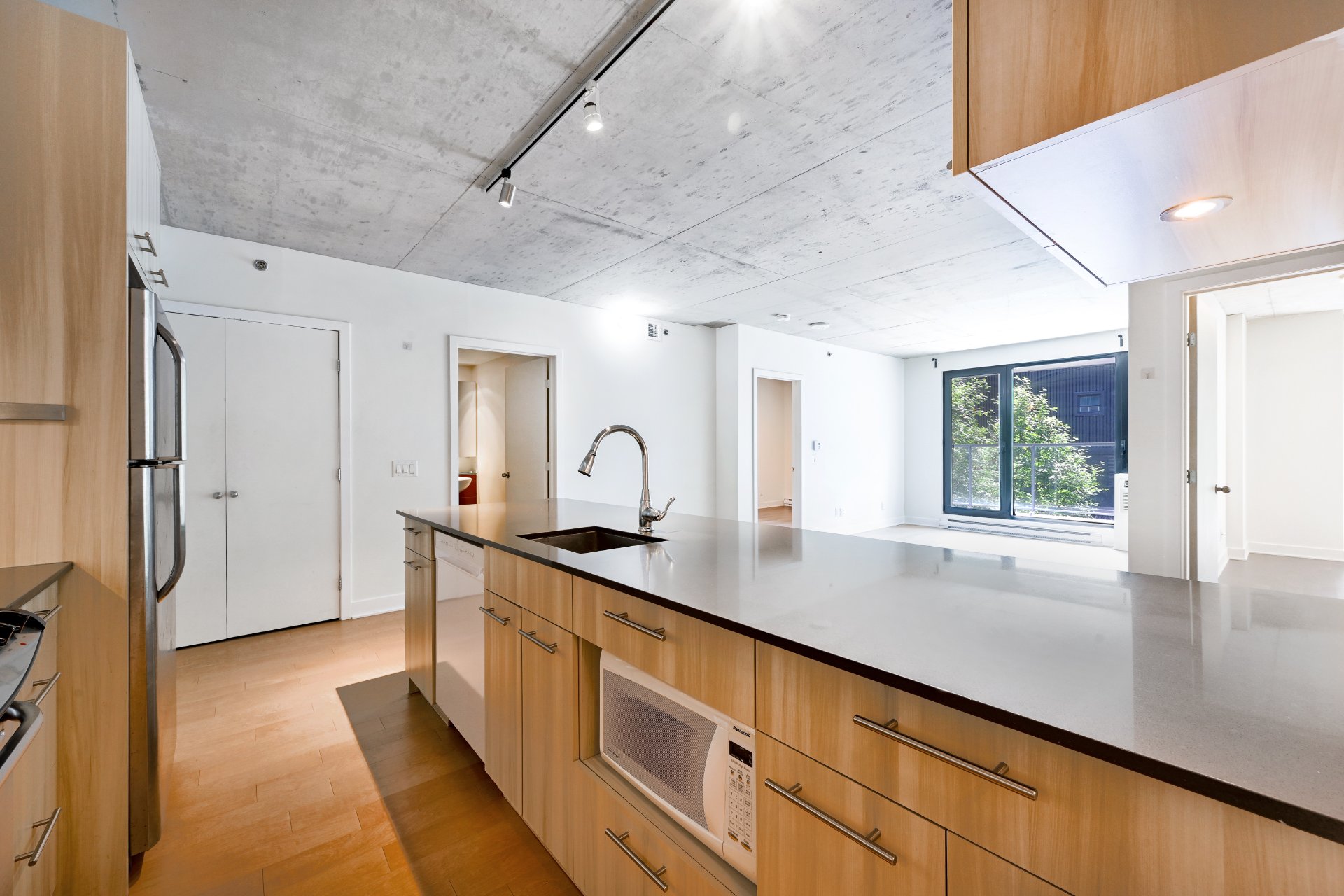
Kitchen
|
|
Description
Excellent opportunity for investment! Large-size 2 BDR unit facing west. The most favourite layout: spacious living room with an extra office nook or dining corner next to the kitchen; two bedrooms on each side of the unit, giving privacy and harmony; primary bedroom has a walk-in closet with organizers; bathroom with a tub and a shower space.
Great location! ! !
· Adonis supermarket, Starbucks, and BMO bank in building;
· Close to Atwater metro station (2-mins walk);
· Near Dawson College (3-mins walk);
· Near Lasalle College (2-mins walk);
· Close to Concordia University (7-mins walk);
· Close to McGill University (5-mins metro);
· Near to Alexis Nihon Mall and cinema (2-mins walk);
· Near the Royal Victoria, Montreal General, and New Super
Hospital CHUM hospitals (10 mins drive)
· Adonis supermarket, Starbucks, and BMO bank in building;
· Close to Atwater metro station (2-mins walk);
· Near Dawson College (3-mins walk);
· Near Lasalle College (2-mins walk);
· Close to Concordia University (7-mins walk);
· Close to McGill University (5-mins metro);
· Near to Alexis Nihon Mall and cinema (2-mins walk);
· Near the Royal Victoria, Montreal General, and New Super
Hospital CHUM hospitals (10 mins drive)
Inclusions: Fridge, stove, dishwasher, washer, dryer, microwave, A/C, 1 locker R393, 1 indoor parking #211.
Exclusions : Tenant's belongings.
| BUILDING | |
|---|---|
| Type | Apartment |
| Style | Detached |
| Dimensions | 0x0 |
| Lot Size | 0 |
| EXPENSES | |
|---|---|
| Co-ownership fees | $ 7044 / year |
| Municipal Taxes (2025) | $ 3782 / year |
| School taxes (2025) | $ 490 / year |
|
ROOM DETAILS |
|||
|---|---|---|---|
| Room | Dimensions | Level | Flooring |
| Kitchen | 7.6 x 10.2 P | 3rd Floor | Wood |
| Living room | 22.0 x 11.3 P | 3rd Floor | Wood |
| Primary bedroom | 11.1 x 9.0 P | 3rd Floor | Wood |
| Bedroom | 14.6 x 8.0 P | 3rd Floor | Wood |
| Bathroom | 11.0 x 8.0 P | 3rd Floor | Ceramic tiles |
| Other | 6.3 x 8.0 P | 3rd Floor | Wood |
| Storage | 8.0 x 3.5 P | 3rd Floor | Wood |
|
CHARACTERISTICS |
|
|---|---|
| Available services | Balcony/terrace, Bicycle storage area, Common areas, Exercise room, Garbage chute, Hot tub/Spa, Outdoor pool, Roof terrace, Sauna, Yard |
| Proximity | Bicycle path, Cegep, Daycare centre, Elementary school, High school, Hospital, Park - green area, Public transport, University |
| Heating system | Electric baseboard units |
| Heating energy | Electricity |
| Easy access | Elevator |
| Garage | Fitted, Single width |
| Parking | Garage |
| Pool | Heated |
| Sewage system | Municipal sewer |
| Water supply | Municipality |
| Zoning | Residential |