1414 Rue Chomedey, Montréal (Ville-Marie), QC H3H0A2 $499,000
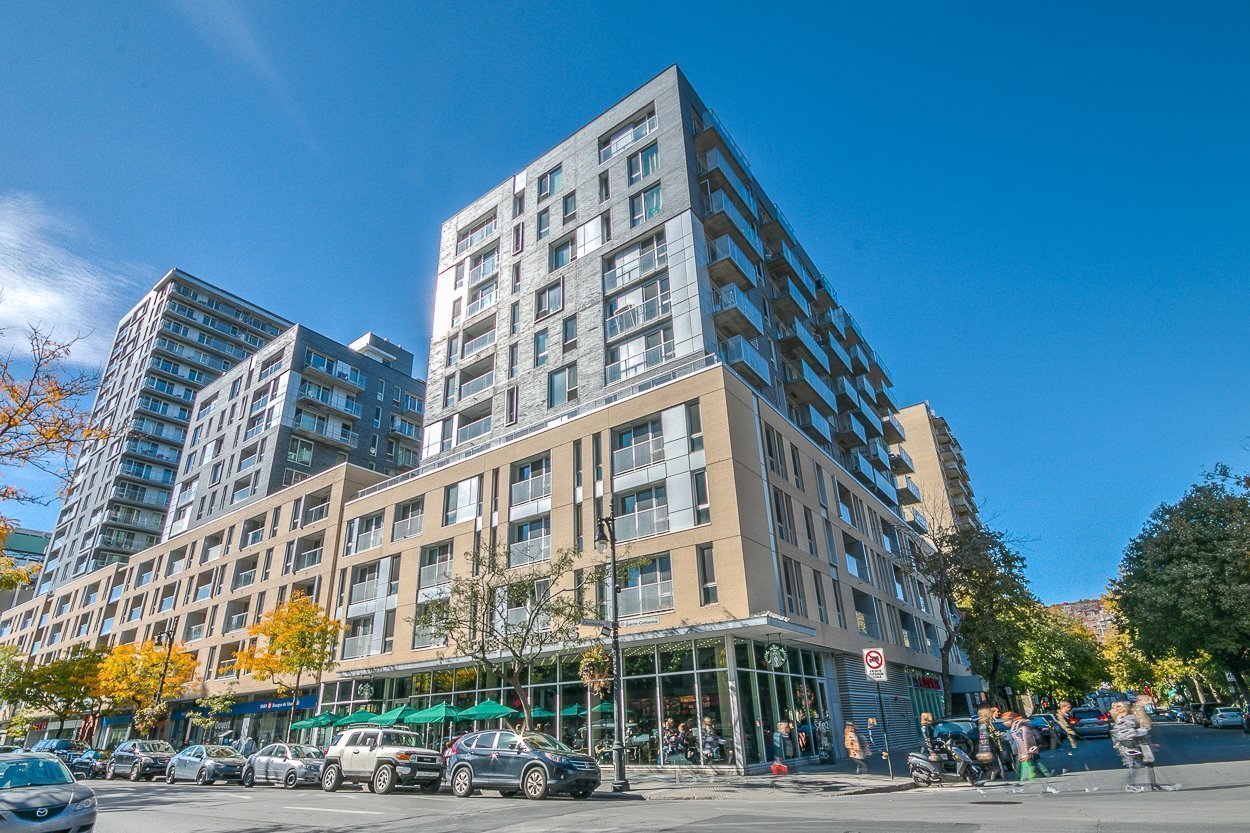
Exterior
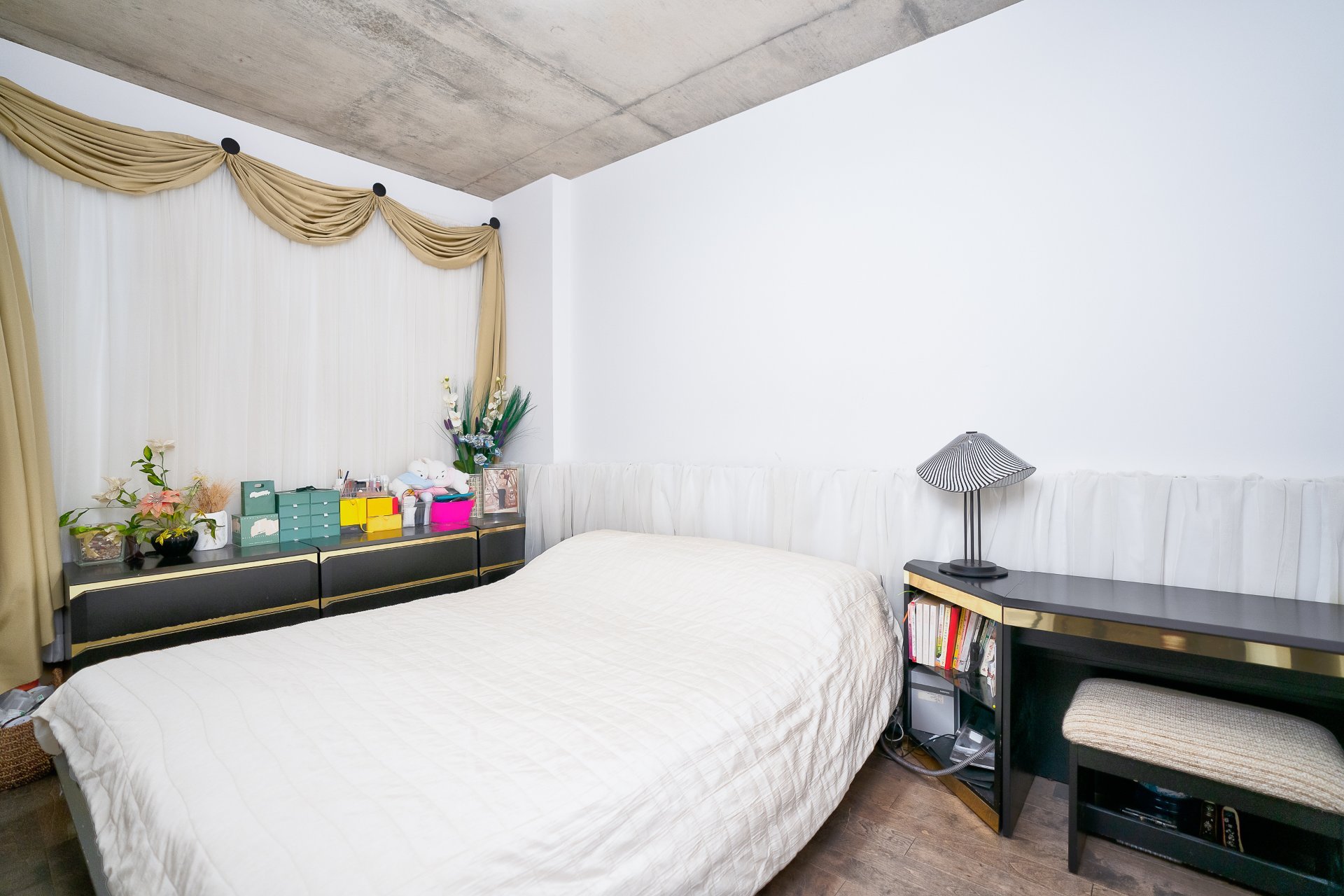
Bedroom

Bedroom

Living room
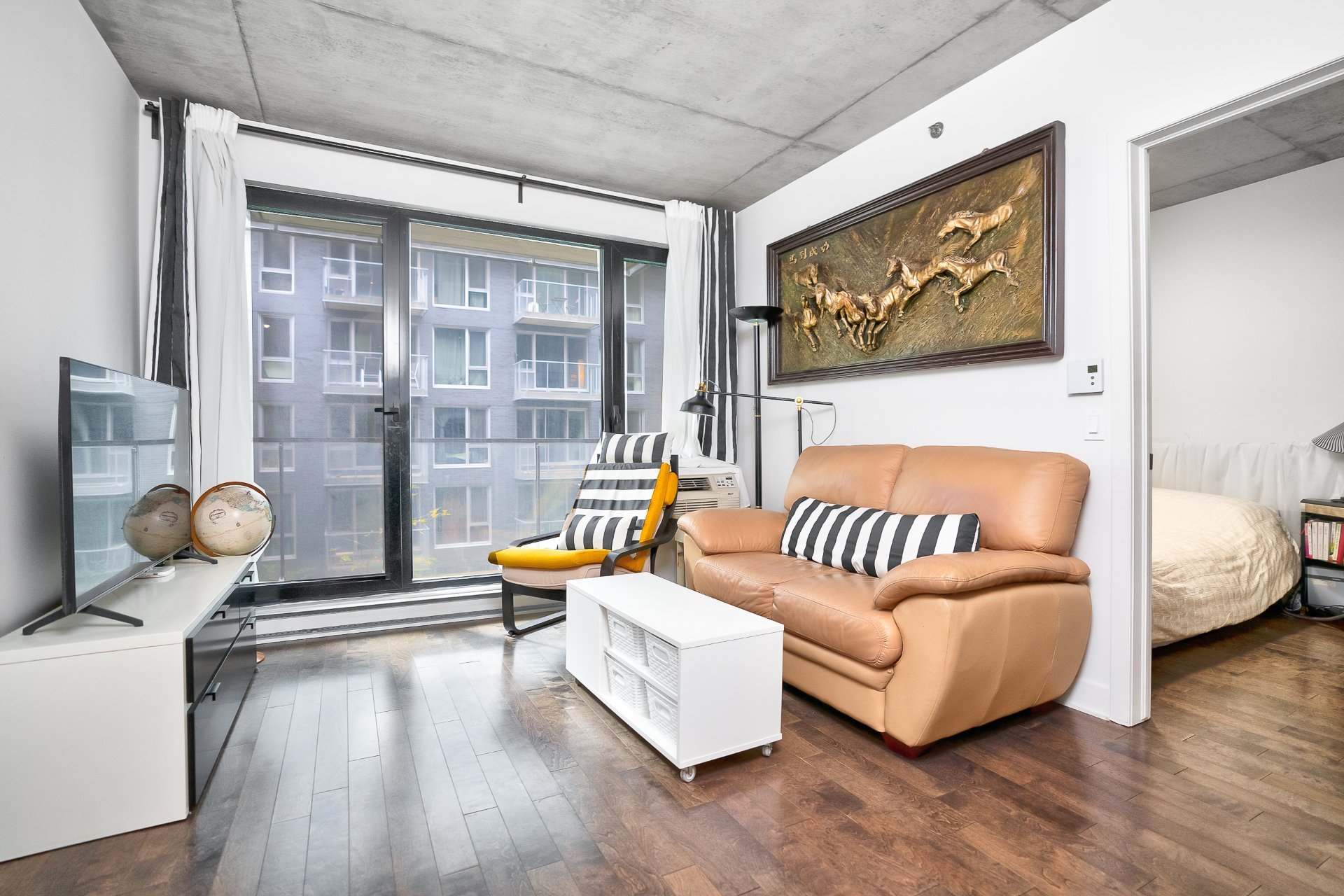
Living room
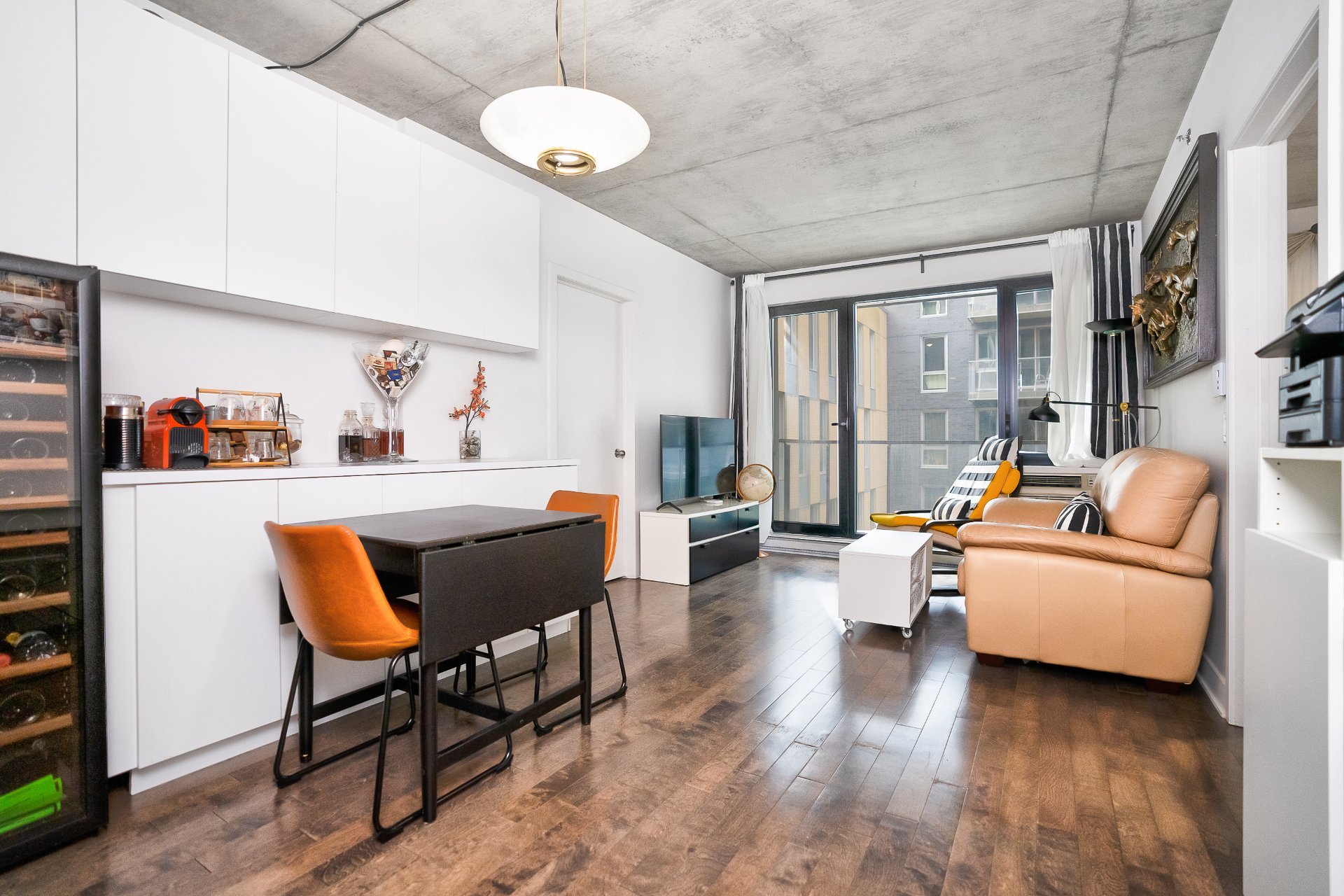
Living room
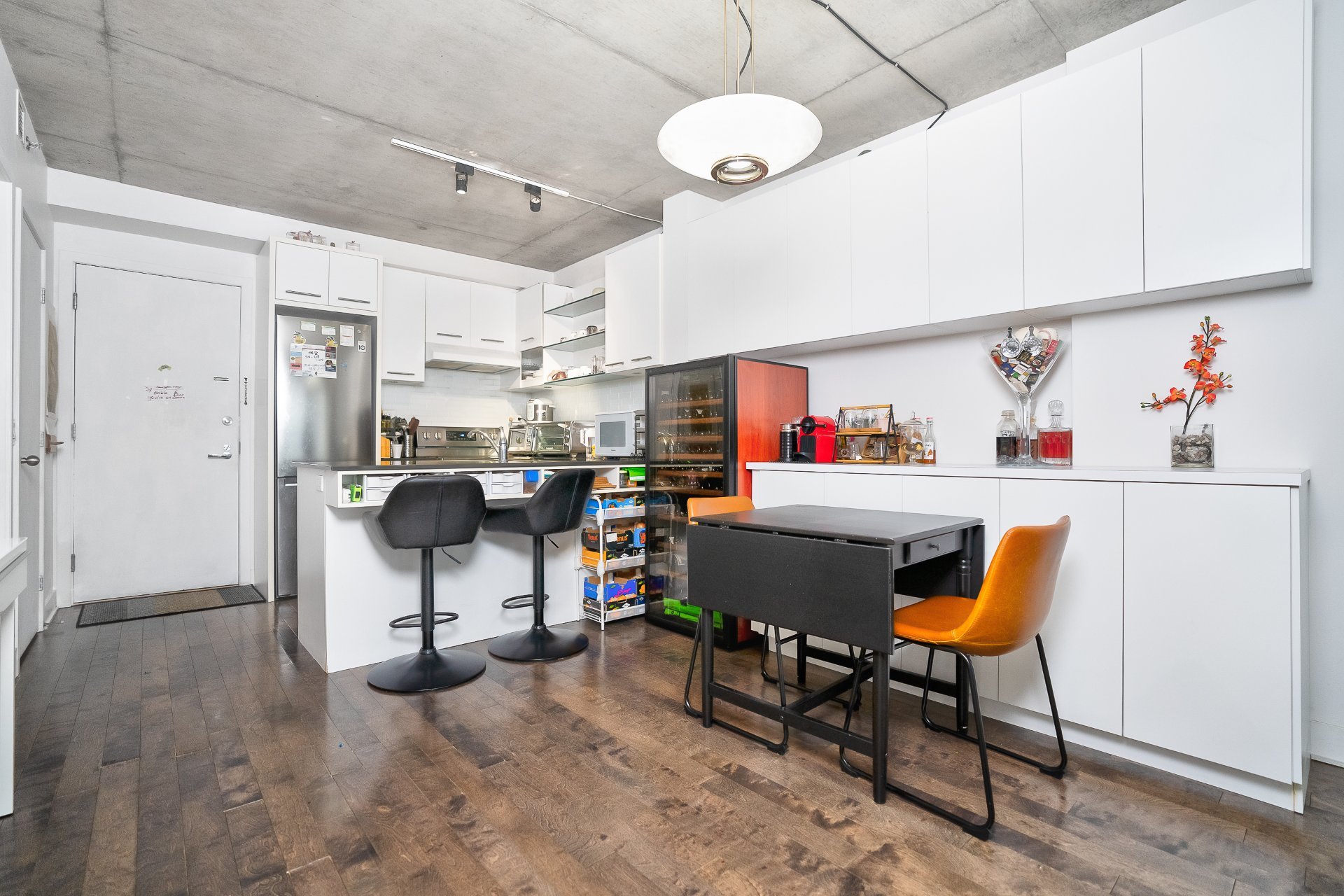
Kitchen
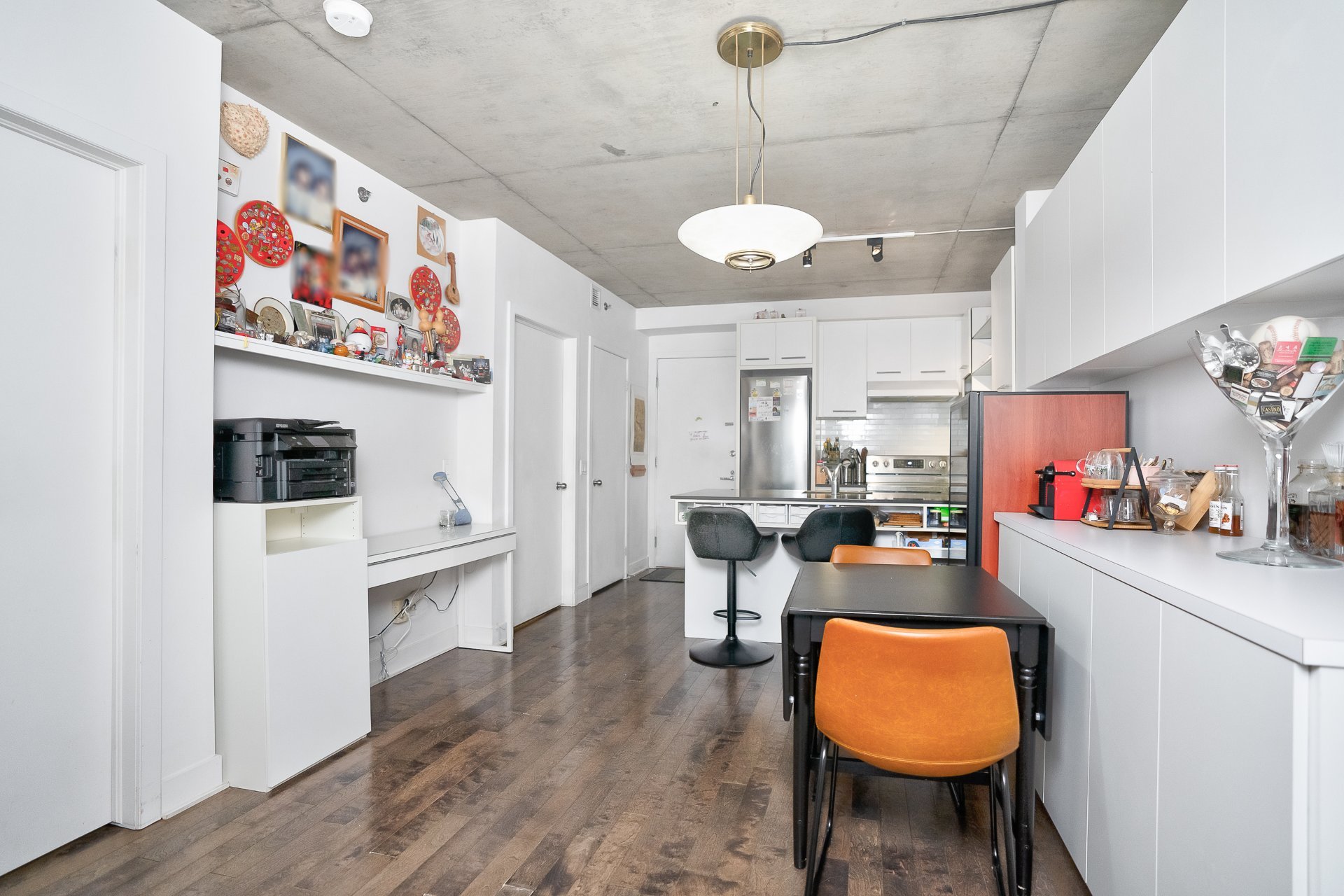
Kitchen
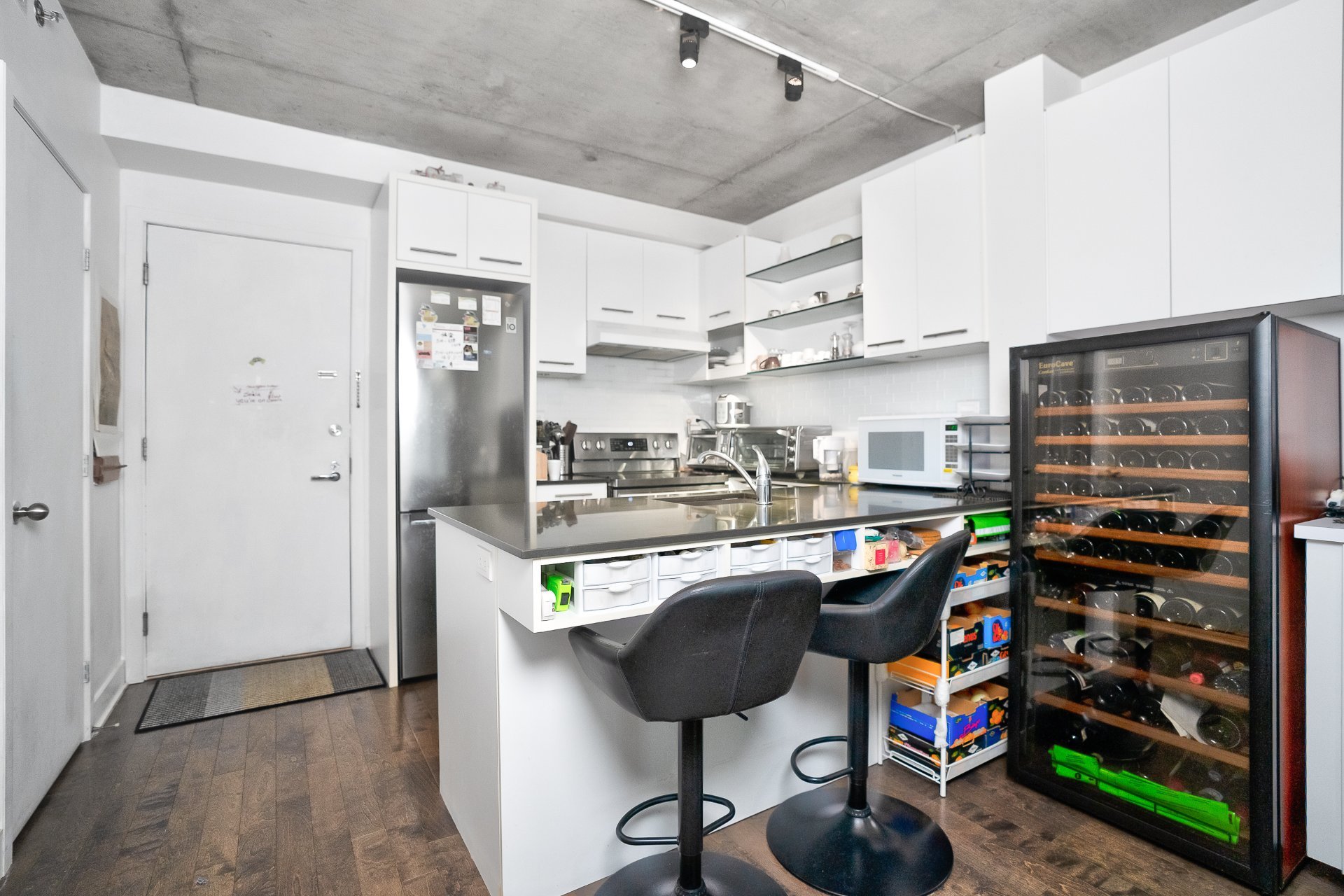
Kitchen
|
|
Description
Great opportunity to invest -- the most sought after building Le Seville in Downtown Montreal, close to everything! Practical layout, open concept kitchen, master bedroom with walk-in closet and a private access to the bathroom. Building amenities: security, secured delivery storage system, fully equipped gym, 4-season pool, saunas, spas, playrooms, rooftop terraces with BBQ center and outdoor pools, urbain chalet with panoramic views of the city.
Great location! ! !
· Adonis supermarket, Starbucks, and BMO bank in building;
· Close to Atwater metro station (2-mins walk);
· Near Dawson College (3-mins walk);
· Near Lasalle College (2-mins walk);
· Close to Concordia University (7-mins walk);
· Close to McGill University (5-mins metro);
· Near to Alexis Nihon Mall and cinema (2-mins walk);
· Near Childrens, Royal Victoria, Montreal General, and New
Super Hospital CHUM hospitals (10 mins drive)
· Adonis supermarket, Starbucks, and BMO bank in building;
· Close to Atwater metro station (2-mins walk);
· Near Dawson College (3-mins walk);
· Near Lasalle College (2-mins walk);
· Close to Concordia University (7-mins walk);
· Close to McGill University (5-mins metro);
· Near to Alexis Nihon Mall and cinema (2-mins walk);
· Near Childrens, Royal Victoria, Montreal General, and New
Super Hospital CHUM hospitals (10 mins drive)
Inclusions: Fridge, Stove, Dishwasher, Washer, Dryer, custom made storage in the living room, built-in shelfing unit. The left top of the stove is not working, sold as is, 1 indoor parking SS1-13, 1 locker R137.
Exclusions : Tenant's belongings.
| BUILDING | |
|---|---|
| Type | Apartment |
| Style | Detached |
| Dimensions | 0x0 |
| Lot Size | 0 |
| EXPENSES | |
|---|---|
| Co-ownership fees | $ 6852 / year |
| Municipal Taxes (2024) | $ 3089 / year |
| School taxes (2024) | $ 402 / year |
|
ROOM DETAILS |
|||
|---|---|---|---|
| Room | Dimensions | Level | Flooring |
| Kitchen | 8.3 x 7.5 P | 4th Floor | Ceramic tiles |
| Family room | 18.11 x 11.6 P | 4th Floor | Wood |
| Bathroom | 8 x 7.6 P | 4th Floor | Ceramic tiles |
| Primary bedroom | 12.2 x 9.11 P | 4th Floor | Wood |
| Bedroom | 12.4 x 7.8 P | 4th Floor | Wood |
|
CHARACTERISTICS |
|
|---|---|
| Available services | Balcony/terrace, Bicycle storage area, Common areas, Exercise room, Garbage chute, Hot tub/Spa, Indoor storage space, Outdoor pool, Roof terrace, Sauna, Yard |
| Proximity | Bicycle path, Cegep, Daycare centre, Elementary school, High school, Highway, Hospital, Park - green area, Public transport, University |
| Heating system | Electric baseboard units |
| Equipment available | Electric garage door, Entry phone, Ventilation system |
| Heating energy | Electricity |
| Easy access | Elevator |
| Garage | Fitted, Single width |
| Parking | Garage |
| Pool | Heated, Inground |
| Sewage system | Municipal sewer |
| Water supply | Municipality |
| Zoning | Residential |